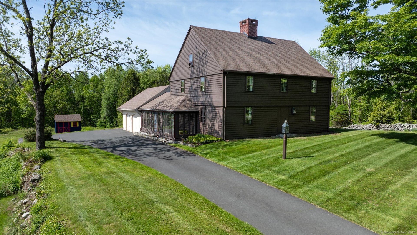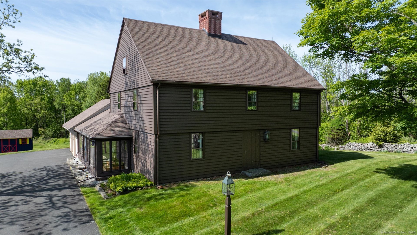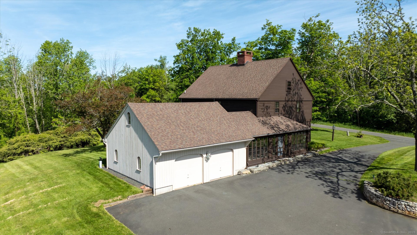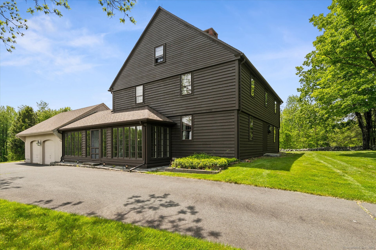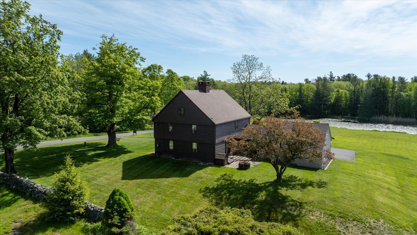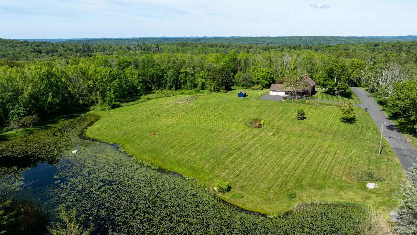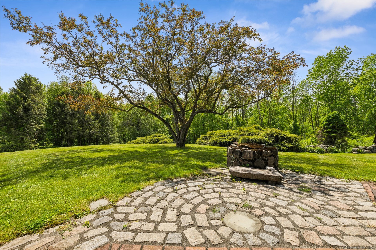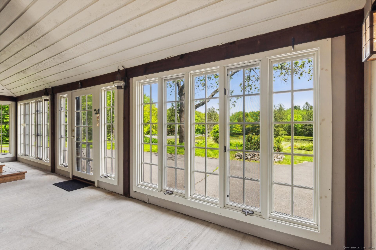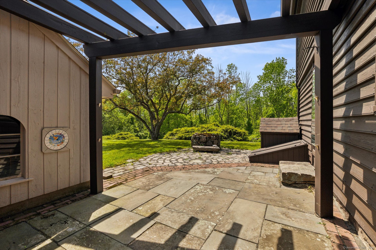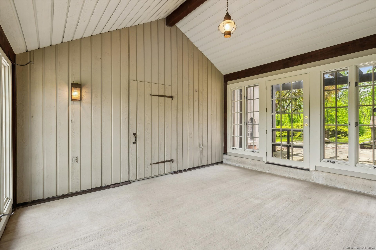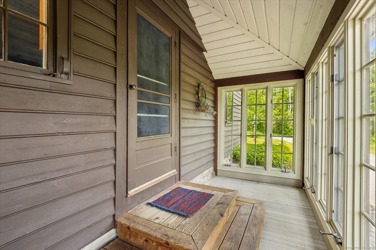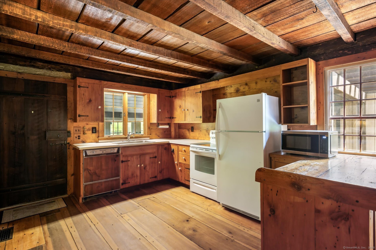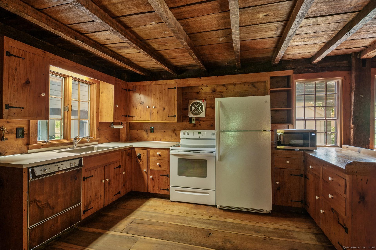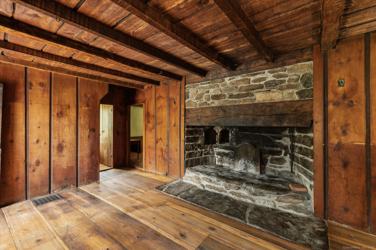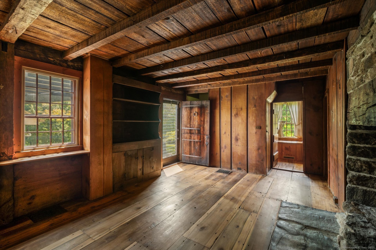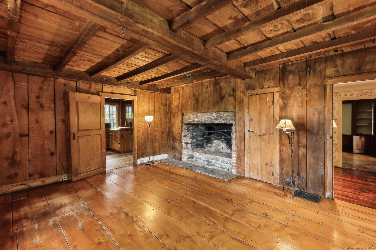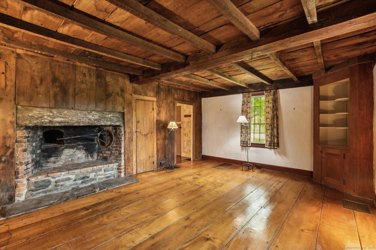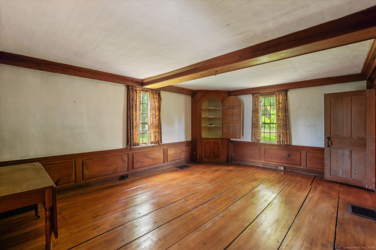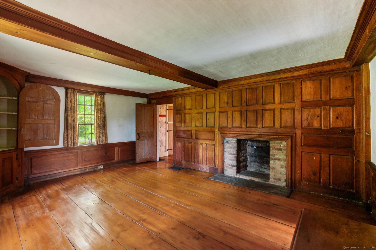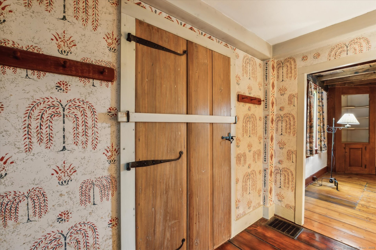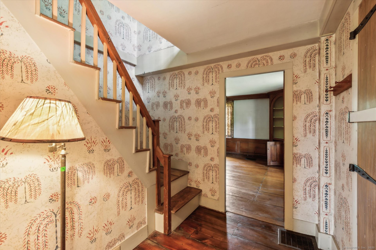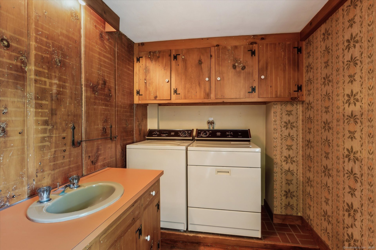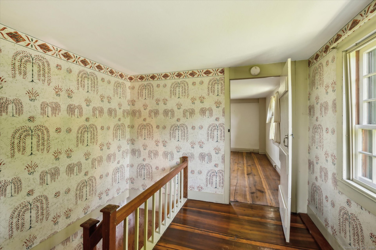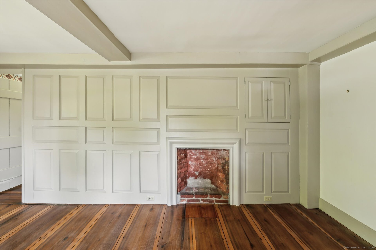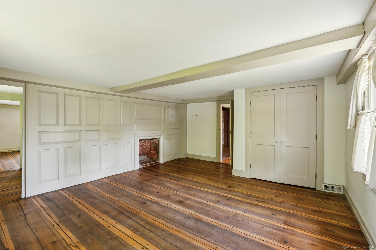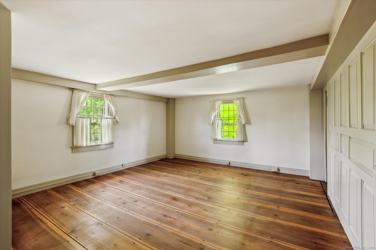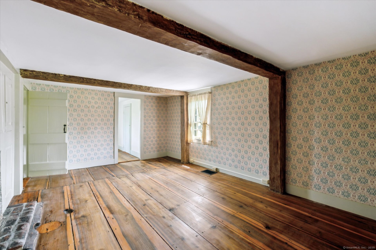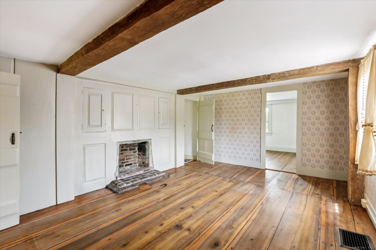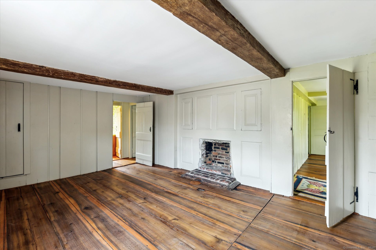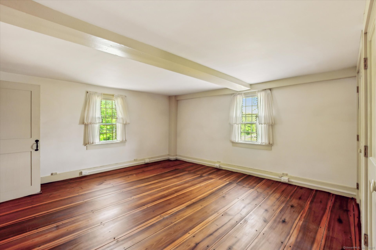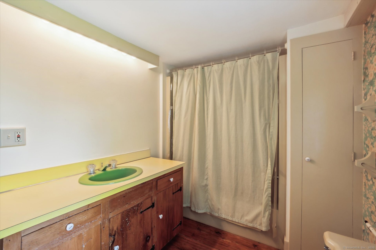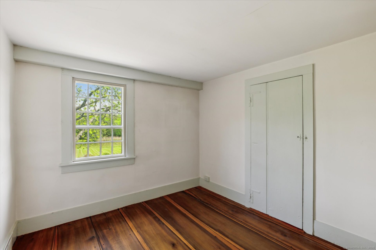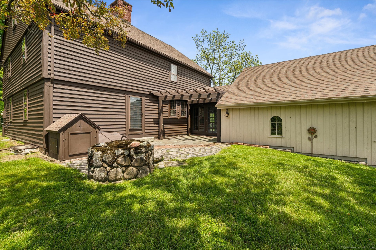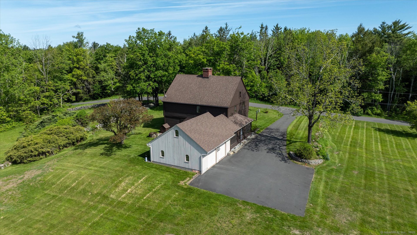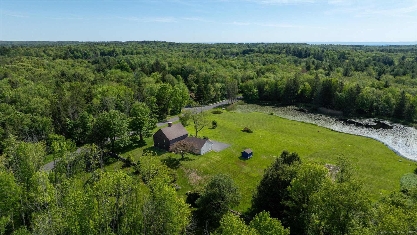More about this Property
If you are interested in more information or having a tour of this property with an experienced agent, please fill out this quick form and we will get back to you!
184 sunset Road, Hartland CT 06027
Current Price: $675,000
 3 beds
3 beds  2 baths
2 baths  2356 sq. ft
2356 sq. ft
Last Update: 6/24/2025
Property Type: Single Family For Sale
The Old Brockway House Built by Edward Brockway, who in 1799 was one of the first residents of Hartland to leave New England for the fertile plains of Ohio, the 19th-century American equivalent of the Promised Land! This rare old primitive colonial appears to qualify as what many historians consider a First Period house. Built decades before the American Revolution, it contains many elements of a home erected closer to the 17th century than the 19th. It is located on a dead-end street with Tunxis State Forest abutting on 3 sides. Tunxis State Forest is approximately 9,152 acres divided into sections on both sides of the Barkhamsted Reservoir. It contains large areas of unbroken forest in the town of Hartland and other neighboring towns. The house design is classic early American, featuring a central chimney, multiple hearths in each first-floor room, a narrow winding staircase from the entry hall to the upper story, and built-in corner cupboards with shaped shelves. The floors include both wide hardwood and softwood boards. All the interior doors are board-and-batten style, using feathered-edge paneling and either Suffolk or Norfolk latches. Much of the first-floor ceiling consists of rough, adze-cut exposed posts and beams, including magnificent summer beams. In some rooms, the floorboards from the room above are visible, still bearing old saw marks from a vertical up-and-down saw blade. Architectural elements include cantilevered floors on both the second story
and attic, a steeply pitched roof, relatively small double-hung sash windows, and heavy entry doors with ancient box locks that require large old skeleton keys. Of particular interest are the raised fireboxes, cooking cranes, and interior beehive ovens in both the old kitchen and the east parlor. The kitchen firebox still retains its original steel oven door. Many of the rooms on the first and second floors contain wide poplar flooring, while the east parlor features rare maple flooring. The front entry hall is exceptionally deep for a house of this period, which may explain the absence of a funeral door. There are exceptional examples of wood wall paneling-both plain and ornate-including raised panels in the dining room and west parlor. Where there is plaster, it is the traditional horsehair type applied over wooden lath. The kitchen cabinets and bathroom vanities appear to have been constructed from attic floorboards-a common mid-20th-century practice intended to add a touch of antiquity to a modern kitchen and bath layout. Off the kitchen, there is also a rear staircase that winds around to an upper bed chamber with walk-up access to the attic. In recent years, modern reproduction-grade improvements have been made, including beaded clapboard siding secured with primitive rosehead nails; double-hung, period-style 12 over 8 window sash; a classic carriage-house-style garage with vertical board siding and tombstone window details; and, lastly, a charming screened porch for seasonal living outside the main house. A stone patio extends from the kitchen and features a grape arbor and an old well that dates back centuries. The grounds are magnificent, with stunning high stone walls and 10.6 acres of primarily open land, meadows, and a large brook-fed pond. Additional land is available across the street from the house.
Route 179 to Sunset
MLS #: 24089843
Style: Colonial,Antique
Color:
Total Rooms:
Bedrooms: 3
Bathrooms: 2
Acres: 10.6
Year Built: 1761 (Public Records)
New Construction: No/Resale
Home Warranty Offered:
Property Tax: $6,930
Zoning: R1
Mil Rate:
Assessed Value: $249,720
Potential Short Sale:
Square Footage: Estimated HEATED Sq.Ft. above grade is 2356; below grade sq feet total is ; total sq ft is 2356
| Appliances Incl.: | Oven/Range,Refrigerator,Dishwasher,Washer,Dryer |
| Laundry Location & Info: | Main Level main floor Bath |
| Fireplaces: | 5 |
| Interior Features: | Auto Garage Door Opener |
| Basement Desc.: | Partial,Hatchway Access,Interior Access |
| Exterior Siding: | Clapboard |
| Exterior Features: | Shed,Patio |
| Foundation: | Stone |
| Roof: | Asphalt Shingle |
| Parking Spaces: | 2 |
| Garage/Parking Type: | Attached Garage |
| Swimming Pool: | 0 |
| Waterfront Feat.: | Pond |
| Lot Description: | Additional Land Avail.,Borders Open Space,Level Lot,Cleared,Professionally Landscaped,Rolling |
| Nearby Amenities: | Playground/Tot Lot |
| Occupied: | Vacant |
Hot Water System
Heat Type:
Fueled By: Hot Air.
Cooling: None
Fuel Tank Location: In Basement
Water Service: Private Well
Sewage System: Septic
Elementary: Hartland
Intermediate:
Middle:
High School: Voucher
Current List Price: $675,000
Original List Price: $675,000
DOM: 11
Listing Date: 5/30/2025
Last Updated: 6/10/2025 11:39:01 PM
List Agent Name: Jennifer Roller
List Office Name: Berkshire Hathaway NE Prop.
