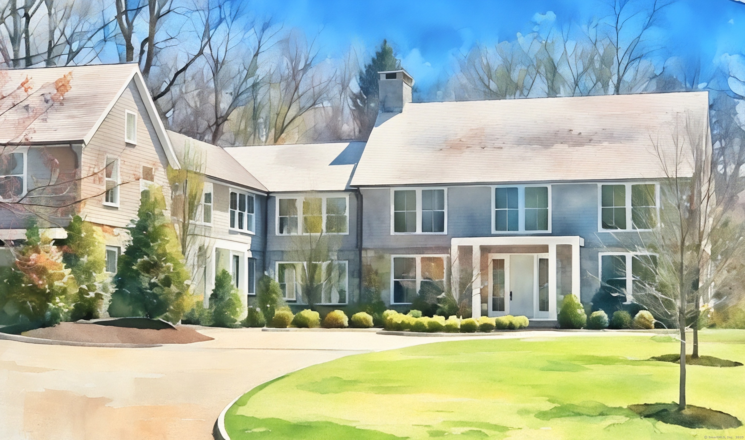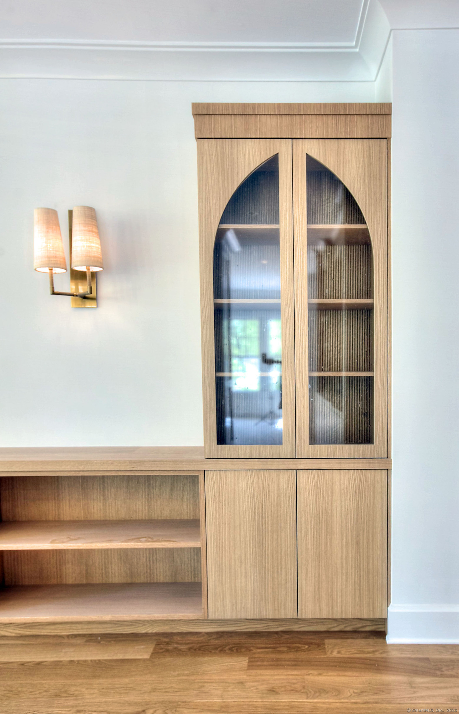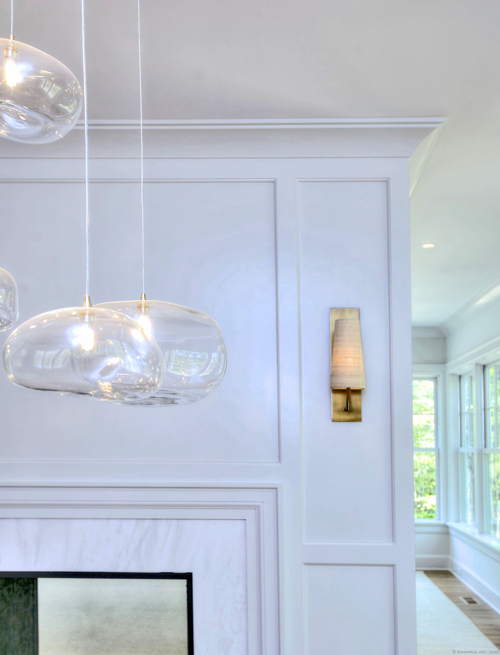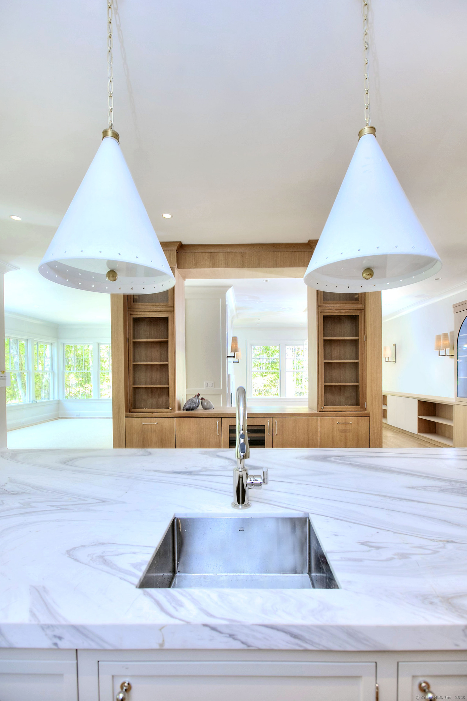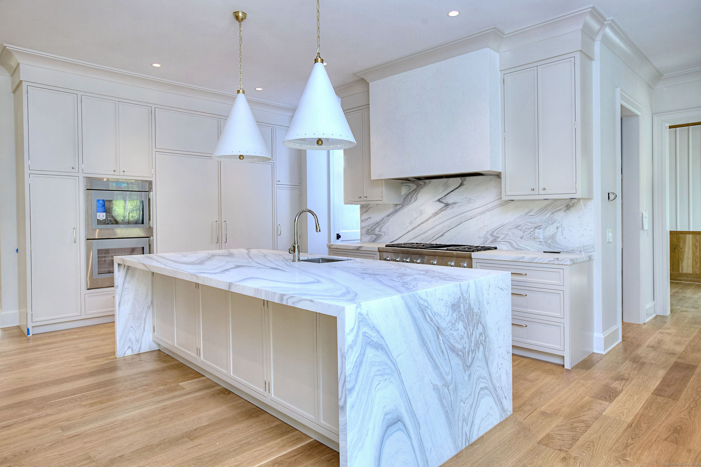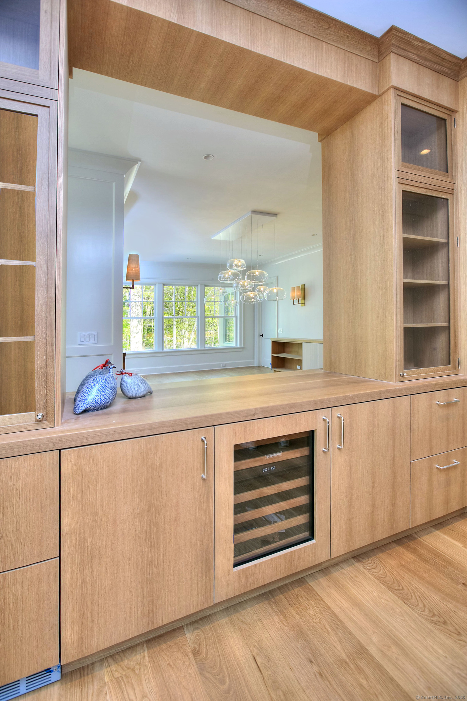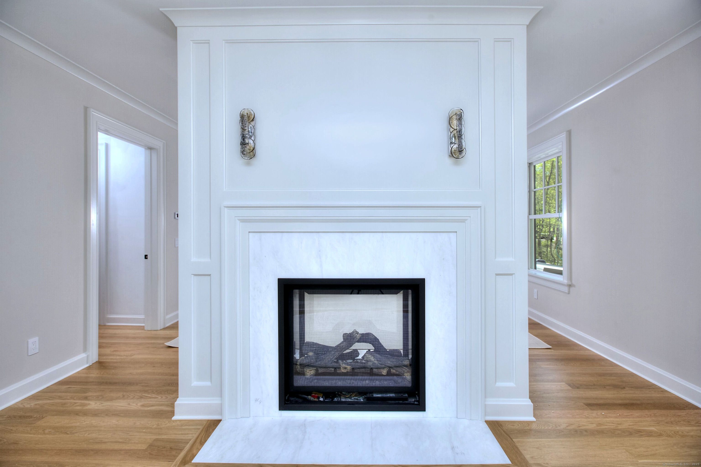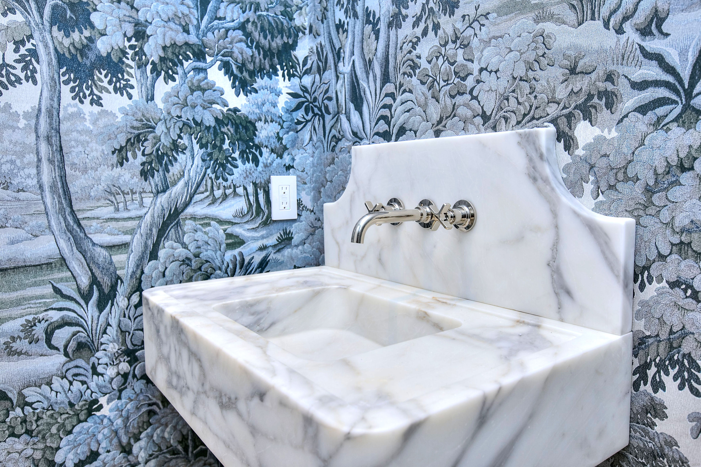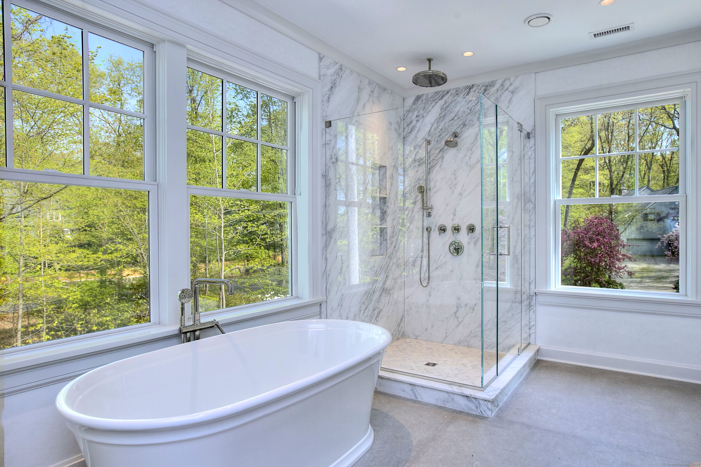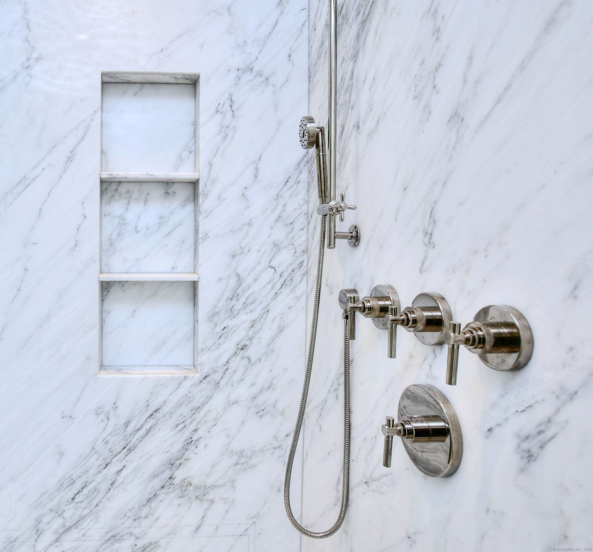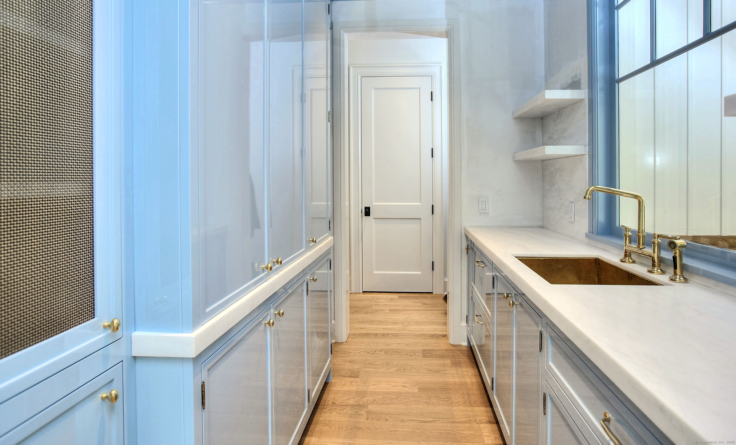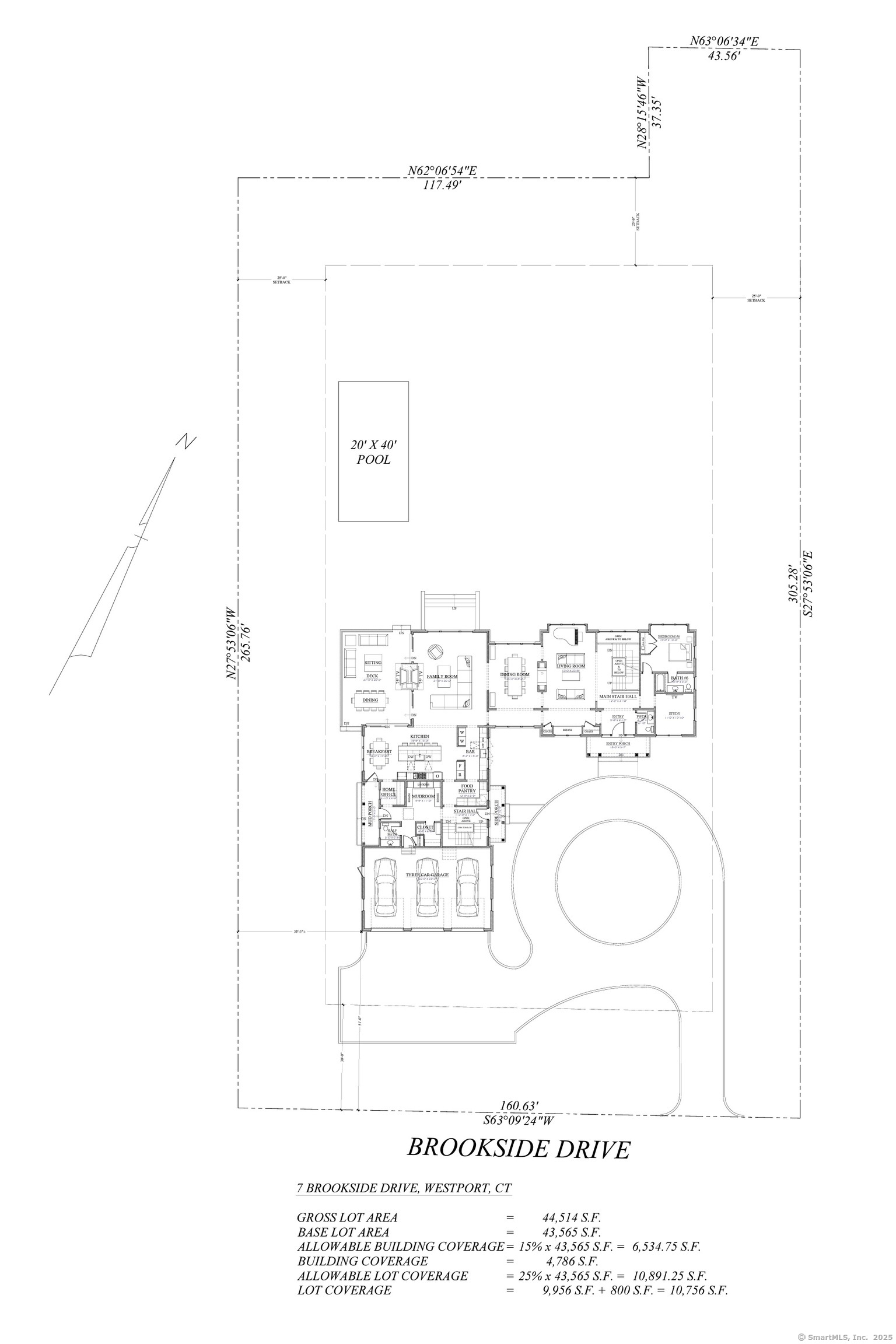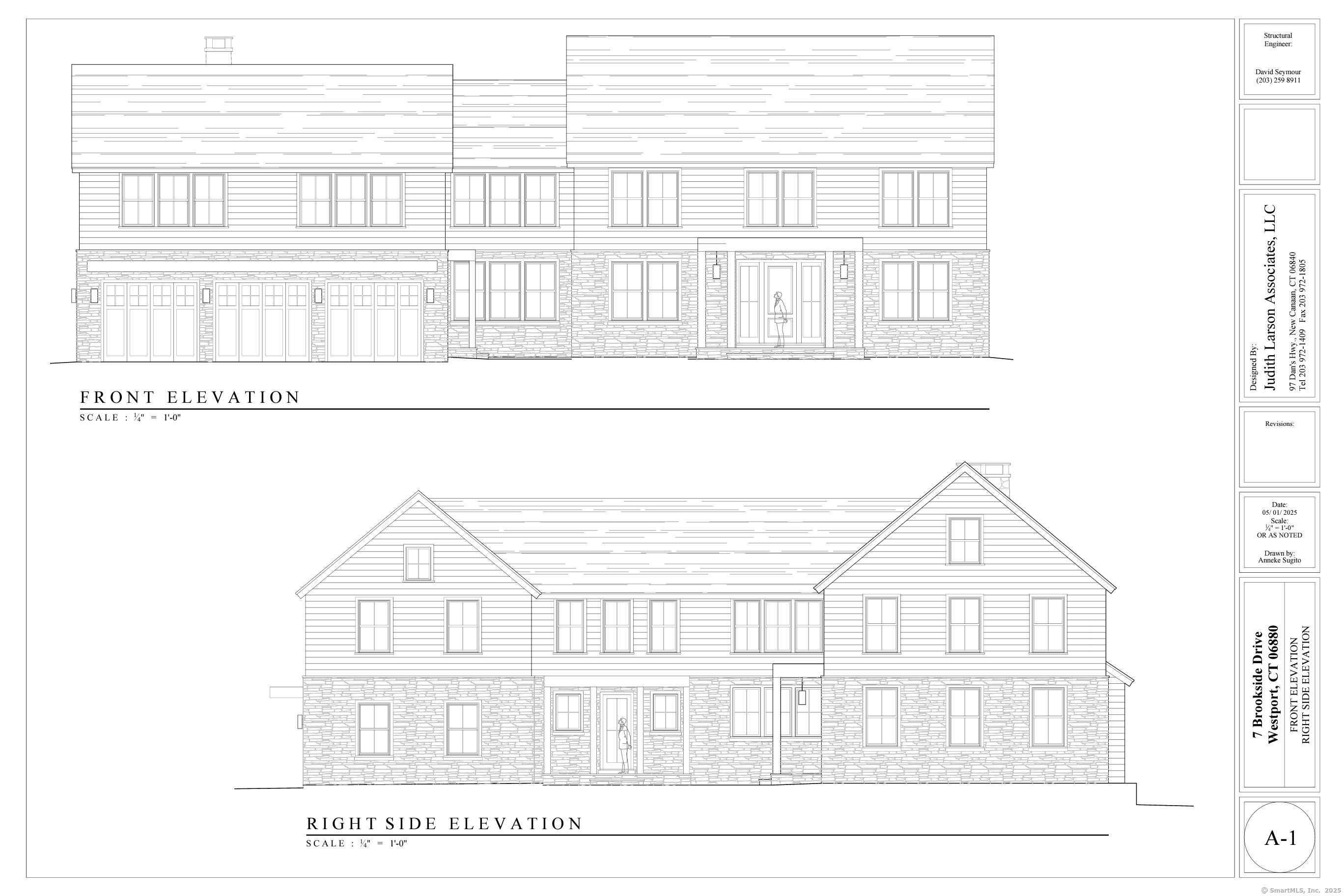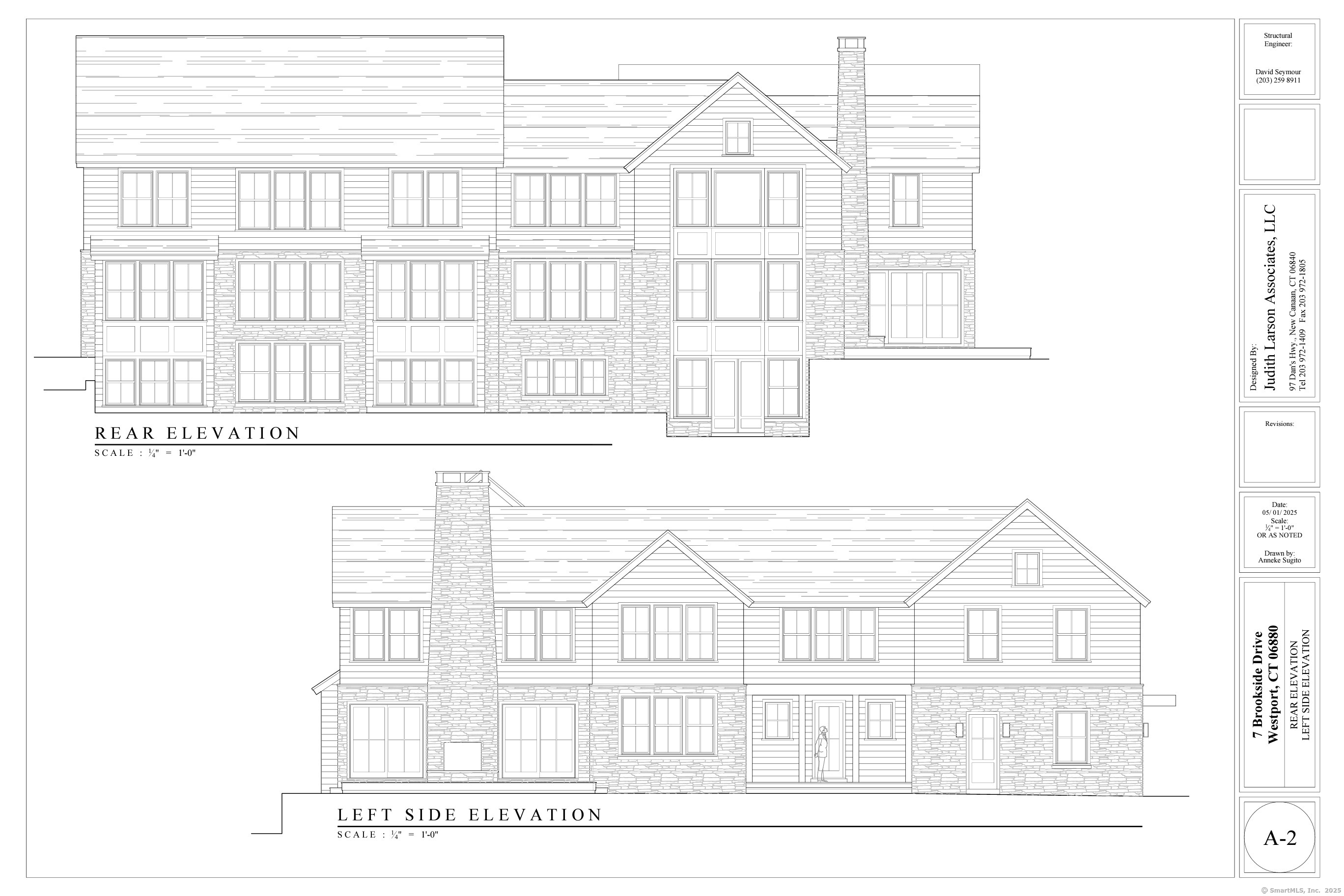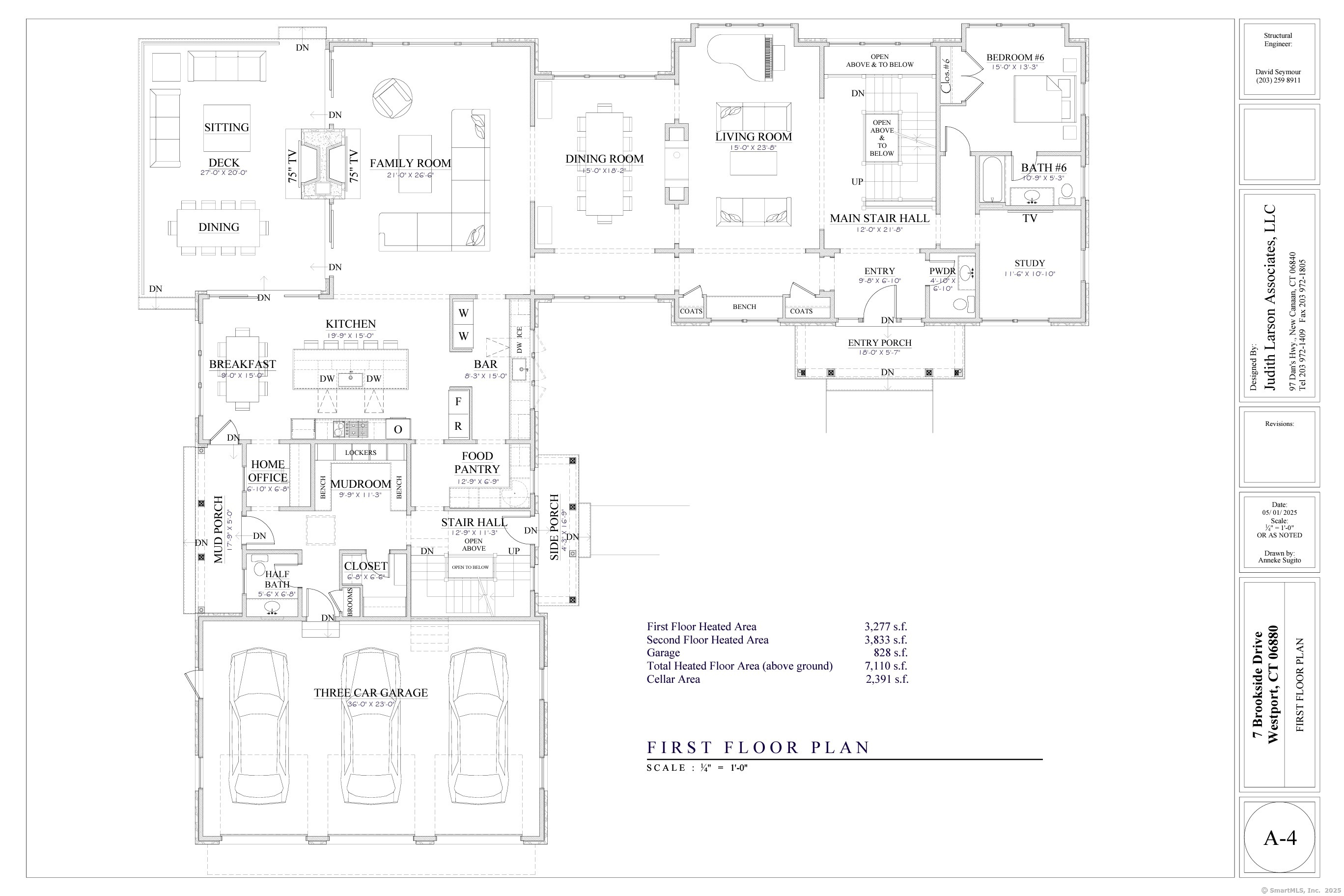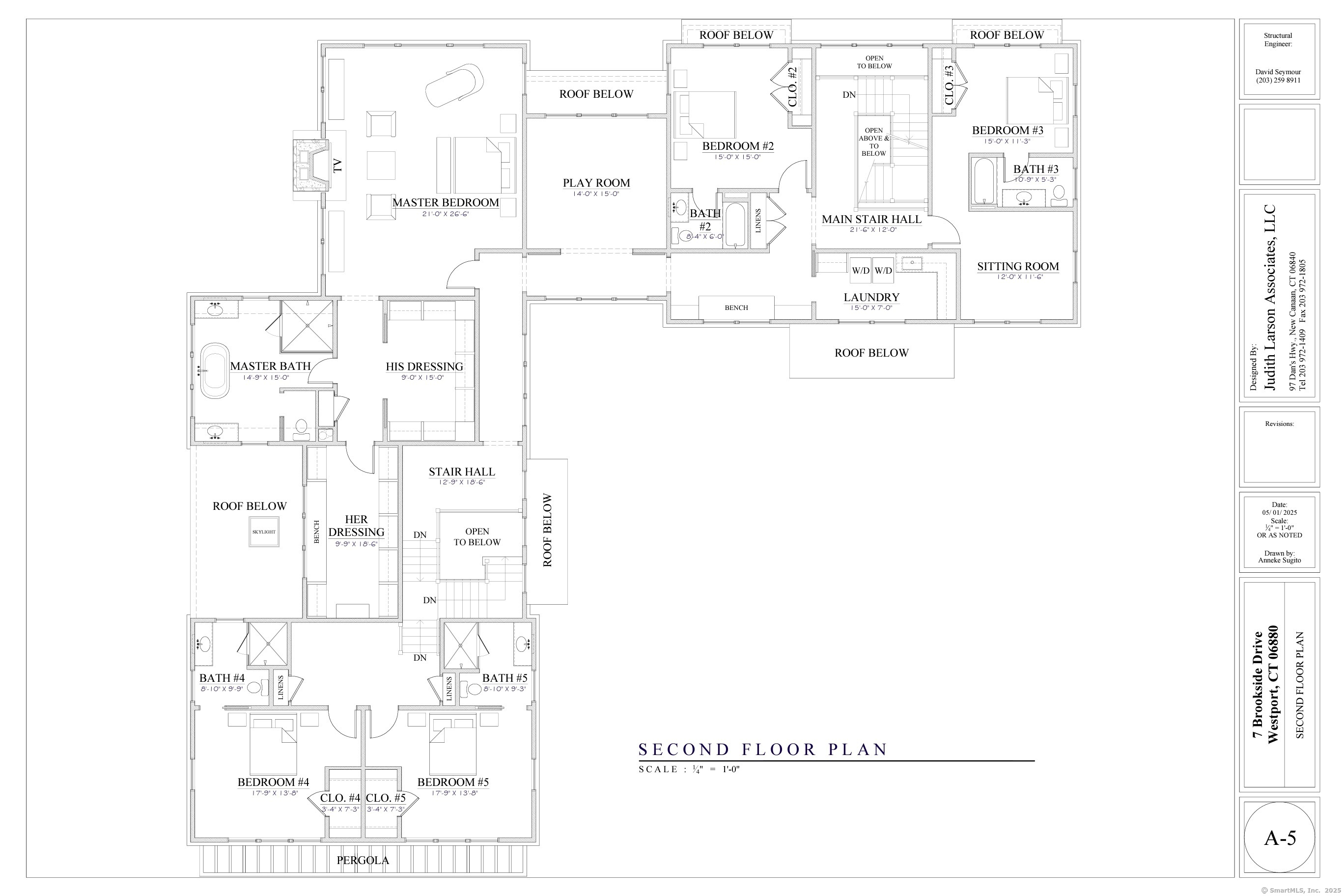More about this Property
If you are interested in more information or having a tour of this property with an experienced agent, please fill out this quick form and we will get back to you!
7 Brookside Drive, Westport CT 06880
Current Price: $7,299,000
 7 beds
7 beds  9 baths
9 baths  8700 sq. ft
8700 sq. ft
Last Update: 6/18/2025
Property Type: Single Family For Sale
Extraordinary new construction opportunity on a flat acre on one of Westports most coveted cul-de-sacs-walking distance to downtown and close to schools, shopping, beaches, and all the best of Westport living. This over 9,000 sq ft residence will be built by renowned Redcoat Homes, and designed by acclaimed architect Judith Larson. The home will feature a pool, 3-car garage, and exceptional design inside and out. With construction slated to begin after July 1, theres still time to fully customize this dream home to your exact specifications.
*7 Brookside Drive is a proposed subdivision of #9 Brookside Drive. There is no Parcel ID or Tax Assessment for this property yet. Photographs are samples of Redcoat Homes work.
North Compo to Brookside
MLS #: 24089840
Style: Colonial
Color:
Total Rooms:
Bedrooms: 7
Bathrooms: 9
Acres: 1
Year Built: 2026 (Public Records)
New Construction: No/Resale
Home Warranty Offered:
Property Tax: $9,999
Zoning: AA
Mil Rate:
Assessed Value: $0
Potential Short Sale:
Square Footage: Estimated HEATED Sq.Ft. above grade is 7200; below grade sq feet total is 1500; total sq ft is 8700
| Appliances Incl.: | Allowance |
| Laundry Location & Info: | Upper Level 2nd floor |
| Fireplaces: | 3 |
| Interior Features: | Auto Garage Door Opener,Open Floor Plan |
| Basement Desc.: | Full,Partially Finished,Full With Walk-Out |
| Exterior Siding: | Clapboard |
| Exterior Features: | Underground Utilities,French Doors,Underground Sprinkler,Patio |
| Foundation: | Concrete |
| Roof: | Other |
| Parking Spaces: | 3 |
| Garage/Parking Type: | Attached Garage |
| Swimming Pool: | 1 |
| Waterfront Feat.: | Beach Rights |
| Lot Description: | Level Lot,On Cul-De-Sac |
| In Flood Zone: | 0 |
| Occupied: | Vacant |
Hot Water System
Heat Type:
Fueled By: Hydro Air,Zoned.
Cooling: Central Air
Fuel Tank Location: In Ground
Water Service: Public Water Connected
Sewage System: Public Sewer Connected
Elementary: Saugatuck
Intermediate:
Middle: Bedford
High School: Staples
Current List Price: $7,299,000
Original List Price: $7,299,000
DOM: 51
Listing Date: 4/28/2025
Last Updated: 5/2/2025 11:36:59 AM
List Agent Name: Danna Rogers
List Office Name: Higgins Group Bedford Square
