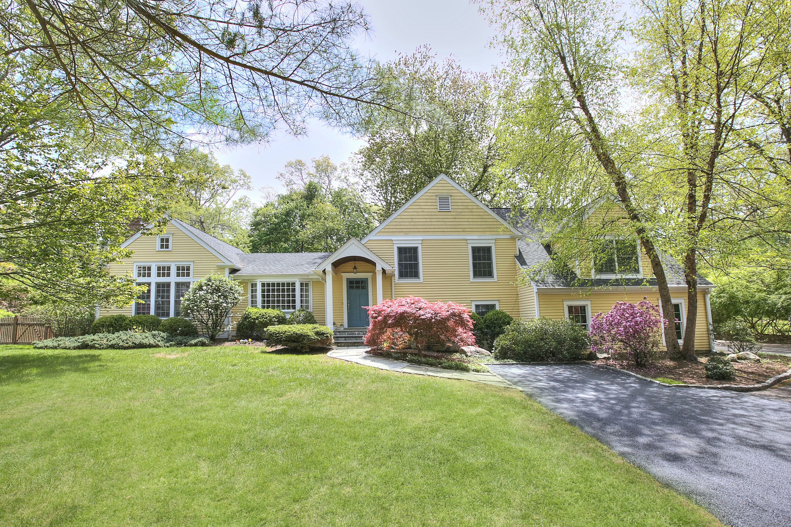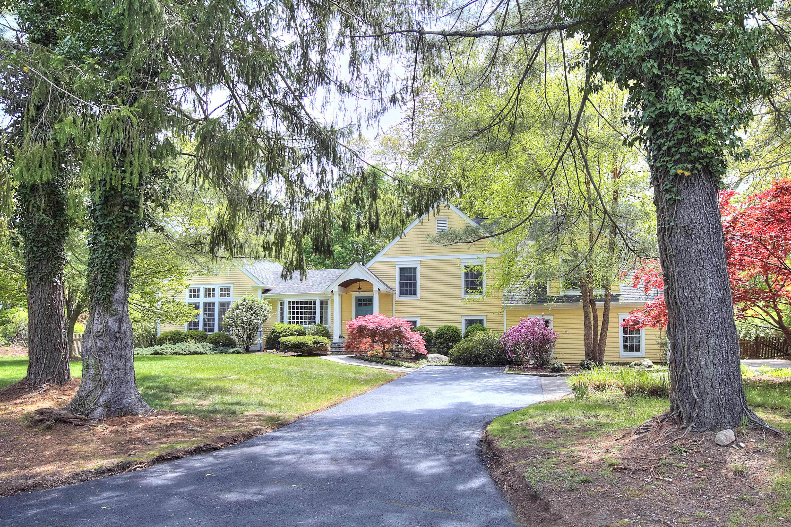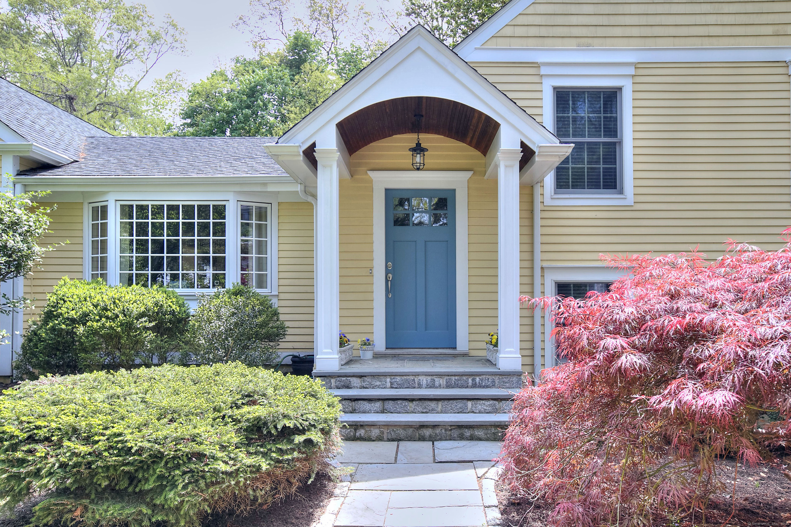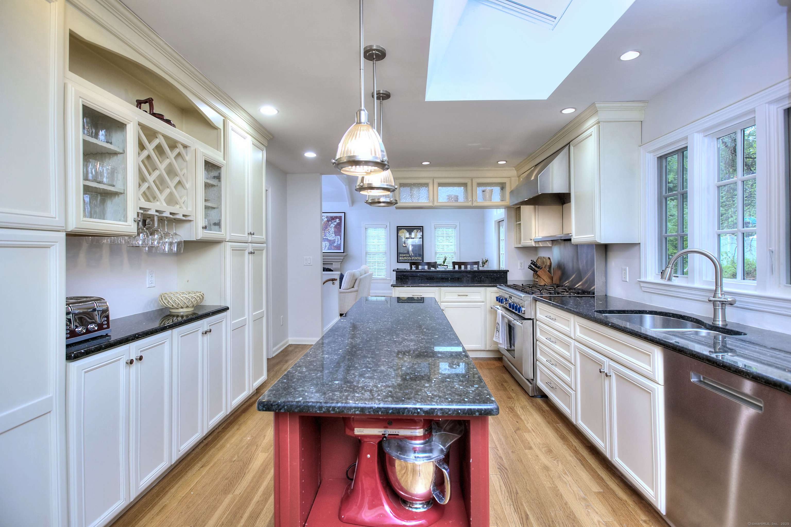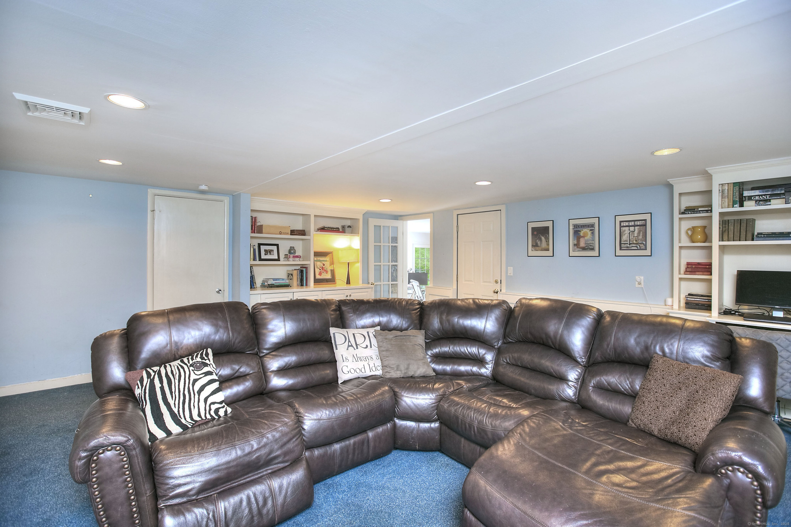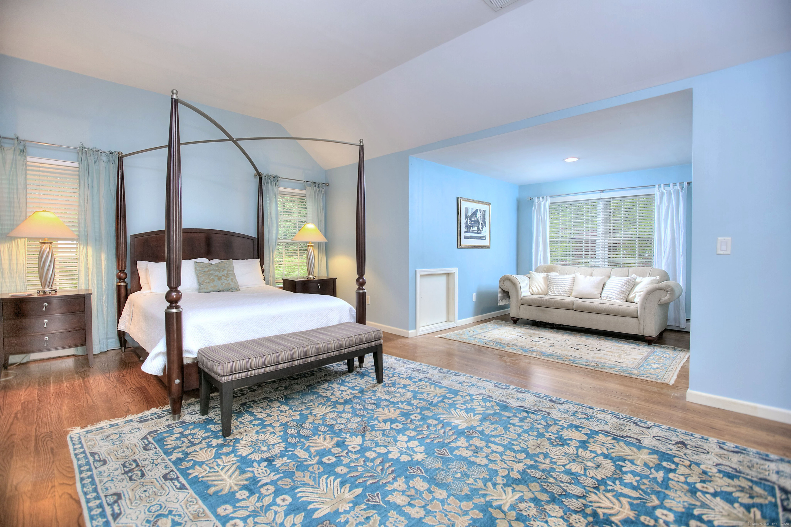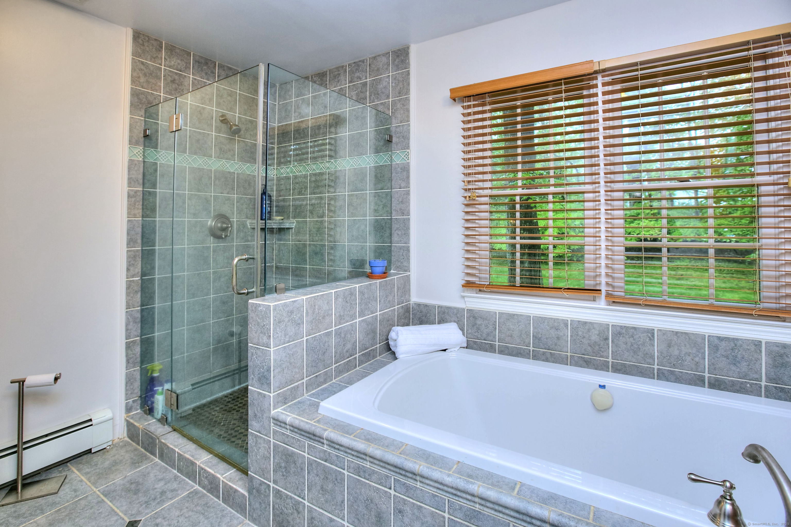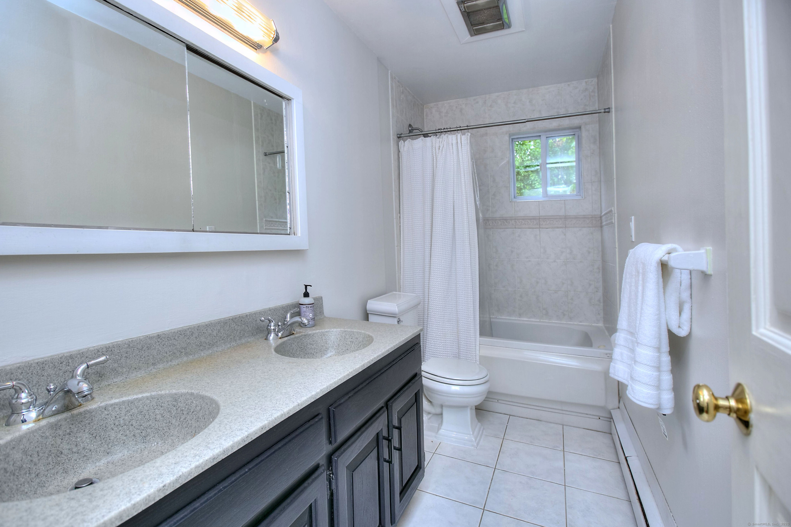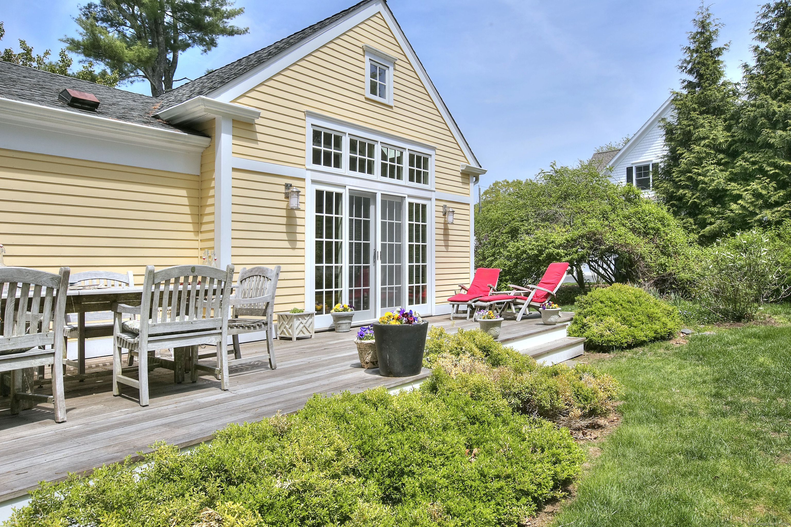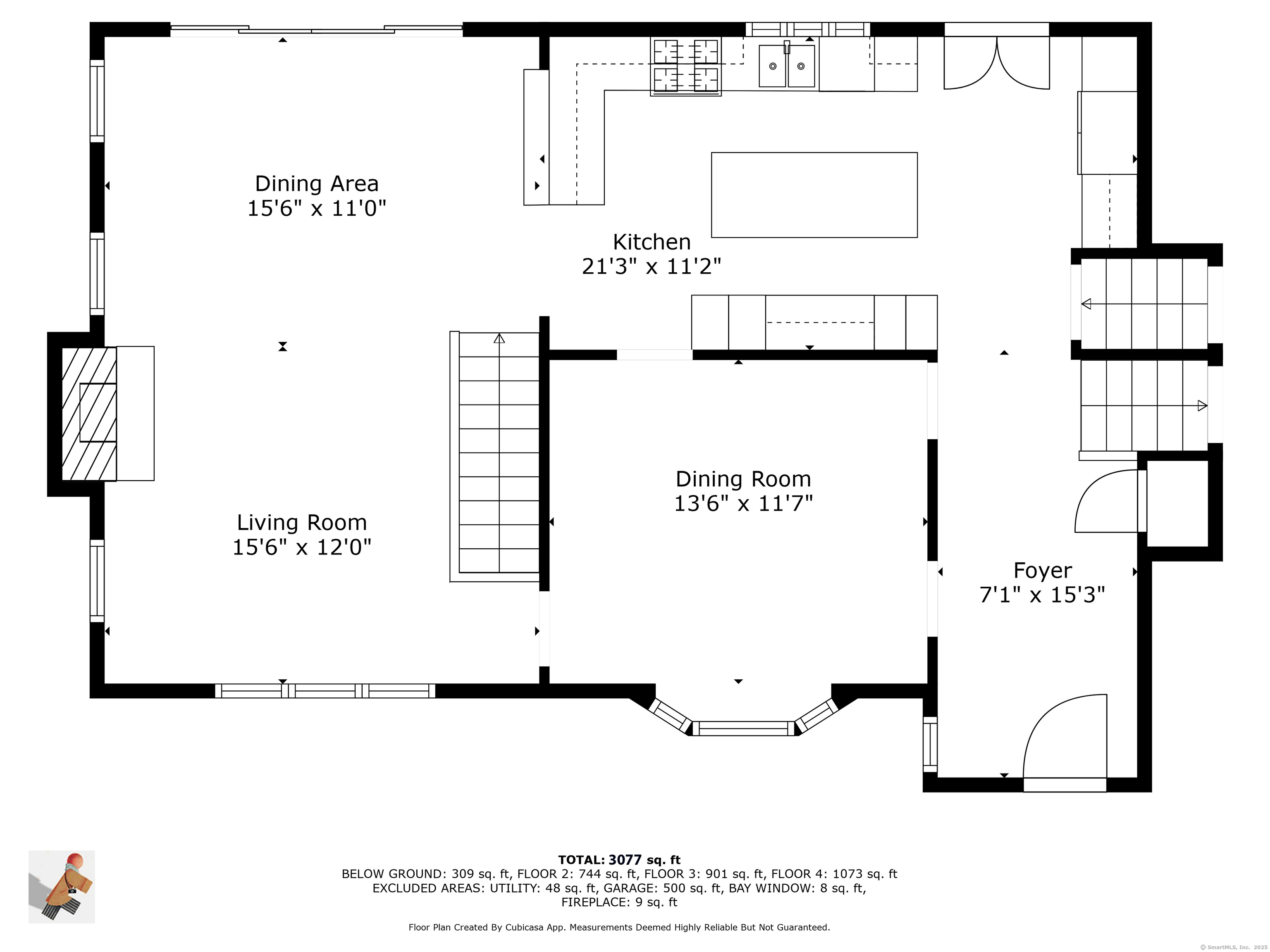More about this Property
If you are interested in more information or having a tour of this property with an experienced agent, please fill out this quick form and we will get back to you!
10 Dover Road, Westport CT 06880
Current Price: $1,698,000
 4 beds
4 beds  3 baths
3 baths  3077 sq. ft
3077 sq. ft
Last Update: 6/22/2025
Property Type: Single Family For Sale
Welcome to 10 Dover Road- Ideally situated on a peaceful cul-de-sac with a beautiful flat backyard, perfect for outdoor living and entertaining. Thoughtfully expanded and renovated for todays lifestyle, with white oak hardwood floors throughout, this home features a sun drenched living room with vaulted ceilings with a striking fireplace, a formal dining room perfect for entertaining, and an open kitchen that seamlessly connects to the backyard, ideal for indoor-outdoor living. Upstairs, the spacious primary suite offers a cozy sitting area, walk-in closet, and an ensuite bath. Three additional bedrooms and a full bathroom complete the second level. Flexible living spaces include a large private office, with a fireplace and direct access to the backyard, a generous size family room, and a versatile room perfect for a home gym or media space. Located just a short distance from tennis and pickleball courts and conveniently close to Compo Beach, downtown Westport, and all the best this vibrant community has to offer.
All Offers due by 1:00pm May 13.
Per GPS
MLS #: 24089833
Style: Contemporary
Color: yellow
Total Rooms:
Bedrooms: 4
Bathrooms: 3
Acres: 0.6
Year Built: 1954 (Public Records)
New Construction: No/Resale
Home Warranty Offered:
Property Tax: $11,919
Zoning: A
Mil Rate:
Assessed Value: $640,100
Potential Short Sale:
Square Footage: Estimated HEATED Sq.Ft. above grade is 3077; below grade sq feet total is ; total sq ft is 3077
| Appliances Incl.: | Oven/Range,Microwave,Range Hood,Refrigerator,Dishwasher |
| Laundry Location & Info: | lower level |
| Fireplaces: | 2 |
| Basement Desc.: | Partial,Partially Finished |
| Exterior Siding: | Shingle,Wood |
| Foundation: | Concrete |
| Roof: | Asphalt Shingle |
| Parking Spaces: | 2 |
| Garage/Parking Type: | Attached Garage |
| Swimming Pool: | 0 |
| Waterfront Feat.: | Beach Rights |
| Lot Description: | Level Lot,On Cul-De-Sac |
| Nearby Amenities: | Commuter Bus,Golf Course,Library,Public Pool,Public Rec Facilities,Tennis Courts |
| In Flood Zone: | 0 |
| Occupied: | Owner |
Hot Water System
Heat Type:
Fueled By: Hot Air.
Cooling: Central Air
Fuel Tank Location: Above Ground
Water Service: Public Water Connected
Sewage System: Septic
Elementary: Long Lots
Intermediate:
Middle: Bedford
High School: Staples
Current List Price: $1,698,000
Original List Price: $1,698,000
DOM: 45
Listing Date: 5/4/2025
Last Updated: 5/14/2025 9:05:51 PM
Expected Active Date: 5/8/2025
List Agent Name: Georgia Wasserman
List Office Name: Coldwell Banker Realty
