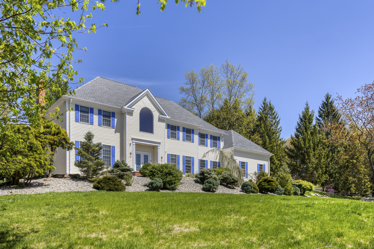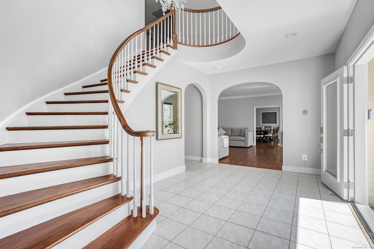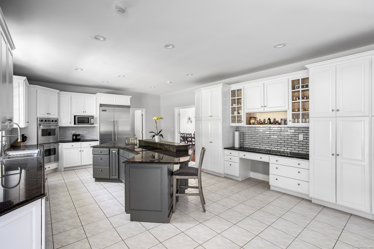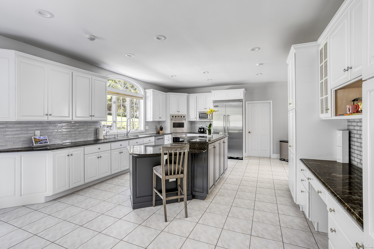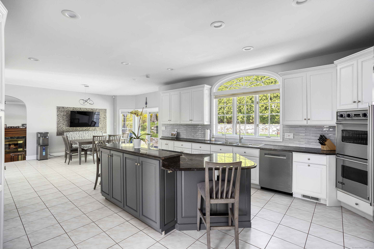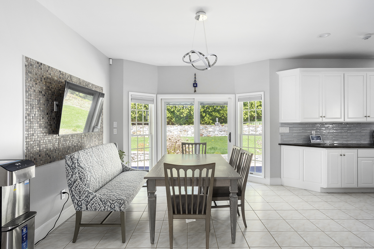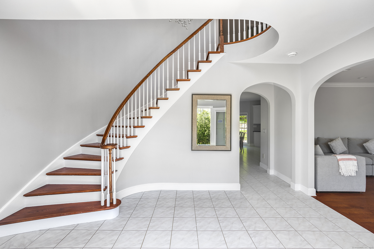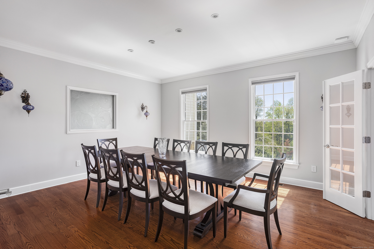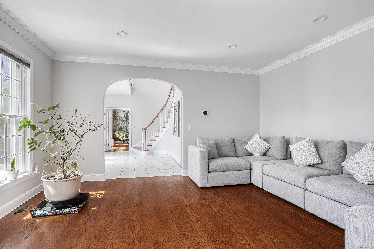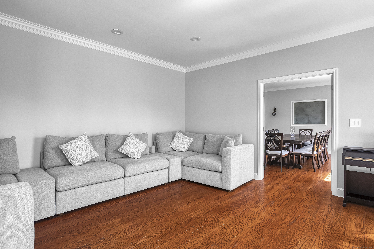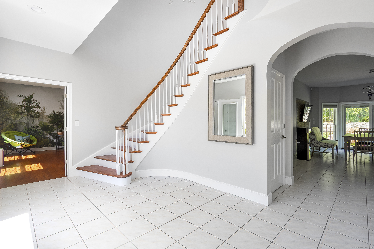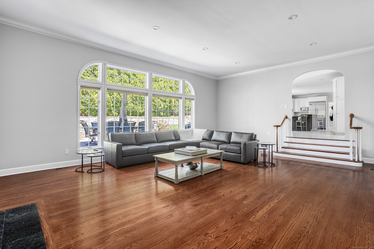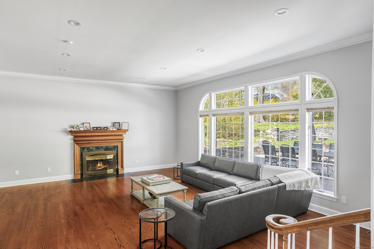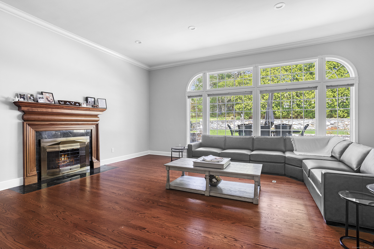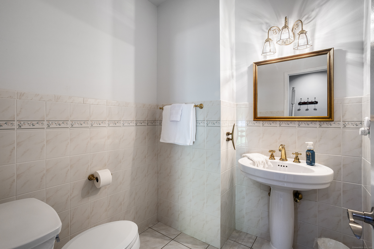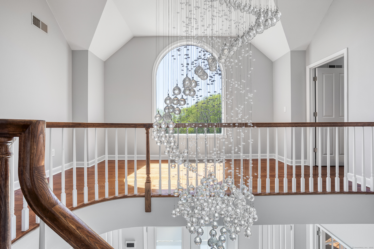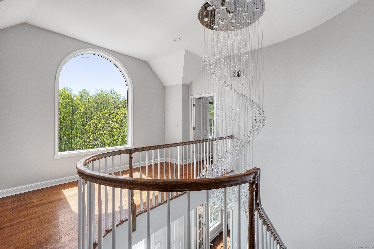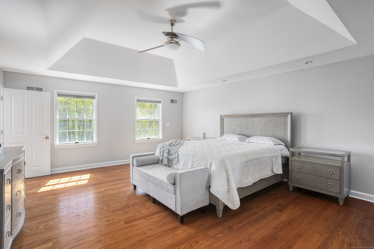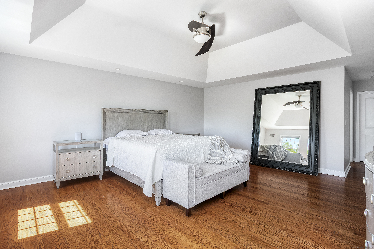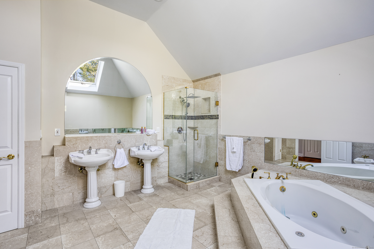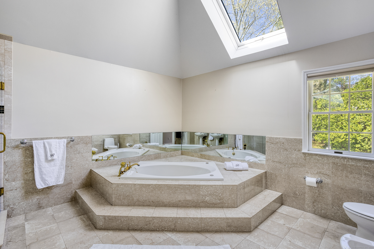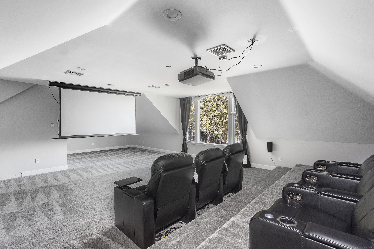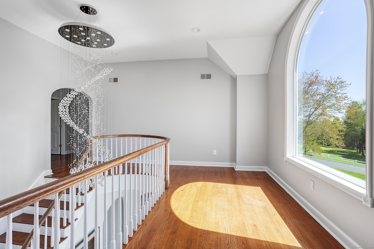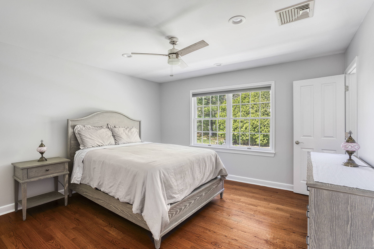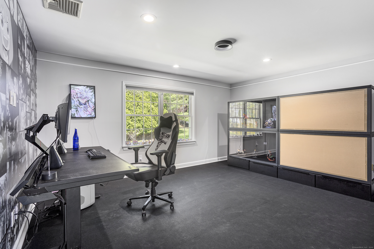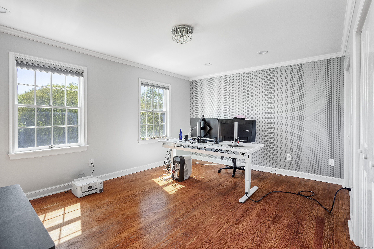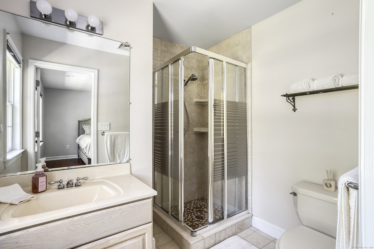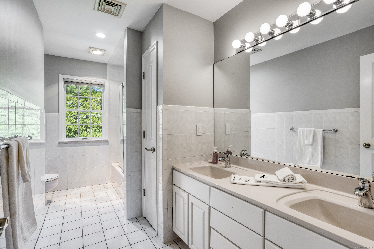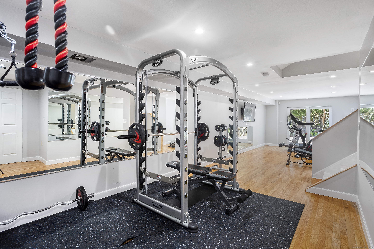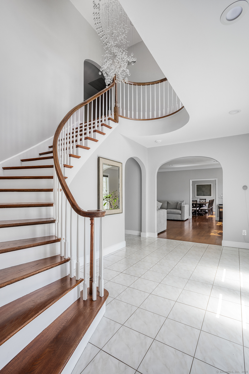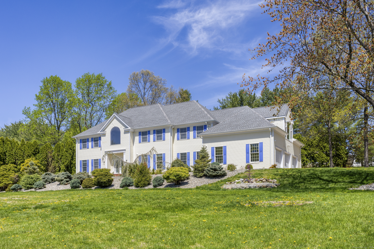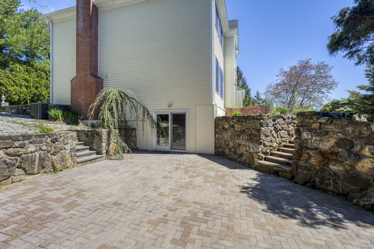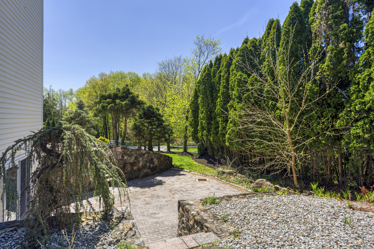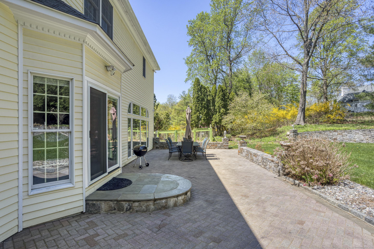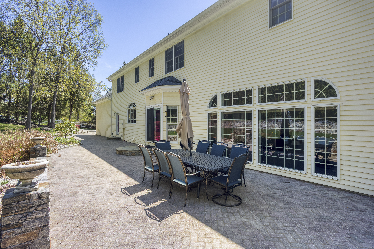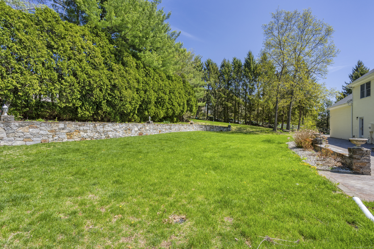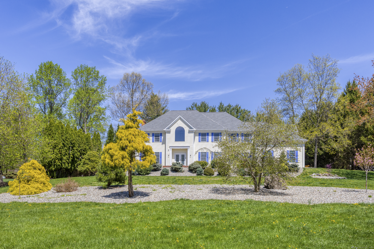More about this Property
If you are interested in more information or having a tour of this property with an experienced agent, please fill out this quick form and we will get back to you!
21 Centennial Drive, Danbury CT 06811
Current Price: $989,000
 4 beds
4 beds  5 baths
5 baths  5192 sq. ft
5192 sq. ft
Last Update: 6/19/2025
Property Type: Single Family For Sale
Welcome to 21 Centennial Drive. A Truly Breathtaking Home in Prestigious Aunt Hack, Danbury. From the moment you arrive, this beautifully cared-for home is sure to impress. Step through elegant double doors into an expansive foyer, where a striking, architecturally designed staircase sets the tone for the stunning details and luxurious finishes that define this home. At the heart of the home is a chefs dream kitchen-oversized and thoughtfully designed with entertaining in mind. Whether youre hosting family gatherings or casual get-togethers, this space offers both functionality and flair. Sliding glass doors open to a serene patio, perfect for summer barbecues and outdoor relaxation. Step down into the spacious family room, where a classic fireplace and large picture window flood the space with natural light and connect you to the scenic outdoors. For cozy nights in or weekend fun, enjoy the dedicated media room-ideal for movie marathons or game day events. The home offers generously sized bedrooms that provide peaceful retreats for everyone. The partially finished lower level features a mirrored gym and opens to a second patio, offering additional space to unwind or entertain. With countless upgrades throughout and thoughtful design at every turn, this exceptional residence delivers luxury, comfort, and sophistication. A rare opportunity to experience elevated living in one of Danburys most desirable neighborhoods. Highest & Best by Thursday, 6/5 @ 12:00PM
gps
MLS #: 24089832
Style: Colonial
Color:
Total Rooms:
Bedrooms: 4
Bathrooms: 5
Acres: 0.94
Year Built: 1990 (Public Records)
New Construction: No/Resale
Home Warranty Offered:
Property Tax: $13,715
Zoning: RA40
Mil Rate:
Assessed Value: $561,190
Potential Short Sale:
Square Footage: Estimated HEATED Sq.Ft. above grade is 4432; below grade sq feet total is 760; total sq ft is 5192
| Appliances Incl.: | Cook Top,Wall Oven,Microwave,Refrigerator,Dishwasher,Washer,Dryer |
| Laundry Location & Info: | Upper Level |
| Fireplaces: | 1 |
| Interior Features: | Auto Garage Door Opener,Security System |
| Basement Desc.: | Full,Partially Finished |
| Exterior Siding: | Clapboard,Wood |
| Foundation: | Concrete |
| Roof: | Asphalt Shingle |
| Parking Spaces: | 3 |
| Garage/Parking Type: | Attached Garage |
| Swimming Pool: | 0 |
| Waterfront Feat.: | Not Applicable |
| Lot Description: | Corner Lot,Professionally Landscaped |
| Occupied: | Owner |
Hot Water System
Heat Type:
Fueled By: Hot Air,Zoned.
Cooling: Central Air
Fuel Tank Location: In Basement
Water Service: Private Well
Sewage System: Septic
Elementary: King Street
Intermediate:
Middle:
High School: Danbury
Current List Price: $989,000
Original List Price: $1,025,000
DOM: 36
Listing Date: 5/1/2025
Last Updated: 6/13/2025 5:28:32 PM
List Agent Name: Diana Dibullo
List Office Name: Coldwell Banker Katonah
