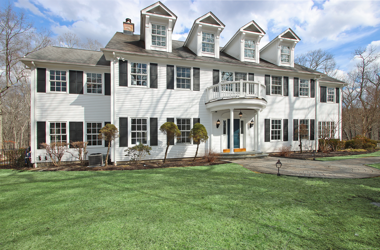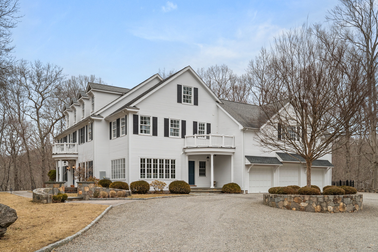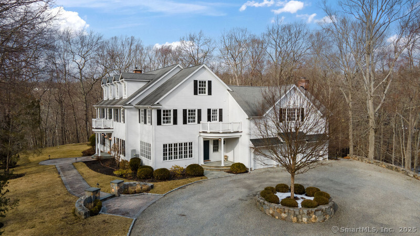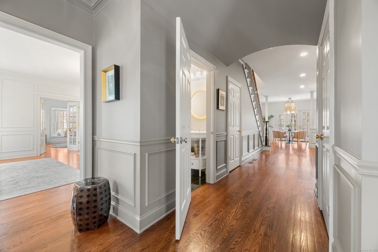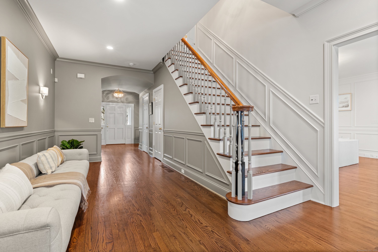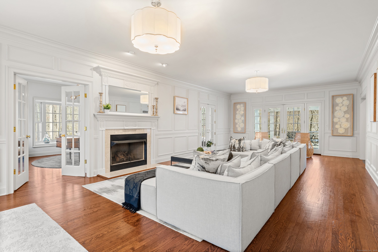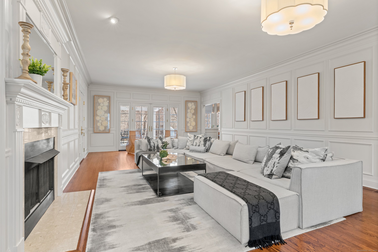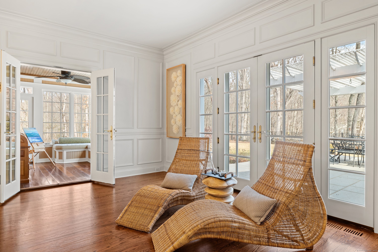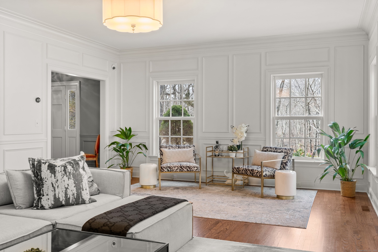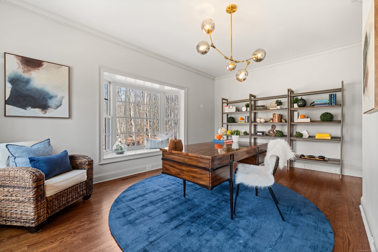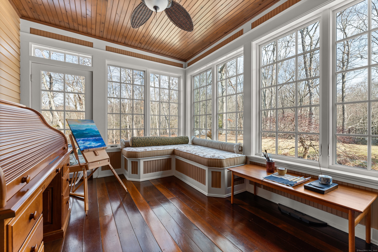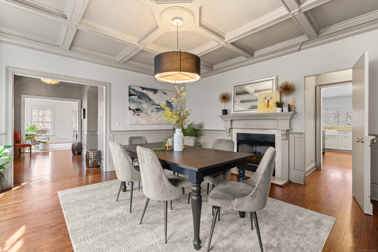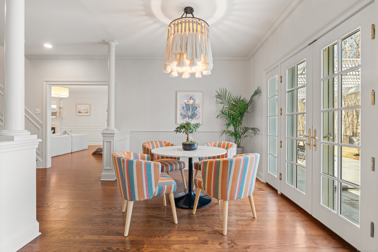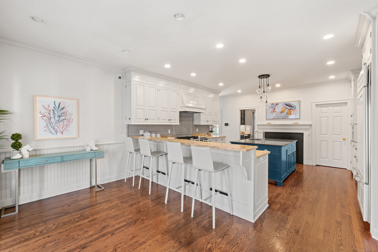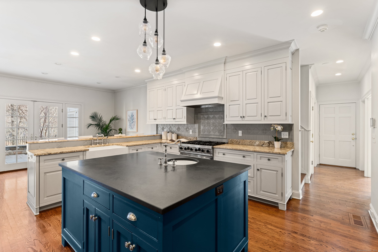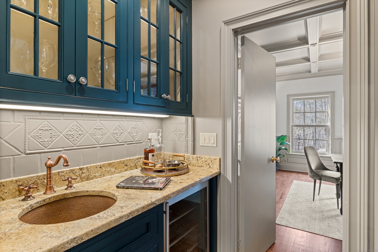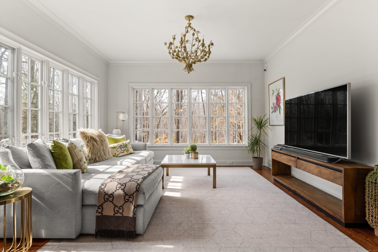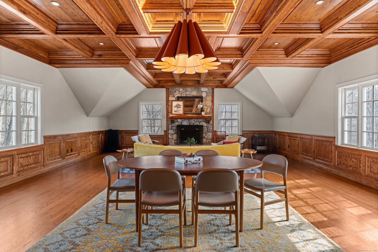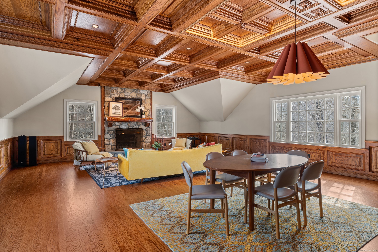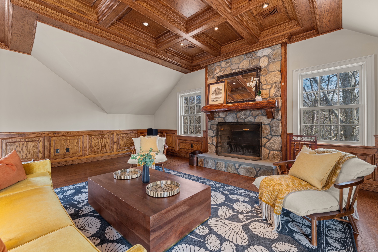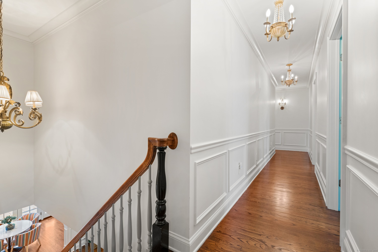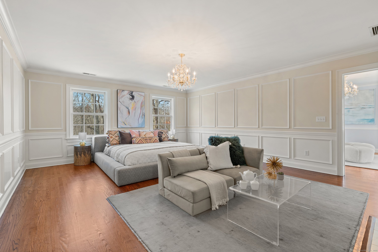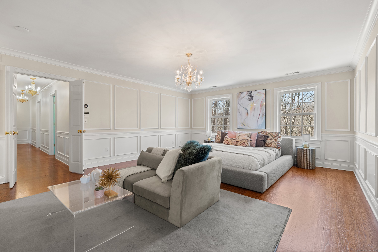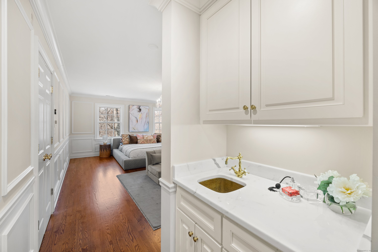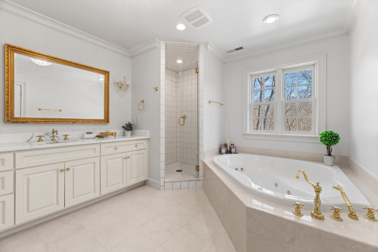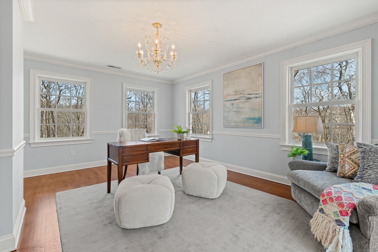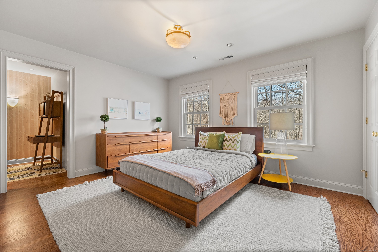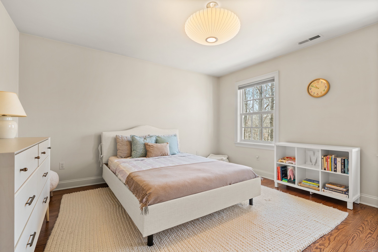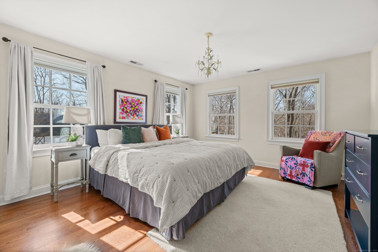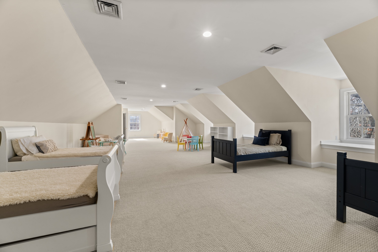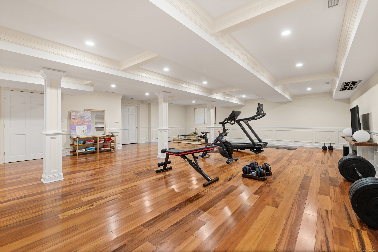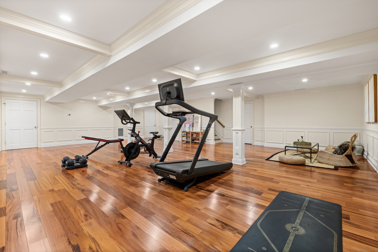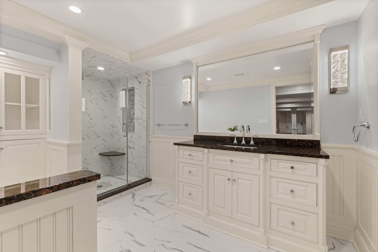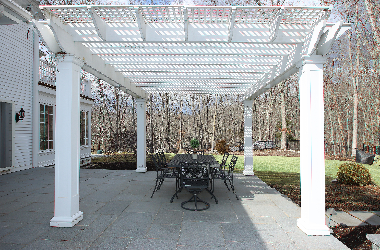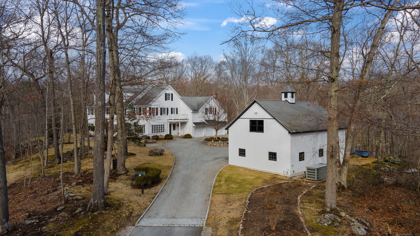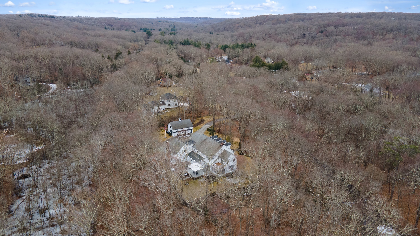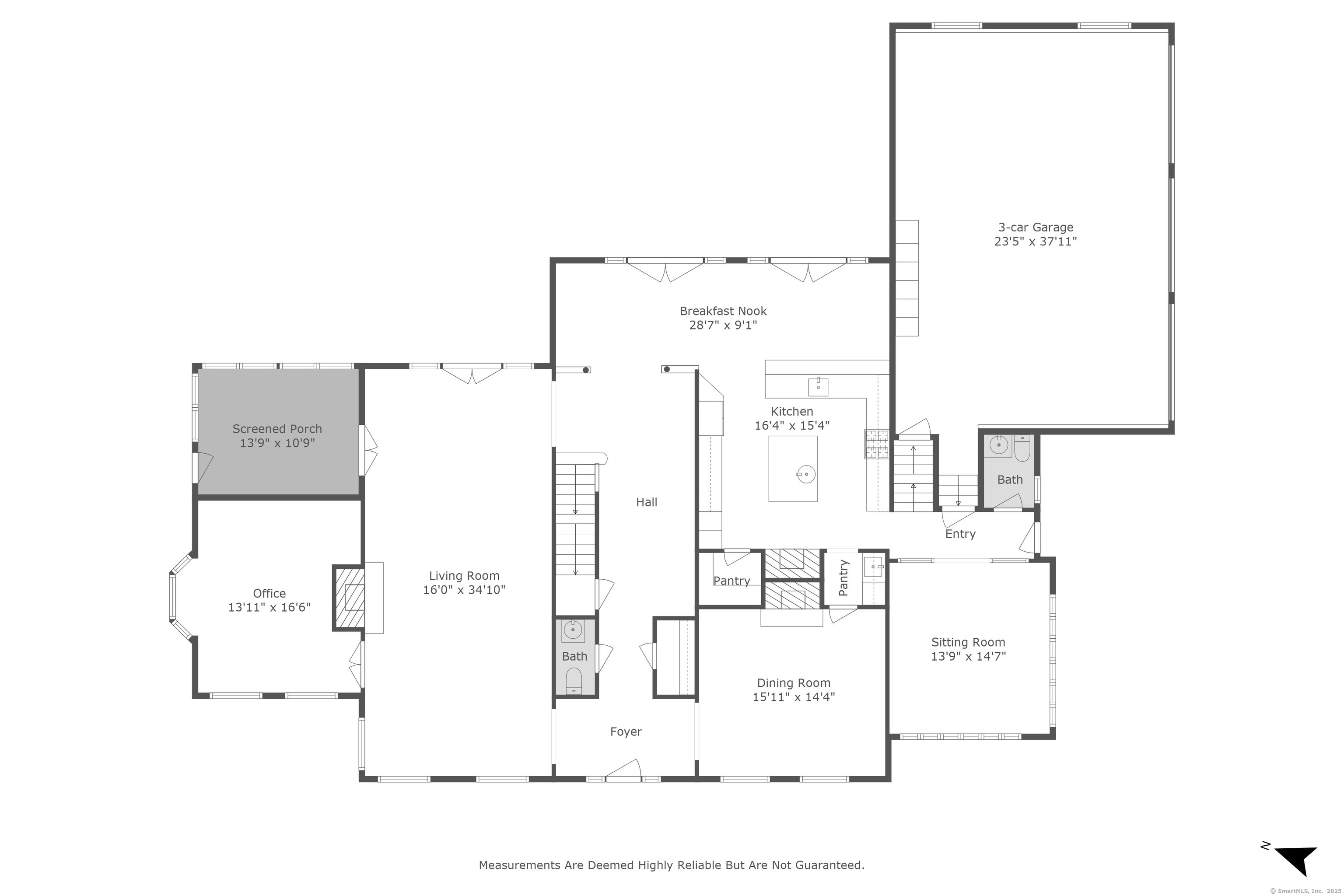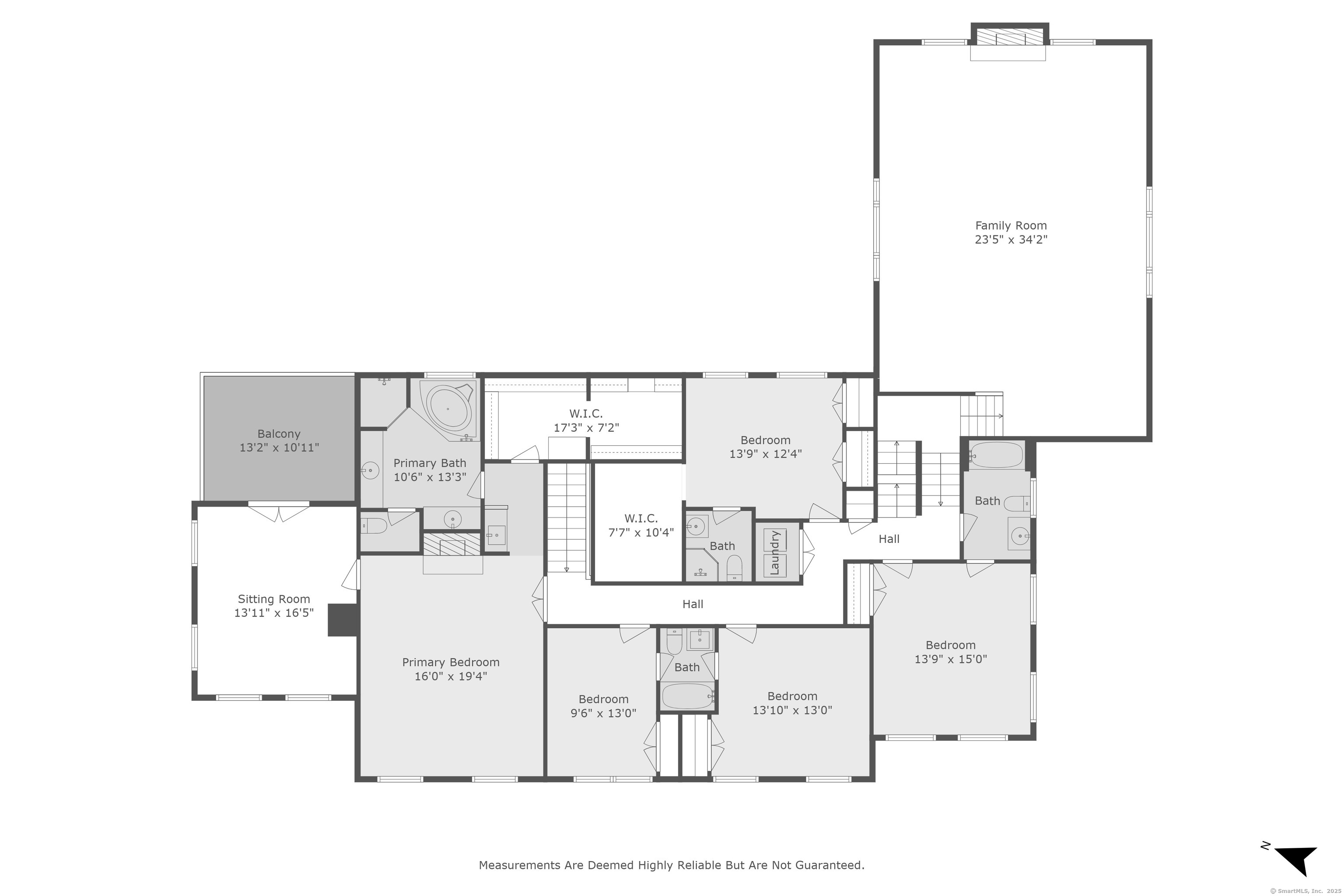More about this Property
If you are interested in more information or having a tour of this property with an experienced agent, please fill out this quick form and we will get back to you!
275 Newtown Turnpike, Weston CT 06883
Current Price: $1,999,000
 5 beds
5 beds  7 baths
7 baths  7166 sq. ft
7166 sq. ft
Last Update: 6/22/2025
Property Type: Single Family For Sale
Nestled in a serene and private setting, this stunning custom colonial offers the perfect blend of elegance and comfort. Tucked away on over 2 acres of pristine landscape, this meticulously maintained home boasts an inviting layout with exceptional craftsmanship throughout. The sun-filled interior features a beautifully designed custom kitchen, perfect for entertaining. Step outside to a bluestone patio with a charming pergola, designer lighting, and lush landscaping ideal for outdoor gatherings. Multiple fireplaces enhance the warmth of the home, while the expansive family room provides a versatile space for relaxation and recreation. One of the standout features of this home is the breathtaking great room, where soaring ceilings are adorned with custom wood inlays, handcrafted from trees harvested right from the property. This exquisite detail adds a rich, natural warmth and a truly unique character to the space, making it an ideal setting for gatherings or quiet evenings by the fire. The fully finished lower level offers a versatile space, which can be used as a gym or recreational area, and includes a full bath, and ample storage. Car collectors will appreciate the attached 3-car garage and a detached barn with 3 additional spaces for vehicles. The barn also includes loft space which has the potential for an artist studio. A whole-house generator ensures year-round peace of mind.
Located in the heart of Weston, this exceptional home provides privacy while remaining conveniently close to the schools, town center and the Westport train station.
Newtown Tpke to #275
MLS #: 24089820
Style: Colonial
Color: White
Total Rooms:
Bedrooms: 5
Bathrooms: 7
Acres: 2.26
Year Built: 2004 (Public Records)
New Construction: No/Resale
Home Warranty Offered:
Property Tax: $34,409
Zoning: R
Mil Rate:
Assessed Value: $1,466,080
Potential Short Sale:
Square Footage: Estimated HEATED Sq.Ft. above grade is 7166; below grade sq feet total is ; total sq ft is 7166
| Appliances Incl.: | Gas Range,Microwave,Subzero,Dishwasher,Washer,Dryer,Wine Chiller |
| Laundry Location & Info: | Upper Level Hall closet on second level |
| Fireplaces: | 5 |
| Energy Features: | Thermopane Windows |
| Interior Features: | Cable - Pre-wired,Central Vacuum,Security System |
| Energy Features: | Thermopane Windows |
| Home Automation: | Security System,Thermostat(s) |
| Basement Desc.: | Full,Heated,Fully Finished,Cooled,Partially Finished,Liveable Space |
| Exterior Siding: | Clapboard,Cedar |
| Exterior Features: | Underground Utilities,Barn,Deck,Lighting,Underground Sprinkler,Patio |
| Foundation: | Concrete |
| Roof: | Asphalt Shingle |
| Parking Spaces: | 6 |
| Driveway Type: | Paved,Crushed Stone |
| Garage/Parking Type: | Barn,Attached Garage,Detached Garage,Driveway |
| Swimming Pool: | 0 |
| Waterfront Feat.: | Not Applicable |
| Lot Description: | Lightly Wooded,Level Lot,Professionally Landscaped,Rolling |
| Nearby Amenities: | Golf Course,Health Club,Lake,Library,Public Rec Facilities,Stables/Riding |
| In Flood Zone: | 0 |
| Occupied: | Owner |
Hot Water System
Heat Type:
Fueled By: Hot Air.
Cooling: Central Air
Fuel Tank Location: In Basement
Water Service: Private Well
Sewage System: Septic
Elementary: Hurlbutt
Intermediate: Per Board of Ed
Middle: Per Board of Ed
High School: Weston
Current List Price: $1,999,000
Original List Price: $2,189,000
DOM: 62
Listing Date: 4/21/2025
Last Updated: 6/6/2025 4:58:32 PM
List Agent Name: Adriana Radu
List Office Name: Coldwell Banker Realty
