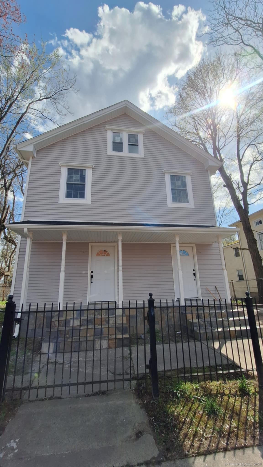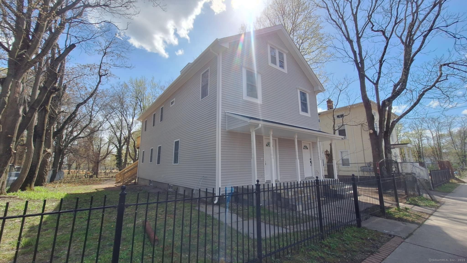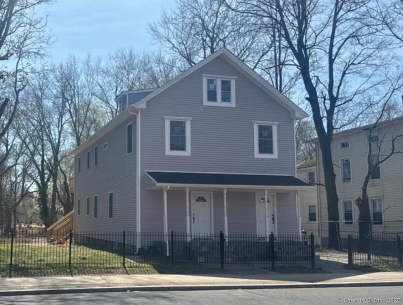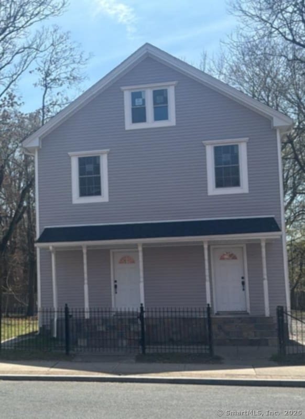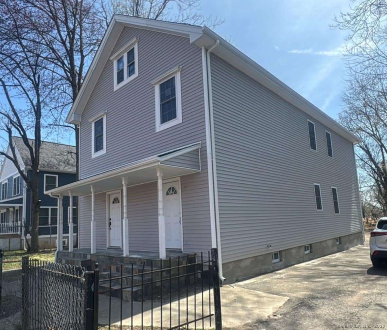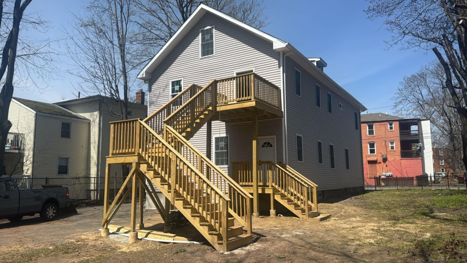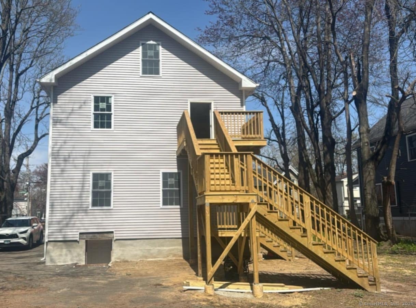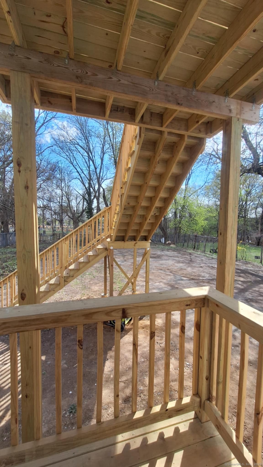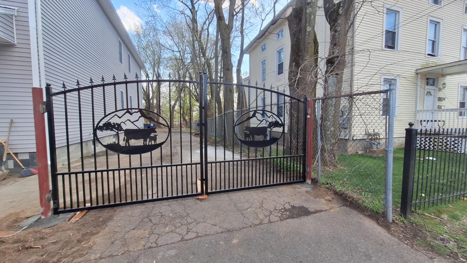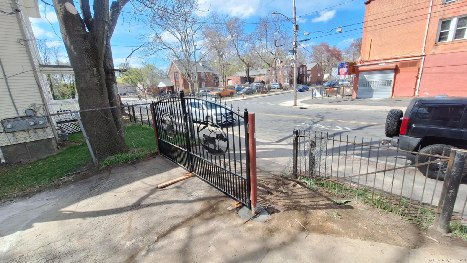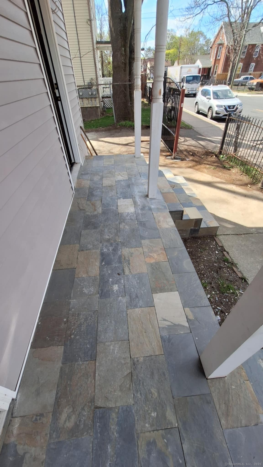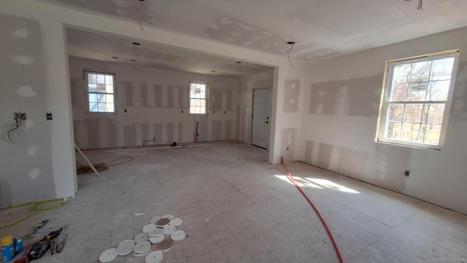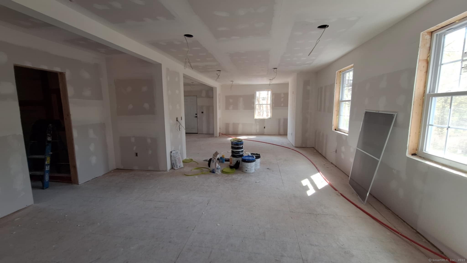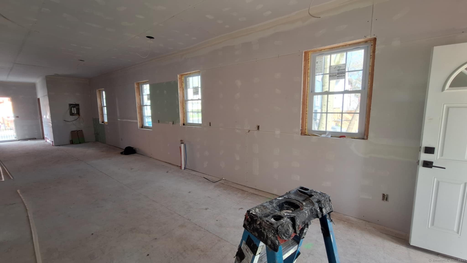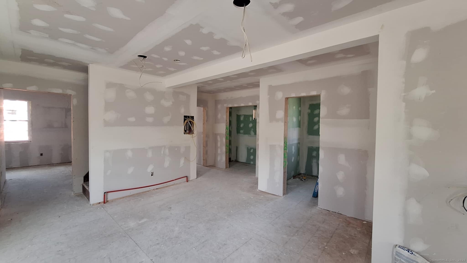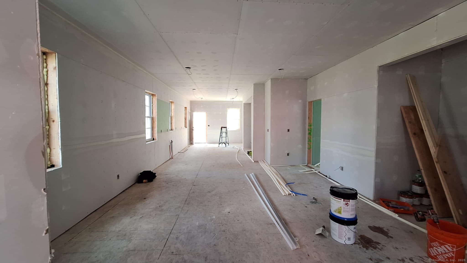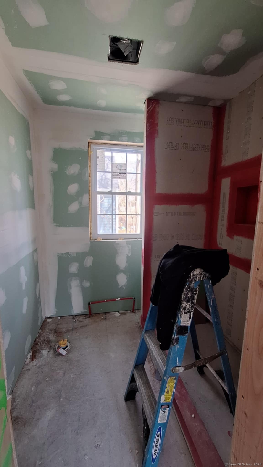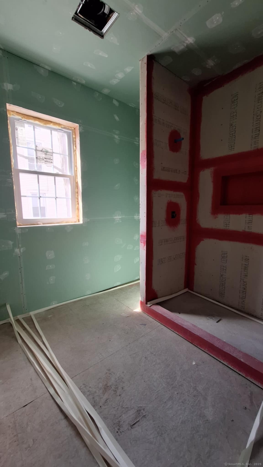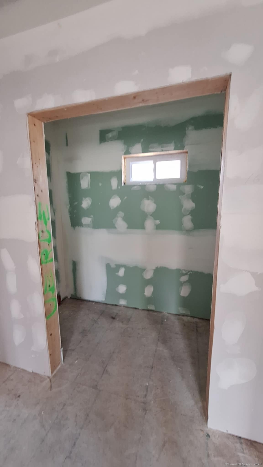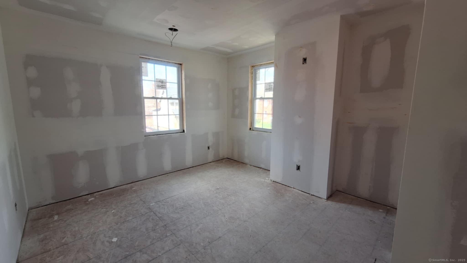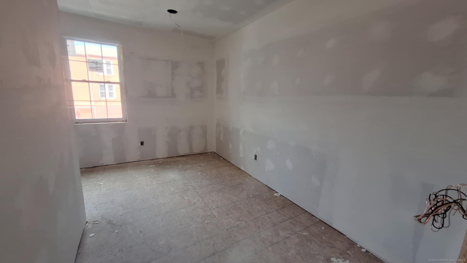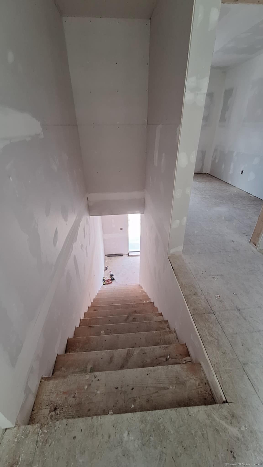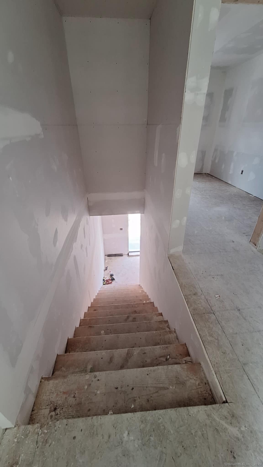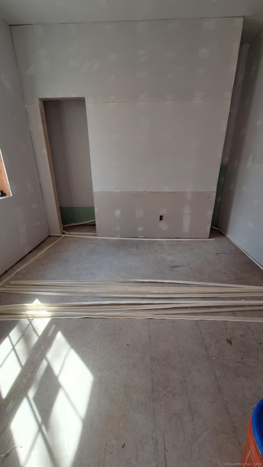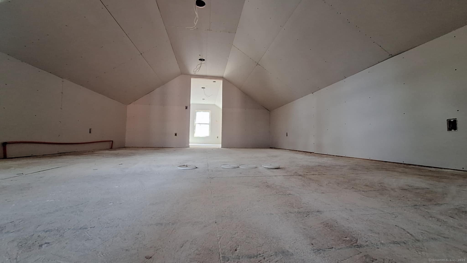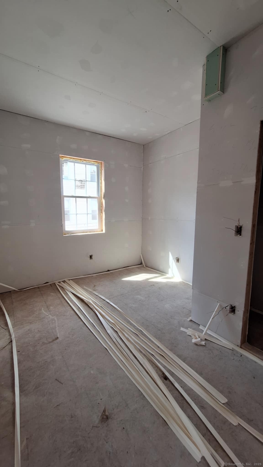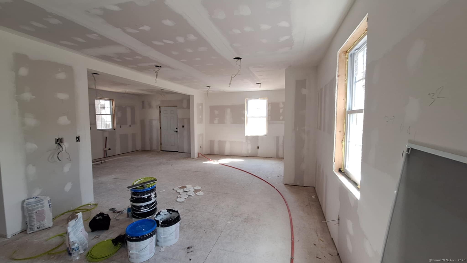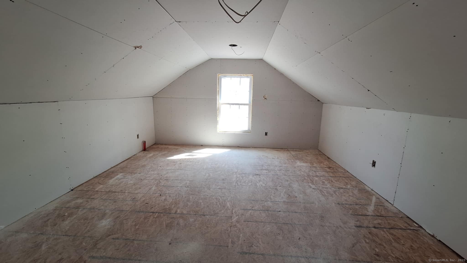More about this Property
If you are interested in more information or having a tour of this property with an experienced agent, please fill out this quick form and we will get back to you!
165 Capen Street, Hartford CT 06120
Current Price: $410,000
 6 beds
6 beds  2 baths
2 baths  3320 sq. ft
3320 sq. ft
Last Update: 5/20/2025
Property Type: Multi-Family For Sale
COMING SOON!!!! Stunning Rebuilt Two-Family Home | 165 Capen St. Hartford. This spacious and fully rebuilt home masterfully blends classic charm with sophisticated modern updates. From the moment you step inside, youll be welcomed by sun-drenched, oversized rooms, detailed molding, and real woodwork that add warmth and elegance to every corner. Key 2025 Upgrades Include: Brand-new roof, two new high-efficiency furnaces, New energy-efficient windows, Gorgeous new flooring throughout, fully remodeled kitchens with quartz countertops and elegant cabinetry. Stunning, contemporary bathrooms, freshly painted. All stainless steel appliances (included in both units). Unit 1 (Lower Level): 2 bedrooms, 1 full bathroom, Open-concept kitchen, dining, and living area. Private access to a fully finished basement with laundry area - perfect for extra living space, storage, or a recreation room.Unit 2 (Upper Level - Two Floors): First level area: 2 bedrooms, 1 full bathroom, laundry area, and an expansive open-concept trilogy layout combining kitchen, dining, and living area. Second level area/attic: 2 additional bedrooms and a spacious family room. Offers not only generous living space but also rare features like a large gated yard and extensive off-street parking-ideal for gatherings, multi-generational living, or entertaining. With a total of 6 bedrooms and completely separate utilities, this home is a fantastic opportunity for owner-occupants only seeking quality, comfort, and space
GPS
MLS #: 24089795
Style: Units on different Floors
Color: Light Grey
Total Rooms:
Bedrooms: 6
Bathrooms: 2
Acres: 0.3
Year Built: 1920 (Public Records)
New Construction: No/Resale
Home Warranty Offered:
Property Tax: $3,039
Zoning: NX-1
Mil Rate:
Assessed Value: $37,590
Potential Short Sale:
Square Footage: Estimated HEATED Sq.Ft. above grade is 3320; below grade sq feet total is ; total sq ft is 3320
| Laundry Location & Info: | Basement Hook-Up(s),Hook-Up In Unit 2 |
| Fireplaces: | 0 |
| Basement Desc.: | Full,Fully Finished,Interior Access,Full With Hatchway,Full With Walk-Out |
| Exterior Siding: | Vinyl Siding |
| Exterior Features: | Sidewalk,Deck,Gutters,Lighting |
| Foundation: | Concrete |
| Roof: | Asphalt Shingle |
| Parking Spaces: | 0 |
| Driveway Type: | Private |
| Garage/Parking Type: | None,Off Street Parking,Driveway |
| Swimming Pool: | 0 |
| Waterfront Feat.: | Not Applicable |
| Lot Description: | Level Lot |
| Occupied: | Vacant |
Hot Water System
Heat Type:
Fueled By: Baseboard.
Cooling: None
Fuel Tank Location:
Water Service: Public Water Connected
Sewage System: Public Sewer Connected
Elementary: Per Board of Ed
Intermediate:
Middle:
High School: Per Board of Ed
Current List Price: $410,000
Original List Price: $410,000
DOM: 1
Listing Date: 4/21/2025
Last Updated: 5/6/2025 4:11:21 AM
Expected Active Date: 4/28/2025
List Agent Name: Andrea Rodriguez
List Office Name: Premier Properties of CT
