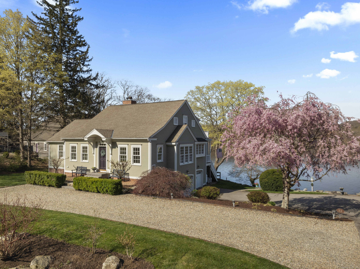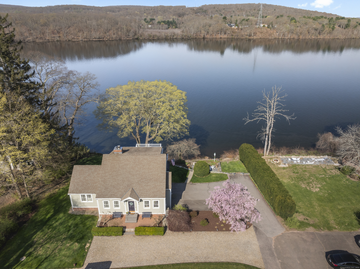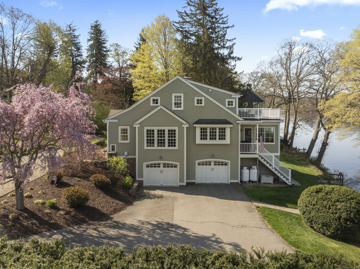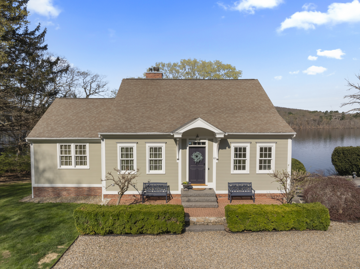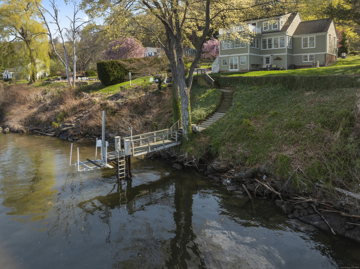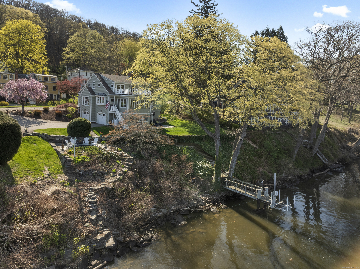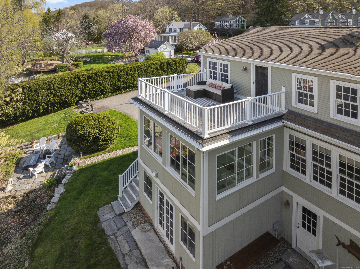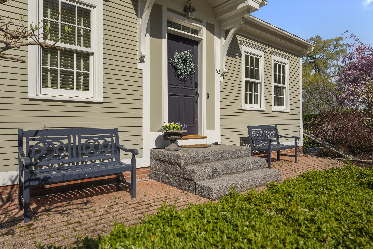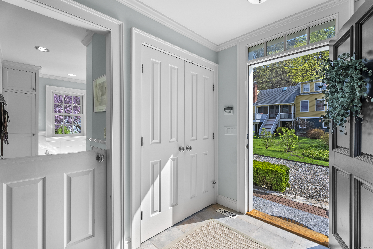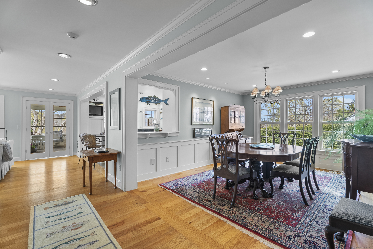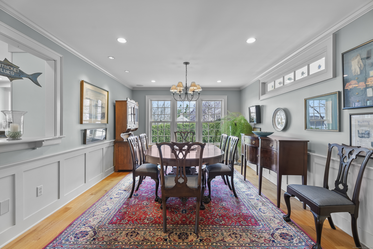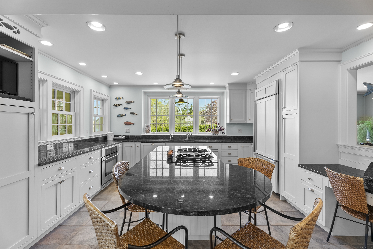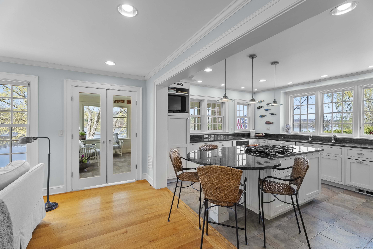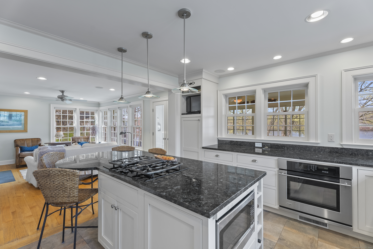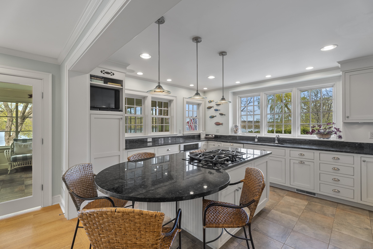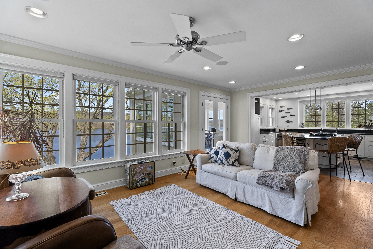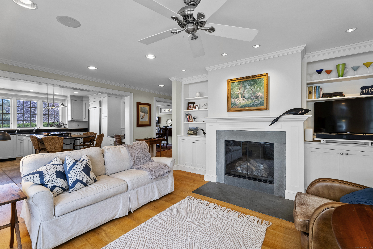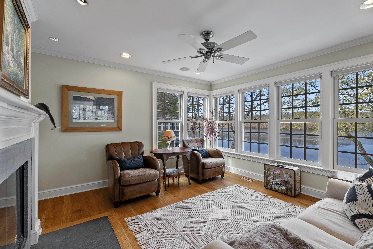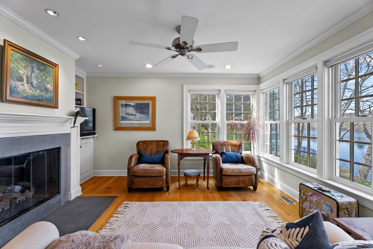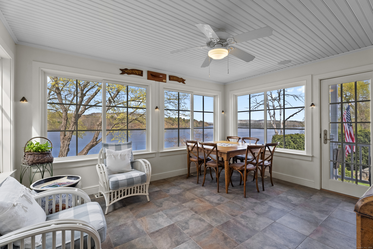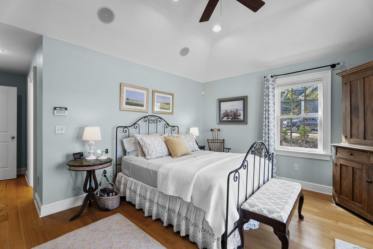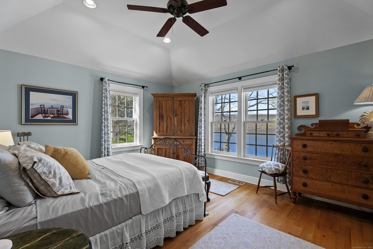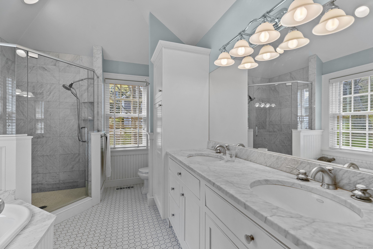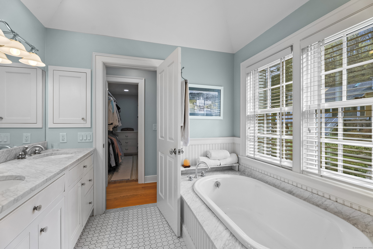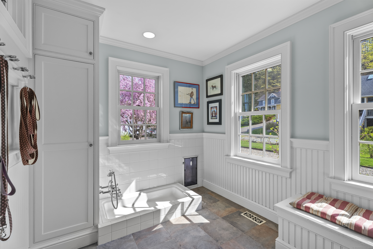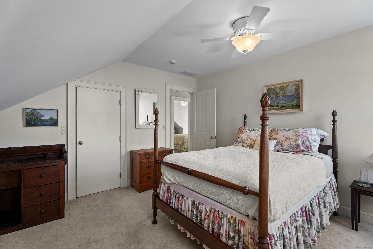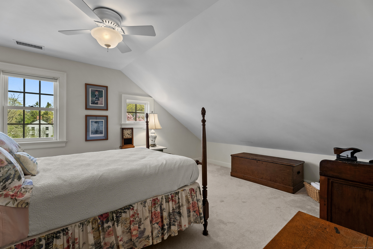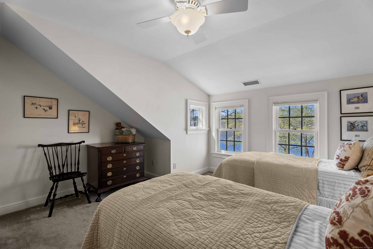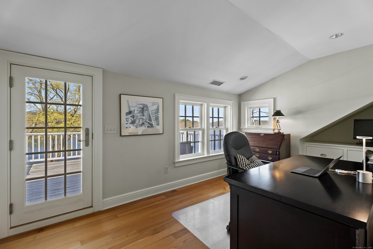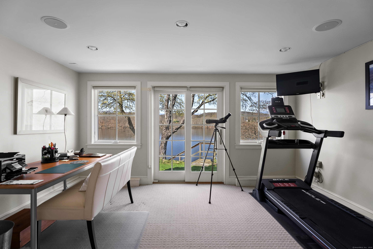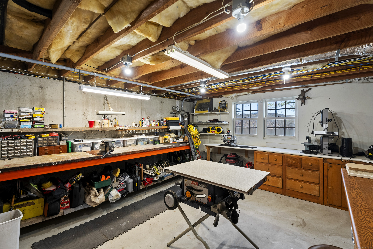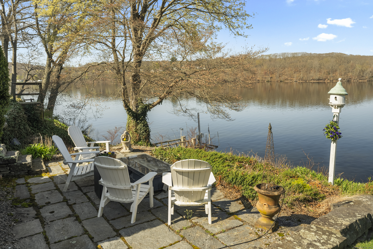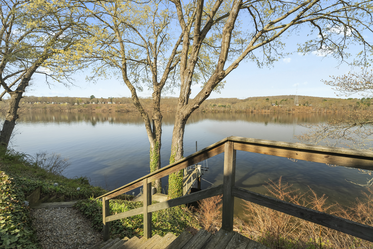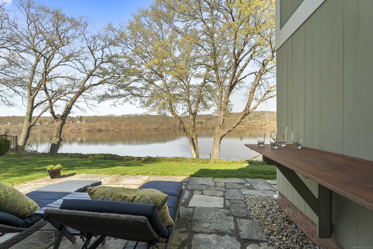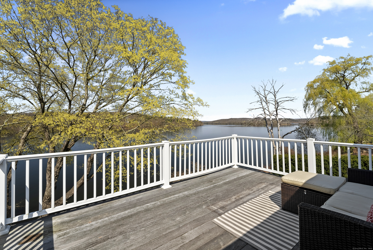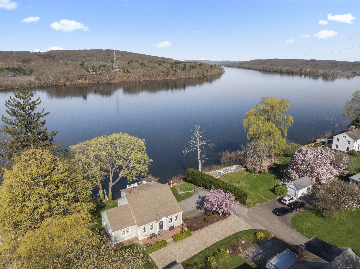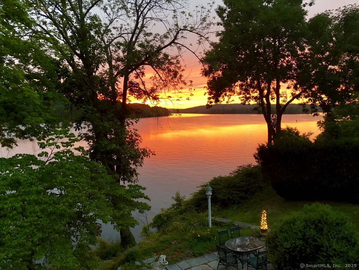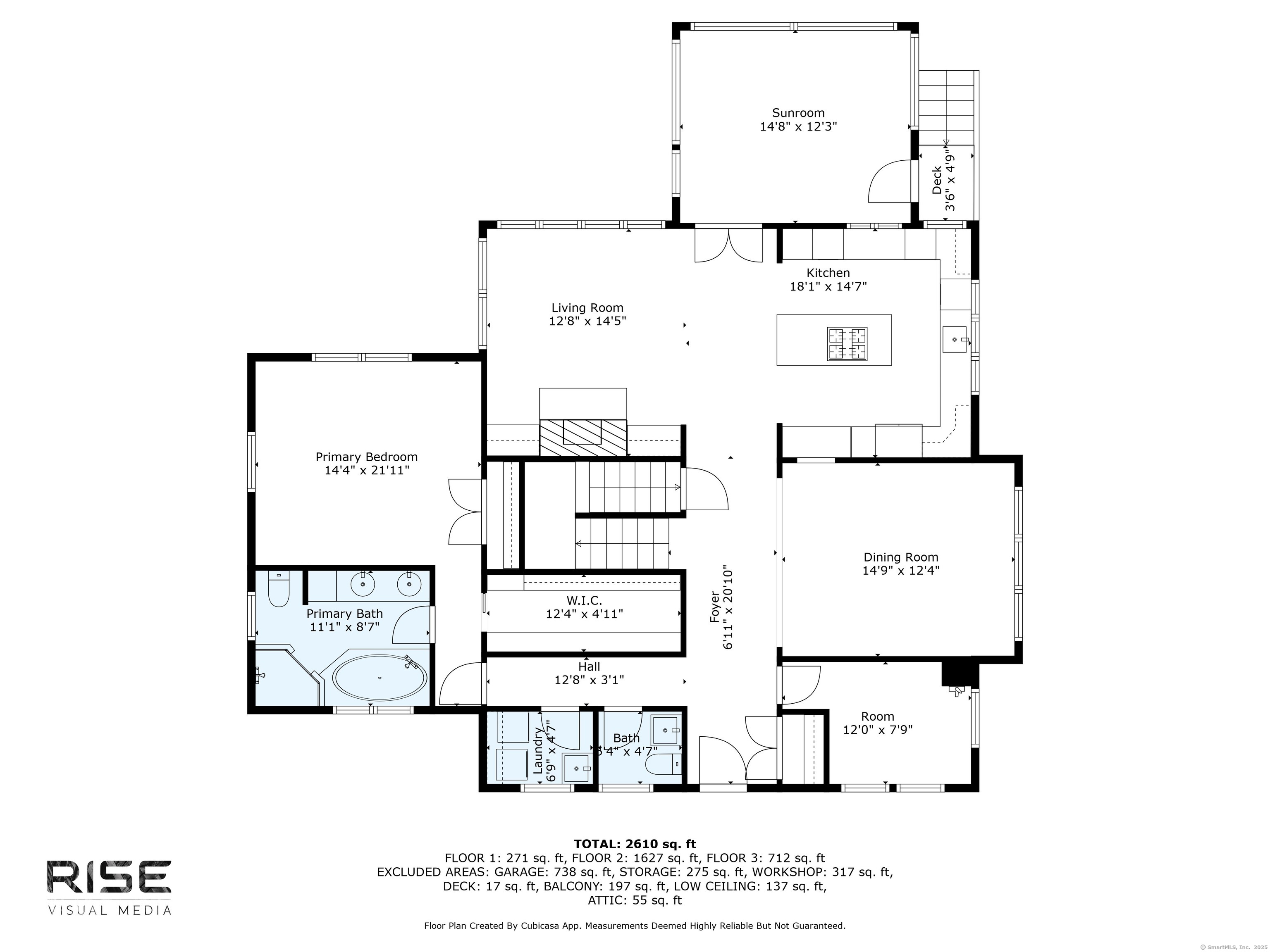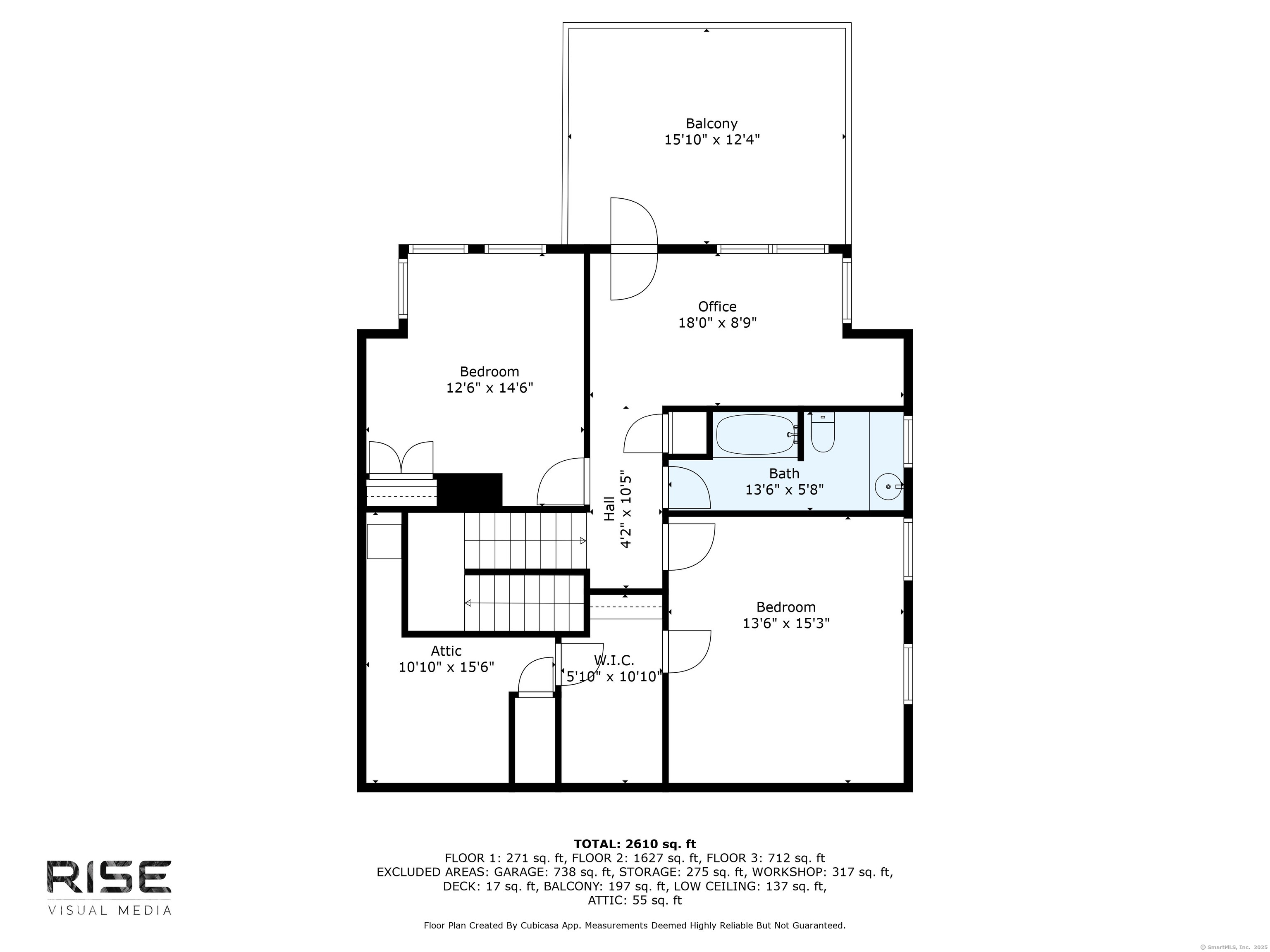More about this Property
If you are interested in more information or having a tour of this property with an experienced agent, please fill out this quick form and we will get back to you!
63 Main Street, East Haddam CT 06423
Current Price: $1,395,000
 3 beds
3 beds  3 baths
3 baths  2368 sq. ft
2368 sq. ft
Last Update: 7/22/2025
Property Type: Single Family For Sale
Nestled in the heart of the charming East Haddam Village, this stunning waterfront architecturally designed custom home offers a serene retreat on the banks of the Connecticut River. Spanning 2,368 square feet and sitting prominently on .36 acres. Every room in this impressive home features unobstructed views of the enchanting river vistas, allowing the beauty of nature to be a constant backdrop. The craftsmanship is evident throughout, with beautiful crown molding, custom-built ins, and meticulous attention to detail enhancing the homes character. Upon entry, you will be greeted by a spacious open floor plan that flows seamlessly. The gourmet kitchen is equipped with high-end appliances, granite counters, and an expansive island with eat-in space. The adjoining living room showcases a propane fireplace encased by custom built-ins and hardwood floors, perfect for cozy gatherings. The grand dining room offers an elegant setting for entertaining. Open glass French doors lead to a sunroom bathed in natural light. Upstairs, two guest bedrooms, with private bathroom and additional office space leads to a crows nest rooftop deck where you can indulge in aerial views of the river. The professionally landscaped outdoor space is elevated with granite patios to soak in the views. Boasting a 22 permitted dock with a boat lift, complete with power, running water, along with deep water mooring is a boaters delight. This extraordinary home is the ultimate waterfront living experience
Additional features include a full house generator, house alarm, central vacuum, and a thoughtfully designed mudroom with a Dutch door leading to a dog washing area and a pet door. The 2 1/2 garage provides ample space for vehicles and watercraft, facilitating ease of waterfront living. The lower-level workshop with additional water views is a gentlemans dream. Theres also a second office space that could serve as a gym, complete with French doors leading to the backyard
GPS Friendly
MLS #: 24089793
Style: Cape Cod
Color:
Total Rooms:
Bedrooms: 3
Bathrooms: 3
Acres: 0.36
Year Built: 2004 (Public Records)
New Construction: No/Resale
Home Warranty Offered:
Property Tax: $14,236
Zoning: EHVD
Mil Rate:
Assessed Value: $531,980
Potential Short Sale:
Square Footage: Estimated HEATED Sq.Ft. above grade is 2368; below grade sq feet total is ; total sq ft is 2368
| Appliances Incl.: | Oven/Range,Microwave,Refrigerator,Dishwasher |
| Laundry Location & Info: | Main Level |
| Fireplaces: | 1 |
| Energy Features: | Thermopane Windows |
| Energy Features: | Thermopane Windows |
| Basement Desc.: | Full,Storage,Partially Finished,Liveable Space,Full With Walk-Out |
| Exterior Siding: | Clapboard |
| Exterior Features: | Deck,Underground Sprinkler,Patio |
| Foundation: | Concrete |
| Roof: | Asphalt Shingle |
| Parking Spaces: | 2 |
| Garage/Parking Type: | Under House Garage |
| Swimming Pool: | 0 |
| Waterfront Feat.: | River |
| Lot Description: | Professionally Landscaped,Historic District,Water View |
| Occupied: | Owner |
Hot Water System
Heat Type:
Fueled By: Hot Air.
Cooling: Central Air
Fuel Tank Location: In Basement
Water Service: Private Well
Sewage System: Public Sewer Connected
Elementary: Per Board of Ed
Intermediate:
Middle:
High School: Per Board of Ed
Current List Price: $1,395,000
Original List Price: $1,395,000
DOM: 15
Listing Date: 4/26/2025
Last Updated: 5/26/2025 9:19:22 PM
Expected Active Date: 4/30/2025
List Agent Name: Lisa Golebiewski
List Office Name: Coldwell Banker Realty
