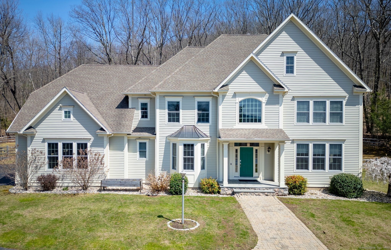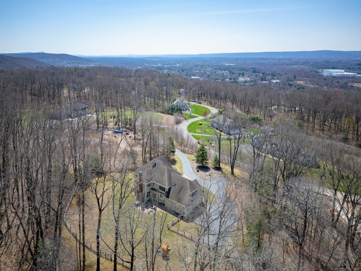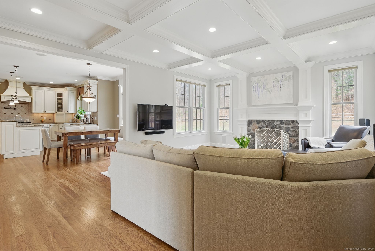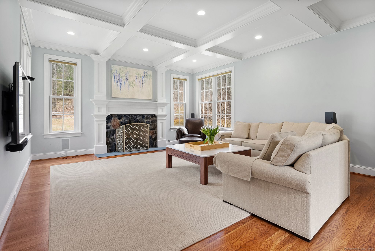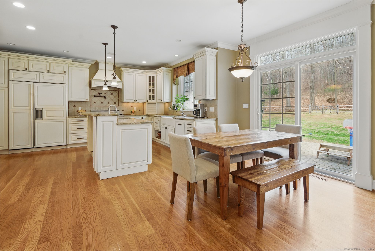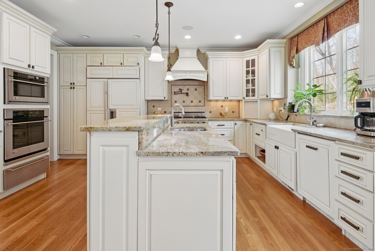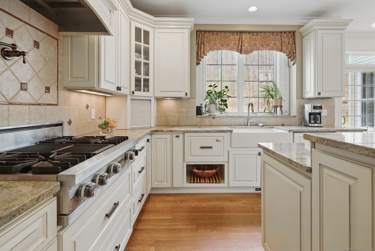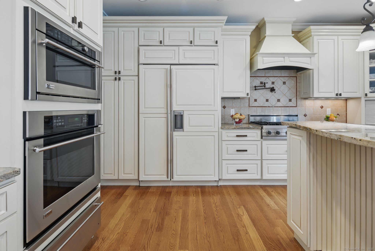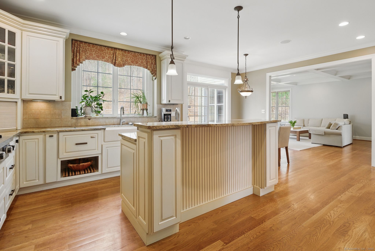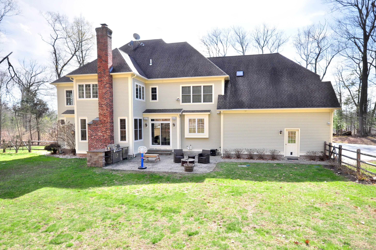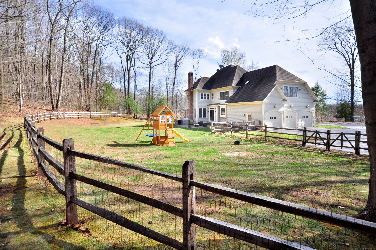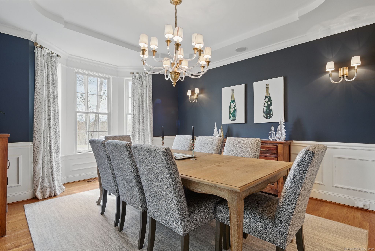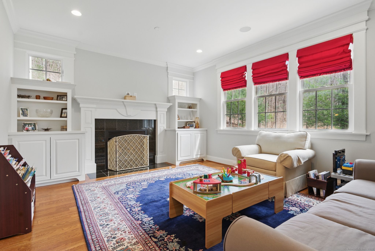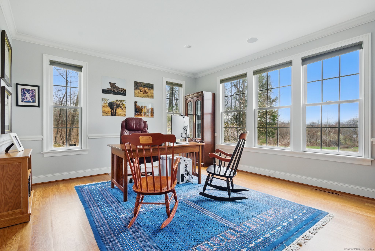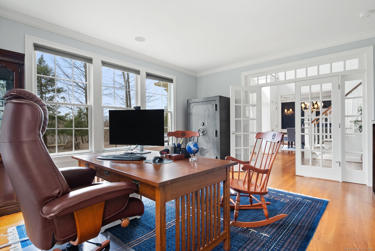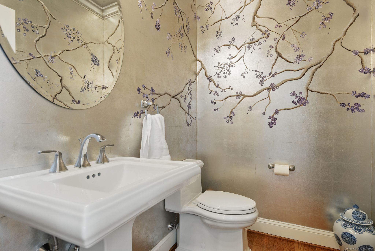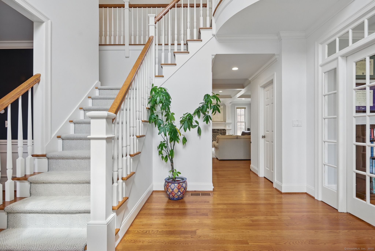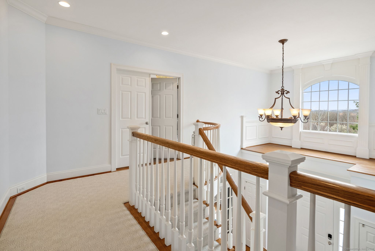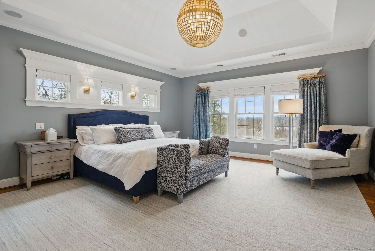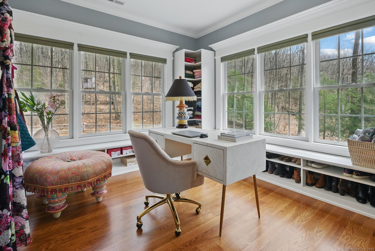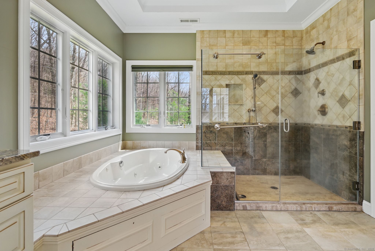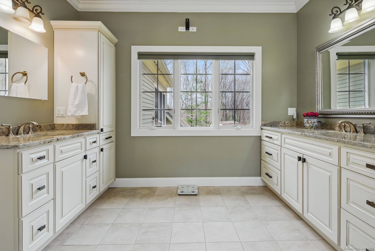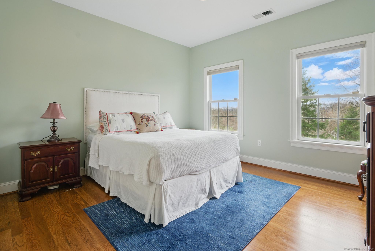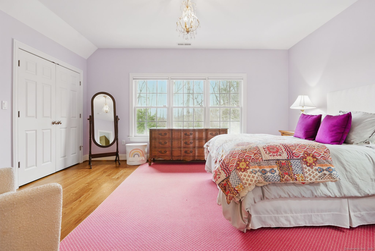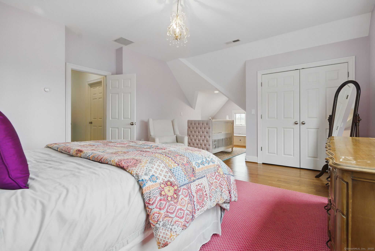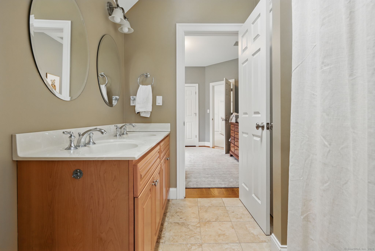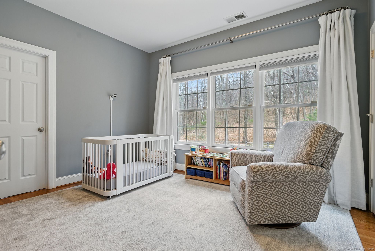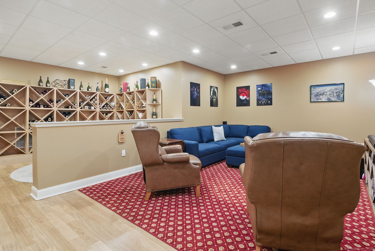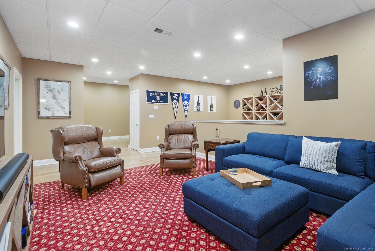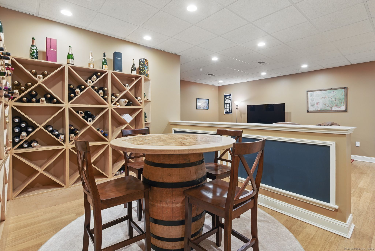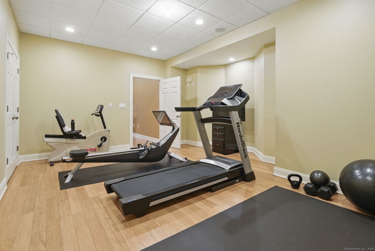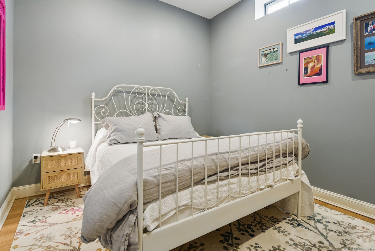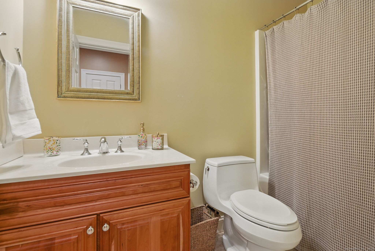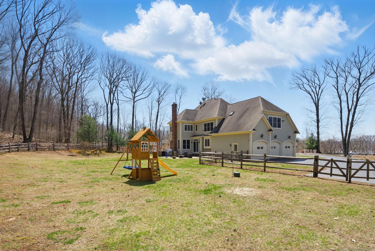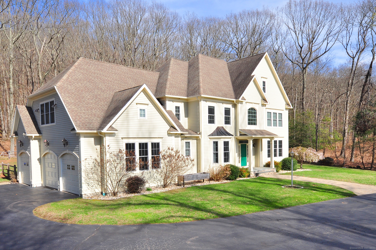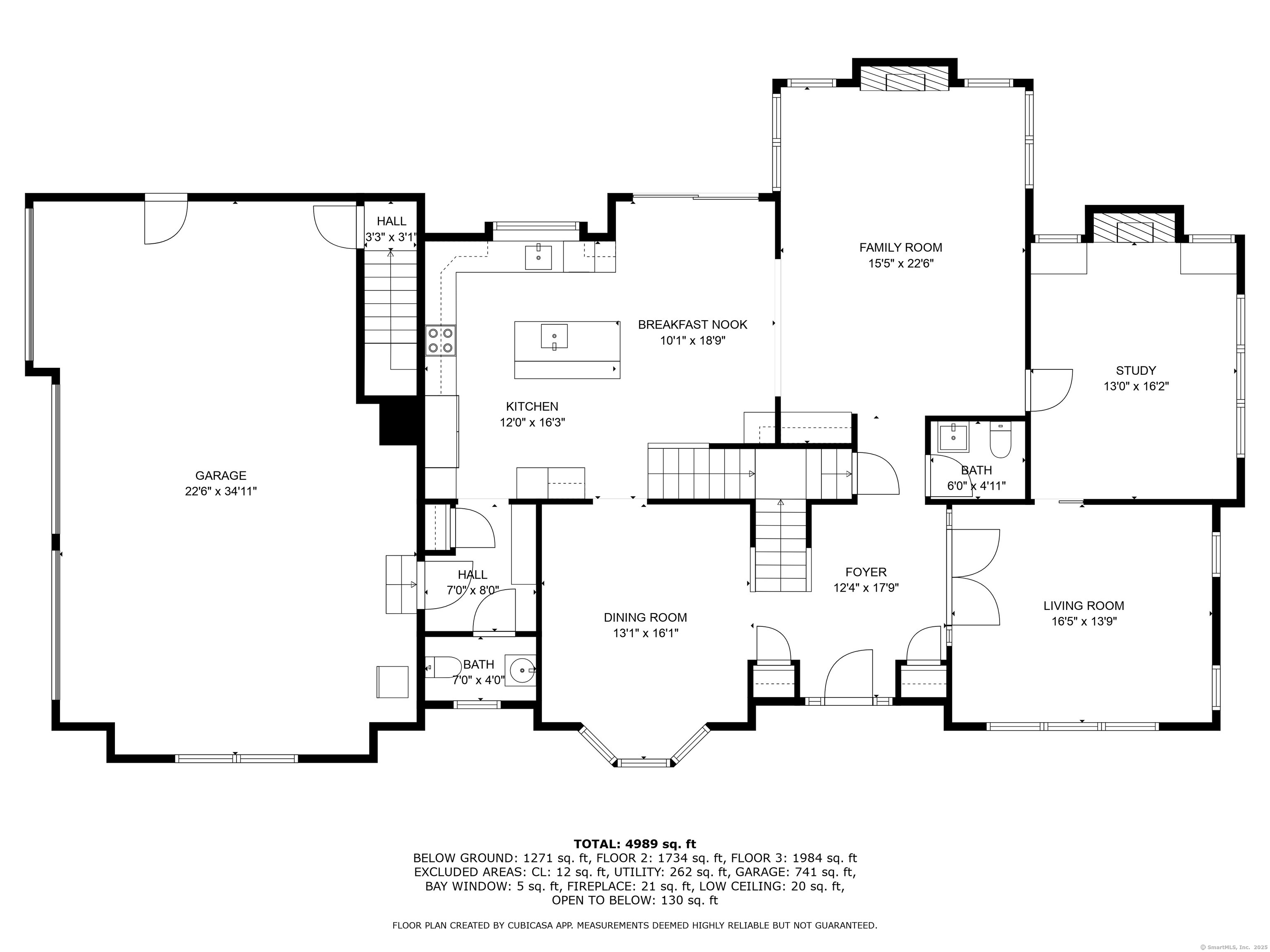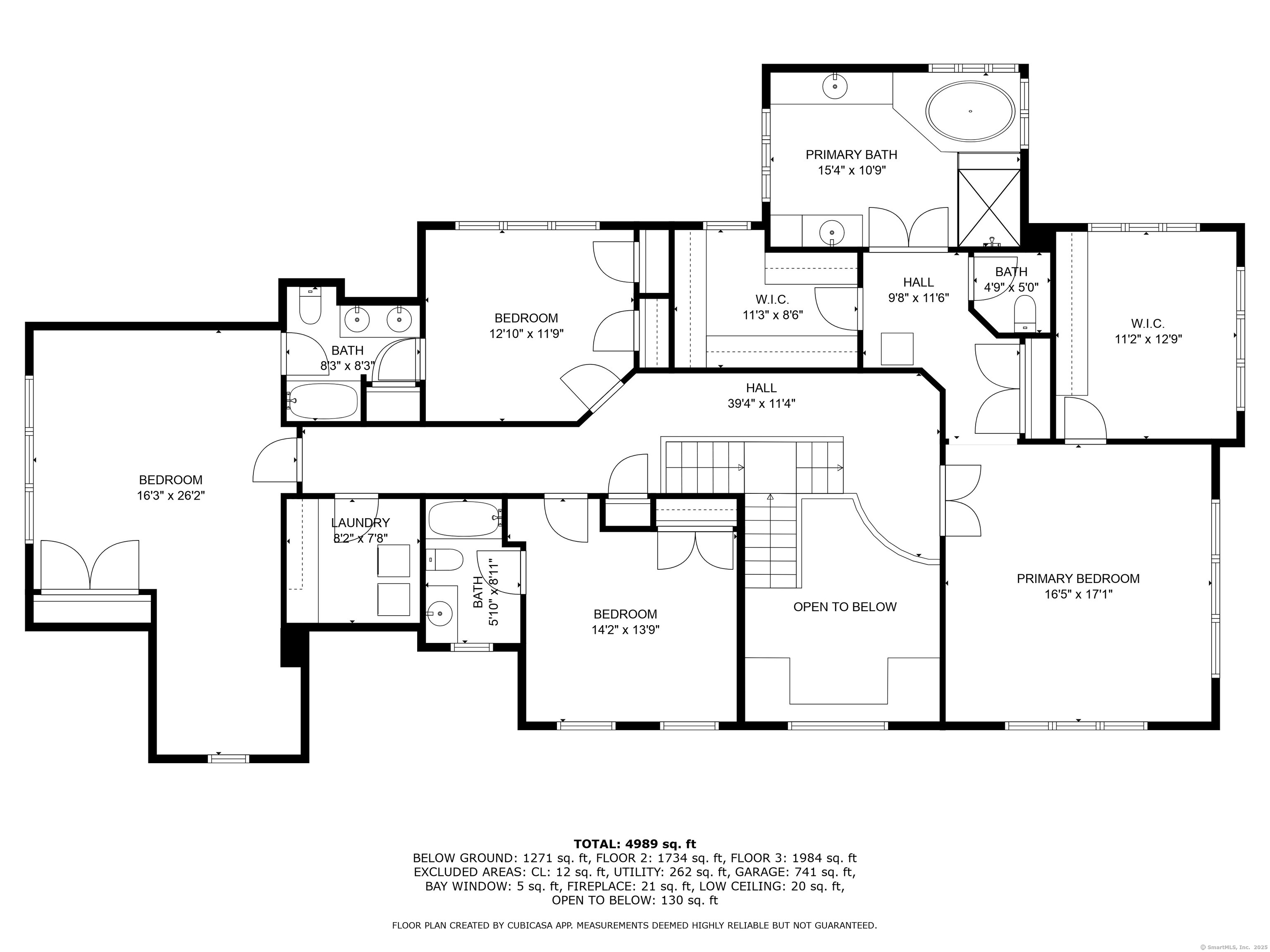More about this Property
If you are interested in more information or having a tour of this property with an experienced agent, please fill out this quick form and we will get back to you!
87 Forest Hills Drive, Farmington CT 06032
Current Price: $998,000
 4 beds
4 beds  6 baths
6 baths  4966 sq. ft
4966 sq. ft
Last Update: 6/14/2025
Property Type: Single Family For Sale
Beautifully crafted custom Colonial on 2.45 private acres in a lovely cul de sac of fine homes.Incredible setting w/spectacular sunsets,serene views of distant hills & sweeping lawn in ideal level fenced in back yard.Exceptional finish work elevates the inviting open concept from the Fam Rms beaded inset coffered ceiling & stunning recessed paneled mantel,to plentiful white painted built ins,well crafted moldings,& the exquisite balustrades of gorgeous staircases w/chic designer runner.Natural light from abundant architectural windows & well placed transoms softly illuminates generous rms.Expansive gourmet Kit w/custom cabs,breakfast bar,farmhouse sink,Subzero,Viking cooktop,& GE monogram oven & warming drawer.Delightful sunfilled breakfst rm opens to amazing backyard & easy al fresco entertaining w/built in outdoor kitchen!The adjoining FR w/stone frpl opens through frnch dr to study w/addtl fpl & built ins.Sunny LR & exquisite DR enjoys a wlk-in bay window.Hardwood flrs continue in the well designed upstairs.Retire to the gorgeous Primary Suite w/peaceful views-a special retreat w/custom 2022 remodeled dressing/sitting rm,spa style bath,& lg custom fitted wlk/in.3 addtl well sized all ensuite bdrs,1 w/private bath.The beautifully fin LL delights w/high ceiling,stylish composite flrs,game rm,full bth,wine rm,2 flex rms,& work out space.Convenient mudrm w/sweet built in cubbies.Auto generator.Convenient locale w/easy access to hwys, schools,restaurants,2 hrs to NY/Boston.
Main St to Hawthorne to Forest Hills Dr to end on right
MLS #: 24089792
Style: Colonial
Color:
Total Rooms:
Bedrooms: 4
Bathrooms: 6
Acres: 2.45
Year Built: 2007 (Public Records)
New Construction: No/Resale
Home Warranty Offered:
Property Tax: $16,778
Zoning: R80
Mil Rate:
Assessed Value: $659,260
Potential Short Sale:
Square Footage: Estimated HEATED Sq.Ft. above grade is 4098; below grade sq feet total is 868; total sq ft is 4966
| Appliances Incl.: | Gas Cooktop,Wall Oven,Convection Oven,Microwave,Range Hood,Subzero,Dishwasher,Disposal,Washer,Dryer |
| Laundry Location & Info: | Upper Level |
| Fireplaces: | 2 |
| Energy Features: | Generator,Programmable Thermostat,Thermopane Windows |
| Interior Features: | Auto Garage Door Opener,Cable - Available,Central Vacuum,Open Floor Plan,Security System |
| Energy Features: | Generator,Programmable Thermostat,Thermopane Windows |
| Home Automation: | Security System,Thermostat(s),Wired For Audio |
| Basement Desc.: | Full,Partially Finished |
| Exterior Siding: | Clapboard,Wood |
| Exterior Features: | Grill,Shed,Patio |
| Foundation: | Concrete |
| Roof: | Asphalt Shingle |
| Parking Spaces: | 3 |
| Garage/Parking Type: | Attached Garage |
| Swimming Pool: | 0 |
| Waterfront Feat.: | Not Applicable |
| Lot Description: | Fence - Partial,In Subdivision,Lightly Wooded,Level Lot,On Cul-De-Sac |
| Nearby Amenities: | Medical Facilities,Private School(s),Shopping/Mall |
| Occupied: | Owner |
Hot Water System
Heat Type:
Fueled By: Hot Air.
Cooling: Central Air
Fuel Tank Location: In Ground
Water Service: Private Well
Sewage System: Public Sewer Connected
Elementary: Noah Wallace
Intermediate: West Woods
Middle: Robbins
High School: Farmington
Current List Price: $998,000
Original List Price: $998,000
DOM: 3
Listing Date: 4/22/2025
Last Updated: 4/29/2025 5:07:04 PM
Expected Active Date: 4/25/2025
List Agent Name: Ellen Seifts
List Office Name: Berkshire Hathaway NE Prop.
