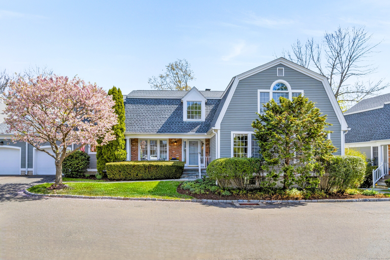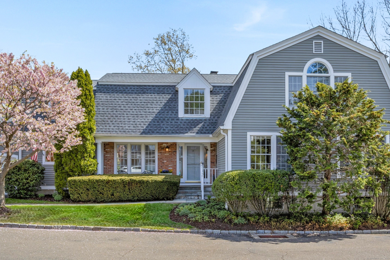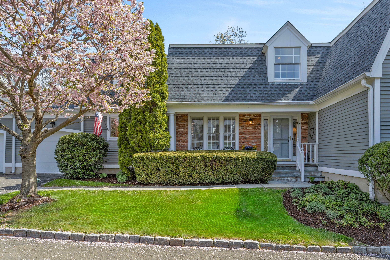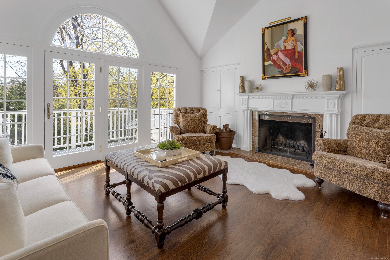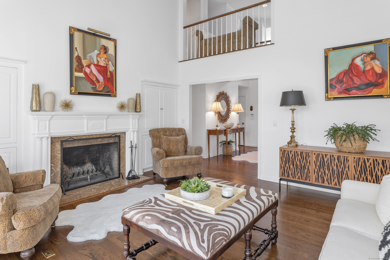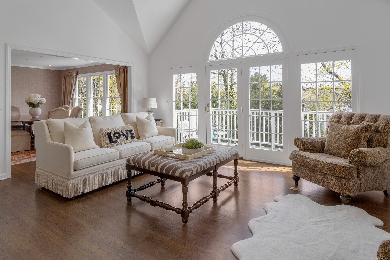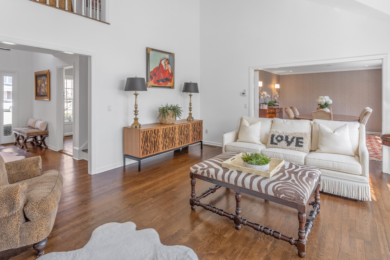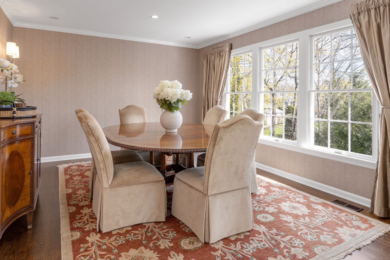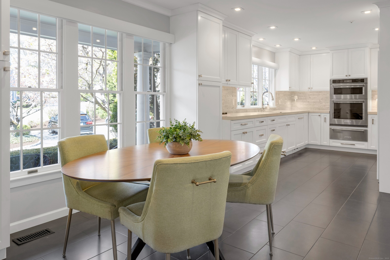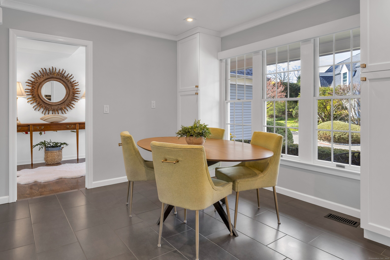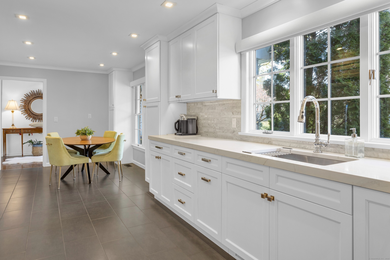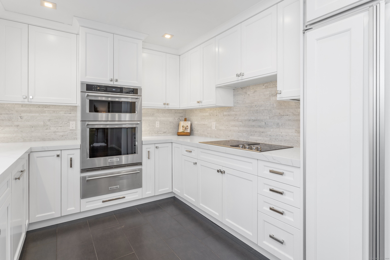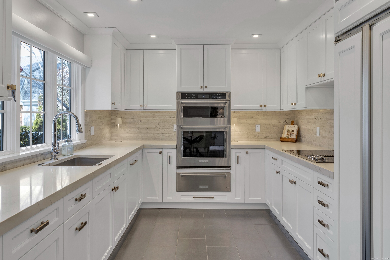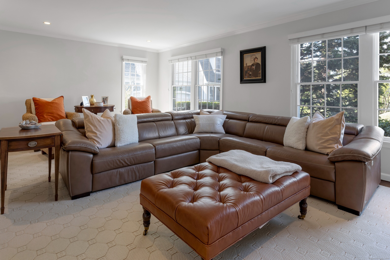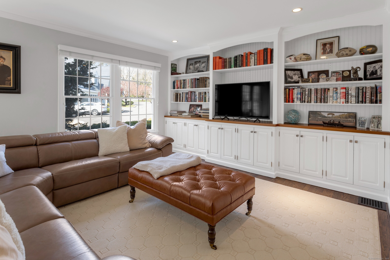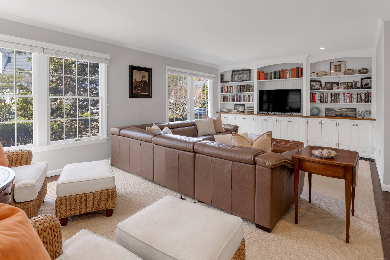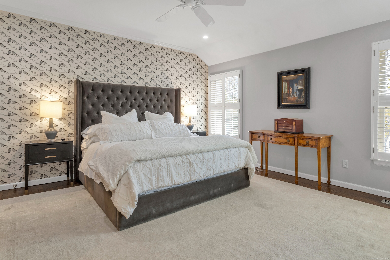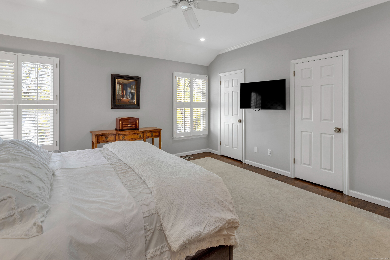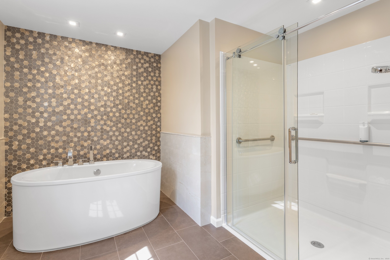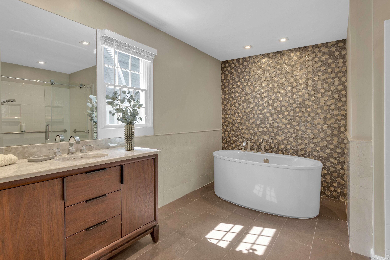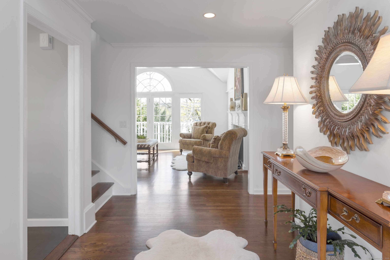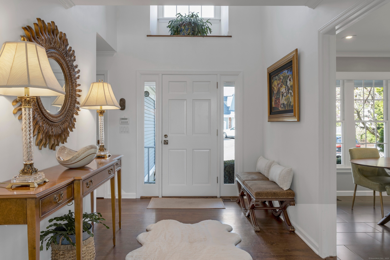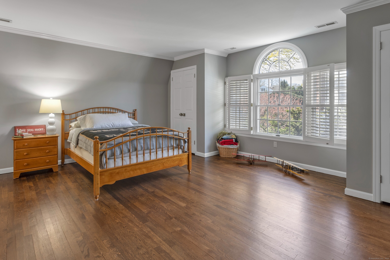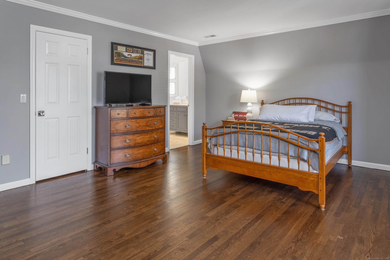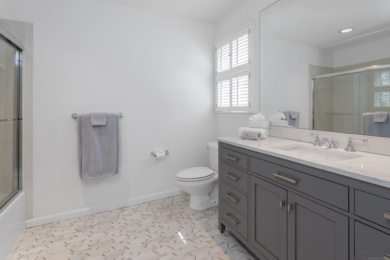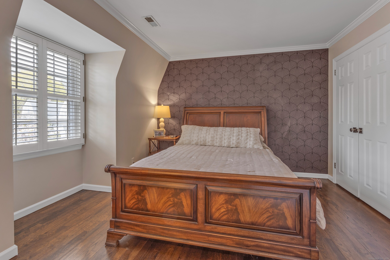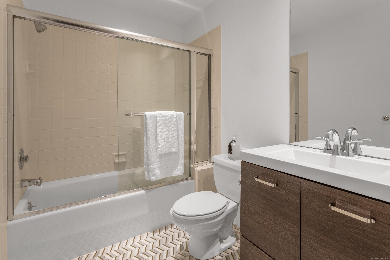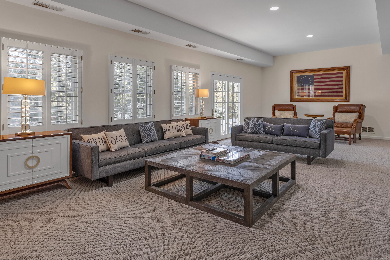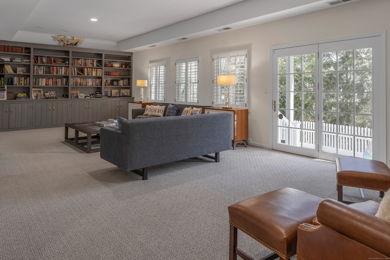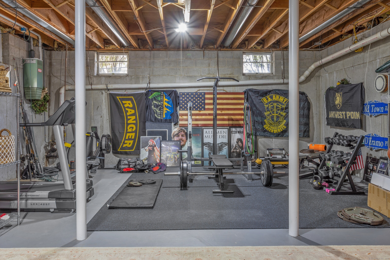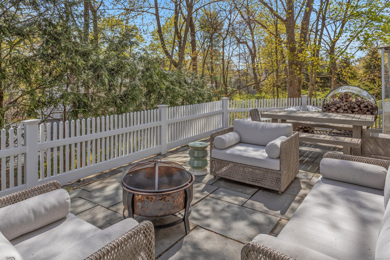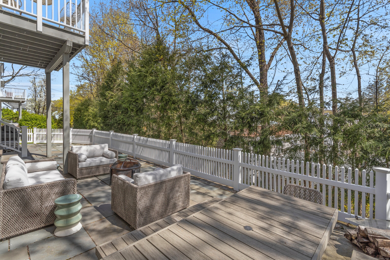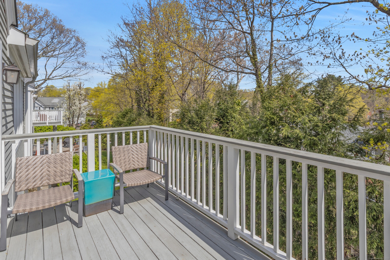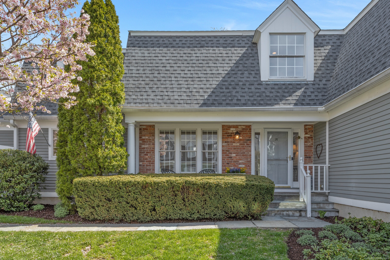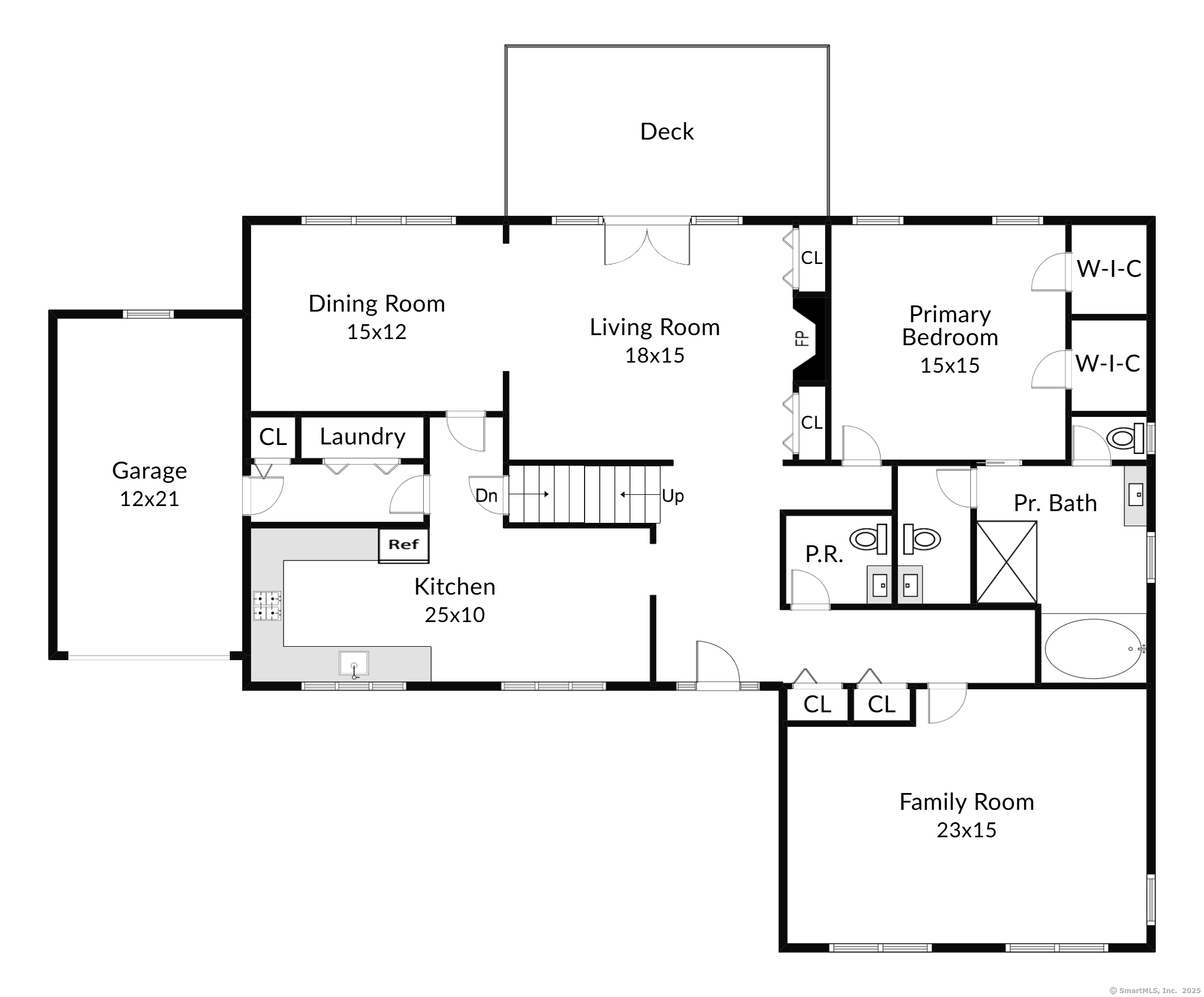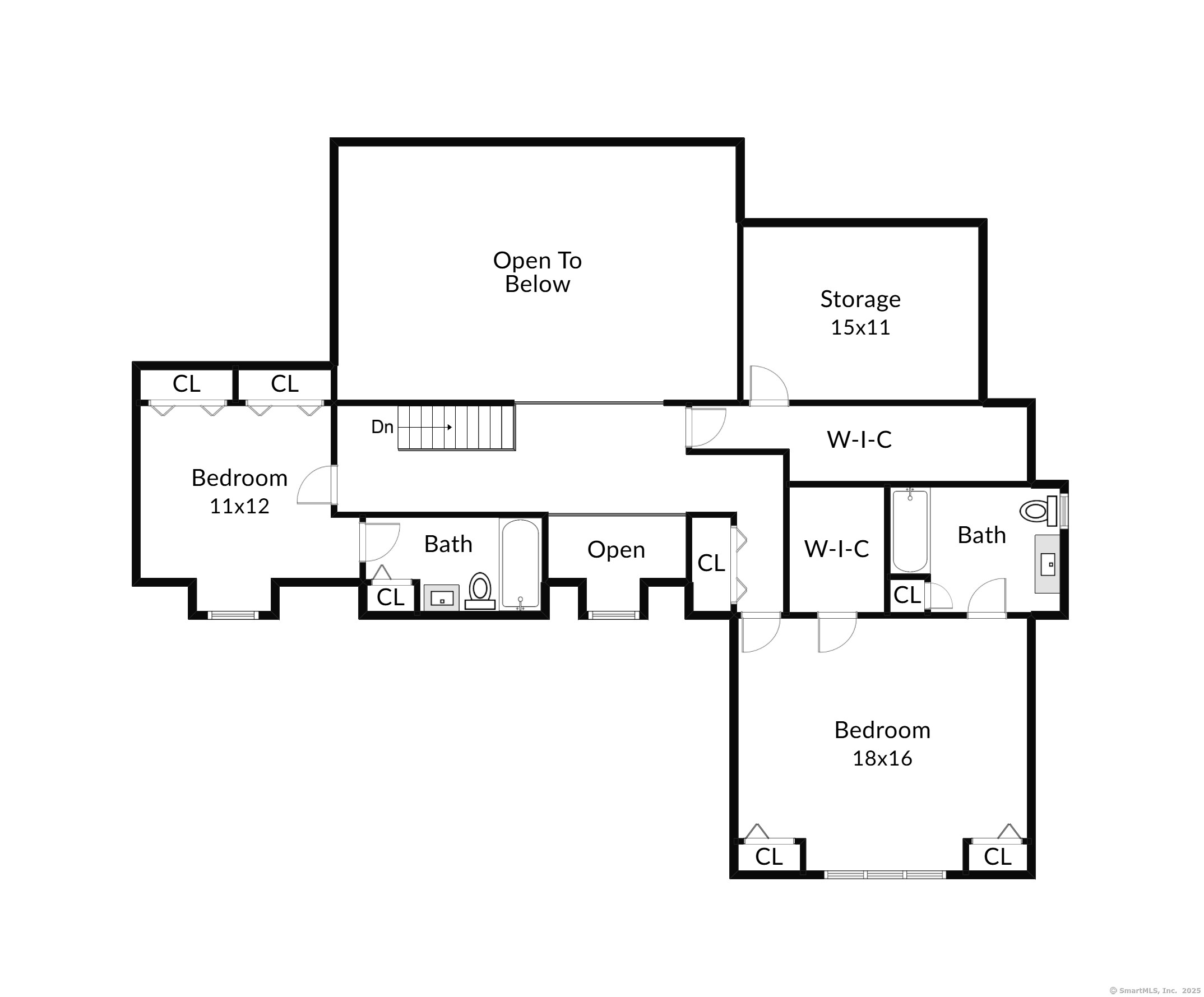More about this Property
If you are interested in more information or having a tour of this property with an experienced agent, please fill out this quick form and we will get back to you!
31 Lakeview Avenue, New Canaan CT 06840
Current Price: $1,975,000
 4 beds
4 beds  4 baths
4 baths  4338 sq. ft
4338 sq. ft
Last Update: 6/23/2025
Property Type: Condo/Co-Op For Sale
Walk to town and train from this beautiful 4 bedroom, 4 bath home with dramatic vaulted ceilings, loads of sunlight and 3900+ sf of space galore! With hardwood floors throughout, newly renovated kitchen and baths and 2 outdoor spaces to relax, you have found home. The 2 story entry foyer leads you to the living room with vaulted ceilings, a wood burning fireplace and wall of windows w French doors to a beautiful deck. Adjacent is the large formal dining room to enjoy holiday gatherings with all. Entertain to your hearts delight in the newly renovated gourmet kitchen boasting 2-inch quartz countertops, a sub zero refrigerator, double ovens, under counter lighting and a large eat in area for cozy gatherings. The primary suite on the first floor makes one floor living easy with walk in closets and recently renovated his and hers baths. A large den or 4th bedroom is located on the first floor. Upstairs you will find 2 large sunny bedrooms with renovated en suite baths and loads of additional closets and storage. The enormous lower level is partially finished with a large rec room and French doors to the large terrace behind to gather for a meal or around a firepit. Much more space can be finished in the lower level. Walk to restaurants, train, shopping and the farmers market. This special unit in Canaan Mews wont last! One of 11 Units in private complex.
New Roof in 2022. All assessments paid off.
Main to Lakeview
MLS #: 24089777
Style: Townhouse
Color:
Total Rooms:
Bedrooms: 4
Bathrooms: 4
Acres: 0
Year Built: 1987 (Public Records)
New Construction: No/Resale
Home Warranty Offered:
Property Tax: $21,496
Zoning: 600
Mil Rate:
Assessed Value: $1,331,820
Potential Short Sale:
Square Footage: Estimated HEATED Sq.Ft. above grade is 3438; below grade sq feet total is 900; total sq ft is 4338
| Appliances Incl.: | Electric Cooktop,Wall Oven,Microwave,Subzero,Dishwasher,Washer,Dryer |
| Laundry Location & Info: | Main Level |
| Fireplaces: | 1 |
| Interior Features: | Auto Garage Door Opener,Open Floor Plan,Security System |
| Basement Desc.: | Full,Partially Finished |
| Exterior Siding: | Clapboard |
| Exterior Features: | Terrace |
| Parking Spaces: | 1 |
| Garage/Parking Type: | Attached Garage |
| Swimming Pool: | 0 |
| Waterfront Feat.: | Not Applicable |
| Lot Description: | N/A |
| Nearby Amenities: | Golf Course,Health Club,Library,Medical Facilities,Park |
| In Flood Zone: | 0 |
| Occupied: | Owner |
HOA Fee Amount 1104
HOA Fee Frequency: Monthly
Association Amenities: .
Association Fee Includes:
Hot Water System
Heat Type:
Fueled By: Hot Air.
Cooling: Central Air
Fuel Tank Location: In Basement
Water Service: Public Water Connected
Sewage System: Public Sewer Connected
Elementary: East
Intermediate:
Middle: Saxe Middle
High School: New Canaan
Current List Price: $1,975,000
Original List Price: $1,975,000
DOM: 9
Listing Date: 4/23/2025
Last Updated: 5/2/2025 3:00:37 PM
List Agent Name: Casey Lange
List Office Name: Compass Connecticut, LLC
