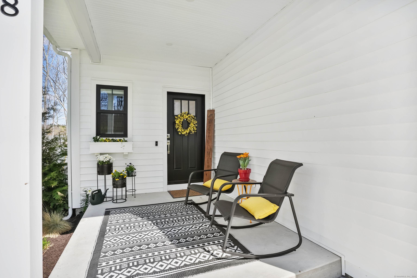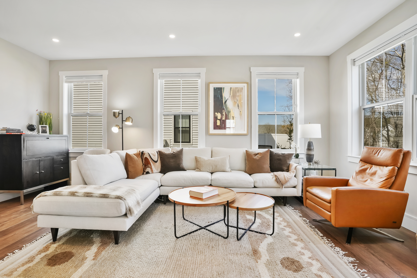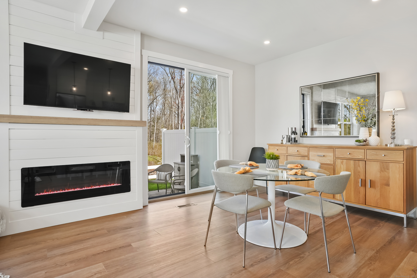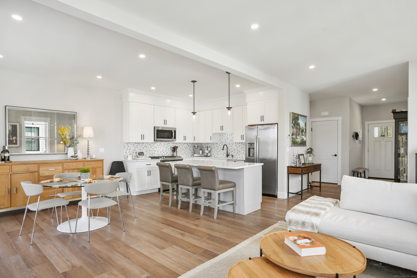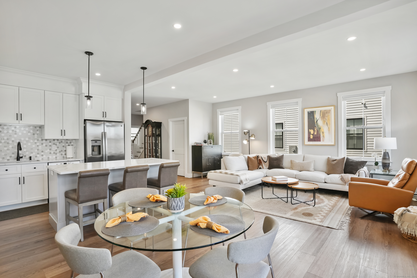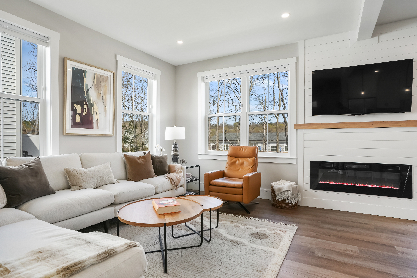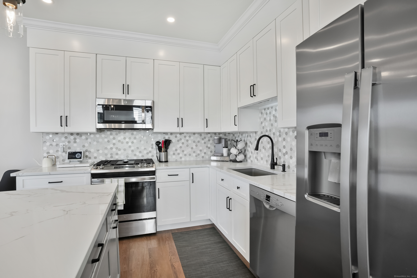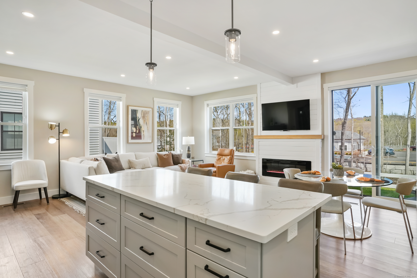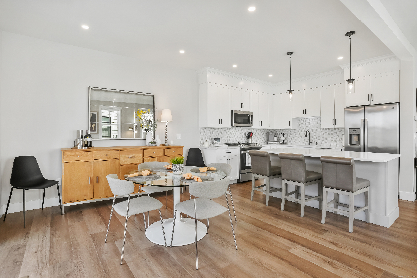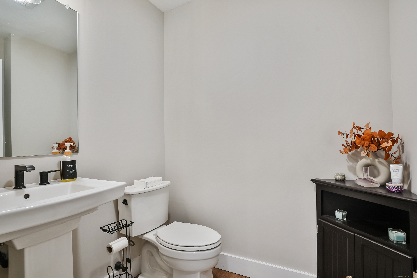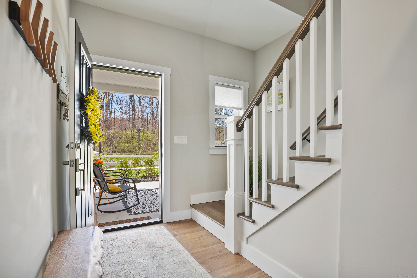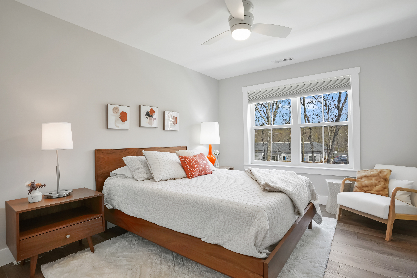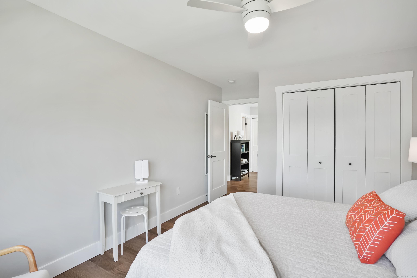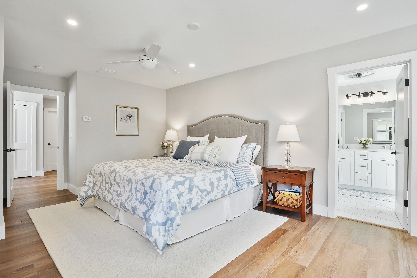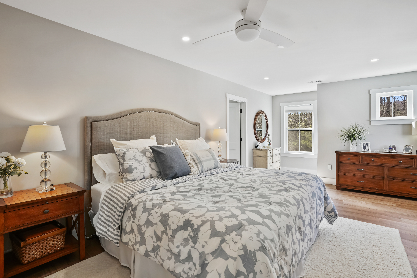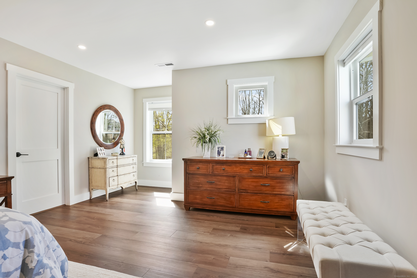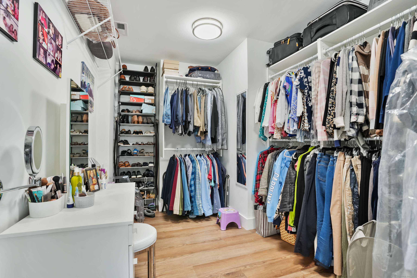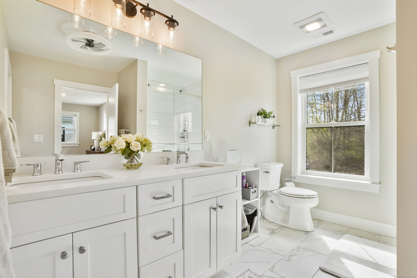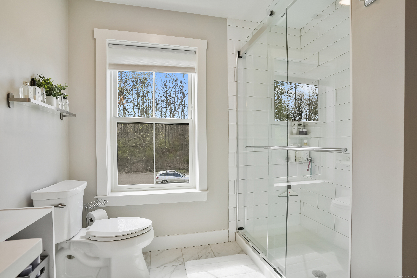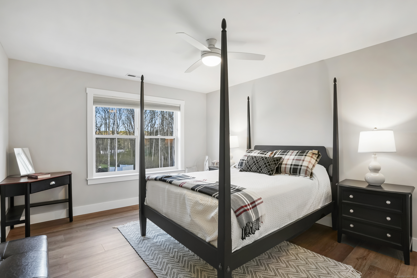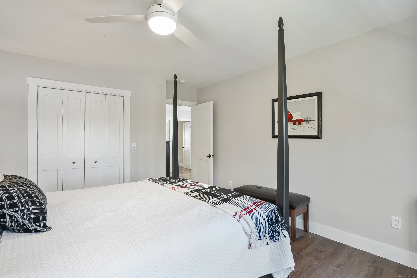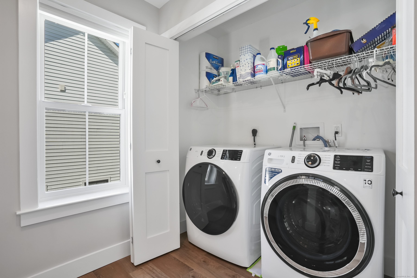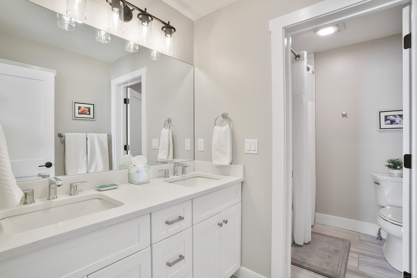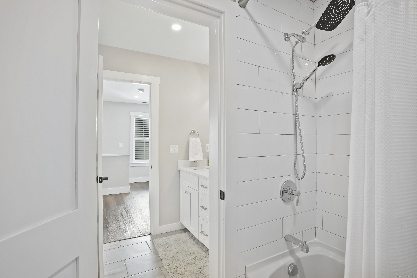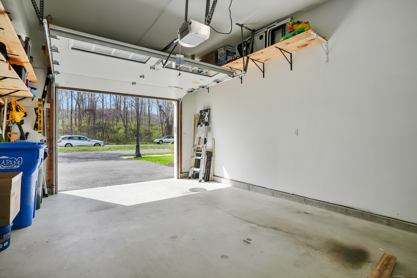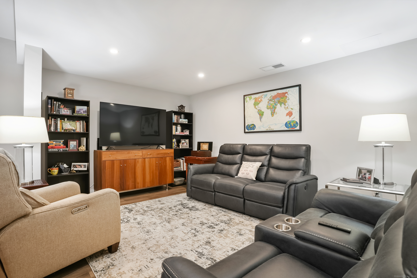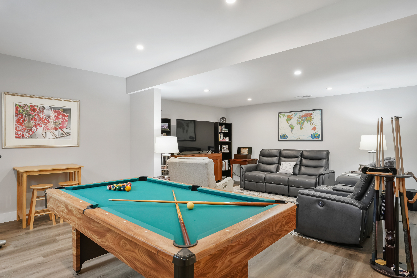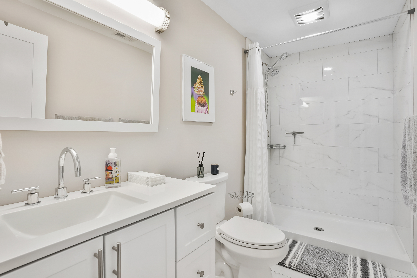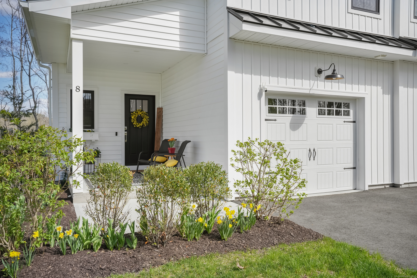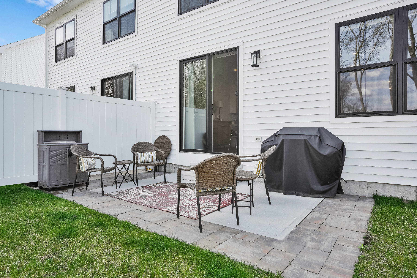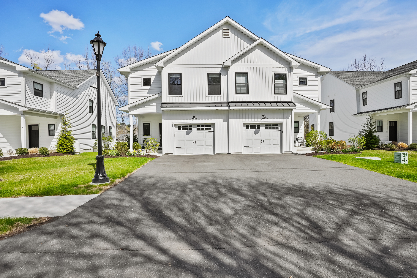More about this Property
If you are interested in more information or having a tour of this property with an experienced agent, please fill out this quick form and we will get back to you!
37 Old Route 7 Road, Brookfield CT 06804
Current Price: $649,000
 3 beds
3 beds  4 baths
4 baths  2782 sq. ft
2782 sq. ft
Last Update: 6/17/2025
Property Type: Condo/Co-Op For Sale
Welcome to Greenway Crossing, an exclusive enclave of 6 upscale duplex homes located in the heart of Brookfield, just steps from the vibrant Four Corners district. Built in 2022, this like new residence has been thoughtfully upgraded and impeccably maintained, offering a spacious, light-filled layout with premium finishes throughout. The open-concept main level showcases rich hardwood floors, a sunlit living room with sliders to a private stone patio, and an elegant dining space. The chefs kitchen is a true showstopper, featuring granite countertops, sleek cabinetry, stainless steel appliances & a large center island. A half bath, pantry, and ample storage complete this level. Upstairs, the serene primary suite includes a spa-style tiled bath and a walk-in closet with a custom organizer. 2 additional generously sized bedrooms, another full bath, and a dedicated laundry area provide flexible & functional living. The fully finished lower level is an entertainers dream; boasting a movie room, game room, and full bathroom, ideal for hosting or multi-generational living. Additional highlights include central air, propane heating, a one-car attached garage, private driveway, and public water/sewer. Low-maintenance living is yours with an HOA covering landscaping, snow removal, trash pickup, and more. Just minutes from shopping, dining, Candlewood Lake, and the NY border.
Federal Rd to Old Route 7
MLS #: 24089760
Style: Townhouse,Half Duplex
Color: White
Total Rooms:
Bedrooms: 3
Bathrooms: 4
Acres: 0
Year Built: 2022 (Public Records)
New Construction: No/Resale
Home Warranty Offered:
Property Tax: $9,685
Zoning: TCD-P
Mil Rate:
Assessed Value: $495,920
Potential Short Sale:
Square Footage: Estimated HEATED Sq.Ft. above grade is 1984; below grade sq feet total is 798; total sq ft is 2782
| Appliances Incl.: | Gas Cooktop,Convection Oven,Microwave,Refrigerator,Freezer,Dishwasher,Washer,Electric Dryer |
| Laundry Location & Info: | Upper Level Laundry Room up Near Bedrooms |
| Fireplaces: | 1 |
| Energy Features: | Programmable Thermostat,Thermopane Windows |
| Interior Features: | Audio System,Auto Garage Door Opener,Open Floor Plan |
| Energy Features: | Programmable Thermostat,Thermopane Windows |
| Basement Desc.: | Full,Heated,Fully Finished,Liveable Space |
| Exterior Siding: | Vinyl Siding |
| Exterior Features: | Sidewalk,Patio |
| Parking Spaces: | 1 |
| Garage/Parking Type: | Attached Garage,On Street Parking,Driveway |
| Swimming Pool: | 0 |
| Waterfront Feat.: | Not Applicable |
| Lot Description: | On Cul-De-Sac |
| Nearby Amenities: | Golf Course,Health Club,Lake,Library,Medical Facilities,Park,Shopping/Mall,Tennis Courts |
| In Flood Zone: | 0 |
| Occupied: | Owner |
HOA Fee Amount 240
HOA Fee Frequency: Monthly
Association Amenities: .
Association Fee Includes:
Hot Water System
Heat Type:
Fueled By: Hot Air,Zoned.
Cooling: Central Air
Fuel Tank Location: Above Ground
Water Service: Public Water Connected
Sewage System: Public Sewer Connected
Elementary: Candlewood Lake Elementary
Intermediate:
Middle: Whisconier
High School: Brookfield
Current List Price: $649,000
Original List Price: $649,000
DOM: 53
Listing Date: 4/25/2025
Last Updated: 5/12/2025 6:12:11 PM
List Agent Name: Chelsea Stinson
List Office Name: Coldwell Banker Realty
