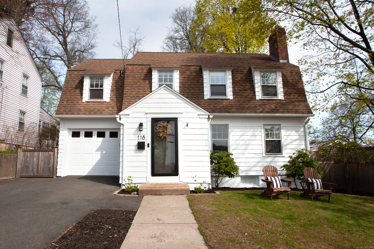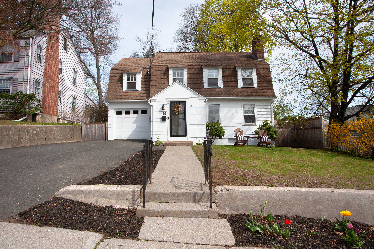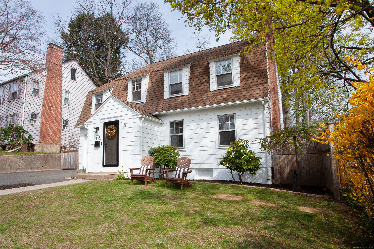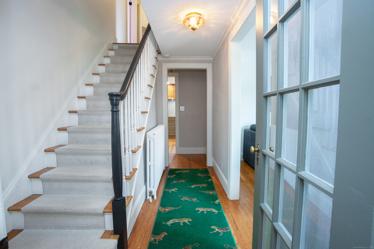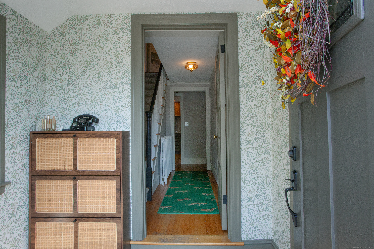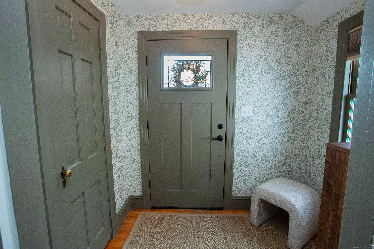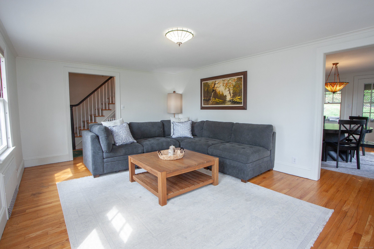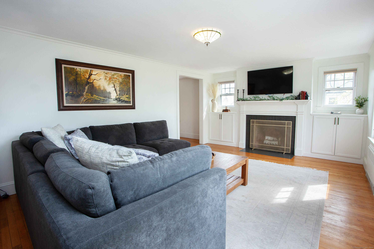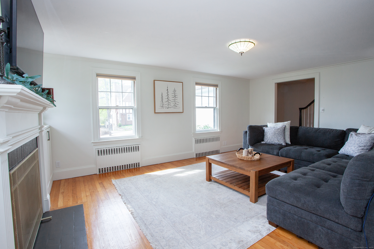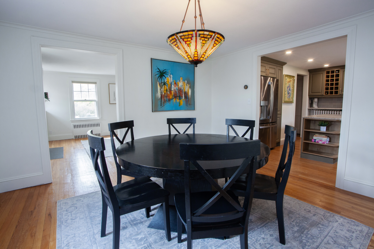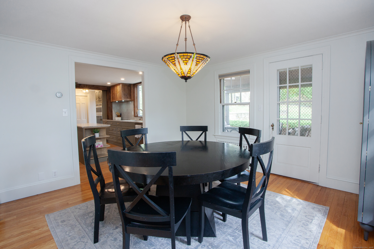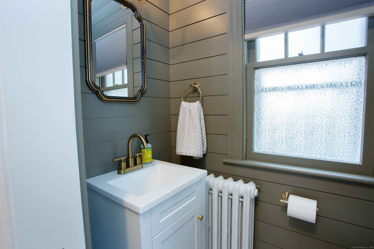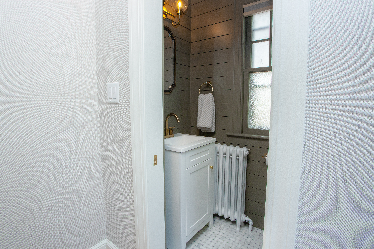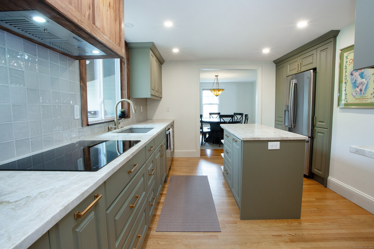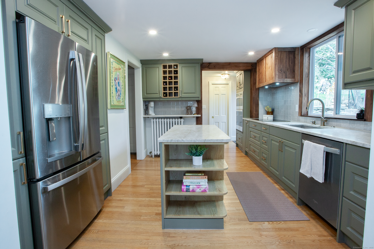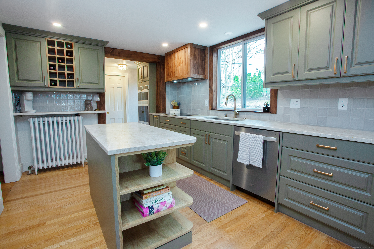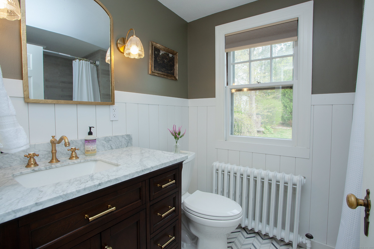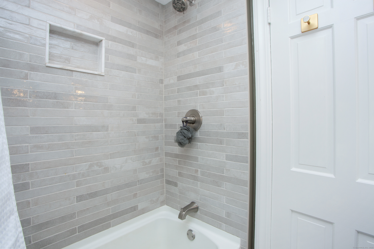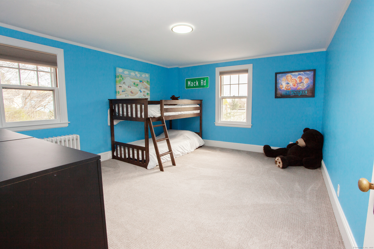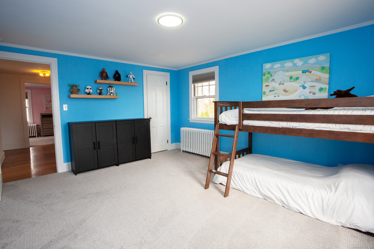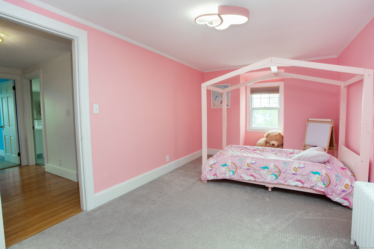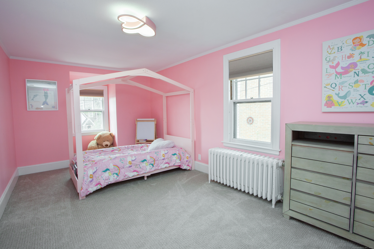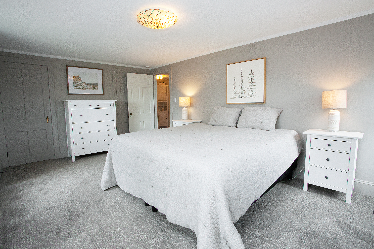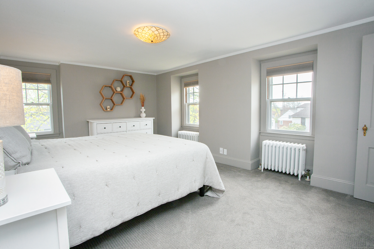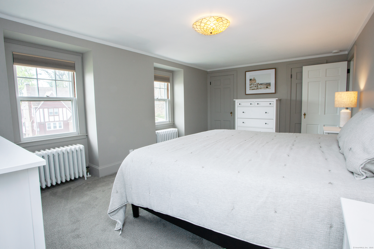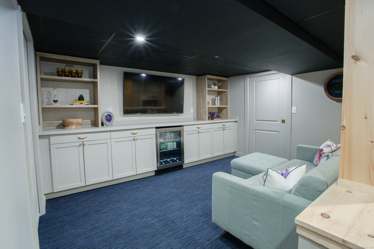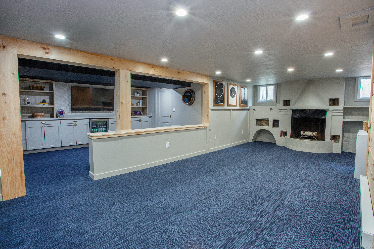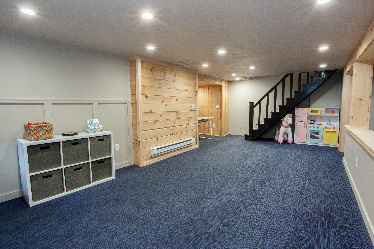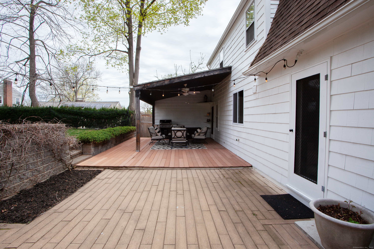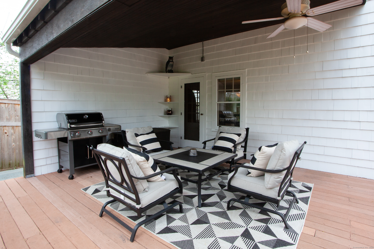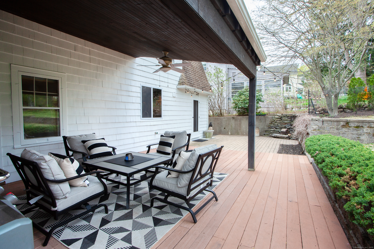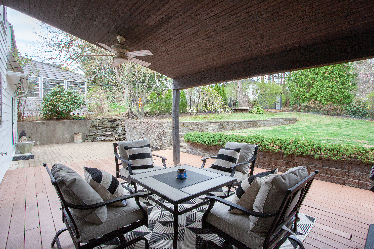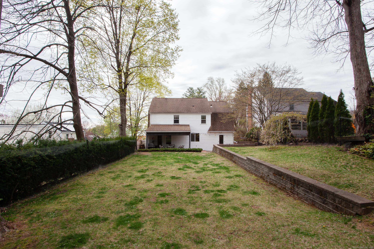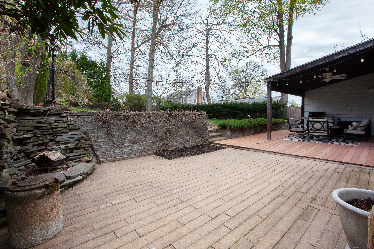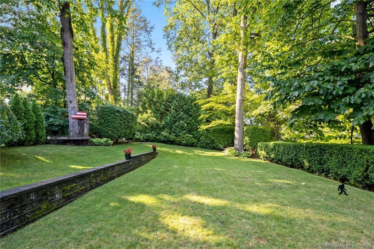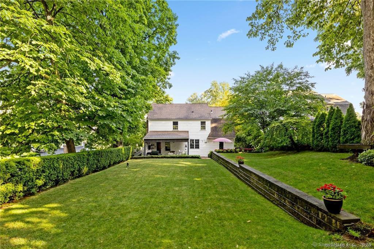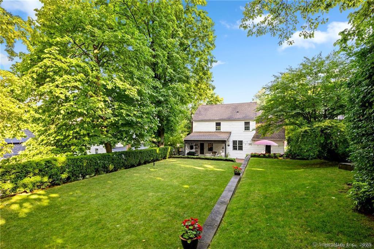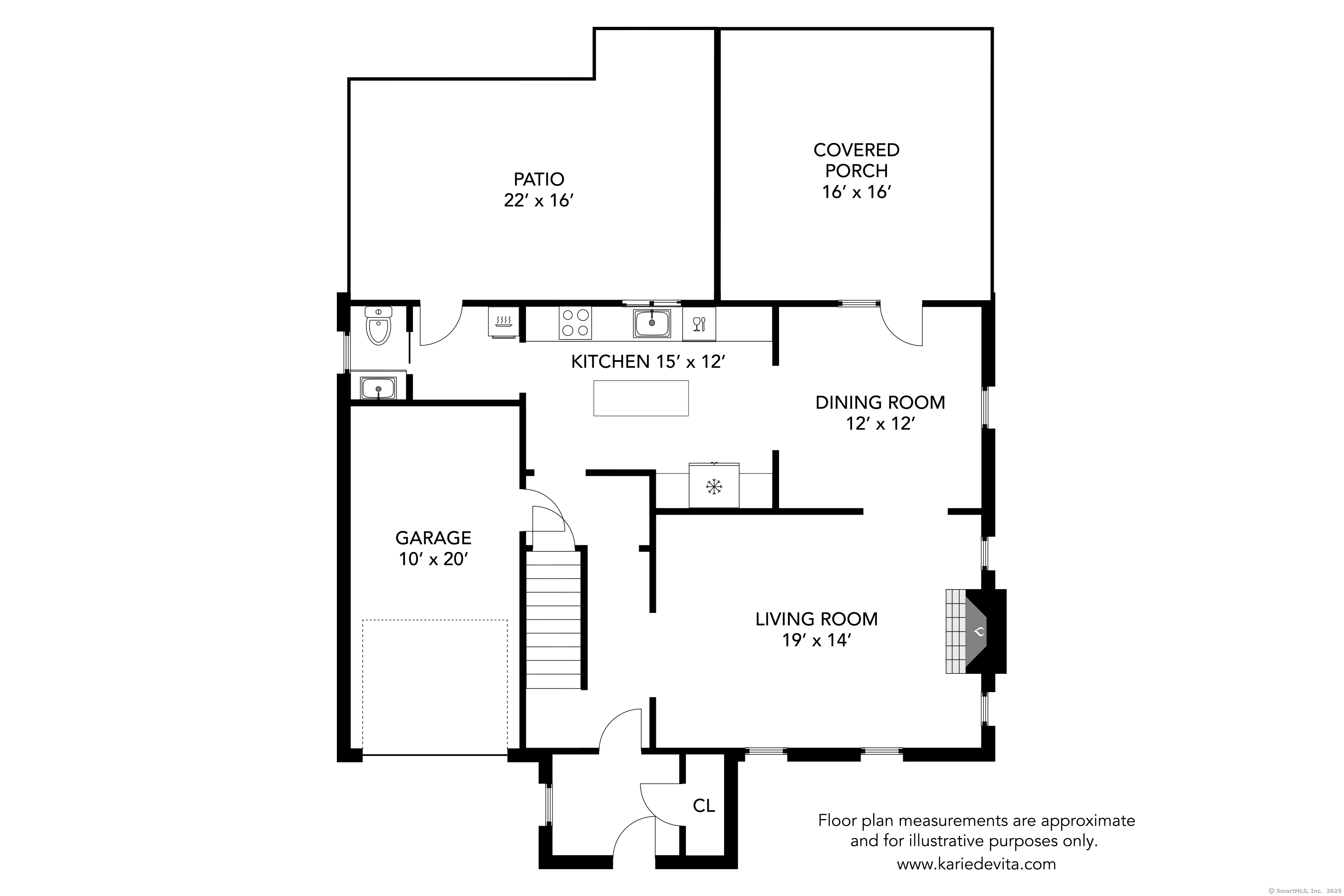More about this Property
If you are interested in more information or having a tour of this property with an experienced agent, please fill out this quick form and we will get back to you!
118 Keeney Avenue, West Hartford CT 06107
Current Price: $579,000
 3 beds
3 beds  2 baths
2 baths  1793 sq. ft
1793 sq. ft
Last Update: 6/16/2025
Property Type: Single Family For Sale
Welcome to this beautifully maintained 1936 Dutch Colonial, perfectly blending timeless character with thoughtful updates. Nestled in the vibrant center of West Hartford, this home boasts a stunning foyer that sets the tone for its classic elegance. Step into a spacious living room featuring a fireplace and custom built-ins. The delightful dining room offers an inviting space to host holidays and dinner parties, while the updated kitchen impresses with an island, quartzite countertops, induction cooktop, double ovens, and serene views of the backyard. A recently renovated powder room completes the first floor. Upstairs, youll find three generously sized bedrooms and a refreshed full bathroom, offering comfort and functionality. Additional features include an attached garage and hardwood floors throughout. There is an additional 676 sq ft of finished space in the lower level, a great option for a gym, playroom, or media room. The fully fenced backyard provides a private oasis, complete with a patio and covered deck-perfect for outdoor entertaining. Situated just steps from West Hartford Center (0.4 mile), Blue Back Square (0.8 mile), and Fern Park (600 feet!), this home offers both charm and convenience in an unbeatable location.
North Main St to Keeney Ave
MLS #: 24089756
Style: Colonial
Color:
Total Rooms:
Bedrooms: 3
Bathrooms: 2
Acres: 0.17
Year Built: 1936 (Public Records)
New Construction: No/Resale
Home Warranty Offered:
Property Tax: $10,121
Zoning: R-6
Mil Rate:
Assessed Value: $238,980
Potential Short Sale:
Square Footage: Estimated HEATED Sq.Ft. above grade is 1793; below grade sq feet total is ; total sq ft is 1793
| Appliances Incl.: | Electric Cooktop,Wall Oven,Refrigerator,Dishwasher,Disposal |
| Laundry Location & Info: | Lower Level |
| Fireplaces: | 2 |
| Interior Features: | Cable - Available |
| Basement Desc.: | Full,Partially Finished |
| Exterior Siding: | Wood |
| Exterior Features: | Shed,Covered Deck,Patio |
| Foundation: | Concrete |
| Roof: | Asphalt Shingle |
| Parking Spaces: | 1 |
| Garage/Parking Type: | Attached Garage |
| Swimming Pool: | 0 |
| Waterfront Feat.: | Not Applicable |
| Lot Description: | Fence - Full,Treed |
| Nearby Amenities: | Basketball Court,Commuter Bus,Library,Park,Playground/Tot Lot,Public Pool,Public Transportation,Tennis Courts |
| Occupied: | Owner |
Hot Water System
Heat Type:
Fueled By: Hot Water,Radiator.
Cooling: None
Fuel Tank Location:
Water Service: Public Water Connected
Sewage System: Public Sewer Connected
Elementary: Braeburn
Intermediate:
Middle:
High School: Conard
Current List Price: $579,000
Original List Price: $579,000
DOM: 52
Listing Date: 4/22/2025
Last Updated: 4/29/2025 11:42:01 AM
Expected Active Date: 4/25/2025
List Agent Name: Allison Sharlow
List Office Name: Coldwell Banker Realty
