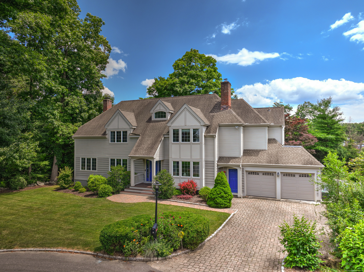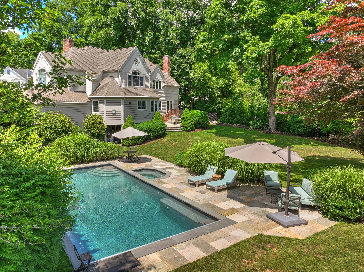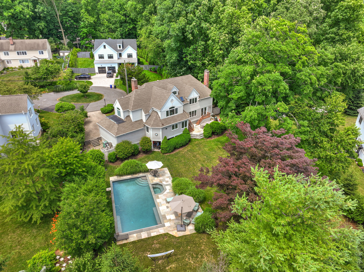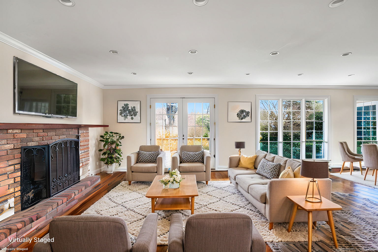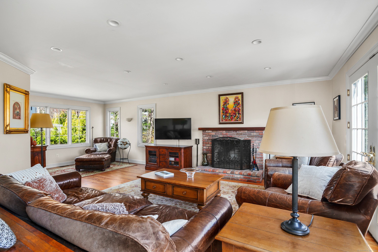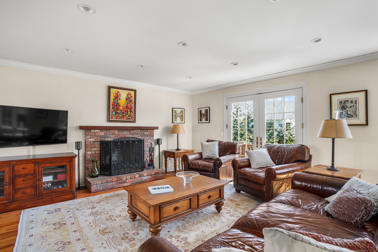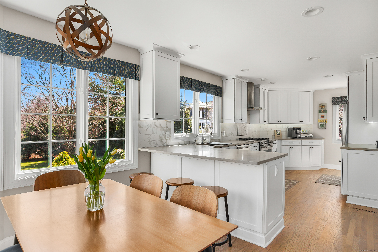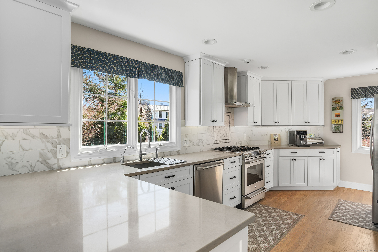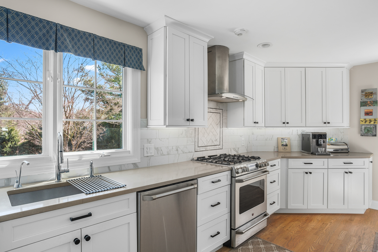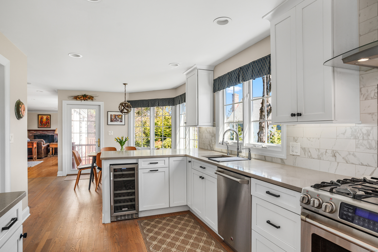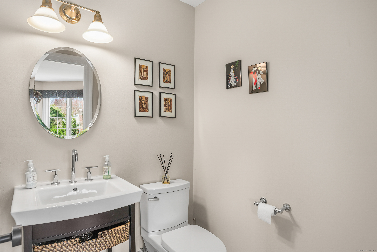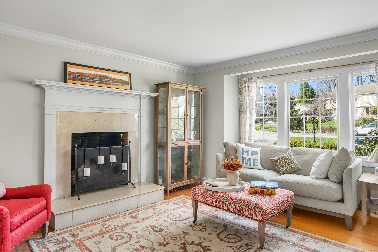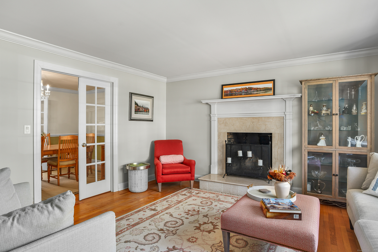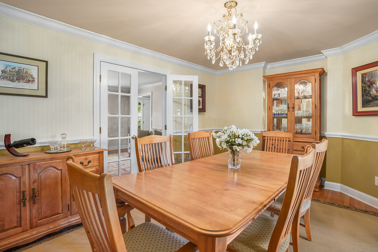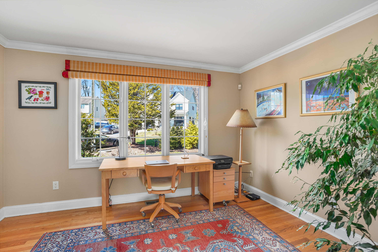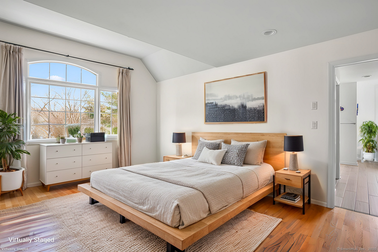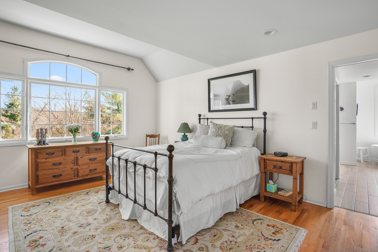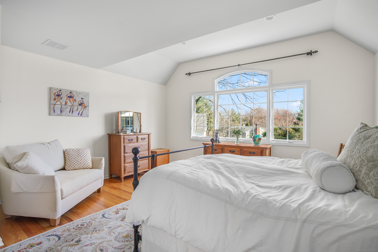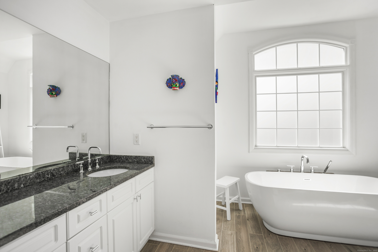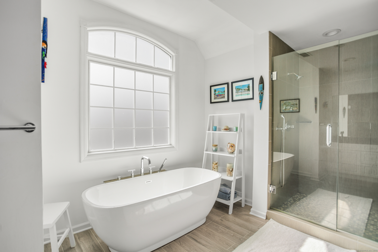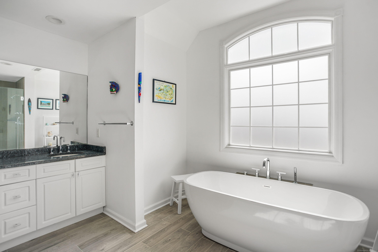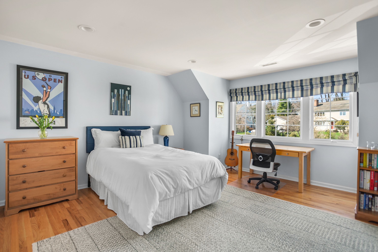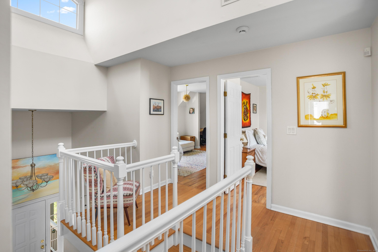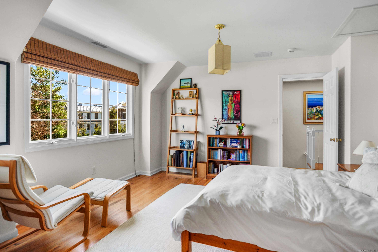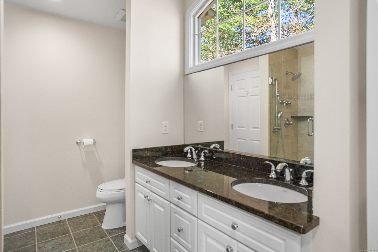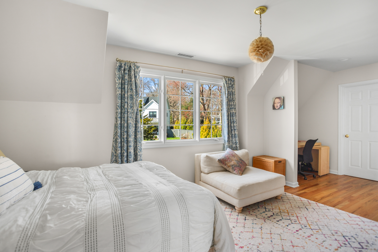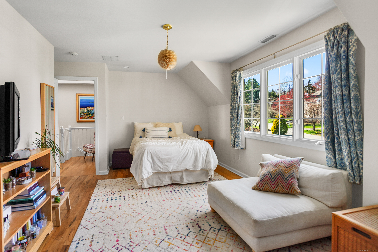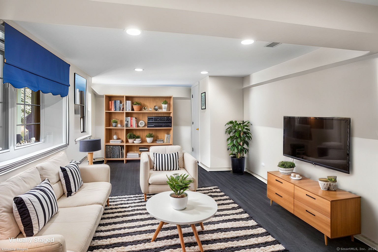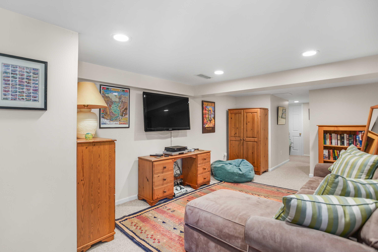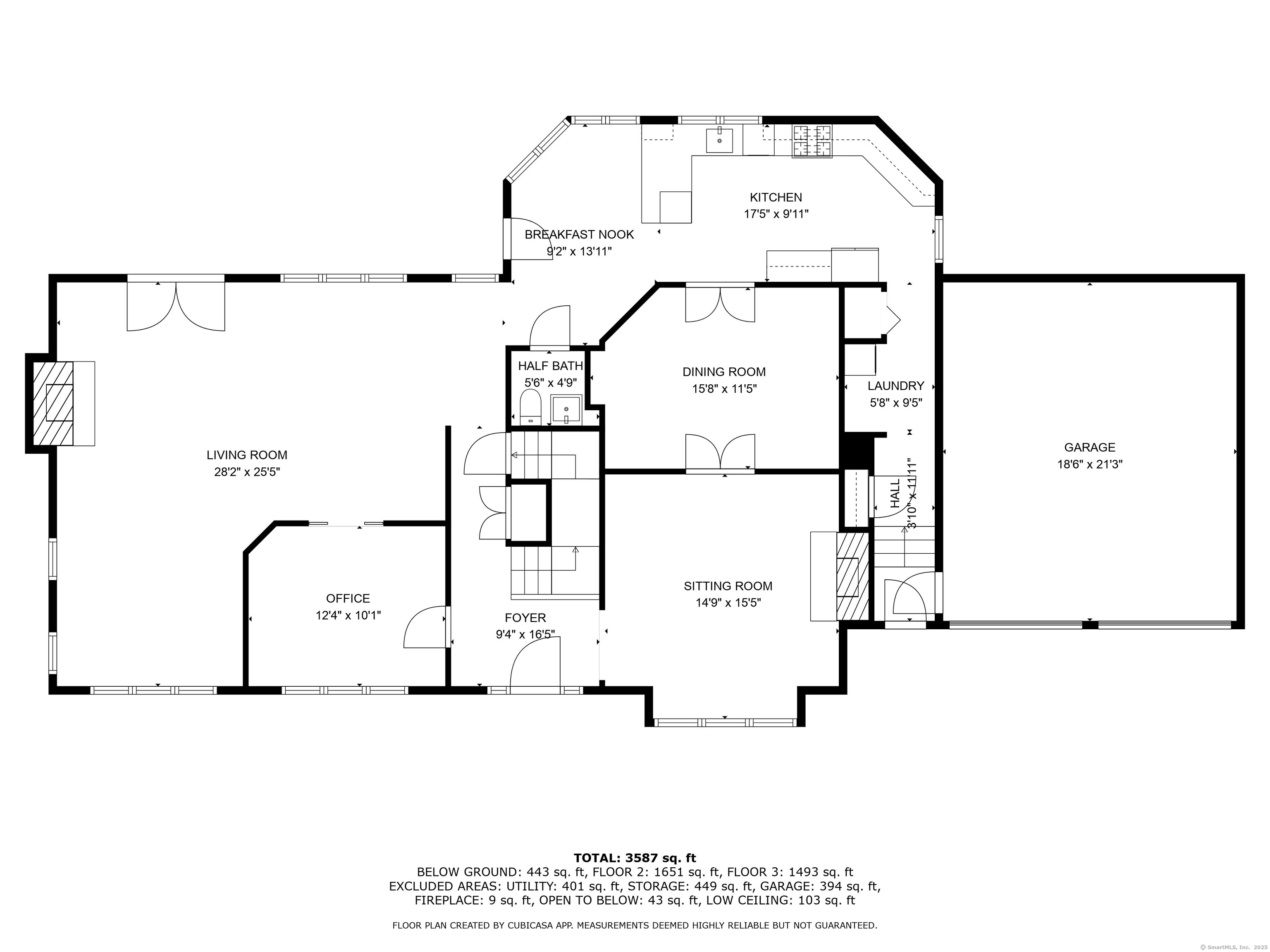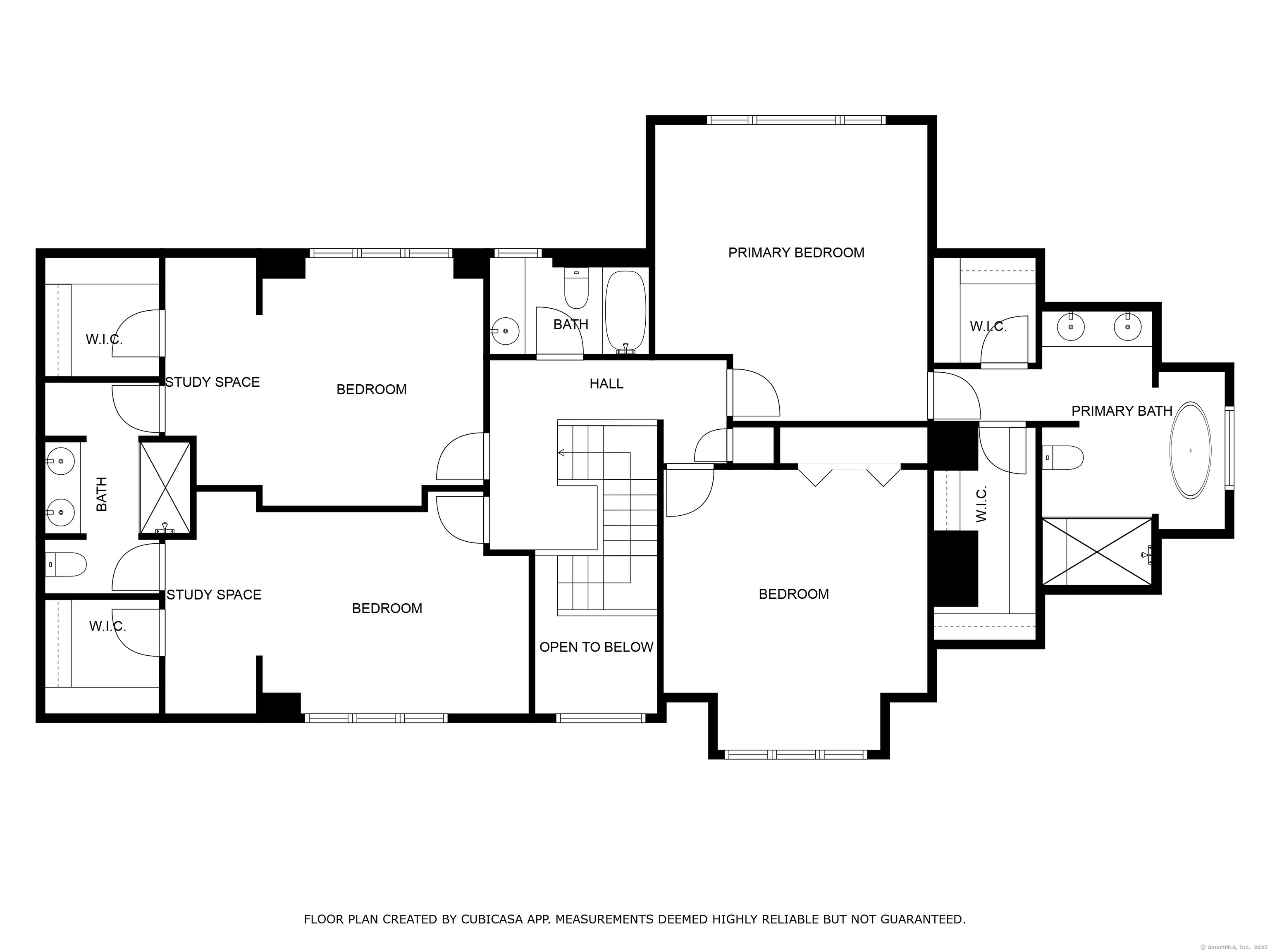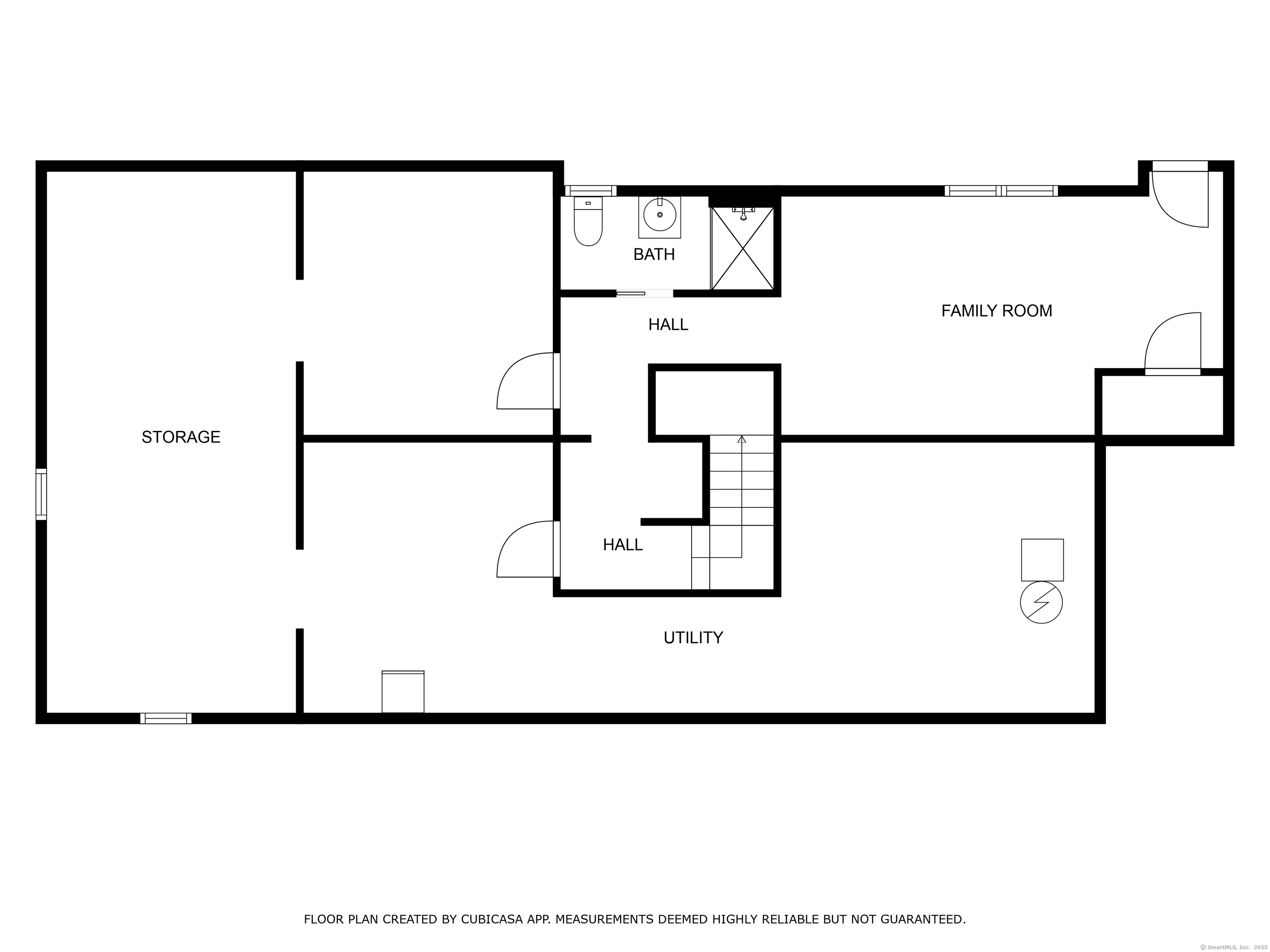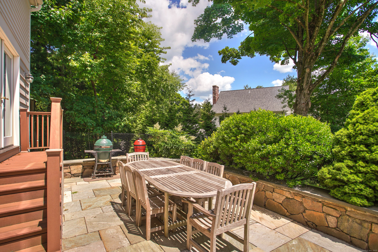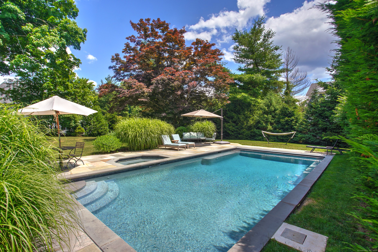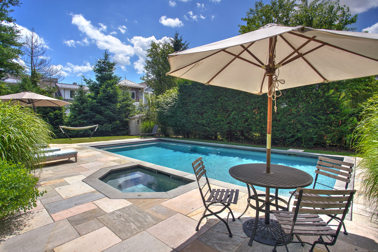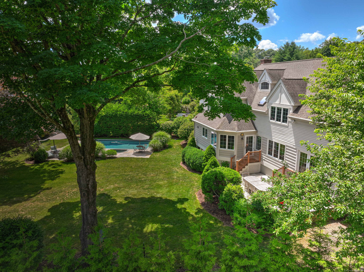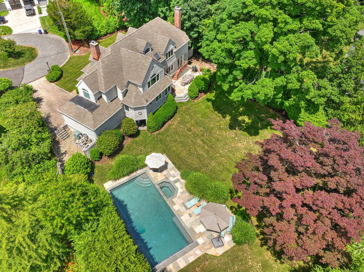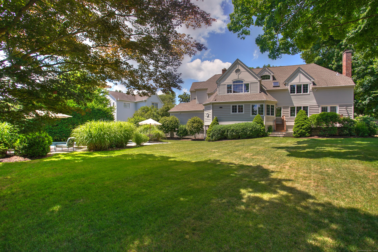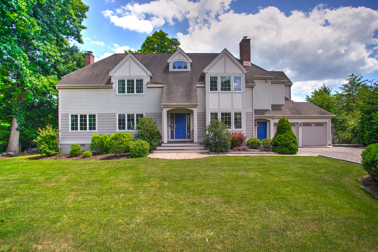More about this Property
If you are interested in more information or having a tour of this property with an experienced agent, please fill out this quick form and we will get back to you!
16 Morningside Lane, Westport CT 06880
Current Price: $2,445,000
 4 beds
4 beds  5 baths
5 baths  3764 sq. ft
3764 sq. ft
Last Update: 6/21/2025
Property Type: Single Family For Sale
Tucked away at the end of a peaceful cul-de-sac, this custom-built home offers comfortable living, an abundance of natural light throughout, & unmatched convenience, being 5 minutes from schools & Greens Farms train station. With 4 bedrooms, 4.5 bathrooms, & flexible living spaces, this home is designed for entertaining & everyday family living. A double-height foyer welcomes you with a feature turning staircase & double ceiling windows.The formal living room features a marble fireplace, while the private office w/pocket doors offers the ideal work-from-home retreat. The expansive & light filled family room includes a second fireplace & French doors that open to the lush yard w/ gunite pool & spa. The adjoining kitchen, with breakfast area, radiates with sleek quartz countertops and modern cabinets. Upstairs, the primary suite features a partial cathedral ceiling, dual walk-in closets, & a spa-inspired bathroom, complete with modern soaking tub & separate shower. The 2nd level includes an additional three generously sized bedrooms, 2 w/walk-in closets. The walk-out lower level offers incredible flexibility, perfect for an in-law or guest suite w/ a full bathroom & separate entrance. Step outside to a level, fully fenced backyard for privacy where the pool, spa & patios are ideal for al fresco dining, relaxation, and entertaining. Utilities include city water, sewer & natural gas. A rare opportunity to own a home in one of Westports most sought-after locations.
Home was torn down and re-built in 2000. Private road with informal HOA. Home also has underground sprinklers.
Morningside DRIVE north to Morningside LANE.
MLS #: 24089749
Style: Colonial
Color:
Total Rooms:
Bedrooms: 4
Bathrooms: 5
Acres: 0.46
Year Built: 2000 (Public Records)
New Construction: No/Resale
Home Warranty Offered:
Property Tax: $15,548
Zoning: A
Mil Rate:
Assessed Value: $835,000
Potential Short Sale:
Square Footage: Estimated HEATED Sq.Ft. above grade is 3380; below grade sq feet total is 384; total sq ft is 3764
| Appliances Incl.: | Gas Range,Refrigerator,Dishwasher,Washer,Dryer,Wine Chiller |
| Laundry Location & Info: | Main Level |
| Fireplaces: | 2 |
| Interior Features: | Auto Garage Door Opener,Security System |
| Basement Desc.: | Full,Partially Finished |
| Exterior Siding: | Clapboard |
| Foundation: | Concrete |
| Roof: | Asphalt Shingle |
| Parking Spaces: | 2 |
| Garage/Parking Type: | Attached Garage |
| Swimming Pool: | 1 |
| Waterfront Feat.: | Beach Rights |
| Lot Description: | Level Lot,On Cul-De-Sac,Open Lot |
| Nearby Amenities: | Golf Course,Library,Playground/Tot Lot,Public Rec Facilities,Public Transportation,Tennis Courts |
| In Flood Zone: | 0 |
| Occupied: | Owner |
Hot Water System
Heat Type:
Fueled By: Hot Air.
Cooling: Central Air
Fuel Tank Location:
Water Service: Public Water Connected
Sewage System: Public Sewer Connected
Elementary: Long Lots
Intermediate:
Middle: Bedford
High School: Staples
Current List Price: $2,445,000
Original List Price: $2,445,000
DOM: 30
Listing Date: 4/23/2025
Last Updated: 5/24/2025 11:51:27 PM
List Agent Name: Karen Liss-Uomoleale
List Office Name: William Raveis Real Estate
