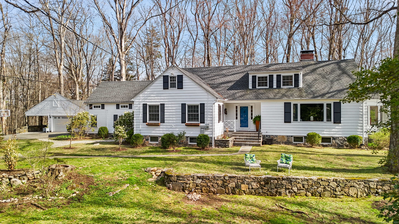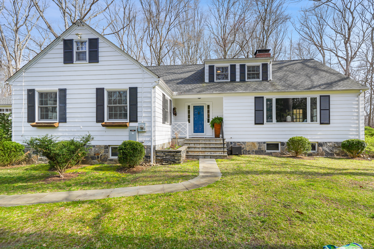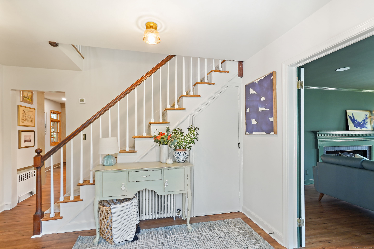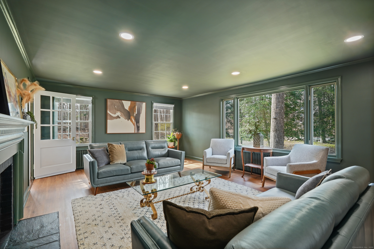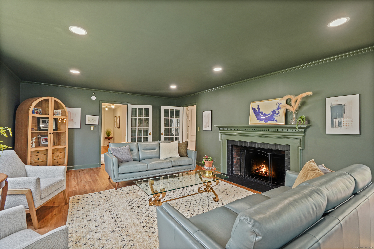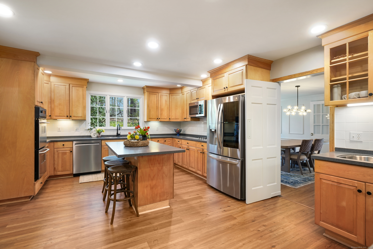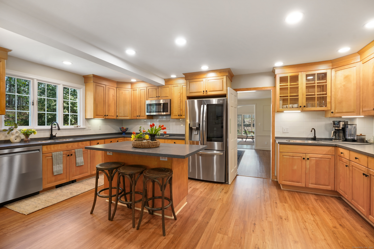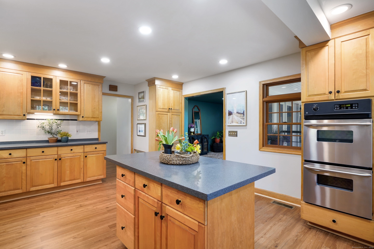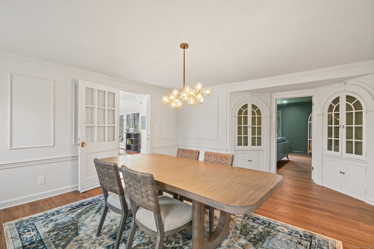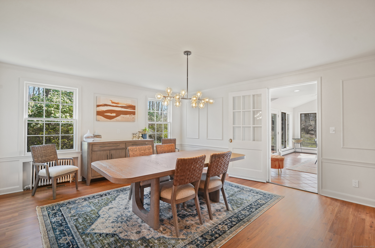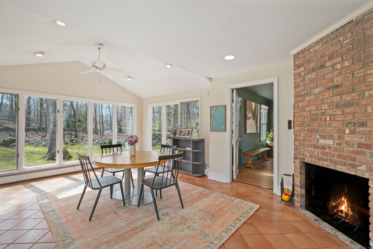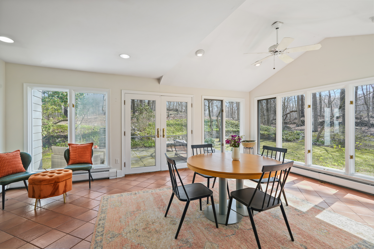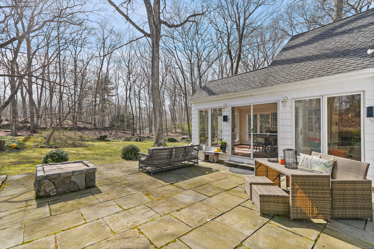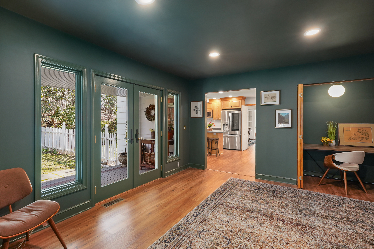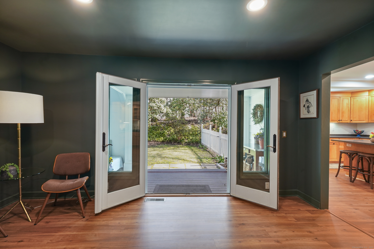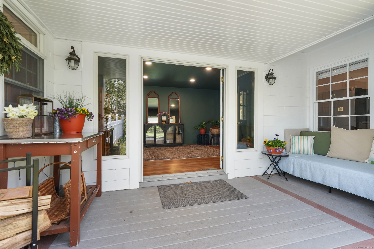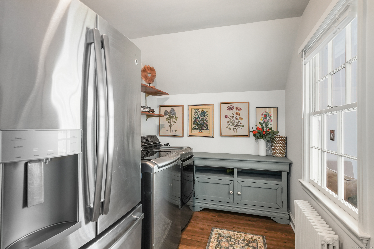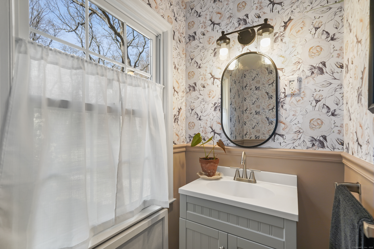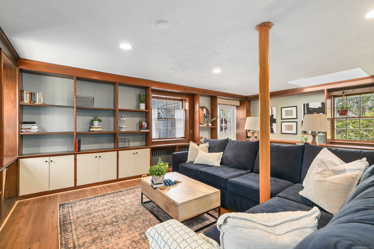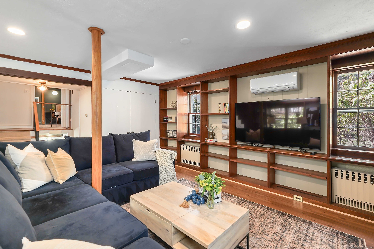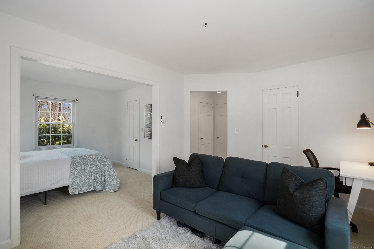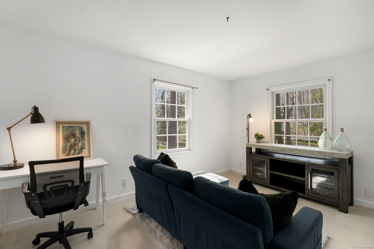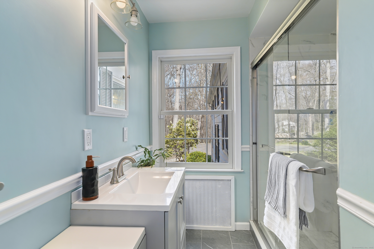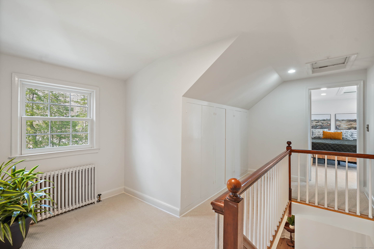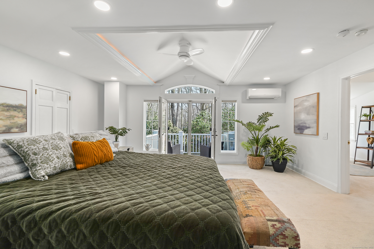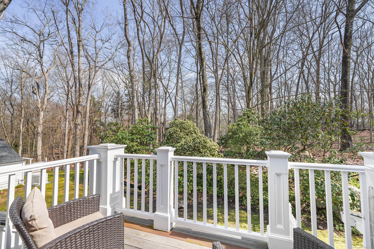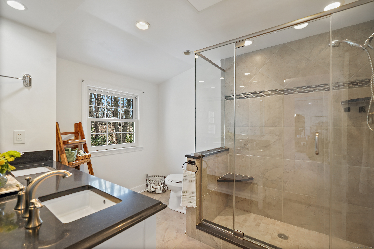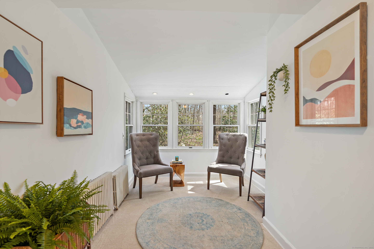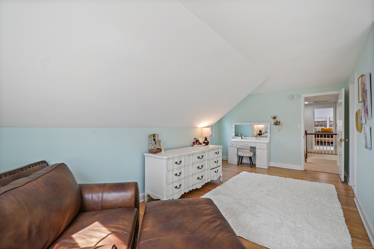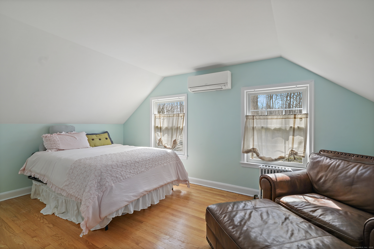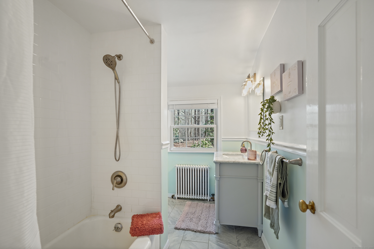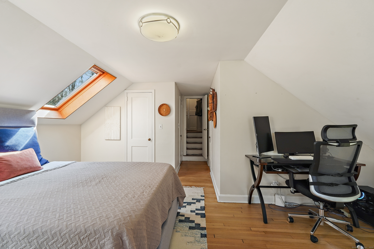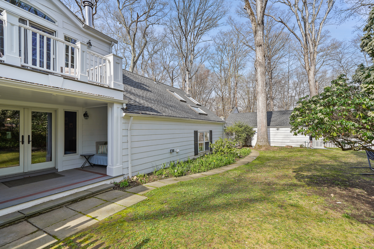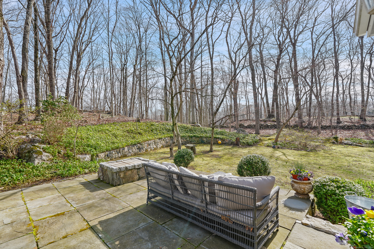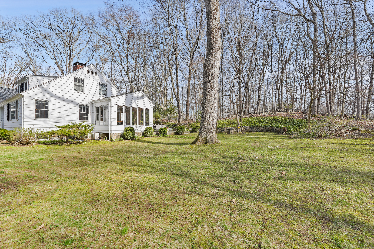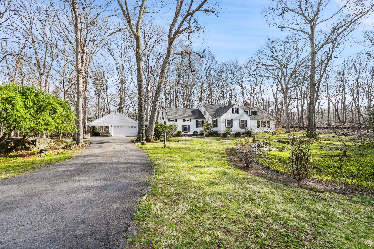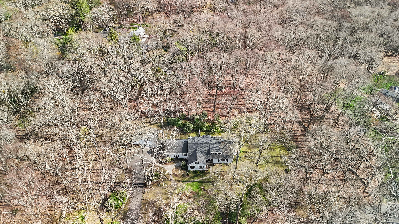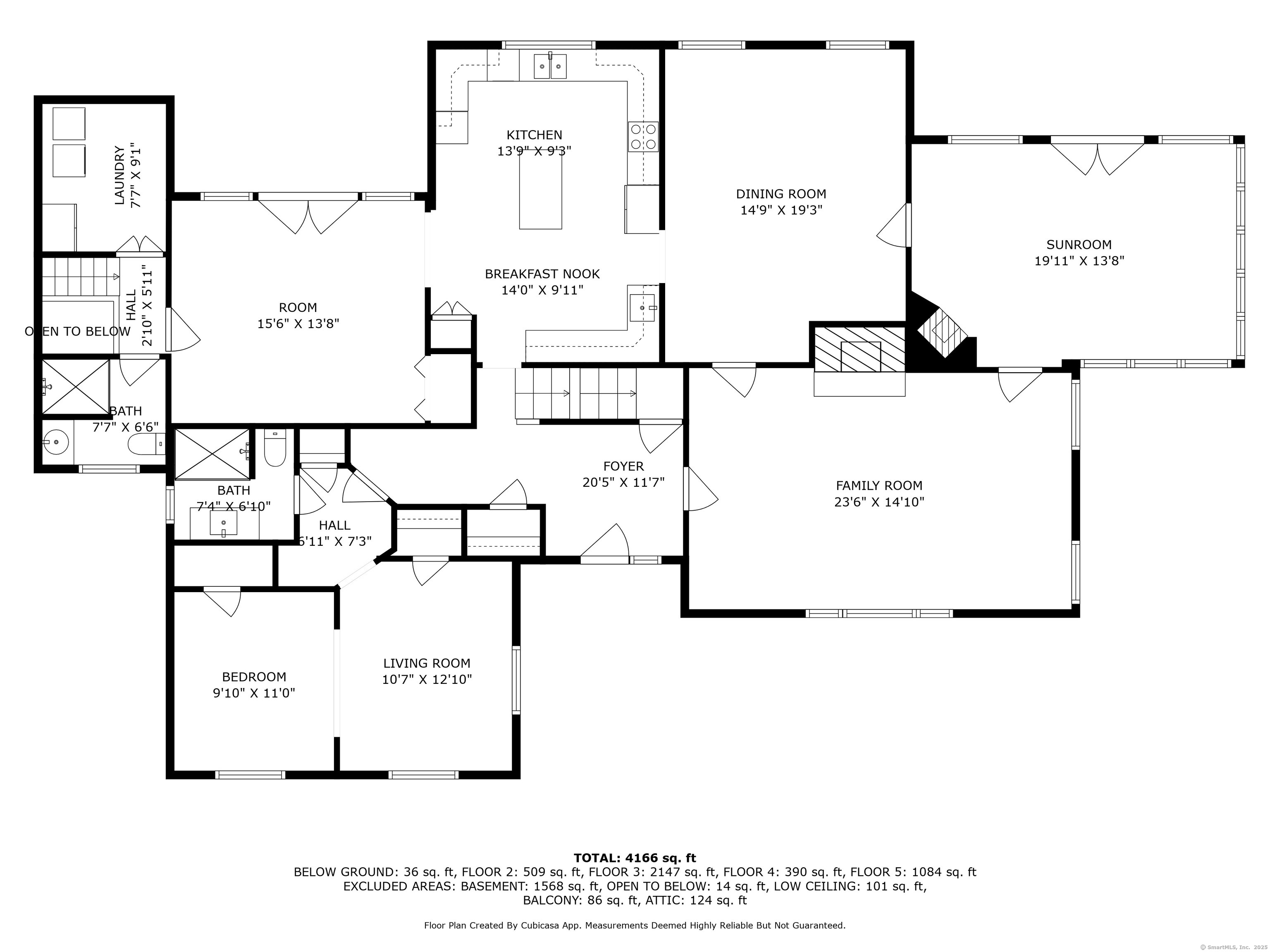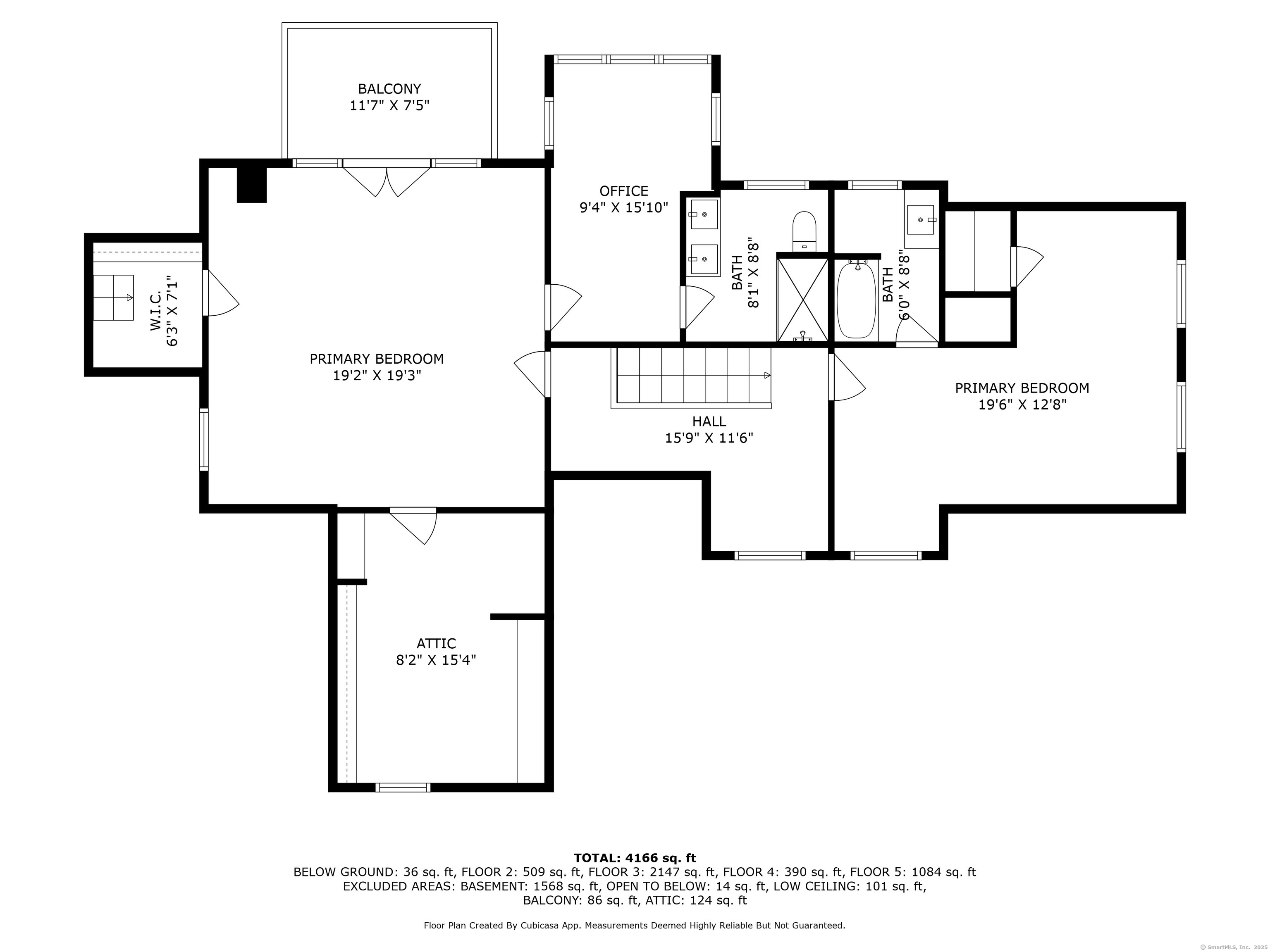More about this Property
If you are interested in more information or having a tour of this property with an experienced agent, please fill out this quick form and we will get back to you!
46 Fernwood Drive, Stamford CT 06903
Current Price: $1,175,000
 4 beds
4 beds  5 baths
5 baths  4349 sq. ft
4349 sq. ft
Last Update: 6/25/2025
Property Type: Single Family For Sale
You had me at hello! Step into the picture-perfect entry hall that flows into a sunlit living room and dining area, anchored by a cozy fireplace. A charming sunroom with its own fireplace overlooks the private yard, creating a peaceful space to unwind. The warm, welcoming kitchen is ideal for both everyday meals and gatherings. Across the main level, a versatile room, perfect as a home office, den, or in-law suite leads into a spacious family room with teak shelving, generous storage, a private entrance, and a nearby full bath. A convenient laundry room with an extra fridge adds everyday functionality. Upstairs, each bedroom has its own full bath and individual heating and cooling system, while the serene primary suite features French doors, tranquil views, and an adjacent room ideal as a sitting area or extra closet. Nestled on 2.25 private acres just minutes from shopping, New Canaan, and the Merritt Parkway, this move-in-ready home features new floors, a brand-new septic system, private well, and generator ensuring effortless, year-round living. Your future home is calling, come see what makes this one truly special.
High Ridge Road to Laurel Road to right on Fernwood Drive. Home is on the left side.
MLS #: 24089734
Style: Cape Cod
Color: White
Total Rooms:
Bedrooms: 4
Bathrooms: 5
Acres: 2.24
Year Built: 1945 (Public Records)
New Construction: No/Resale
Home Warranty Offered:
Property Tax: $16,360
Zoning: RA2
Mil Rate:
Assessed Value: $718,810
Potential Short Sale:
Square Footage: Estimated HEATED Sq.Ft. above grade is 4349; below grade sq feet total is ; total sq ft is 4349
| Appliances Incl.: | Cook Top,Wall Oven,Microwave,Refrigerator,Dishwasher,Washer,Dryer |
| Laundry Location & Info: | Main Level |
| Fireplaces: | 2 |
| Energy Features: | Generator |
| Energy Features: | Generator |
| Basement Desc.: | Full,Sump Pump,Storage,Interior Access,Full With Hatchway |
| Exterior Siding: | Clapboard,Wood |
| Exterior Features: | Balcony,Porch,Gutters,Garden Area,Lighting,Stone Wall,French Doors,Patio |
| Foundation: | Block,Concrete |
| Roof: | Asphalt Shingle |
| Parking Spaces: | 3 |
| Garage/Parking Type: | Detached Garage |
| Swimming Pool: | 0 |
| Waterfront Feat.: | Not Applicable |
| Lot Description: | Lightly Wooded,Level Lot,On Cul-De-Sac |
| Occupied: | Owner |
Hot Water System
Heat Type:
Fueled By: Baseboard,Hot Air,Hot Water,Radiator.
Cooling: Central Air,Split System,Zoned
Fuel Tank Location: In Basement
Water Service: Private Well
Sewage System: Septic
Elementary: Davenport Ridge
Intermediate:
Middle:
High School: Westhill
Current List Price: $1,175,000
Original List Price: $1,175,000
DOM: 14
Listing Date: 4/23/2025
Last Updated: 5/9/2025 6:22:07 PM
Expected Active Date: 4/25/2025
List Agent Name: Staci Zampa
List Office Name: Compass Connecticut, LLC
