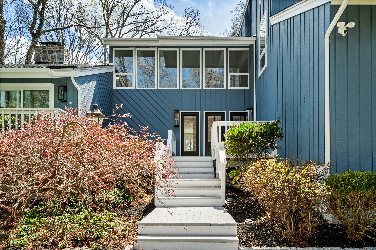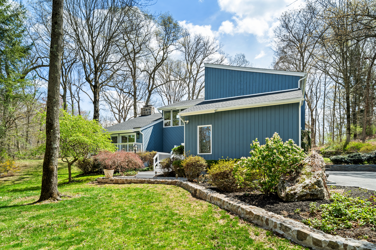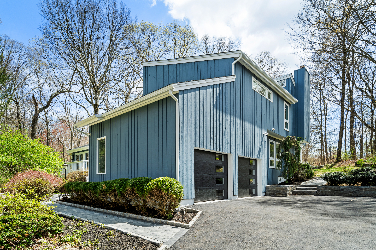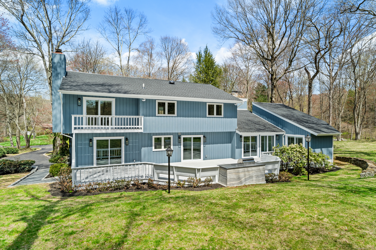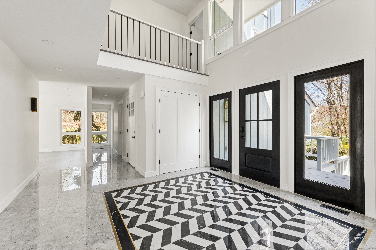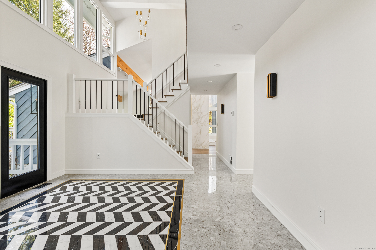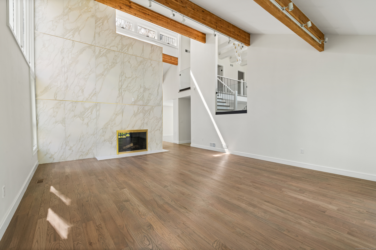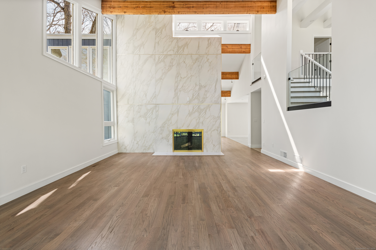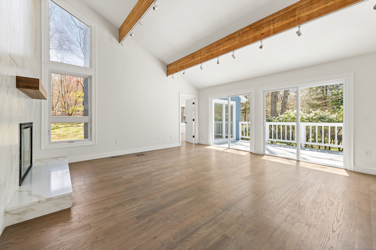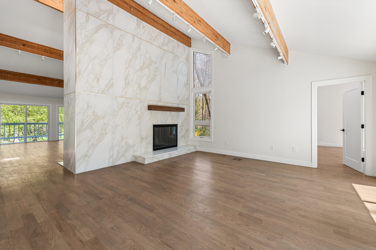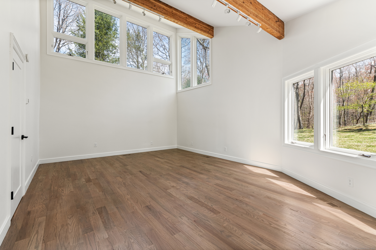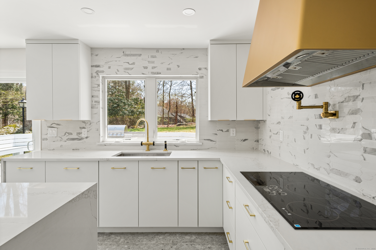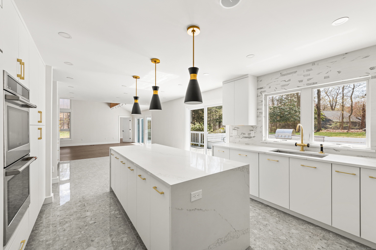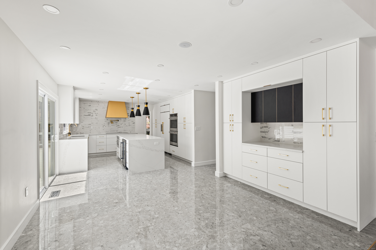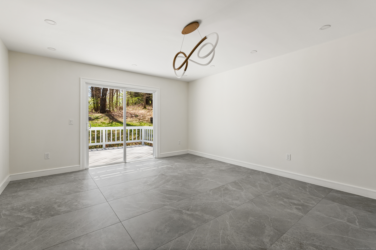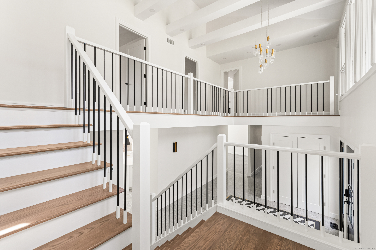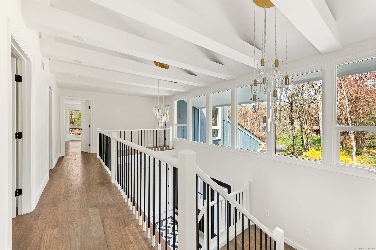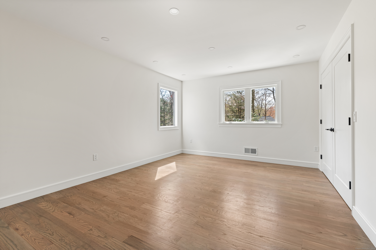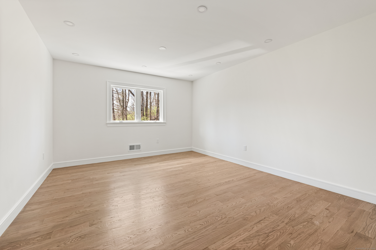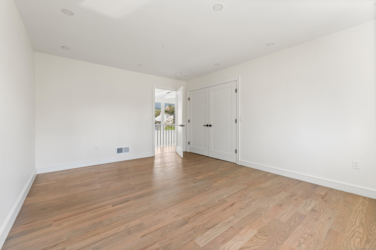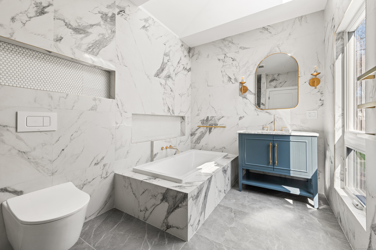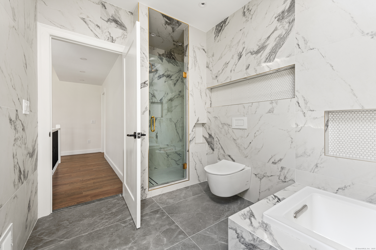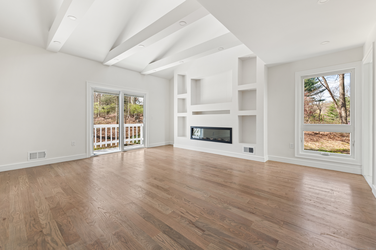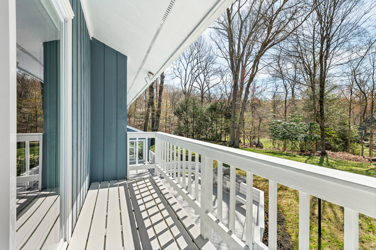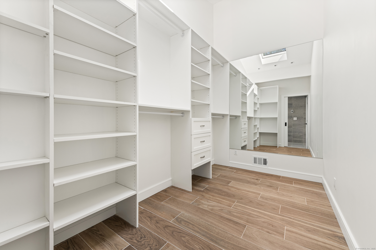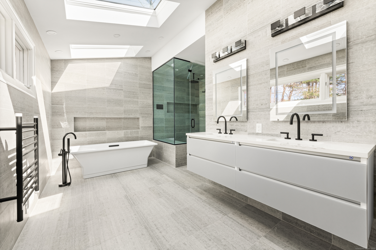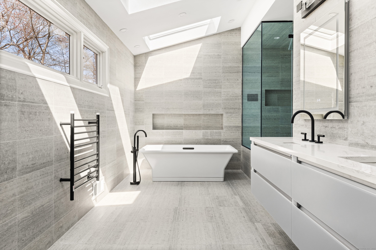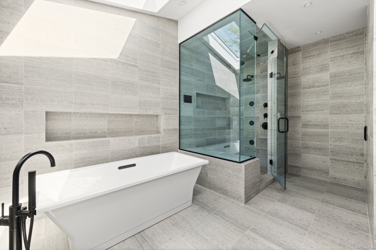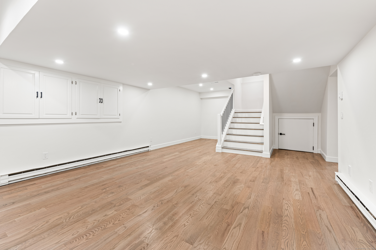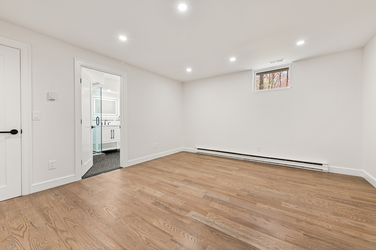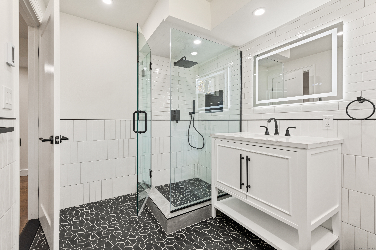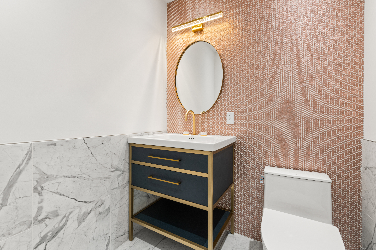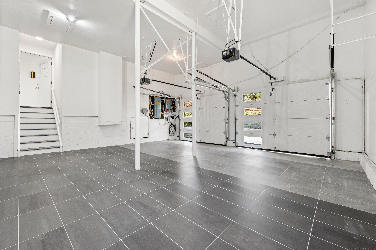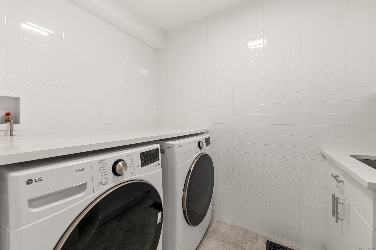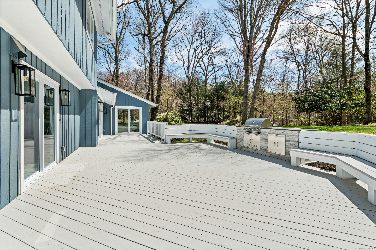More about this Property
If you are interested in more information or having a tour of this property with an experienced agent, please fill out this quick form and we will get back to you!
16 Hedge Brook Lane, Stamford CT 06903
Current Price: $1,350,000
 4 beds
4 beds  4 baths
4 baths  4411 sq. ft
4411 sq. ft
Last Update: 6/19/2025
Property Type: Single Family For Sale
Stunning Contemporary Retreat in North Stamford Welcome to your dream home nestled on a quiet cul-de-sac in North Stamford. This completely renovated contemporary residence offers the perfect blend of modern design, comfort, and privacy, set on a lush 1-acre lot. Step inside to be greeted by soaring ceilings and an abundance of natural light that fills every corner of the living space. With 4 spacious bedrooms, 3.5 beautifully updated bathrooms, and a dedicated home office, theres room for everyone to live, work, and relax in style. The heart of the home features a sleek, modern kitchen with top-of-the-line finishes, flowing effortlessly into the dining and living areas ideal for entertaining or quiet nights in. Retreat to your luxurious primary suite complete with a spa-like ensuite bathroom and serene views of the surrounding nature. Additional features include a two-car garage with EV charging, energy-efficient systems, and thoughtfully landscaped outdoor space perfect for gatherings or enjoying peaceful mornings. This home offers the best of both worlds: privacy and serenity with convenient access to local amenities, parks, and major commuting routes. Dont miss this rare opportunity to own a turnkey home in North Stamford, Schedule your private tour today!
Make a left on the first street on Hedge Brook, House is the last one on the right.
MLS #: 24089723
Style: Contemporary
Color: Blue
Total Rooms:
Bedrooms: 4
Bathrooms: 4
Acres: 1.04
Year Built: 1976 (Public Records)
New Construction: No/Resale
Home Warranty Offered:
Property Tax: $13,789
Zoning: RA1
Mil Rate:
Assessed Value: $605,830
Potential Short Sale:
Square Footage: Estimated HEATED Sq.Ft. above grade is 4411; below grade sq feet total is ; total sq ft is 4411
| Appliances Incl.: | Cook Top,Wall Oven,Microwave,Range Hood,Refrigerator,Dishwasher,Washer,Electric Dryer,Wine Chiller |
| Laundry Location & Info: | Main Level |
| Fireplaces: | 2 |
| Energy Features: | Programmable Thermostat |
| Interior Features: | Auto Garage Door Opener,Central Vacuum |
| Energy Features: | Programmable Thermostat |
| Basement Desc.: | Full,Heated,Interior Access,Partially Finished,Liveable Space |
| Exterior Siding: | Wood |
| Exterior Features: | Balcony,Grill,Deck,Underground Sprinkler |
| Foundation: | Block,Concrete |
| Roof: | Asphalt Shingle |
| Parking Spaces: | 2 |
| Garage/Parking Type: | Attached Garage |
| Swimming Pool: | 0 |
| Waterfront Feat.: | Not Applicable |
| Lot Description: | Lightly Wooded,On Cul-De-Sac |
| Occupied: | Vacant |
Hot Water System
Heat Type:
Fueled By: Hot Air.
Cooling: Central Air
Fuel Tank Location: In Basement
Water Service: Public Water In Street
Sewage System: Septic
Elementary: Per Board of Ed
Intermediate:
Middle:
High School: Per Board of Ed
Current List Price: $1,350,000
Original List Price: $1,350,000
DOM: 27
Listing Date: 4/25/2025
Last Updated: 5/22/2025 9:53:20 PM
List Agent Name: Saul Mueses-Garcia
List Office Name: William Raveis Real Estate
