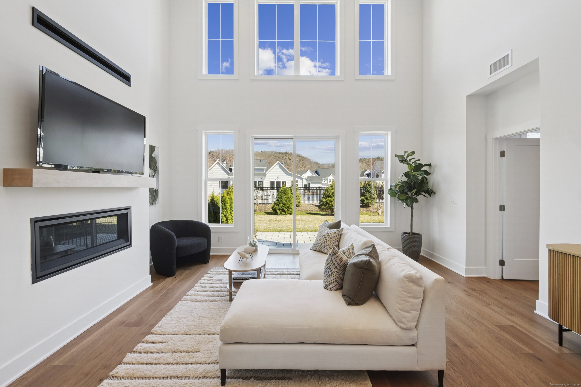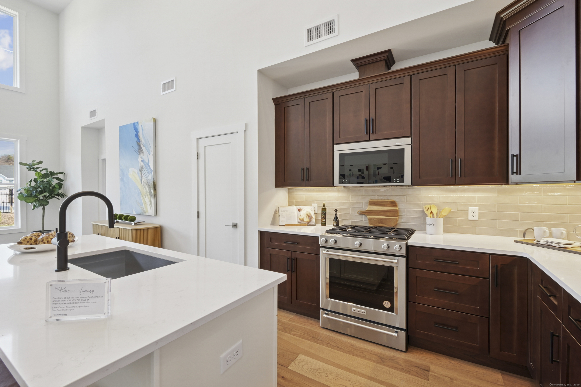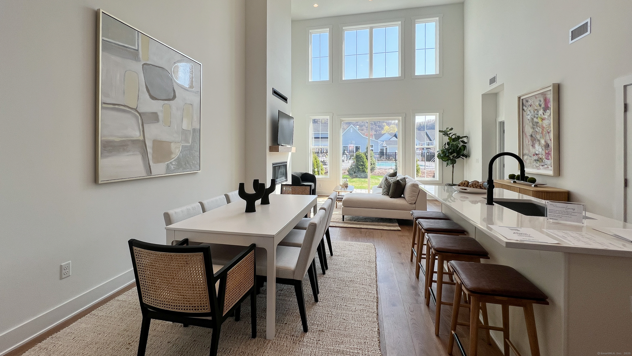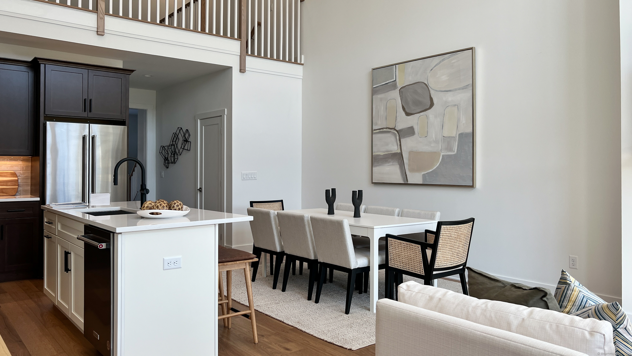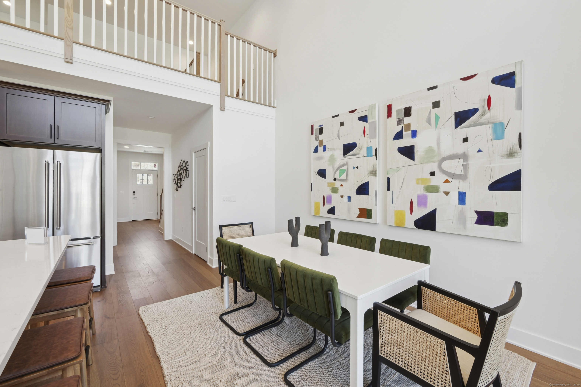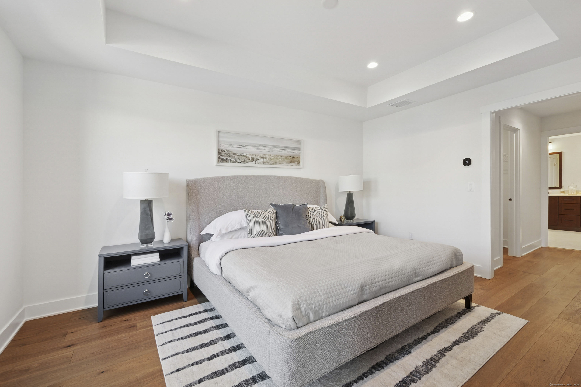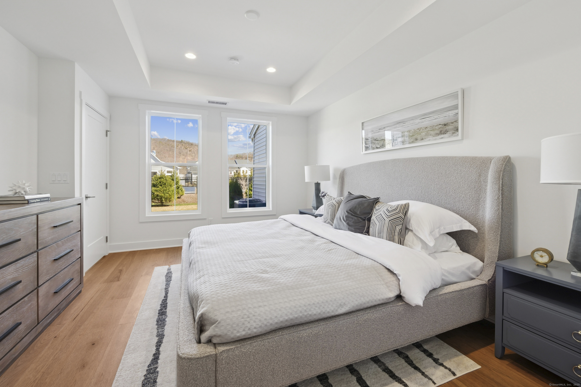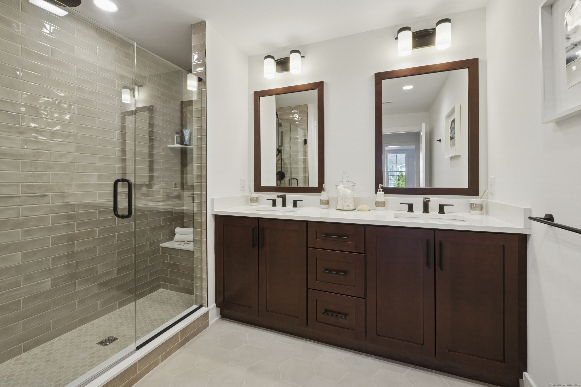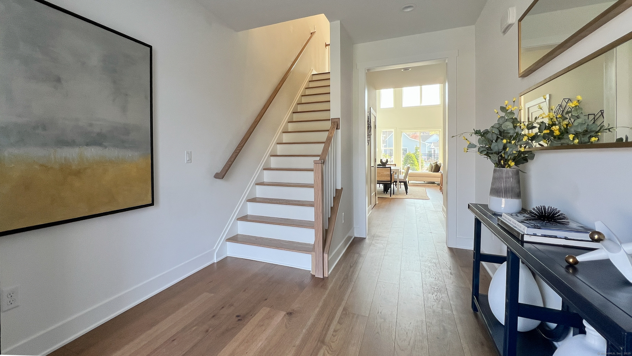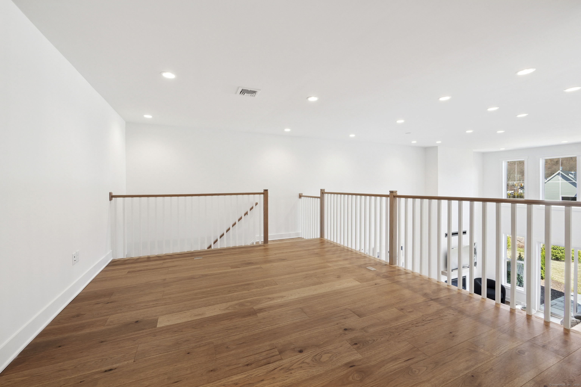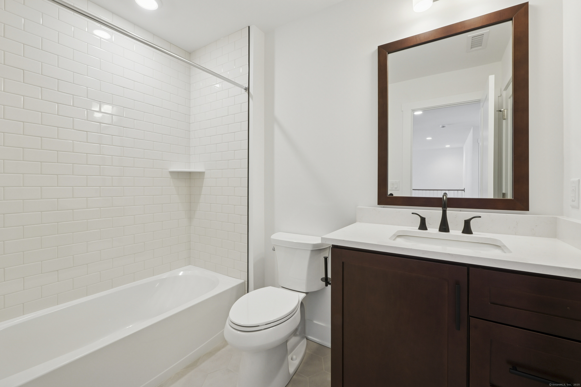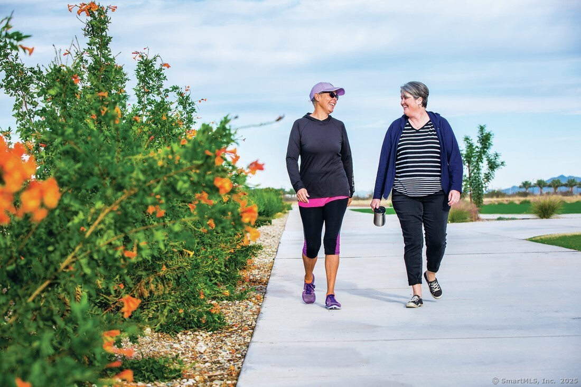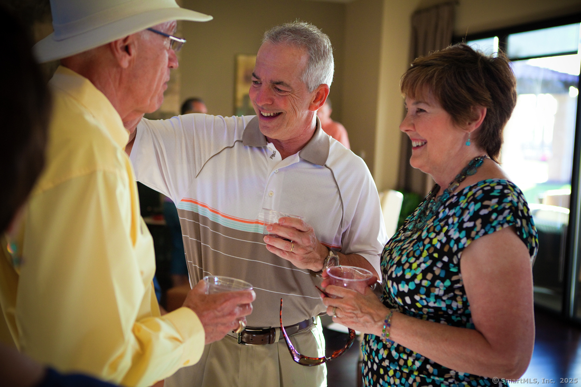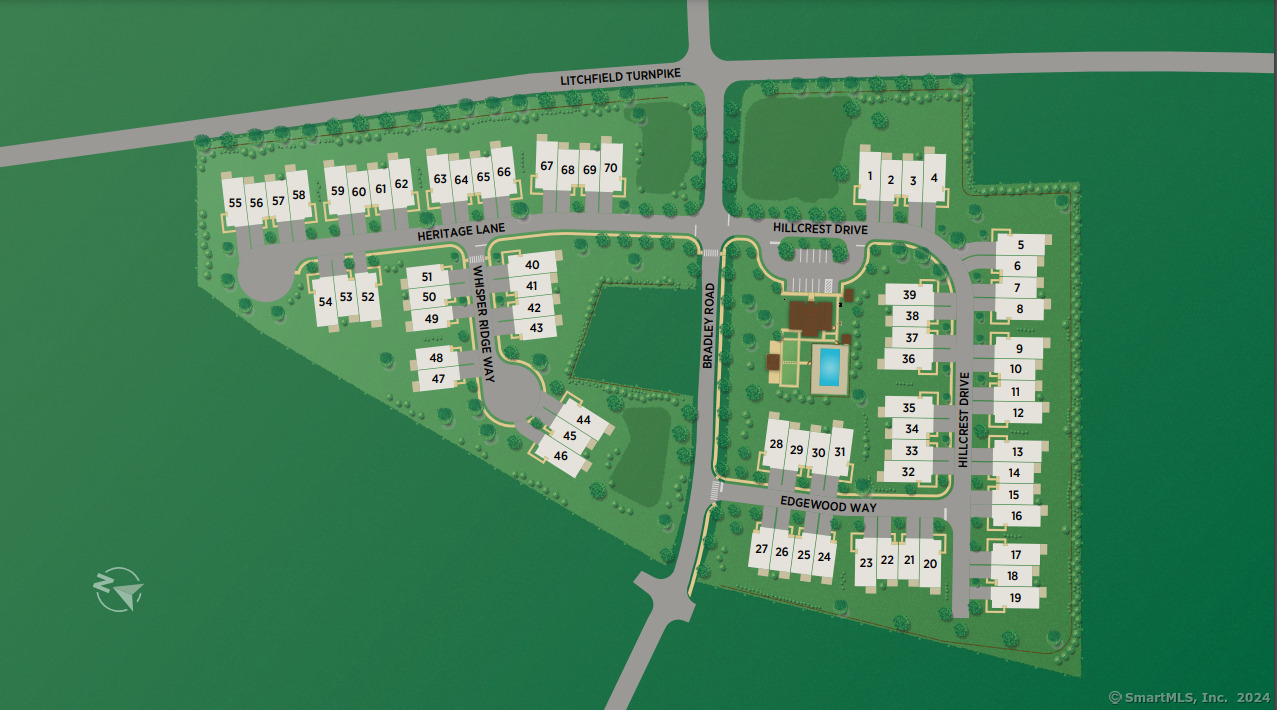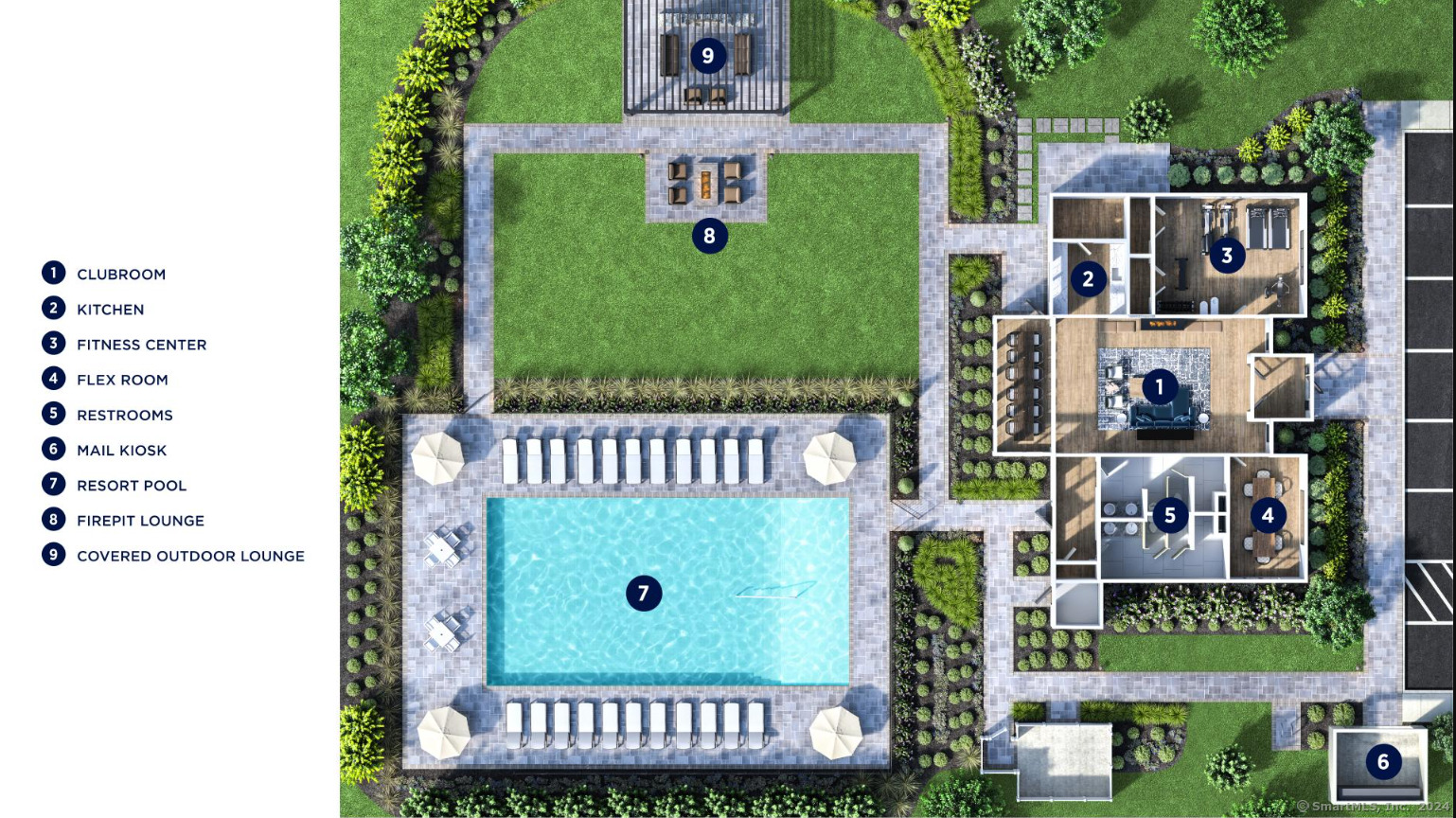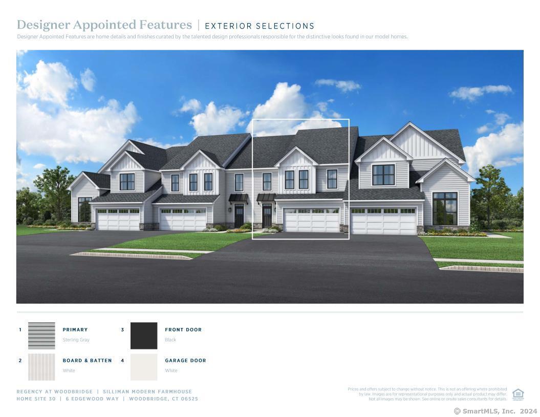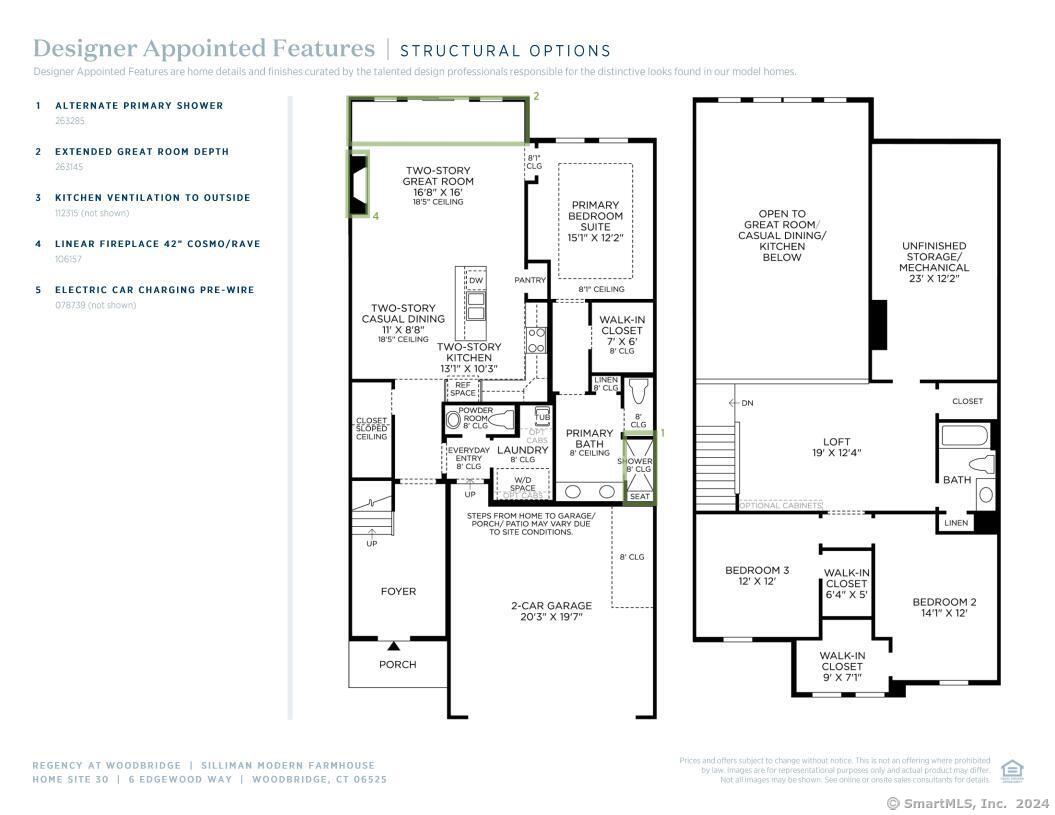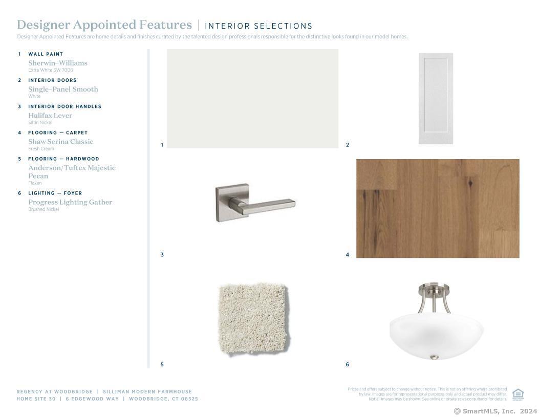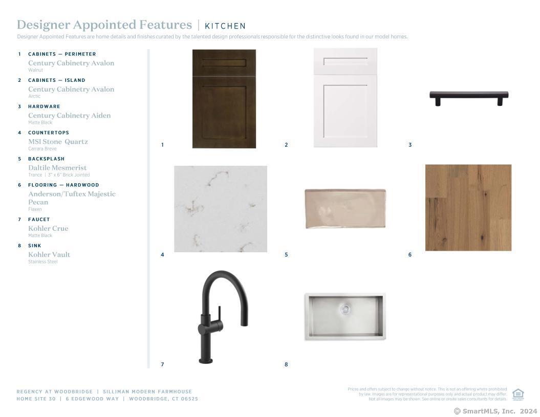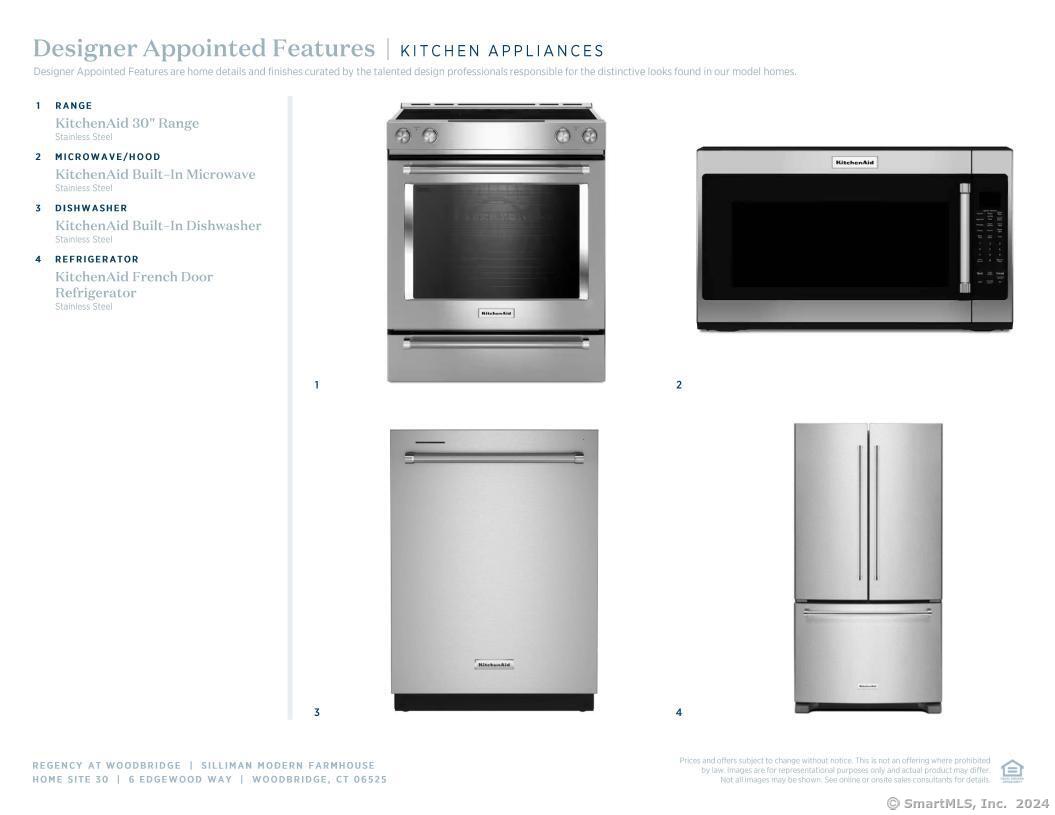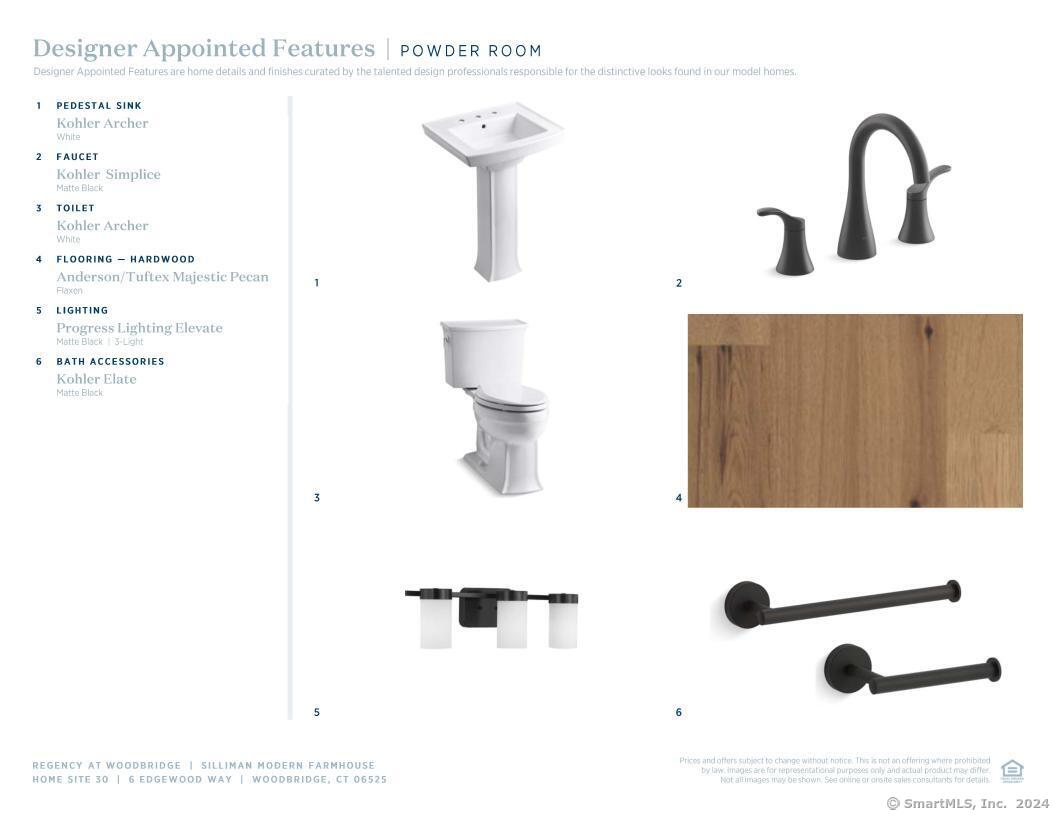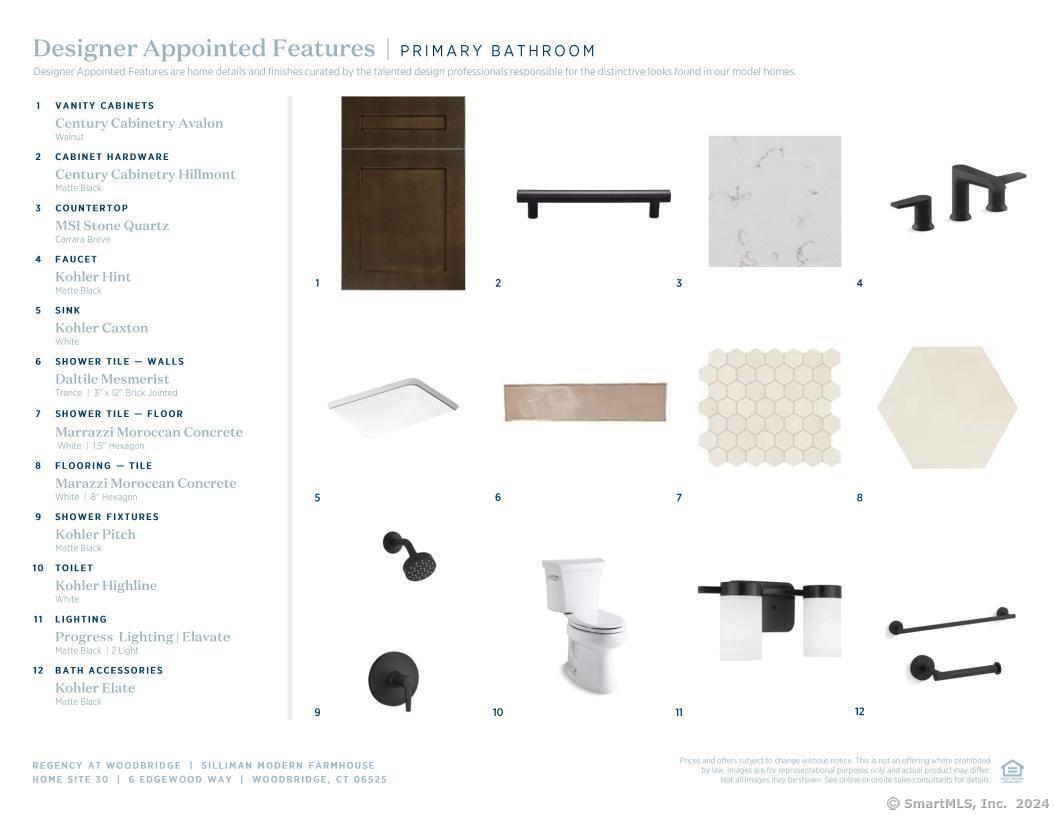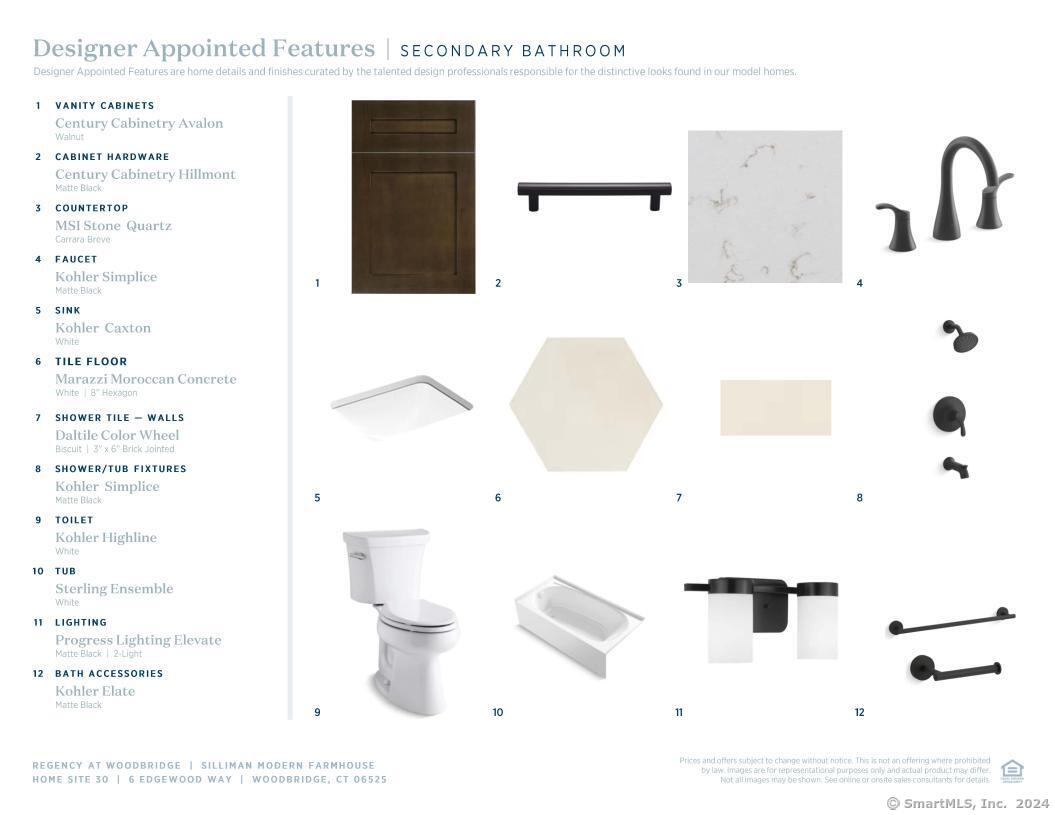More about this Property
If you are interested in more information or having a tour of this property with an experienced agent, please fill out this quick form and we will get back to you!
6 Edgewood Way, Woodbridge CT 06525
Current Price: $589,995
 3 beds
3 beds  3 baths
3 baths  2028 sq. ft
2028 sq. ft
Last Update: 6/19/2025
Property Type: Condo/Co-Op For Sale
Step into this beautifully designed ready-to-move-in home built by Toll Brothers in this sought-after 55+ Community. This home features a luxe primary bedroom suite on the main floor. The spa-inspired primary bath offers an expanded shower with built-in seat, rain shower head, handheld spray, and double vanity topped with sleek quartz countertop. The open floor plan seamlessly connects a well-appointed kitche4n, casual dining area, and a spacious great room--ideal for entertaining. A sliding door off the great room floods the space with natural light and opens to a generous patio, perfect for effortless indoor-outdoor living. Upstairs, a versatile loft over looks the great room and is ideal a second living room, home office or media space. Two spacious bedrooms and stylish hall bath provide a private oasis for guests. Enjoy the latest in designer-selected finishes--fresh, timeless and effortlessly elegant. Located just steps from resort-style amenities, youll feel like youre on vacation every day. Dont miss this rare opportunity--your dream home is ready and waiting! *Home is staged. Attached are the chosen designer appointed features for this particular home.*
Our Sales Office is located at 10 Hillcrest Drive Woodbridge CT.
MLS #: 24089719
Style: Townhouse
Color: Gray
Total Rooms:
Bedrooms: 3
Bathrooms: 3
Acres: 0
Year Built: 2024 (Public Records)
New Construction: No/Resale
Home Warranty Offered:
Property Tax: $0
Zoning: Residential
Mil Rate:
Assessed Value: $0
Potential Short Sale:
Square Footage: Estimated HEATED Sq.Ft. above grade is 2028; below grade sq feet total is ; total sq ft is 2028
| Appliances Incl.: | Gas Range,Microwave,Refrigerator,Dishwasher,Disposal |
| Laundry Location & Info: | Main Level |
| Fireplaces: | 1 |
| Basement Desc.: | None |
| Exterior Siding: | Vinyl Siding |
| Exterior Features: | Awnings |
| Parking Spaces: | 2 |
| Garage/Parking Type: | Attached Garage,Driveway |
| Swimming Pool: | 0 |
| Waterfront Feat.: | Not Applicable |
| Lot Description: | Level Lot |
| Nearby Amenities: | Health Club,Medical Facilities,Park,Walk to Bus Lines |
| In Flood Zone: | 0 |
| Occupied: | Vacant |
HOA Fee Amount 447
HOA Fee Frequency: Monthly
Association Amenities: Club House,Exercise Room/Health Club,Guest Parking,Pool.
Association Fee Includes:
Hot Water System
Heat Type:
Fueled By: Hot Air,Zoned.
Cooling: Central Air
Fuel Tank Location:
Water Service: Public Water Connected
Sewage System: Public Sewer Connected
Elementary: Per Board of Ed
Intermediate: Per Board of Ed
Middle: Per Board of Ed
High School: Per Board of Ed
Current List Price: $589,995
Original List Price: $589,995
DOM: 6
Listing Date: 4/21/2025
Last Updated: 4/28/2025 5:23:58 PM
List Agent Name: Kathy Childs
List Office Name: Thomas Jacovino
