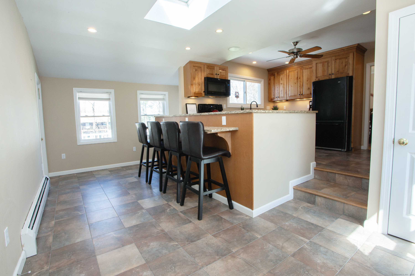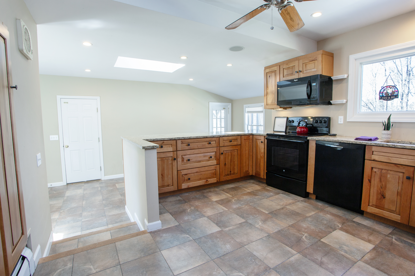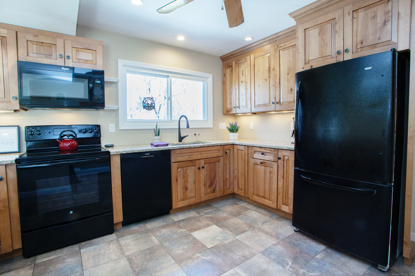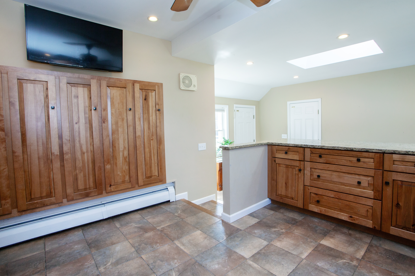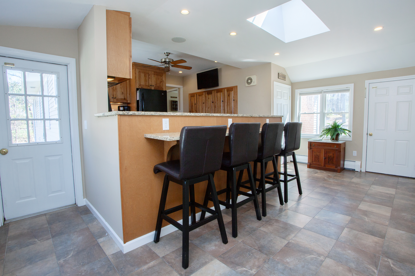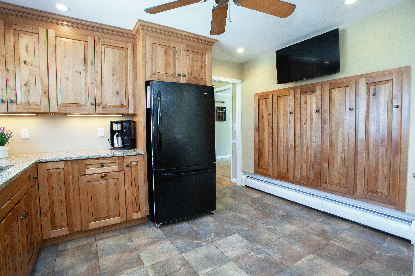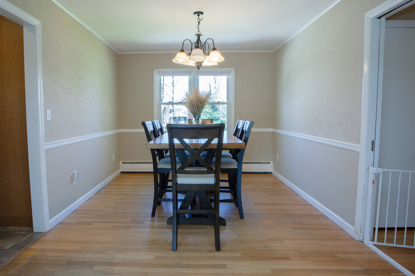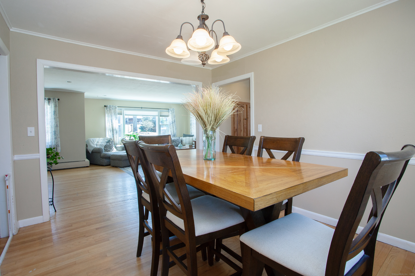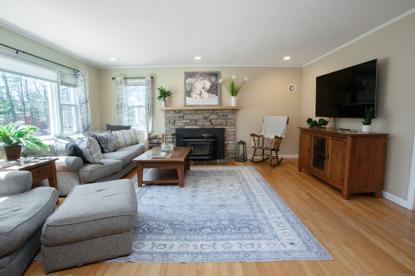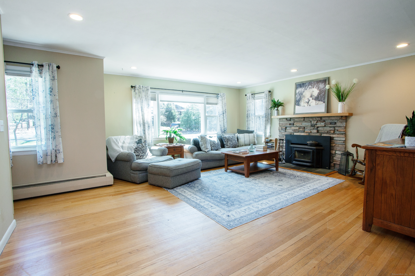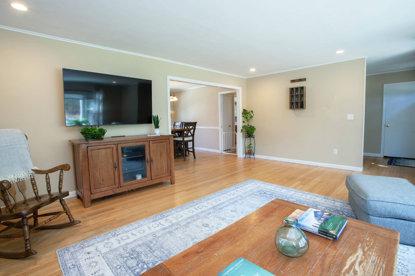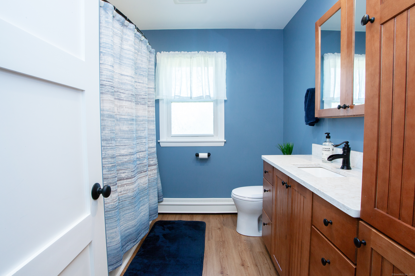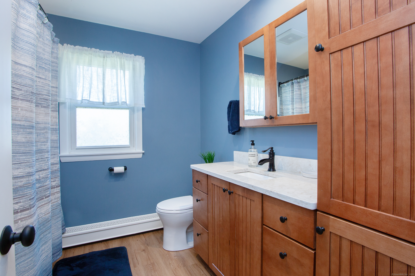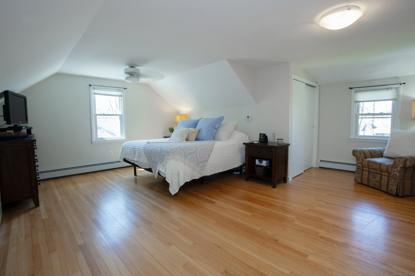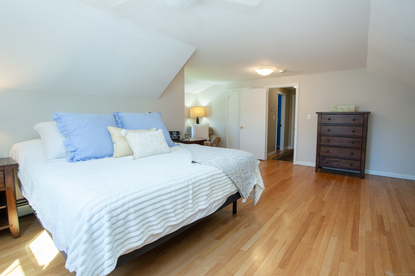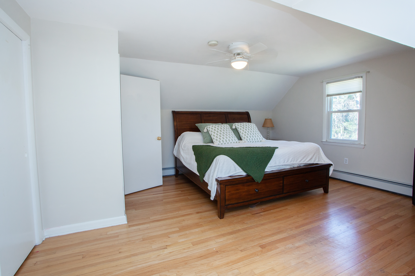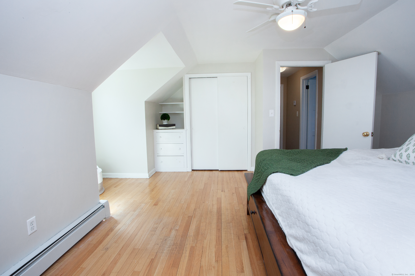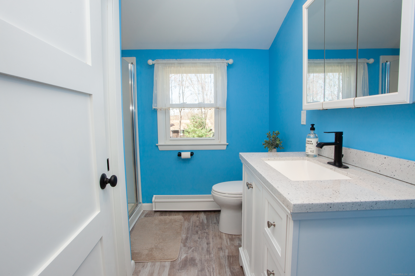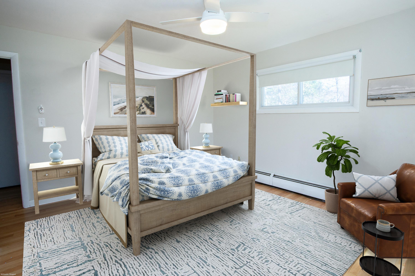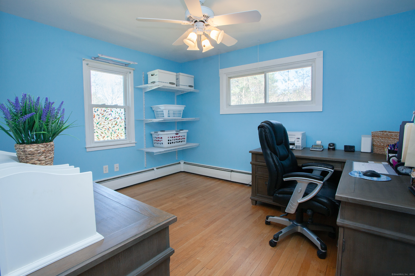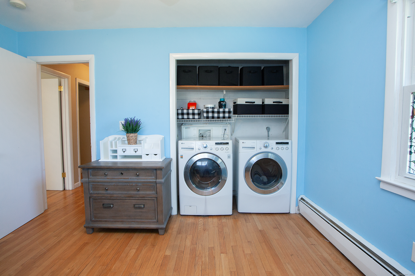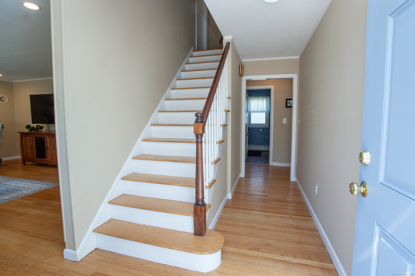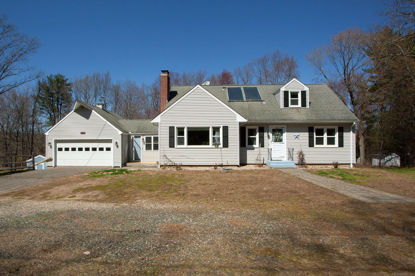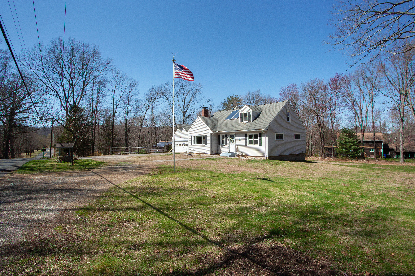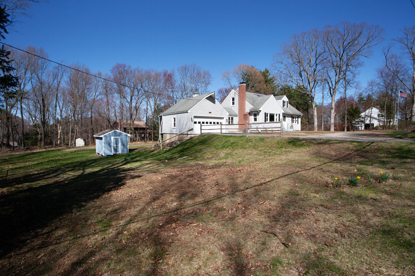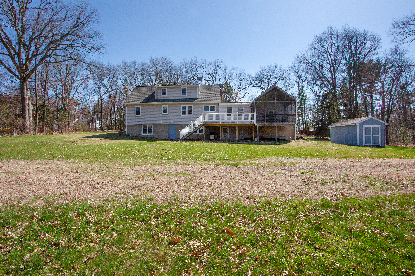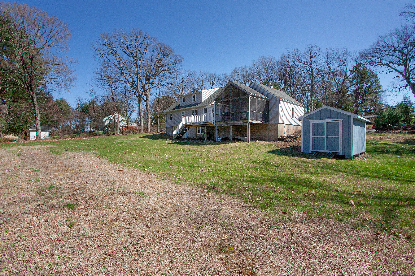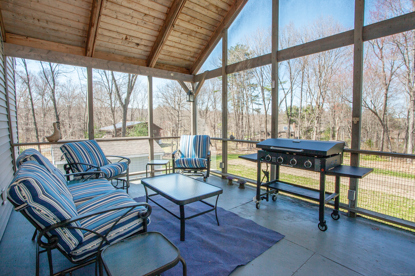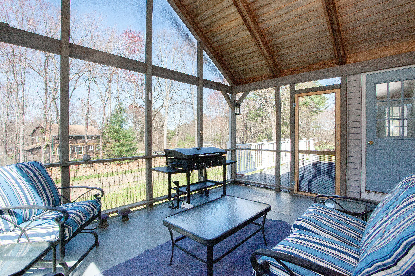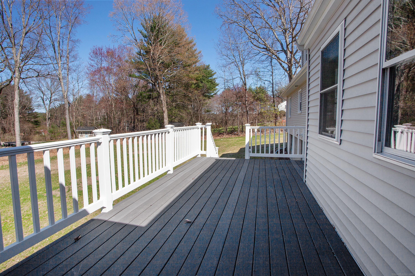More about this Property
If you are interested in more information or having a tour of this property with an experienced agent, please fill out this quick form and we will get back to you!
95 Hop Brook Road, Simsbury CT 06070
Current Price: $499,000
 4 beds
4 beds  3 baths
3 baths  2195 sq. ft
2195 sq. ft
Last Update: 6/21/2025
Property Type: Single Family For Sale
Welcome to this meticulously maintained 4-bedroom, 2.1-bath Cape Cod-style home, ideally situated in a central Simsbury location. Full of timeless charm and thoughtful updates, this home offers the perfect blend of classic design and modern convenience. The main level features a beautifully remodeled eat-in kitchen and side entry(2014) with warm wood cabinetry, large tile flooring, granite countertops, and a generous breakfast bar-perfect for casual dining and entertaining. Just off the kitchen, unwind in the inviting 20x16 living room with a stunning stone fireplace and insert (2008) accented by a custom mantle (2009). Two spacious bedrooms and a fully renovated full bath (2022) complete the main level, providing flexible living space ideal for guests, a home office, or one-level living. Step outside to the 16x12 screened-in porch with a cathedral ceiling-your own personal retreat-leading to an open deck that overlooks a large, private backyard. Whether youre hosting a gathering or enjoying a quiet evening, this outdoor space is perfect for it all. Upstairs, youll find two additional large bedrooms with hardwood flooring and excellent ceiling height, along with another beautifully remodeled full bath (2021). Major updates ensure peace of mind, including: New boiler and hot water heater (2021),New septic, system (2021),New Harvey picture window (2024),Split rail fence (2022),Exterior stair railing (2025)Vinyl siding, gutters, trim, 8 windows, and doors (2006).
This home is move-in ready and waiting for its next chapter. Come experience all that this warm and welcoming Cape Cod has to offer.
Old Farms Road or Great Pond Road to Hop Brook Road.
MLS #: 24089718
Style: Cape Cod
Color: Gray
Total Rooms:
Bedrooms: 4
Bathrooms: 3
Acres: 0.92
Year Built: 1957 (Public Records)
New Construction: No/Resale
Home Warranty Offered:
Property Tax: $9,189
Zoning: R-40
Mil Rate:
Assessed Value: $275,870
Potential Short Sale:
Square Footage: Estimated HEATED Sq.Ft. above grade is 2195; below grade sq feet total is ; total sq ft is 2195
| Appliances Incl.: | Oven/Range,Microwave,Refrigerator,Dishwasher,Washer,Dryer |
| Laundry Location & Info: | Main Level Main Level Bedroom |
| Fireplaces: | 1 |
| Energy Features: | Storm Doors,Thermopane Windows |
| Interior Features: | Auto Garage Door Opener,Cable - Available |
| Energy Features: | Storm Doors,Thermopane Windows |
| Basement Desc.: | Full,Full With Walk-Out |
| Exterior Siding: | Vinyl Siding |
| Exterior Features: | Shed,Porch,Deck,Gutters |
| Foundation: | Concrete |
| Roof: | Asphalt Shingle |
| Parking Spaces: | 2 |
| Driveway Type: | Private |
| Garage/Parking Type: | Attached Garage,Paved,Off Street Parking,Driveway |
| Swimming Pool: | 0 |
| Waterfront Feat.: | Not Applicable |
| Lot Description: | Sloping Lot,Open Lot |
| Nearby Amenities: | Golf Course,Medical Facilities,Paddle Tennis,Playground/Tot Lot,Private School(s),Public Rec Facilities,Shopping/Mall,Tennis Courts |
| Occupied: | Owner |
Hot Water System
Heat Type:
Fueled By: Hot Water.
Cooling: Window Unit
Fuel Tank Location: In Basement
Water Service: Private Well
Sewage System: Septic
Elementary: Squadron Line
Intermediate:
Middle: Henry James
High School: Simsbury
Current List Price: $499,000
Original List Price: $569,900
DOM: 36
Listing Date: 4/22/2025
Last Updated: 6/11/2025 2:27:25 PM
Expected Active Date: 4/26/2025
List Agent Name: Kristin DuBois
List Office Name: Coldwell Banker Realty
