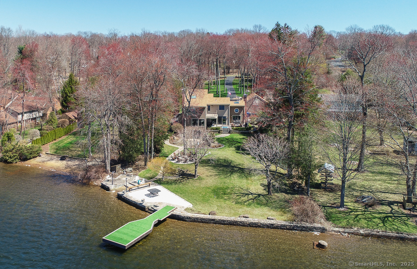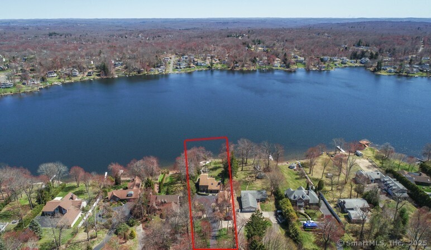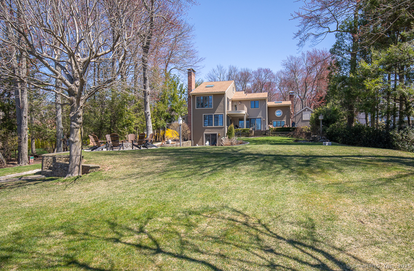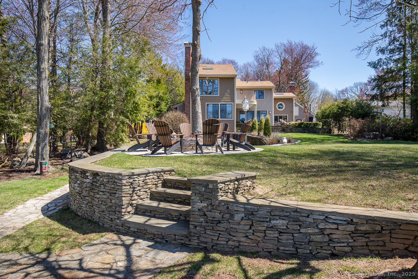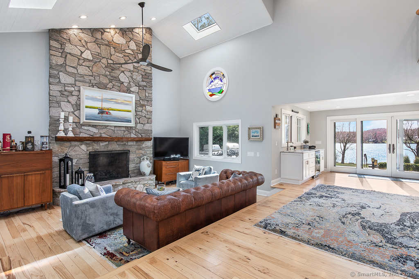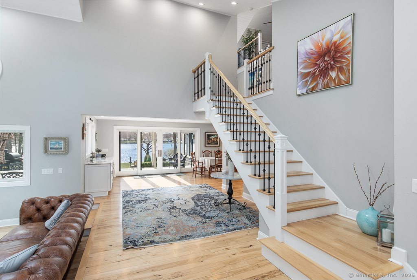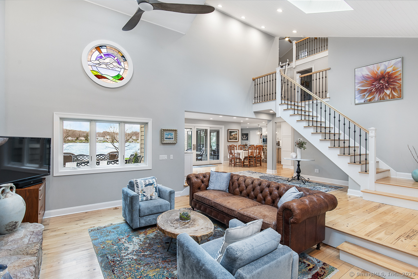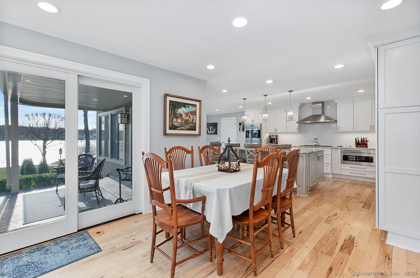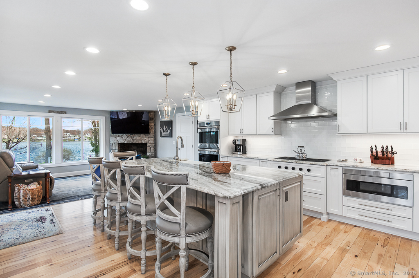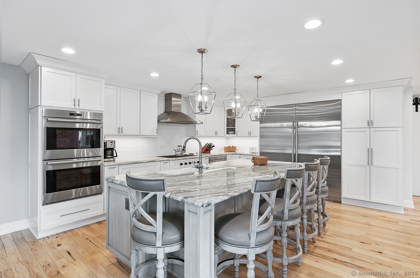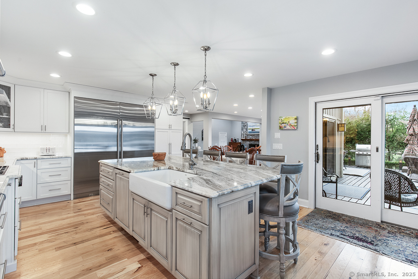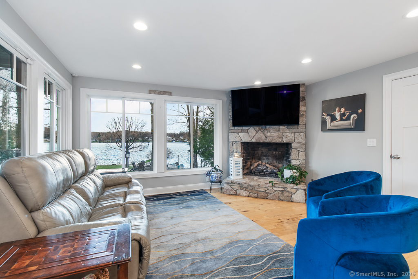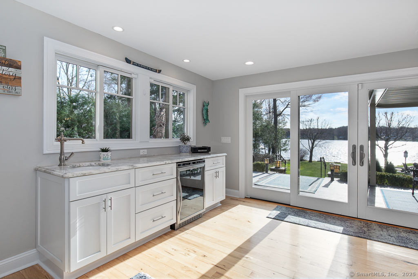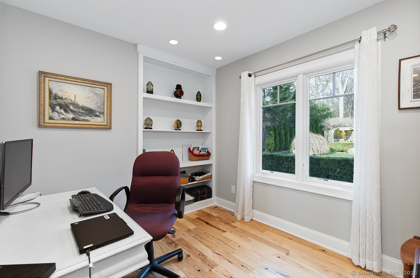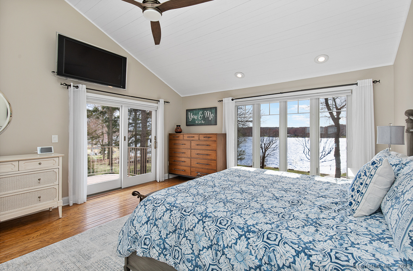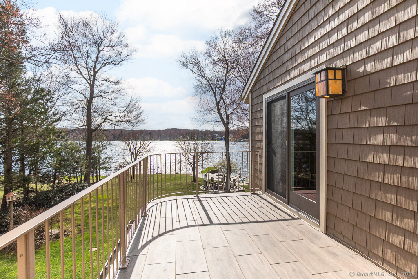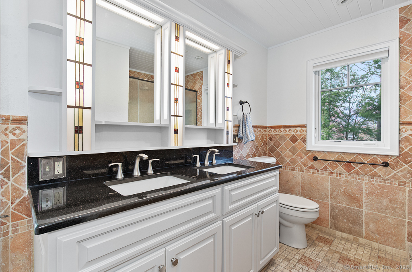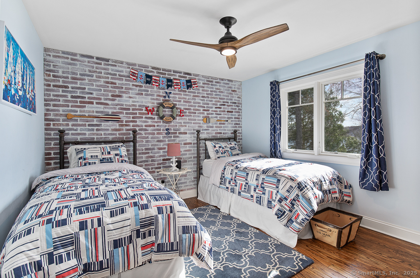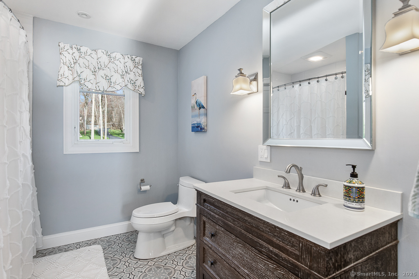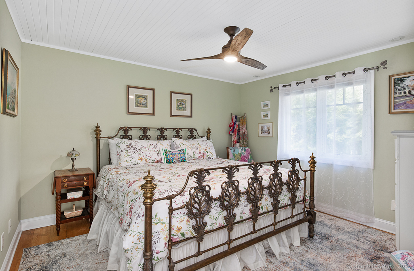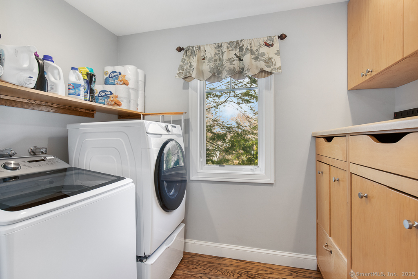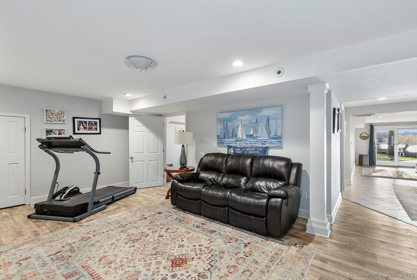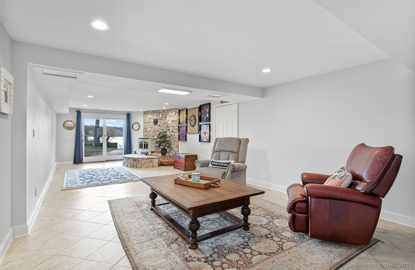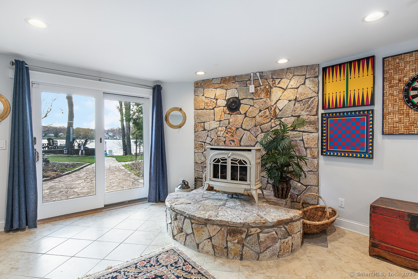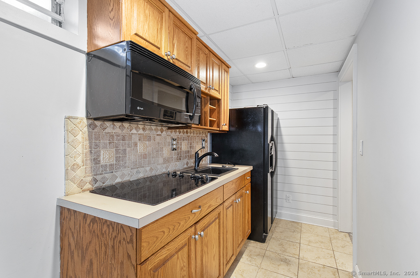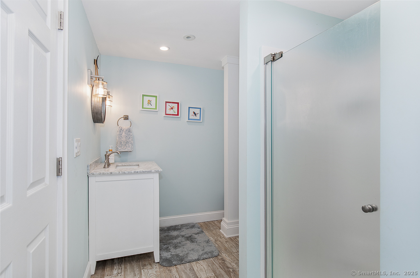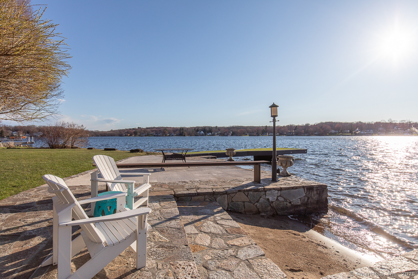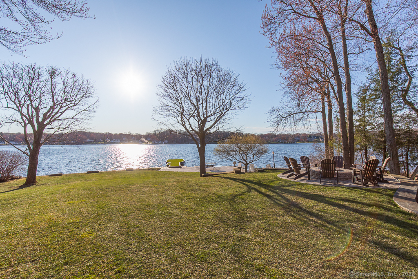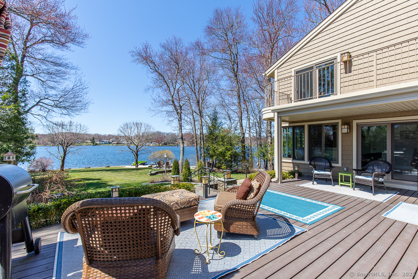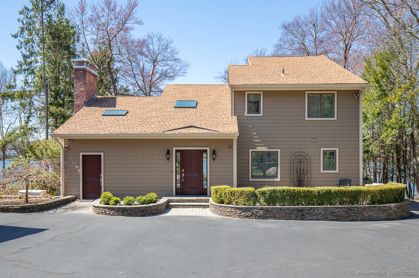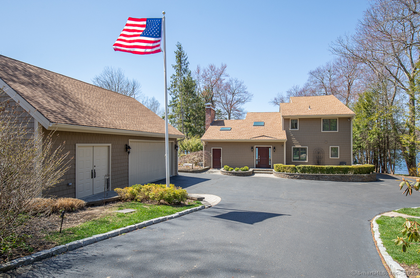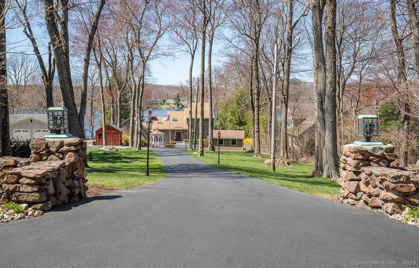More about this Property
If you are interested in more information or having a tour of this property with an experienced agent, please fill out this quick form and we will get back to you!
658 Wolcott Road, Bristol CT 06010
Current Price: $1,150,000
 4 beds
4 beds  4 baths
4 baths  4270 sq. ft
4270 sq. ft
Last Update: 6/18/2025
Property Type: Single Family For Sale
Welcome to exceptional waterfront living on private Cedar Lake! This striking 4-bedroom, 3.5-bath Modern Contemporary, set on 1.1 beautifully landscaped acres, delivers the pinnacle of lakeside luxury and four-season enjoyment. Perfectly positioned to capture breathtaking west-facing sunsets, this home offers a private sandy beach and dock for boating, swimming, sailing, and fishing. Designed for both comfort and entertaining, the open-concept layout features a sunken living room with vaulted ceilings and a dramatic floor-to-ceiling stone fireplace. The updated kitchen is a chefs dream with a double Sub-Zero freezer, five-burner gas cooktop with external venting, and a wine bar refrigerator. The primary suite boasts an ensuite bath and sliding doors that open to a deck with tranquil lake views - the perfect personal retreat. The walk-out lower level includes a spacious living area, bedroom, and full bath - ideal for guests, a home office, or an in-law setup. Outdoor entertaining is a breeze with a fire pit, private beach, and dockside relaxation areas. An oversized detached garage offers ample storage. Recent upgrades include: Roof (~2014), All new windows (~2018), Updated kitchen (~2019), and new Cedar Impressions siding. A rare opportunity to own a slice of waterfront paradise - this is lakeside living at its finest!
CT-322 W. Country Rd., CT- 322 W and Woodtick Road to CT-69 N Wolcott Rd. Bristol. Private side street off Wolcott Road.
MLS #: 24089715
Style: Contemporary
Color:
Total Rooms:
Bedrooms: 4
Bathrooms: 4
Acres: 1.1
Year Built: 1980 (Public Records)
New Construction: No/Resale
Home Warranty Offered:
Property Tax: $19,269
Zoning: R-25
Mil Rate:
Assessed Value: $604,990
Potential Short Sale:
Square Footage: Estimated HEATED Sq.Ft. above grade is 2770; below grade sq feet total is 1500; total sq ft is 4270
| Appliances Incl.: | Oven/Range,Microwave,Refrigerator,Dishwasher |
| Laundry Location & Info: | Main Level |
| Fireplaces: | 2 |
| Interior Features: | Auto Garage Door Opener,Open Floor Plan |
| Basement Desc.: | Full,Heated,Fully Finished,Full With Walk-Out |
| Exterior Siding: | Vinyl Siding |
| Exterior Features: | Balcony,Porch,Deck,Garden Area,Stone Wall |
| Foundation: | Concrete |
| Roof: | Asphalt Shingle |
| Parking Spaces: | 2 |
| Garage/Parking Type: | Detached Garage |
| Swimming Pool: | 0 |
| Waterfront Feat.: | Lake |
| Lot Description: | Water View |
| Occupied: | Owner |
HOA Fee Amount 650
HOA Fee Frequency: Annually
Association Amenities: .
Association Fee Includes:
Hot Water System
Heat Type:
Fueled By: Hot Air.
Cooling: Central Air
Fuel Tank Location: In Ground
Water Service: Private Well
Sewage System: Septic
Elementary: South Side
Intermediate:
Middle: Chippens Hill
High School: Bristol Central
Current List Price: $1,150,000
Original List Price: $1,150,000
DOM: 29
Listing Date: 4/24/2025
Last Updated: 5/28/2025 6:52:15 PM
List Agent Name: Frank DOstilio
List Office Name: Houlihan Lawrence WD
