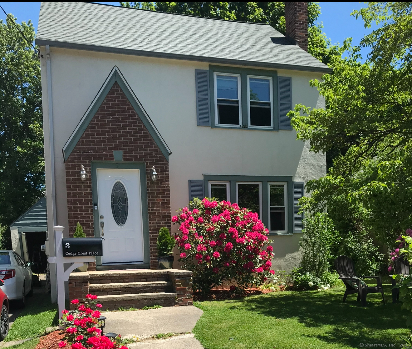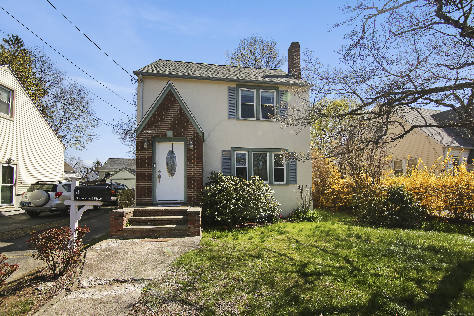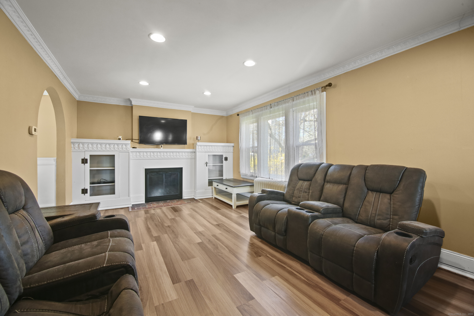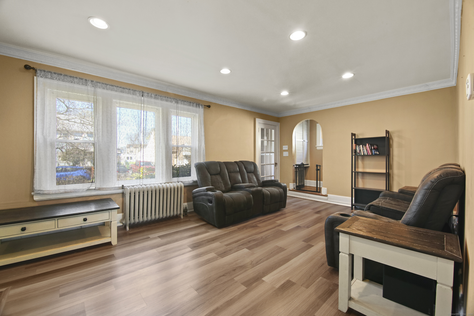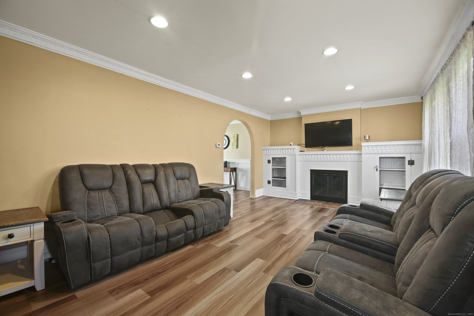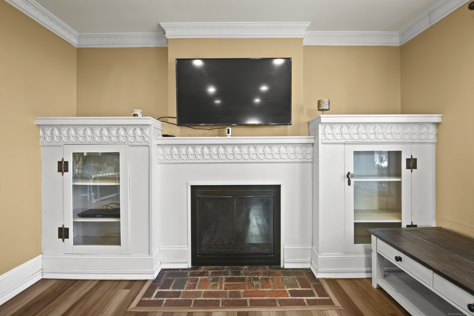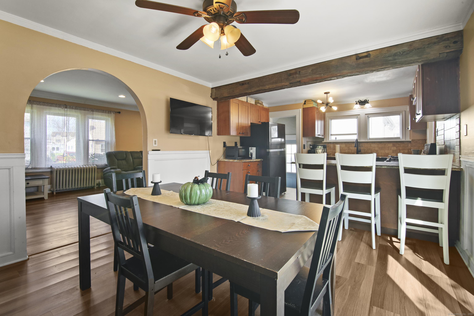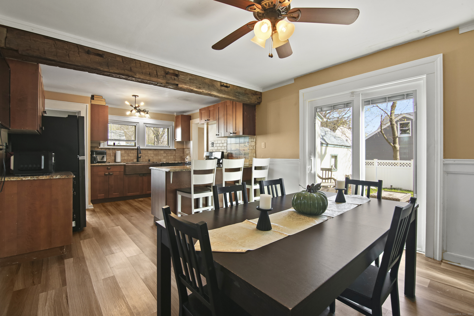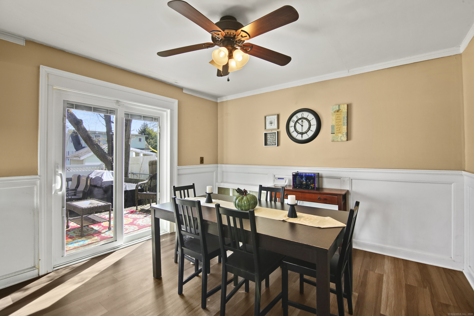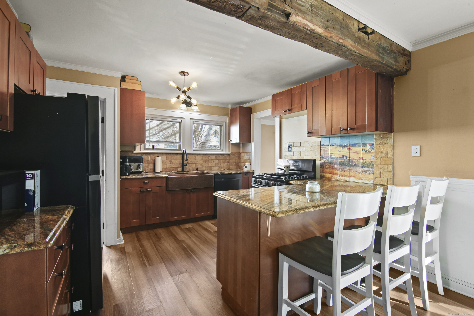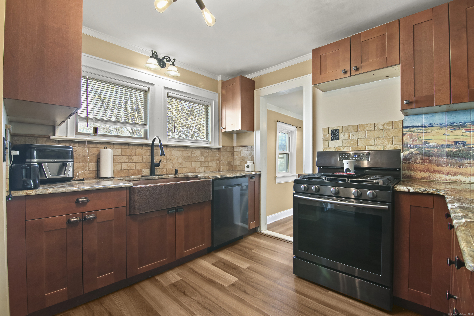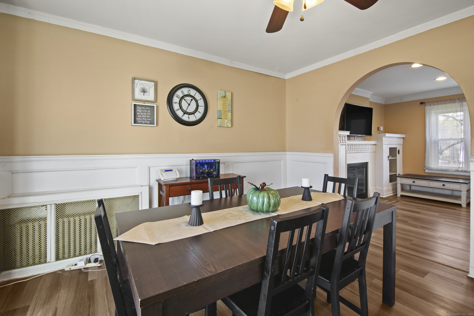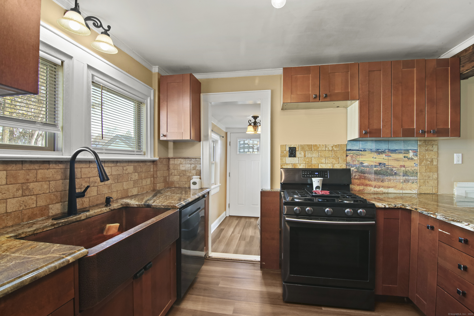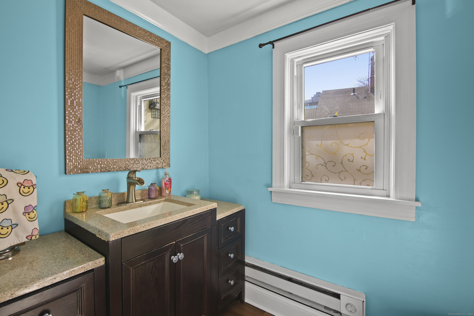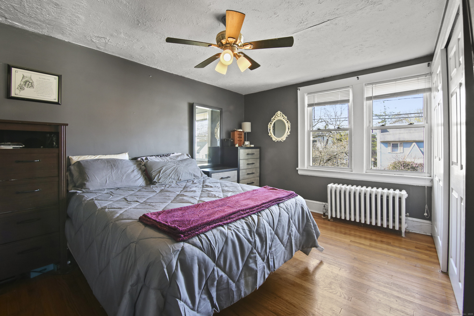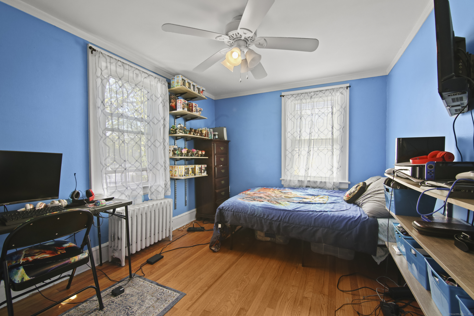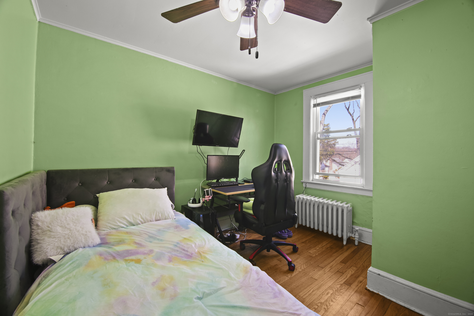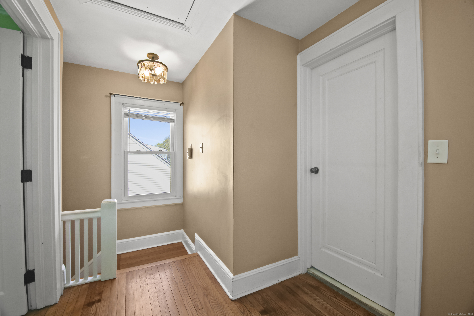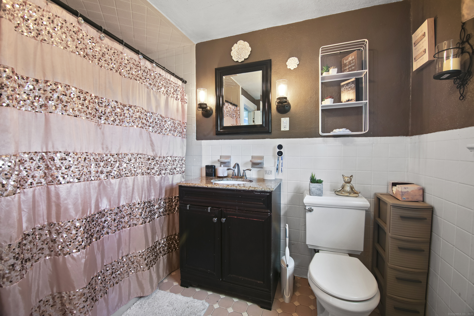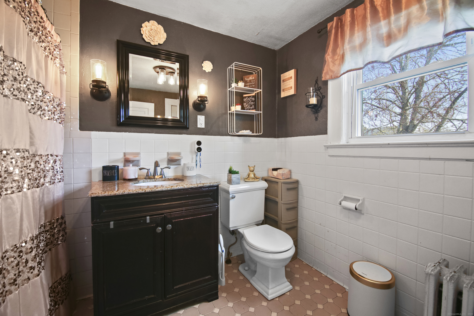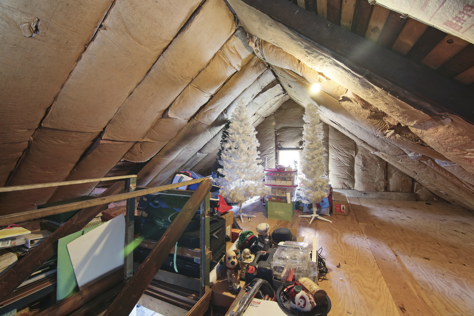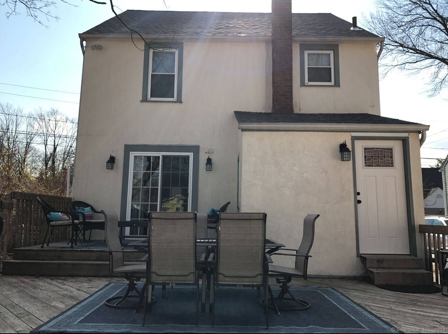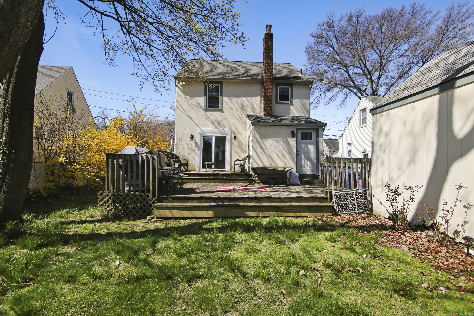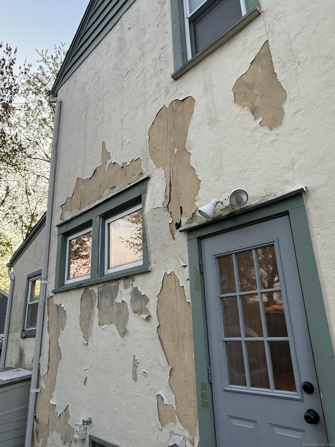More about this Property
If you are interested in more information or having a tour of this property with an experienced agent, please fill out this quick form and we will get back to you!
3 Cedar Crest Place, Norwalk CT 06854
Current Price: $535,000
 3 beds
3 beds  2 baths
2 baths  1200 sq. ft
1200 sq. ft
Last Update: 6/17/2025
Property Type: Single Family For Sale
**Welcome to 3 Cedar Crest Place!** Step into the inviting charm of 3 Cedar Crest Place, a charming Tudor Style Colonial where your new home awaits! As you enter, youll be welcomed by the cozy living room adorned with built-in bookshelves. The seamless flow leads you to the dining room, effortlessly connected to an updated kitchen, making it the perfect space for entertaining friends and family. The new sliders with built-in blinds invite you to the back deck and yard. The first floor also features a tastefully updated half bath, ensuring your guests feel right at home, complemented by updated flooring throughout. Ascend to the second floor, where youll discover three bedrooms and a full bath, also a large attic that offers ample storage for all your needs. Convenient to everything! Youll be just minutes away from the vibrant Downtown Sono, the upscale Sono Collection Mall, convenient public transportation, shopping, healthcare, and so much more. With numerous updates throughout, this home perfectly blends modern conveniences with a warm, inviting atmosphere. Dont miss the chance to make 3 Cedar Crest Place your new home.
West Cedar Street to Cedar Crest Place
MLS #: 24089713
Style: Colonial
Color: Beige
Total Rooms:
Bedrooms: 3
Bathrooms: 2
Acres: 0.09
Year Built: 1941 (Public Records)
New Construction: No/Resale
Home Warranty Offered:
Property Tax: $6,826
Zoning: C
Mil Rate:
Assessed Value: $289,360
Potential Short Sale:
Square Footage: Estimated HEATED Sq.Ft. above grade is 1200; below grade sq feet total is ; total sq ft is 1200
| Appliances Incl.: | Oven/Range,Microwave,Refrigerator,Dishwasher,Washer,Dryer |
| Laundry Location & Info: | Lower Level Basement |
| Fireplaces: | 1 |
| Basement Desc.: | Partial |
| Exterior Siding: | Stucco |
| Foundation: | Block,Concrete |
| Roof: | Asphalt Shingle |
| Driveway Type: | Private |
| Garage/Parking Type: | None,Driveway |
| Swimming Pool: | 0 |
| Waterfront Feat.: | Beach Rights |
| Lot Description: | Level Lot |
| Nearby Amenities: | Commuter Bus,Golf Course,Health Club,Medical Facilities,Public Transportation,Shopping/Mall,Walk to Bus Lines |
| Occupied: | Owner |
Hot Water System
Heat Type:
Fueled By: Steam.
Cooling: None
Fuel Tank Location: In Basement
Water Service: Public Water Connected
Sewage System: Public Sewer Connected
Elementary: Kendall
Intermediate:
Middle: Ponus Ridge
High School: Brien McMahon
Current List Price: $535,000
Original List Price: $555,000
DOM: 57
Listing Date: 4/21/2025
Last Updated: 5/4/2025 5:01:41 AM
List Agent Name: Leigh Ann Lengyel
List Office Name: Cappello Realty
