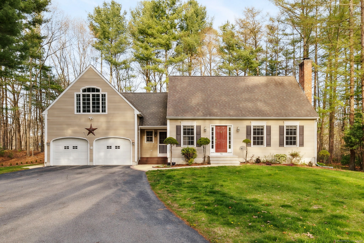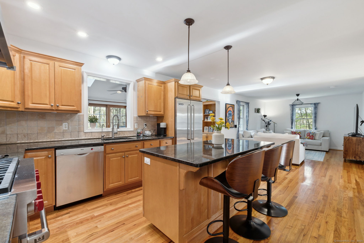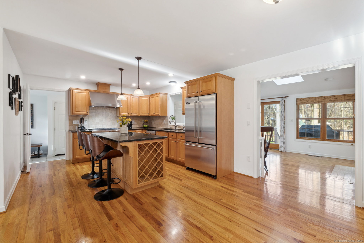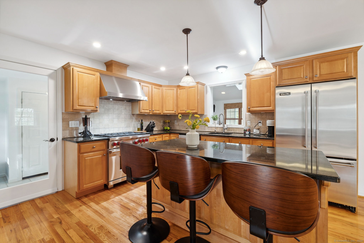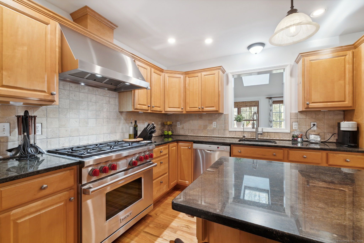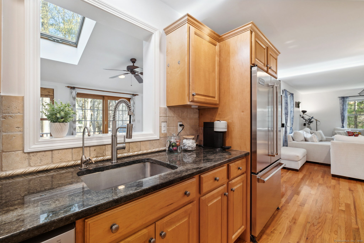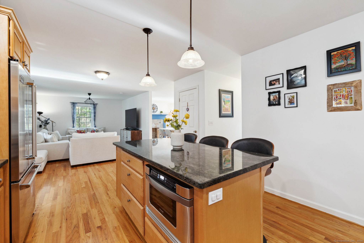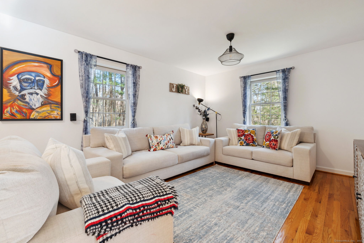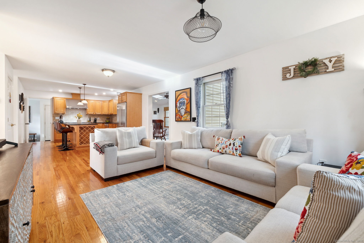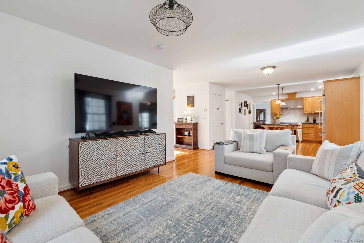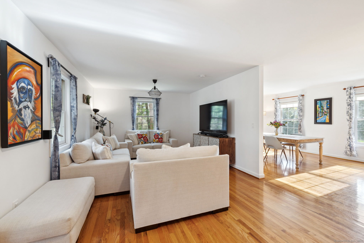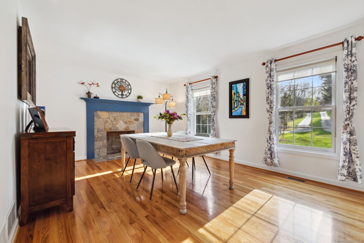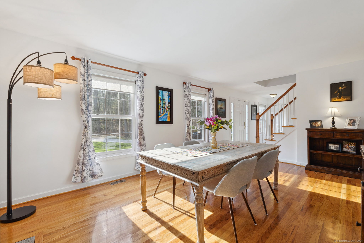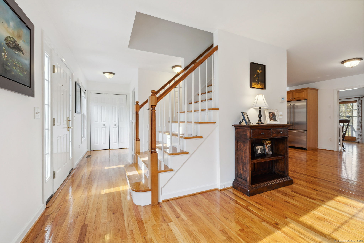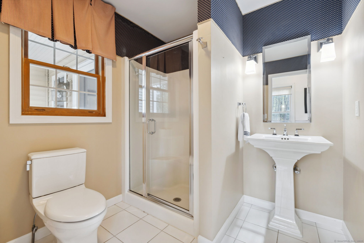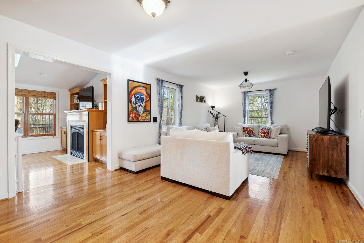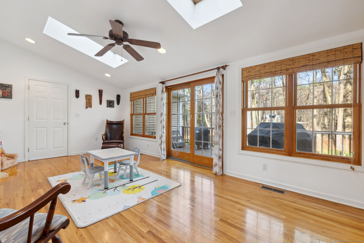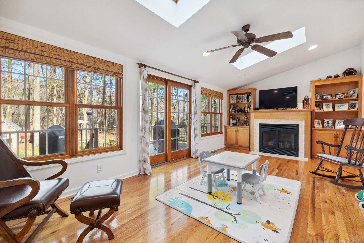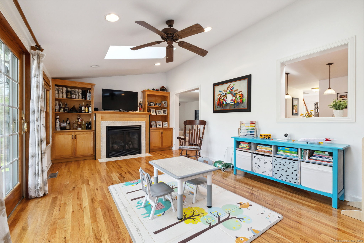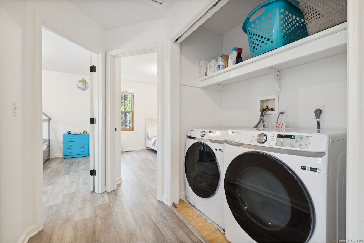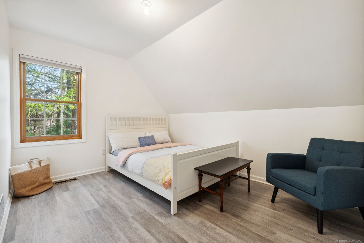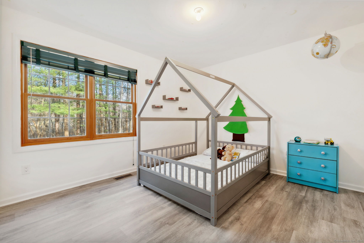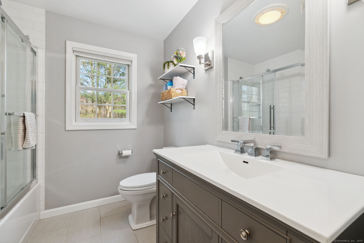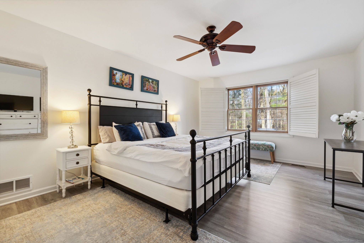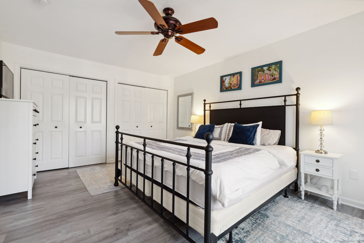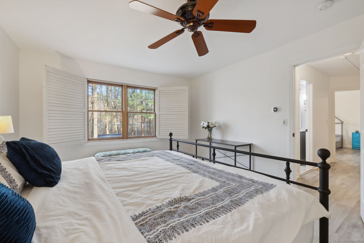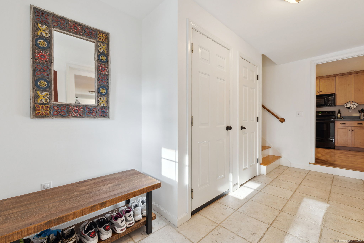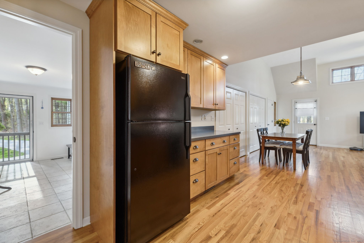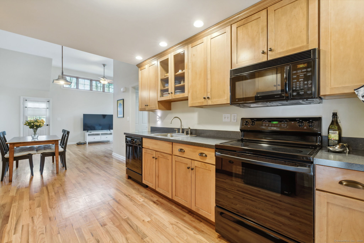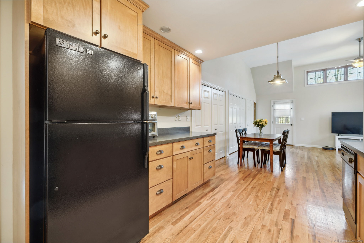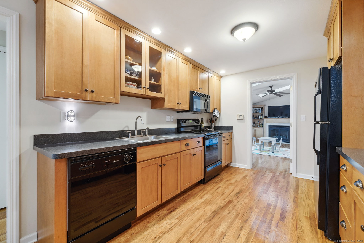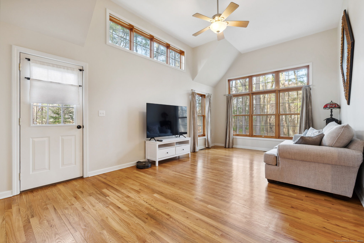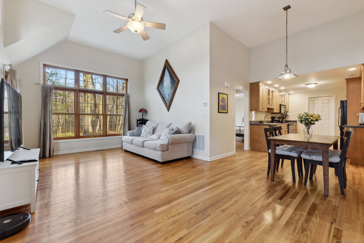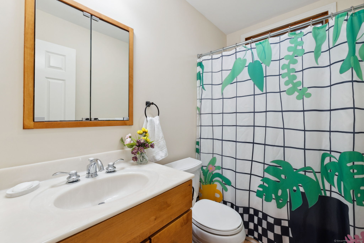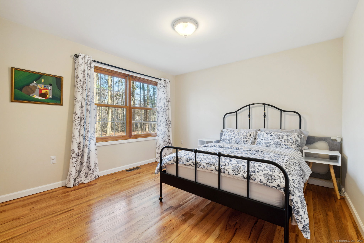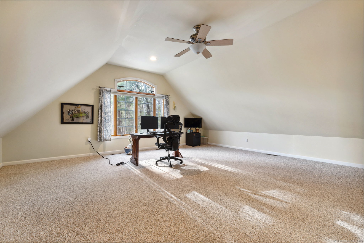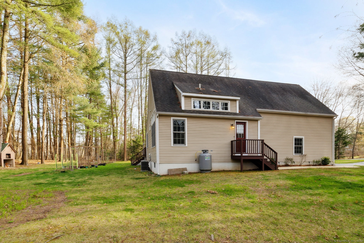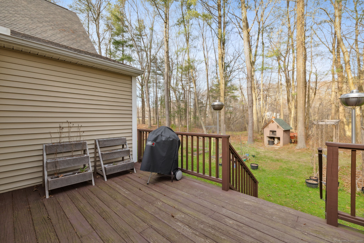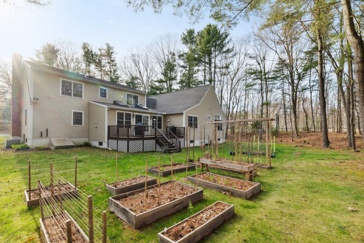More about this Property
If you are interested in more information or having a tour of this property with an experienced agent, please fill out this quick form and we will get back to you!
76 Horse Pond Road, Madison CT 06443
Current Price: $699,900
 4 beds
4 beds  3 baths
3 baths  3037 sq. ft
3037 sq. ft
Last Update: 6/24/2025
Property Type: Single Family For Sale
This spacious Cape-style home with a modern twist offers over 3,000 sq ft of thoughtfully designed living space-plus an additional 300 sq ft finished rec room in the basement. The heart of the home is the expansive kitchen, featuring granite countertops, a center island with a built-in microwave drawer, and premium stainless steel appliances including a Wolf 6-burner dual fuel range, Viking double-door refrigerator, and Bosch dishwasher. The tiled mudroom and second staircase leading to a versatile bonus room (perfect home office, playroom, or home gym!) add function and flexibility. A standout feature is the well-designed in-law suite, added in 2004, offering endless possibilities-use it as a private guest space, home office, au pair suite, or even a luxurious first-floor primary. The suite has its own exterior entrance as well as access through the main family room. Natural light fills this open-concept home, enhanced by vaulted ceilings, skylights, and two fireplaces-one propane and one wood-burning-for year-round comfort. Upstairs, youll find three bedrooms, including the primary suite and an updated full bath. Dont miss this exceptional property that blends classic charm with contemporary features, all just minutes from town, top-rated schools, beautiful beaches, and convenient commuting options.
GPS friendly
MLS #: 24089708
Style: Cape Cod
Color:
Total Rooms:
Bedrooms: 4
Bathrooms: 3
Acres: 1.74
Year Built: 1998 (Public Records)
New Construction: No/Resale
Home Warranty Offered:
Property Tax: $9,438
Zoning: R-2
Mil Rate:
Assessed Value: $429,000
Potential Short Sale:
Square Footage: Estimated HEATED Sq.Ft. above grade is 3037; below grade sq feet total is ; total sq ft is 3037
| Appliances Incl.: | Oven/Range,Microwave,Refrigerator,Dishwasher,Washer,Dryer |
| Fireplaces: | 2 |
| Basement Desc.: | Full,Partially Finished |
| Exterior Siding: | Vinyl Siding |
| Foundation: | Concrete |
| Roof: | Asphalt Shingle |
| Parking Spaces: | 2 |
| Garage/Parking Type: | Attached Garage |
| Swimming Pool: | 0 |
| Waterfront Feat.: | Not Applicable |
| Lot Description: | Lightly Wooded,Level Lot |
| Nearby Amenities: | Basketball Court,Golf Course,Park,Playground/Tot Lot,Tennis Courts |
| Occupied: | Owner |
Hot Water System
Heat Type:
Fueled By: Hot Air.
Cooling: Central Air
Fuel Tank Location: In Basement
Water Service: Public Water Connected
Sewage System: Septic
Elementary: Per Board of Ed
Intermediate:
Middle: Polson
High School: Daniel Hand
Current List Price: $699,900
Original List Price: $759,900
DOM: 27
Listing Date: 4/25/2025
Last Updated: 5/22/2025 10:18:11 PM
List Agent Name: James Didato
List Office Name: Berkshire Hathaway NE Prop.
