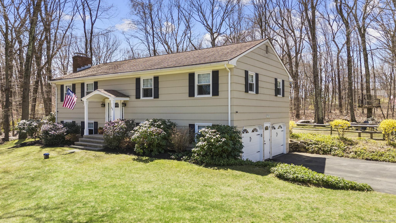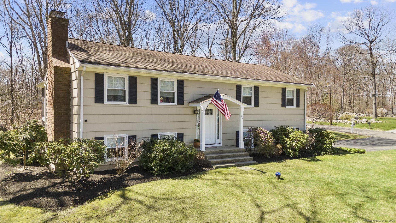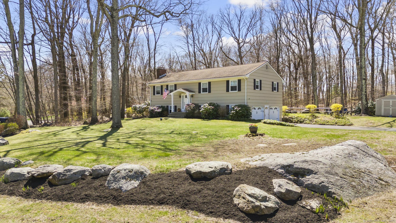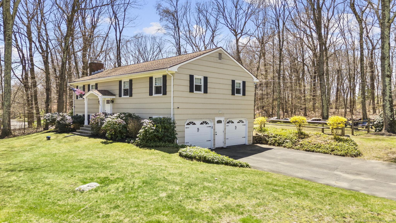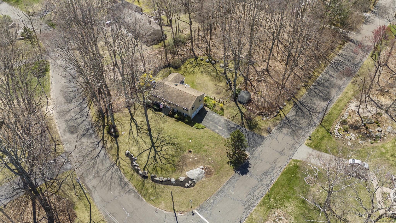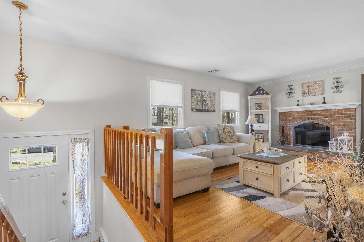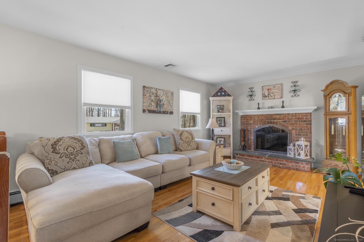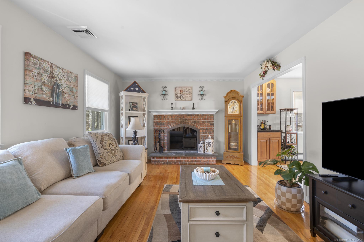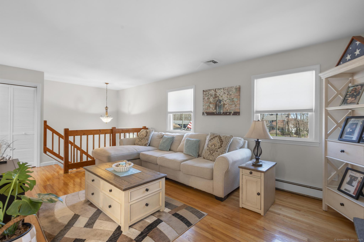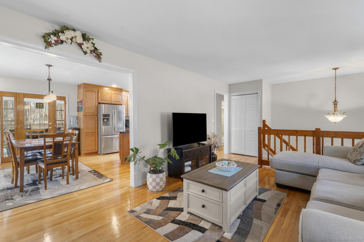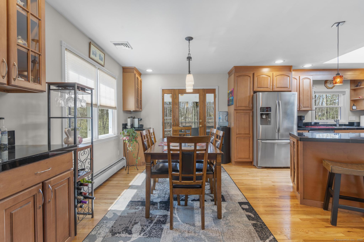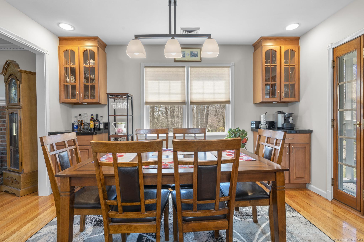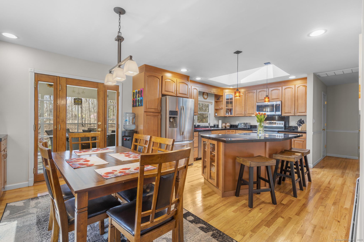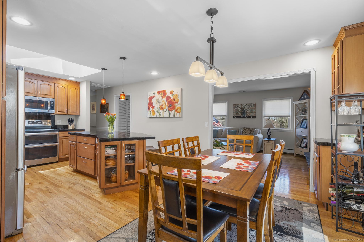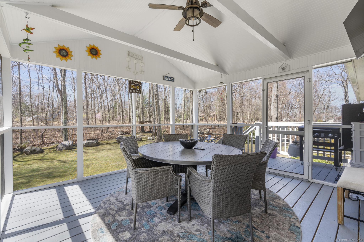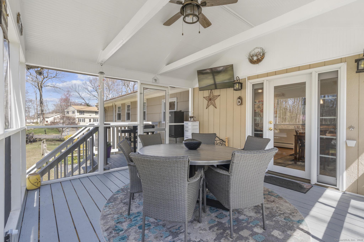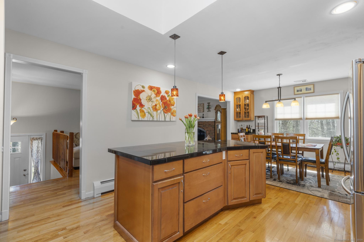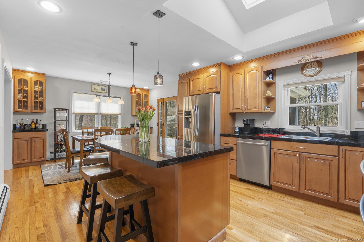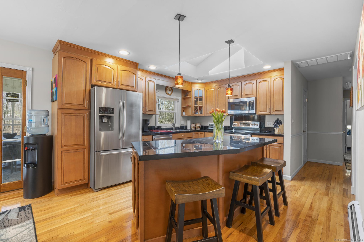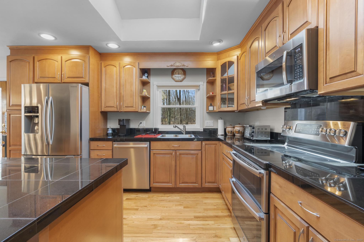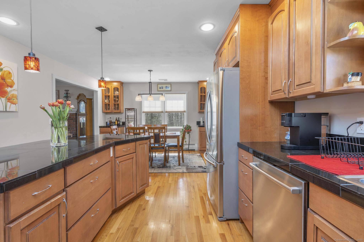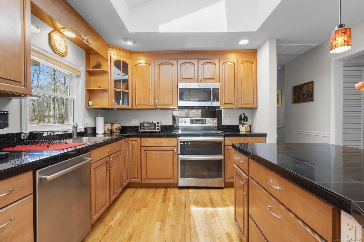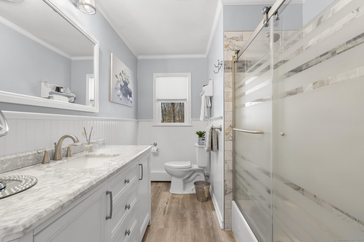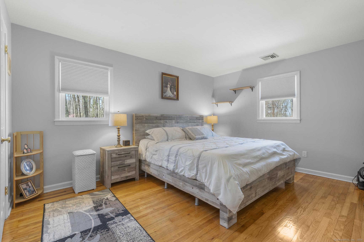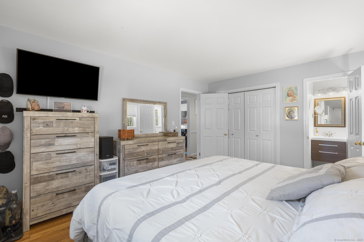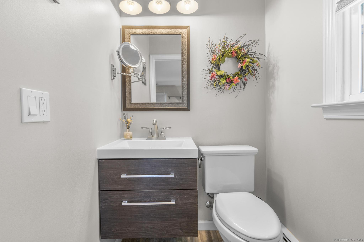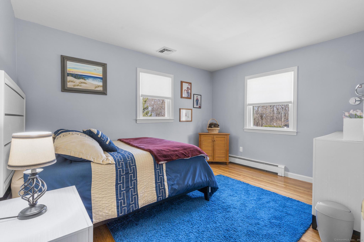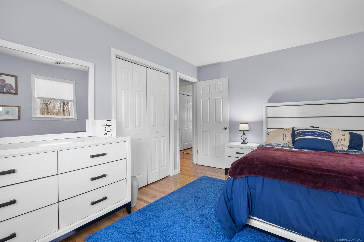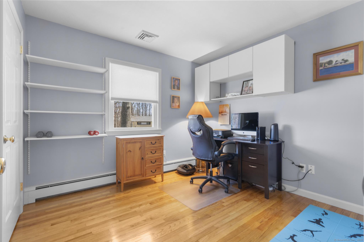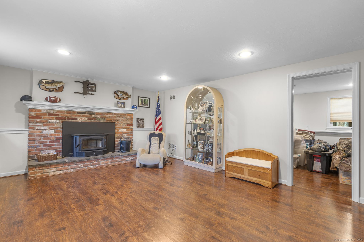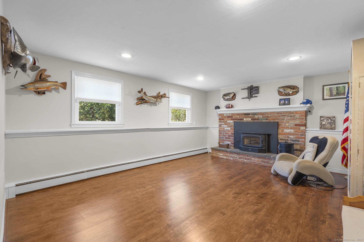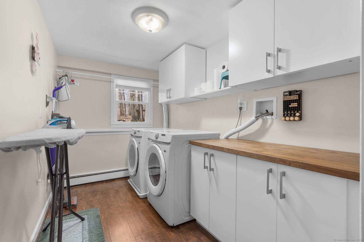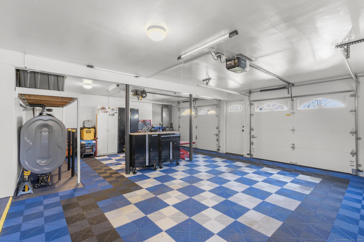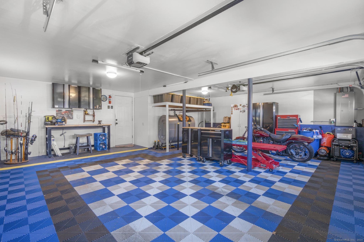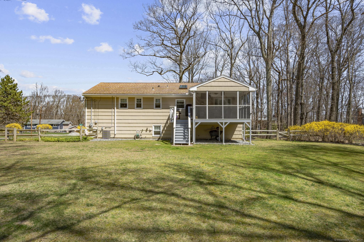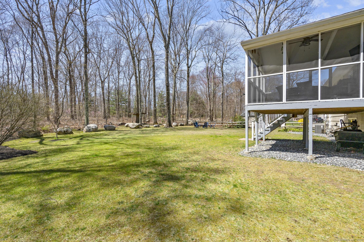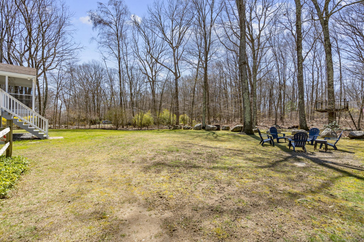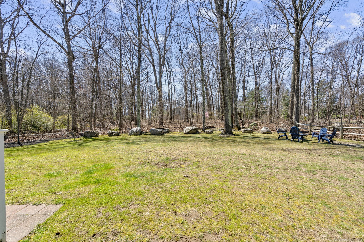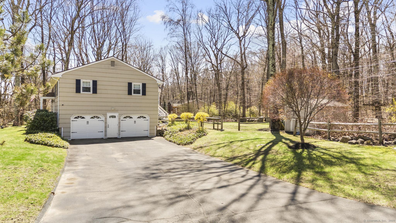More about this Property
If you are interested in more information or having a tour of this property with an experienced agent, please fill out this quick form and we will get back to you!
53 Belle Vale Street, Monroe CT 06468
Current Price: $559,000
 3 beds
3 beds  2 baths
2 baths  1798 sq. ft
1798 sq. ft
Last Update: 5/21/2025
Property Type: Single Family For Sale
Welcome to 53 Bellevale-a charming 3-bedroom raised ranch nestled in one of Monroes most desirable neighborhoods. Situated on a level one-acre lot, this home offers both comfort and functionality, with plenty of space to relax and entertain. Step inside to find a bright and inviting living area that flows effortlessly into the dining space and kitchen. Just off the kitchen, youll fall in love with the beautiful enclosed porch-perfect for morning coffee or evening dinners-while enjoying serene views of the backyard. This home features 3 Bedrooms, 1.5 bathrooms, a spacious 2-car garage, and plenty of storage throughout. The lower level offers additional living space ideal for a family room, home office or an additional 4th bedroom. Enjoy the best of suburban living with nearby parks, top-rated schools, and easy access to local amenities. Dont miss the opportunity to make this well-maintained home your own! Highest and best offers by Sunday 4/27 @5pm.
Highest and best offers by Sunday 4/27 @5pm.
GPS
MLS #: 24089694
Style: Raised Ranch
Color: Beige
Total Rooms:
Bedrooms: 3
Bathrooms: 2
Acres: 1
Year Built: 1968 (Public Records)
New Construction: No/Resale
Home Warranty Offered:
Property Tax: $8,683
Zoning: RF2
Mil Rate:
Assessed Value: $226,900
Potential Short Sale:
Square Footage: Estimated HEATED Sq.Ft. above grade is 1798; below grade sq feet total is ; total sq ft is 1798
| Appliances Incl.: | Electric Range,Microwave,Refrigerator,Dishwasher |
| Laundry Location & Info: | Lower Level lower level |
| Fireplaces: | 2 |
| Basement Desc.: | Full,Heated,Fully Finished,Garage Access,Interior Access |
| Exterior Siding: | Shingle,Wood |
| Exterior Features: | Porch-Screened,Porch-Enclosed,Porch |
| Foundation: | Concrete |
| Roof: | Asphalt Shingle |
| Parking Spaces: | 2 |
| Garage/Parking Type: | Attached Garage |
| Swimming Pool: | 0 |
| Waterfront Feat.: | Not Applicable |
| Lot Description: | Corner Lot,Treed,Level Lot |
| Nearby Amenities: | Lake,Park,Public Pool,Public Rec Facilities,Stables/Riding |
| Occupied: | Owner |
Hot Water System
Heat Type:
Fueled By: Hot Water.
Cooling: Central Air
Fuel Tank Location: In Garage
Water Service: Private Well
Sewage System: Septic
Elementary: Stepney
Intermediate:
Middle:
High School: Masuk
Current List Price: $559,000
Original List Price: $559,000
DOM: 7
Listing Date: 4/21/2025
Last Updated: 5/2/2025 1:07:50 AM
Expected Active Date: 4/24/2025
List Agent Name: Emiliano Navarro
List Office Name: Keller Williams Realty
