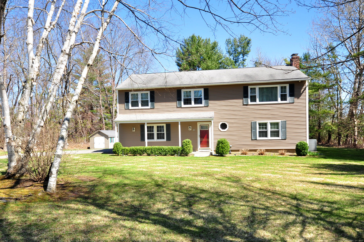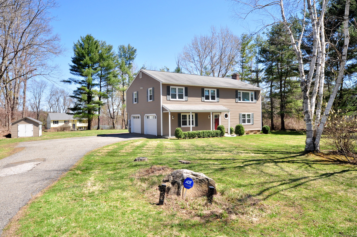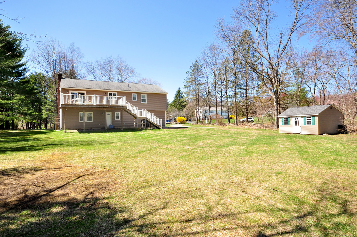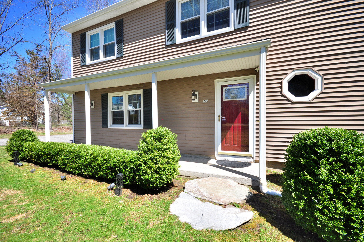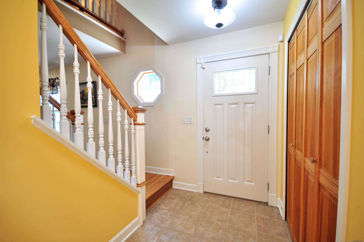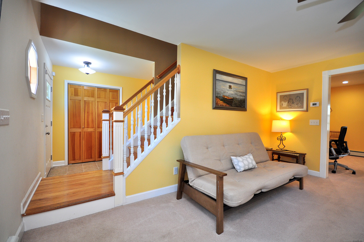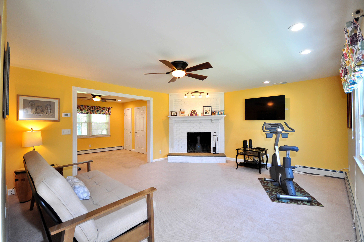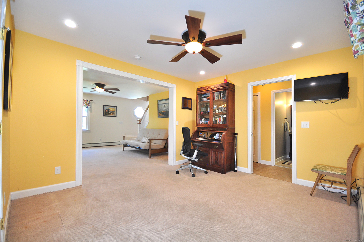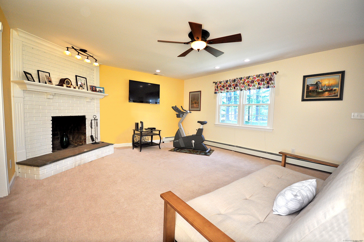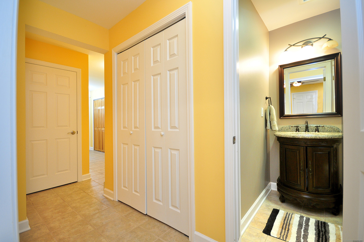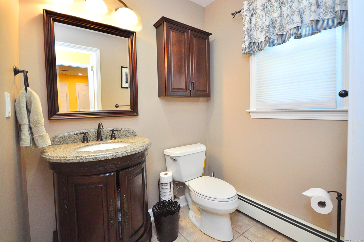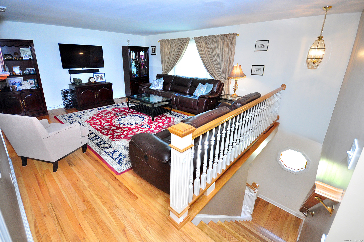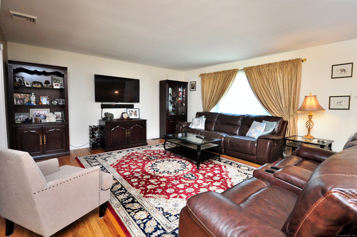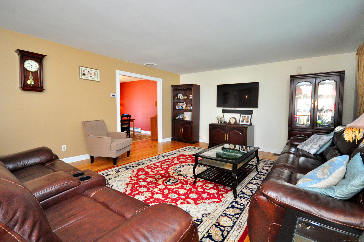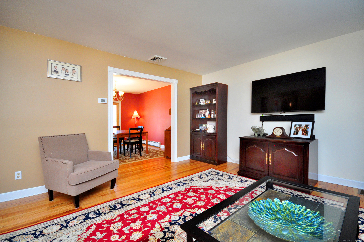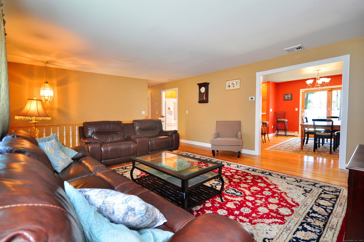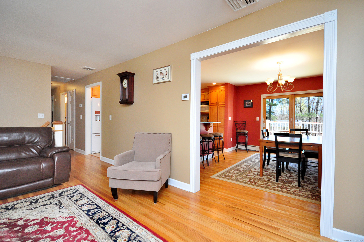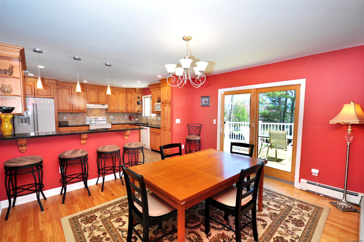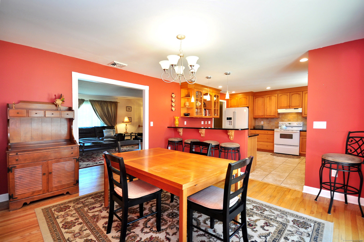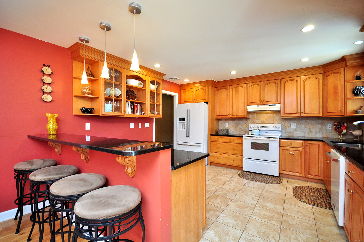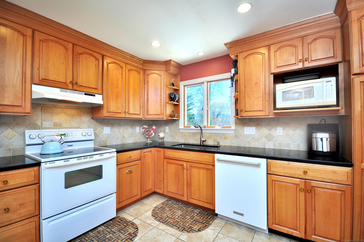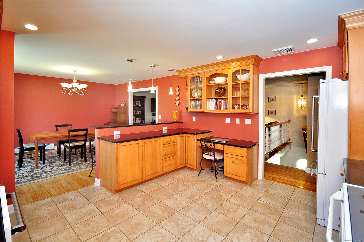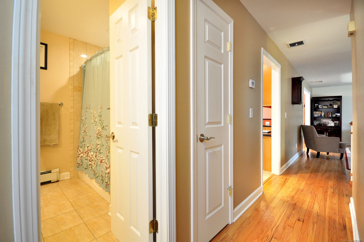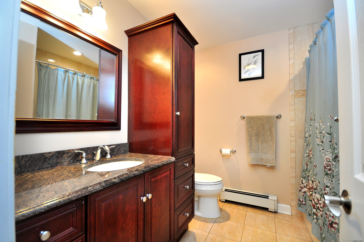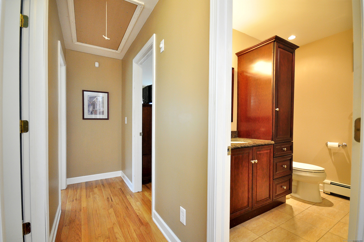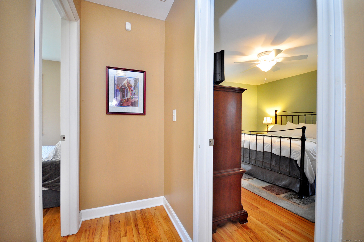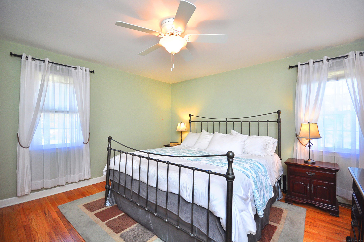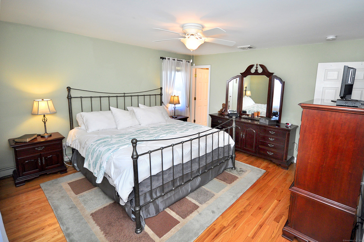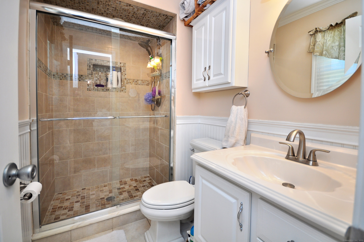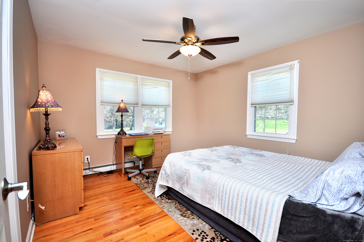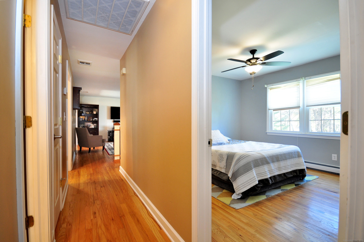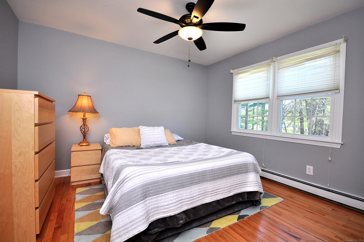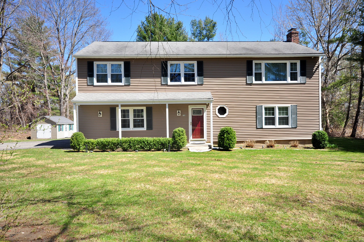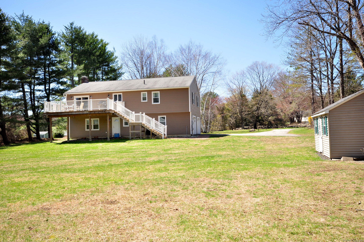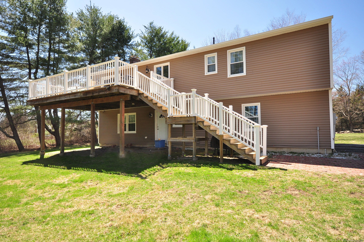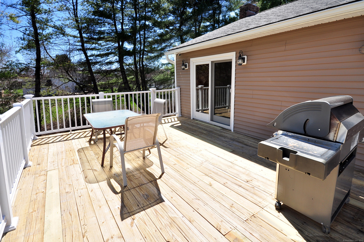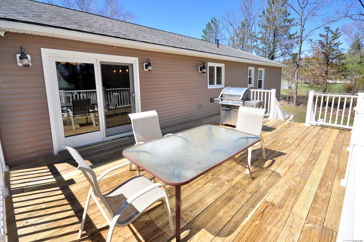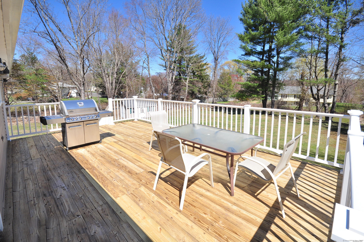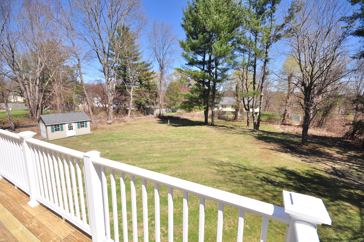More about this Property
If you are interested in more information or having a tour of this property with an experienced agent, please fill out this quick form and we will get back to you!
12 Jefferson Drive, New Milford CT 06776
Current Price: $529,900
 3 beds
3 beds  3 baths
3 baths  2168 sq. ft
2168 sq. ft
Last Update: 6/4/2025
Property Type: Single Family For Sale
Sunny & Sweet. Beautifully updated and comfort-fashioned home offers 2,168 above-grade living space in the heart of desired Meadowbrook. More open & spacious living areas are highlighted by many windows and fewer walls. Easy living Hi-Ranch design offers the best in appeal & function - all made move-in ready. The 1,440 upper level includes a custom redesigned kitchen with abundant maple-glazed cabinets & rich granite, newer appliances and a wonderful breakfast bar. Open to the DR, with atrium door to an oversized deck, and open to the LR, it is as ideal for family meals & moments as it is entertaining. The gracious LR features a large picture window looking out upon a picture-perfect front yard. There are 3 bright BRs; the private PBR bath, guest bath and powder room have all been redone. Theres newer window and doors, white trim; and Central A/C throughout. The walk-in main level features a lovely wide foyer open to an exceptional, cheerful front-to-back FR and office space, featuring a well-positioned FPL and gleaming with natural light. Theres separate half bath and laundry areas and walk-out access to the back yard. The yard is super big and level, with ample space for gardens, games and hobbies. Of course, this is the prefect neighborhood for any-time strolls, bike riding and BBQs. Covered open front porch. The Southeast location is the best, with quick access to town, restaurants, shops, schools, recreation and access in all directions. It feels like home here!
Ridge Rd. to Standish Rd. Right on Jefferson. #12 on the left.
MLS #: 24089686
Style: Hi-Ranch
Color: Taupe
Total Rooms:
Bedrooms: 3
Bathrooms: 3
Acres: 0.98
Year Built: 1973 (Public Records)
New Construction: No/Resale
Home Warranty Offered:
Property Tax: $6,068
Zoning: R40
Mil Rate:
Assessed Value: $203,840
Potential Short Sale:
Square Footage: Estimated HEATED Sq.Ft. above grade is 2168; below grade sq feet total is ; total sq ft is 2168
| Appliances Incl.: | Oven/Range,Microwave,Refrigerator,Dishwasher,Washer,Dryer |
| Laundry Location & Info: | Walk-in level |
| Fireplaces: | 1 |
| Energy Features: | Thermopane Windows |
| Interior Features: | Cable - Available,Open Floor Plan |
| Energy Features: | Thermopane Windows |
| Basement Desc.: | None |
| Exterior Siding: | Vinyl Siding |
| Exterior Features: | Porch,Deck |
| Foundation: | Concrete |
| Roof: | Asphalt Shingle |
| Parking Spaces: | 2 |
| Garage/Parking Type: | Under House Garage,Paved |
| Swimming Pool: | 0 |
| Waterfront Feat.: | Not Applicable |
| Lot Description: | In Subdivision,Level Lot,Open Lot |
| Nearby Amenities: | Health Club,Lake,Library,Medical Facilities,Park |
| Occupied: | Owner |
Hot Water System
Heat Type:
Fueled By: Hot Water.
Cooling: Central Air
Fuel Tank Location: In Garage
Water Service: Public Water Connected
Sewage System: Septic
Elementary: Per Board of Ed
Intermediate: Sarah Noble
Middle: Schaghticoke
High School: New Milford
Current List Price: $529,900
Original List Price: $529,900
DOM: 10
Listing Date: 4/28/2025
Last Updated: 6/1/2025 12:28:01 PM
List Agent Name: Carole Sansone
List Office Name: William Raveis Real Estate
