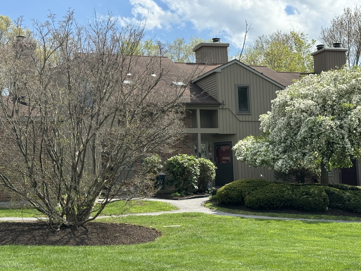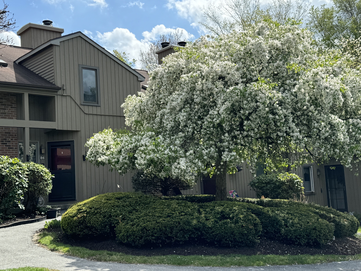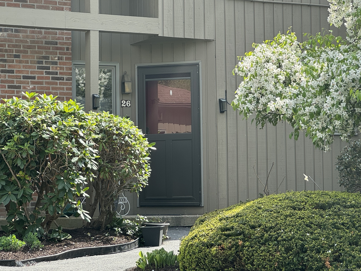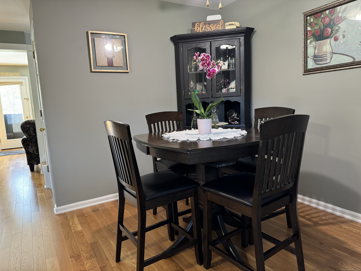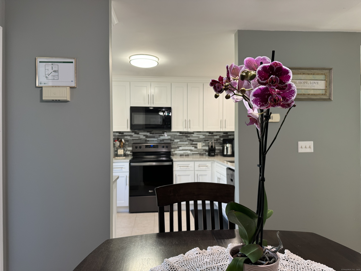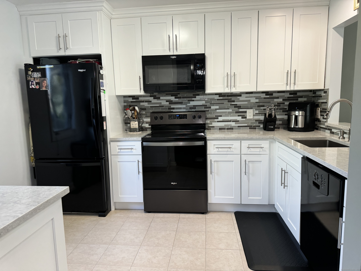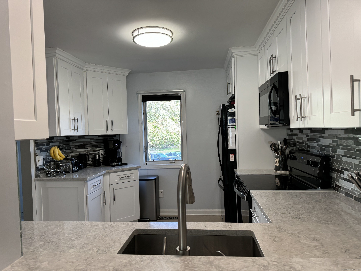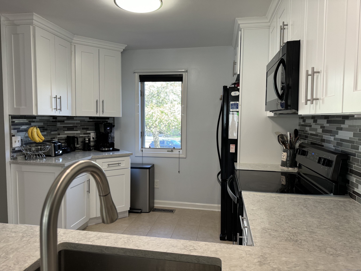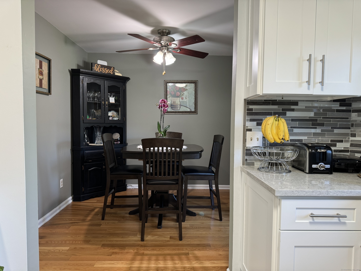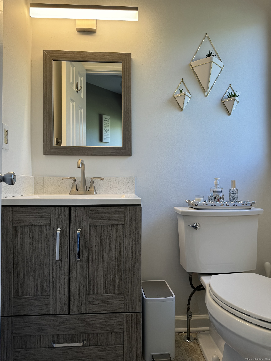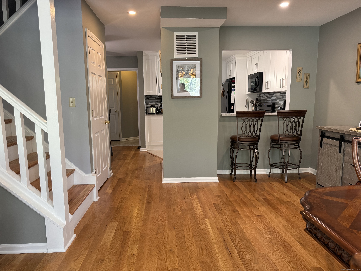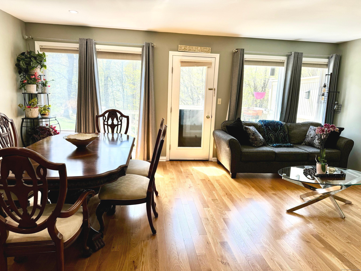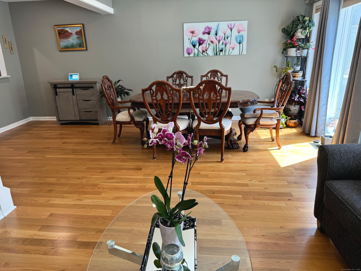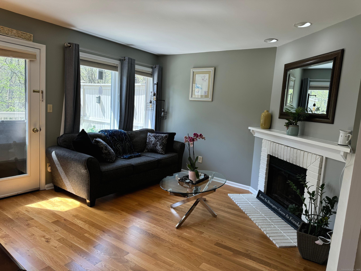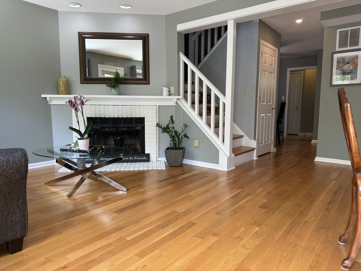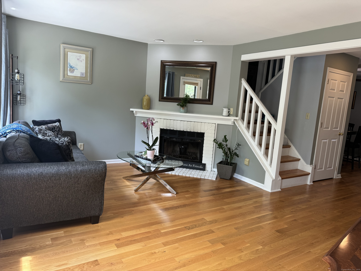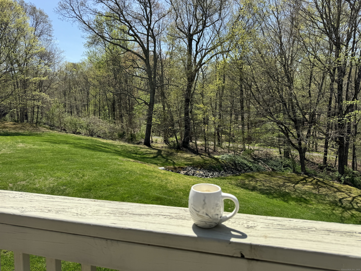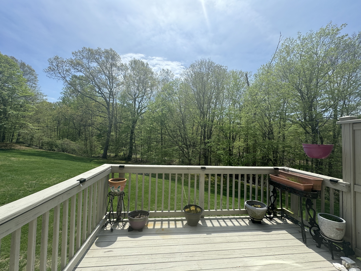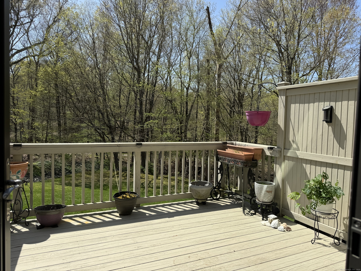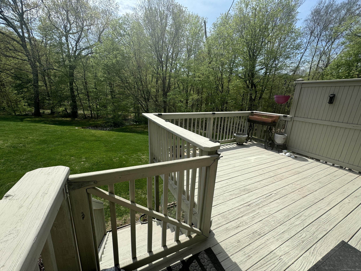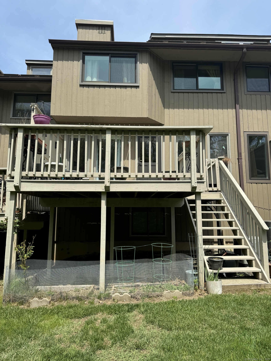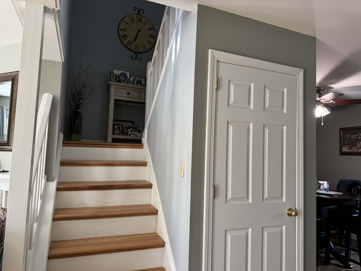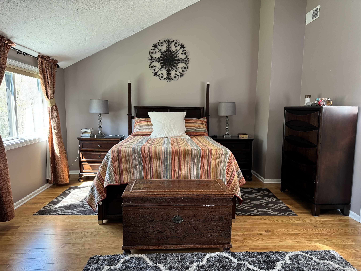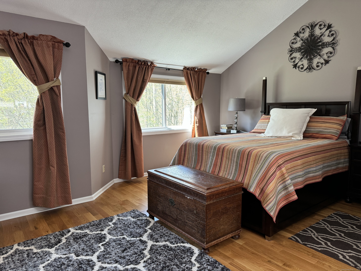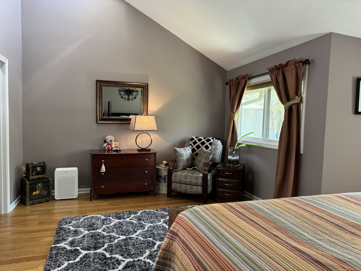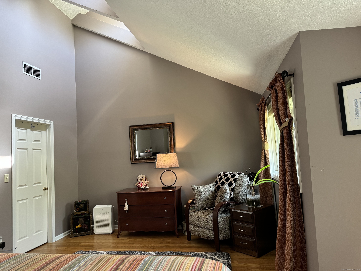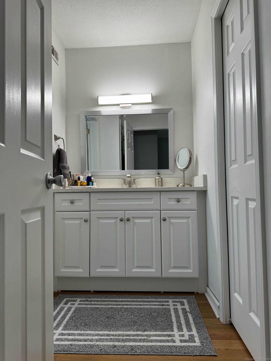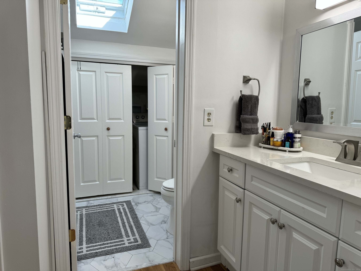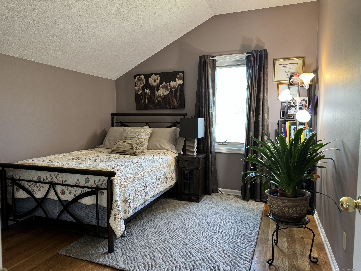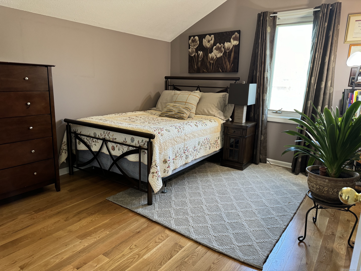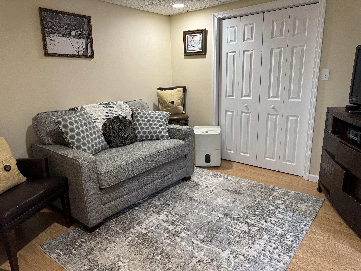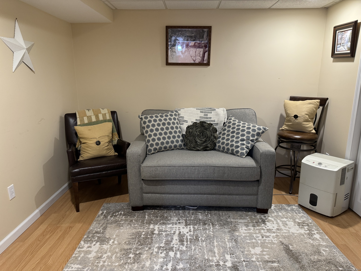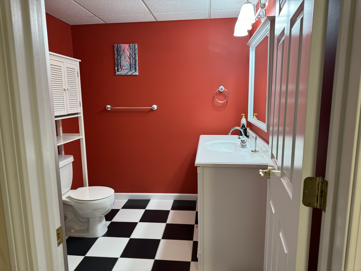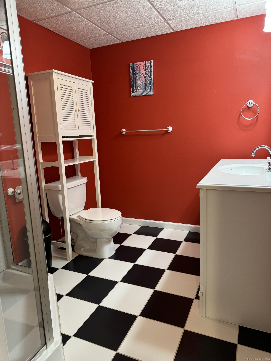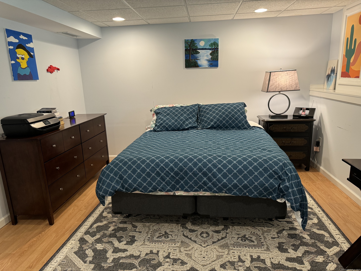More about this Property
If you are interested in more information or having a tour of this property with an experienced agent, please fill out this quick form and we will get back to you!
26 Far View Commons, Southbury CT 06488
Current Price: $345,000
 2 beds
2 beds  3 baths
3 baths  1298 sq. ft
1298 sq. ft
Last Update: 6/16/2025
Property Type: Condo/Co-Op For Sale
Beautifully updated 2BR, 2.5BA unit townhouse in Far View Commons! This move-in-ready home offers a bright, open floor plan with hardwood floors, and abundant natural light and a cozy wood-burning fireplace. Enjoy peace and privacy from the oversized rear deck, which backs directly onto the scenic Larkin State Bridle Trail-ideal for walking, biking, or enjoying nature. Upstairs, the primary bedroom offers vaulted ceilings, skylights, and a walk-in closet. The finished lower level adds versatile living space perfect for a family room, office, gym, or playroom, plus extra storage. A prime location close to I-84, parks, shopping, and dining. A perfect blend of style, space, and serenity!
We now have multiple offers and the Seller is requesting all highest & best be submitted by Tuesday 5/13 at 6pm. Please remove shoes or wear shoe covers provided. Thank you for showing!
Off I84 exit 15 towards Oxford route 67, complex is on the right.
MLS #: 24089668
Style: Townhouse
Color: Tan
Total Rooms:
Bedrooms: 2
Bathrooms: 3
Acres: 0
Year Built: 1985 (Public Records)
New Construction: No/Resale
Home Warranty Offered:
Property Tax: $3,837
Zoning: R-30
Mil Rate:
Assessed Value: $162,600
Potential Short Sale:
Square Footage: Estimated HEATED Sq.Ft. above grade is 1298; below grade sq feet total is ; total sq ft is 1298
| Appliances Incl.: | Oven/Range,Microwave,Refrigerator,Dishwasher |
| Laundry Location & Info: | Upper Level Upper level |
| Fireplaces: | 1 |
| Basement Desc.: | Full |
| Exterior Siding: | Shingle,Wood |
| Exterior Features: | Tennis Court,Deck |
| Parking Spaces: | 1 |
| Garage/Parking Type: | Detached Garage |
| Swimming Pool: | 0 |
| Waterfront Feat.: | Not Applicable |
| Lot Description: | Lightly Wooded |
| Nearby Amenities: | Golf Course,Health Club,Library,Park,Public Pool,Shopping/Mall,Stables/Riding,Tennis Courts |
| In Flood Zone: | 0 |
| Occupied: | Owner |
HOA Fee Amount 370
HOA Fee Frequency: Monthly
Association Amenities: Guest Parking,Tennis Courts.
Association Fee Includes:
Hot Water System
Heat Type:
Fueled By: Heat Pump.
Cooling: Central Air
Fuel Tank Location:
Water Service: Public Water Connected
Sewage System: Shared Septic
Elementary: Pomperaug
Intermediate:
Middle:
High School: Per Board of Ed
Current List Price: $345,000
Original List Price: $345,000
DOM: 6
Listing Date: 5/5/2025
Last Updated: 5/14/2025 2:11:05 PM
Expected Active Date: 5/8/2025
List Agent Name: Carla Moreira
List Office Name: Keller Williams Realty
