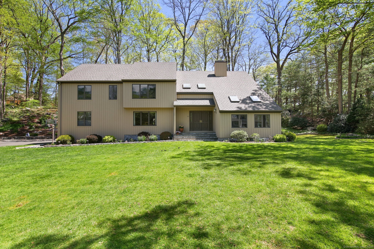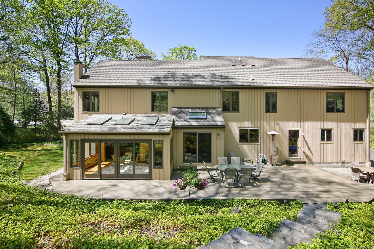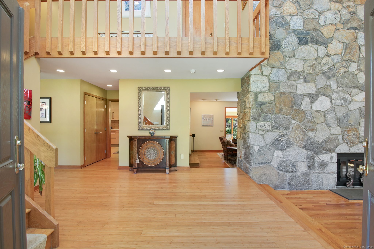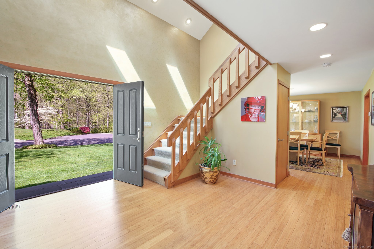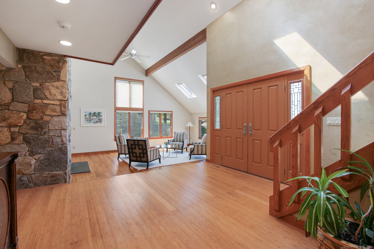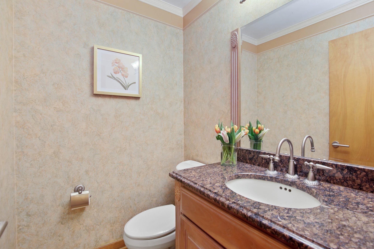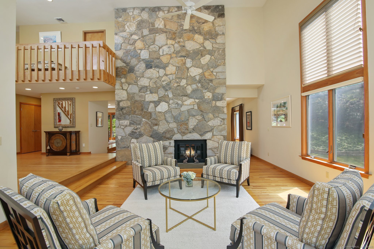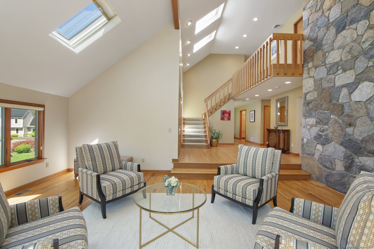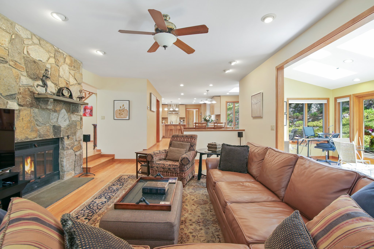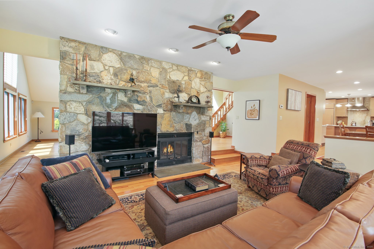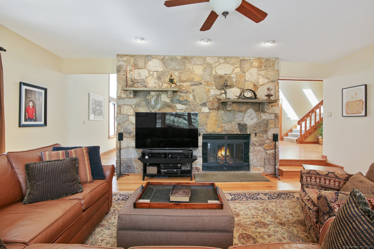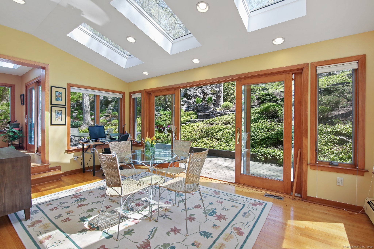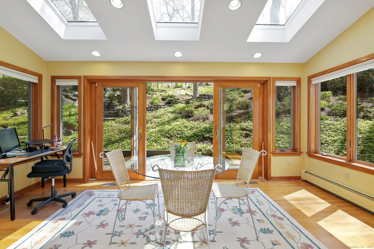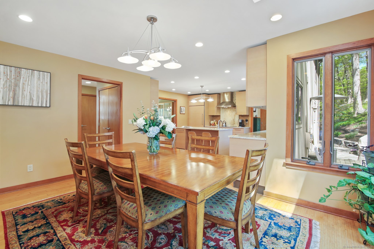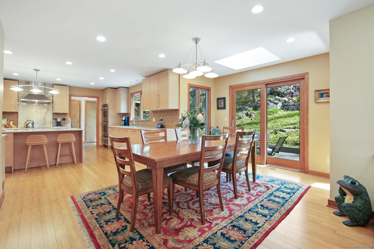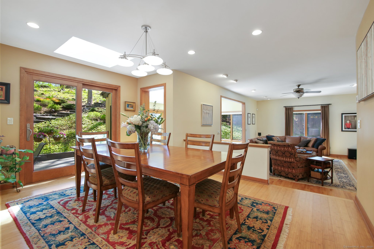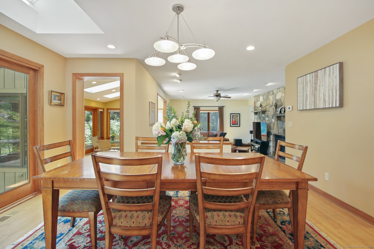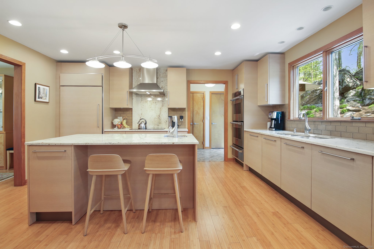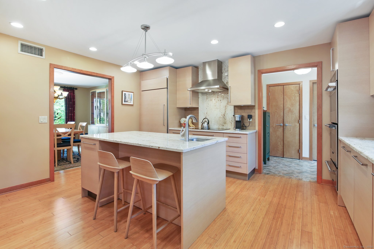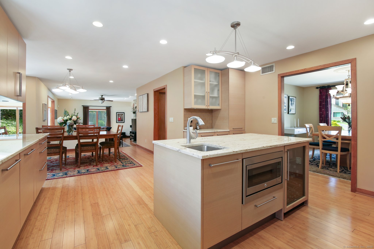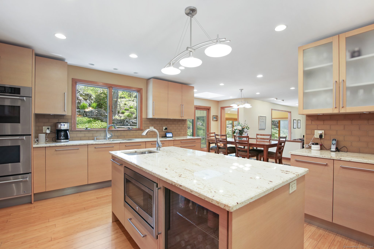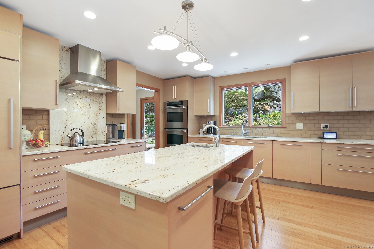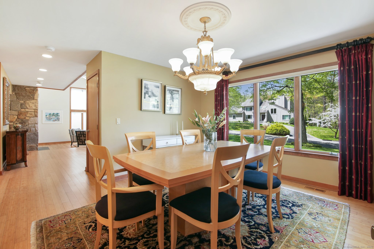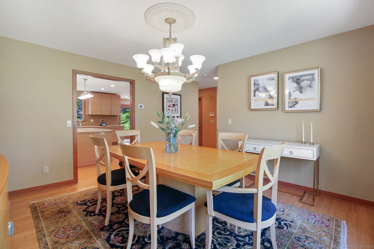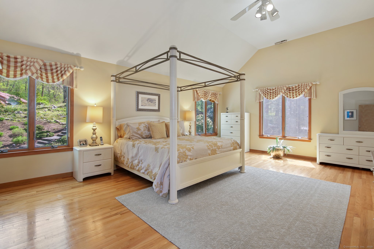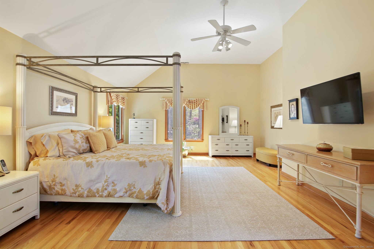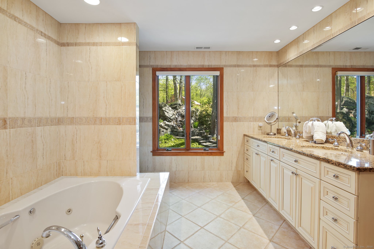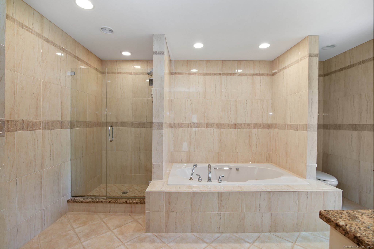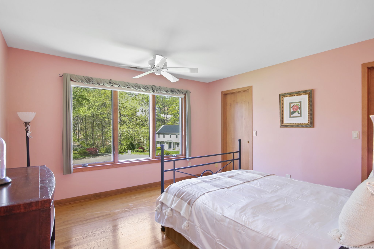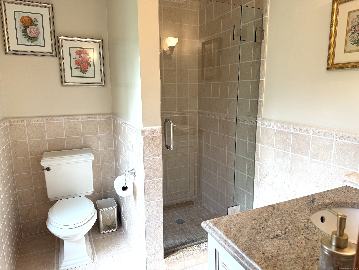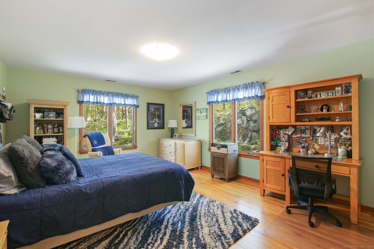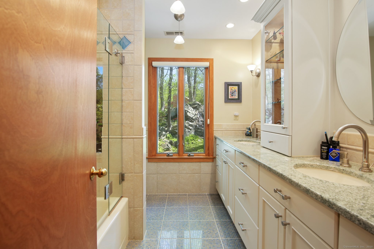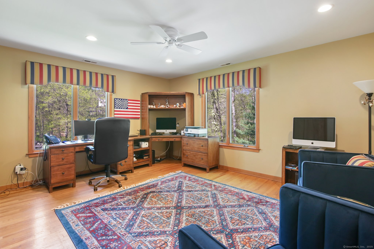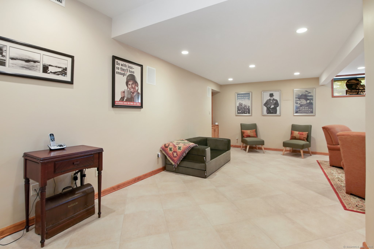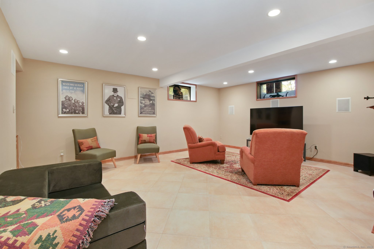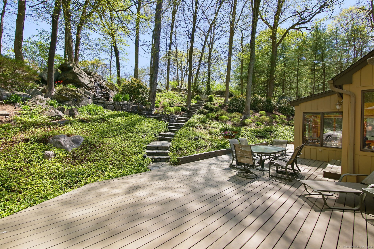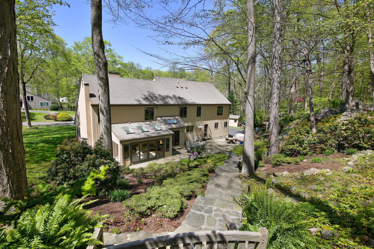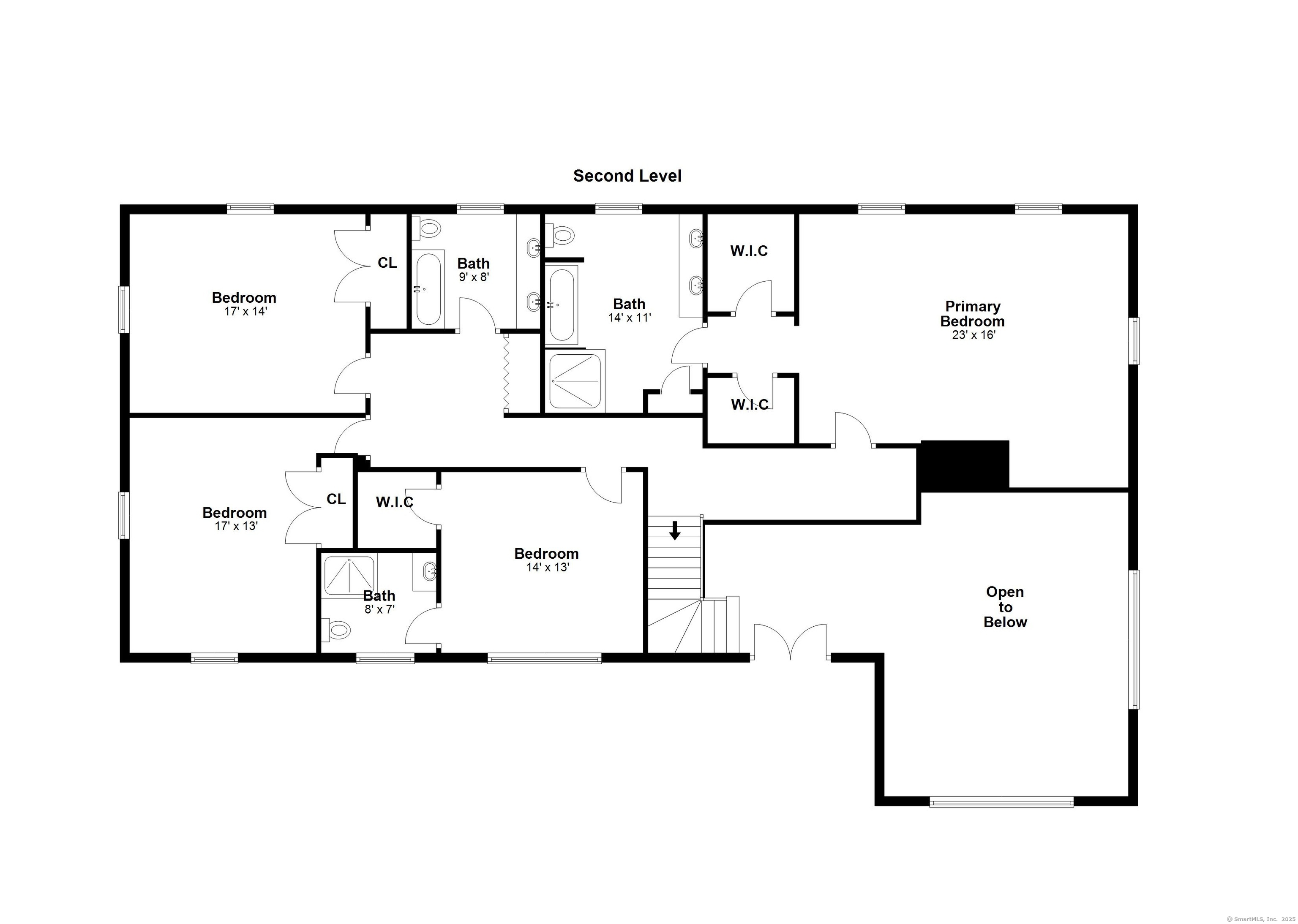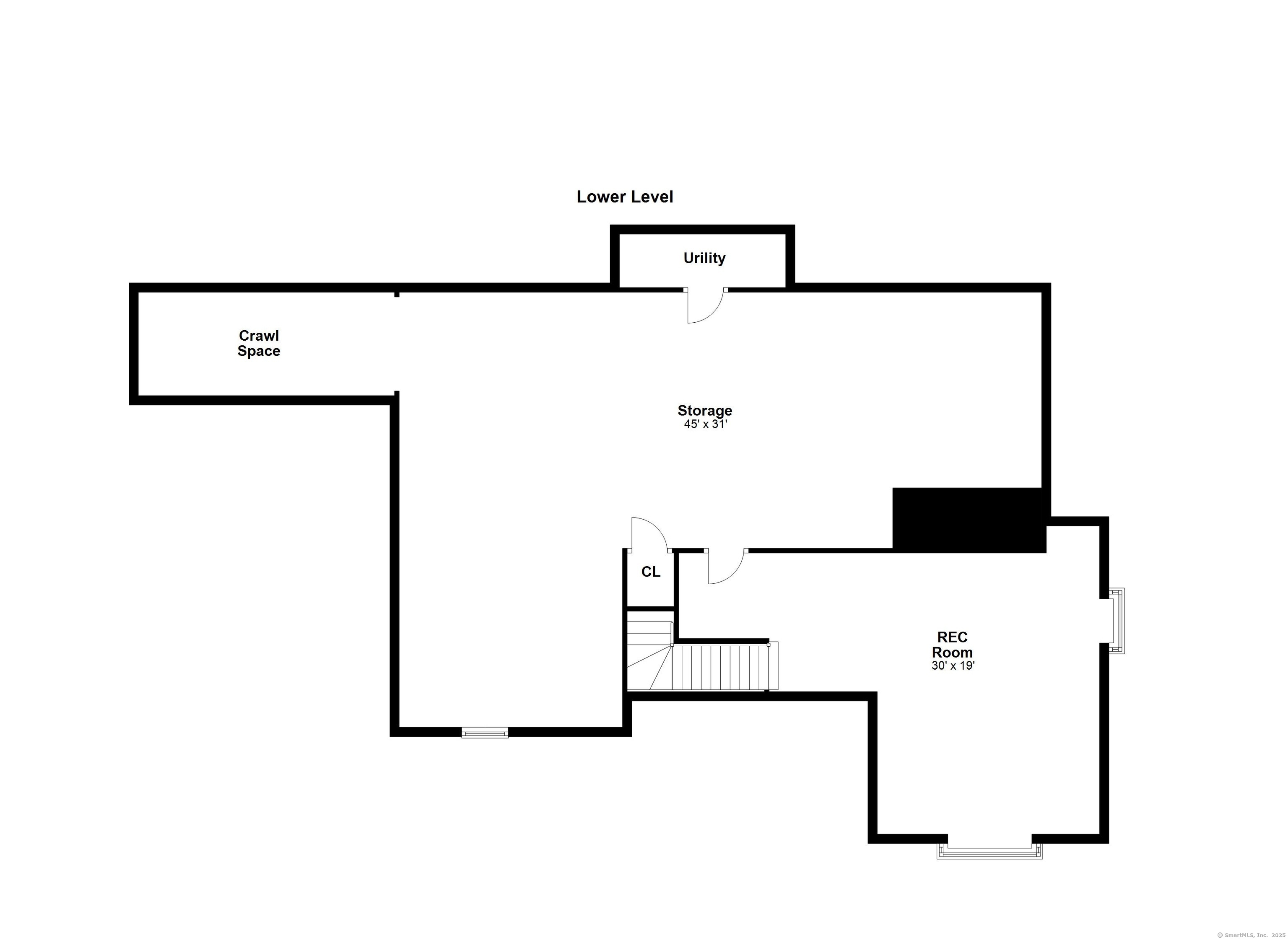More about this Property
If you are interested in more information or having a tour of this property with an experienced agent, please fill out this quick form and we will get back to you!
10 Ridge Road, Stamford CT 06903
Current Price: $1,150,000
 4 beds
4 beds  4 baths
4 baths  4249 sq. ft
4249 sq. ft
Last Update: 6/20/2025
Property Type: Single Family For Sale
Welcome to 10 East Ridge Road, a beautifully updated residence perfectly positioned on a peaceful cul-de-sac, offering both privacy and an ideal location for commuters - just minutes from the Merritt Parkway and with convenient access to NYC. This 4-bedroom, 3.5-bathroom home is bathed in natural light thanks to its desirable eastern and western exposures, creating a warm, inviting atmosphere throughout. Thoughtful interior design and a seamless floor plan make it a true sanctuary for daily living and entertaining. Step outside and discover one of the homes most captivating features: a professionally landscaped, private backyard complete with a tranquil waterfall feature, offering a serene outdoor retreat. Meticulously maintained and updated, this property combines charm, comfort, and modern conveniences - a rare opportunity in a prime location. HIGHEST & BEST OFFERS BY SUNDAY AT 6PM. No escalation clauses please.
Long Ridge Rd to Midrocks Rd, right onto East Ridge Rd
MLS #: 24089667
Style: Contemporary
Color: Tan
Total Rooms:
Bedrooms: 4
Bathrooms: 4
Acres: 1
Year Built: 1983 (Public Records)
New Construction: No/Resale
Home Warranty Offered:
Property Tax: $13,729
Zoning: RA1
Mil Rate:
Assessed Value: $603,200
Potential Short Sale:
Square Footage: Estimated HEATED Sq.Ft. above grade is 3679; below grade sq feet total is 570; total sq ft is 4249
| Appliances Incl.: | Electric Cooktop,Electric Range,Subzero,Icemaker,Dishwasher,Washer,Electric Dryer,Wine Chiller |
| Laundry Location & Info: | Main Level Laundry Room -Off Kitchen 9x7 |
| Fireplaces: | 2 |
| Interior Features: | Central Vacuum,Open Floor Plan,Security System |
| Basement Desc.: | Crawl Space,Full,Heated,Sump Pump,Storage,Cooled,Partially Finished |
| Exterior Siding: | Clapboard,Cedar |
| Exterior Features: | Shed,Gutters,Patio |
| Foundation: | Block,Concrete |
| Roof: | Asphalt Shingle |
| Parking Spaces: | 2 |
| Garage/Parking Type: | Attached Garage |
| Swimming Pool: | 0 |
| Waterfront Feat.: | Not Applicable |
| Lot Description: | Level Lot,Sloping Lot,On Cul-De-Sac |
| Occupied: | Owner |
Hot Water System
Heat Type:
Fueled By: Hot Air,Zoned.
Cooling: Central Air
Fuel Tank Location: In Basement
Water Service: Private Well
Sewage System: Septic
Elementary: Roxbury
Intermediate:
Middle: Cloonan
High School: Westhill
Current List Price: $1,150,000
Original List Price: $1,150,000
DOM: 6
Listing Date: 5/12/2025
Last Updated: 5/23/2025 9:55:25 AM
Expected Active Date: 5/16/2025
List Agent Name: Libby Mattson
List Office Name: Houlihan Lawrence
