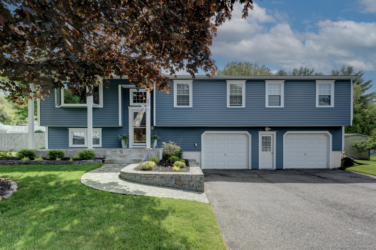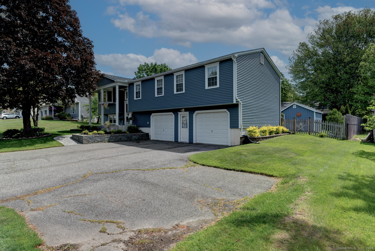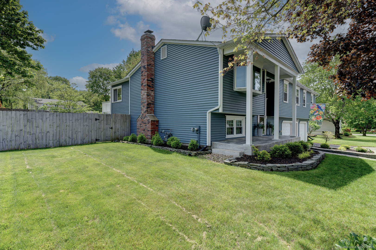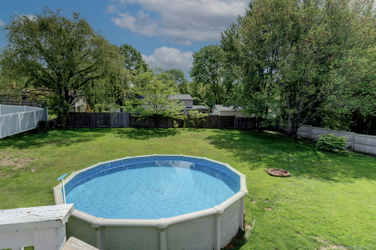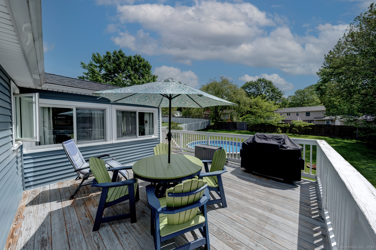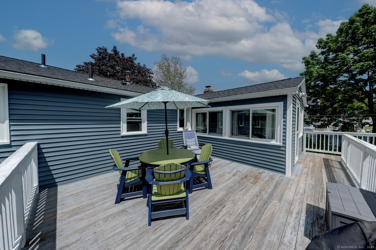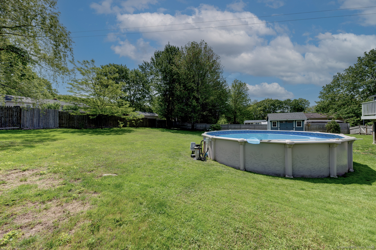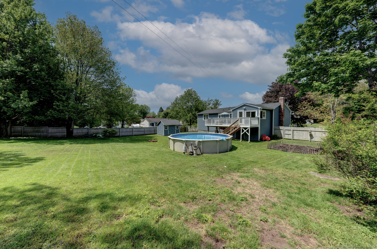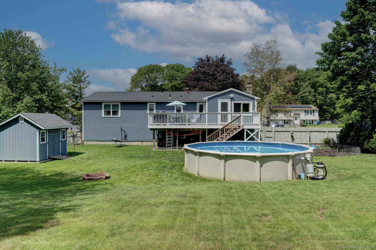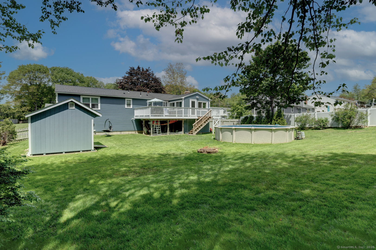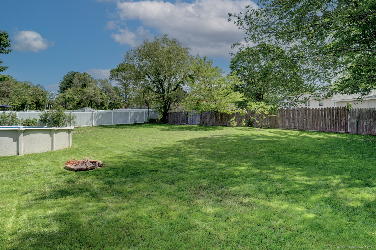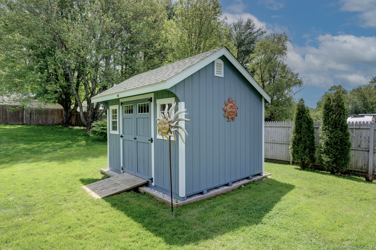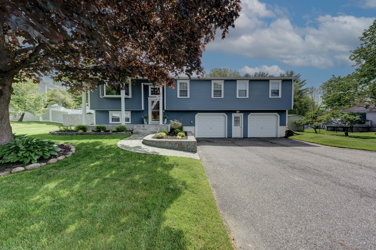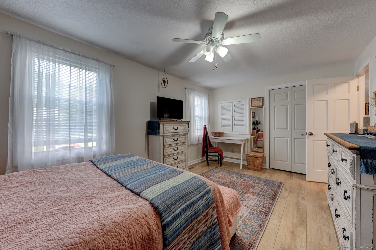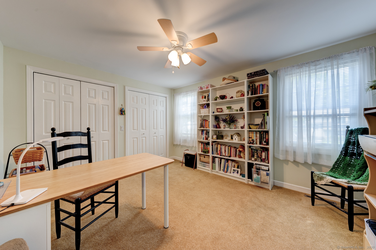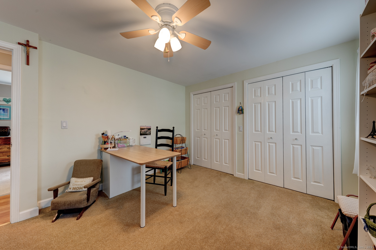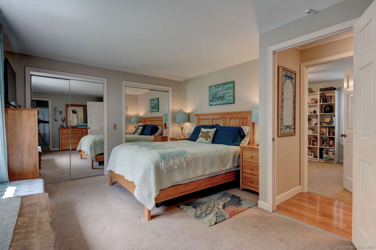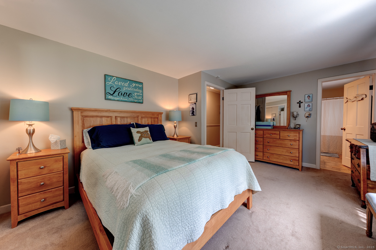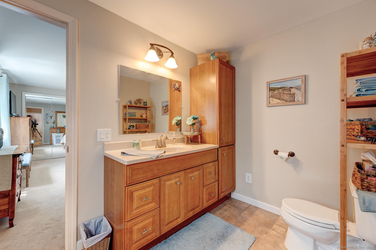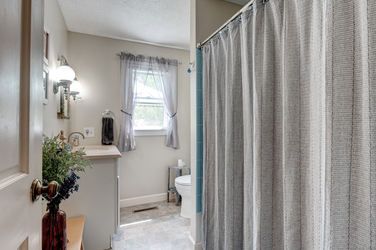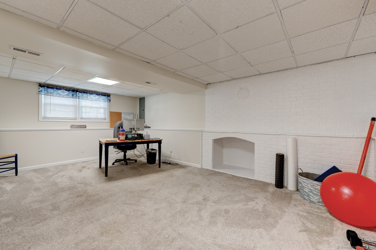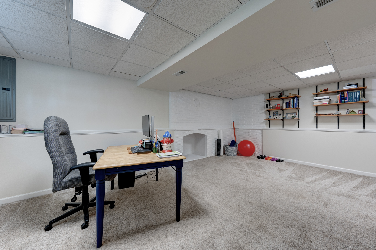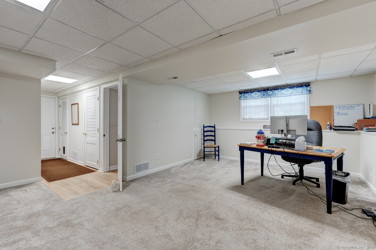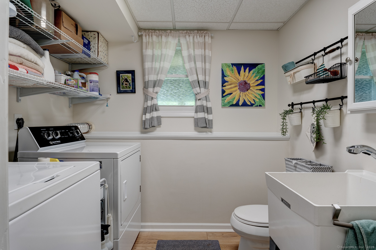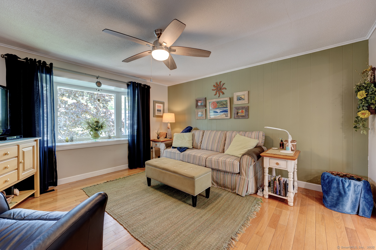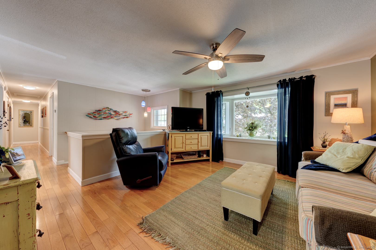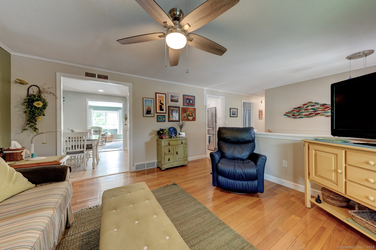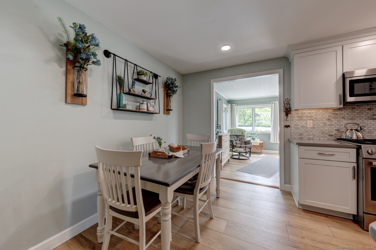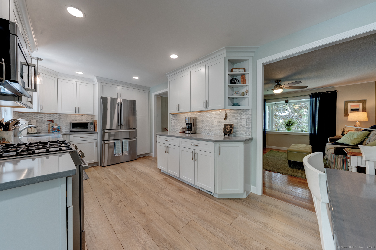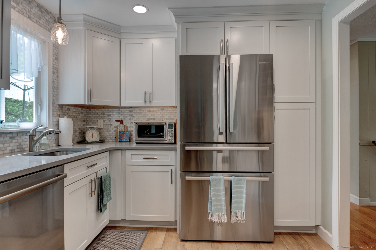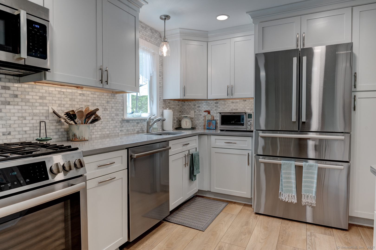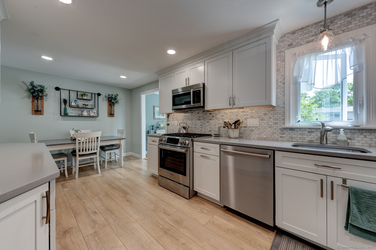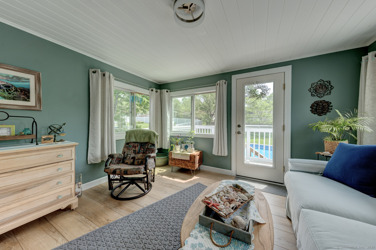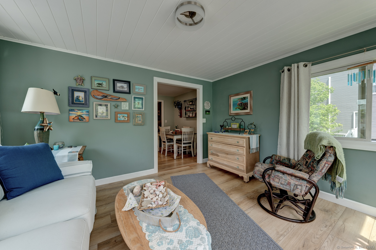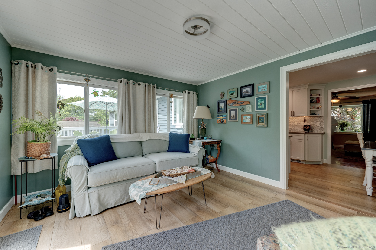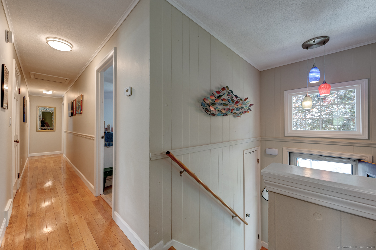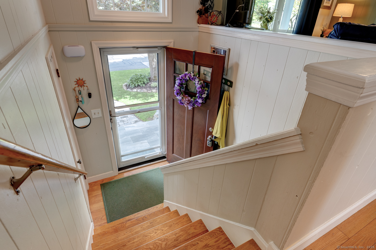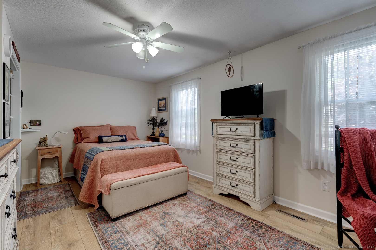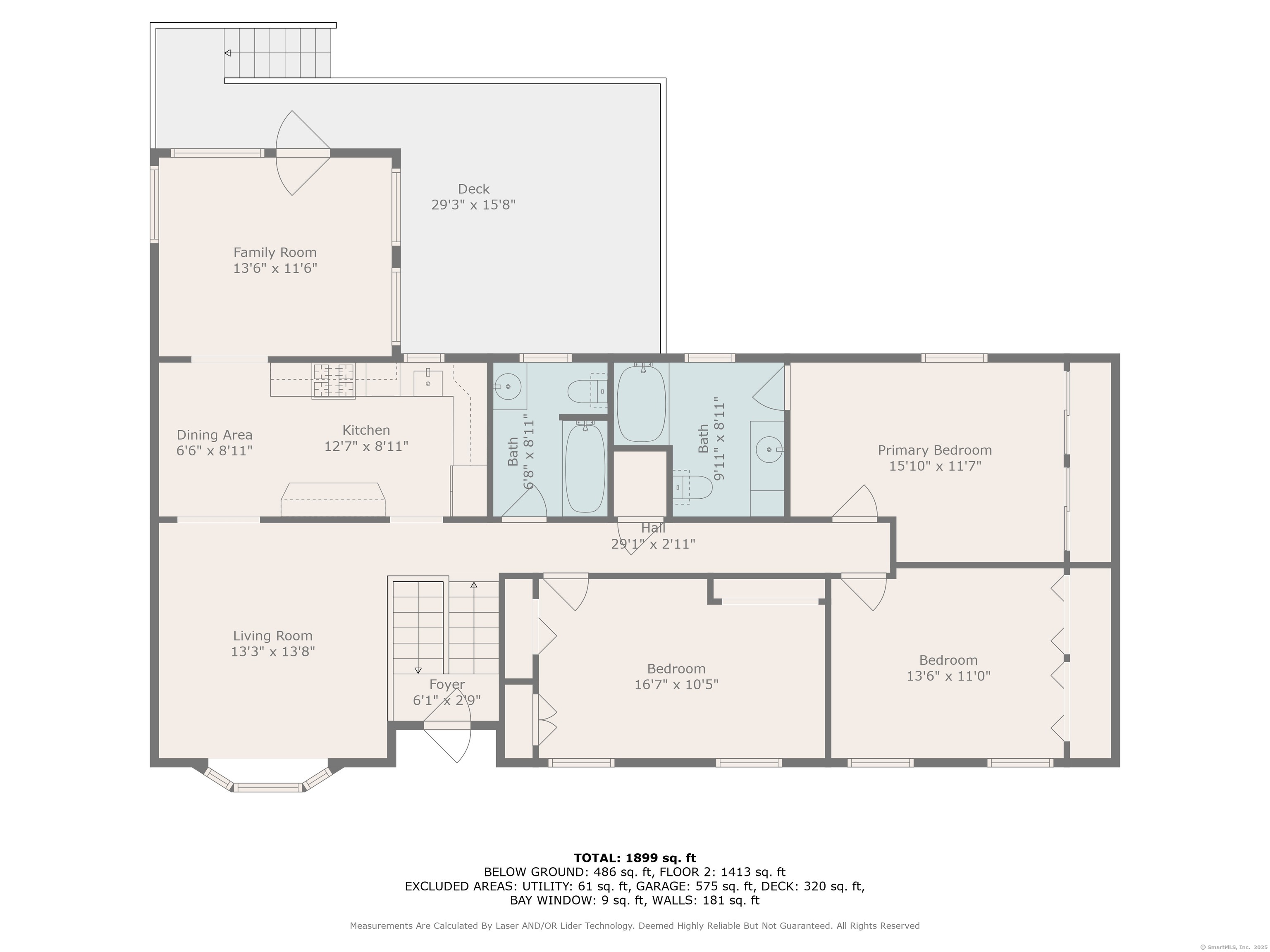More about this Property
If you are interested in more information or having a tour of this property with an experienced agent, please fill out this quick form and we will get back to you!
531 Oxbow Drive, Torrington CT 06790
Current Price: $409,750
 3 beds
3 beds  3 baths
3 baths  2124 sq. ft
2124 sq. ft
Last Update: 6/17/2025
Property Type: Single Family For Sale
Move in ready Raised Ranch on Torringtons Eastside! Welcome to this meticulously maintained 8 room gem that offers comfort, style and practicality, all nestled in this peaceful neighborhood. Step inside this 3 bedroom home, including a primary suite with private bath. The bright and airy living areas are complemented by natural gas heat. Enjoy the versatility of a finished room in the lower level, ideal for home office, gym, playroom or guest area. The sunporch is a 4 season room opens to deck, backyard and pool area. Newer storage shed for outside storage added to the full fenced in yard. This home features newer roof, siding, windows, hot water heater, and updated kitchen. Dont miss this opportunity - Great condition & ready for you to move in and make your own!
GPS friendly
MLS #: 24089664
Style: Raised Ranch
Color: Blue
Total Rooms:
Bedrooms: 3
Bathrooms: 3
Acres: 0.34
Year Built: 1974 (Public Records)
New Construction: No/Resale
Home Warranty Offered:
Property Tax: $7,077
Zoning: R15S
Mil Rate:
Assessed Value: $147,520
Potential Short Sale:
Square Footage: Estimated HEATED Sq.Ft. above grade is 1500; below grade sq feet total is 624; total sq ft is 2124
| Appliances Incl.: | Oven/Range,Microwave,Refrigerator,Dishwasher |
| Laundry Location & Info: | Lower Level |
| Fireplaces: | 0 |
| Energy Features: | Generator Ready,Thermopane Windows |
| Interior Features: | Auto Garage Door Opener,Cable - Available |
| Energy Features: | Generator Ready,Thermopane Windows |
| Basement Desc.: | Full,Partially Finished |
| Exterior Siding: | Vinyl Siding |
| Exterior Features: | Shed,Deck |
| Foundation: | Concrete |
| Roof: | Asphalt Shingle |
| Parking Spaces: | 2 |
| Driveway Type: | Paved |
| Garage/Parking Type: | Under House Garage,Driveway |
| Swimming Pool: | 1 |
| Waterfront Feat.: | Not Applicable |
| Lot Description: | Fence - Full,Level Lot,Professionally Landscaped |
| Nearby Amenities: | Golf Course,Health Club,Lake,Library,Medical Facilities,Park,Public Pool,Shopping/Mall |
| Occupied: | Owner |
Hot Water System
Heat Type:
Fueled By: Hot Air.
Cooling: None
Fuel Tank Location:
Water Service: Public Water Connected
Sewage System: Public Sewer Connected
Elementary: Per Board of Ed
Intermediate:
Middle:
High School: Per Board of Ed
Current List Price: $409,750
Original List Price: $409,750
DOM: 3
Listing Date: 5/24/2025
Last Updated: 6/1/2025 10:57:49 PM
Expected Active Date: 5/29/2025
List Agent Name: Joanne Donne
List Office Name: The Washington Agency
