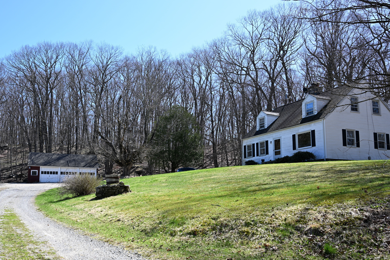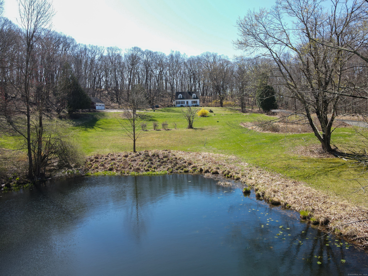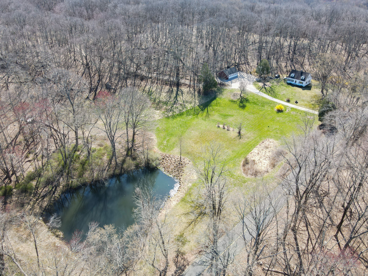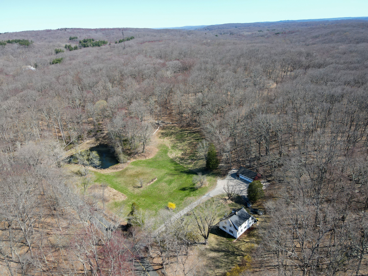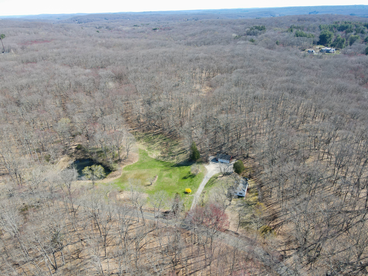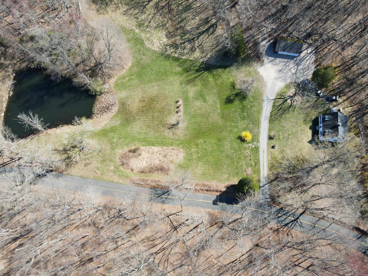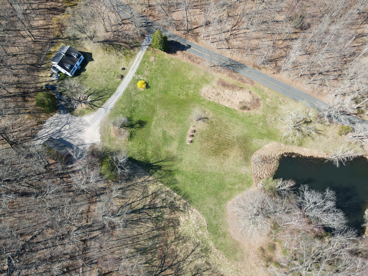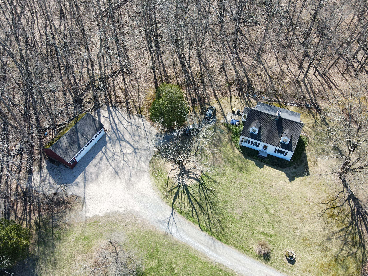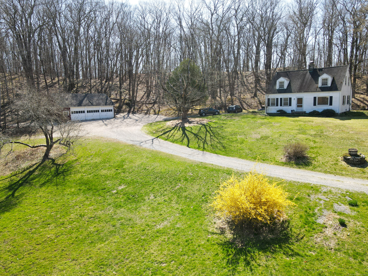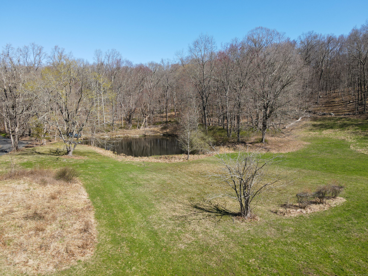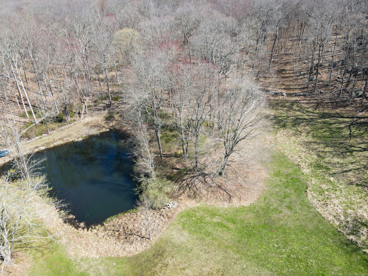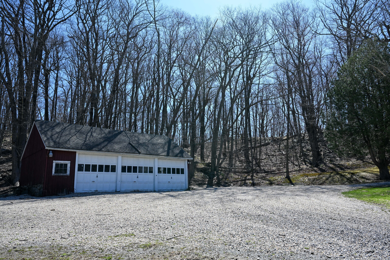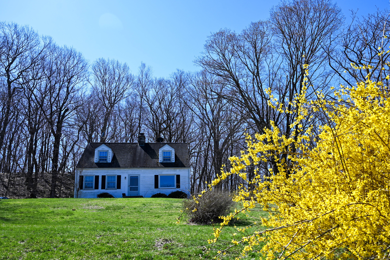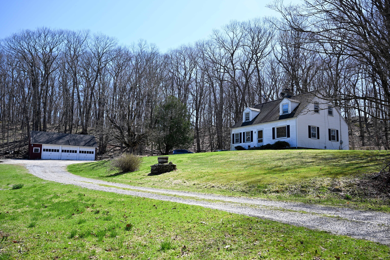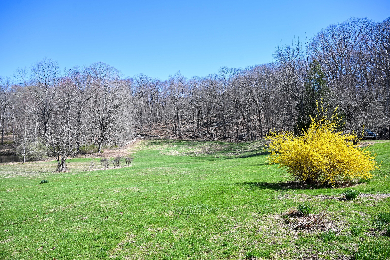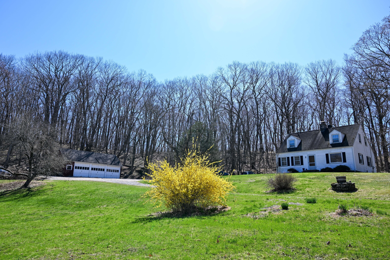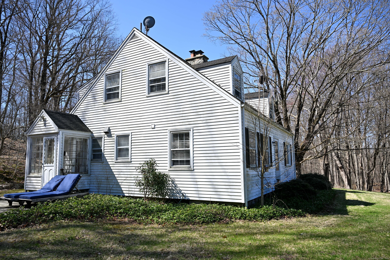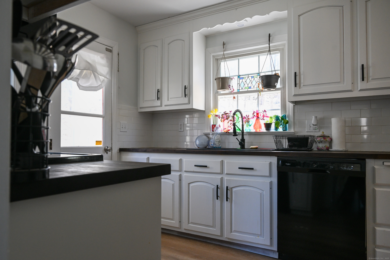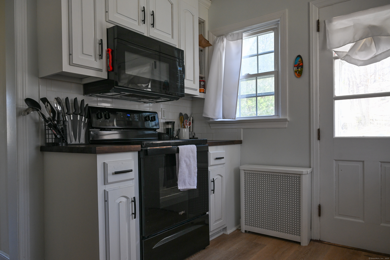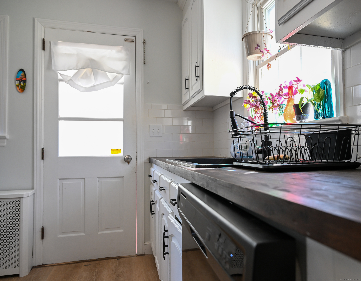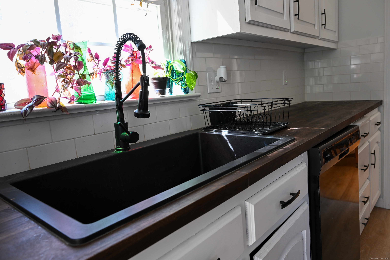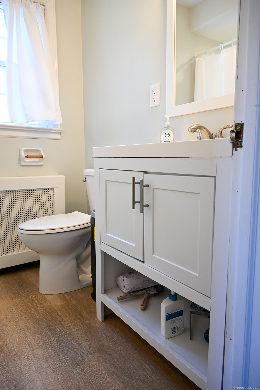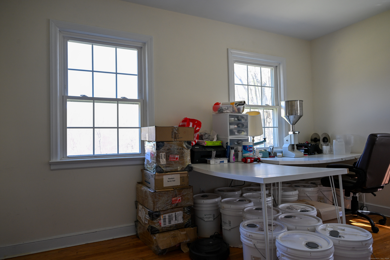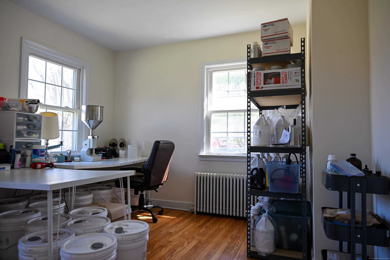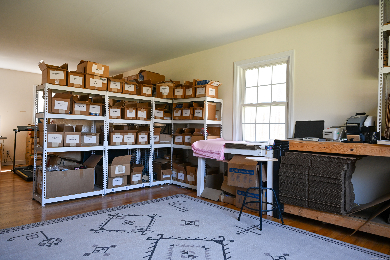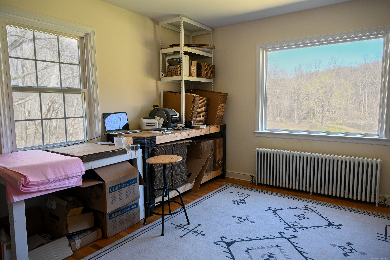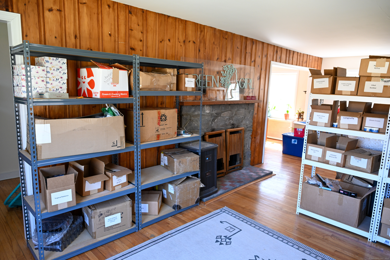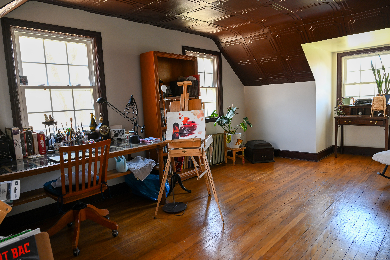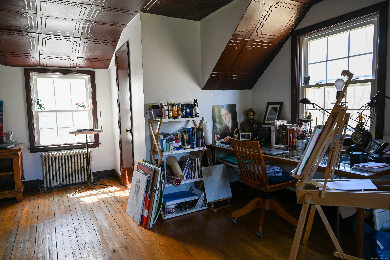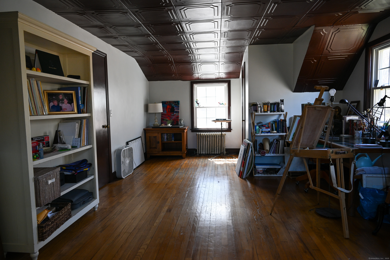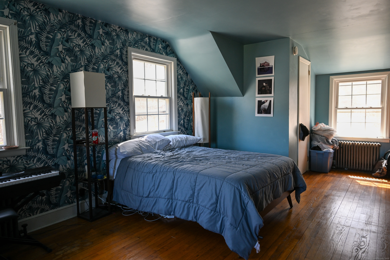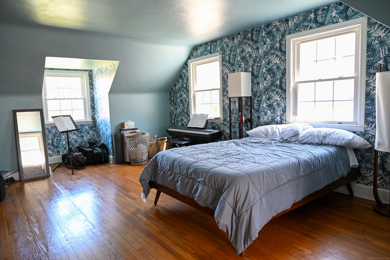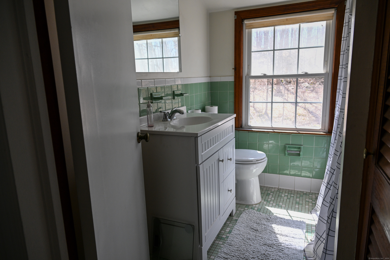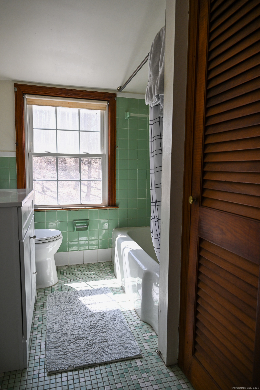More about this Property
If you are interested in more information or having a tour of this property with an experienced agent, please fill out this quick form and we will get back to you!
940 Park Avenue, Easton CT 06612
Current Price: $1,675,000
 3 beds
3 beds  2 baths
2 baths  2523 sq. ft
2523 sq. ft
Last Update: 6/23/2025
Property Type: Single Family For Sale
37.5 acres in a bucolic setting surrounded by protected land, providing an abundance of privacy with space to play, garden, ride your horse, be a hobby farmer, ice skate on the 11-foot deep pond, sled or hike the rolling hills, ride your ATV, sharpen your non-gun hunting skills or just take in the peace of this natural setting. The land has a subdivision feasibility report planned with an estimated 6-8 lots potential. The charming Cape Cod/Farmhouse (renovated kitchen, renovated main level bathroom and new boiler in 2022 plus a new tankless hot water system in 2025) with hardwood floors throughout has 3 bedrooms, 2 full baths and 1,571 sq. ft. and a large living room & fireplace and breathtaking views. A good portion of the main floor space is currently being used for storage. There is an oversized detached 3-car garage. Every season here is amazing. This is a once in a lifetime opportunity to own this unique property (less than 1.5 hours from Manhattan) which has had only two owners since its construction 75 years ago.
The possibilities offered to the new owner are many: a weekend escape to enjoy 4-season wilderness, wildlife and tranquility - or a primary home perfectly suited to entertain family and friends - or to a builder with the possibility of 6-8 lots - and the list goes on. Taxes only $9082 with the forestry tax exemption.
Route 136 - Stepney Rd to North Park Ave. Use GPS
MLS #: 24089663
Style: Cape Cod,Farm House
Color: White
Total Rooms:
Bedrooms: 3
Bathrooms: 2
Acres: 37.5
Year Built: 1950 (Public Records)
New Construction: No/Resale
Home Warranty Offered:
Property Tax: $9,082
Zoning: R3
Mil Rate:
Assessed Value: $307,440
Potential Short Sale:
Square Footage: Estimated HEATED Sq.Ft. above grade is 1571; below grade sq feet total is 952; total sq ft is 2523
| Appliances Incl.: | Electric Range,Microwave,Refrigerator,Dishwasher,Washer,Electric Dryer |
| Laundry Location & Info: | Lower Level Lower Level |
| Fireplaces: | 1 |
| Basement Desc.: | Full |
| Exterior Siding: | Vinyl Siding |
| Exterior Features: | Porch-Enclosed,Fruit Trees,Porch,Deck,Gutters,Garden Area |
| Foundation: | Stone |
| Roof: | Asphalt Shingle |
| Parking Spaces: | 3 |
| Garage/Parking Type: | Detached Garage |
| Swimming Pool: | 0 |
| Waterfront Feat.: | Pond,Walk to Water,View |
| Lot Description: | Secluded,Treed,Farm Land,Rolling,Water View |
| Nearby Amenities: | Golf Course,Health Club,Library,Playground/Tot Lot,Public Rec Facilities,Stables/Riding |
| In Flood Zone: | 0 |
| Occupied: | Tenant |
Hot Water System
Heat Type:
Fueled By: Radiator.
Cooling: Window Unit
Fuel Tank Location: In Basement
Water Service: Private Well
Sewage System: Septic
Elementary: Samuel Staples
Intermediate:
Middle: Helen Keller
High School: Per Board of Ed
Current List Price: $1,675,000
Original List Price: $1,275,000
DOM: 57
Listing Date: 4/24/2025
Last Updated: 5/30/2025 12:45:16 AM
List Agent Name: Tony Barca
List Office Name: Howard Hanna Rand Realty
