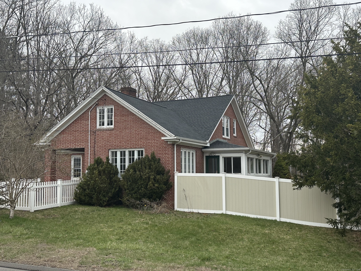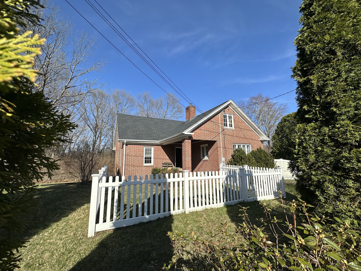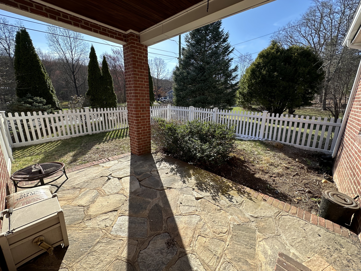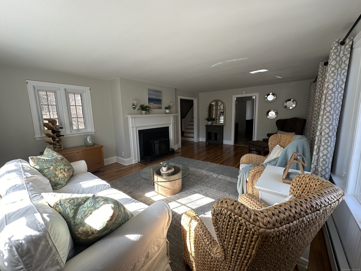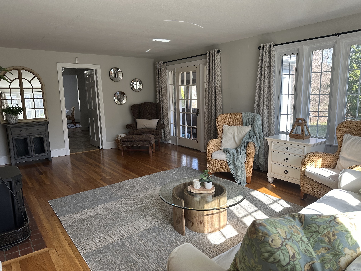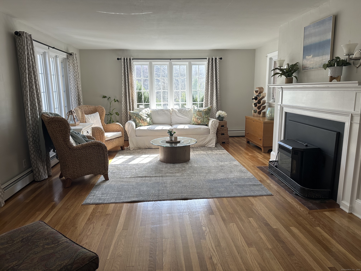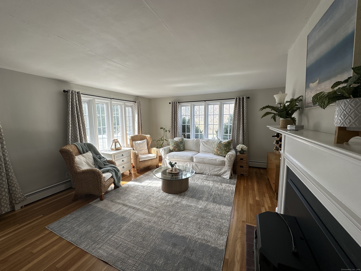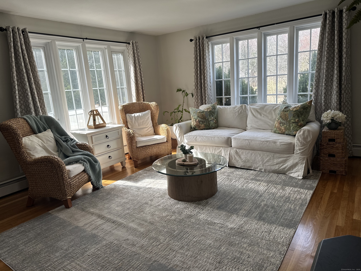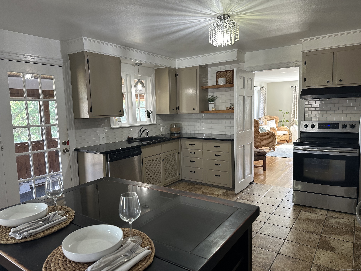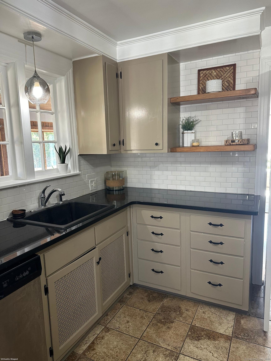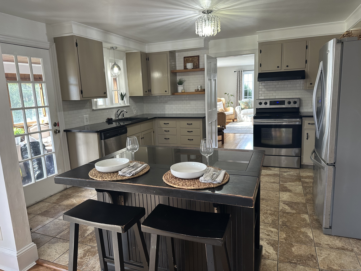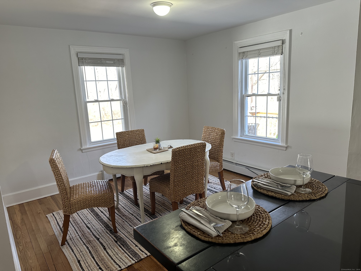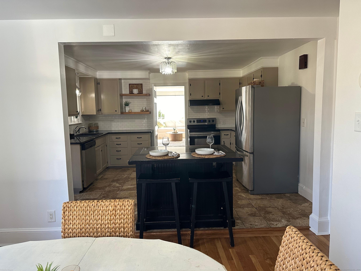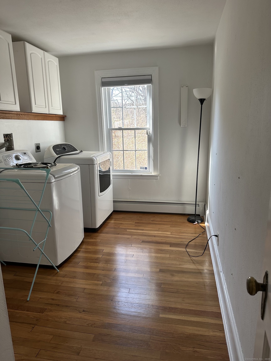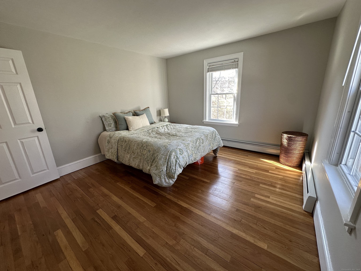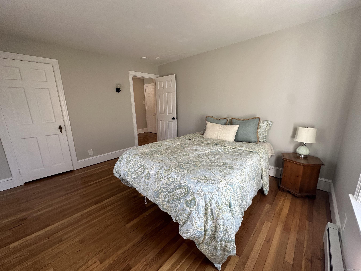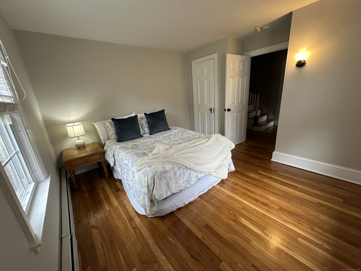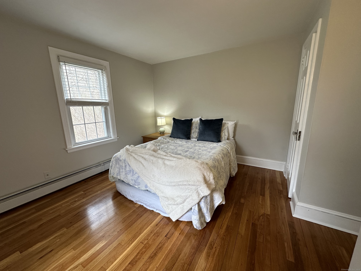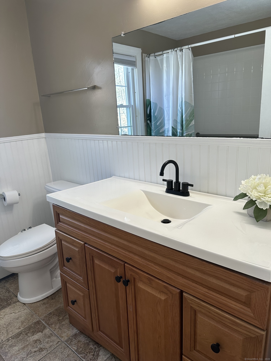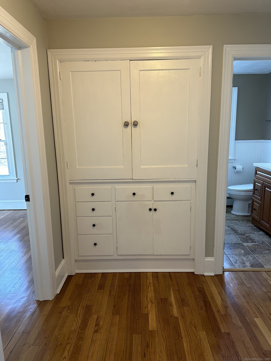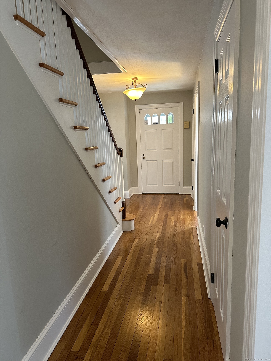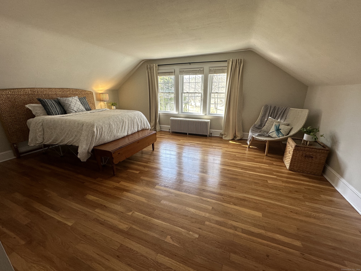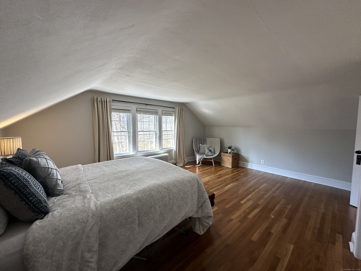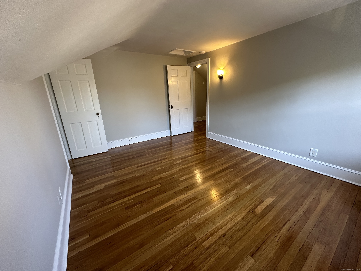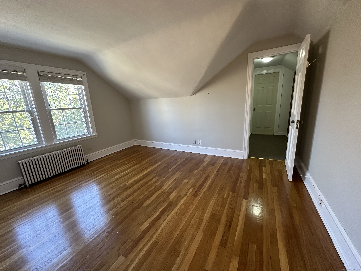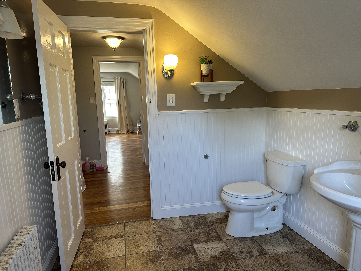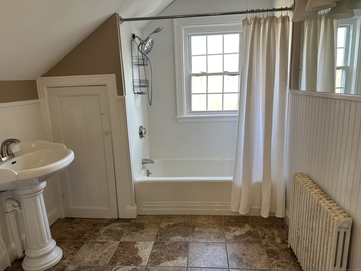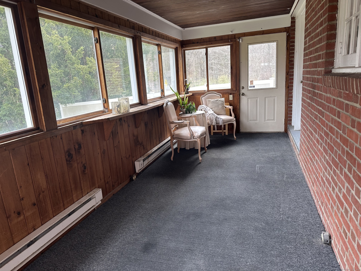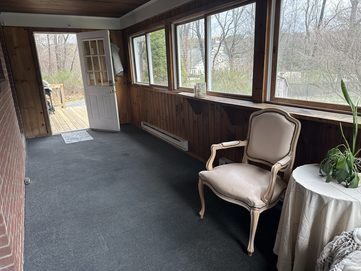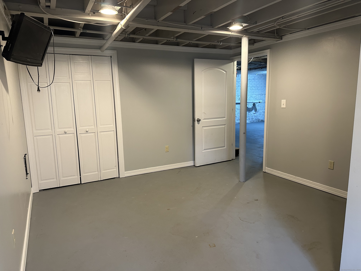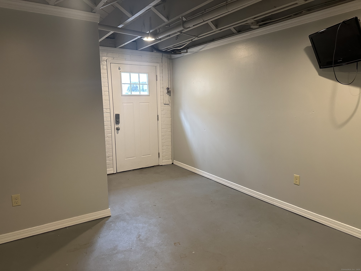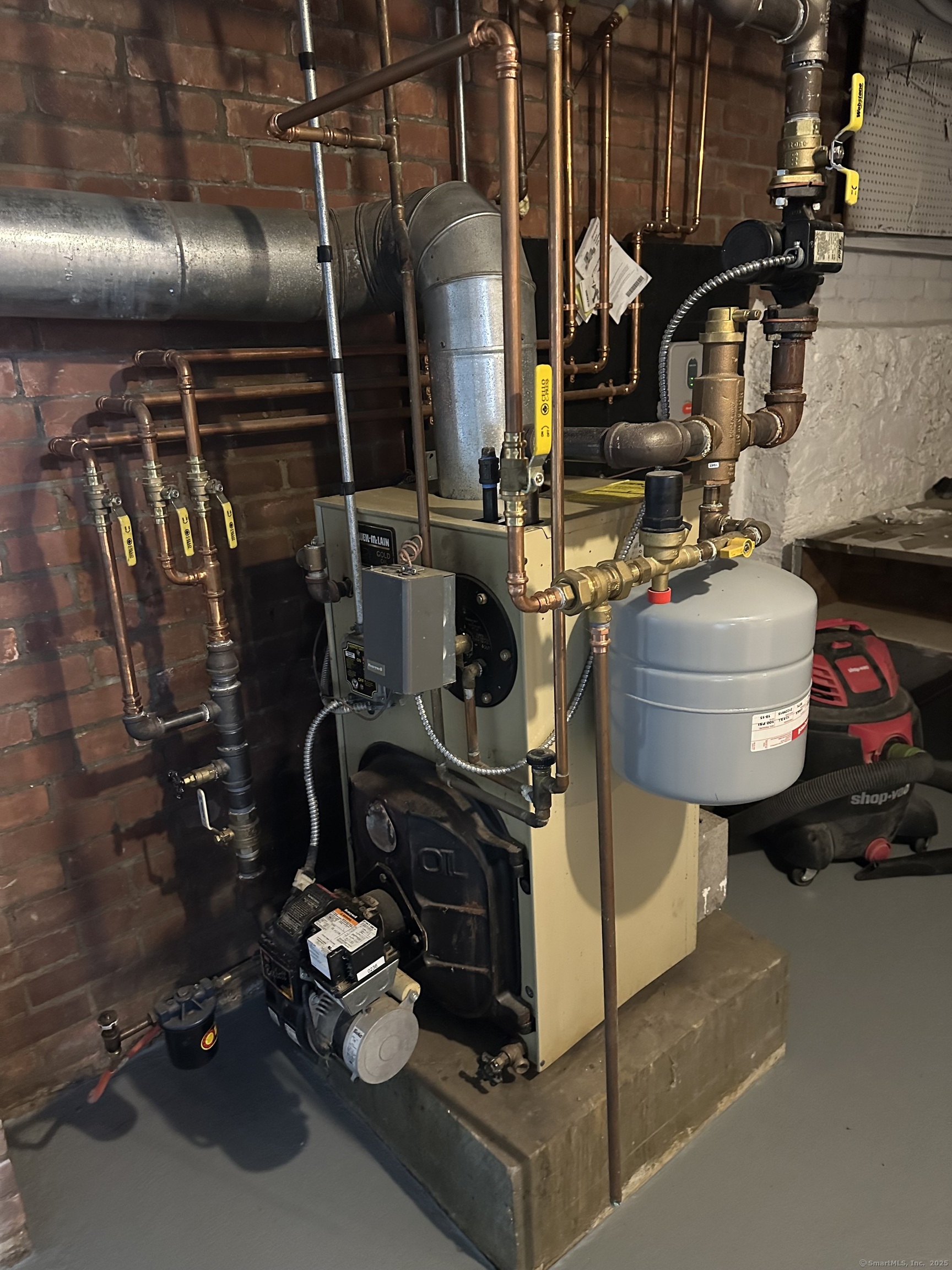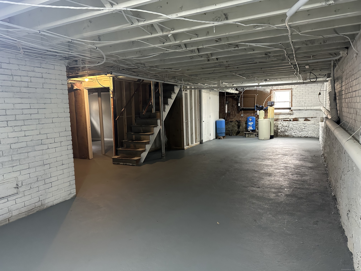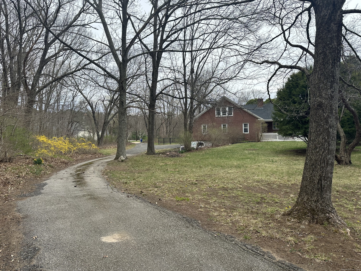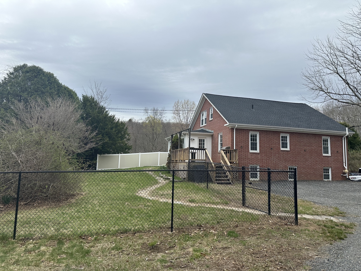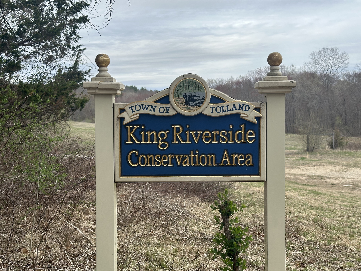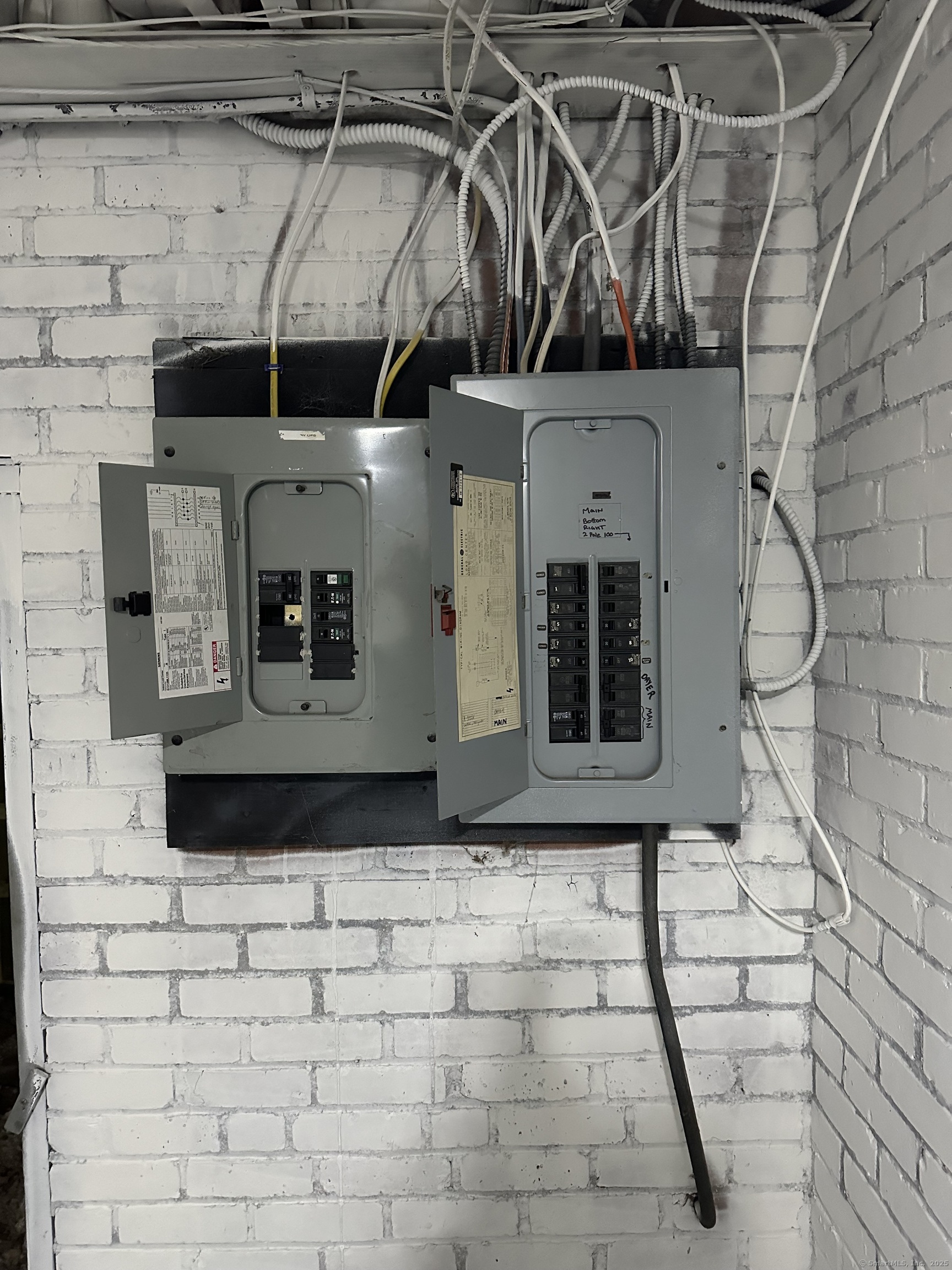More about this Property
If you are interested in more information or having a tour of this property with an experienced agent, please fill out this quick form and we will get back to you!
100 Tolland Turnpike, Coventry CT 06238
Current Price: $399,000
 4 beds
4 beds  2 baths
2 baths  2034 sq. ft
2034 sq. ft
Last Update: 6/19/2025
Property Type: Single Family For Sale
Welcome to this beautifully updated 4-bedroom, 2-bath brick home situated on a spacious corner lot. Bursting with character and charm, this property offers a rare blend of timeless appeal and modern updates. Step inside to discover newly finished hardwood floors and a bright, sunny living room with a cozy pellet stove insert and French doors that open to a heated, enclosed porch-perfect for enjoying all seasons! The main level includes two comfortable bedrooms, a full bathroom, and a convenient laundry room, making single-level living a breeze. Upstairs, youll find two additional bedrooms and another full bathroom, offering flexibility and space for family, guests, or a home office. A finished room in the basement with its own separate entrance adds even more versatility-ideal for a private office, hobby space, or potential in-law suite. Outside, enjoy the fenced-in yard, classic stone walls, and a newer roof that adds peace of mind. A covered stone porch with a charming picket fence, an additional deck, and driveway with two separate entrances complete the outdoor living experience. Located adjacent to the serene King Riverside Conservation Area, this property offers both privacy and proximity to nature. It also features a newer well alongside the original, offering added functionality. Zoned for Neighborhood Commercial Use, this unique home presents opportunities for flexible living or home-based business potential-all in a picturesque and well-connecte
100 Tolland Turnpike is just over the Tolland line. There are two driveways to the property. One is JUST after the Tolland line or you can turn onto Dimock Lane and other driveway is the first left between the rock wall
MLS #: 24089660
Style: Cape Cod
Color: brick
Total Rooms:
Bedrooms: 4
Bathrooms: 2
Acres: 1.3
Year Built: 1938 (Public Records)
New Construction: No/Resale
Home Warranty Offered:
Property Tax: $5,250
Zoning: R/A
Mil Rate:
Assessed Value: $157,600
Potential Short Sale:
Square Footage: Estimated HEATED Sq.Ft. above grade is 1890; below grade sq feet total is 144; total sq ft is 2034
| Appliances Incl.: | Oven/Range,Refrigerator,Dishwasher,Washer,Electric Dryer |
| Laundry Location & Info: | Main Level Main Level |
| Fireplaces: | 1 |
| Energy Features: | Thermopane Windows |
| Energy Features: | Thermopane Windows |
| Basement Desc.: | Full,Storage,Garage Access,Partially Finished,Liveable Space,Full With Walk-Out |
| Exterior Siding: | Vinyl Siding,Brick |
| Exterior Features: | Porch-Heated,Porch-Enclosed,Breezeway,Porch,Deck,Gutters,Stone Wall,Patio |
| Foundation: | Stone |
| Roof: | Asphalt Shingle |
| Parking Spaces: | 1 |
| Driveway Type: | Private |
| Garage/Parking Type: | Under House Garage,Off Street Parking,Driveway |
| Swimming Pool: | 0 |
| Waterfront Feat.: | Not Applicable |
| Lot Description: | Fence - Partial,Fence - Full,Fence - Chain Link,Corner Lot,Lightly Wooded |
| Nearby Amenities: | Public Rec Facilities |
| Occupied: | Vacant |
Hot Water System
Heat Type:
Fueled By: Hot Water.
Cooling: None
Fuel Tank Location: In Basement
Water Service: Private Well
Sewage System: Septic
Elementary: Per Board of Ed
Intermediate:
Middle:
High School: Coventry
Current List Price: $399,000
Original List Price: $399,000
DOM: 14
Listing Date: 4/22/2025
Last Updated: 5/8/2025 12:54:20 AM
List Agent Name: Laura Campbell
List Office Name: LAZA Properties
