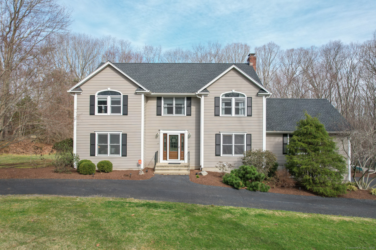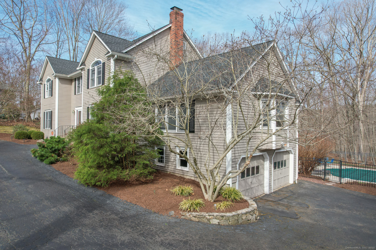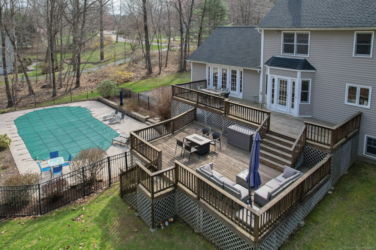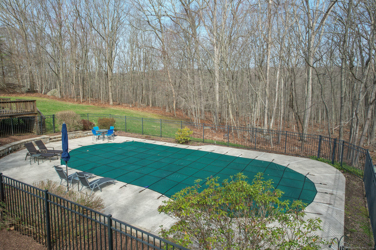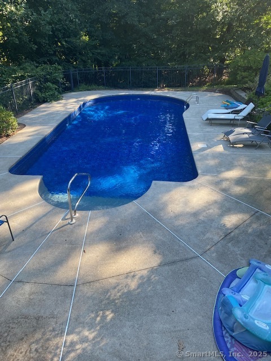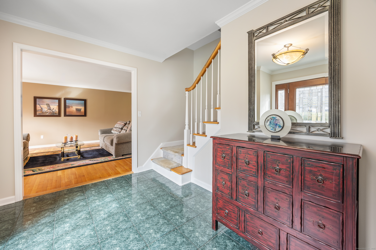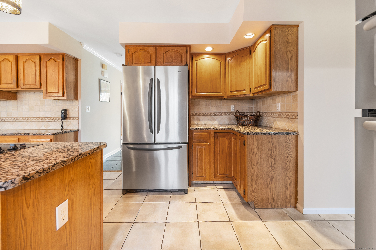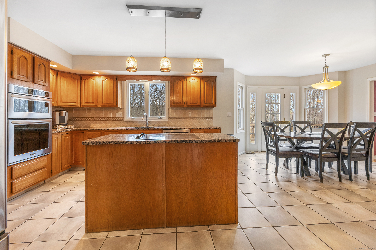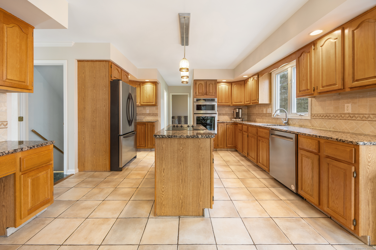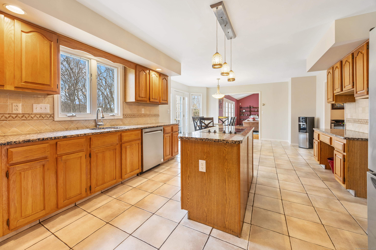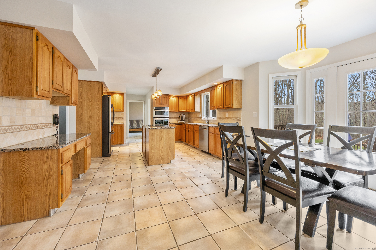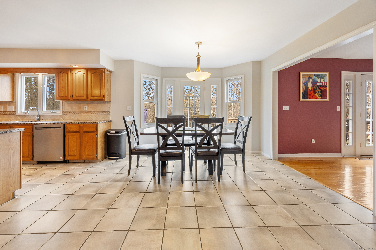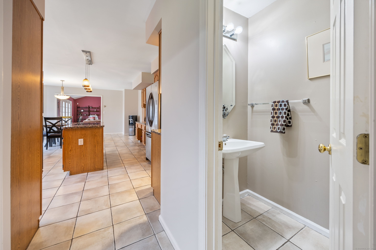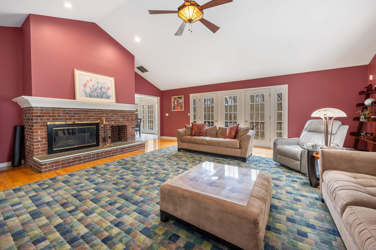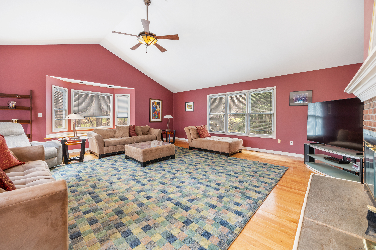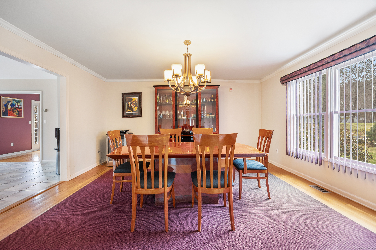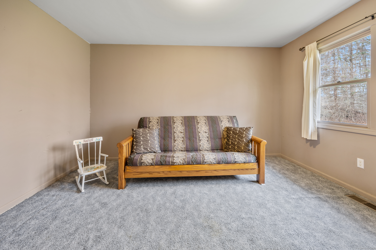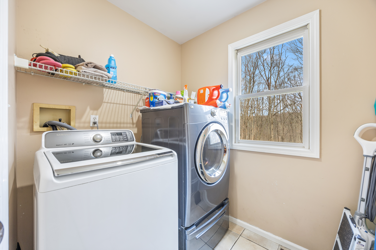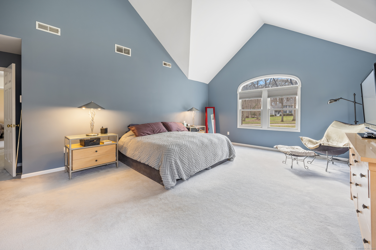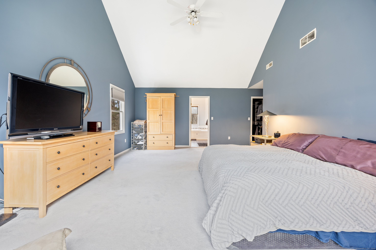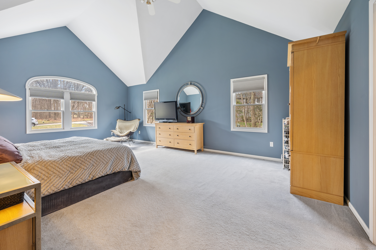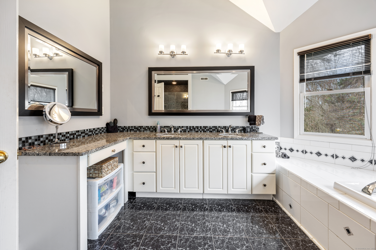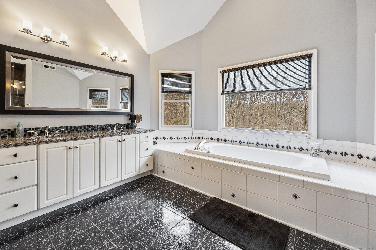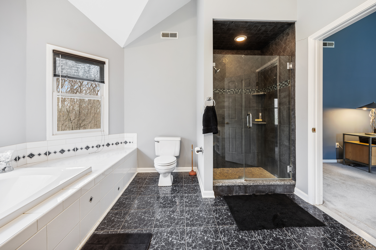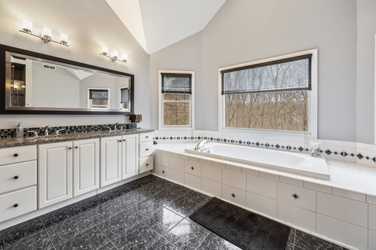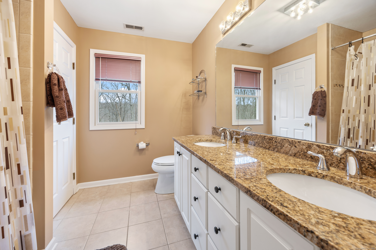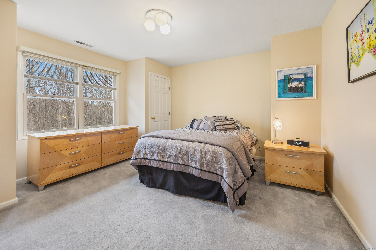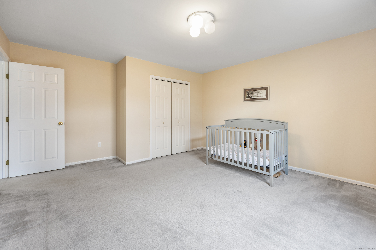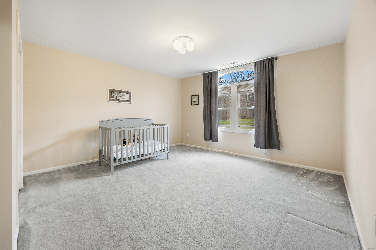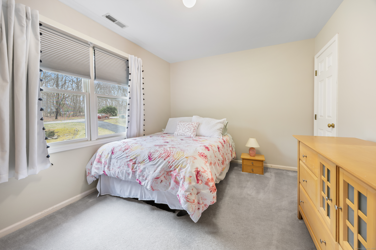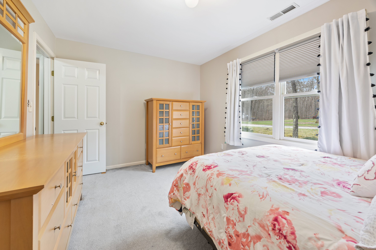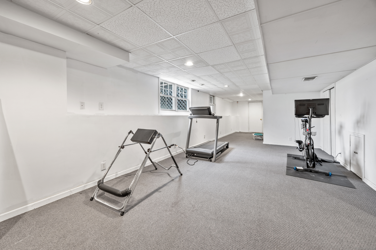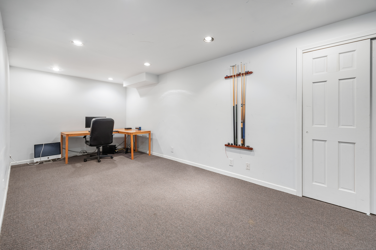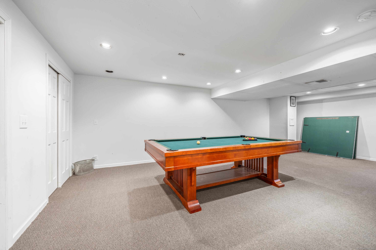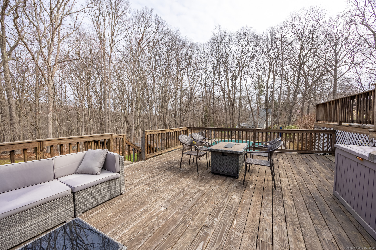More about this Property
If you are interested in more information or having a tour of this property with an experienced agent, please fill out this quick form and we will get back to you!
63 Grist Mill Road, Monroe CT 06468
Current Price: $799,900
 4 beds
4 beds  3 baths
3 baths  3324 sq. ft
3324 sq. ft
Last Update: 7/30/2025
Property Type: Single Family For Sale
Welcome to this beautiful colonial nestled on 2.7 acres with 3324 sq ft of living space! Located on a cul-de-sac it makes the perfect home to lay some roots down. This home features 4 bedrooms on the upper floor with a huge master bedroom with cathedral ceilings, an ensuite and walk in closet. The main floor has an expansive family room with vaulted ceilings and a beautiful fireplace that leads you out to the sprawling deck. The kitchen features granite countertops with an island and a eat in kitchen. There is a small bonus room off the kitchen that can be used as an office, playroom or even a guest room. For those warm summer days ahead enjoy the inground pool and the comfort of your own private oasis. The fully finished basement provides extra space and would be great for entraining. The roof was done 2020, new pool liner 2023.
turn on grist mill
MLS #: 24089654
Style: Colonial
Color:
Total Rooms:
Bedrooms: 4
Bathrooms: 3
Acres: 2.7
Year Built: 1993 (Public Records)
New Construction: No/Resale
Home Warranty Offered:
Property Tax: $16,746
Zoning: RF3
Mil Rate:
Assessed Value: $584,080
Potential Short Sale:
Square Footage: Estimated HEATED Sq.Ft. above grade is 3324; below grade sq feet total is ; total sq ft is 3324
| Appliances Incl.: | Electric Range,Microwave,Refrigerator,Dishwasher |
| Laundry Location & Info: | Main Level |
| Fireplaces: | 1 |
| Basement Desc.: | Full,Fully Finished |
| Exterior Siding: | Clapboard |
| Exterior Features: | Deck,French Doors |
| Foundation: | Concrete |
| Roof: | Asphalt Shingle |
| Parking Spaces: | 2 |
| Garage/Parking Type: | Attached Garage |
| Swimming Pool: | 1 |
| Waterfront Feat.: | Not Applicable |
| Lot Description: | Lightly Wooded |
| Nearby Amenities: | Health Club,Shopping/Mall |
| Occupied: | Owner |
Hot Water System
Heat Type:
Fueled By: Hot Air.
Cooling: Central Air
Fuel Tank Location: In Basement
Water Service: Private Well
Sewage System: Septic
Elementary: Per Board of Ed
Intermediate: Per Board of Ed
Middle: Jockey Hollow
High School: Masuk
Current List Price: $799,900
Original List Price: $849,900
DOM: 96
Listing Date: 4/21/2025
Last Updated: 5/19/2025 3:15:40 PM
Expected Active Date: 4/25/2025
List Agent Name: Tanya Uhelsky
List Office Name: RE/MAX RISE
