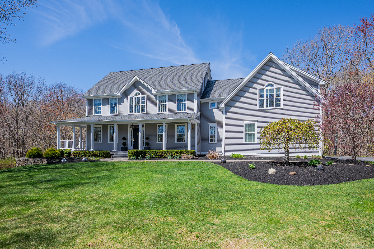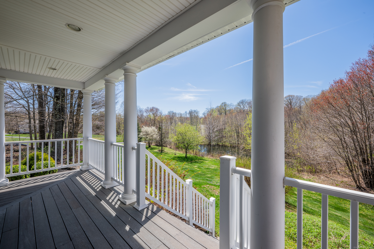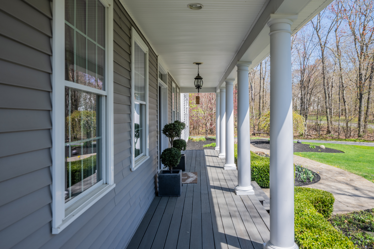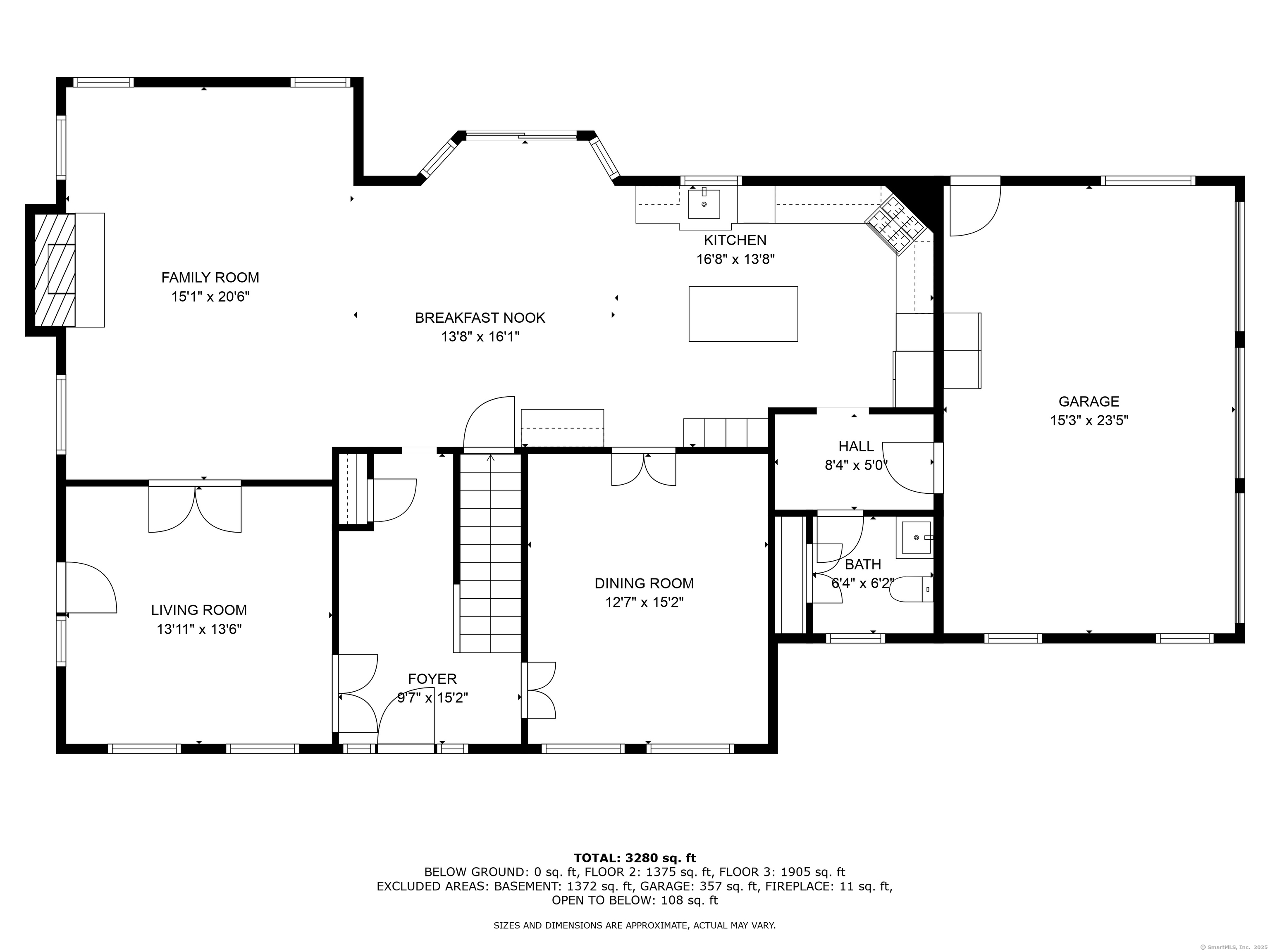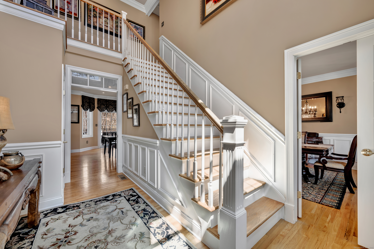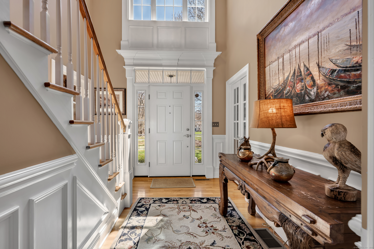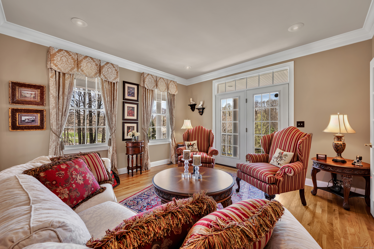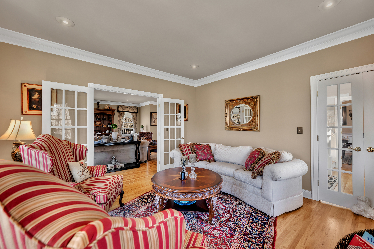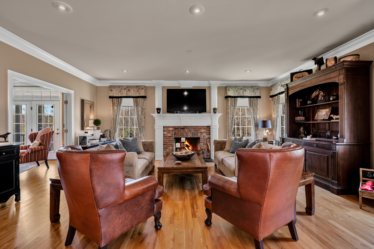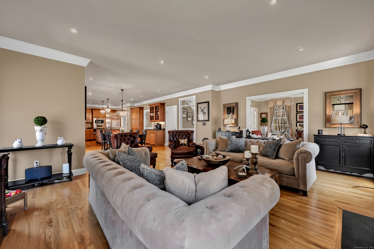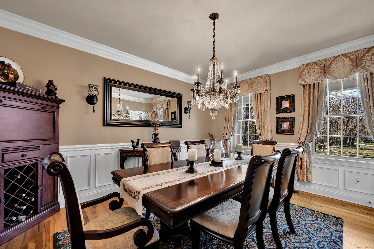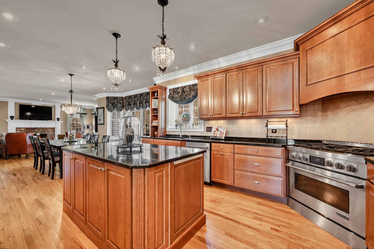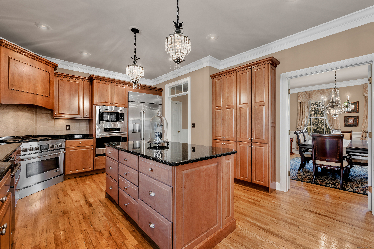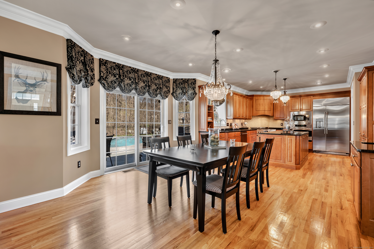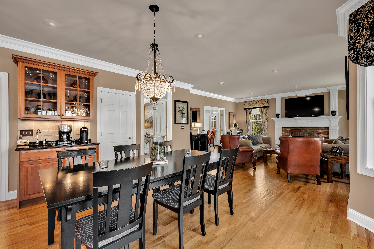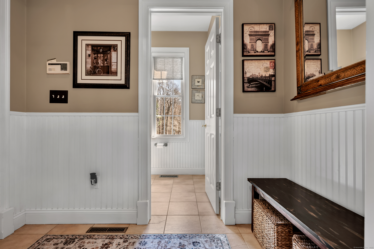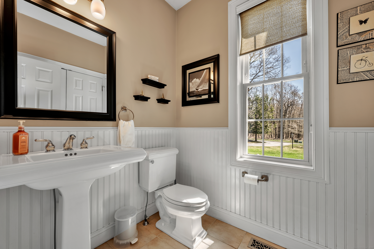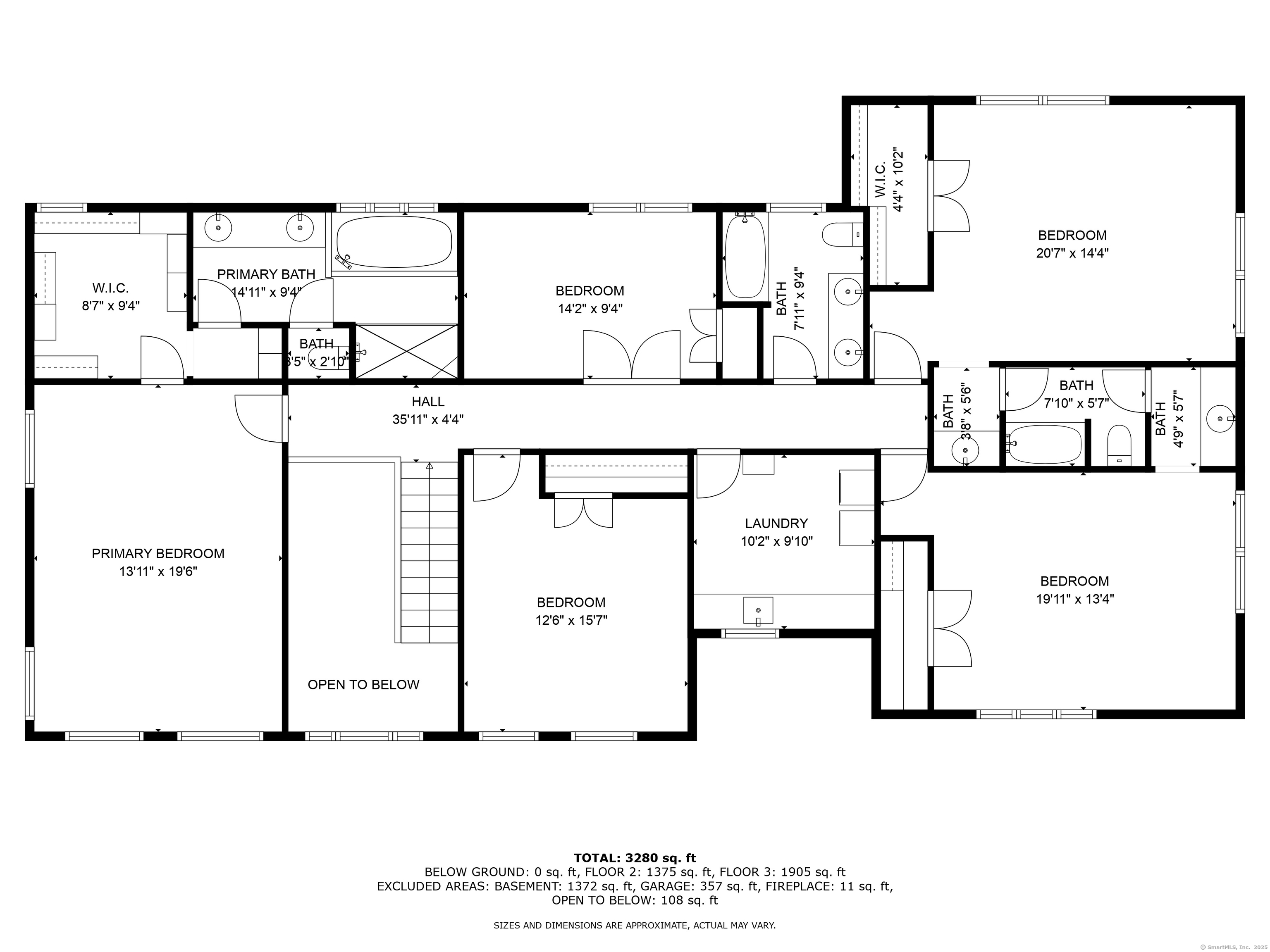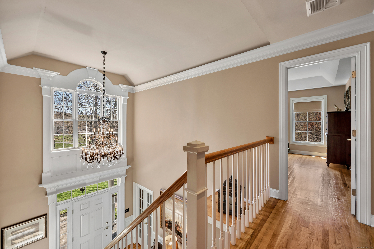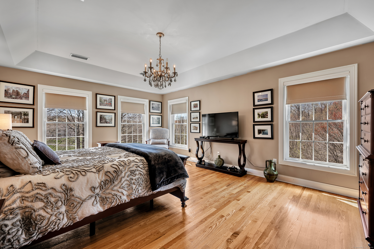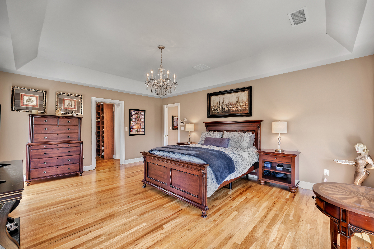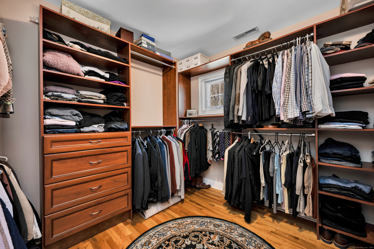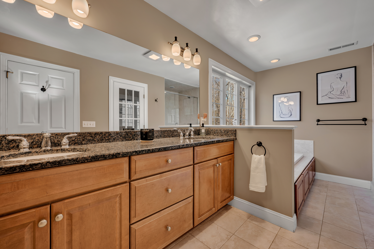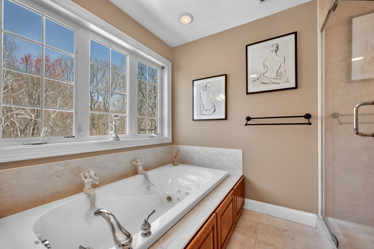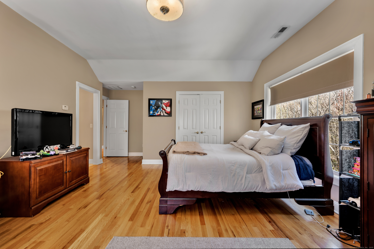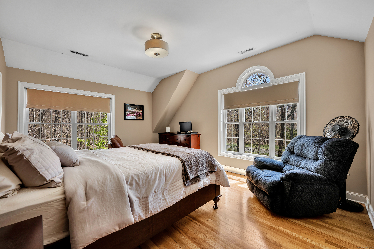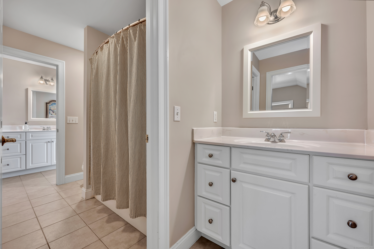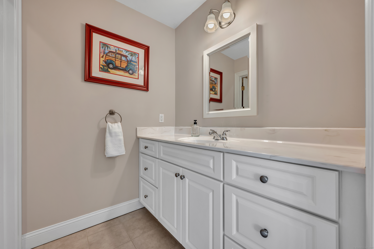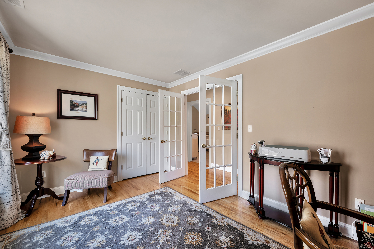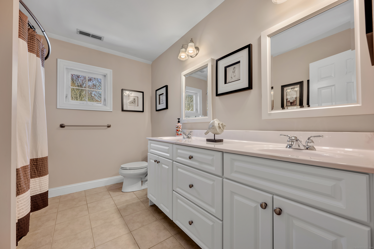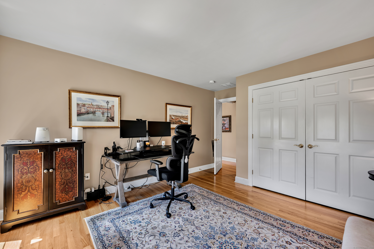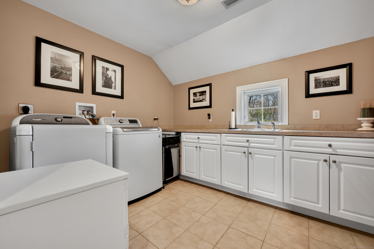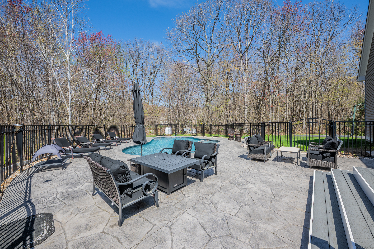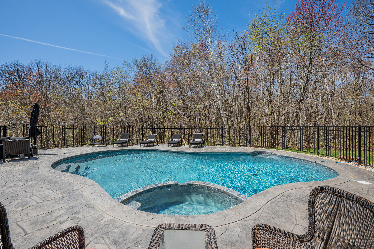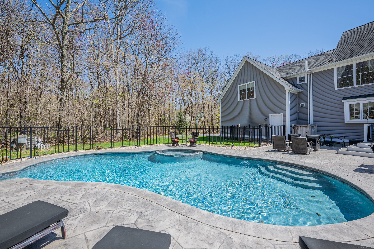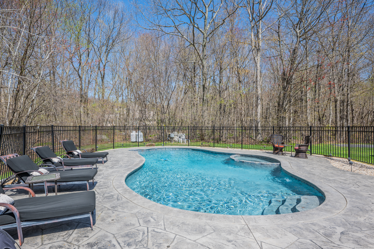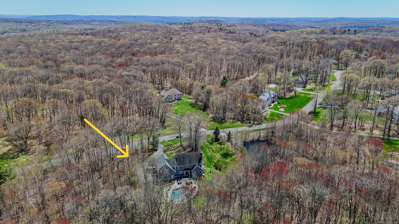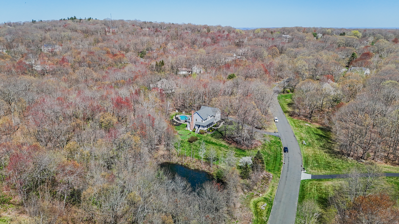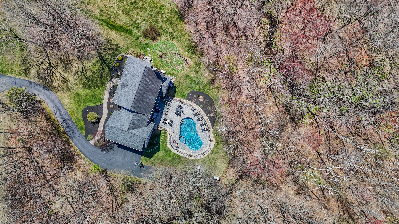More about this Property
If you are interested in more information or having a tour of this property with an experienced agent, please fill out this quick form and we will get back to you!
38 Warren Glen, Burlington CT 06013
Current Price: $899,900
 5 beds
5 beds  4 baths
4 baths  3227 sq. ft
3227 sq. ft
Last Update: 6/30/2025
Property Type: Single Family For Sale
When sophistication and luxury meet, you get perfection. Nestled on 3.29 acres in a quiet and tranquil neighborhood setting. You will be captivated by the beauty of the home framed by its manicured grounds! Upon entering, your eyes will feast on the custom crafted woodwork and gleaming hardwood floors throughout. The foyer was remodeled to create a more open/welcoming flow! French doors lead to a formal living room-could also be an in-home office. The oversized and decadent family room offers a gas fireplace, a wall of windows that bring in the garden and pool views. This eat-in kitchen offers premium/oversized appliances, a center island, gas cook top, a coffee bar and ample counter/cabinet space for all of your needs. Entertaining in the formal dining room is sure to be the perfect room for gatherings of any size. Upstairs is the primary suite which has its own wing, boasting a tray ceiling, a walk-in closet with built-ins & a spa-like full bath. An additional four bedrooms and two full baths are found on the second floor along with the laundry room. If you would like, the walk-out basement could easily be finished for additional living space. There is no need to leave your home to go on vacation ~ the inground, gunite, pool is complete with a luxurious hot tub. Enjoy sport activities on the established lawn! Additional features include: high-quality lighting throughout, custom window treatments, a new well tank and hot water heater and a whole house generator.
Rt. 4 to Johnnycake Mountain Rd to Warren Glen
MLS #: 24089651
Style: Colonial
Color:
Total Rooms:
Bedrooms: 5
Bathrooms: 4
Acres: 3.29
Year Built: 2005 (Public Records)
New Construction: No/Resale
Home Warranty Offered:
Property Tax: $11,937
Zoning: R44
Mil Rate:
Assessed Value: $460,880
Potential Short Sale:
Square Footage: Estimated HEATED Sq.Ft. above grade is 3227; below grade sq feet total is ; total sq ft is 3227
| Appliances Incl.: | Oven/Range,Microwave,Refrigerator,Dishwasher,Washer,Dryer |
| Fireplaces: | 1 |
| Interior Features: | Auto Garage Door Opener,Cable - Available,Central Vacuum,Security System |
| Basement Desc.: | Full,Unfinished,Full With Walk-Out |
| Exterior Siding: | Vinyl Siding |
| Foundation: | Concrete |
| Roof: | Asphalt Shingle |
| Garage/Parking Type: | None |
| Swimming Pool: | 1 |
| Waterfront Feat.: | Not Applicable |
| Lot Description: | Lightly Wooded,Open Lot |
| Occupied: | Owner |
Hot Water System
Heat Type:
Fueled By: Hot Air.
Cooling: Central Air
Fuel Tank Location: Above Ground
Water Service: Private Well
Sewage System: Septic
Elementary: Harwinton Consolidated
Intermediate:
Middle: Har-Bur
High School: Lewis Mills
Current List Price: $899,900
Original List Price: $899,900
DOM: 34
Listing Date: 5/2/2025
Last Updated: 6/20/2025 4:58:20 PM
List Agent Name: Pia Ciccone
List Office Name: Berkshire Hathaway NE Prop.
