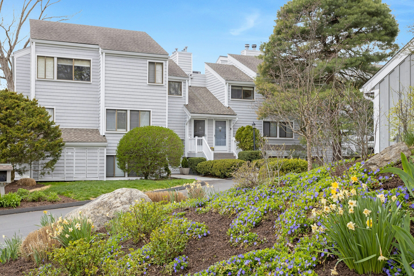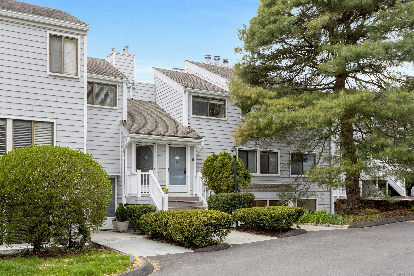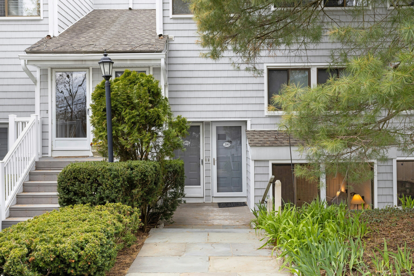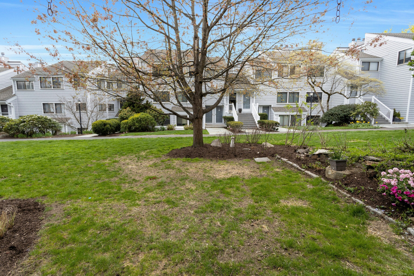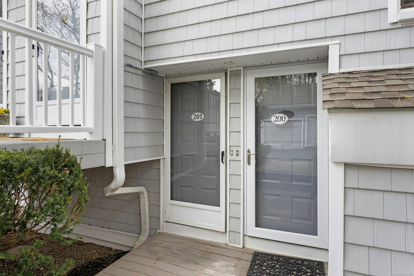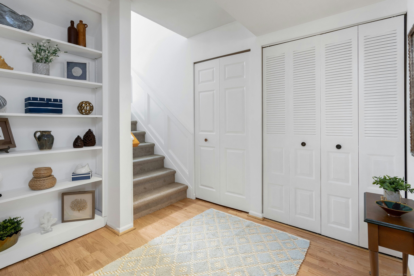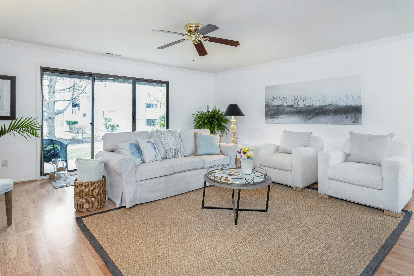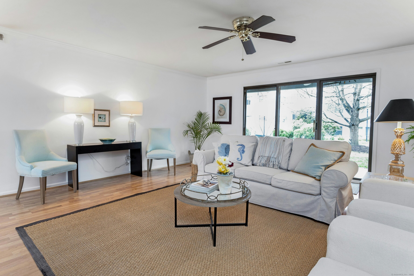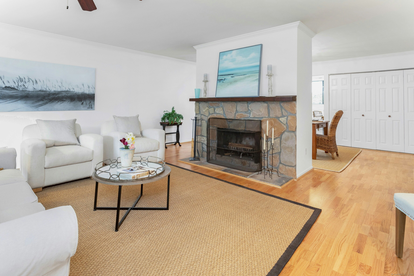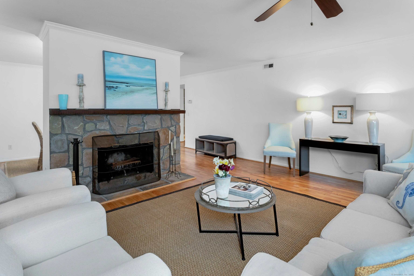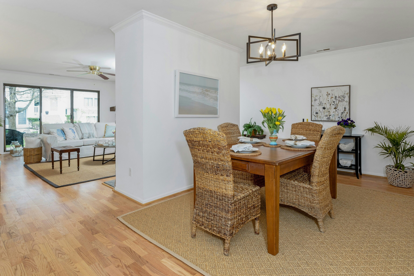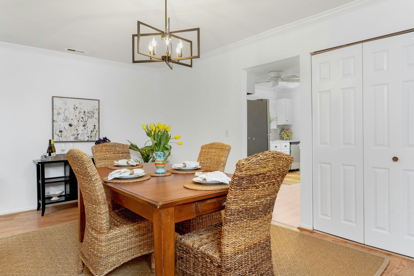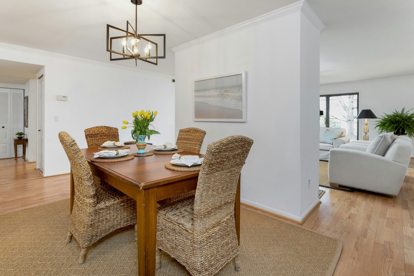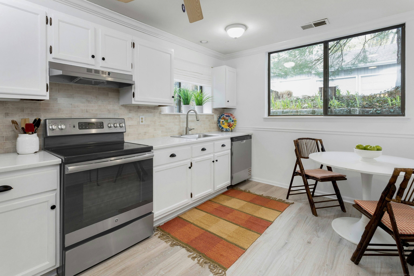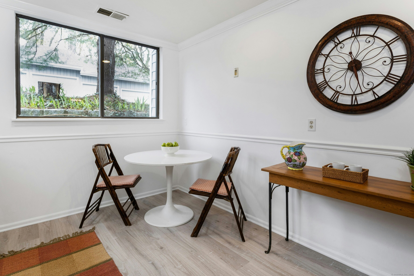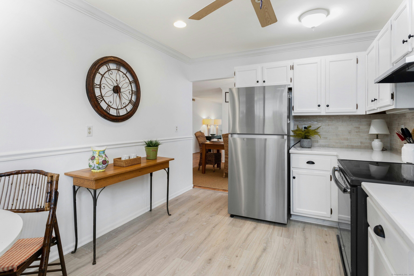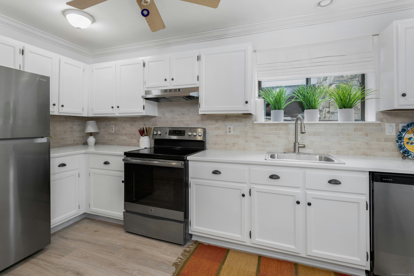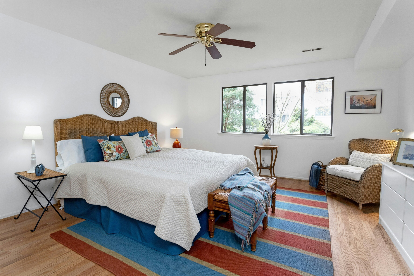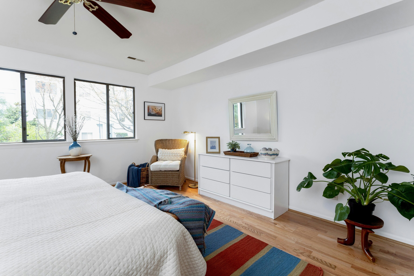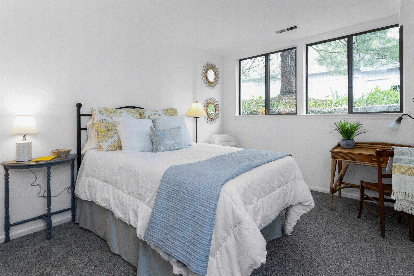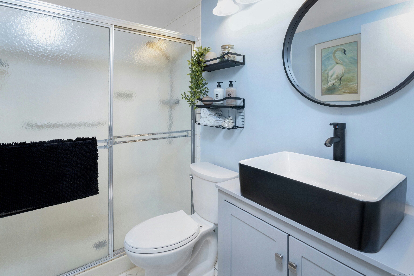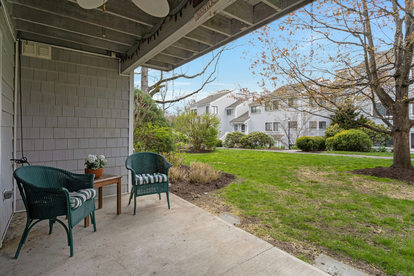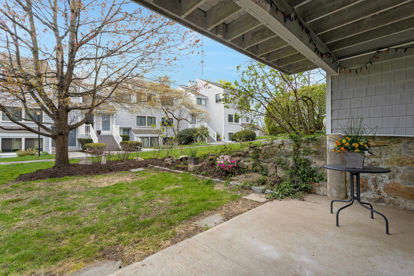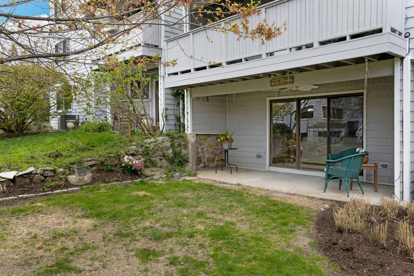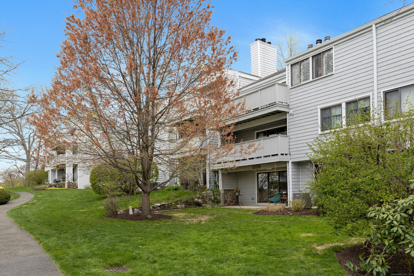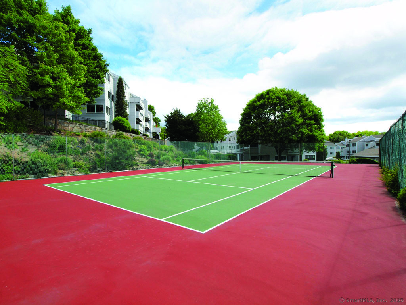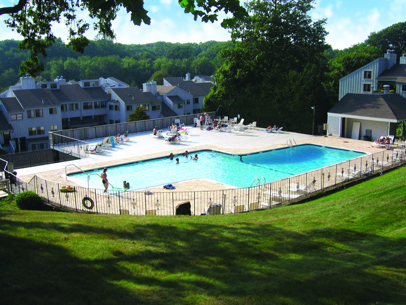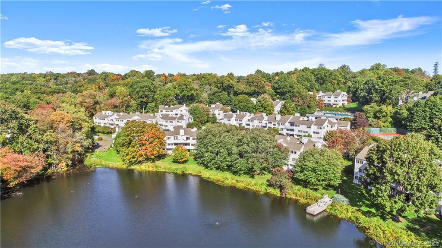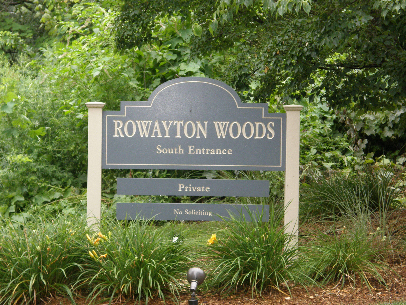More about this Property
If you are interested in more information or having a tour of this property with an experienced agent, please fill out this quick form and we will get back to you!
201 Rowayton Woods Drive, Norwalk CT 06854
Current Price: $650,000
 2 beds
2 beds  2 baths
2 baths  1468 sq. ft
1468 sq. ft
Last Update: 6/18/2025
Property Type: Condo/Co-Op For Sale
Step into the good life when you enter this spacious 2BR 2 bath unit in sought after Rowayton Woods. With 1468 sqft youll find a large living room anchored at one end by a wood burning fireplace and at the other end by sliding glass doors leading to a patio, where you can sit and enjoy some of the lovely well cared for landscaping that is in abundance throughout the complex. The dining room welcomes added leaves to the table for larger gatherings of family and friends, while the kitchen boasts new quartz countertops and ceramic tile backsplash. Both bathrooms have been updated and if your preference is a king size bed, the primary ensuite bedroom can easily accommodate it. Inground pool, tennis court, walking paths around the pond, community garden and the ability to walk to the train station are amenities right out your front door. Proximity to Rowayton, Darien and Norwalk shops and restaurants are an added bonus. Come take a look. Dont miss out on your chance at what may be the good life for you.
Highland Avenue to South Entrance.
MLS #: 24089644
Style: Ranch
Color: Grey
Total Rooms:
Bedrooms: 2
Bathrooms: 2
Acres: 0
Year Built: 1975 (Public Records)
New Construction: No/Resale
Home Warranty Offered:
Property Tax: $7,502
Zoning: B
Mil Rate:
Assessed Value: $320,960
Potential Short Sale:
Square Footage: Estimated HEATED Sq.Ft. above grade is 1468; below grade sq feet total is ; total sq ft is 1468
| Appliances Incl.: | Electric Range,Microwave,Range Hood,Refrigerator,Dishwasher,Disposal,Washer,Dryer |
| Laundry Location & Info: | Main Level |
| Fireplaces: | 1 |
| Interior Features: | Cable - Available |
| Home Automation: | Electric Outlet(s),Lighting,Thermostat(s) |
| Basement Desc.: | None |
| Exterior Siding: | Vinyl Siding |
| Exterior Features: | Tennis Court,Garden Area,Patio |
| Parking Spaces: | 0 |
| Garage/Parking Type: | None,Assigned Parking |
| Swimming Pool: | 1 |
| Waterfront Feat.: | Not Applicable |
| Lot Description: | Level Lot |
| Nearby Amenities: | Library,Medical Facilities,Park,Public Transportation,Shopping/Mall,Walk to Bus Lines |
| In Flood Zone: | 0 |
| Occupied: | Vacant |
HOA Fee Amount 507
HOA Fee Frequency: Monthly
Association Amenities: Pool,Tennis Courts.
Association Fee Includes:
Hot Water System
Heat Type:
Fueled By: Hot Air.
Cooling: Central Air
Fuel Tank Location:
Water Service: Public Water Connected
Sewage System: Public Sewer Connected
Elementary: Brookside
Intermediate:
Middle: Roton
High School: Brien McMahon
Current List Price: $650,000
Original List Price: $650,000
DOM: 56
Listing Date: 4/23/2025
Last Updated: 6/13/2025 3:34:29 PM
List Agent Name: Gwen Alexis
List Office Name: Brown Harris Stevens
