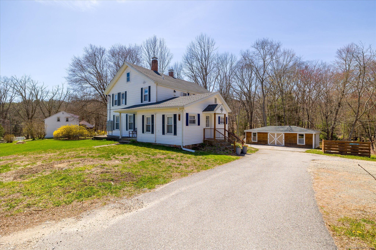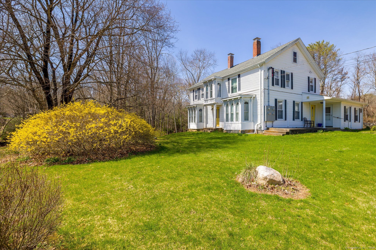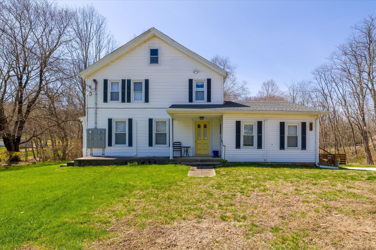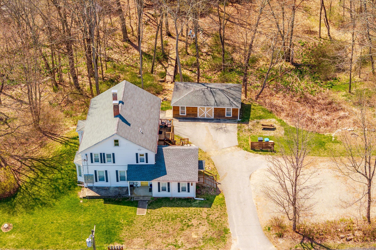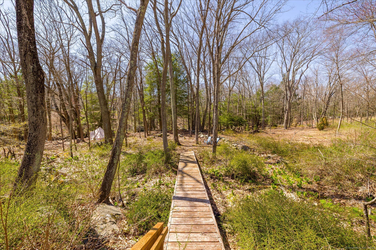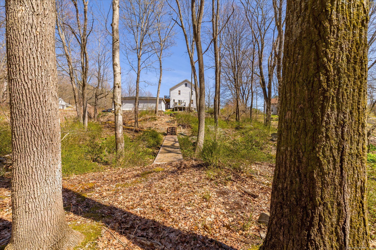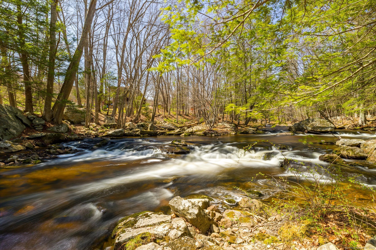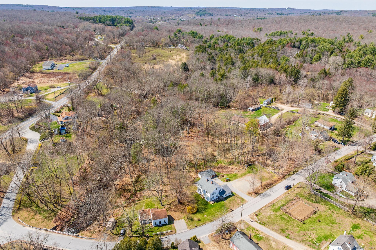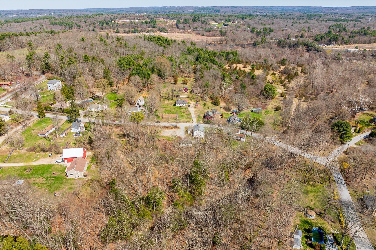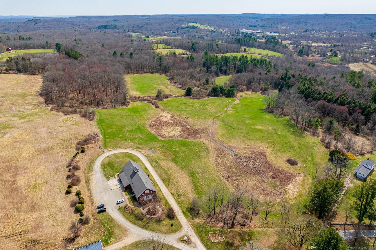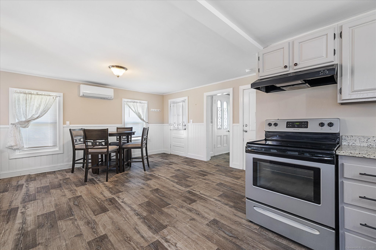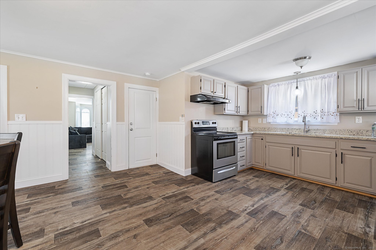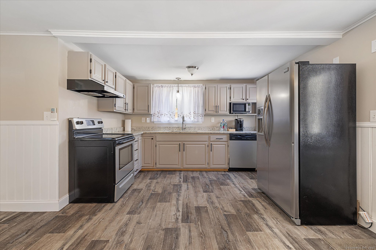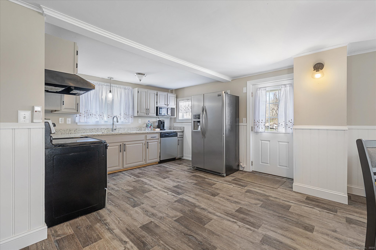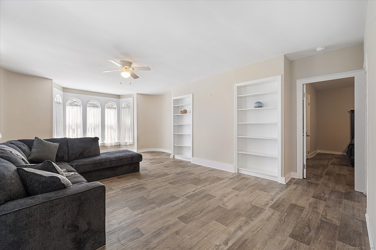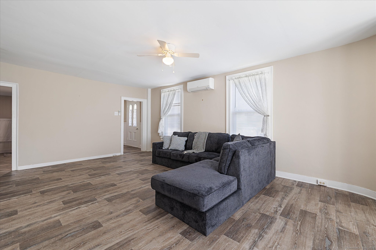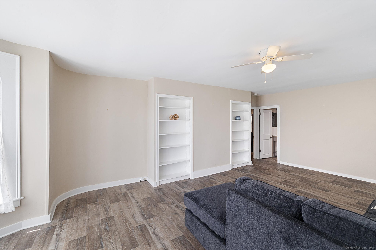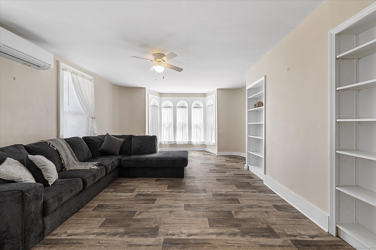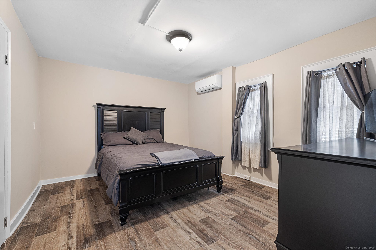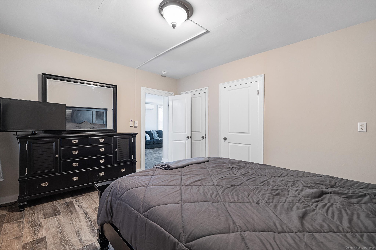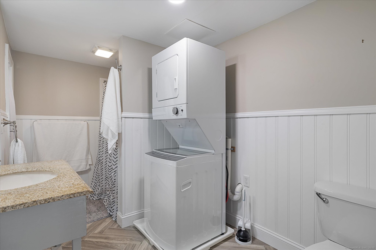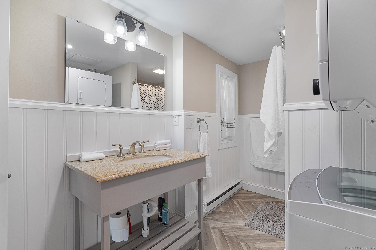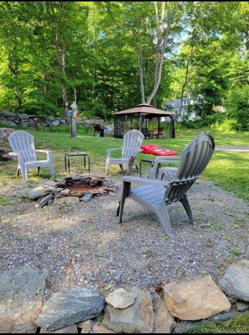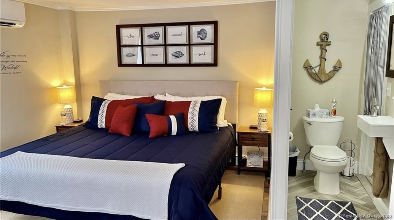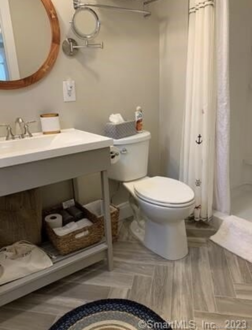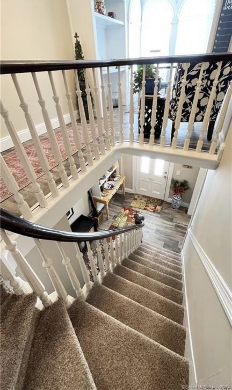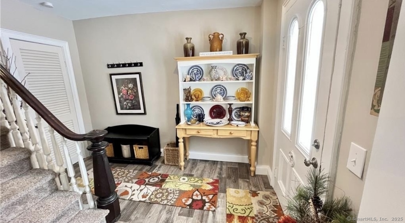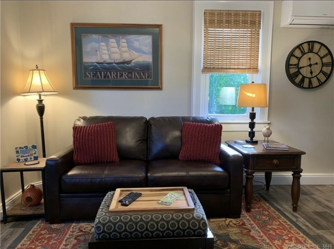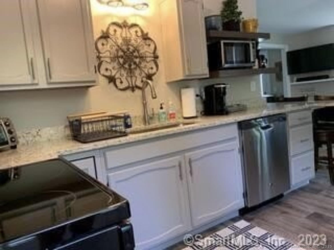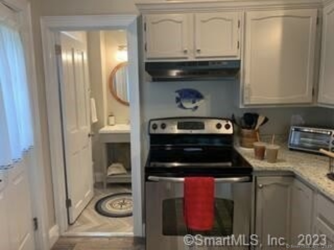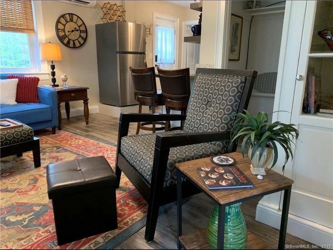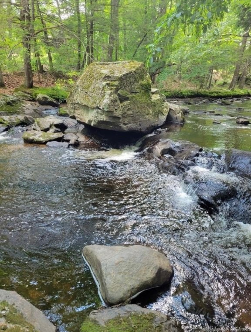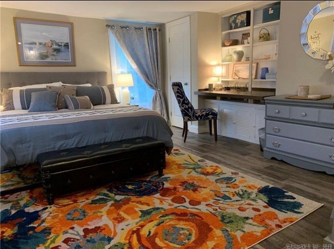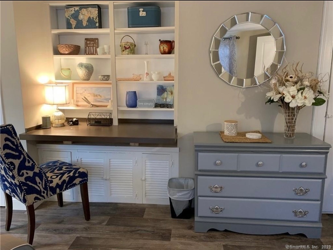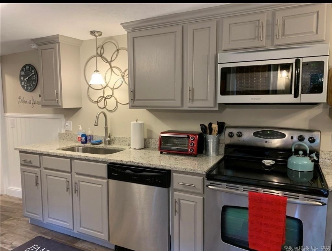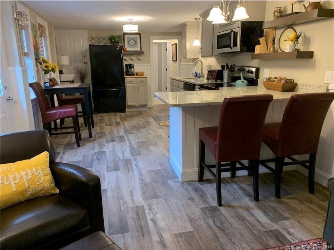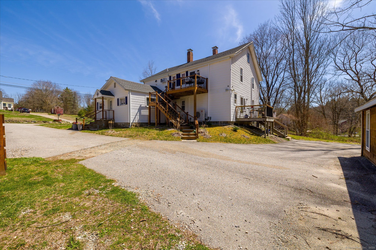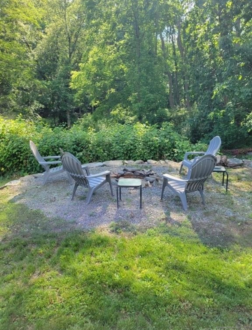More about this Property
If you are interested in more information or having a tour of this property with an experienced agent, please fill out this quick form and we will get back to you!
48 Wrights Crossing Road, Pomfret CT 06259
Current Price: $695,000
 3 beds
3 beds  3 baths
3 baths  2546 sq. ft
2546 sq. ft
Last Update: 6/2/2025
Property Type: Multi-Family For Sale
Welcome to Wrights Crossing Road in picturesque Pomfret, where charm, nature, and opportunity meet. This fully remodeled circa-1890 three-family home offers the perfect blend of timeless character and 2021 modern upgrades-nestled along a majestic brook with peaceful, natural soundscapes, and the scenic Audubon sanctuary land and trails right up the road. Two units are currently rented at strong market price, while the third is open and ready for its next chapter- whether thats your dream owner-occupied home or another premium income stream. Thoughtfully updated with new mechanicals including HVAC, roof, electric, plumbing, and septic, plus stylish kitchens with granite countertops, updated baths, and in-unit laundry for each apartment! Outdoor amenities abound with multiple seating areas, grilling stations, a fire pit, and a private bridge leading to the tranquil riverbank. Whether youre seeking a serene residence, a strategic investment, or both- this one-of-a-kind property delivers.
Property can be sold fully furnished!
gps friendly
MLS #: 24089641
Style: Units on different Floors,Units are Side-by-Side
Color: White
Total Rooms:
Bedrooms: 3
Bathrooms: 3
Acres: 1.9
Year Built: 1890 (Public Records)
New Construction: No/Resale
Home Warranty Offered:
Property Tax: $4,528
Zoning: R-01
Mil Rate:
Assessed Value: $160,800
Potential Short Sale:
Square Footage: Estimated HEATED Sq.Ft. above grade is 2546; below grade sq feet total is ; total sq ft is 2546
| Laundry Location & Info: | Washer/Dryer All Units near kitchen/bath |
| Fireplaces: | 0 |
| Energy Features: | Energy Star Rated,Extra Insulation,Programmable Thermostat,Storm Doors |
| Energy Features: | Energy Star Rated,Extra Insulation,Programmable Thermostat,Storm Doors |
| Basement Desc.: | Full,Unfinished,Dirt Floor,Concrete Floor,Full With Walk-Out |
| Exterior Siding: | Vinyl Siding |
| Exterior Features: | Deck,Gutters,Lighting,Stone Wall |
| Foundation: | Stone |
| Roof: | Asphalt Shingle |
| Parking Spaces: | 3 |
| Garage/Parking Type: | Detached Garage,Off Street Parking,Parking Lot |
| Swimming Pool: | 0 |
| Waterfront Feat.: | Walk to Water,View |
| Lot Description: | Some Wetlands,Treed,Water View,Rolling |
| Occupied: | Tenant |
Hot Water System
Heat Type:
Fueled By: Wall Unit.
Cooling: Wall Unit,Window Unit
Fuel Tank Location:
Water Service: Private Well
Sewage System: Septic
Elementary: Per Board of Ed
Intermediate:
Middle:
High School: Per Board of Ed
Current List Price: $695,000
Original List Price: $748,000
DOM: 42
Listing Date: 4/21/2025
Last Updated: 5/30/2025 12:28:38 PM
List Agent Name: Jennie Kesselman
List Office Name: Berkshire Hathaway NE Prop.
