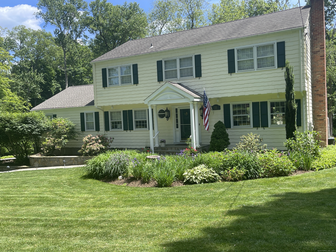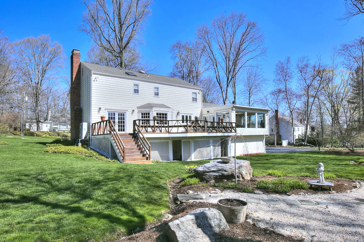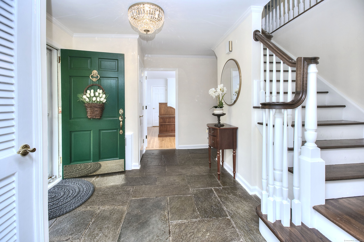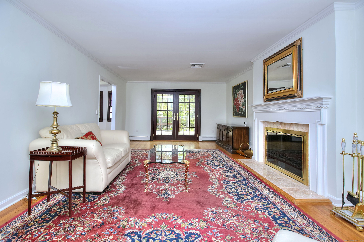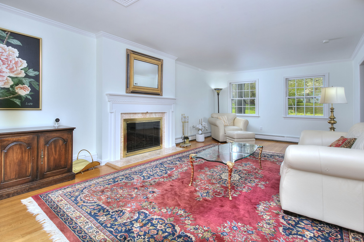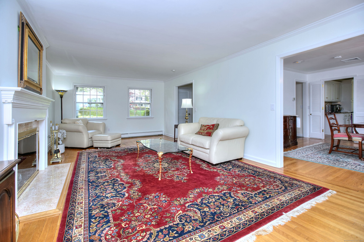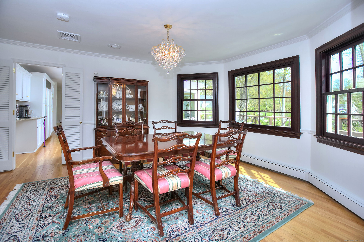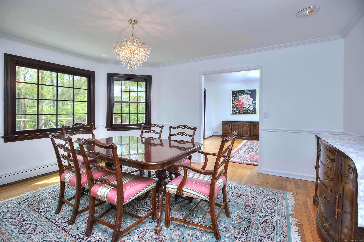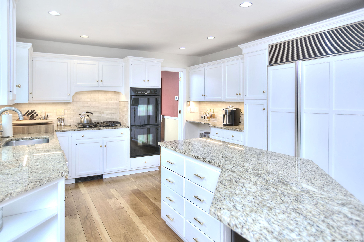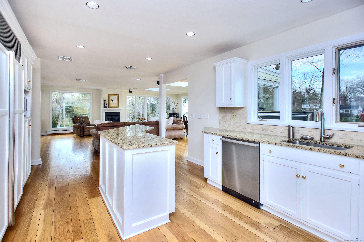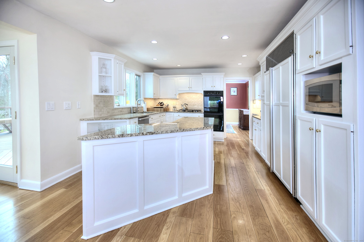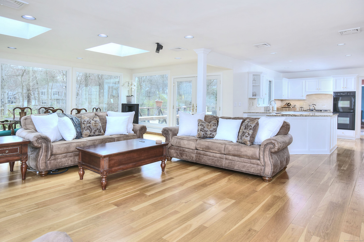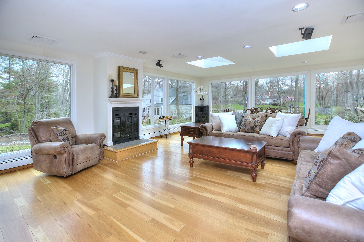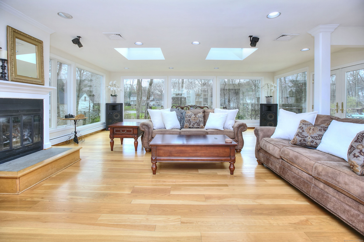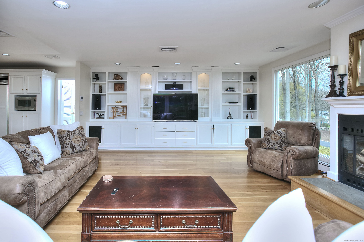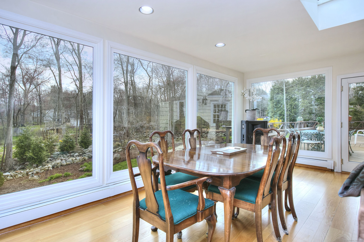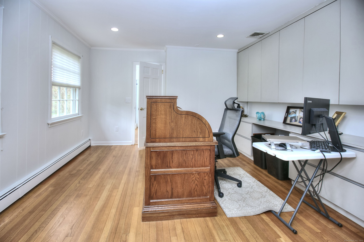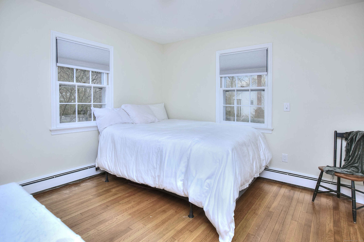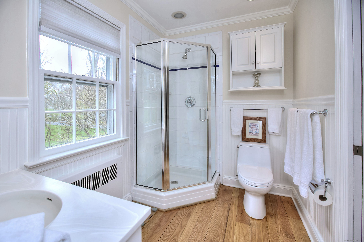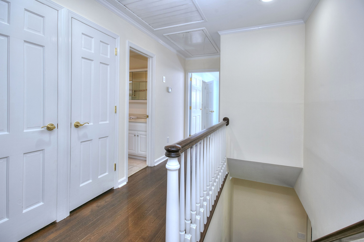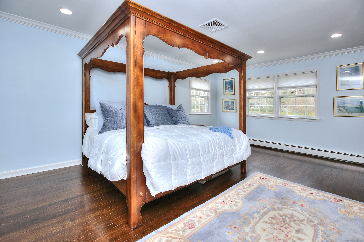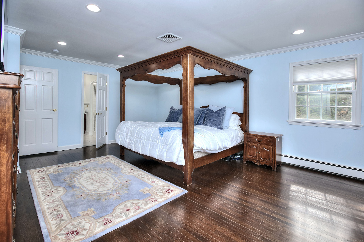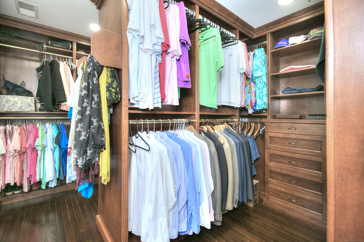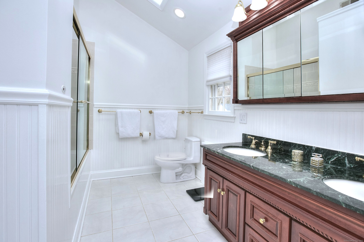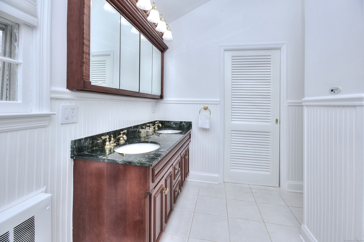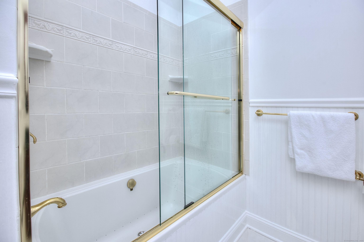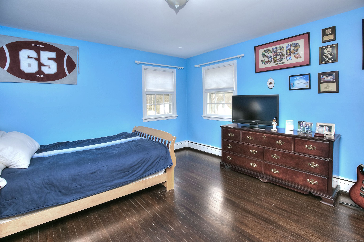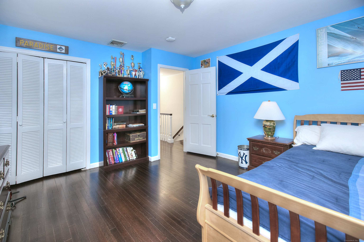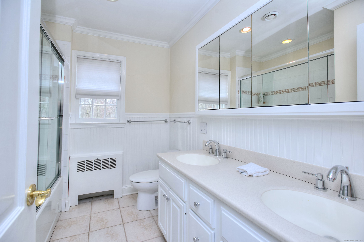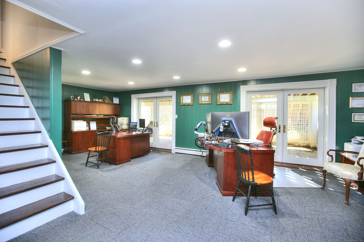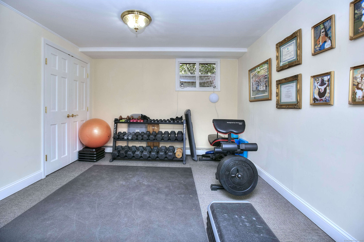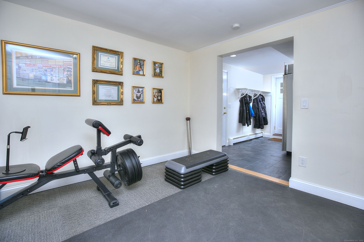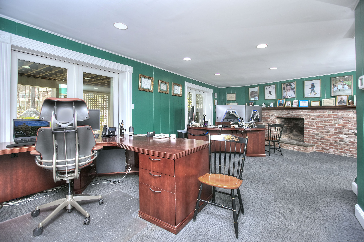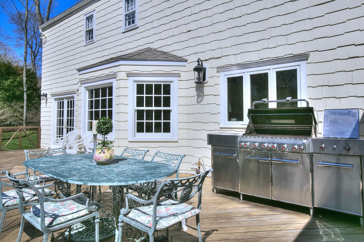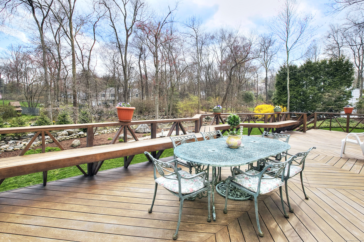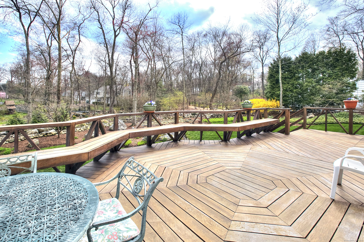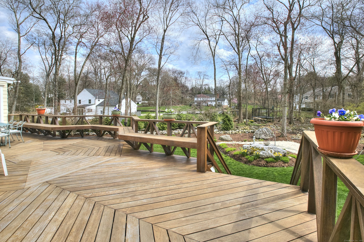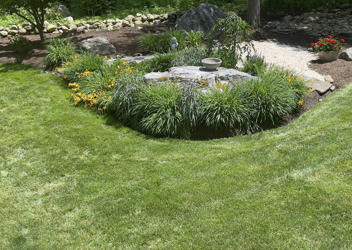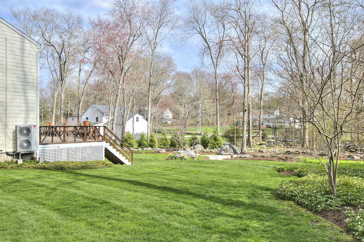More about this Property
If you are interested in more information or having a tour of this property with an experienced agent, please fill out this quick form and we will get back to you!
33 Pequot Trail, Westport CT 06880
Current Price: $2,499,000
 5 beds
5 beds  5 baths
5 baths  4035 sq. ft
4035 sq. ft
Last Update: 6/22/2025
Property Type: Single Family For Sale
This classic colonial residence presents a spacious dwelling with versatile living spaces spanning 3 levels & more than 4000SF of total living space. Sited on one acre lot on a coveted street in esteemed Old Hill, this meticulous home features five bedrooms & four and a half bathrooms. The luminous interior boasts an inviting layout, highlighted by a generously sized living room with a custom fireplace and French doors, which seamlessly transitions into the dining room with Zeiss chandelier- and is suitable for both formal & informal occasions. The chefs kitchen is equipped with granite countertops & marble backsplash accents, TWO 48 Subzero refrigerator/freezers, dual wall ovens, Miele professional grade dishwasher & new gas cooktop. The kitchen opens to a sun-filled family room featuring a fireplace, built-in cabinetry, plus a dining area with abundant windows that lead to an expansive (42x16) Ipe deck overlooking the scenic backyard. An office & a bedroom suite complete the main level & offer diverse options. Upstairs, the primary suite with full bath & double vanity is a wonderful retreat improved by dual custom walk-in closets & additional off-season storage. A finished walk-out lower level includes another family room with fireplace, exercise room, mudroom, full bathroom & 3 car garage. New mechanicals include new boiler, water heater, 4 ton heat pump & water meter. Google smart house hub, Dolby surround, Lutron lighting & Baldwin hardware seen in high end estates.
Pequot Trail enjoys convenient access to shops, restaurants, Longshore, Compo Beach, downtown and Metro-North.
North Sylvan to Pequot Trail
MLS #: 24089634
Style: Colonial
Color: Yellow
Total Rooms:
Bedrooms: 5
Bathrooms: 5
Acres: 1
Year Built: 1965 (Public Records)
New Construction: No/Resale
Home Warranty Offered:
Property Tax: $15,842
Zoning: AA
Mil Rate:
Assessed Value: $850,800
Potential Short Sale:
Square Footage: Estimated HEATED Sq.Ft. above grade is 3174; below grade sq feet total is 861; total sq ft is 4035
| Appliances Incl.: | Gas Cooktop,Wall Oven,Microwave,Refrigerator,Freezer,Icemaker,Dishwasher,Disposal,Washer,Electric Dryer |
| Laundry Location & Info: | Main Level Main Level |
| Fireplaces: | 3 |
| Energy Features: | Ridge Vents,Storm Doors |
| Interior Features: | Auto Garage Door Opener,Open Floor Plan |
| Energy Features: | Ridge Vents,Storm Doors |
| Basement Desc.: | Full,Heated,Storage,Partially Finished,Walk-out,Liveable Space |
| Exterior Siding: | Shingle,Cedar,Wood |
| Exterior Features: | Grill,Deck,Gutters,Garden Area,Lighting,French Doors,Underground Sprinkler,Patio |
| Foundation: | Concrete |
| Roof: | Asphalt Shingle |
| Parking Spaces: | 3 |
| Garage/Parking Type: | Attached Garage,Under House Garage |
| Swimming Pool: | 0 |
| Waterfront Feat.: | Beach Rights |
| Lot Description: | Level Lot |
| Nearby Amenities: | Golf Course,Library,Medical Facilities,Park,Private School(s),Public Rec Facilities,Shopping/Mall,Tennis Courts |
| Occupied: | Owner |
Hot Water System
Heat Type:
Fueled By: Baseboard,Hot Water.
Cooling: Central Air,Zoned
Fuel Tank Location: In Basement
Water Service: Public Water Connected
Sewage System: Public Sewer Connected
Elementary: Kings Highway
Intermediate:
Middle: Coleytown
High School: Staples
Current List Price: $2,499,000
Original List Price: $2,499,000
DOM: 52
Listing Date: 4/29/2025
Last Updated: 5/1/2025 4:05:44 AM
Expected Active Date: 5/1/2025
List Agent Name: Elaine Gibbons
List Office Name: Boost Real Estate Group
