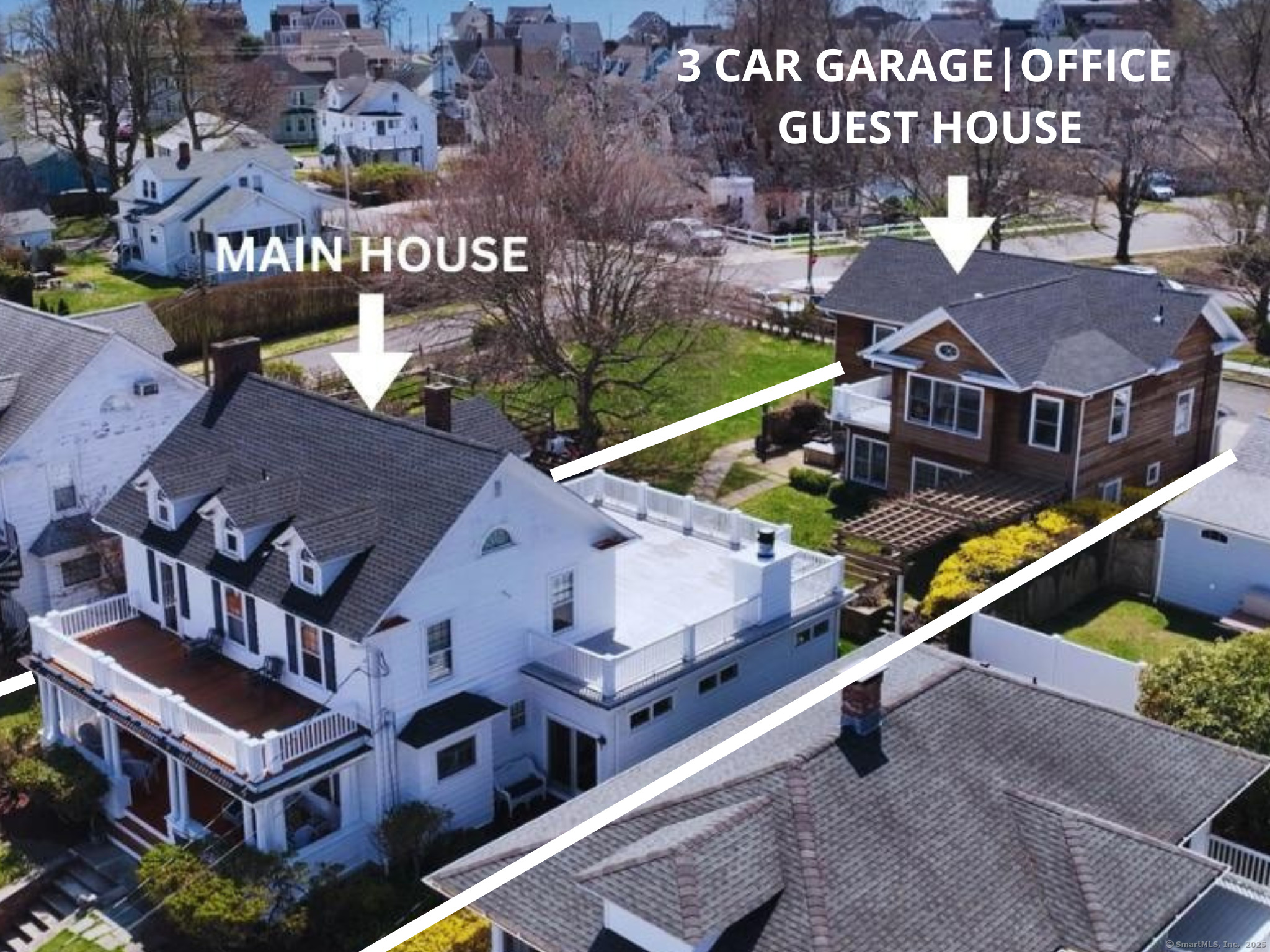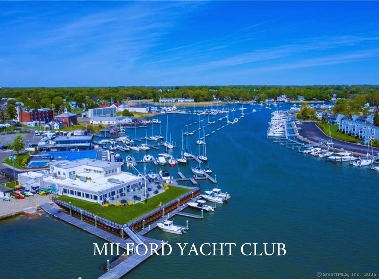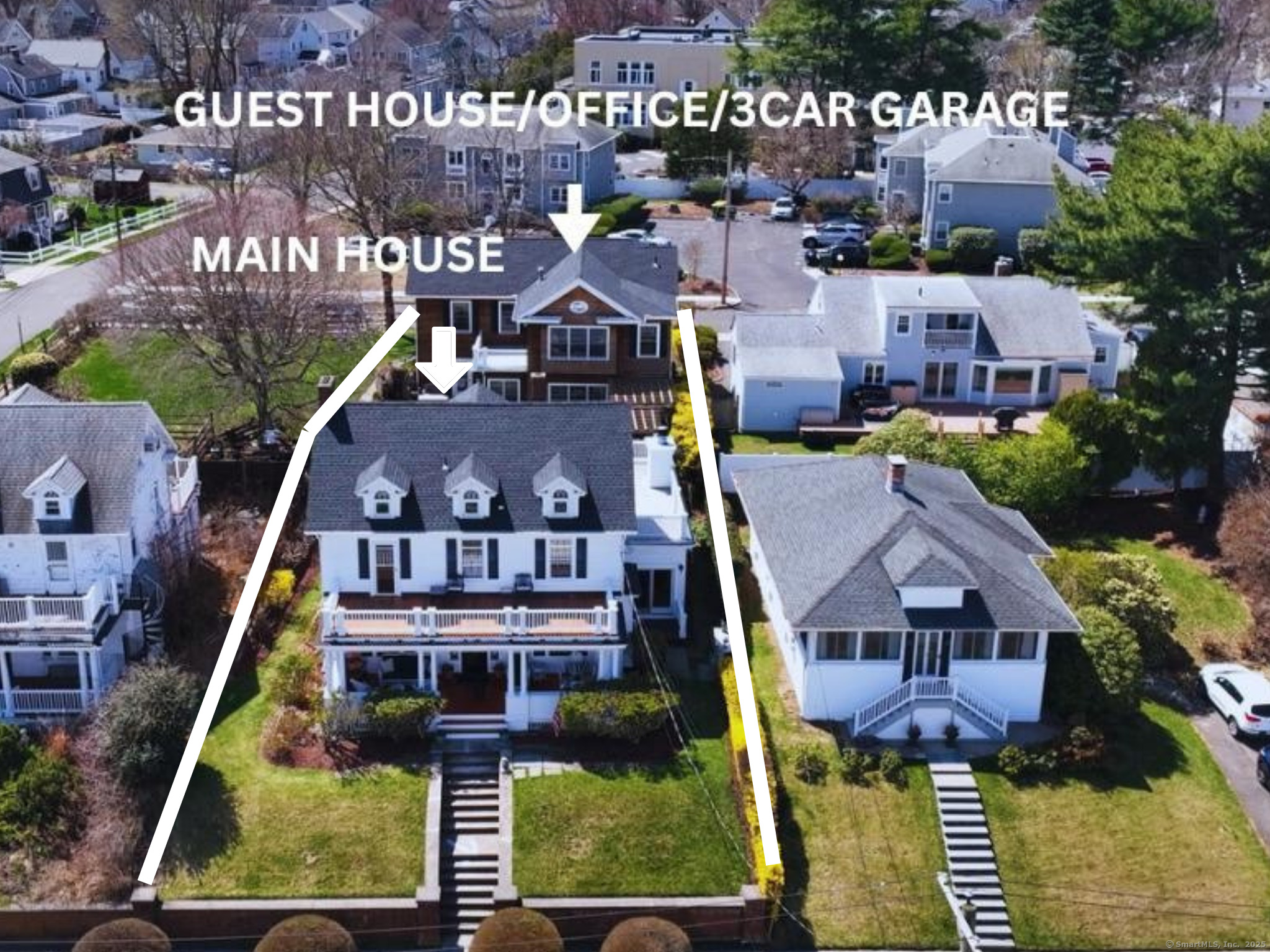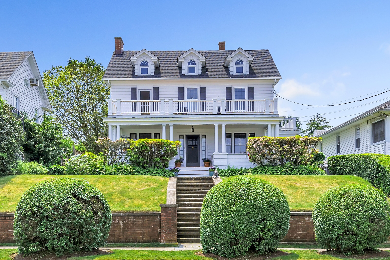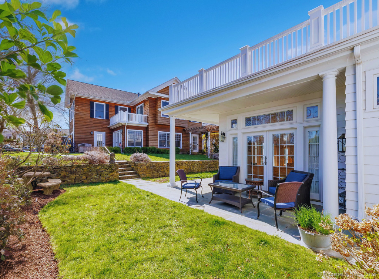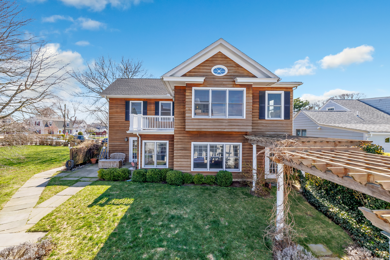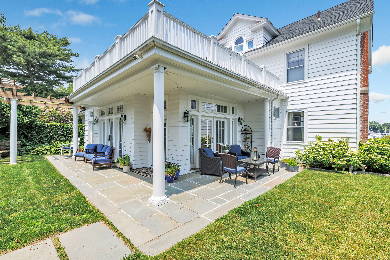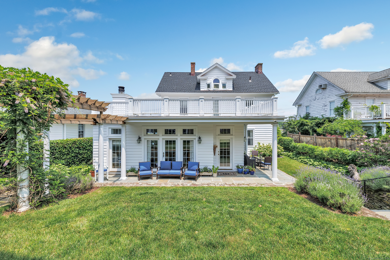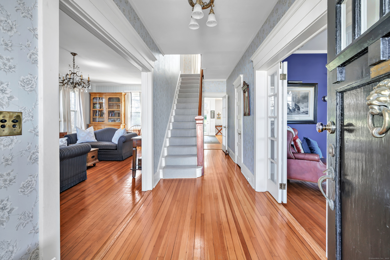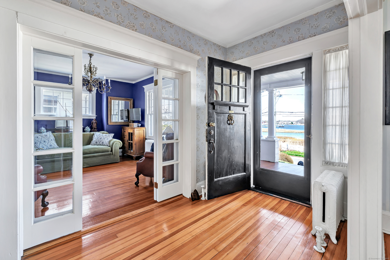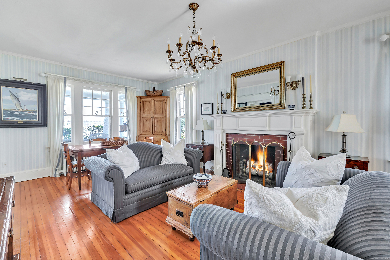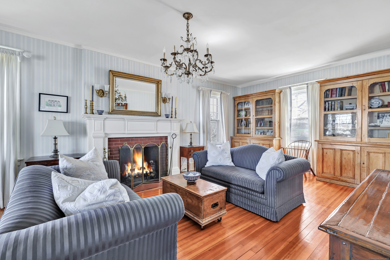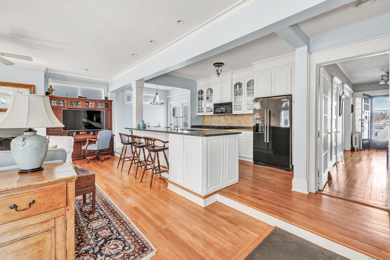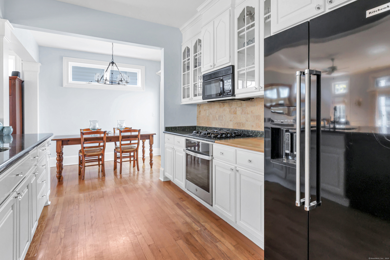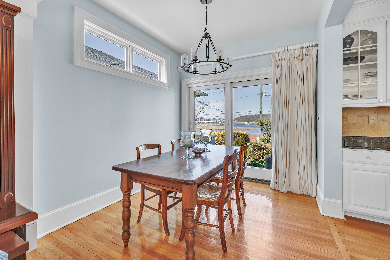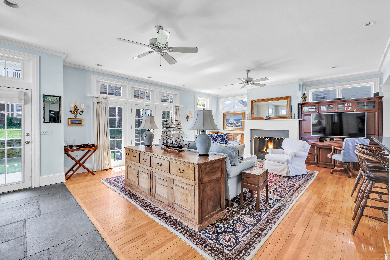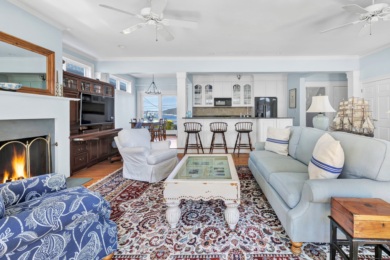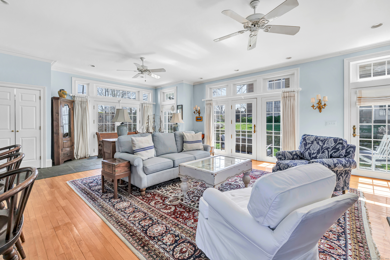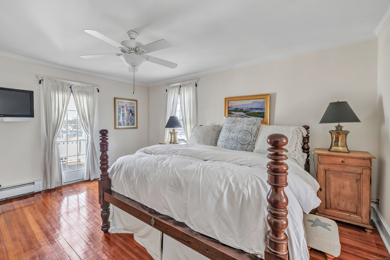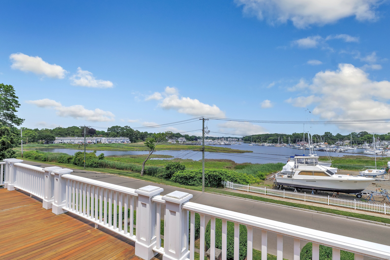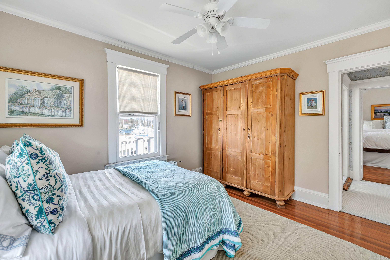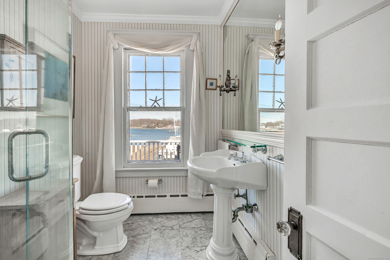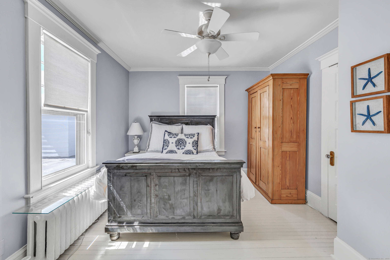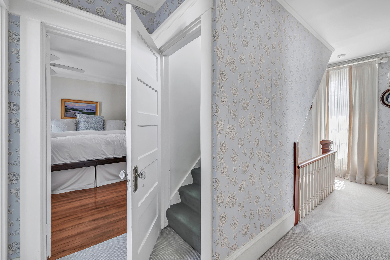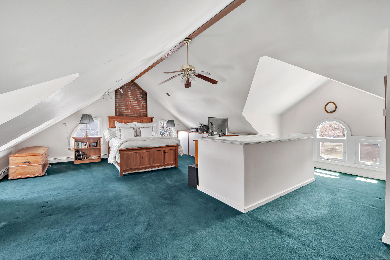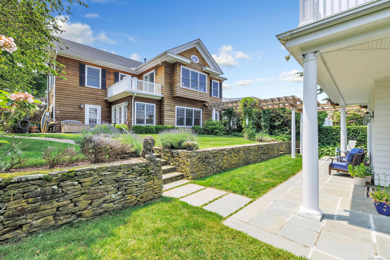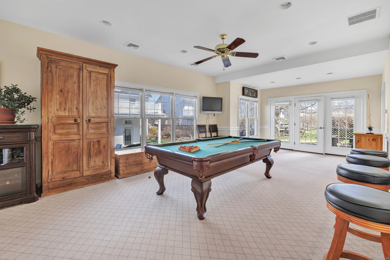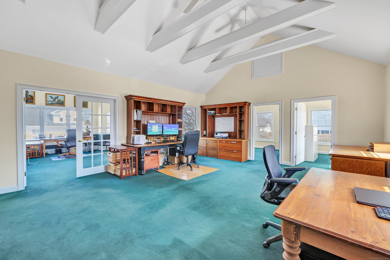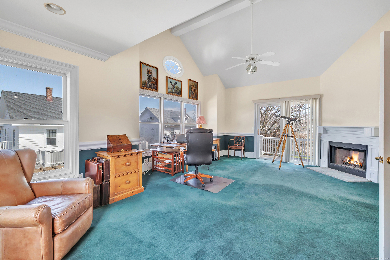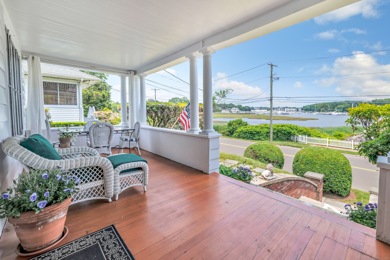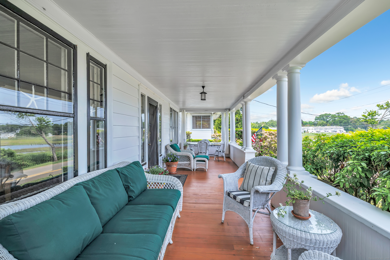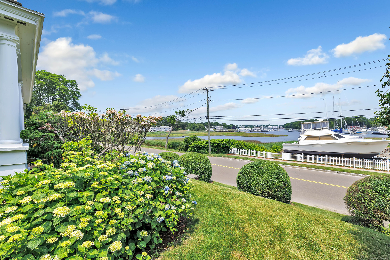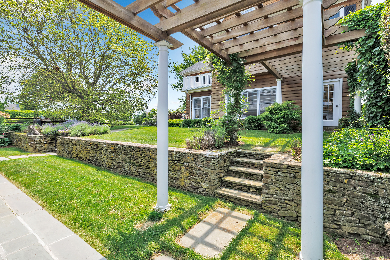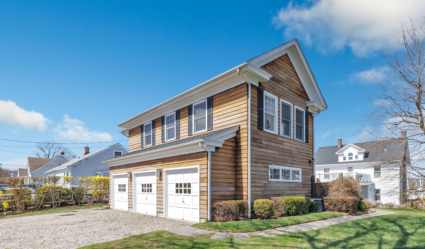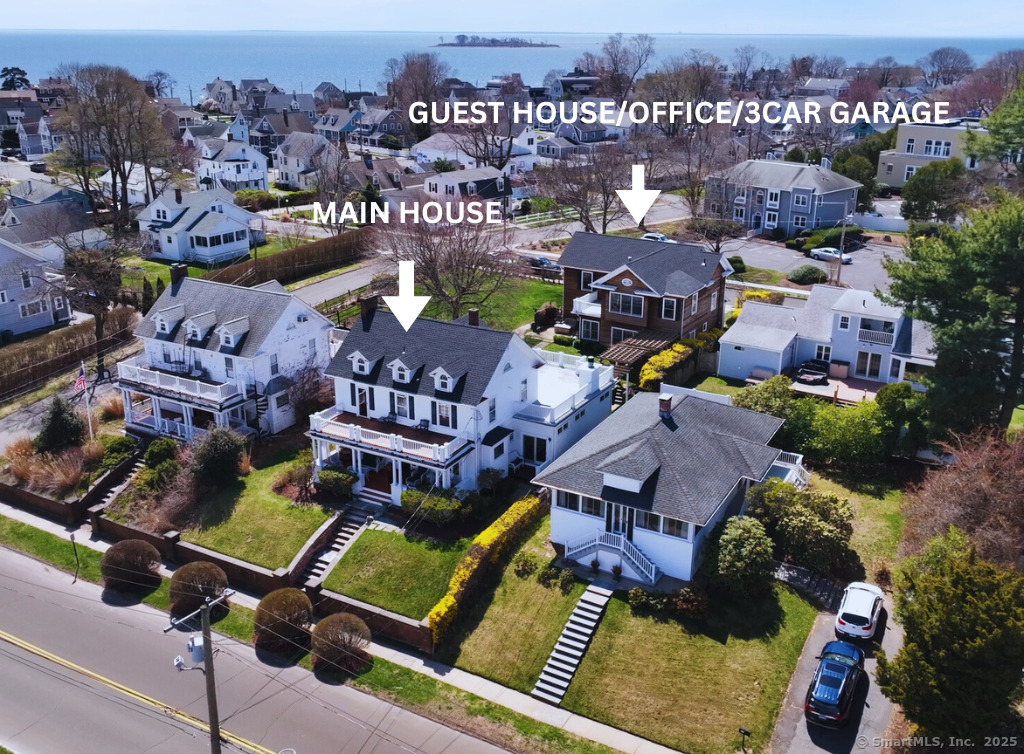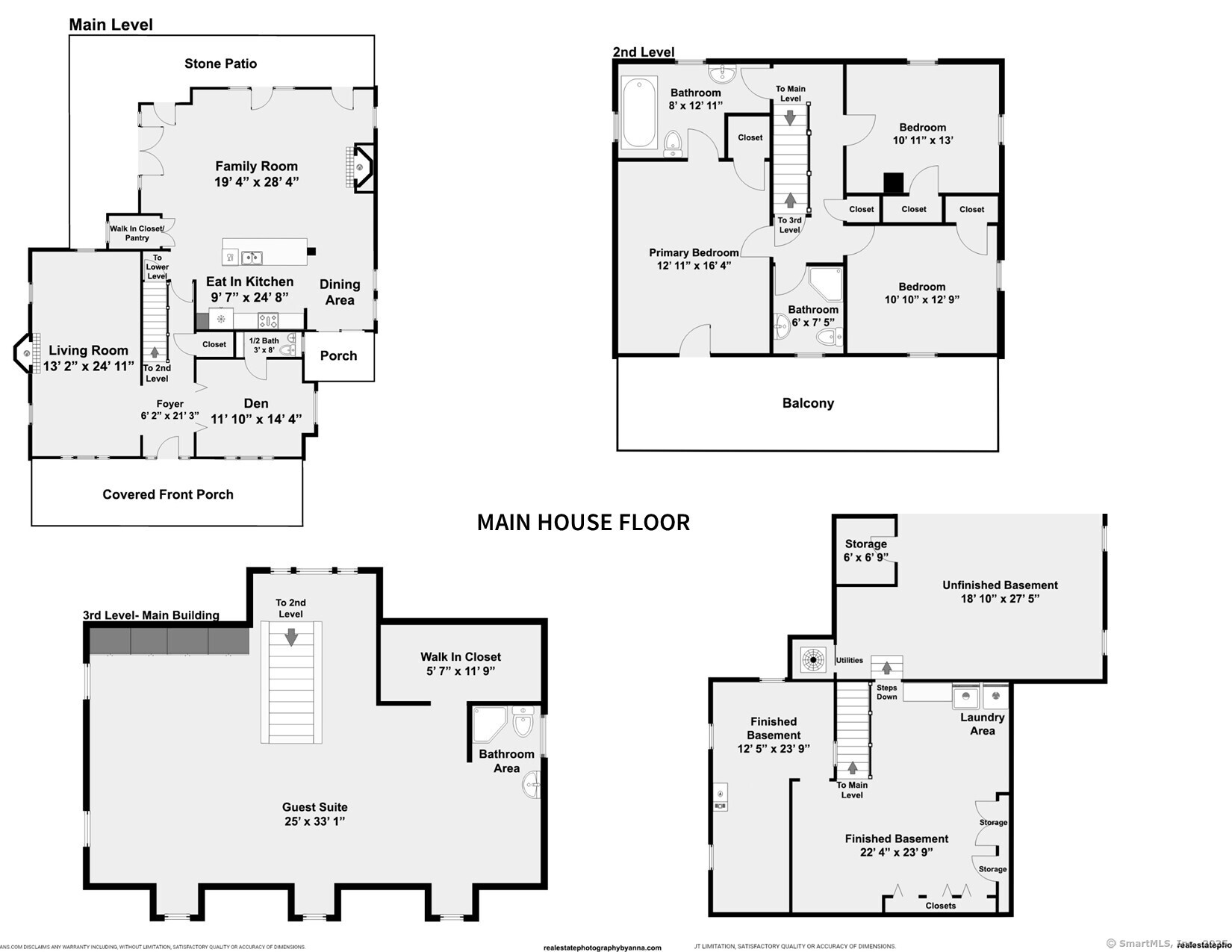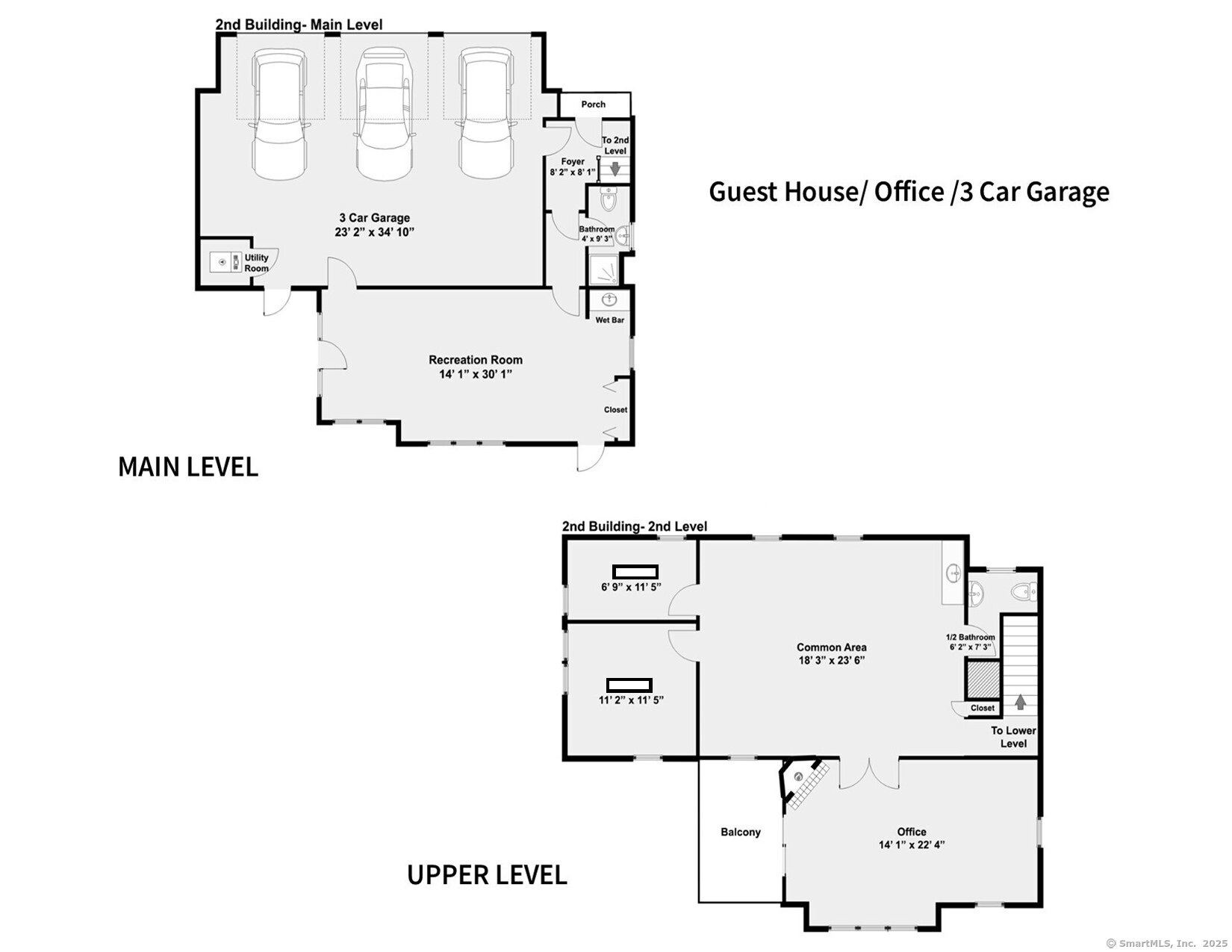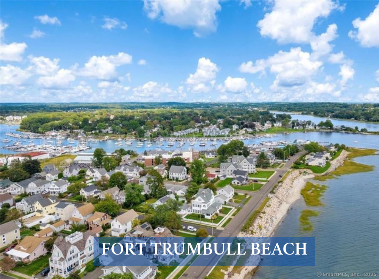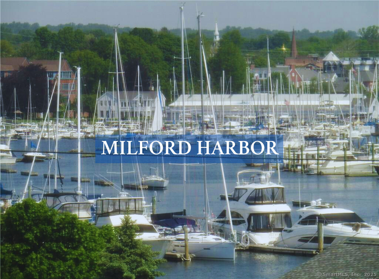More about this Property
If you are interested in more information or having a tour of this property with an experienced agent, please fill out this quick form and we will get back to you!
139 Rogers Avenue, Milford CT 06460
Current Price: $2,150,000
 4 beds
4 beds  6 baths
6 baths  6572 sq. ft
6572 sq. ft
Last Update: 7/3/2025
Property Type: Single Family For Sale
A one of a kind waterfront compound on Milford Harbor, perfect for multi generational living or a private guest retreat. This exceptional coastal estate features a beautifully updated main residence plus a fully detached, Nantucket inspired guest house with a three car garage. Just two blocks from Fort Trumbull Beach and the Milford Yacht Club, and minutes to Milford Greens shops and restaurants. With private beach access and direct harbor views, this property offers an unmatched blend of lifestyle, location, and flexibility. The main home showcases timeless architecture, high ceilings, and thoughtful updates, including a formal living room with fireplace, a den with harbor views, and an open concept kitchen/family room with fireplace, large island, dining area, and sliders to a new waterfront deck. Upstairs is a harbor facing primary suite with private deck and full bath, two additional bedrooms, and a third-floor guest or bonus suite with full bath. The guest house spans 1,768 sqft with a spacious rec room, wet bar, full bath, patio with hot tub hookup, and outdoor shower. The upper level includes a large harbor view room with fireplace and balcony, two additional rooms, a common area, and a full bath ideal for guests, extended family, or a private retreat. Bluestone patios connect both buildings for seamless indoor-outdoor living on the harbor. A RARE coastal retreat with unmatched versatility.
Lafayette Street to Rogers Avenue
MLS #: 24089629
Style: Colonial
Color: white
Total Rooms:
Bedrooms: 4
Bathrooms: 6
Acres: 0.24
Year Built: 1915 (Public Records)
New Construction: No/Resale
Home Warranty Offered:
Property Tax: $17,813
Zoning: R7.5
Mil Rate:
Assessed Value: $602,820
Potential Short Sale:
Square Footage: Estimated HEATED Sq.Ft. above grade is 5054; below grade sq feet total is 1518; total sq ft is 6572
| Appliances Incl.: | Gas Range,Microwave,Refrigerator,Dishwasher,Disposal,Washer,Dryer |
| Laundry Location & Info: | Lower Level Lower Level |
| Fireplaces: | 3 |
| Energy Features: | Storm Doors,Storm Windows,Thermopane Windows |
| Energy Features: | Storm Doors,Storm Windows,Thermopane Windows |
| Basement Desc.: | Full,Heated,Storage,Interior Access,Partially Finished,Concrete Floor |
| Exterior Siding: | Clapboard |
| Exterior Features: | Porch,Deck,Gutters,Garden Area,Lighting,Stone Wall,French Doors,Patio |
| Foundation: | Concrete,Stone |
| Roof: | Asphalt Shingle |
| Parking Spaces: | 3 |
| Driveway Type: | Private,Paved |
| Garage/Parking Type: | Attached Garage,Paved,On Street Parking,Driveway |
| Swimming Pool: | 0 |
| Waterfront Feat.: | Harbor,Walk to Water,Beach Rights,View,Access |
| Lot Description: | Dry,Professionally Landscaped,Water View |
| Nearby Amenities: | Basketball Court,Golf Course,Library,Medical Facilities,Park,Private School(s),Public Rec Facilities |
| In Flood Zone: | 0 |
| Occupied: | Owner |
Hot Water System
Heat Type:
Fueled By: Baseboard,Hot Air,Hot Water,Radiator.
Cooling: Central Air
Fuel Tank Location:
Water Service: Public Water Connected
Sewage System: Public Sewer Connected
Elementary: Calf Pen Meadow
Intermediate:
Middle: Harborside
High School: Jonathan Law
Current List Price: $2,150,000
Original List Price: $2,150,000
DOM: 69
Listing Date: 4/23/2025
Last Updated: 4/25/2025 4:05:11 AM
Expected Active Date: 4/25/2025
List Agent Name: Laurie Quatrella
List Office Name: Higgins Group Real Estate
