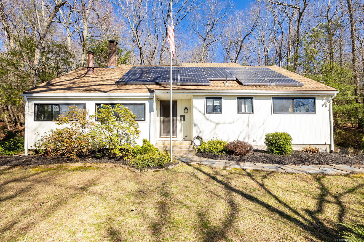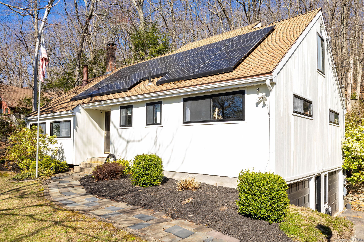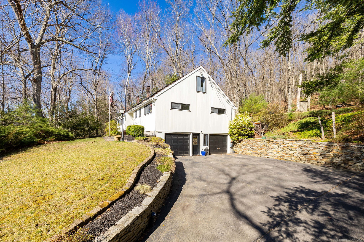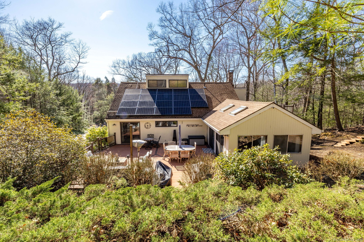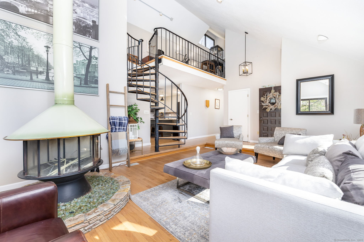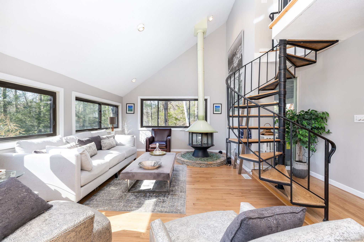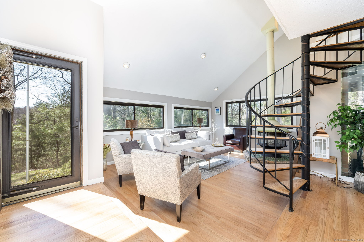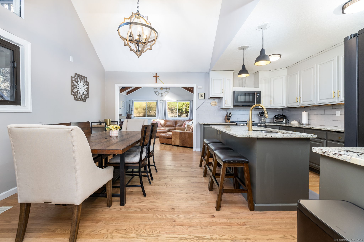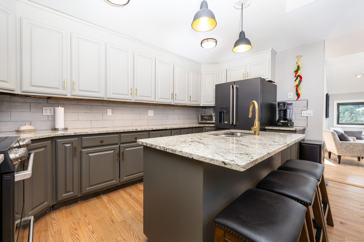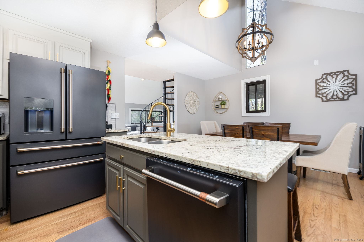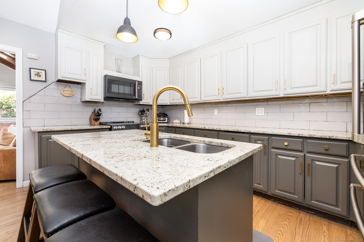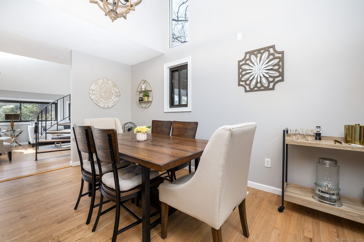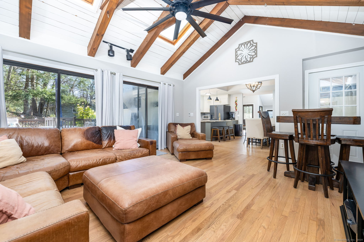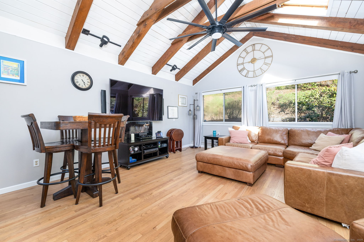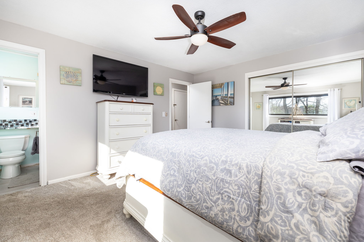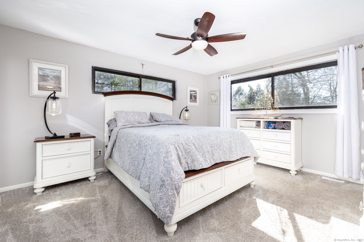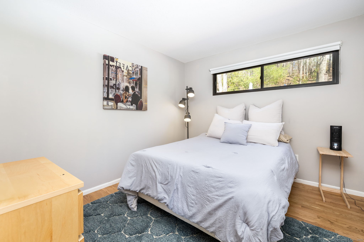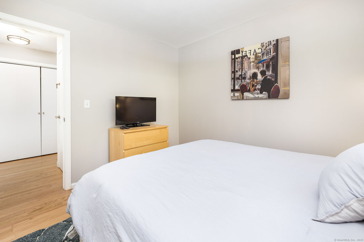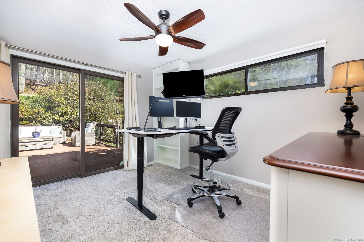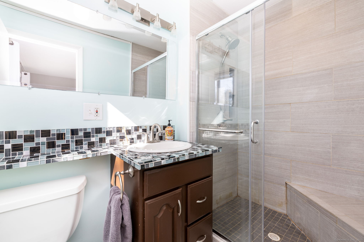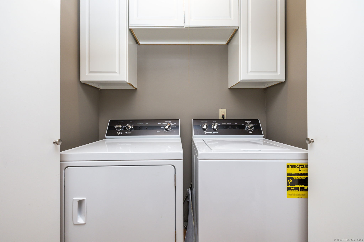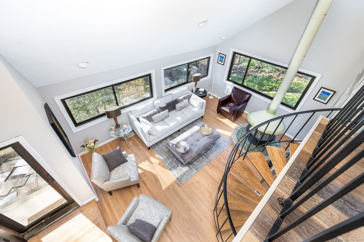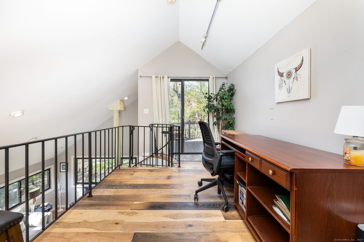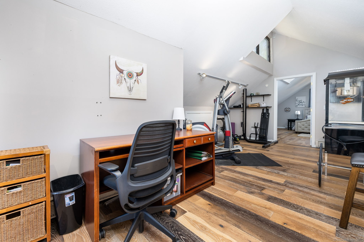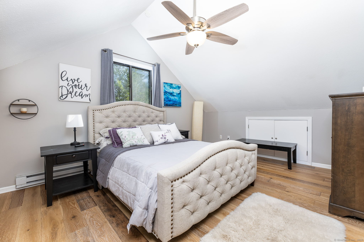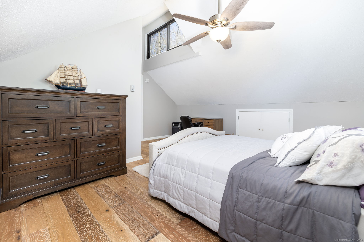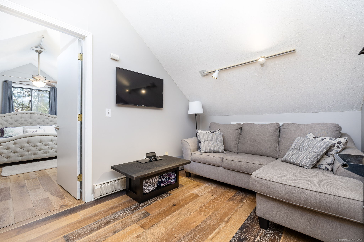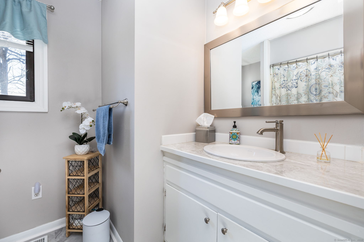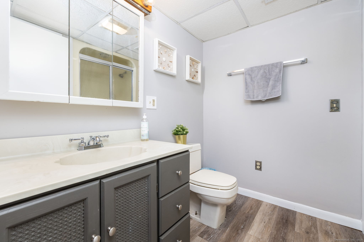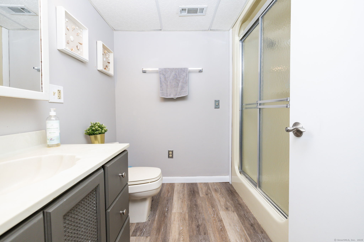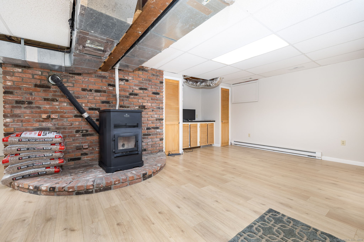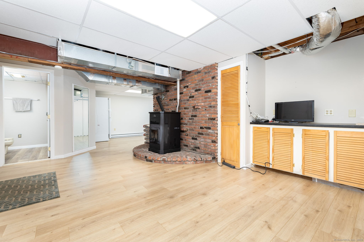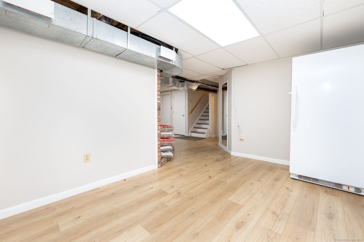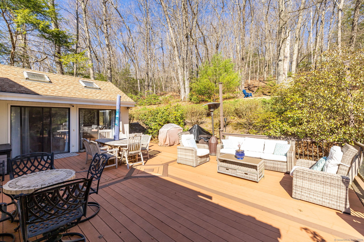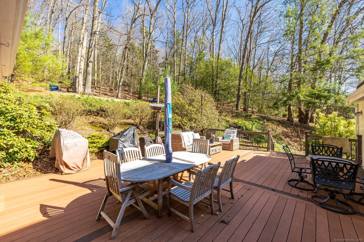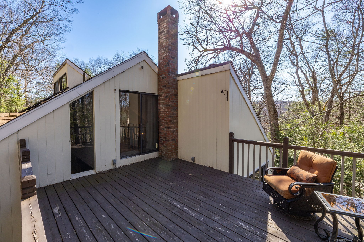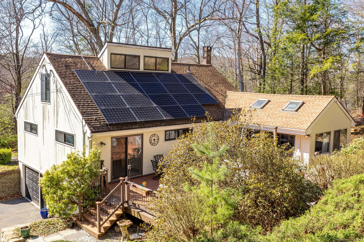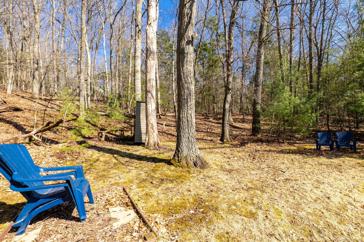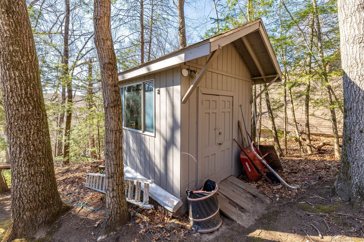More about this Property
If you are interested in more information or having a tour of this property with an experienced agent, please fill out this quick form and we will get back to you!
206 New Road, Avon CT 06001
Current Price: $614,900
 4 beds
4 beds  3 baths
3 baths  2727 sq. ft
2727 sq. ft
Last Update: 6/12/2025
Property Type: Single Family For Sale
Architectural Charm Meets Modern Comfort at 206 New Road, Avon! Nestled in a sought-after Avon neighborhood, this 4-bedroom, 3-bathroom contemporary home offers a rare combination of privacy, character, and modern updates. Tucked away on a secluded 0.70-acre lot, the open floor plan welcomes you with soaring cathedral ceilings, a striking spiral staircase, and a sunlit living room that flows into a completely updated, chefs dream eat-in kitchen. Outfitted with GE Cafe appliances, a large center island, and abundant cabinetry, the kitchen opens to a dramatic family room with vaulted ceilings, skylights, exposed beams, and sliders to a spacious deck-perfect for entertaining. The main level includes three bedrooms, while the upper level features a loft space with balcony access and the fourth bedroom offering flexible living potential. The partially finished lower level includes a cozy pellet stove, and additional perks include a two-car attached garage, a new electrical panel with generator hookup (2021), and a full security camera system with 30-day recording. Enjoy a private backyard retreat while being just moments from the Farmington River, Rails-to-Trails, and historic Collinsville. A truly one-of-a-kind Avon gem!!
GPS Friendly
MLS #: 24089627
Style: Contemporary
Color:
Total Rooms:
Bedrooms: 4
Bathrooms: 3
Acres: 0.7
Year Built: 1973 (Public Records)
New Construction: No/Resale
Home Warranty Offered:
Property Tax: $8,071
Zoning: R30
Mil Rate:
Assessed Value: $272,120
Potential Short Sale:
Square Footage: Estimated HEATED Sq.Ft. above grade is 2335; below grade sq feet total is 392; total sq ft is 2727
| Appliances Incl.: | Oven/Range,Microwave,Refrigerator,Disposal,Washer,Dryer |
| Laundry Location & Info: | Main Level |
| Fireplaces: | 1 |
| Energy Features: | Active Solar,Generator Ready,Thermopane Windows |
| Interior Features: | Auto Garage Door Opener,Cable - Available |
| Energy Features: | Active Solar,Generator Ready,Thermopane Windows |
| Basement Desc.: | Full,Partially Finished |
| Exterior Siding: | Wood |
| Exterior Features: | Deck,Gutters |
| Foundation: | Concrete |
| Roof: | Asphalt Shingle |
| Parking Spaces: | 2 |
| Garage/Parking Type: | Under House Garage |
| Swimming Pool: | 0 |
| Waterfront Feat.: | Not Applicable |
| Lot Description: | Secluded,Treed,Sloping Lot |
| Nearby Amenities: | Public Rec Facilities |
| Occupied: | Owner |
Hot Water System
Heat Type:
Fueled By: Heat Pump,Hot Air.
Cooling: Central Air
Fuel Tank Location:
Water Service: Private Well
Sewage System: Septic
Elementary: Per Board of Ed
Intermediate: Thompson
Middle: Avon
High School: Avon
Current List Price: $614,900
Original List Price: $619,900
DOM: 49
Listing Date: 4/24/2025
Last Updated: 5/15/2025 12:40:55 PM
List Agent Name: Matthew Olander
List Office Name: KW Legacy Partners
