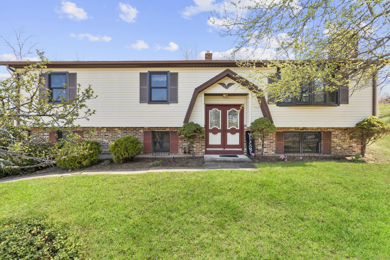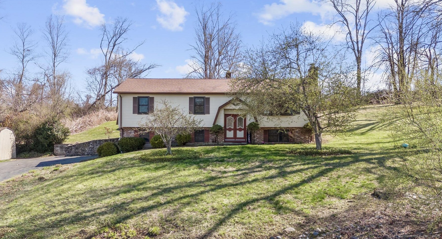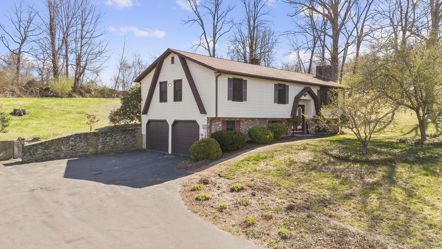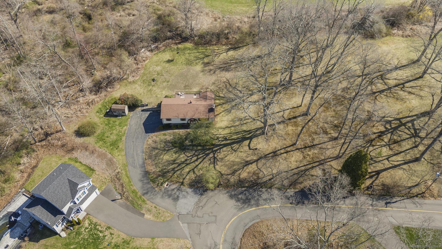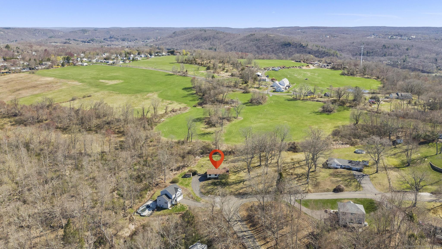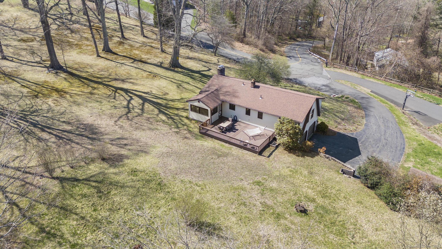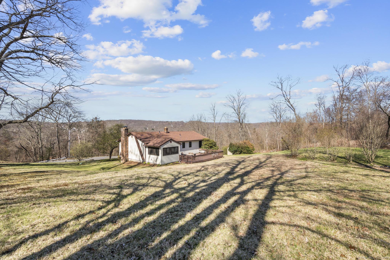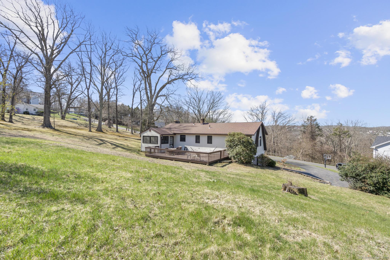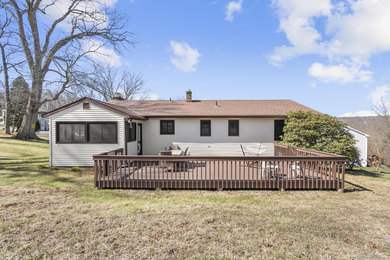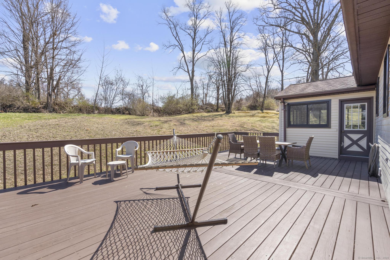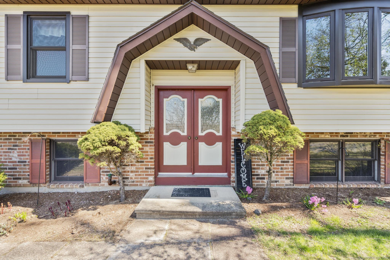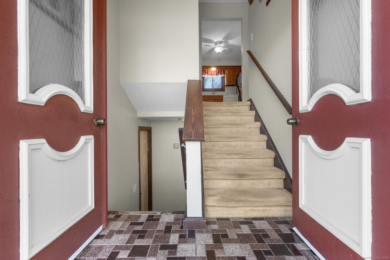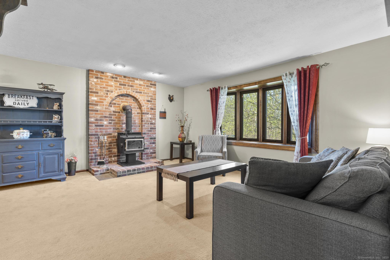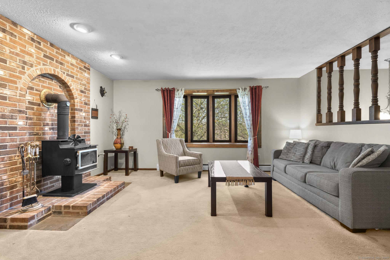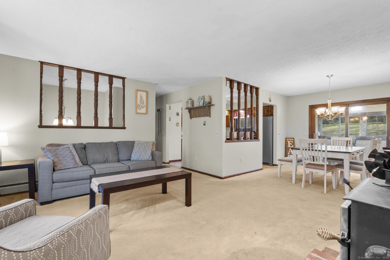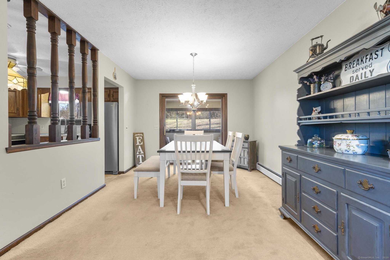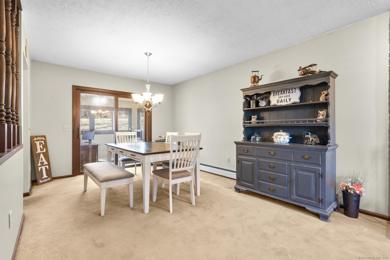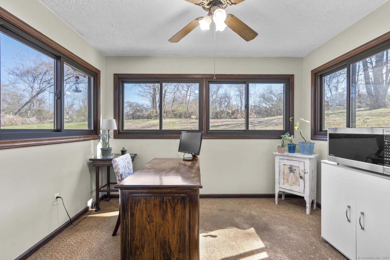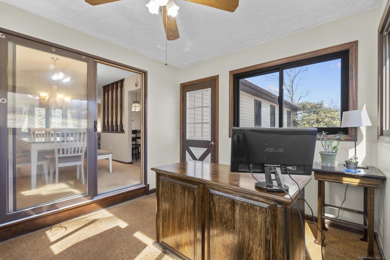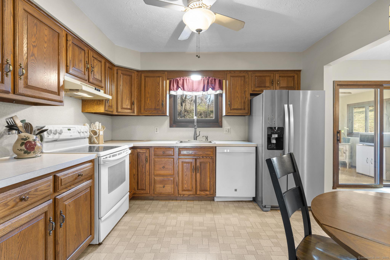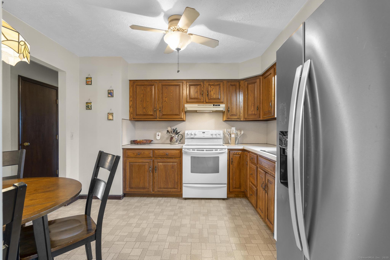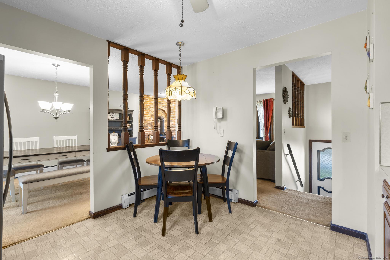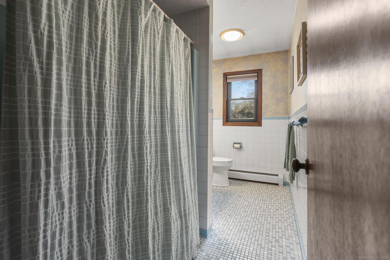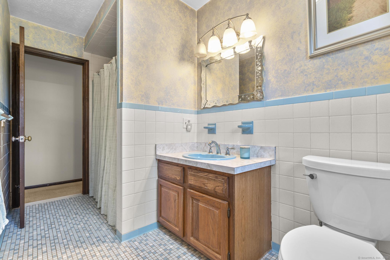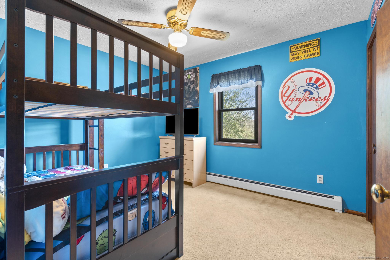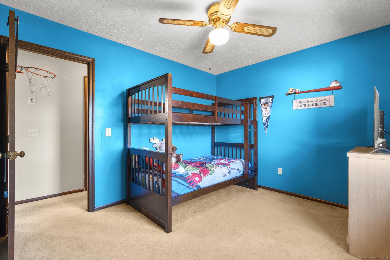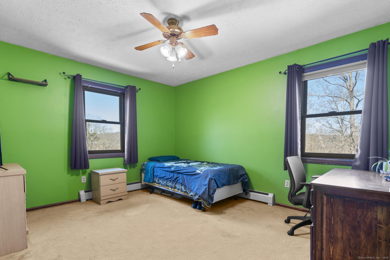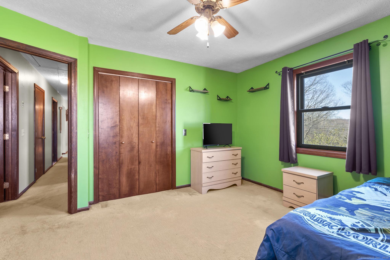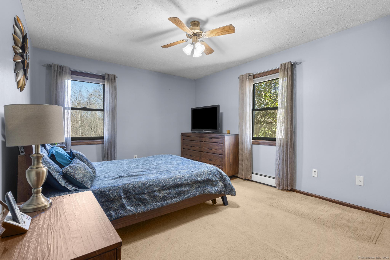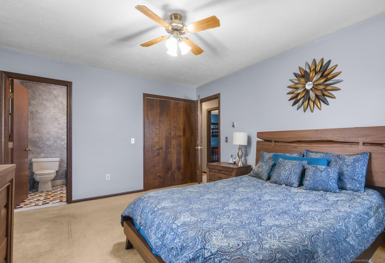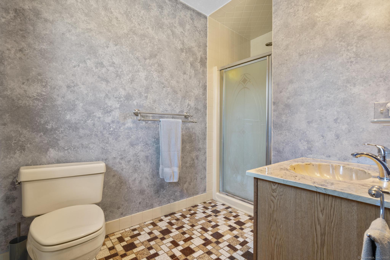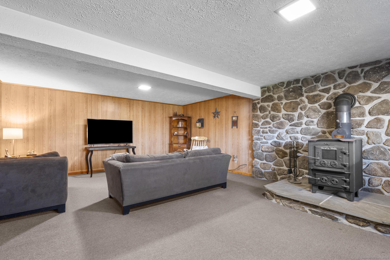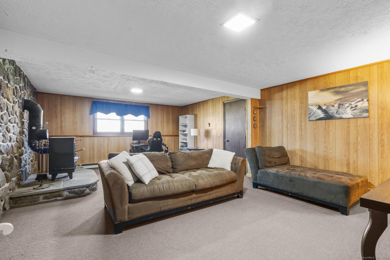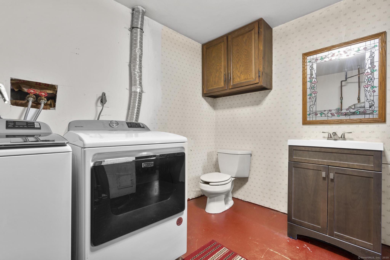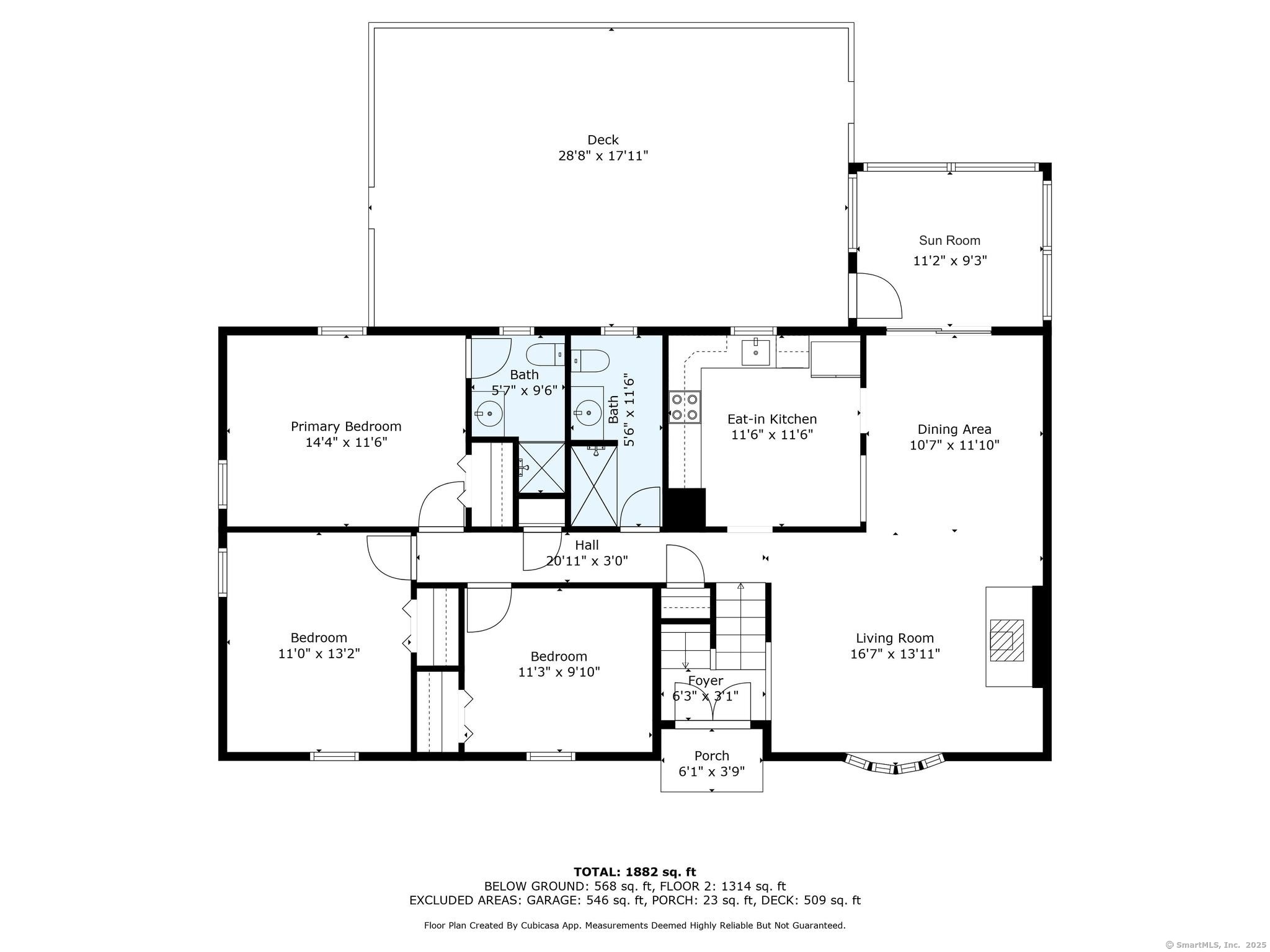More about this Property
If you are interested in more information or having a tour of this property with an experienced agent, please fill out this quick form and we will get back to you!
29 Cold Spring Drive, Oxford CT 06478
Current Price: $420,000
 3 beds
3 beds  3 baths
3 baths  1924 sq. ft
1924 sq. ft
Last Update: 6/16/2025
Property Type: Single Family For Sale
**Highest and best by 7pm on 4/26** The peace of country living meets the convenience of city amenities at 29 Cold Spring Drive in Oxford. This raised ranch home sits on 1.1 acres abutting farmland, but still within a 5-10 minute drive from coffee shops, grocery shopping, trails, parks, gourmet dining options, pet care, golf course, and so much more. With big mechanical updates covered -including a new boiler and oil tank (2023), hot water heater (2021), Andersen Thermopane windows, garage doors (2020), and an 8 year old roof- you can focus on adding your personal cosmetic touches. The main level features a primary suite with full bathroom, two additional bedrooms and full bathroom, plus an eat-in kitchen, dining room, and living room with fireplace and wood burning stove. Off the dining room is an enclosed sun porch for even more space, attached to a large 18x30 deck overlooking the expansive backyard. The lower level includes an additional living room/rec space with a second wood burning stove, and a mechanical room with laundry and half bathroom. A 25x23 2-car garage and an outdoor shed provide plenty of space for storage. Dont miss your chance to make this charming cul-de-sac your home!
Rt. 67 to Wyant to Cold Spring
MLS #: 24089615
Style: Raised Ranch
Color:
Total Rooms:
Bedrooms: 3
Bathrooms: 3
Acres: 1.1
Year Built: 1985 (Public Records)
New Construction: No/Resale
Home Warranty Offered:
Property Tax: $4,922
Zoning: RESA
Mil Rate:
Assessed Value: $190,700
Potential Short Sale:
Square Footage: Estimated HEATED Sq.Ft. above grade is 1288; below grade sq feet total is 636; total sq ft is 1924
| Appliances Incl.: | Electric Range,Refrigerator,Dishwasher,Washer,Dryer |
| Laundry Location & Info: | Lower Level |
| Fireplaces: | 1 |
| Energy Features: | Thermopane Windows |
| Interior Features: | Auto Garage Door Opener,Cable - Pre-wired,Open Floor Plan |
| Energy Features: | Thermopane Windows |
| Basement Desc.: | Full,Heated,Fully Finished,Garage Access,Interior Access |
| Exterior Siding: | Vinyl Siding,Brick |
| Exterior Features: | Shed,Deck,Gutters |
| Foundation: | Concrete |
| Roof: | Asphalt Shingle |
| Parking Spaces: | 2 |
| Garage/Parking Type: | Under House Garage |
| Swimming Pool: | 0 |
| Waterfront Feat.: | Not Applicable |
| Lot Description: | Dry,On Cul-De-Sac,Open Lot |
| Nearby Amenities: | Golf Course,Medical Facilities,Public Rec Facilities,Shopping/Mall |
| Occupied: | Owner |
Hot Water System
Heat Type:
Fueled By: Baseboard,Wood/Coal Stove.
Cooling: Ceiling Fans,Window Unit
Fuel Tank Location: In Garage
Water Service: Private Well
Sewage System: Public Sewer Connected
Elementary: Per Board of Ed
Intermediate:
Middle:
High School: Per Board of Ed
Current List Price: $420,000
Original List Price: $420,000
DOM: 3
Listing Date: 4/21/2025
Last Updated: 5/23/2025 4:41:28 PM
Expected Active Date: 4/23/2025
List Agent Name: Chelsea Curran
List Office Name: Real Broker CT, LLC
