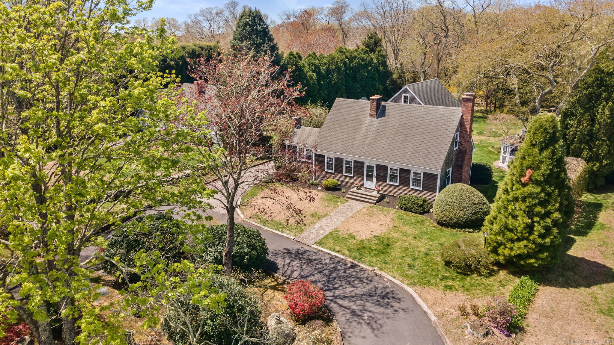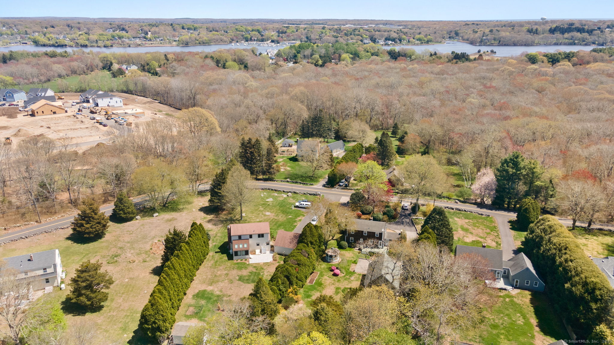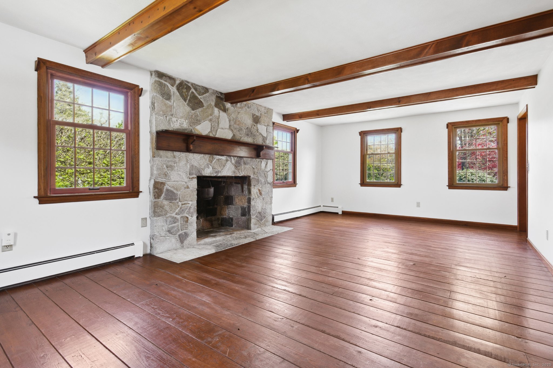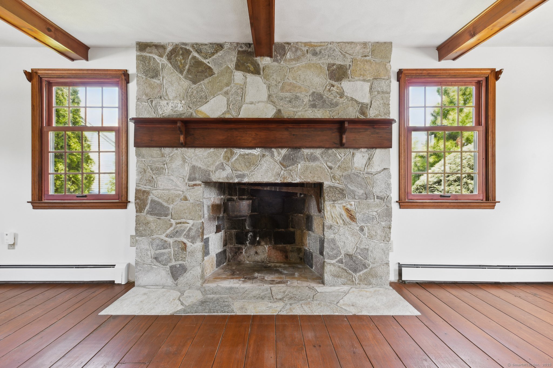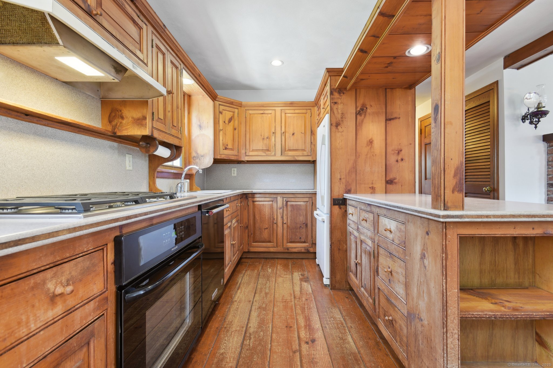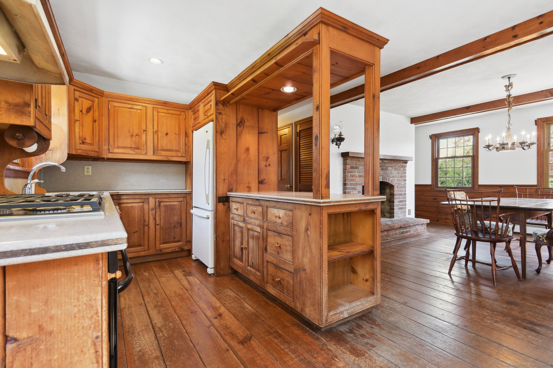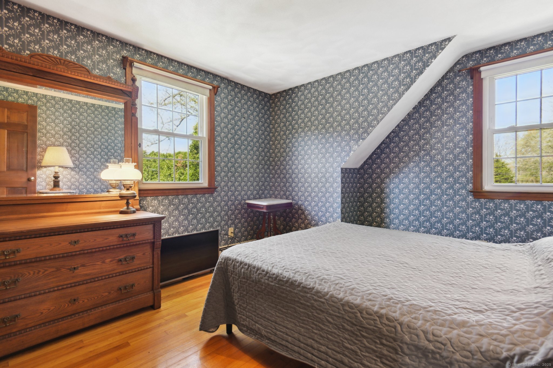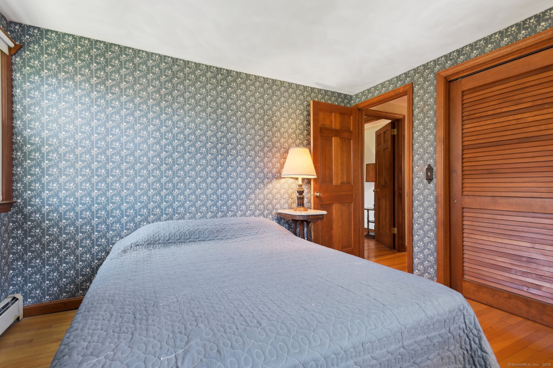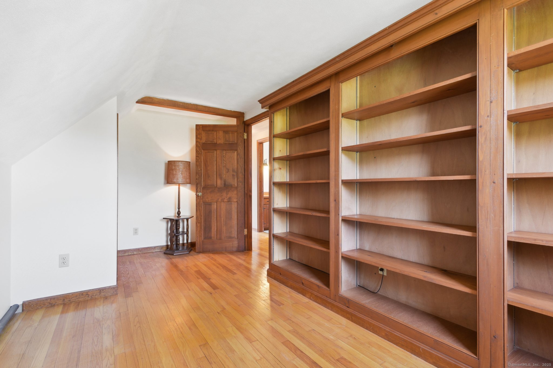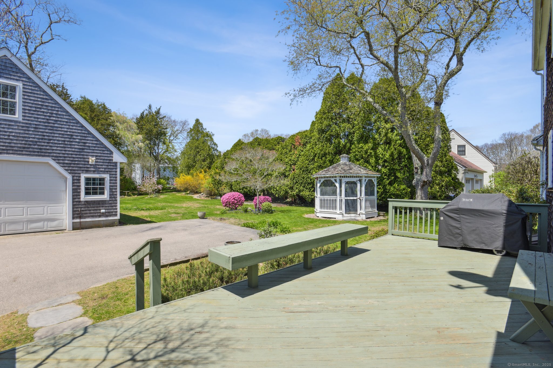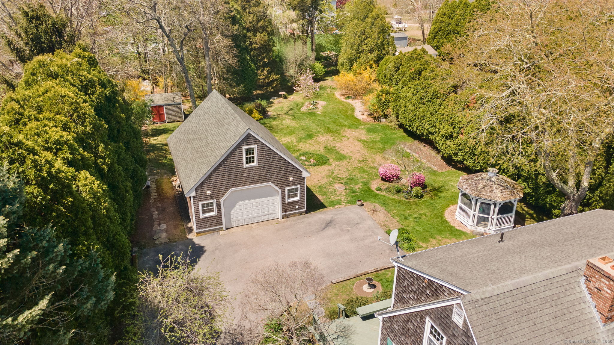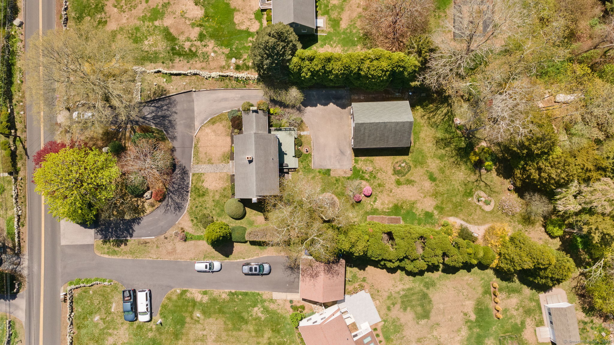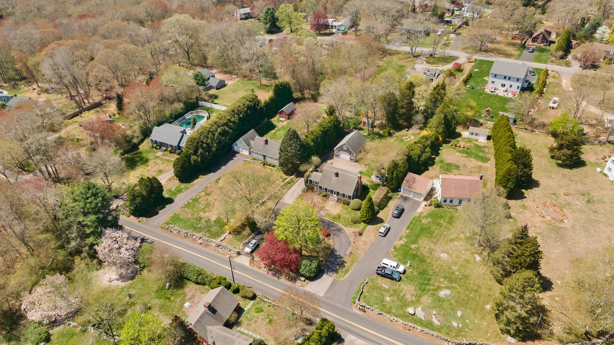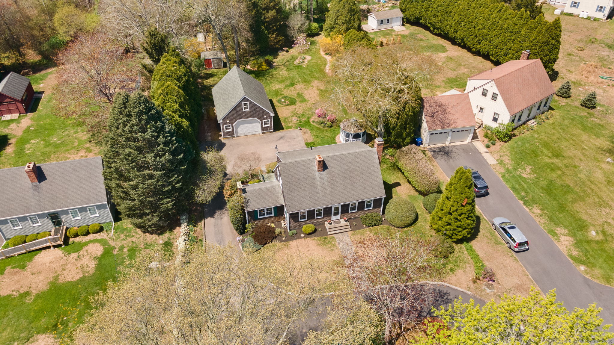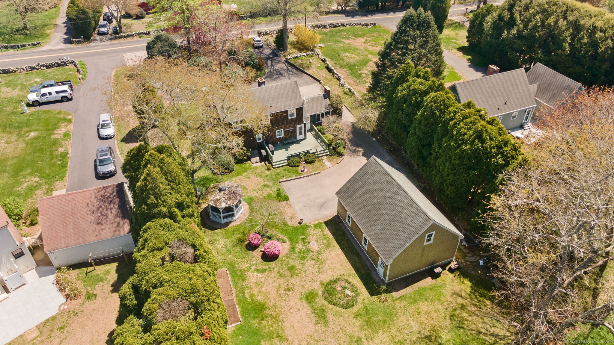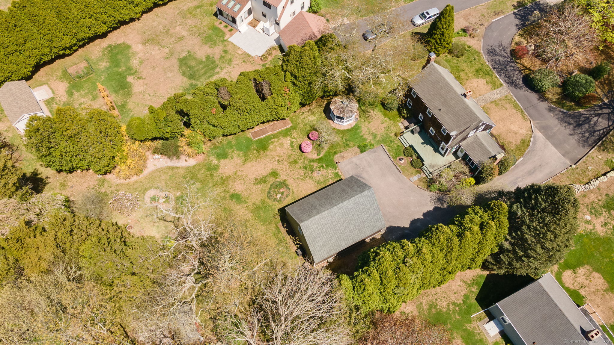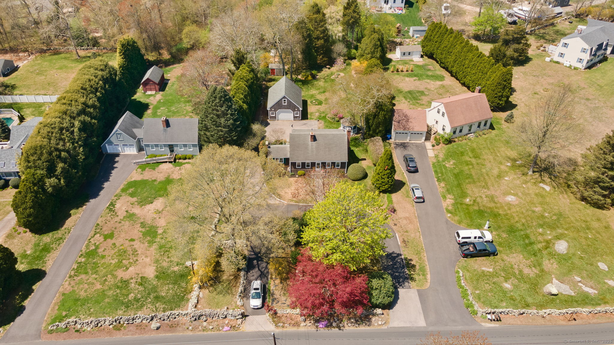More about this Property
If you are interested in more information or having a tour of this property with an experienced agent, please fill out this quick form and we will get back to you!
464 Greenhaven Road, Stonington CT 06379
Current Price: $810,000
 3 beds
3 beds  2 baths
2 baths  2480 sq. ft
2480 sq. ft
Last Update: 6/21/2025
Property Type: Single Family For Sale
Charming Cape Cod Retreat with Timeless Character Welcome to 464 Greenhaven Road - a beautifully maintained Cape Cod-style home nestled on a picturesque 0.79-acre lot in the heart of Pawcatuck. With 3 bedrooms, 2 full bathrooms, and approximately 1,900 sq ft of comfortable living space, this gem offers classic New England charm and modern functionality. Step inside to discover a warm and inviting living room centered around a stunning custom stone fireplace, perfect for cozy evenings. The traditional dining room features its own original fireplace, adding character and a touch of history to your gatherings. A third fireplace graces the private office, ideal for working from home or relaxing with a good book. The home also includes a partially finished basement that functions beautifully as a family room or recreation space. Outside, youll fall in love with the lushly landscaped yard, lovingly cared for since 1985. The cedar shingle siding adds classic curb appeal, and the barn-style garage built in 2010 offers both practical storage and rustic charm. This is more than just a house - its a rare opportunity to own a well-cared-for family home with rich character, timeless style, and room to grow. Dont miss your chance to own this special property in a peaceful Stonington setting. Schedule your private tour today!
Per GPS
MLS #: 24089613
Style: Cape Cod
Color:
Total Rooms:
Bedrooms: 3
Bathrooms: 2
Acres: 0.79
Year Built: 1978 (Public Records)
New Construction: No/Resale
Home Warranty Offered:
Property Tax: $6,314
Zoning: RA-20
Mil Rate:
Assessed Value: $353,700
Potential Short Sale:
Square Footage: Estimated HEATED Sq.Ft. above grade is 1680; below grade sq feet total is 800; total sq ft is 2480
| Appliances Incl.: | Gas Cooktop,Electric Range,Refrigerator,Dishwasher,Washer,Electric Dryer |
| Laundry Location & Info: | Lower Level Basement |
| Fireplaces: | 3 |
| Basement Desc.: | Partial,Heated,Storage,Hatchway Access,Partially Finished,Liveable Space,Concrete Floor |
| Exterior Siding: | Shake |
| Exterior Features: | Deck,Garden Area |
| Foundation: | Concrete |
| Roof: | Asphalt Shingle |
| Parking Spaces: | 2 |
| Driveway Type: | Circular,Paved |
| Garage/Parking Type: | Barn,Detached Garage,Paved,Driveway |
| Swimming Pool: | 0 |
| Waterfront Feat.: | Not Applicable |
| Lot Description: | Level Lot,Professionally Landscaped |
| Nearby Amenities: | Golf Course,Health Club,Library,Medical Facilities,Park,Shopping/Mall |
| In Flood Zone: | 0 |
| Occupied: | Owner |
Hot Water System
Heat Type:
Fueled By: Hot Water.
Cooling: None
Fuel Tank Location:
Water Service: Private Well
Sewage System: Septic
Elementary: Per Board of Ed
Intermediate:
Middle:
High School: Per Board of Ed
Current List Price: $810,000
Original List Price: $810,000
DOM: 42
Listing Date: 5/5/2025
Last Updated: 5/10/2025 4:05:02 AM
Expected Active Date: 5/10/2025
List Agent Name: Tracy ODonnell
List Office Name: Berkshire Hathaway NE Prop.

