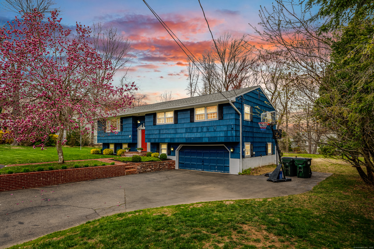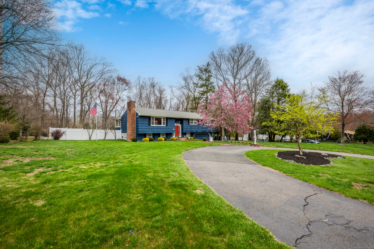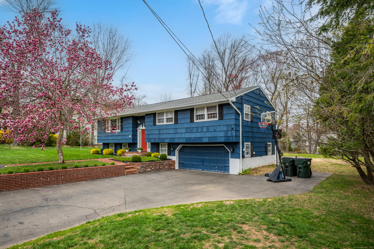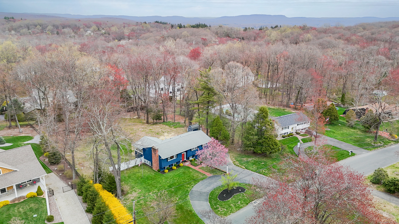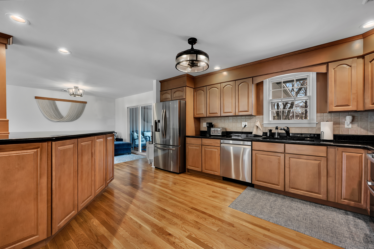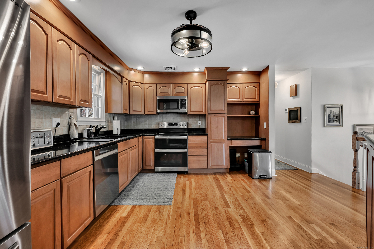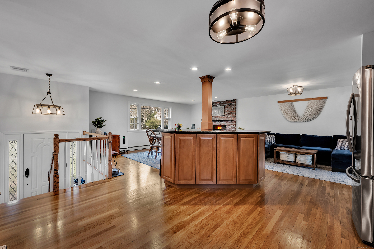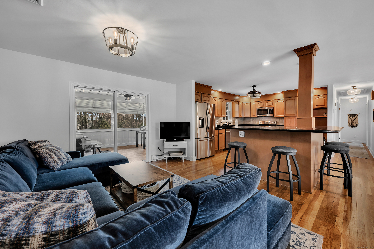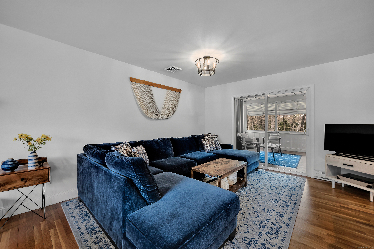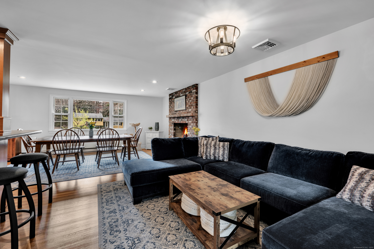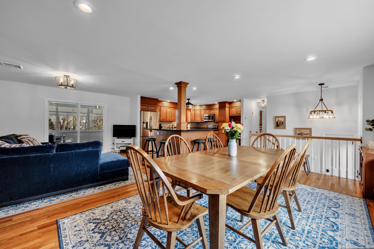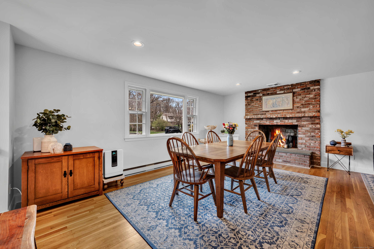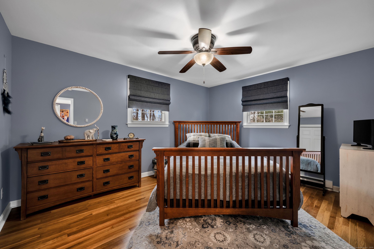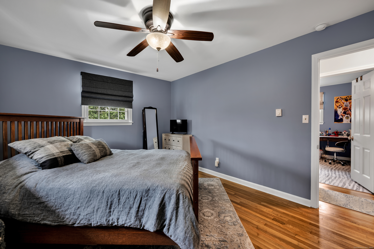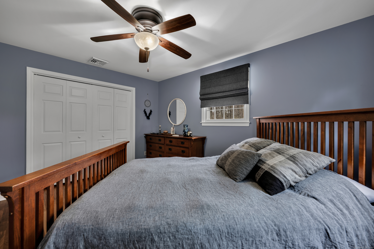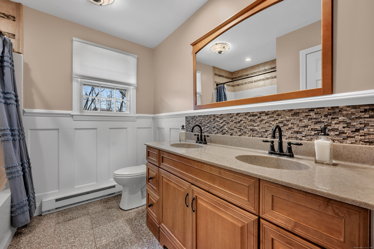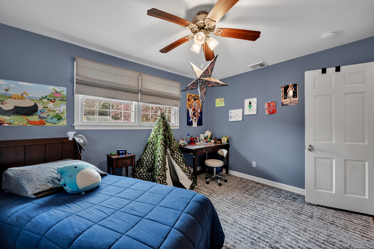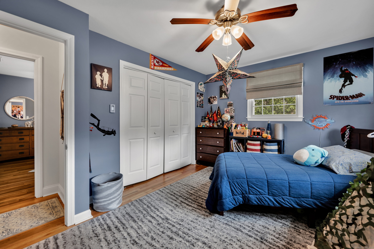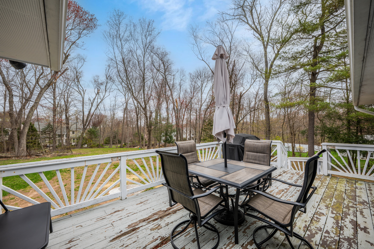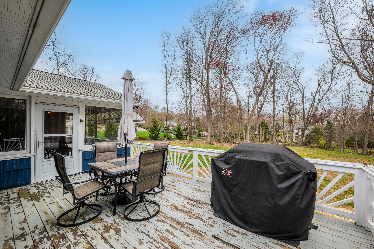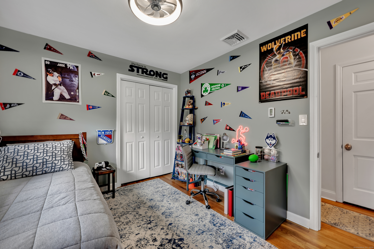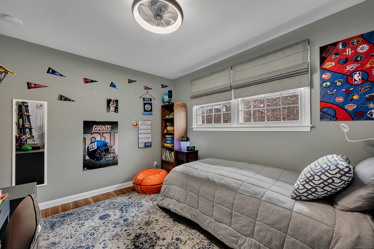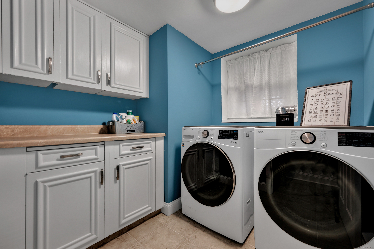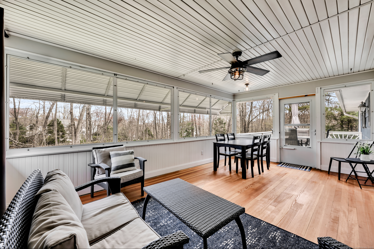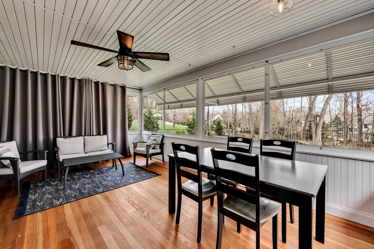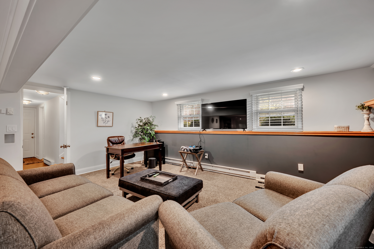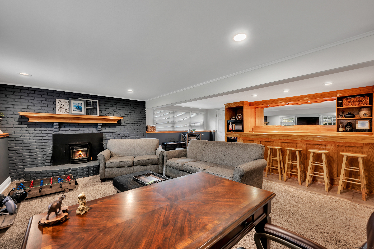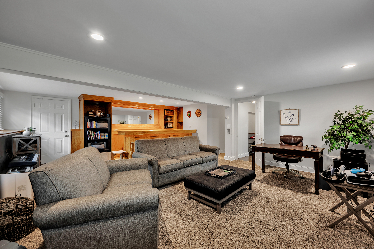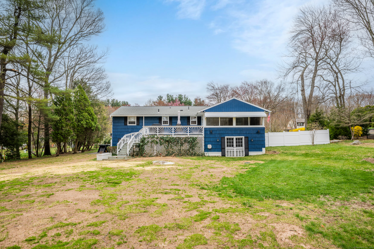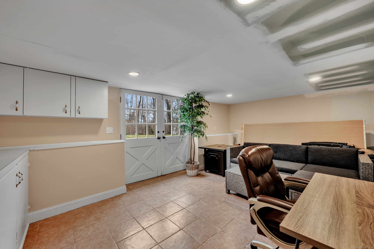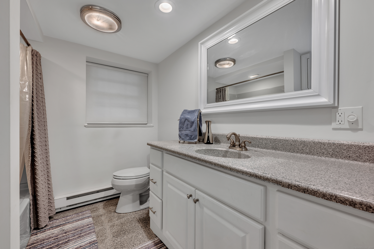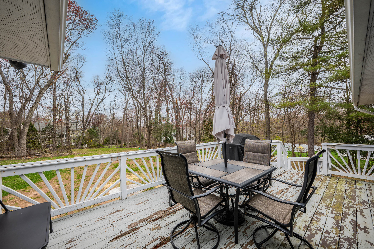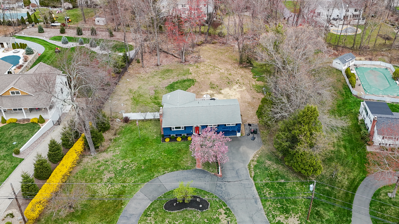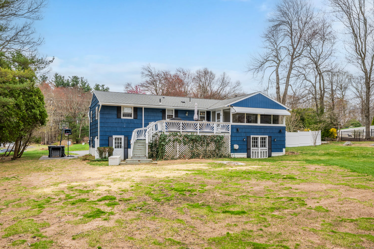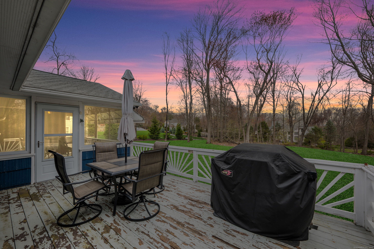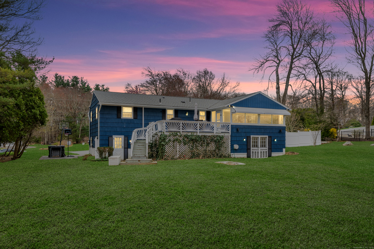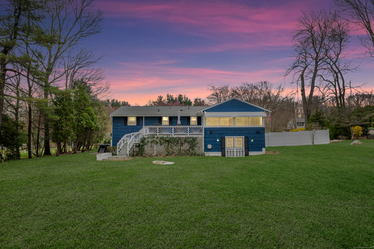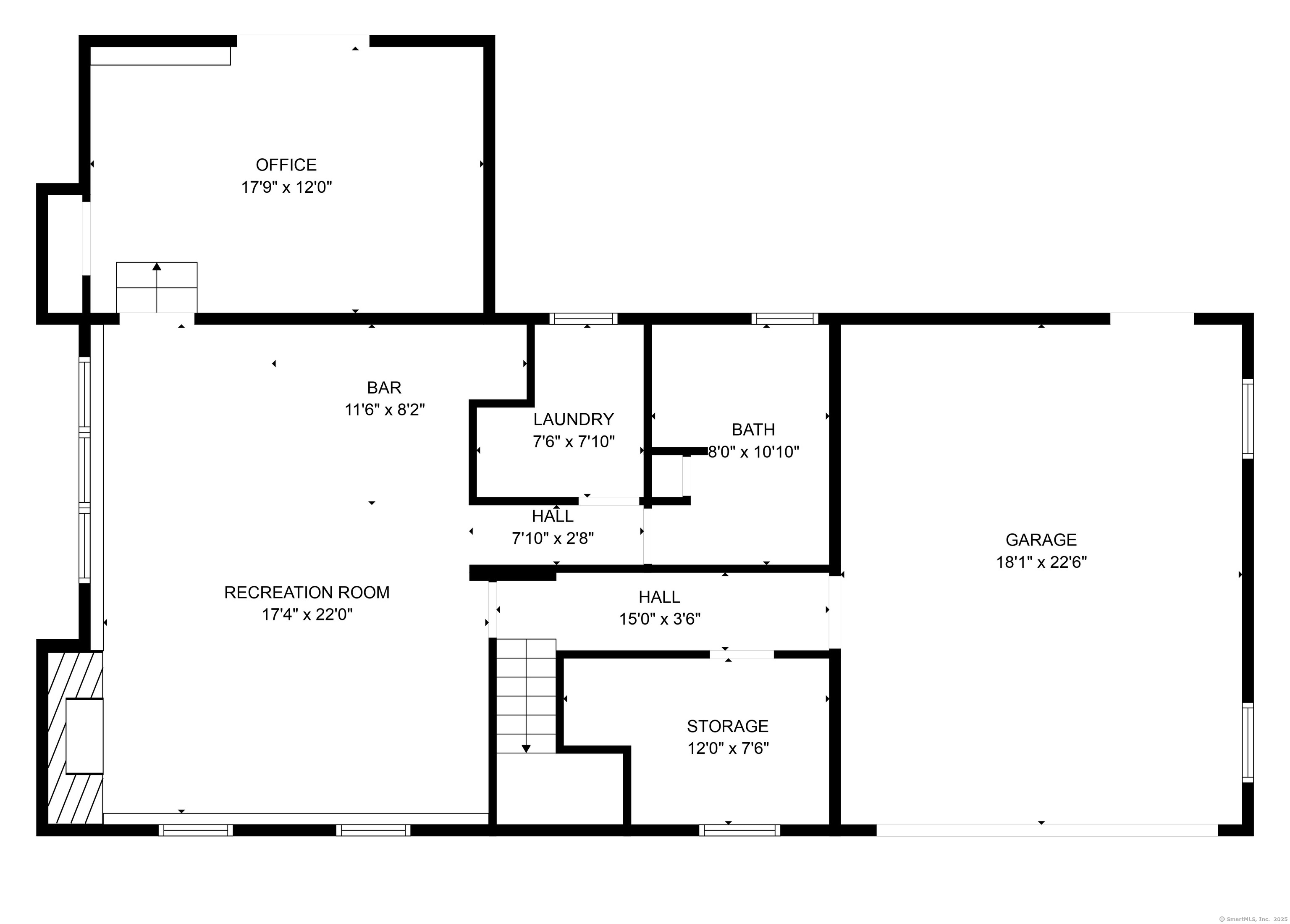More about this Property
If you are interested in more information or having a tour of this property with an experienced agent, please fill out this quick form and we will get back to you!
18 Blue Trail Drive, Prospect CT 06712
Current Price: $469,900
 3 beds
3 beds  2 baths
2 baths  1943 sq. ft
1943 sq. ft
Last Update: 6/17/2025
Property Type: Single Family For Sale
Welcome to 18 Blue Trail Drive - where bright, open spaces meet everyday comfort! Perfectly placed on a large, flat lot in a quiet, walkable neighborhood, this home shines inside and out. The backyard is ideal for a game of catch, weekend barbecues, or simply enjoying your own private slice of nature, complete with outdoor Bluetooth speakers to keep the soundtrack going. Inside, natural light floods every room, from morning coffee in the sunny primary suite to evening gatherings around the oversized kitchen island. The open floor plan connects the living, dining, and kitchen areas - so youre never far from the action. Gleaming hardwood floors, updated lighting, and a smart layout make it ideal for entertaining, homework marathons, or cozy nights by the fire. A three-season porch with screens extends the living space and leads to the back deck. Spacious baths with double sinks, plenty of recessed lighting, generous closets, and a full laundry room (where the laundry stays hidden, not crammed into the bathroom!) check every box. Downstairs, a full walkout lower level offers a bar, second fireplace, and tons of flexible space for games, movies, or guests. A vibrant home, a friendly neighborhood, and a yard made for memory-making - its all here at 18 Blue Trail Drive!
Route 68 to Matthew st to bluetrail drive
MLS #: 24089610
Style: Raised Ranch
Color: Blue
Total Rooms:
Bedrooms: 3
Bathrooms: 2
Acres: 0.93
Year Built: 1969 (Public Records)
New Construction: No/Resale
Home Warranty Offered:
Property Tax: $6,274
Zoning: RA-1
Mil Rate:
Assessed Value: $195,220
Potential Short Sale:
Square Footage: Estimated HEATED Sq.Ft. above grade is 1943; below grade sq feet total is ; total sq ft is 1943
| Appliances Incl.: | Electric Range,Wall Oven,Refrigerator,Dishwasher |
| Laundry Location & Info: | Lower Level lower |
| Fireplaces: | 2 |
| Basement Desc.: | Full,Partially Finished |
| Exterior Siding: | Shingle |
| Foundation: | Concrete |
| Roof: | Asphalt Shingle |
| Parking Spaces: | 2 |
| Garage/Parking Type: | Attached Garage |
| Swimming Pool: | 0 |
| Waterfront Feat.: | Not Applicable |
| Lot Description: | Level Lot |
| Occupied: | Owner |
Hot Water System
Heat Type:
Fueled By: Baseboard.
Cooling: Central Air
Fuel Tank Location: In Basement
Water Service: Private Well
Sewage System: Septic
Elementary: Per Board of Ed
Intermediate:
Middle:
High School: Per Board of Ed
Current List Price: $469,900
Original List Price: $469,900
DOM: 50
Listing Date: 4/28/2025
Last Updated: 5/2/2025 2:47:09 AM
List Agent Name: Dave Jones
List Office Name: Dave Jones Realty, LLC
