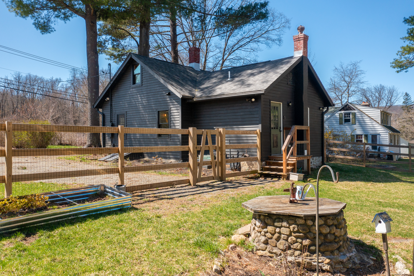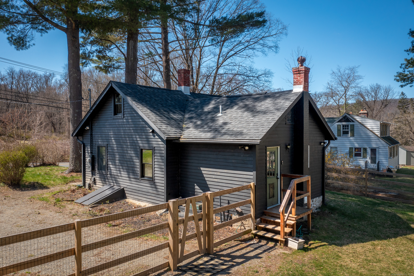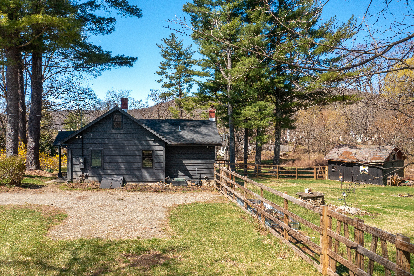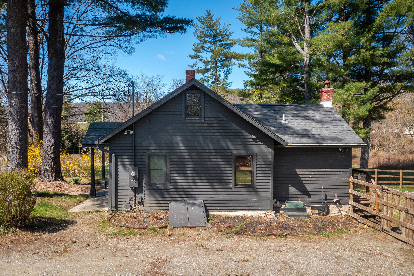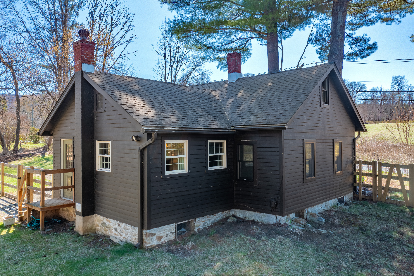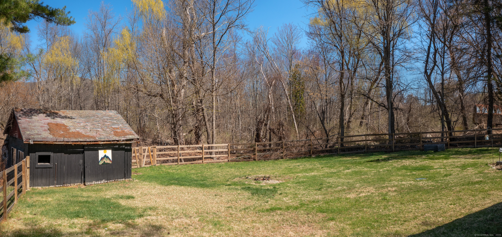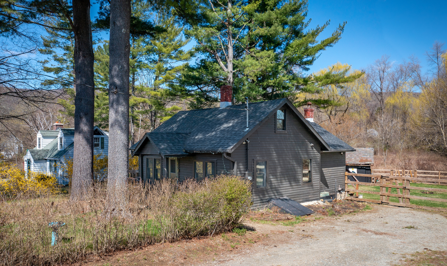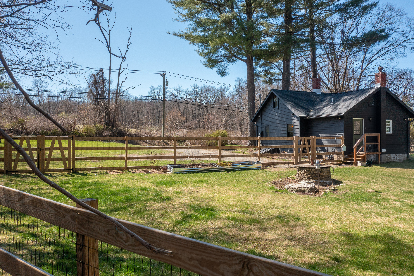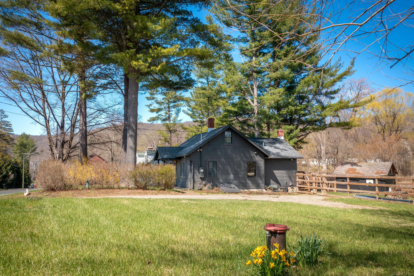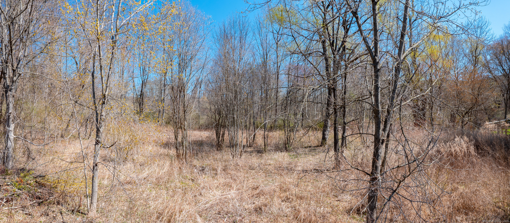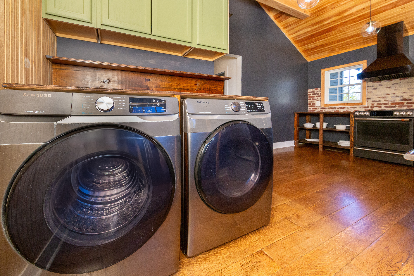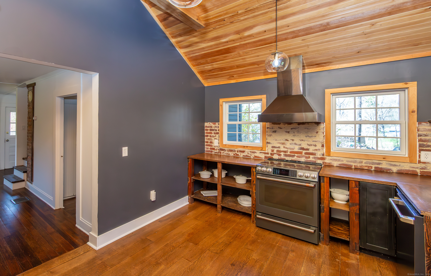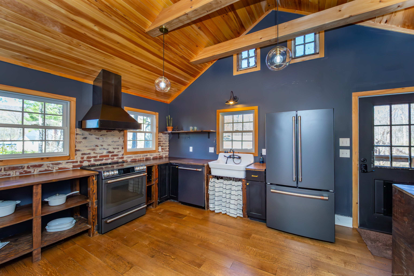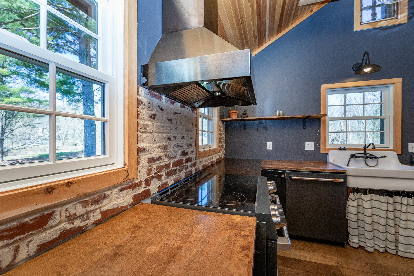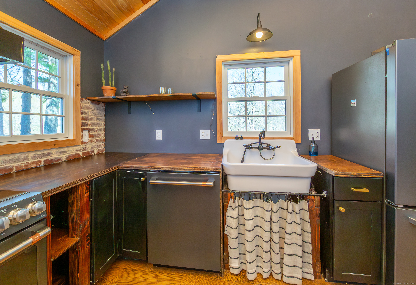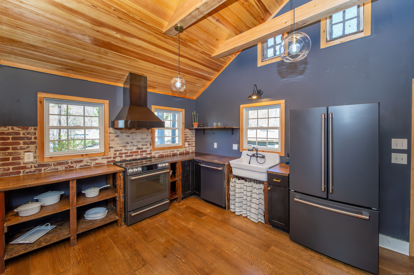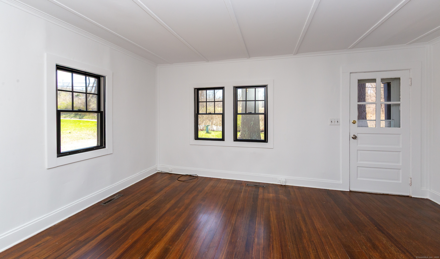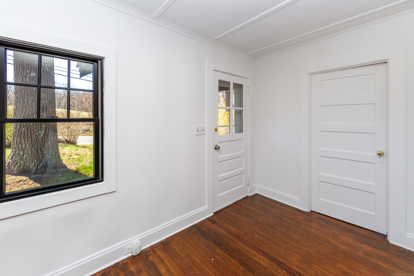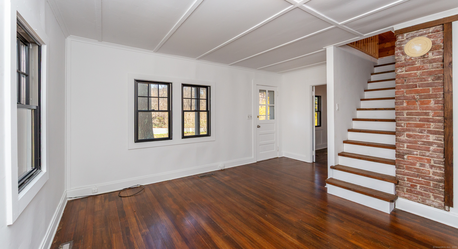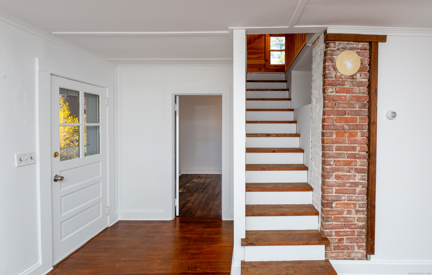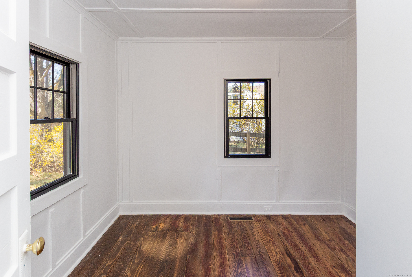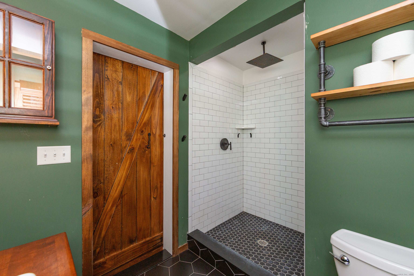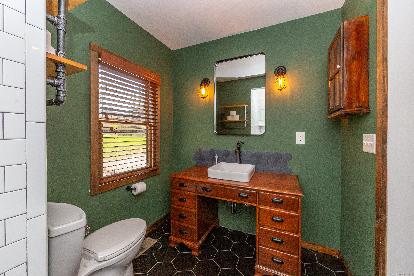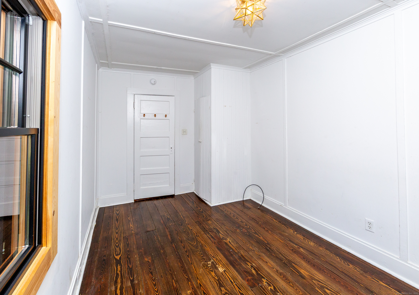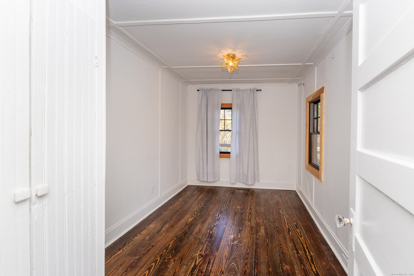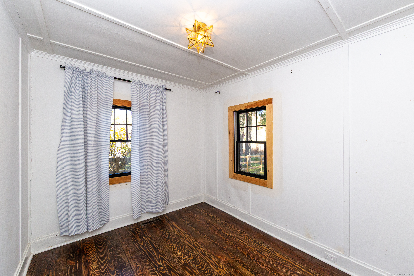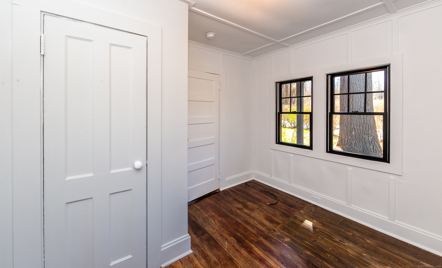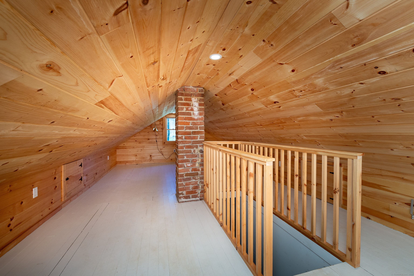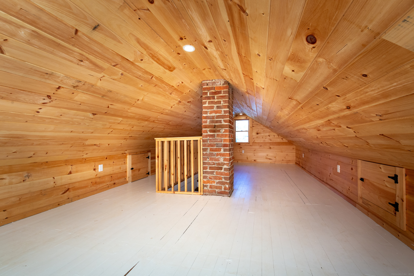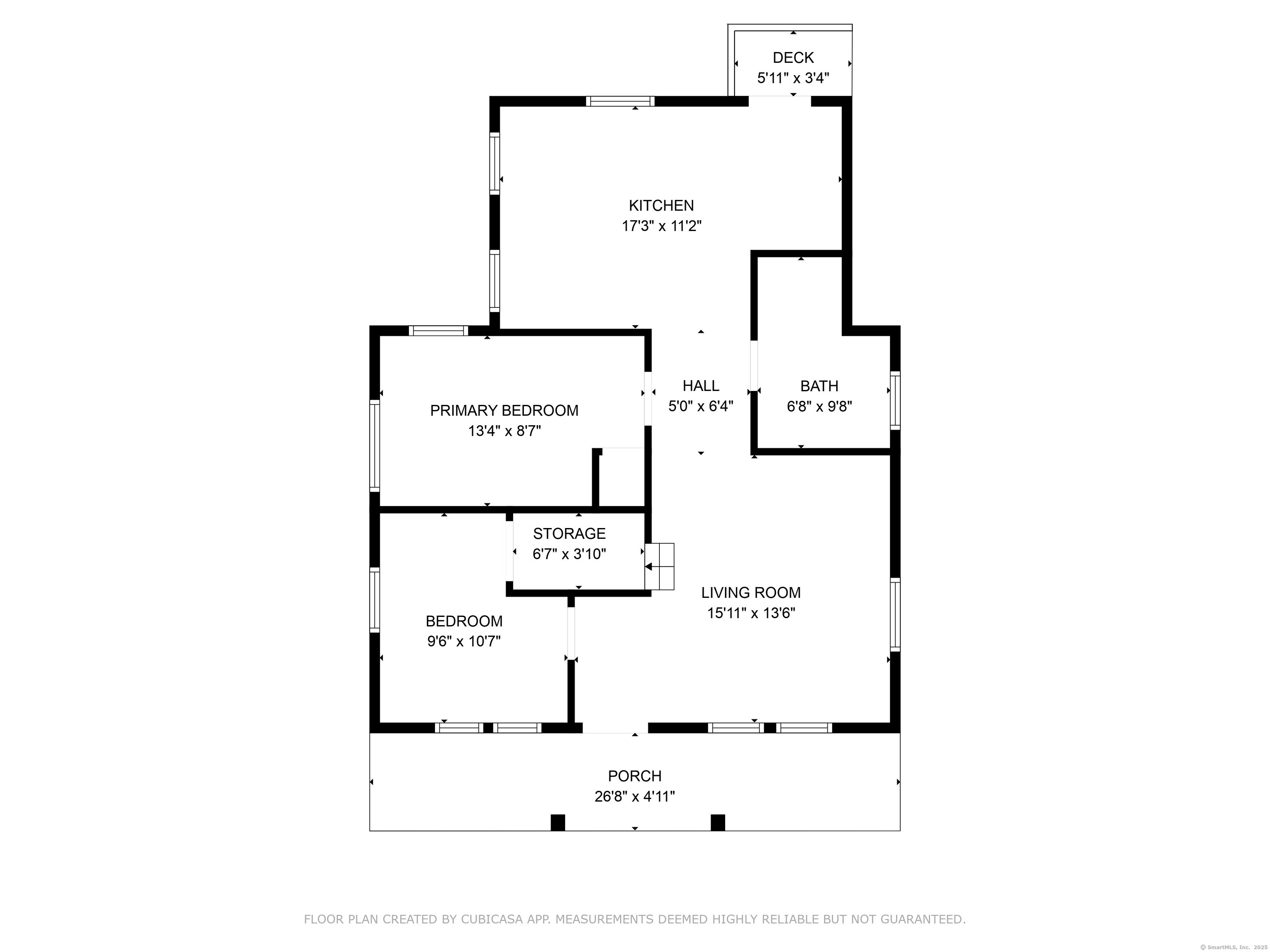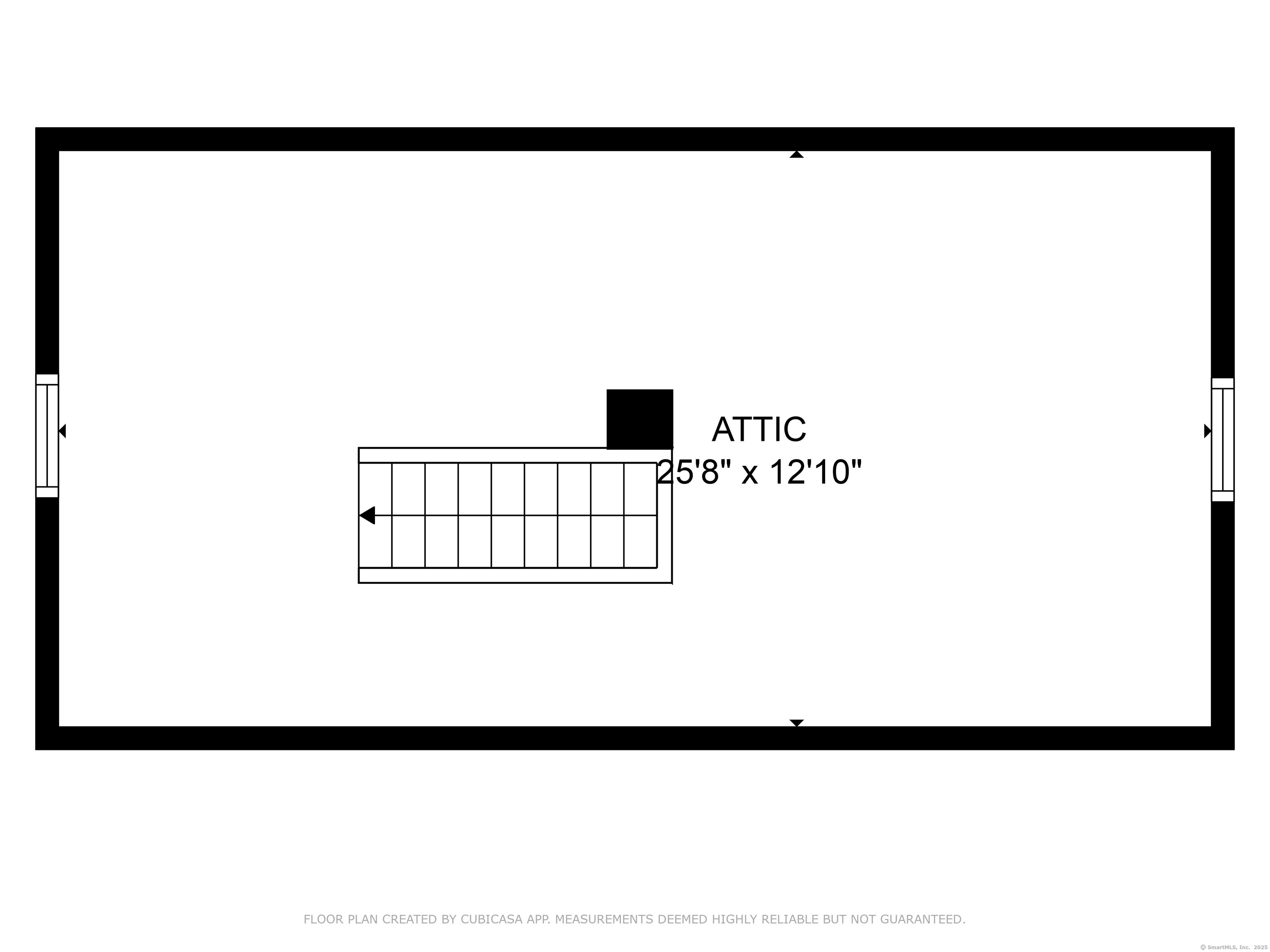More about this Property
If you are interested in more information or having a tour of this property with an experienced agent, please fill out this quick form and we will get back to you!
73 Kent Cornwall Road, Kent CT 06757
Current Price: $350,000
 2 beds
2 beds  1 baths
1 baths  718 sq. ft
718 sq. ft
Last Update: 6/17/2025
Property Type: Single Family For Sale
Just outside the charming Village of Kent, this adorable Cape Cod home is ready for a new owners vision! Since 2019, the property has seen numerous upgrades, including a new roof, a completely renovated kitchen, a revamped bathroom, and a newly installed well. As you pull into the driveway, youll notice a wood post fence (built in 2023) featuring five gates, with two wide enough for trucks or machinery to access the land behind the barn. Inside, youll find hardwood floors, brand new black double-hung windows, and delightful 1930s details throughout the home. The kitchen boasts vaulted ceilings with wood beams, brand new GE Cafe appliances, a white porcelain farm sink, and a charming brick backsplash. The bathroom features a custom sink vanity built from an antique desk and a spacious shower with a rainfall showerhead. The attic is bright and spacious, providing excellent storage space or space to get creative with! Hiking, restaurants, shopping, and museums are just a stones throw away, so whether youre seeking a weekend retreat, an investment property, AirBnB, or a full-time minimalist living space, this property is the perfect opportunity for you.
From NY - Rt 22, right onto Rt 55 E , Right onto Rt 55, left onto Dog Tail Corners Rd (becomes Bulld Bridge Rd), left at light onto Rt 7/Kent Cornwall Rd, pass through the village, property 4 miles up on the left.
MLS #: 24089609
Style: Cape Cod,Cottage
Color: Black
Total Rooms:
Bedrooms: 2
Bathrooms: 1
Acres: 1.8
Year Built: 1930 (Public Records)
New Construction: No/Resale
Home Warranty Offered:
Property Tax: $2,468
Zoning: RU-2
Mil Rate:
Assessed Value: $158,300
Potential Short Sale:
Square Footage: Estimated HEATED Sq.Ft. above grade is 718; below grade sq feet total is ; total sq ft is 718
| Appliances Incl.: | Oven/Range,Range Hood,Refrigerator,Dishwasher,Washer,Dryer |
| Fireplaces: | 0 |
| Basement Desc.: | Crawl Space,Unfinished,Dirt Floor |
| Exterior Siding: | Wood |
| Exterior Features: | Barn,Gutters,Garden Area,Lighting |
| Foundation: | Stone |
| Roof: | Asphalt Shingle |
| Parking Spaces: | 0 |
| Driveway Type: | Crushed Stone |
| Garage/Parking Type: | None,Driveway |
| Swimming Pool: | 0 |
| Waterfront Feat.: | Not Applicable |
| Lot Description: | Fence - Wood,Non Conforming Lot,Lightly Wooded,Level Lot,Rolling |
| Nearby Amenities: | Golf Course,Library,Park,Playground/Tot Lot,Private School(s),Tennis Courts |
| Occupied: | Vacant |
Hot Water System
Heat Type:
Fueled By: Hot Air.
Cooling: None
Fuel Tank Location: In Basement
Water Service: Private Well
Sewage System: Septic
Elementary: Kent
Intermediate:
Middle:
High School: Housatonic
Current List Price: $350,000
Original List Price: $350,000
DOM: 37
Listing Date: 4/21/2025
Last Updated: 5/28/2025 3:57:04 PM
List Agent Name: Shannon Tully
List Office Name: McGrath Realty Inc.
