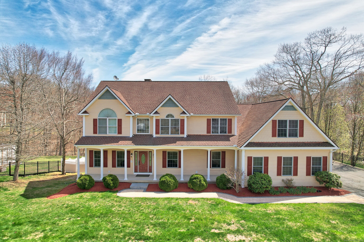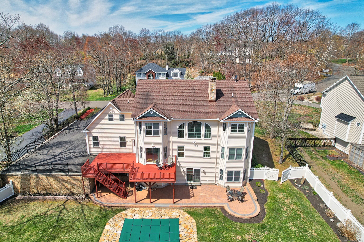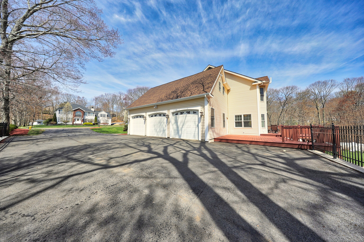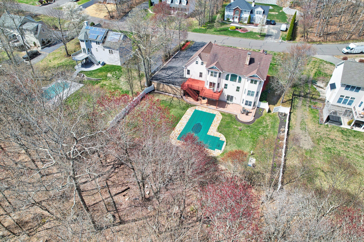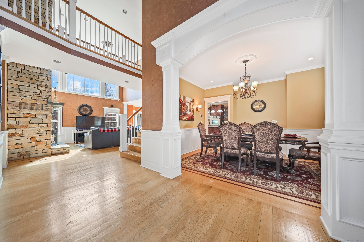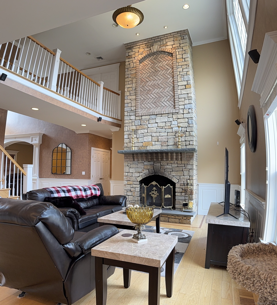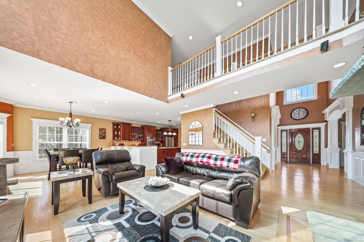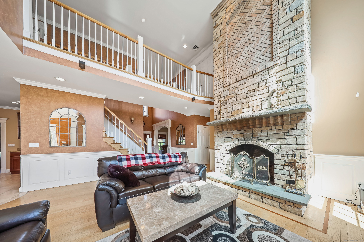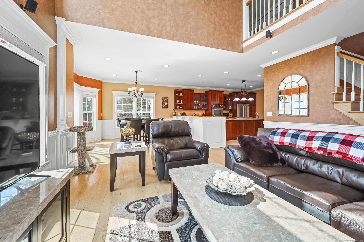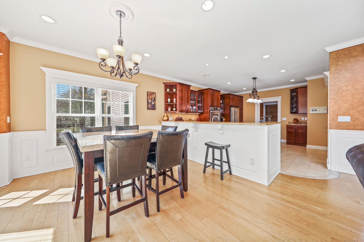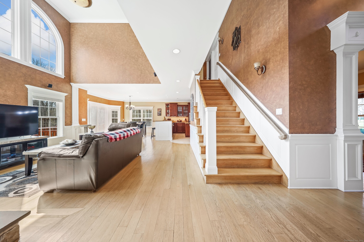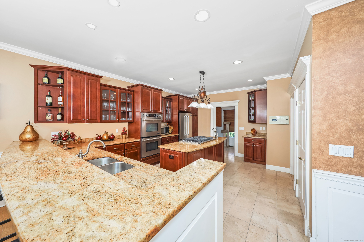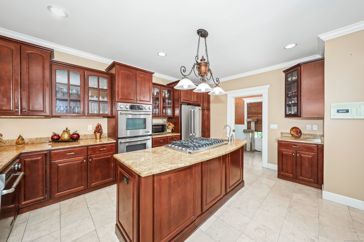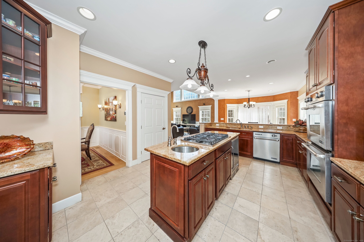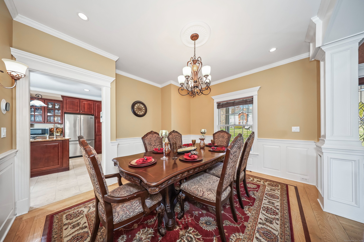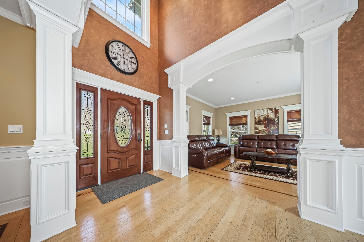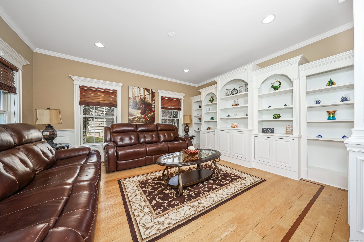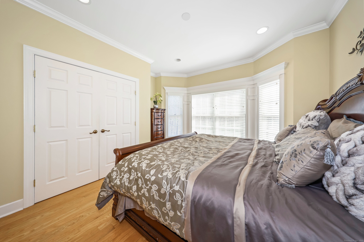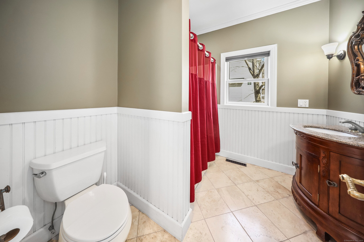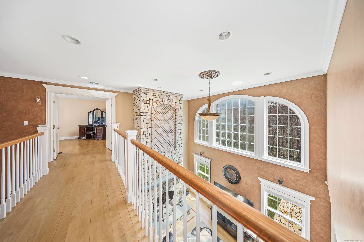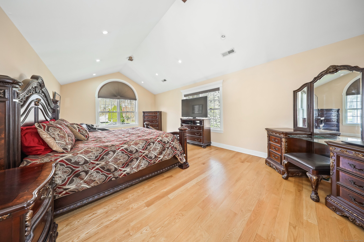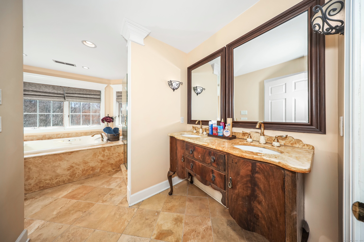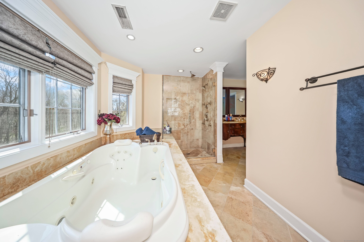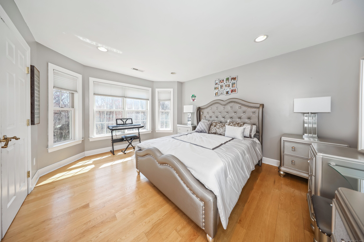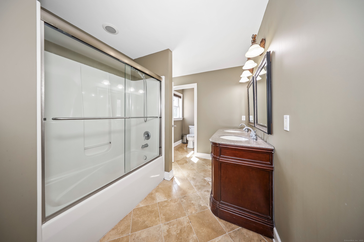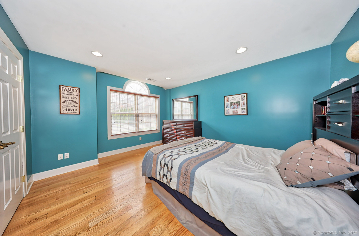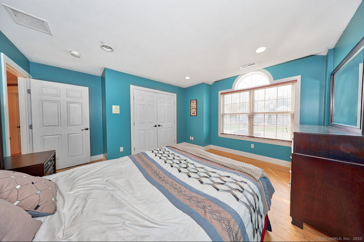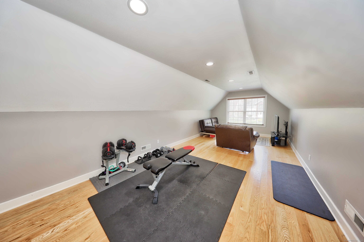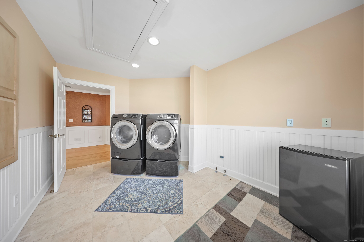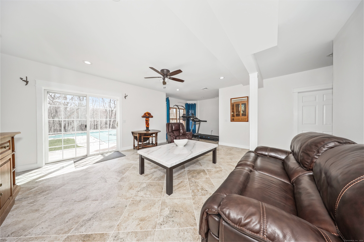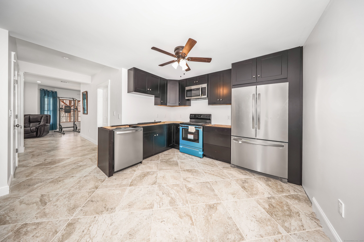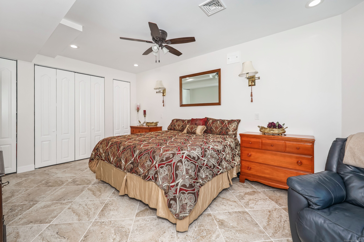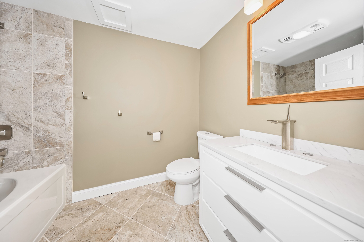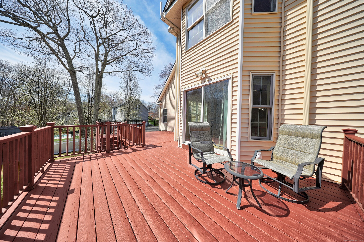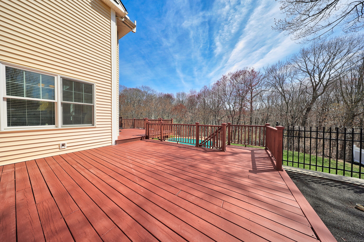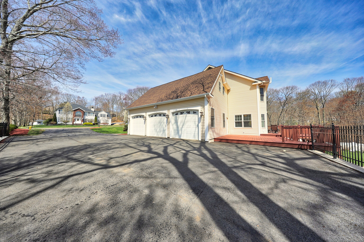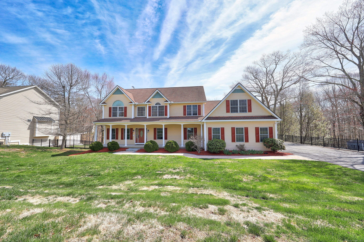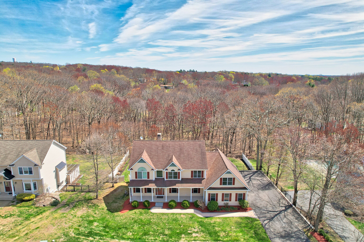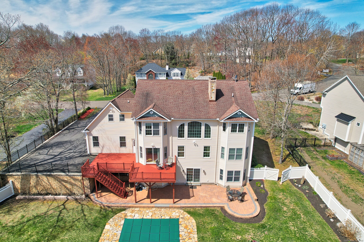More about this Property
If you are interested in more information or having a tour of this property with an experienced agent, please fill out this quick form and we will get back to you!
76 Hempel Drive, Wolcott CT 06716
Current Price: $785,000
 6 beds
6 beds  4 baths
4 baths  4800 sq. ft
4800 sq. ft
Last Update: 6/18/2025
Property Type: Single Family For Sale
SPECTACULAR Colonial Featuring Over 4700 Square Feet of Living Space! This Beautifully Appointed 6 Bedroom, 4 Full Bath Home Features Incredible Attention to Detail! The Impressive Two Story Foyer Leads You to the First Floor Library Featuring Custom Built-in Shelving, Hardwood Floor, Recessed Lights and Crown Molding. Step Through the Arched Doorway Leading to the Impressive and Spacious Dining Room Offering Raised Panel Wall, Crown Molding and Hardwood Floor and You Know Your Found the Perfect Spot to Host Holiday Dinner Parties. Enjoy a Quiet Summer Evening in the Stunning Sun Filled Great Room Featuring Floor to Ceiling Windows and Stone Fireplace with Raised Hearth and Amazing Views of the Rear Yard and Inground Pool. The Brilliantly Designed Kitchen is a Chefs Dream Offering Granite Counter Tops, Two Stainless Steel Wall Ovens, Center Island with Gas Range, Built-in Wine Cooler and Vegetable Sink. Plus Raised Breakfast Bar, Marble Tile Floor and Plenty of Beautiful Cabinetry Mixing Sold Door Panels with Gleaming Glass Doors. First Floor Also Features a Full Bath, Guest Bedroom with Custom Closet and Mud-room. Second Floor Features a Marvelous Private Primary Bedroom with Vaulted Ceiling, Walk-in (California) Closet, Primary Bath Ensuite Featuring Jacuzzi Tub, Shower with Dual Massage Shower Heads, Seamless Glass Shower Door, His and Her Sinks, Plus Travertine Tile Floor. Three Additional Bedrooms, Full Bath with Two Sinks and Large Laundry Room Completes the 2nd Flr.
Intricate and Captivating Crown Molding Throughout the House (above every door & window) Helps Elevate This Homes Elegance. The Lower Level Walk Out Adds Additional Living Space Offering Living Rm, Spacious Kitchen w/Pantry and Dining Room. FullBath with ADA Railing in Shower/Tub, Plus Large Bedroom w/Generous Sized Closets! Additional Bonus Inc: IG Pool, Attractive Patio. Central Air, Central Vac, Propane Heat, Public Water, Public Sewer. Covered Front Porch, Covered Patio, 3 Car Garage!
GPS
MLS #: 24089603
Style: Colonial
Color:
Total Rooms:
Bedrooms: 6
Bathrooms: 4
Acres: 0.75
Year Built: 2004 (Public Records)
New Construction: No/Resale
Home Warranty Offered:
Property Tax: $10,260
Zoning: R-30
Mil Rate:
Assessed Value: $310,250
Potential Short Sale:
Square Footage: Estimated HEATED Sq.Ft. above grade is 3500; below grade sq feet total is 1300; total sq ft is 4800
| Appliances Incl.: | Gas Cooktop,Wall Oven,Microwave,Refrigerator,Dishwasher,Wine Chiller |
| Laundry Location & Info: | Upper Level Second floor |
| Fireplaces: | 1 |
| Energy Features: | Programmable Thermostat,Ridge Vents,Thermopane Windows |
| Interior Features: | Auto Garage Door Opener,Cable - Available,Central Vacuum,Open Floor Plan |
| Energy Features: | Programmable Thermostat,Ridge Vents,Thermopane Windows |
| Basement Desc.: | Full,Full With Walk-Out |
| Exterior Siding: | Vinyl Siding |
| Exterior Features: | Porch,Deck,Gutters,Lighting,Patio |
| Foundation: | Concrete |
| Roof: | Asphalt Shingle |
| Parking Spaces: | 3 |
| Garage/Parking Type: | Attached Garage,Paved |
| Swimming Pool: | 1 |
| Waterfront Feat.: | Not Applicable |
| Lot Description: | Level Lot,Rolling |
| Nearby Amenities: | Medical Facilities |
| Occupied: | Owner |
Hot Water System
Heat Type:
Fueled By: Hot Air.
Cooling: Central Air
Fuel Tank Location: In Ground
Water Service: Public Water Connected
Sewage System: Public Sewer Connected
Elementary: Wakelee
Intermediate:
Middle:
High School: Wolcott
Current List Price: $785,000
Original List Price: $785,000
DOM: 55
Listing Date: 4/21/2025
Last Updated: 5/9/2025 9:39:47 PM
Expected Active Date: 4/24/2025
List Agent Name: Bethany Lydem
List Office Name: Stone Crest Realty LLC
