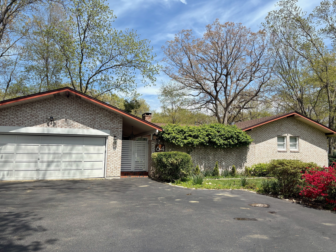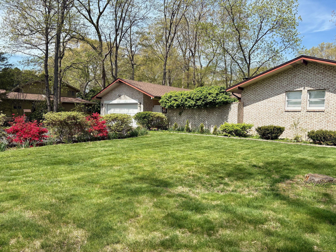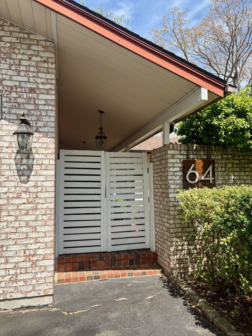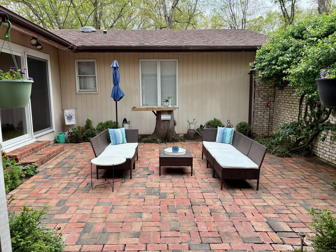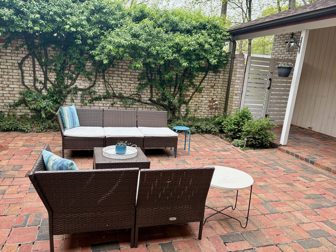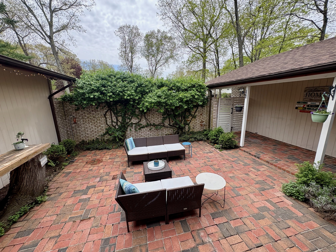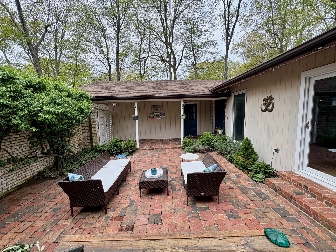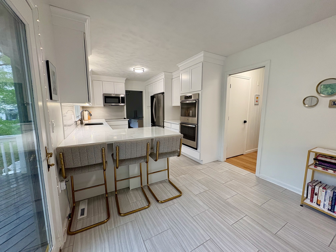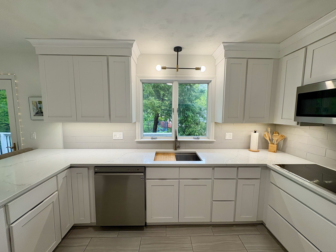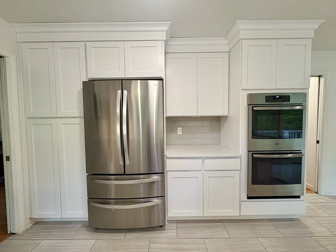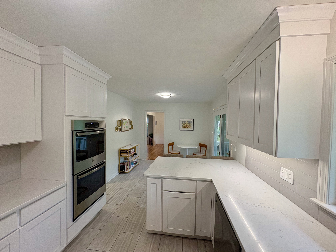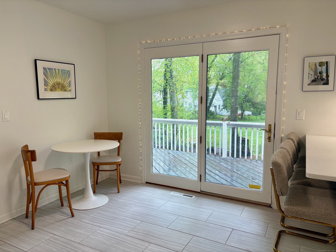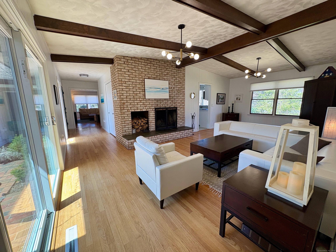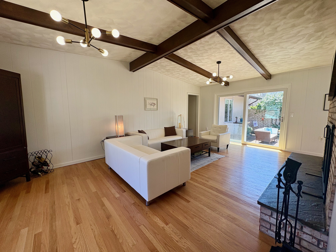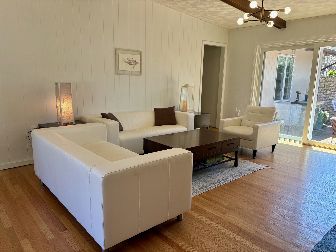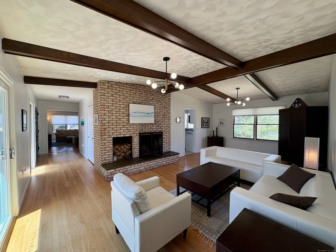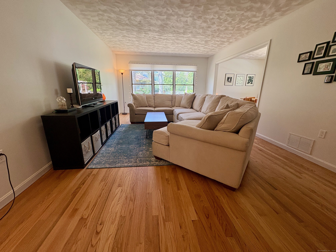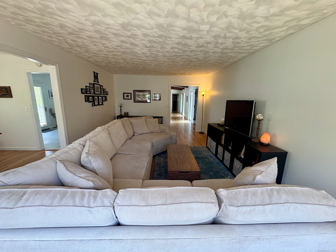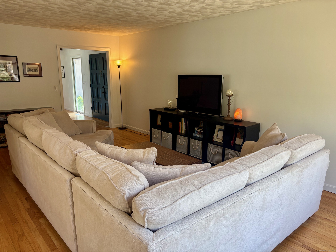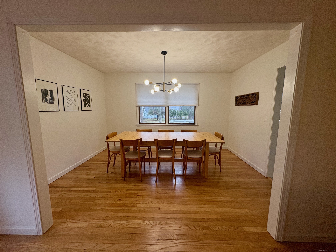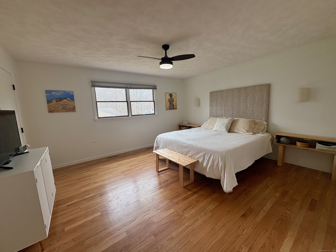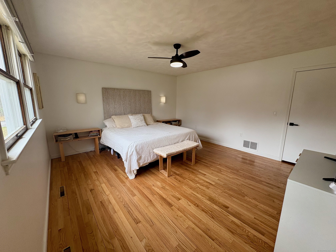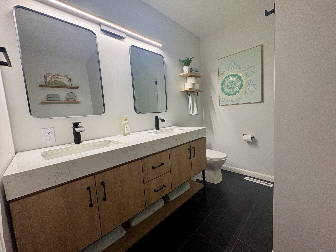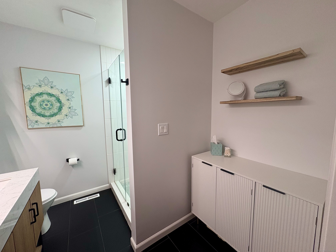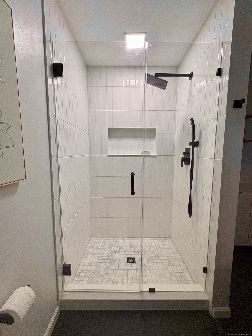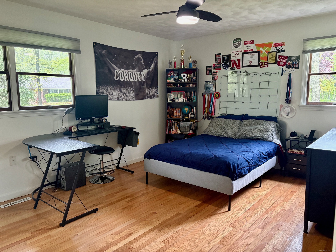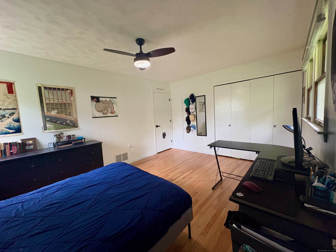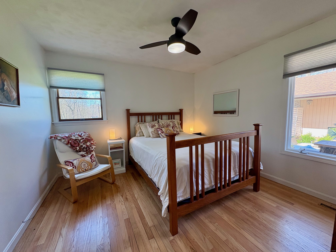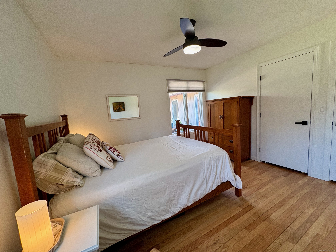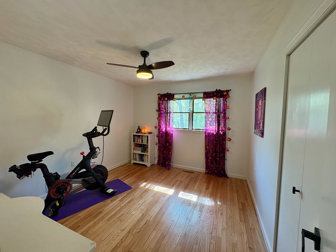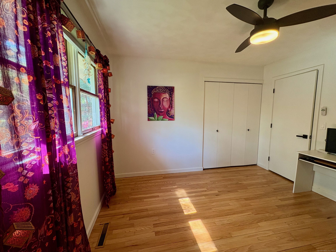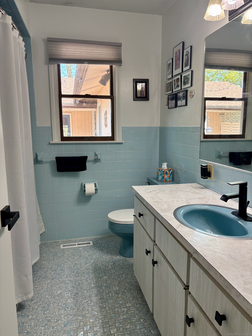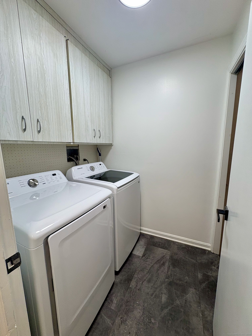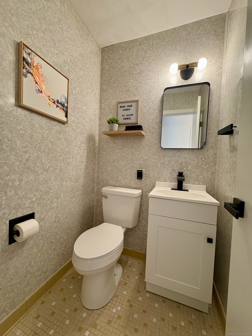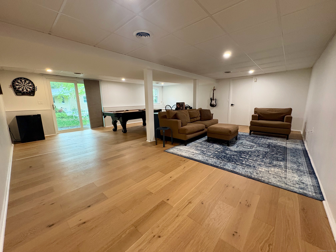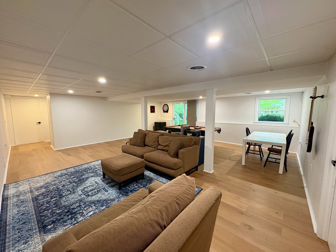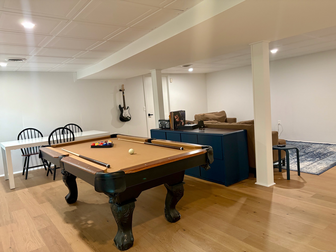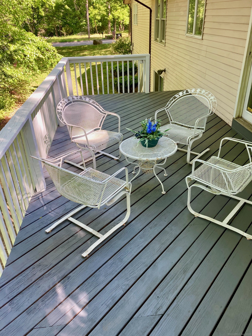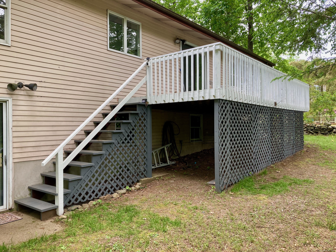More about this Property
If you are interested in more information or having a tour of this property with an experienced agent, please fill out this quick form and we will get back to you!
64 Sherwood Lane, Norwich CT 06360
Current Price: $525,000
 4 beds
4 beds  3 baths
3 baths  4512 sq. ft
4512 sq. ft
Last Update: 6/26/2025
Property Type: Single Family For Sale
Beautifully remodeled Ranch on a corner lot in the very desired Cherry Hill Neighborhood. This one you have to see to appreciate! Gorgeous private courtyard is just the beginning! New Kitchen, New Master Bath, New Half Bath; not to mention, beautifully refinished hardwood floors throughout the main level! Much of this home has been remodeled and updated, but there is plenty of space to make it whatever you are dreaming of. Large rooms throughout this house, a first floor laundry, as well as a beautiful wood burning fireplace complete the main level! This home sits upon a spacious, level lot where several trees have been removed to provide a more enjoyable yard. Workshop is an added feature in the walkout basement!!
This house was made a beautiful home with a list of all the updates and repairs attached. New Lighting, New Flooring, New Kitchen, New Appliances, New Paint, New Slider Doors!!! Owners had Energy Audit done with NPU in 2022. Full walk out basement has been remodeled, but still has plenty of space to be finished into more living space if desired. One unfinished room in the basement is currently being used as a home gym, as well as storage. Potential for an in-law suite is very possible.
From Salem Turnpike left on Old Salem Rd. Left on Gifford. Left on Sherwood Lane.
MLS #: 24089578
Style: Ranch
Color:
Total Rooms:
Bedrooms: 4
Bathrooms: 3
Acres: 0.58
Year Built: 1972 (Public Records)
New Construction: No/Resale
Home Warranty Offered:
Property Tax: $9,496
Zoning: R40
Mil Rate:
Assessed Value: $285,600
Potential Short Sale:
Square Footage: Estimated HEATED Sq.Ft. above grade is 2256; below grade sq feet total is 2256; total sq ft is 4512
| Appliances Incl.: | Oven/Range,Microwave,Refrigerator,Dishwasher |
| Laundry Location & Info: | Main Level Separate on Main level |
| Fireplaces: | 1 |
| Energy Features: | Energy Star Rated |
| Interior Features: | Auto Garage Door Opener,Cable - Available |
| Energy Features: | Energy Star Rated |
| Basement Desc.: | Full |
| Exterior Siding: | Aluminum |
| Foundation: | Concrete |
| Roof: | Asphalt Shingle |
| Parking Spaces: | 2 |
| Driveway Type: | Private,Cement |
| Garage/Parking Type: | Attached Garage,Driveway |
| Swimming Pool: | 0 |
| Waterfront Feat.: | Not Applicable |
| Lot Description: | Corner Lot,Level Lot,Open Lot |
| Nearby Amenities: | Golf Course,Health Club,Library,Medical Facilities,Park,Private School(s) |
| Occupied: | Owner |
Hot Water System
Heat Type:
Fueled By: Hot Air.
Cooling: Ceiling Fans,Central Air
Fuel Tank Location: In Basement
Water Service: Public Water Connected
Sewage System: Septic
Elementary: Per Board of Ed
Intermediate:
Middle:
High School: Per Board of Ed
Current List Price: $525,000
Original List Price: $525,000
DOM: 41
Listing Date: 5/5/2025
Last Updated: 5/20/2025 7:07:19 PM
Expected Active Date: 5/16/2025
List Agent Name: Gary Peacock
List Office Name: Berkshire Hathaway NE Prop.
