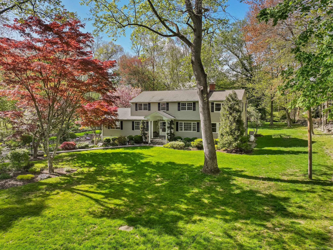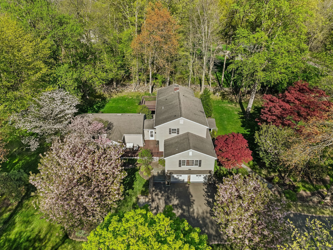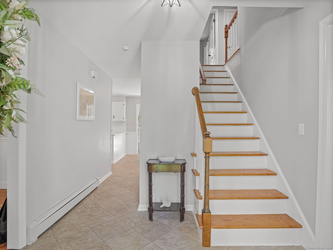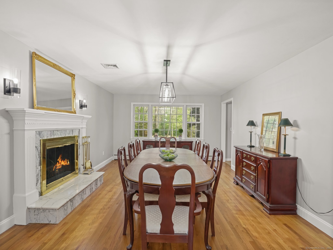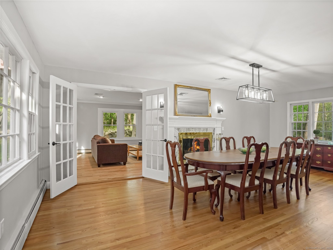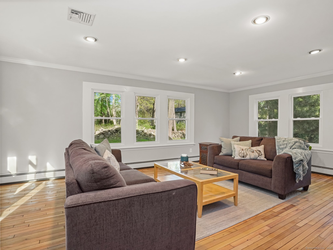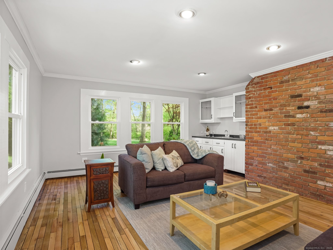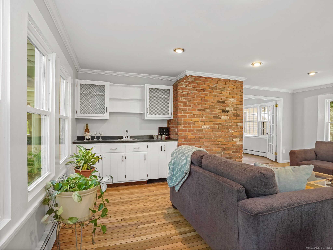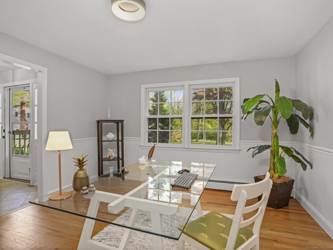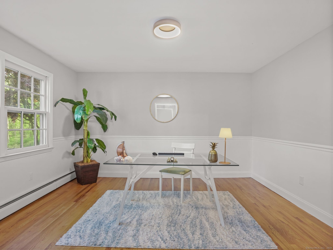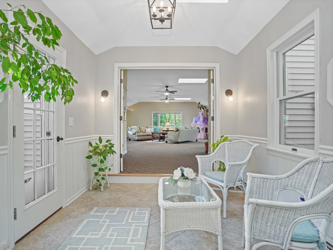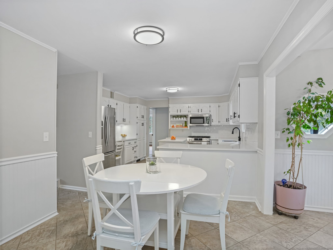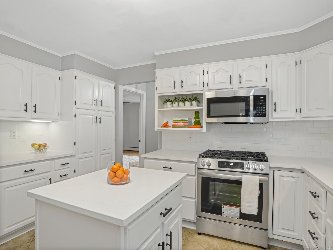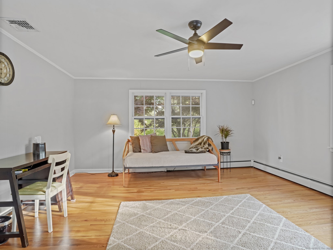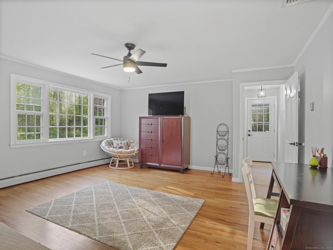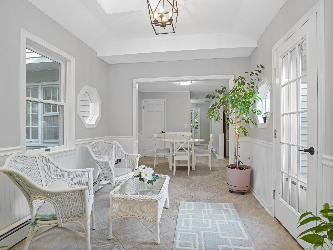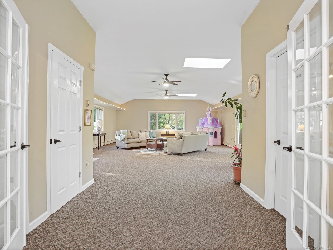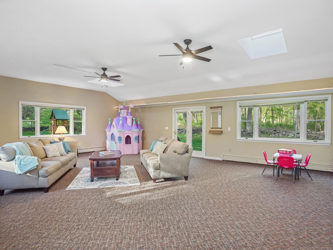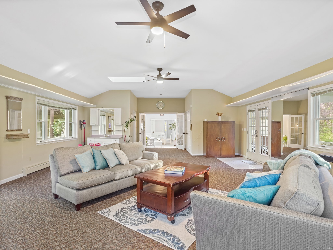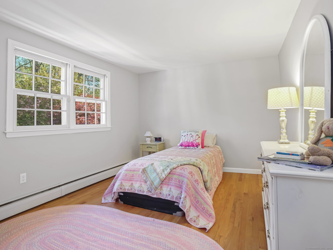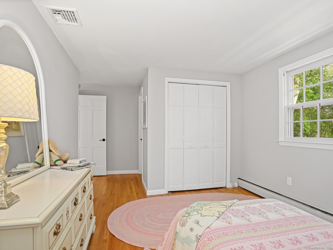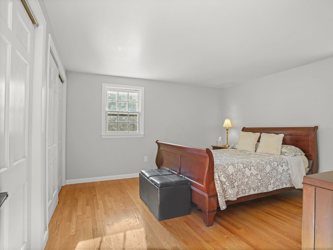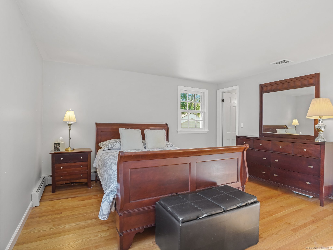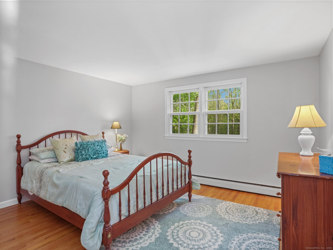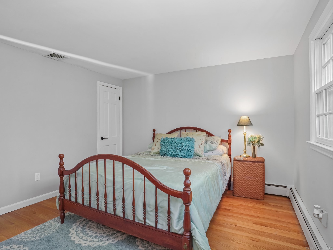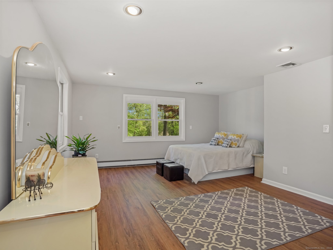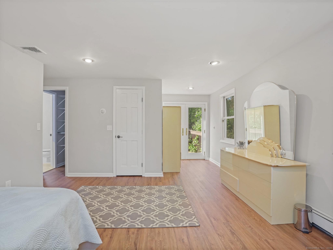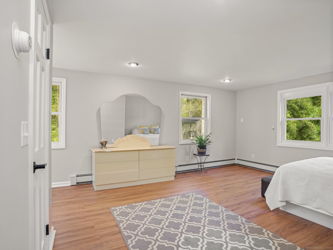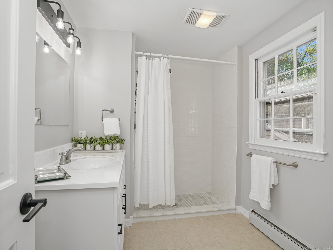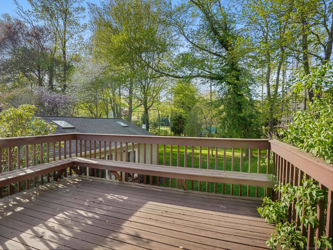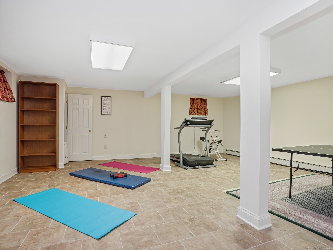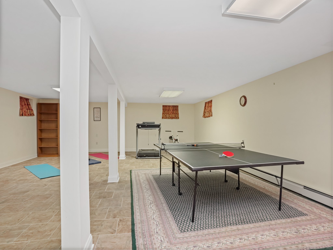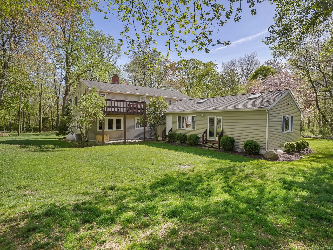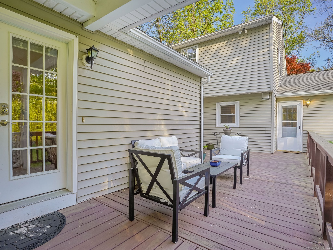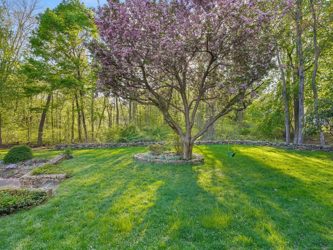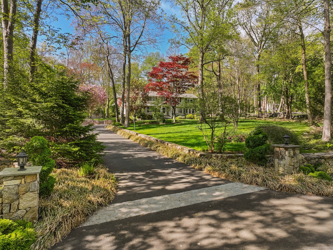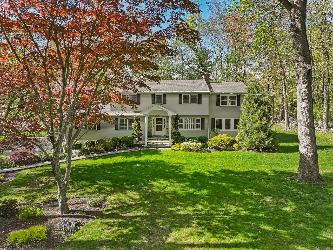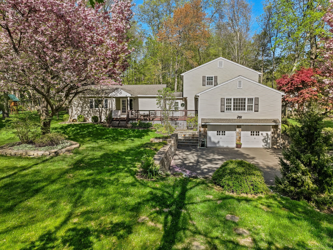More about this Property
If you are interested in more information or having a tour of this property with an experienced agent, please fill out this quick form and we will get back to you!
44 Buckingham Ridge Road, Wilton CT 06897
Current Price: $1,499,000
 4 beds
4 beds  4 baths
4 baths  4108 sq. ft
4108 sq. ft
Last Update: 6/3/2025
Property Type: Single Family For Sale
You wont believe the SPACE in this home! Need a studio for dance, art, yoga or large home school space? Throw huge holiday parties, need a multi generational family/in law/au pair suite, or huge home office with space for meetings complete with wet bar and plenty of parking with private porch entry? Imagine a GREAT Room space that lives up to its name! Whatever you can dream of...you can do in this space. Plus a finished Lower Level for additional Media/Exercise/Play Room! This home has 80K in market ready updates..freshly painted interior with todays neutral palette, boasting large rooms, refreshed Eat in Kitchen with quartz counters and new Primary Bath, perfect den/office space, 4 Bedrooms on 2nd Floor two that are en suite, a possible 5th on main floor. Banquet size Dining Room with fireplace, a lovely breezeway sitting/sunroom with outside access. All new fixtures, hardware, appliances, some new windows, plenty of basement storage. Immaculate and ready for a new family! The flat, dry 2+ acre lot is all useable, private and parklike. Run.. dont walk to see this one of a kind quintessential New England homestead welcoming you with regal stone entry pillars and Wiltons award winning schools! Parking enough for 12 cars! Located within minutes of downtown and central Wilton retail and restaurants, Westport and Norwalk shopping, Commuter Lot, Trains, access to highways, Norwalk River Valley Trails, Shopping...Location, location, location!
SHARP HILL TO BUCKINGHAM RIDGE, no sign, look for #44
MLS #: 24089573
Style: Colonial
Color: ASH
Total Rooms:
Bedrooms: 4
Bathrooms: 4
Acres: 2.29
Year Built: 1967 (Public Records)
New Construction: No/Resale
Home Warranty Offered:
Property Tax: $18,962
Zoning: R-2
Mil Rate:
Assessed Value: $792,050
Potential Short Sale:
Square Footage: Estimated HEATED Sq.Ft. above grade is 4108; below grade sq feet total is ; total sq ft is 4108
| Appliances Incl.: | Gas Cooktop,Oven/Range,Microwave,Range Hood,Refrigerator,Freezer,Dishwasher,Washer,Electric Dryer |
| Laundry Location & Info: | Upper Level PRIMARY Suite |
| Fireplaces: | 1 |
| Energy Features: | Generator,Programmable Thermostat,Ridge Vents,Storm Doors |
| Interior Features: | Auto Garage Door Opener,Cable - Pre-wired,Open Floor Plan,Security System |
| Energy Features: | Generator,Programmable Thermostat,Ridge Vents,Storm Doors |
| Home Automation: | Security System |
| Basement Desc.: | Crawl Space,Full |
| Exterior Siding: | Vinyl Siding |
| Exterior Features: | Shed,Porch,Deck,Garden Area,Lighting,Stone Wall,French Doors,Underground Sprinkler |
| Foundation: | Concrete |
| Roof: | Asphalt Shingle |
| Parking Spaces: | 2 |
| Driveway Type: | Private,Paved,Crushed Stone |
| Garage/Parking Type: | Attached Garage,Paved,Off Street Parking,Driveway |
| Swimming Pool: | 0 |
| Waterfront Feat.: | Not Applicable |
| Lot Description: | Lightly Wooded,Dry,Level Lot |
| Nearby Amenities: | Golf Course,Health Club,Library,Medical Facilities,Playground/Tot Lot,Public Rec Facilities |
| Occupied: | Owner |
Hot Water System
Heat Type:
Fueled By: Hot Water.
Cooling: Ceiling Fans,Central Air
Fuel Tank Location: In Basement
Water Service: Private Well
Sewage System: Septic
Elementary: Miller-Driscoll
Intermediate: Cider Mill
Middle: Middlebrook
High School: Wilton
Current List Price: $1,499,000
Original List Price: $1,499,000
DOM: 22
Listing Date: 5/12/2025
Last Updated: 5/22/2025 8:38:28 AM
List Agent Name: Mary Bozzuti Higgins
List Office Name: William Pitt Sothebys Intl
