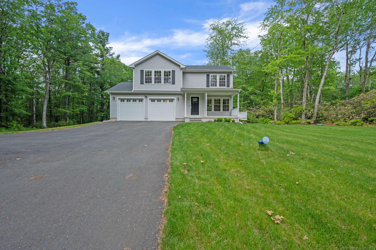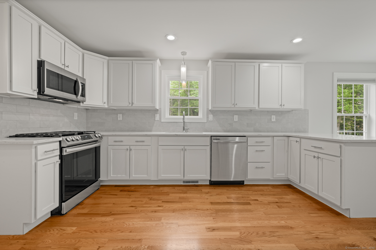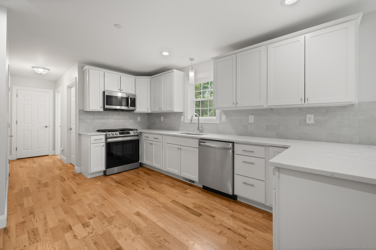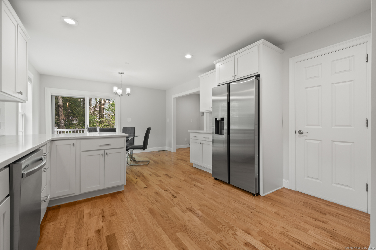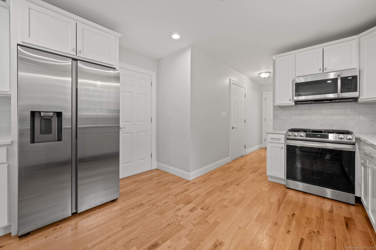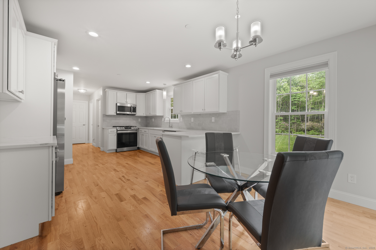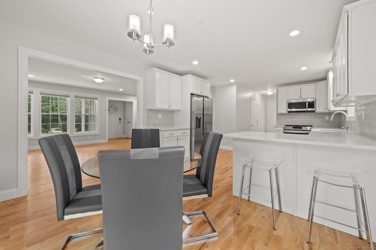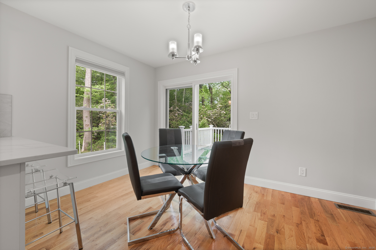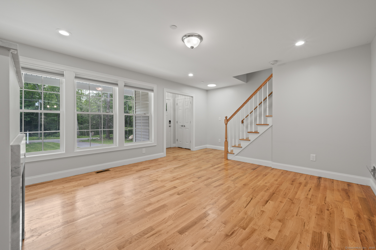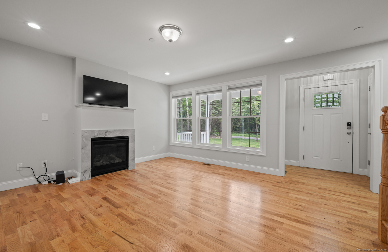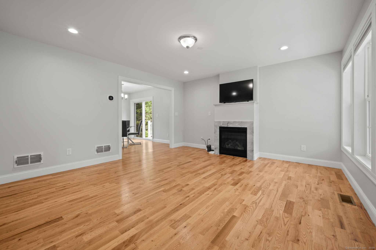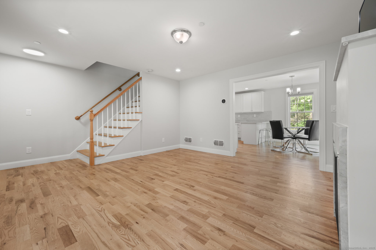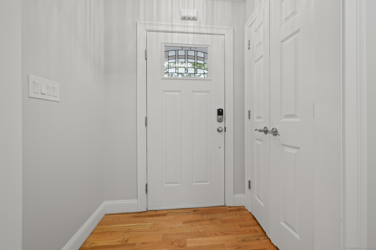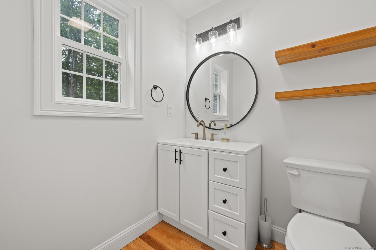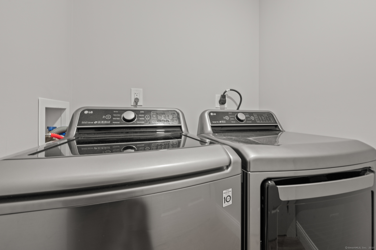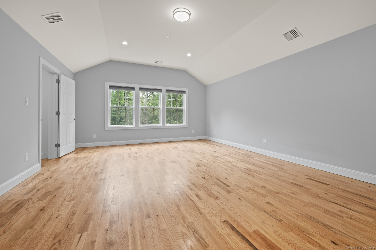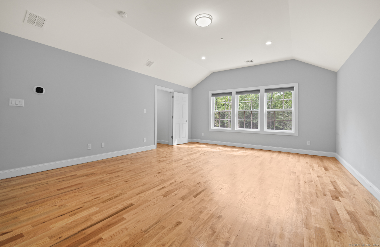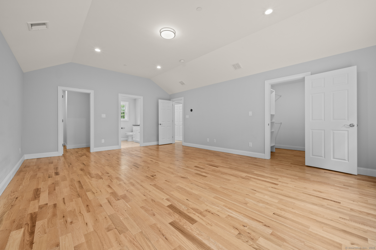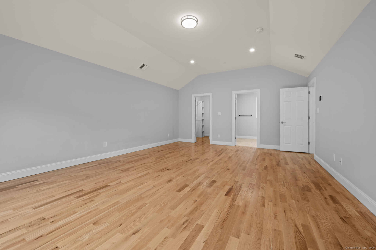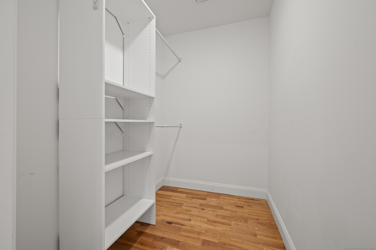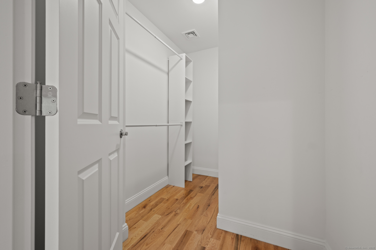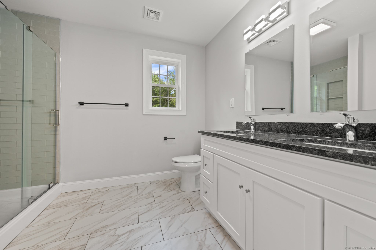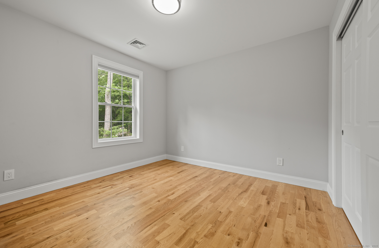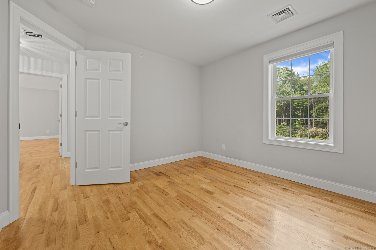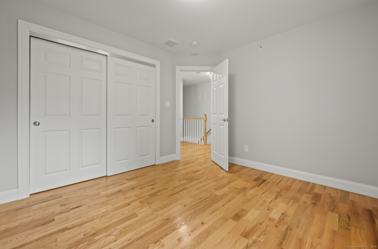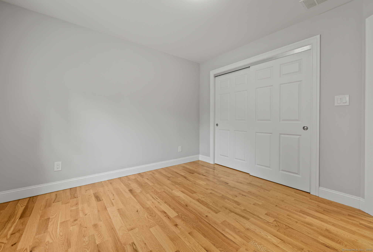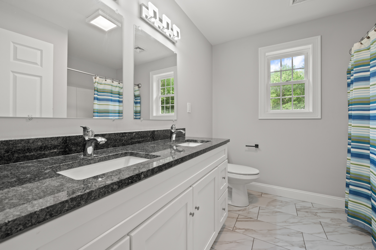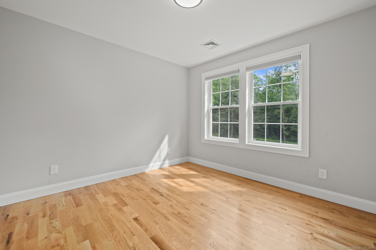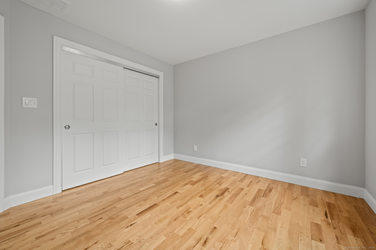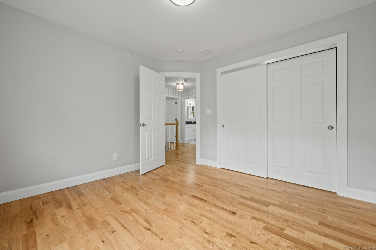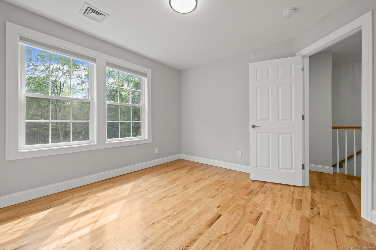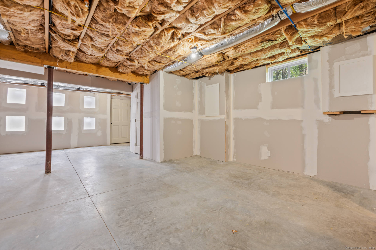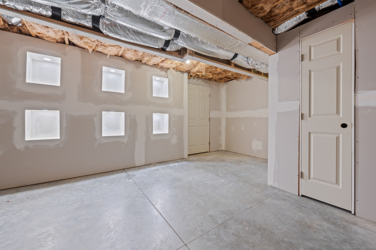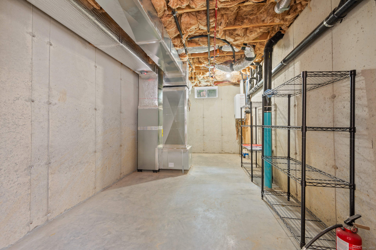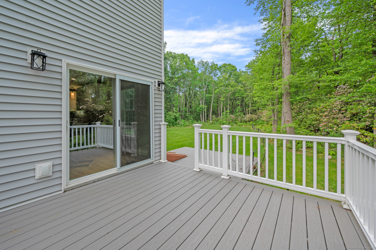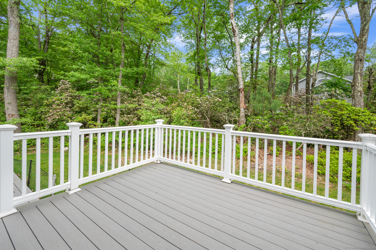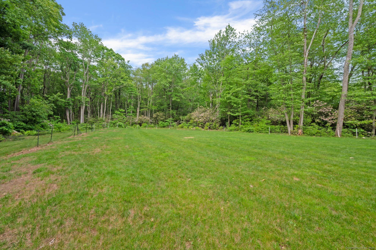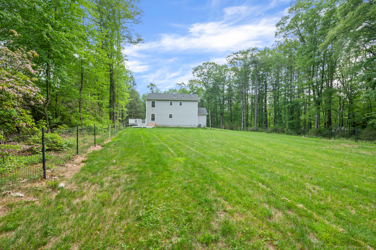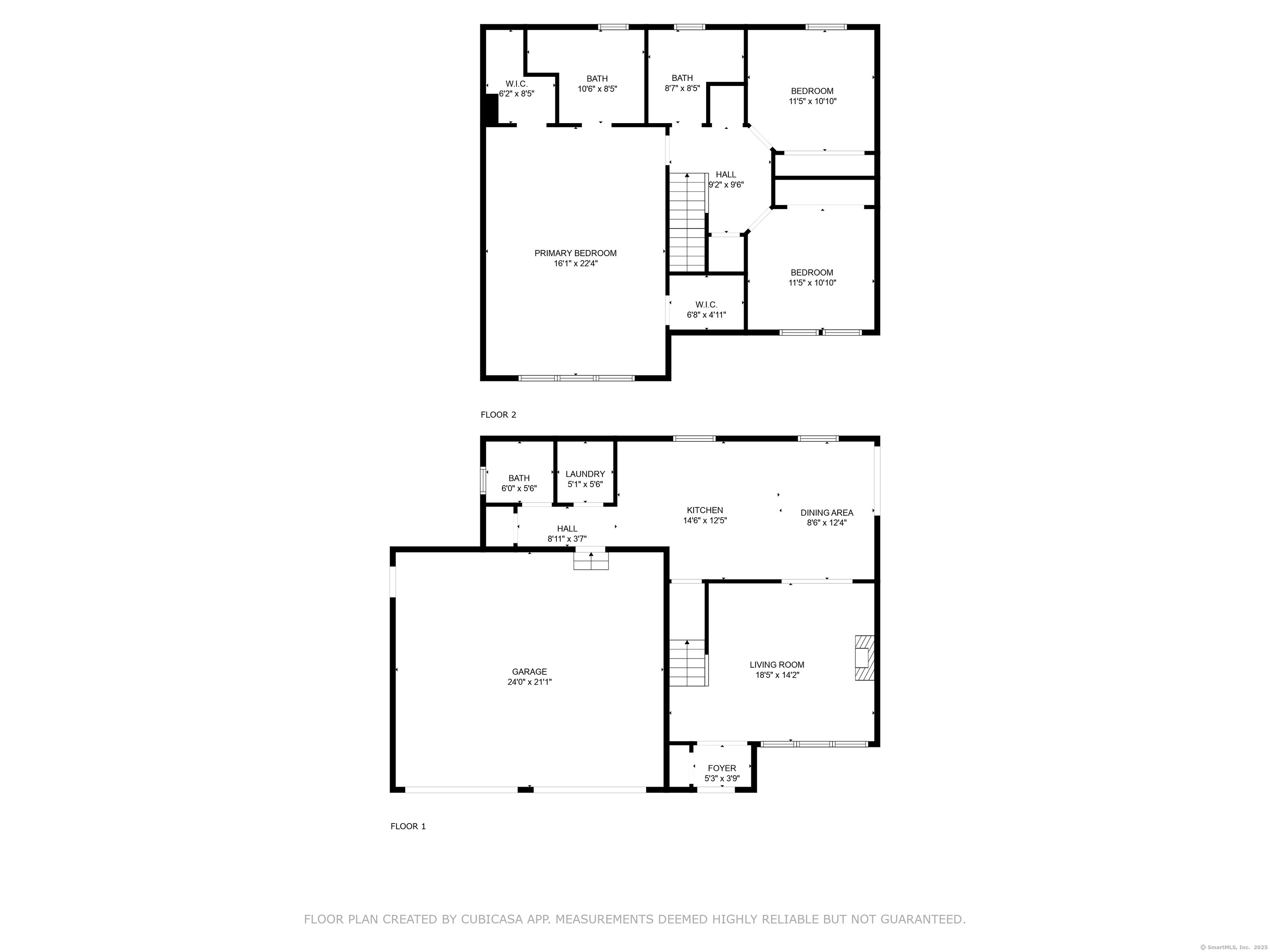More about this Property
If you are interested in more information or having a tour of this property with an experienced agent, please fill out this quick form and we will get back to you!
54 Edgerton Road, Granby CT 06090
Current Price: $489,900
 3 beds
3 beds  3 baths
3 baths  1854 sq. ft
1854 sq. ft
Last Update: 6/26/2025
Property Type: Single Family For Sale
Welcome to this stunning, like new, 3 bedroom, 2.5 baths colonial! This lovely home sits perfectly tucked in on its 2 acres of land and isnt right on top of the road. It features a great covered porch that is just waiting for some chairs, for you to enjoy your morning there or on either of the two decks, just listening to nature at its finest! Upon entering you will see the living room with its stone finished fireplace, the recessed lighting, the gleaming hardwood floors throughout, and oversized windows. Natural light is aplenty in this beautiful home. Just beyond the living room is the timeless kitchen/dining area. It features upgraded finishes that will stand the test of time from the quartz counters, tiles backsplash, stainless steel appliances, and more. First floor laundry is just down the hall along with the half bath. Wait until you see the size of this master bedroom! It features 2 walk-in closets and a spacious bath with double sinks, granite counters, tile floors, and a walk-in shower with a glass enclosure. In addition, you have 2 generous sized bedrooms and a main bath that is upgraded with finishes as well! The basement can easily be finished, there is ample lighting and an accent wall for your beloved treasures to be displayed. Quality throughout including Pella windows & doors, trex deck, central air and more.
Please be advised that a deadline for FINAL and BEST offers to be submitted has been set for Monday, June 16th at 12 PM. Once the Sellers have had a chance to review the offers, a decision will be made.
GPS friendly
MLS #: 24089572
Style: Colonial
Color: Gray
Total Rooms:
Bedrooms: 3
Bathrooms: 3
Acres: 2
Year Built: 2021 (Public Records)
New Construction: No/Resale
Home Warranty Offered:
Property Tax: $10,480
Zoning: R4A
Mil Rate:
Assessed Value: $316,330
Potential Short Sale:
Square Footage: Estimated HEATED Sq.Ft. above grade is 1854; below grade sq feet total is ; total sq ft is 1854
| Appliances Incl.: | Oven/Range,Microwave,Range Hood,Refrigerator,Dishwasher,Disposal,Washer,Dryer |
| Laundry Location & Info: | Main Level Separate room off kitchen |
| Fireplaces: | 1 |
| Energy Features: | Programmable Thermostat,Ridge Vents,Thermopane Windows |
| Interior Features: | Auto Garage Door Opener,Cable - Pre-wired,Open Floor Plan,Security System |
| Energy Features: | Programmable Thermostat,Ridge Vents,Thermopane Windows |
| Basement Desc.: | Full,Sump Pump,Partially Finished,Concrete Floor,Full With Hatchway |
| Exterior Siding: | Vinyl Siding |
| Exterior Features: | Porch,Deck,Gutters,Lighting |
| Foundation: | Concrete |
| Roof: | Asphalt Shingle |
| Parking Spaces: | 2 |
| Garage/Parking Type: | Attached Garage |
| Swimming Pool: | 0 |
| Waterfront Feat.: | Not Applicable |
| Lot Description: | Fence - Partial,Interior Lot,Dry,Level Lot |
| Nearby Amenities: | Golf Course,Health Club,Lake,Library,Medical Facilities,Park,Private School(s),Shopping/Mall |
| Occupied: | Vacant |
Hot Water System
Heat Type:
Fueled By: Hot Air,Zoned.
Cooling: Central Air
Fuel Tank Location: In Ground
Water Service: Private Well
Sewage System: Septic
Elementary: Per Board of Ed
Intermediate:
Middle:
High School: Per Board of Ed
Current List Price: $489,900
Original List Price: $489,900
DOM: 15
Listing Date: 6/11/2025
Last Updated: 6/16/2025 10:34:08 PM
List Agent Name: Amber Everin
List Office Name: eRealty Advisors, Inc.
