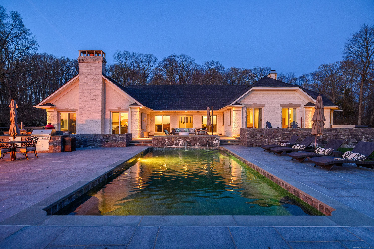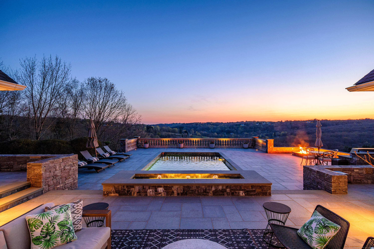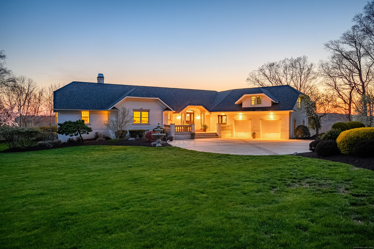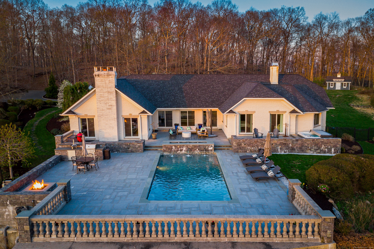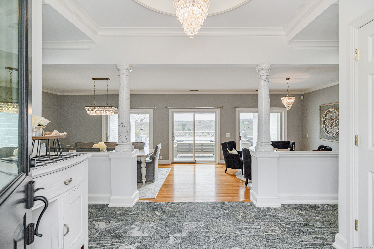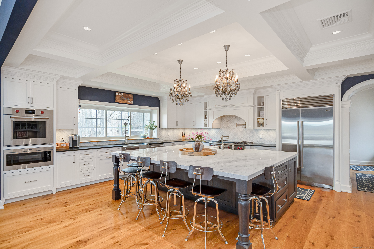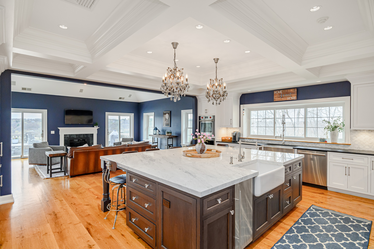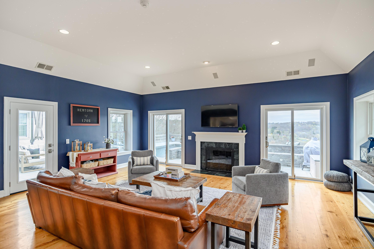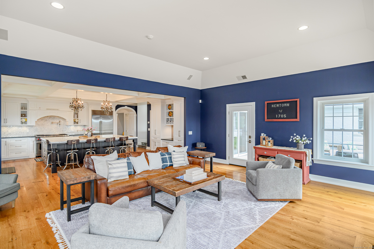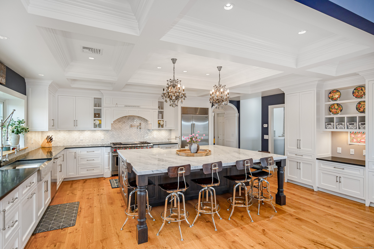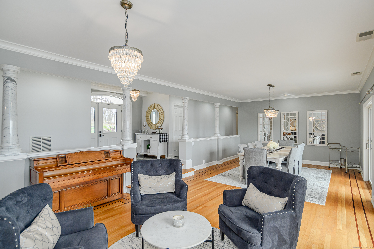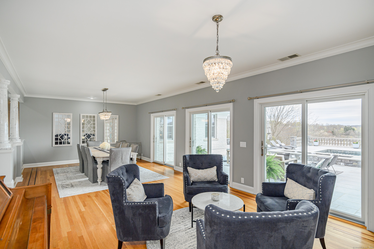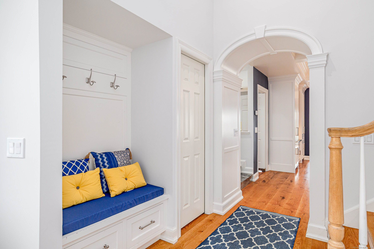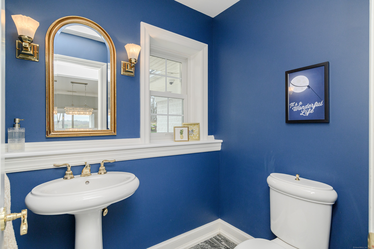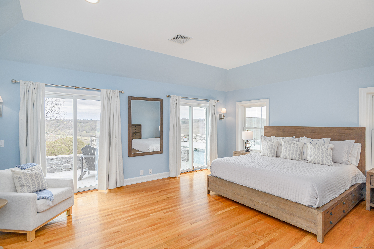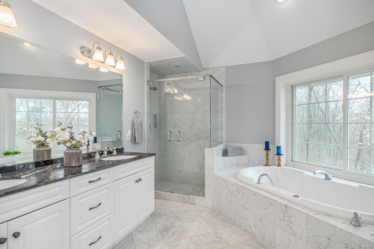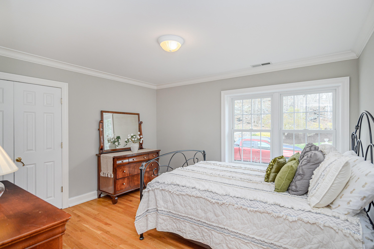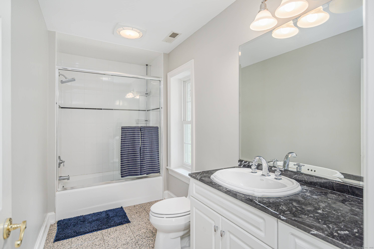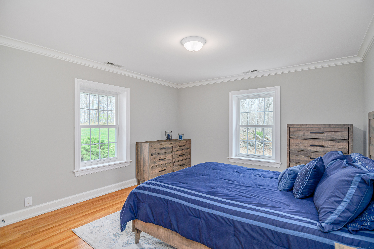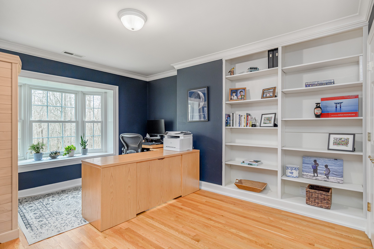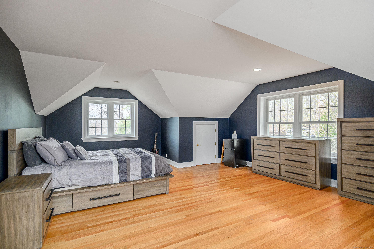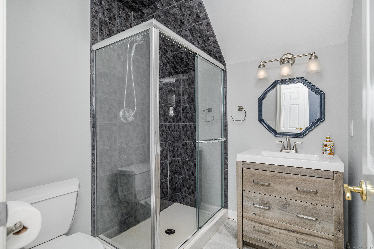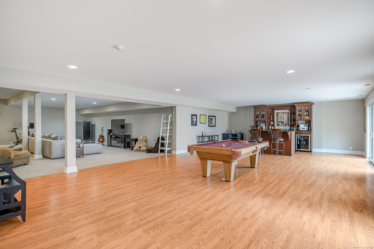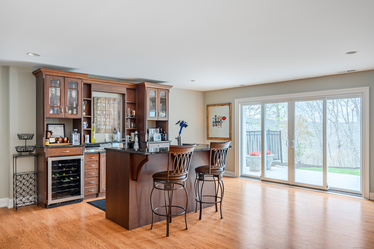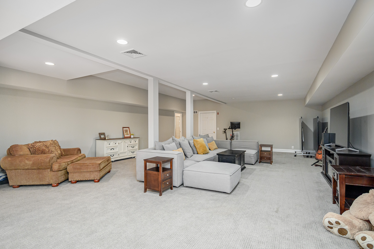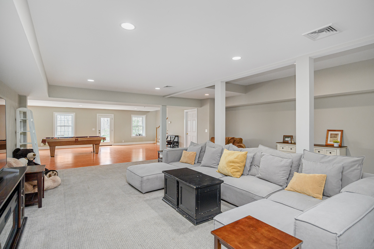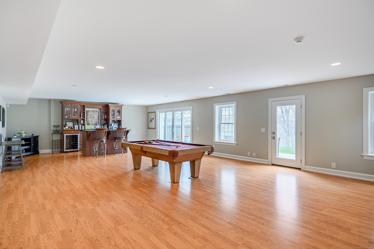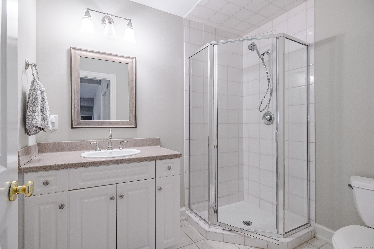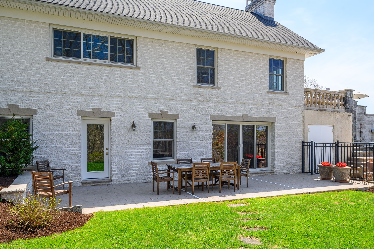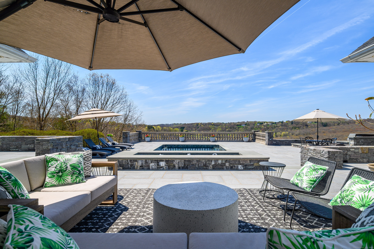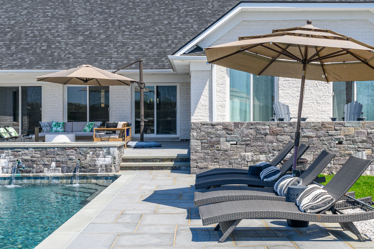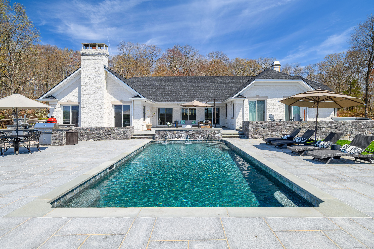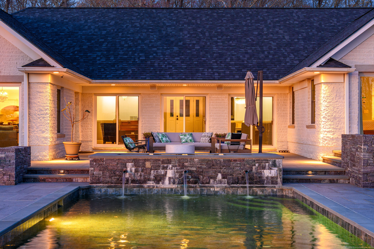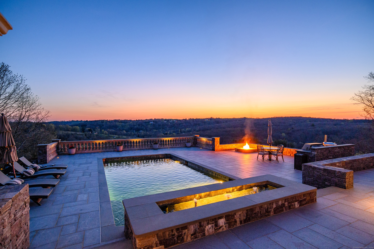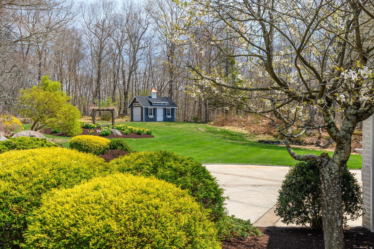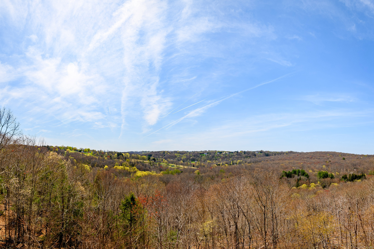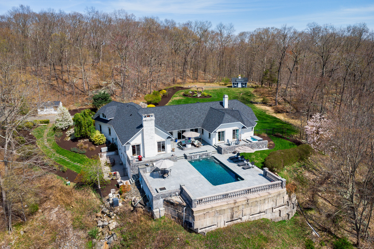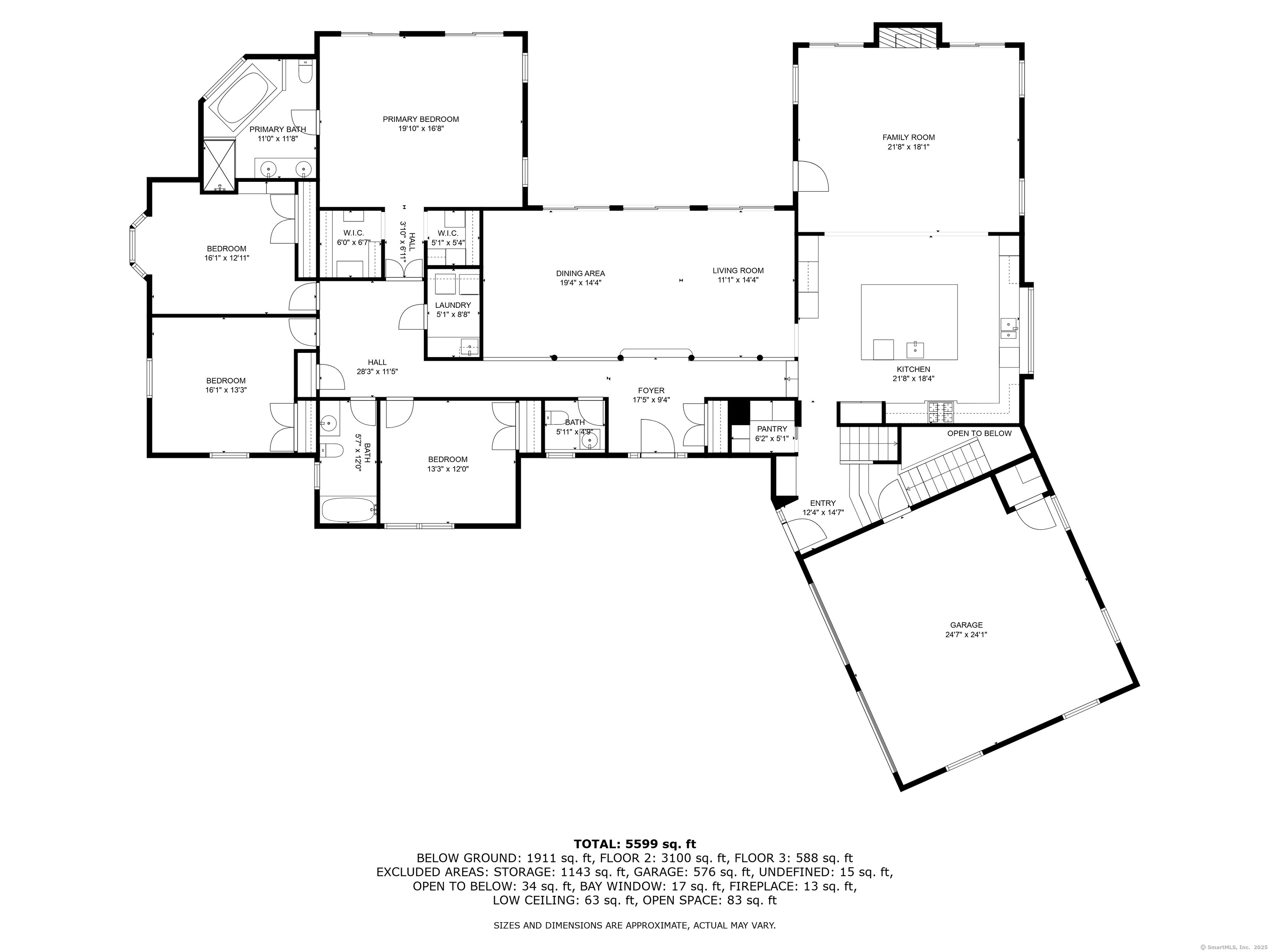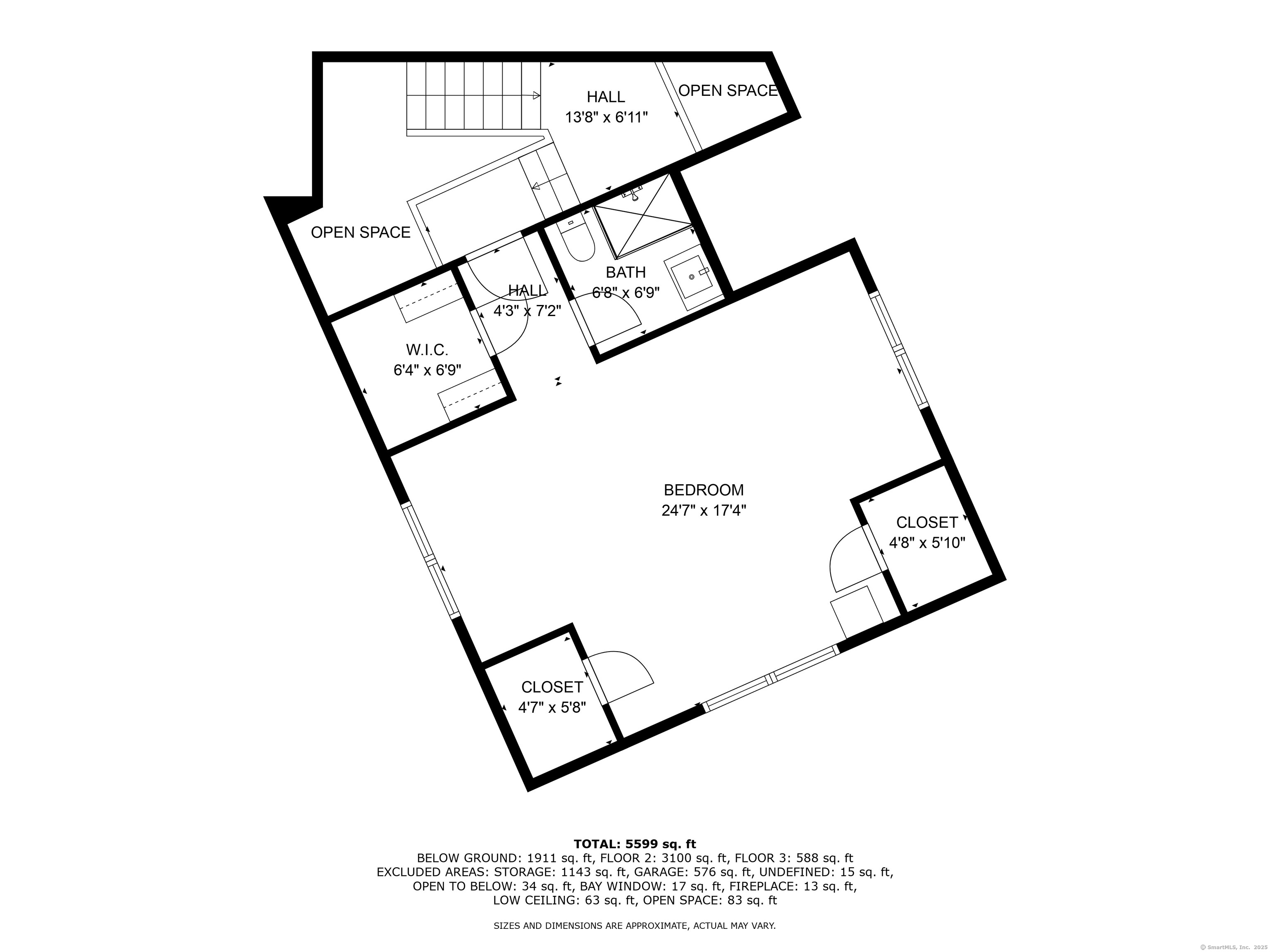More about this Property
If you are interested in more information or having a tour of this property with an experienced agent, please fill out this quick form and we will get back to you!
20 Silver City Road, Newtown CT 06470
Current Price: $1,980,000
 5 beds
5 beds  5 baths
5 baths  5445 sq. ft
5445 sq. ft
Last Update: 6/26/2025
Property Type: Single Family For Sale
Welcome to 20 Silver City, a truly exceptional estate offering magnificent views, total privacy, and effortless luxury. Set on 18.57 secluded acres at the end of a cul-de-sac, this sophisticated ranch-style home combines modern updates with timeless design. Step inside to discover a bright, open floor plan ideal for everyday living and entertaining. The living and dining areas flow seamlessly toward the breathtaking outdoor spaces. The heart of the home is the stunning, fully renovated kitchen (2019), a true chefs dream. With 5 bedrooms and 4.5 bathrooms, the layout provides comfort and flexibility for all lifestyles. Nearly every room opens to the expansive granite patio-featuring a firepit, outdoor kitchen, inviting sitting areas, a gorgeous gunite salt water pool with PebbleTec finish, and a hot tub right outside the primary suite. The walk-out lower level includes a full bath and additional patio space, perfect for guests or recreation. Meticulously maintained with a new roof, windows, doors, and more, this home is move-in ready. Located close to the Lake Lillinonah boat launch and just minutes from town, 20 Silver City is more than a home-its a private retreat youll never want to leave.
Recording devices on premises.
Hanover Road to Silver City, house is at the endof the cul de sac, driveway on the right.
MLS #: 24089552
Style: Ranch
Color: White
Total Rooms:
Bedrooms: 5
Bathrooms: 5
Acres: 18.57
Year Built: 2000 (Public Records)
New Construction: No/Resale
Home Warranty Offered:
Property Tax: $22,685
Zoning: R-2
Mil Rate:
Assessed Value: $841,120
Potential Short Sale:
Square Footage: Estimated HEATED Sq.Ft. above grade is 3963; below grade sq feet total is 1482; total sq ft is 5445
| Appliances Incl.: | Gas Range,Wall Oven,Microwave,Range Hood,Subzero,Icemaker,Washer,Dryer,Wine Chiller |
| Laundry Location & Info: | Main Level Laundry room with sink on main level |
| Fireplaces: | 1 |
| Energy Features: | Generator,Programmable Thermostat,Thermopane Windows |
| Interior Features: | Auto Garage Door Opener,Security System |
| Energy Features: | Generator,Programmable Thermostat,Thermopane Windows |
| Home Automation: | Security System,Thermostat(s) |
| Basement Desc.: | Full |
| Exterior Siding: | Brick |
| Exterior Features: | Balcony,Grill,Shed,Porch,Lighting,Hot Tub,Stone Wall,Patio |
| Foundation: | Concrete |
| Roof: | Asphalt Shingle |
| Parking Spaces: | 2 |
| Garage/Parking Type: | Attached Garage |
| Swimming Pool: | 1 |
| Waterfront Feat.: | Not Applicable |
| Lot Description: | Secluded,City Views,Sloping Lot,On Cul-De-Sac,Professionally Landscaped,Rolling |
| Nearby Amenities: | Golf Course,Health Club,Lake,Private School(s),Public Rec Facilities,Shopping/Mall,Stables/Riding |
| In Flood Zone: | 0 |
| Occupied: | Owner |
Hot Water System
Heat Type:
Fueled By: Hydro Air.
Cooling: Central Air,Zoned
Fuel Tank Location: In Basement
Water Service: Private Well
Sewage System: Septic
Elementary: Hawley
Intermediate: Reed
Middle: Newtown
High School: Newtown
Current List Price: $1,980,000
Original List Price: $2,350,000
DOM: 63
Listing Date: 4/24/2025
Last Updated: 6/19/2025 7:22:17 PM
List Agent Name: Connie Widmann
List Office Name: William Raveis Real Estate
