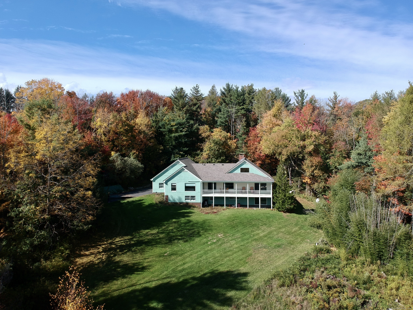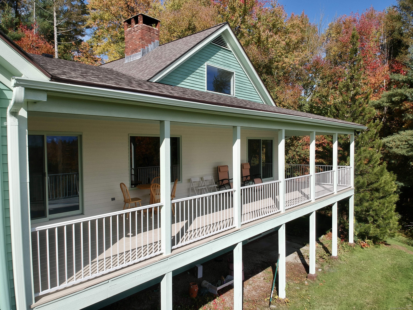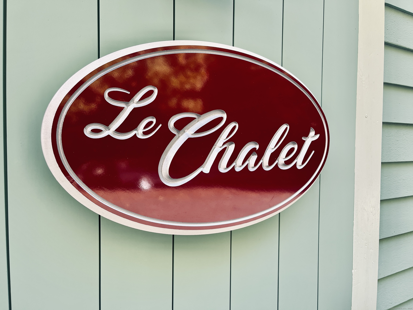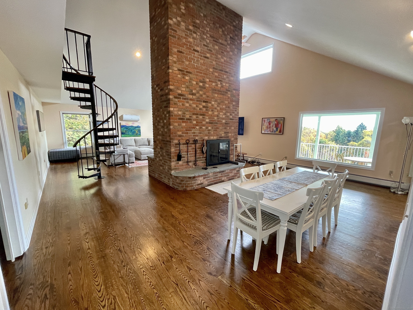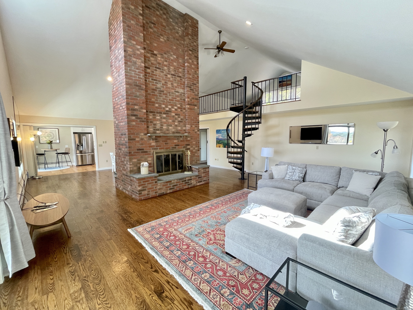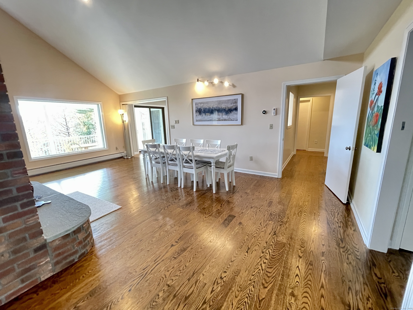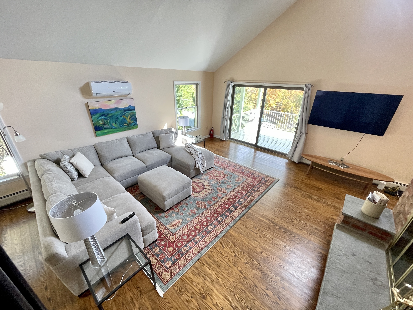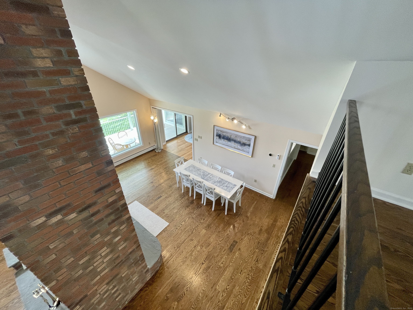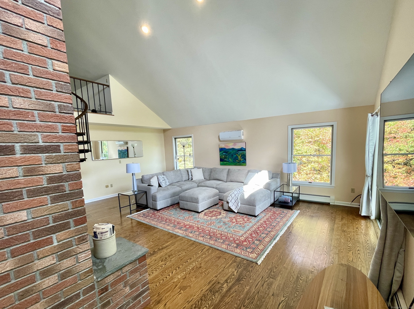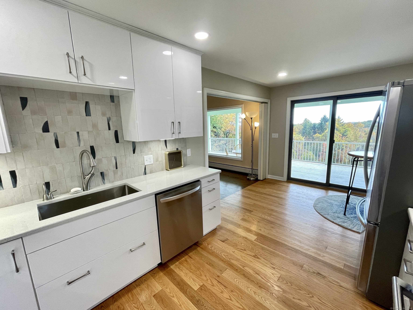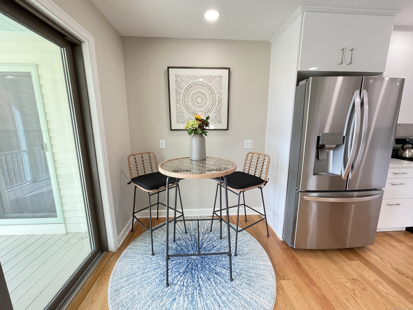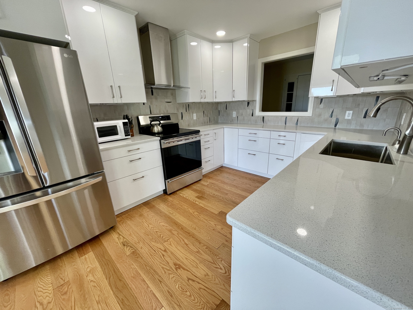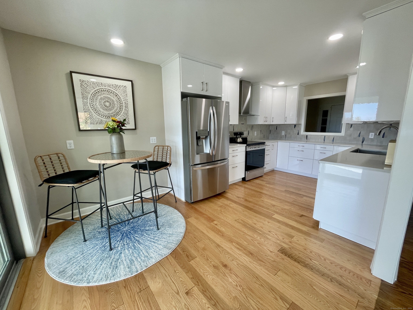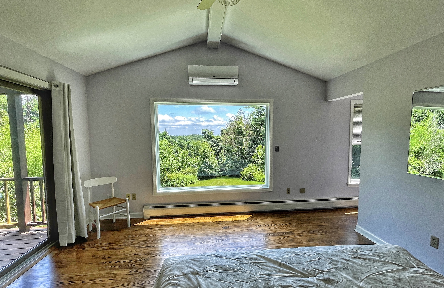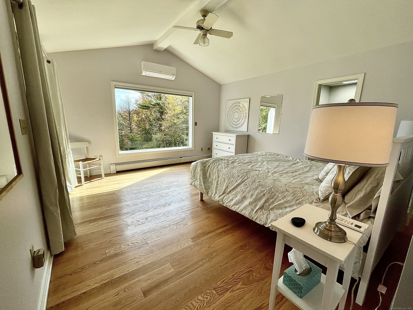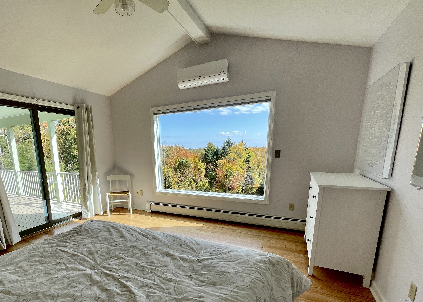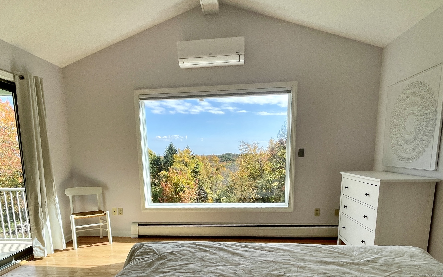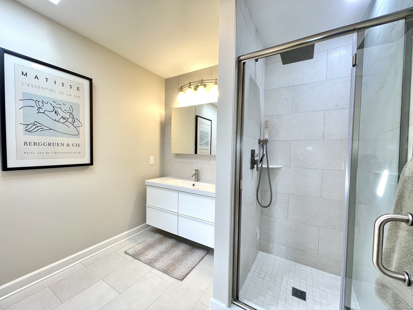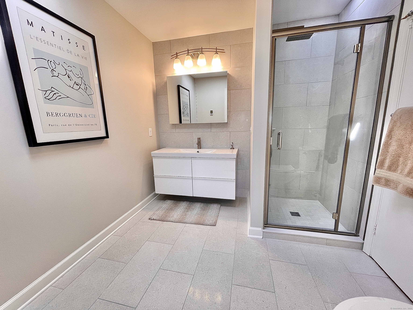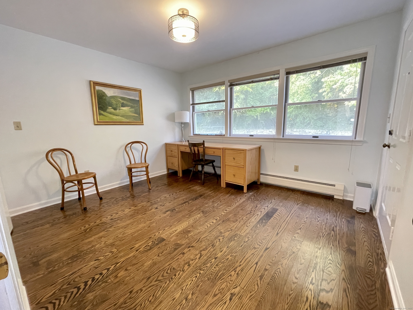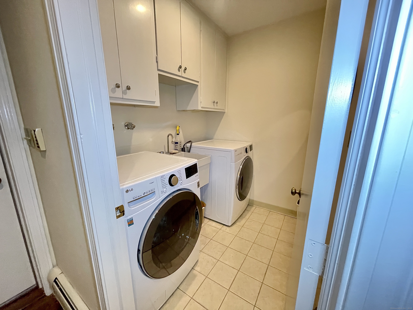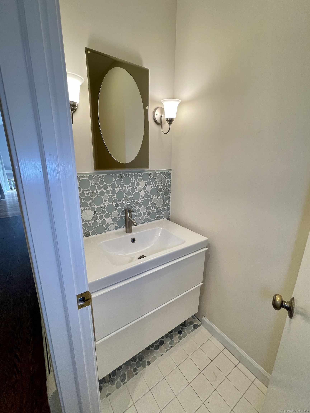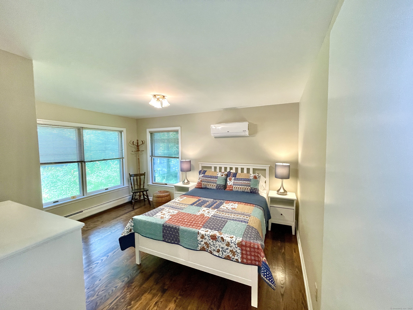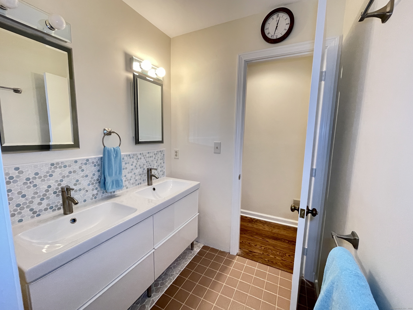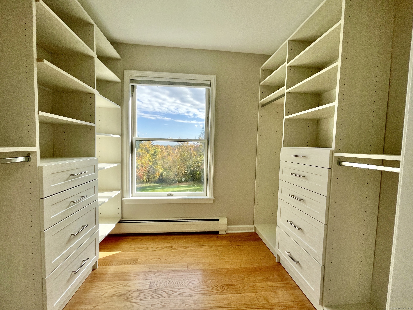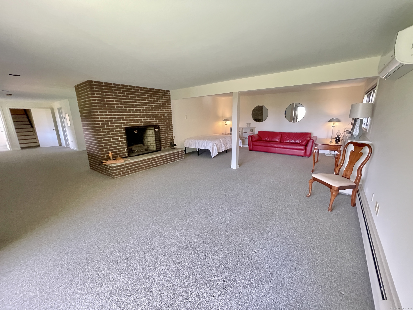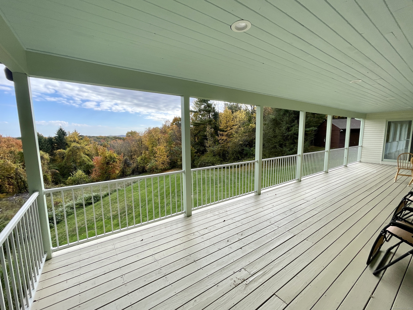More about this Property
If you are interested in more information or having a tour of this property with an experienced agent, please fill out this quick form and we will get back to you!
205 Arch Bridge Road, Bethlehem CT 06751
Current Price: $1,195,000
 3 beds
3 beds  4 baths
4 baths  2871 sq. ft
2871 sq. ft
Last Update: 6/18/2025
Property Type: Single Family For Sale
Discover a beautifully renovated country retreat featuring stunning views of Woodbury and the Litchfield County Hills. This home is filled with abundant natural light, thanks to multiple picture windows throughout the spacious living areas. Enjoy your morning coffee on the covered porch, perfect for catching up on emails or simply soaking in the fresh air. Accommodating 10 to 12 guests comfortably, the home boasts three full bathrooms and one half bath. With three fireplaces and several living rooms, its an ideal setting for entertaining. A private loft provides the perfect space for yoga, meditation, or unwinding with a good book. The brand-new chefs kitchen will delight culinary enthusiasts, while the newly renovated primary suite features a large walk-in closet with custom built-ins and a stunning new bathroom. A high-efficiency furnace for added comfort. Conveniently located just 7 miles from Washington Depot and the Fredrick Gunn School and Rumsey Hall,7 miles to Woodbury Center, and 9 miles to Litchfield Green, this home offers easy access to many private schools, Steep Rock Preserve, White Memorial Preserve, shopping, wineries, and more.
From Woodbury or Bethlehem RT132 to Carmel Hill North to Arch Bridge. From Washington, Nettleton Hollow to Carmel Hill to Arch Bridge.
MLS #: 24089551
Style: Ranch
Color: Green
Total Rooms:
Bedrooms: 3
Bathrooms: 4
Acres: 4.21
Year Built: 1987 (Public Records)
New Construction: No/Resale
Home Warranty Offered:
Property Tax: $11,070
Zoning: R-1
Mil Rate:
Assessed Value: $498,690
Potential Short Sale:
Square Footage: Estimated HEATED Sq.Ft. above grade is 2871; below grade sq feet total is ; total sq ft is 2871
| Appliances Incl.: | Gas Cooktop,Oven/Range,Microwave,Refrigerator,Dishwasher,Washer,Dryer |
| Laundry Location & Info: | Main Level Laundry Room Main Floor |
| Fireplaces: | 3 |
| Interior Features: | Auto Garage Door Opener,Central Vacuum,Open Floor Plan |
| Basement Desc.: | Full,Partially Finished,Liveable Space |
| Exterior Siding: | Wood |
| Exterior Features: | Gutters,Covered Deck,Stone Wall |
| Foundation: | Concrete |
| Roof: | Asphalt Shingle |
| Parking Spaces: | 6 |
| Garage/Parking Type: | Attached Garage,Detached Garage |
| Swimming Pool: | 0 |
| Waterfront Feat.: | Not Applicable |
| Lot Description: | Secluded,Lightly Wooded |
| Nearby Amenities: | Lake,Library,Park,Shopping/Mall |
| Occupied: | Tenant |
Hot Water System
Heat Type:
Fueled By: Baseboard.
Cooling: Split System
Fuel Tank Location: In Basement
Water Service: Private Well
Sewage System: Septic
Elementary: Bethlehem
Intermediate:
Middle:
High School: Per Board of Ed
Current List Price: $1,195,000
Original List Price: $1,195,000
DOM: 15
Listing Date: 6/3/2025
Last Updated: 6/3/2025 12:08:10 PM
List Agent Name: Jeffrey Boucher
List Office Name: Drakeley Real Estate, Inc.
