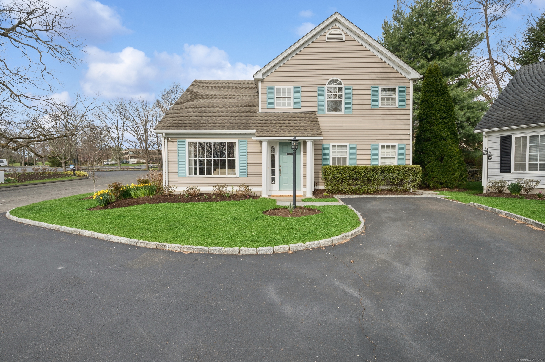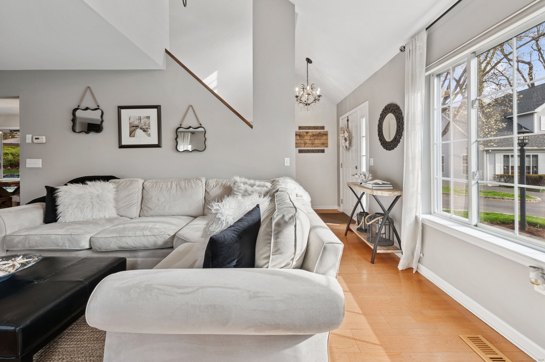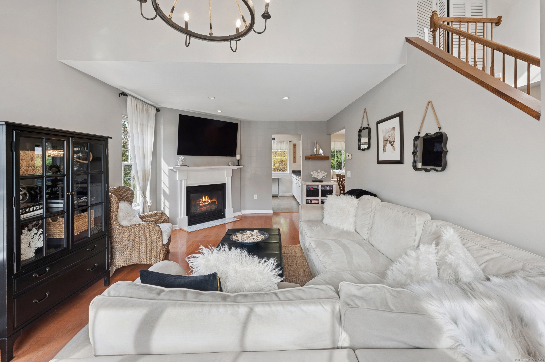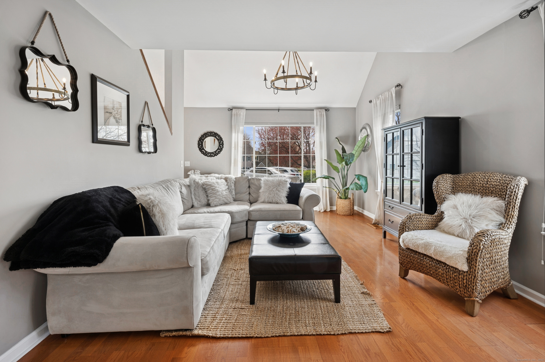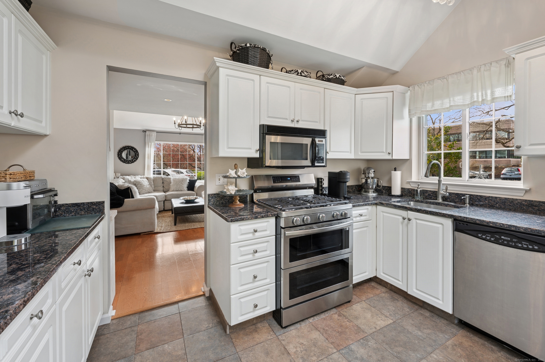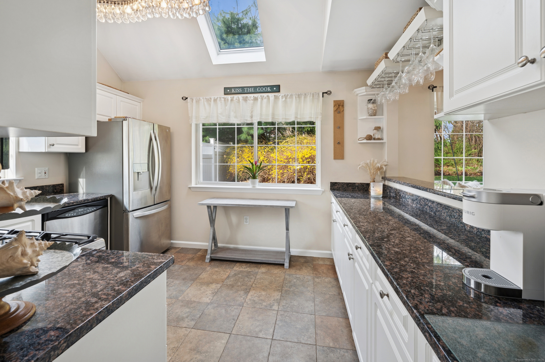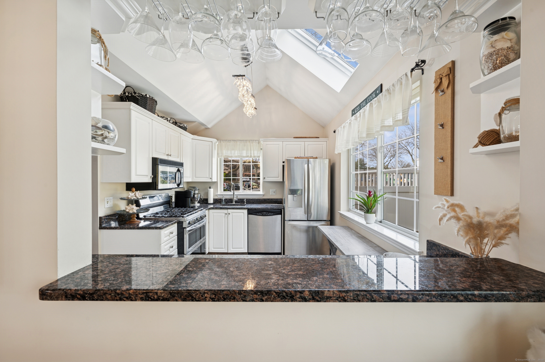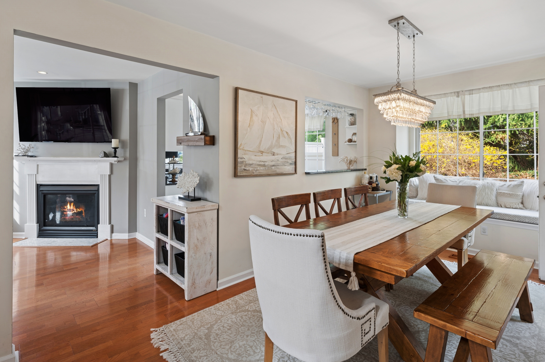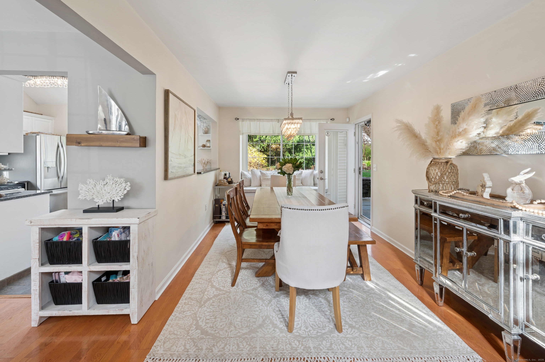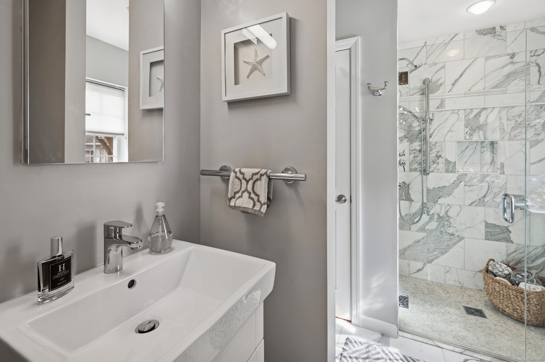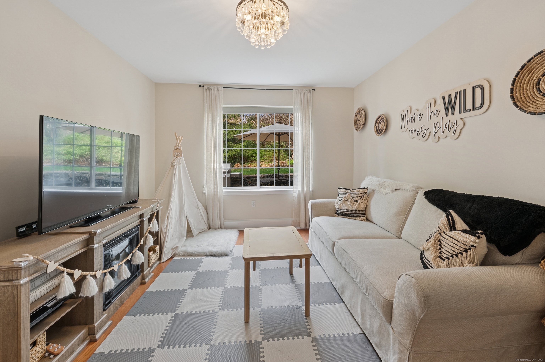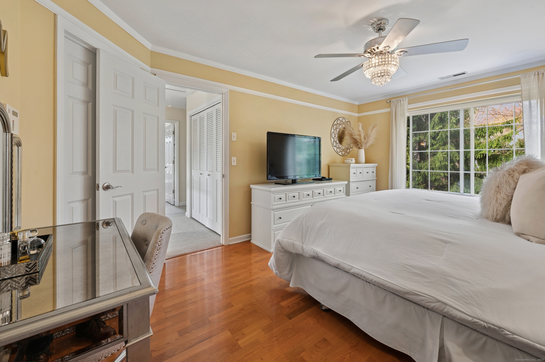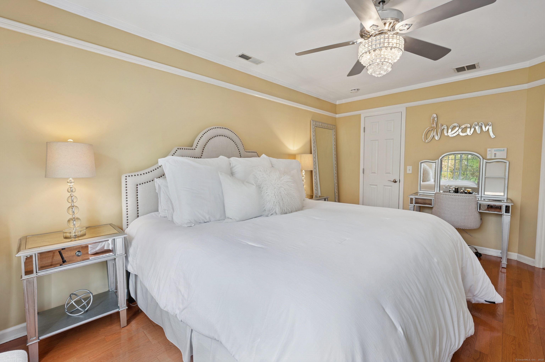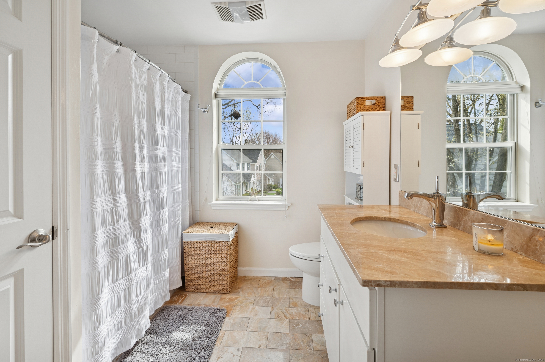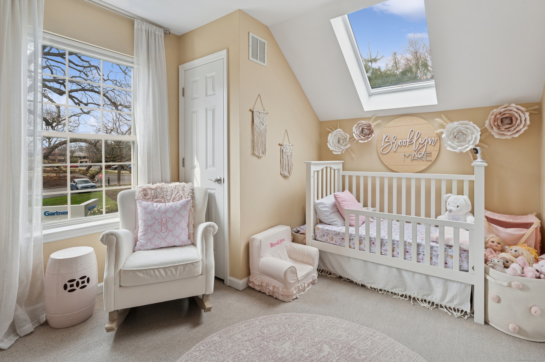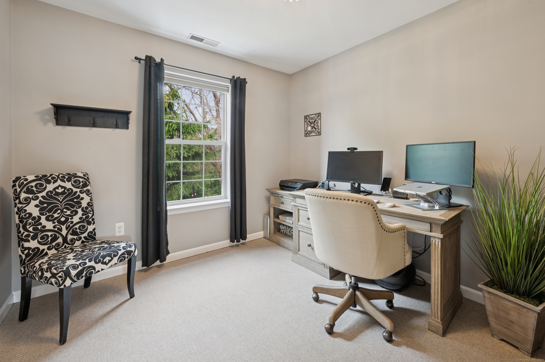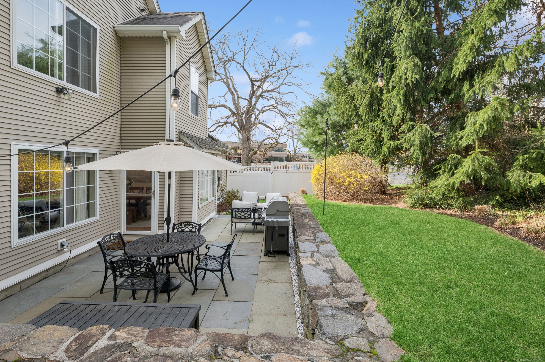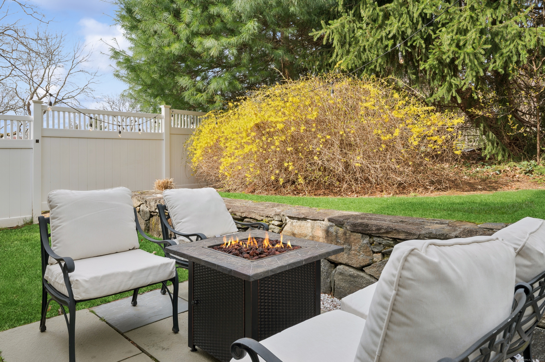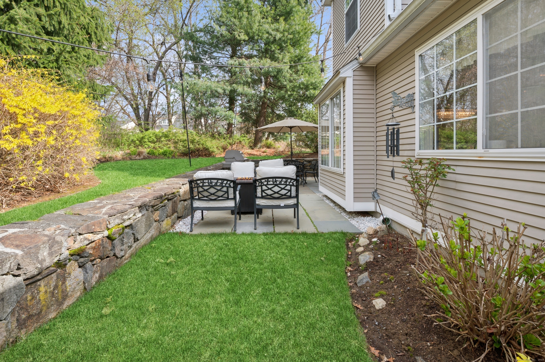More about this Property
If you are interested in more information or having a tour of this property with an experienced agent, please fill out this quick form and we will get back to you!
49 Top Gallant Road, Stamford CT 06902
Current Price: $825,000
 3 beds
3 beds  2 baths
2 baths  1751 sq. ft
1751 sq. ft
Last Update: 6/22/2025
Property Type: Condo/Co-Op For Sale
Welcome to Unit 16 at Gallant Cove! Immaculately maintained and extensively updated, you will enjoy the best of both worlds-a townhouse that lives like a single family home, complete with private backyard and patio! Conveniently located close to the Stamfords beautiful waterfront communities Southfield Point and Dolphin Cove, and moments to Old Greenwich, you will love living in this charming and manicured association. Numerous updates include brand-new kitchen appliances, upgraded electrical system, new washer/dryer, new hot water heater, recently repaved driveway with Belgian block border, all new doors and hardware, new stair runner and upstairs carpet, lighting fixtures, and more! With spacious living areas, abundant natural light, and thoughtful details throughout, this townhouse is truly move-in ready. Dont miss out on this exceptional opportunity-schedule a showing today!
gps friendly
MLS #: 24089547
Style: Townhouse,Single Family Detached
Color:
Total Rooms:
Bedrooms: 3
Bathrooms: 2
Acres: 0
Year Built: 1993 (Public Records)
New Construction: No/Resale
Home Warranty Offered:
Property Tax: $10,149
Zoning: RM1
Mil Rate:
Assessed Value: $434,450
Potential Short Sale:
Square Footage: Estimated HEATED Sq.Ft. above grade is 1751; below grade sq feet total is ; total sq ft is 1751
| Appliances Incl.: | Gas Range,Microwave,Refrigerator,Freezer,Dishwasher,Washer,Dryer |
| Laundry Location & Info: | Upstairs hallway |
| Fireplaces: | 1 |
| Interior Features: | Cable - Available,Open Floor Plan,Security System |
| Basement Desc.: | None |
| Exterior Siding: | Clapboard |
| Parking Spaces: | 0 |
| Garage/Parking Type: | None,Parking Lot,Unassigned Parking,Driveway |
| Swimming Pool: | 0 |
| Waterfront Feat.: | Walk to Water,Beach Rights,Access |
| Lot Description: | Corner Lot,Lightly Wooded,Level Lot |
| Nearby Amenities: | Park,Playground/Tot Lot,Public Rec Facilities,Public Transportation,Shopping/Mall |
| In Flood Zone: | 0 |
| Occupied: | Owner |
HOA Fee Amount 400
HOA Fee Frequency: Monthly
Association Amenities: Guest Parking.
Association Fee Includes:
Hot Water System
Heat Type:
Fueled By: Hot Air.
Cooling: Central Air
Fuel Tank Location:
Water Service: Public Water Connected
Sewage System: Public Sewer Connected
Elementary: Roxbury
Intermediate:
Middle: Turn of River
High School: Westhill
Current List Price: $825,000
Original List Price: $825,000
DOM: 13
Listing Date: 4/21/2025
Last Updated: 5/7/2025 4:00:39 PM
Expected Active Date: 4/24/2025
List Agent Name: Katharine Gray Bunoski
List Office Name: Compass Connecticut, LLC
