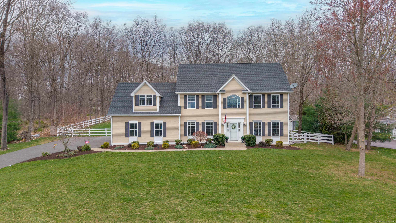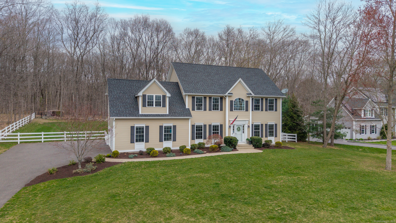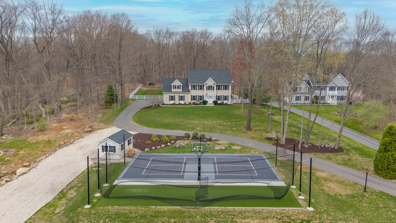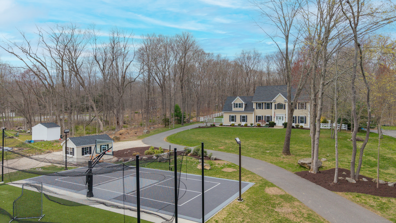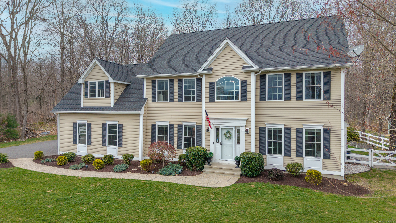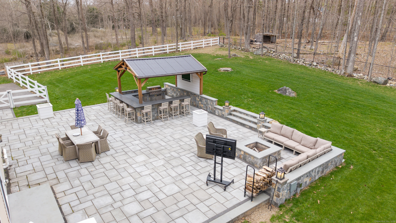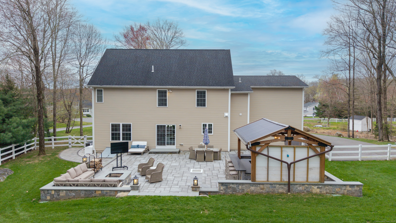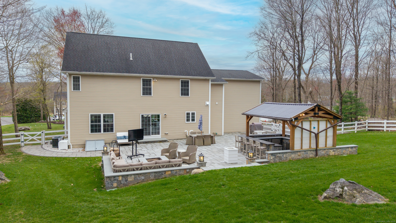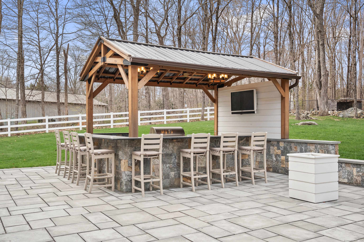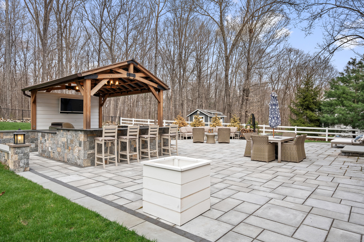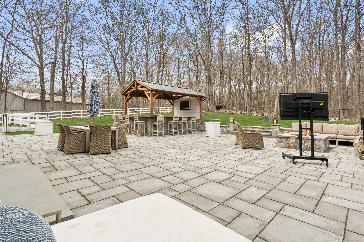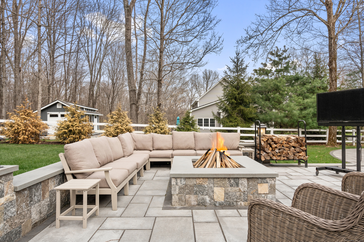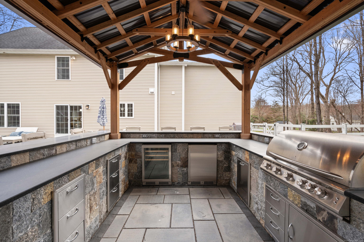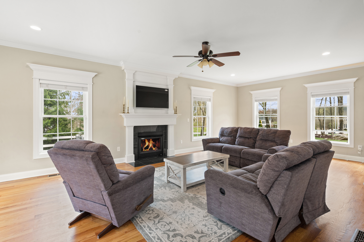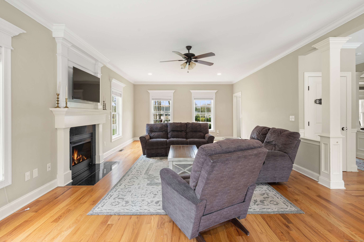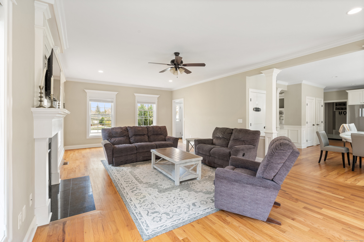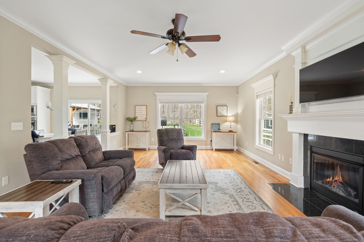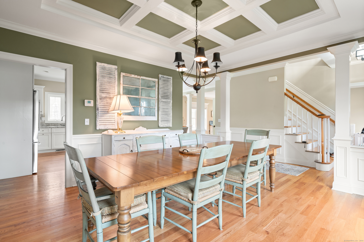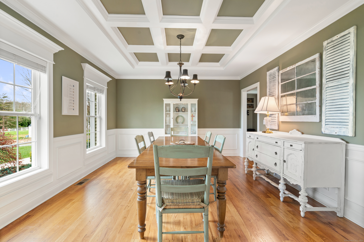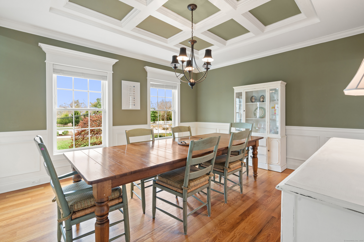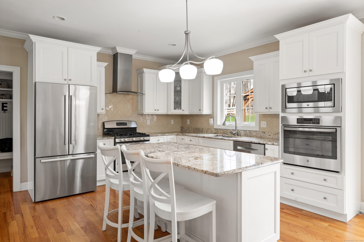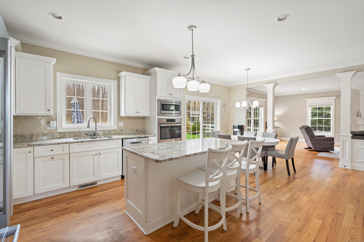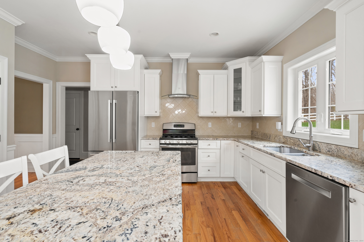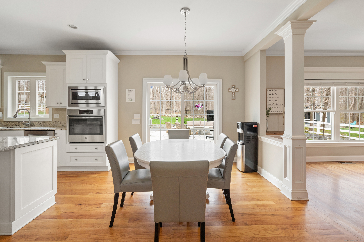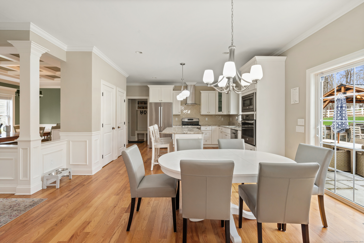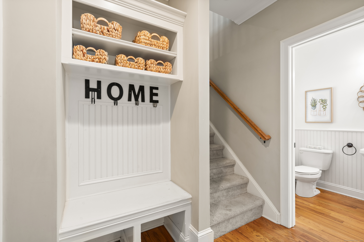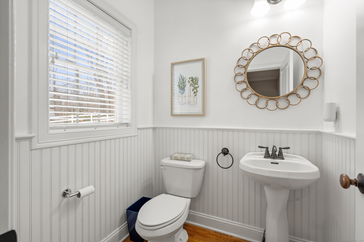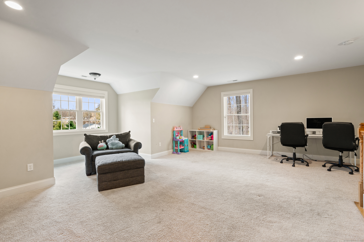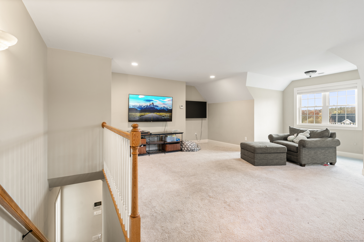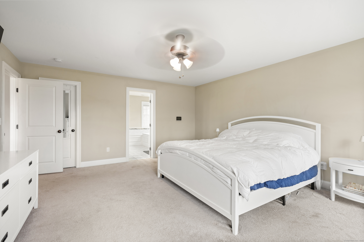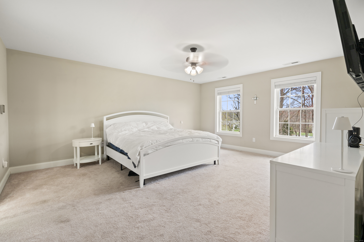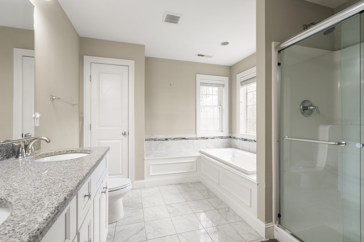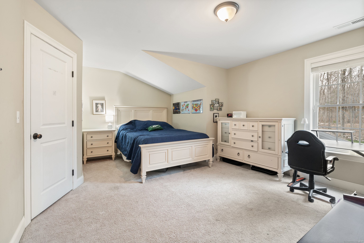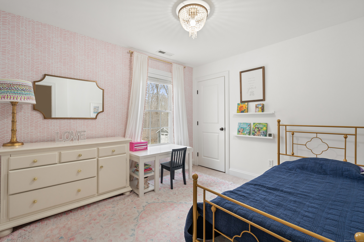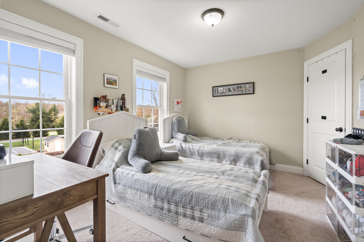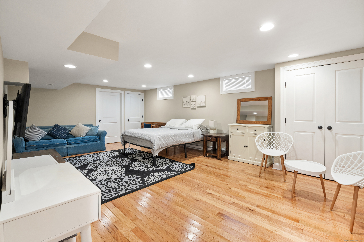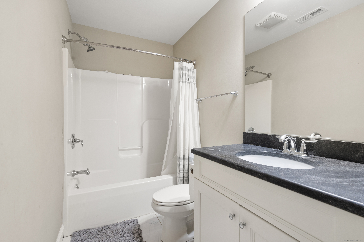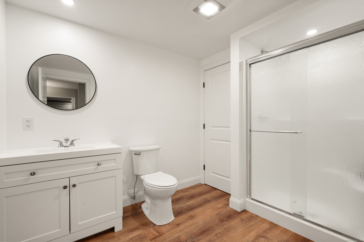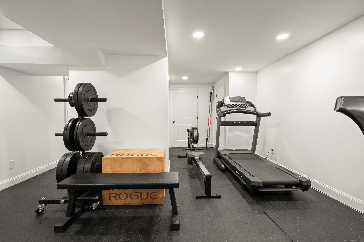More about this Property
If you are interested in more information or having a tour of this property with an experienced agent, please fill out this quick form and we will get back to you!
37 Walnut Brook Lane, Southbury CT 06488
Current Price: $875,000
 4 beds
4 beds  4 baths
4 baths  3491 sq. ft
3491 sq. ft
Last Update: 6/19/2025
Property Type: Single Family For Sale
Located on a quiet cul-de-sac in one of Southburys most sought-after, close-knit communities, this beautifully maintained 4-bedroom colonial is the ultimate family retreat. Set on a lightly wooded lot, the home offers both privacy and connection-perfect for those who value space and neighborhood charm. Step outside and host unforgettable gatherings at your custom outdoor kitchen and patio area, with custom fire-pit. In front, enjoy endless play on the state-of-the-art SportCourt, built for multiple sports including basketball, pickleball, volleyball, street hockey and more, along with a pro style batting cage (all removal). All the neighbors and kids enjoy utilizing this private sports haven! Inside, youll find gleaming hardwood floors to a spacious family room, dining room and large eat in kitchen with granite island, and a versatile bonus loft perfect for a playroom or office. Upstairs are 4 large bedrooms with 2 full baths. A finished basement complete with a full bath and home gym-ideal for guests, workouts, or family visiting. The spacious 2-car garage adds everyday convenience. Whether youre raising a family, love to entertain, or are simply looking for a lifestyle upgrade-this home checks every box. Come see what makes this Southbury gem truly one of a kind!
GPS Friendly
MLS #: 24089546
Style: Colonial
Color:
Total Rooms:
Bedrooms: 4
Bathrooms: 4
Acres: 1.23
Year Built: 2014 (Public Records)
New Construction: No/Resale
Home Warranty Offered:
Property Tax: $10,045
Zoning: R-30
Mil Rate:
Assessed Value: $425,650
Potential Short Sale:
Square Footage: Estimated HEATED Sq.Ft. above grade is 2981; below grade sq feet total is 510; total sq ft is 3491
| Appliances Incl.: | Oven/Range,Microwave,Refrigerator,Dishwasher,Washer,Dryer |
| Laundry Location & Info: | Upper level |
| Fireplaces: | 1 |
| Basement Desc.: | Full,Heated,Hatchway Access,Partially Finished |
| Exterior Siding: | Vinyl Siding |
| Foundation: | Concrete |
| Roof: | Fiberglass Shingle |
| Parking Spaces: | 2 |
| Garage/Parking Type: | Attached Garage |
| Swimming Pool: | 0 |
| Waterfront Feat.: | Not Applicable |
| Lot Description: | Fence - Stone,Lightly Wooded,Treed,Level Lot,On Cul-De-Sac,Professionally Landscaped |
| Occupied: | Owner |
Hot Water System
Heat Type:
Fueled By: Hot Air,Zoned.
Cooling: Central Air,Zoned
Fuel Tank Location: In Ground
Water Service: Private Well
Sewage System: Septic
Elementary: Longmeadow Elementary School
Intermediate:
Middle: Memorial Middle School
High School: Pomperaug
Current List Price: $875,000
Original List Price: $875,000
DOM: 5
Listing Date: 4/23/2025
Last Updated: 4/29/2025 12:53:32 PM
List Agent Name: Stephen Mele
List Office Name: Houlihan Lawrence
