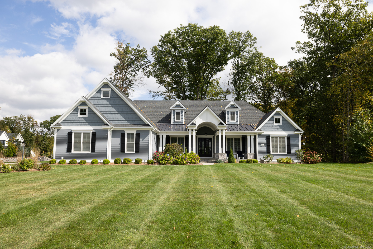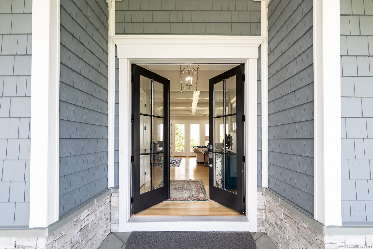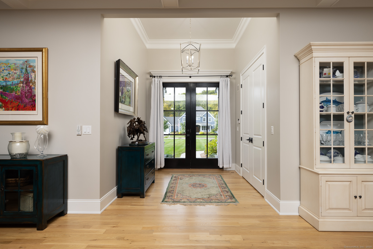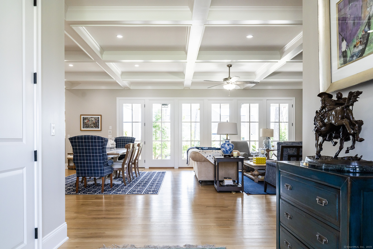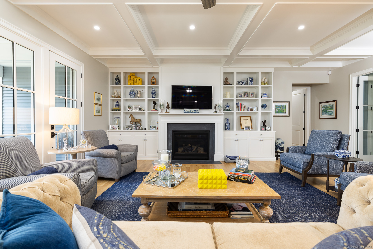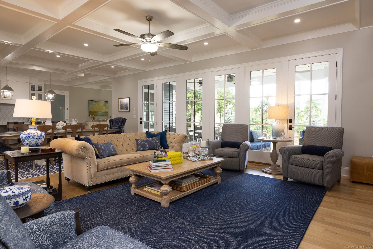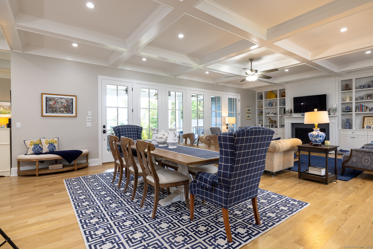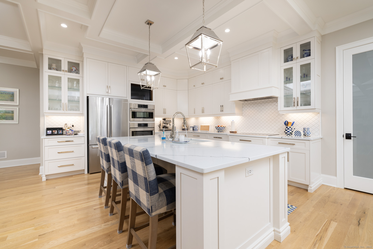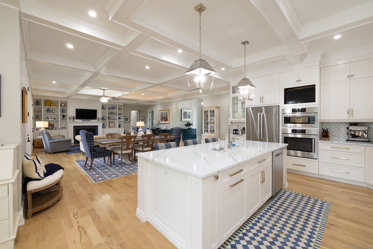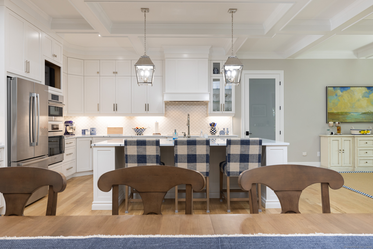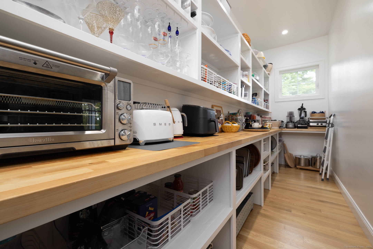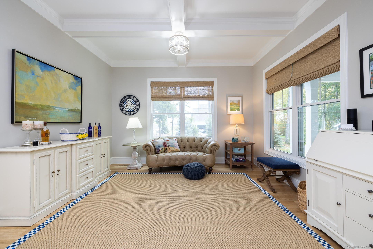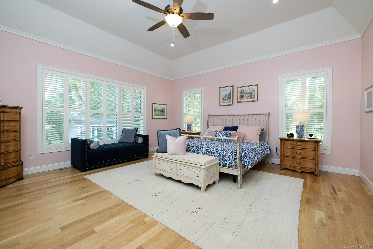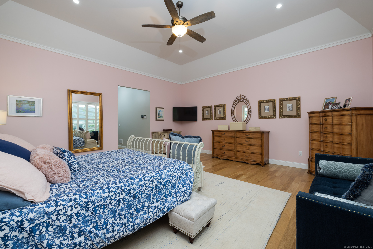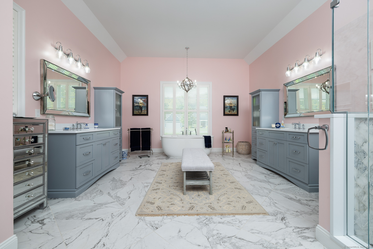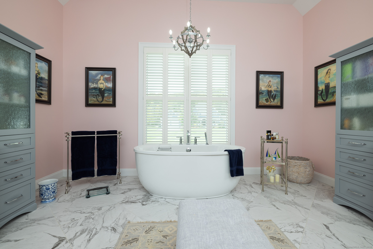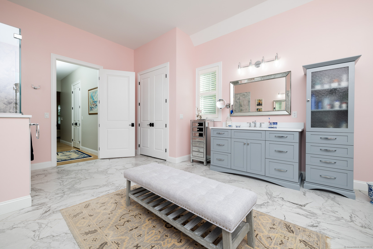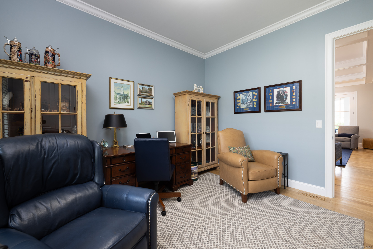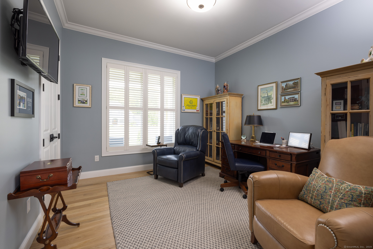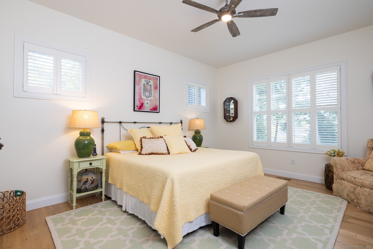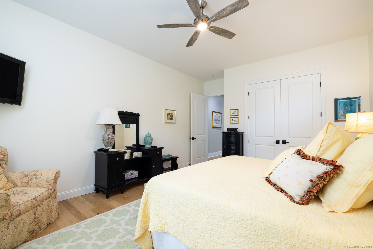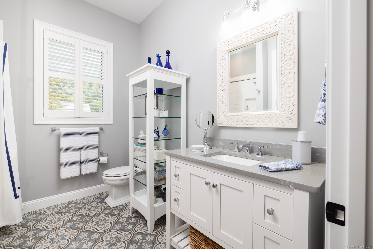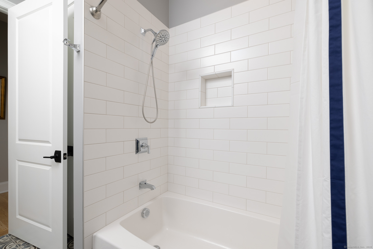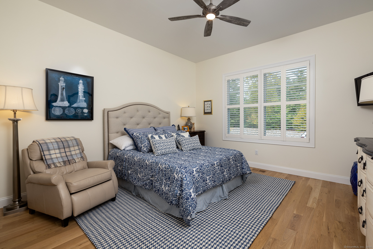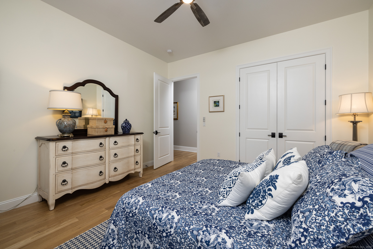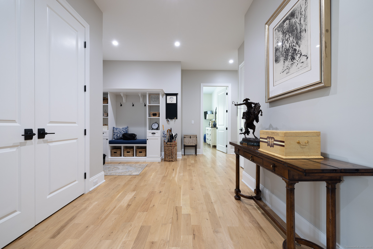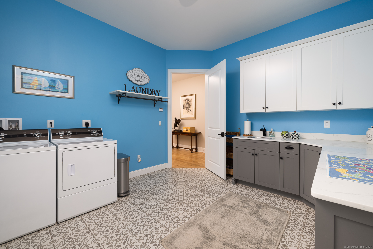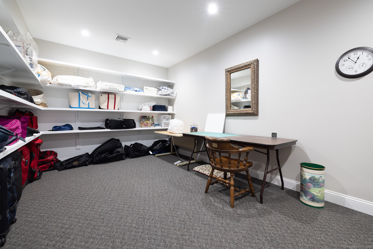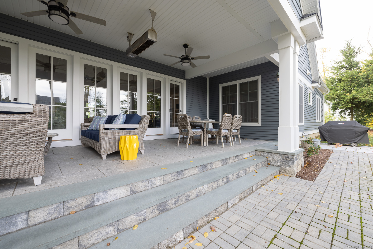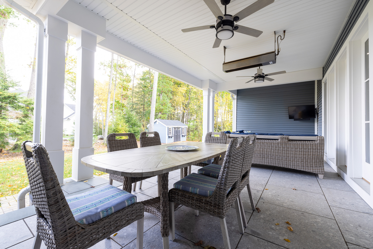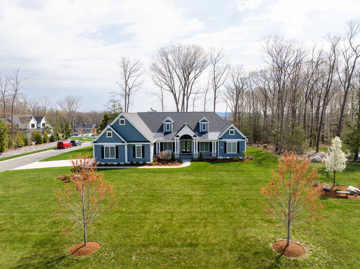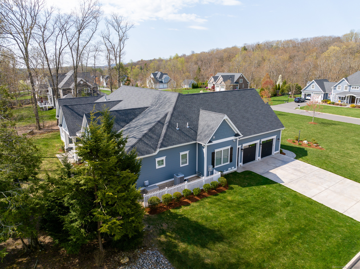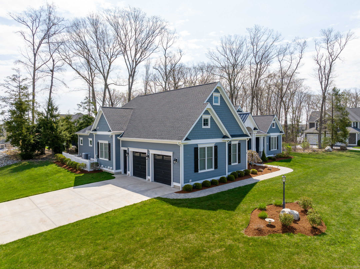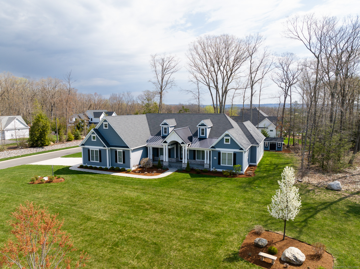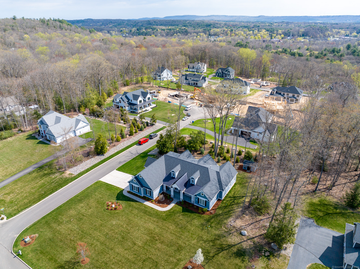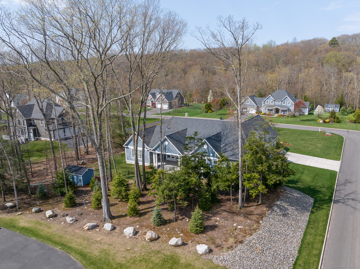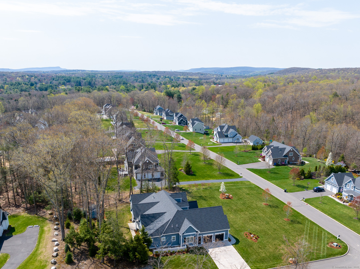More about this Property
If you are interested in more information or having a tour of this property with an experienced agent, please fill out this quick form and we will get back to you!
86 Alpine Drive, Farmington CT 06032
Current Price: $1,450,000
 4 beds
4 beds  2 baths
2 baths  3842 sq. ft
3842 sq. ft
Last Update: 6/12/2025
Property Type: Single Family For Sale
Stunning One-Level Living at Its Finest ~ Experience the epitome of comfort and style in this beautifully maintained, almost-new home. Perfectly designed for effortless living, this single-level floorplan combines modern luxury with practical convenience. From the moment you step inside, youll be captivated by the open, airy spaces and high-end finishes that make this home truly special. Whether youre entertaining guests or relaxing in your own sanctuary, every detail has been thoughtfully crafted to provide the best in one-level living. Enjoy scenic walking trails nearby, upscale shopping, and fine dining just minutes away. Conveniently located near the highly-rated UConn Hospital and major highways, this area offers both tranquility and top-tier accessibility. As you approach this stunning one-owner home nestled on a quiet cul-de-sac, youll immediately appreciate the nearly level topography and the tasteful setback from the neighborhood road. The curb appeal is undeniable, with mature, thoughtfully designed landscaping bursting with color and charm-an early indication of the care and attention that has gone into every detail of this residence.Situated on nearly an acre, this exceptional property features town water, sewer, and natural gas heating. The expansive two-car driveway is finished in heated concrete-an invaluable amenity for our New England winters-combining practicality with luxury.
Step onto the spacious front porch and admire the elegant, lightly-arched architectural barrel ceiling. A striking nine-foot glass double-door entry welcomes you, offering a direct sightline through the home to glass panels flanking the covered rear porch-simply breathtaking. 10 Foot 1st Level Ceilings. A custom front door adds a bold touch of style, while decorative, maintenance-free fencing discreetly conceals the exterior mechanicals, contributing to the homes polished, sophisticated aesthet
River Road to Bridgehampton lane to dunstable close and then right to alpine to corner of steven circle(blude ranch on corner)
MLS #: 24089530
Style: Ranch
Color: Wedgewood Blue
Total Rooms:
Bedrooms: 4
Bathrooms: 2
Acres: 0.92
Year Built: 2020 (Public Records)
New Construction: No/Resale
Home Warranty Offered:
Property Tax: $19,935
Zoning: R40
Mil Rate:
Assessed Value: $783,300
Potential Short Sale:
Square Footage: Estimated HEATED Sq.Ft. above grade is 3842; below grade sq feet total is ; total sq ft is 3842
| Appliances Incl.: | Convection Oven,Microwave,Range Hood,Refrigerator,Dishwasher,Disposal,Washer,Electric Dryer |
| Laundry Location & Info: | Main Level Laundry Center |
| Fireplaces: | 1 |
| Energy Features: | Energy Star Rated,Home Energy Rating,Generator,Thermopane Windows |
| Interior Features: | Auto Garage Door Opener,Cable - Available,Central Vacuum,Open Floor Plan,Security System |
| Energy Features: | Energy Star Rated,Home Energy Rating,Generator,Thermopane Windows |
| Basement Desc.: | Full |
| Exterior Siding: | Vinyl Siding |
| Exterior Features: | Underground Utilities,Underground Sprinkler |
| Foundation: | Concrete |
| Roof: | Asphalt Shingle,Metal |
| Parking Spaces: | 2 |
| Garage/Parking Type: | Attached Garage |
| Swimming Pool: | 0 |
| Waterfront Feat.: | Not Applicable |
| Lot Description: | Corner Lot,Lightly Wooded,Level Lot,On Cul-De-Sac,Professionally Landscaped |
| Nearby Amenities: | Medical Facilities,Public Rec Facilities,Shopping/Mall |
| Occupied: | Owner |
Hot Water System
Heat Type:
Fueled By: Hot Air.
Cooling: Central Air
Fuel Tank Location:
Water Service: Public Water Connected
Sewage System: Public Sewer Connected
Elementary: Per Board of Ed
Intermediate:
Middle:
High School: Farmington
Current List Price: $1,450,000
Original List Price: $1,450,000
DOM: 43
Listing Date: 4/21/2025
Last Updated: 4/30/2025 4:05:03 AM
Expected Active Date: 4/30/2025
List Agent Name: Gayle Dennehy
List Office Name: Dennehy & Company, LLC
