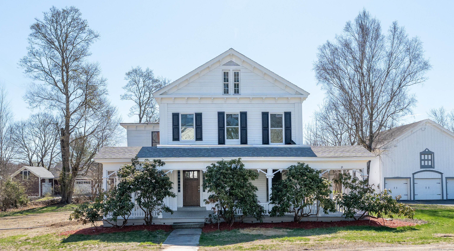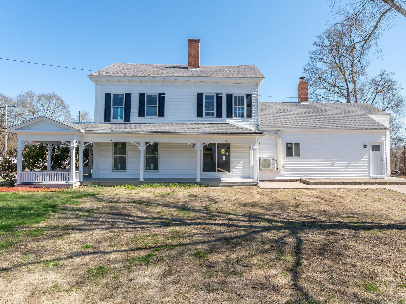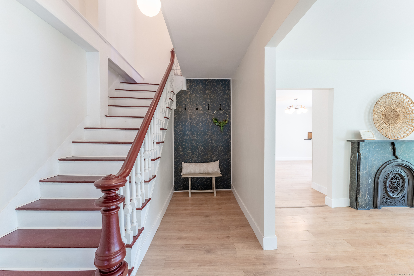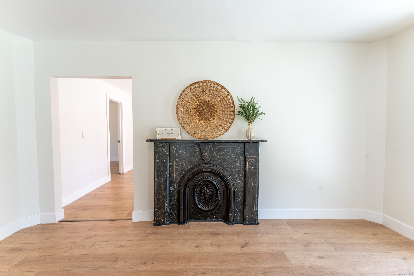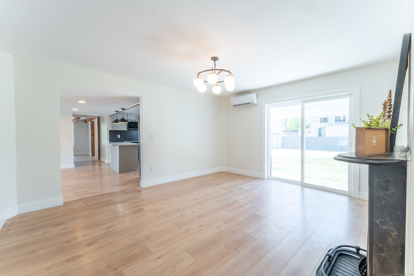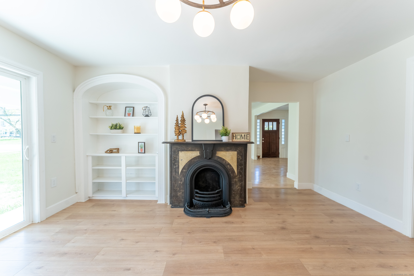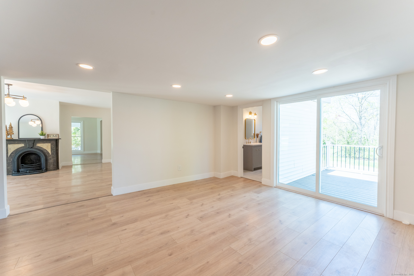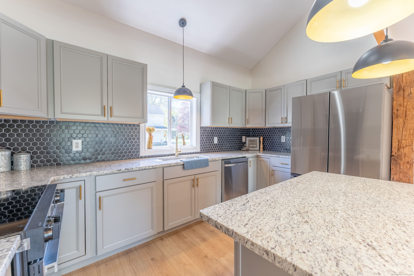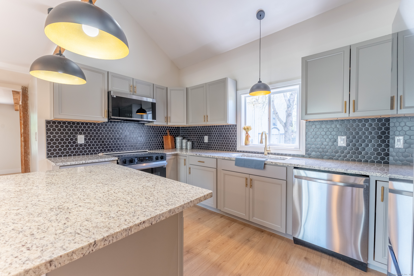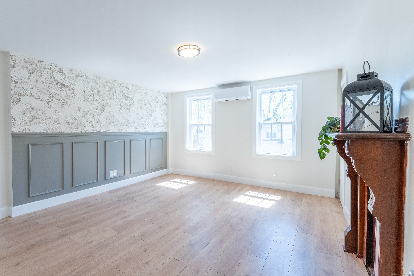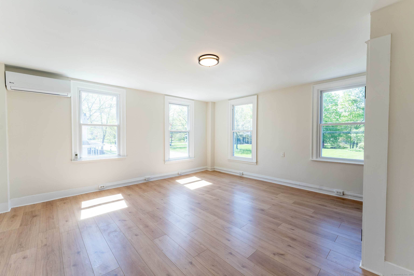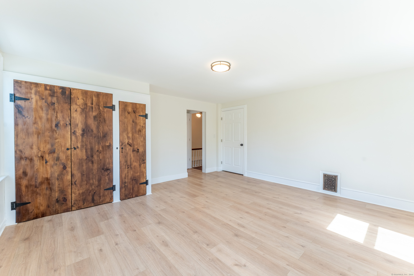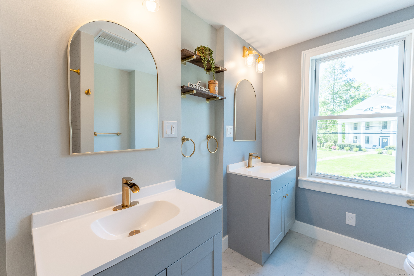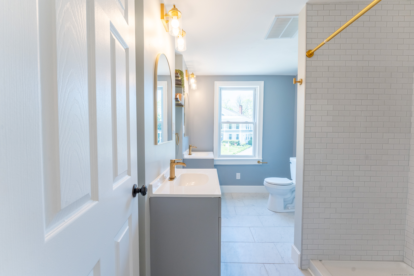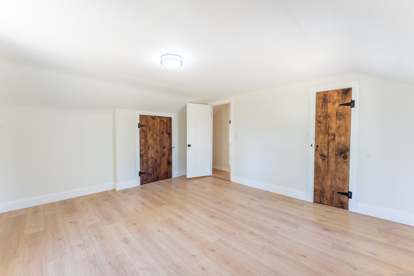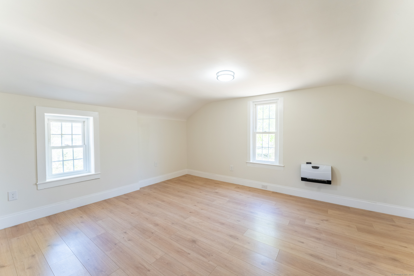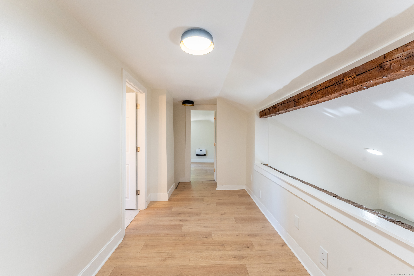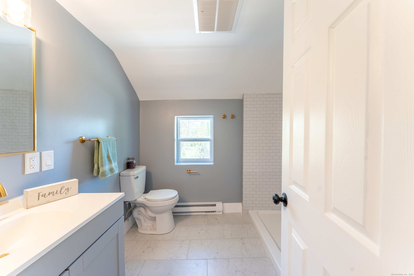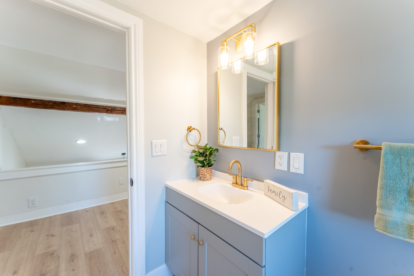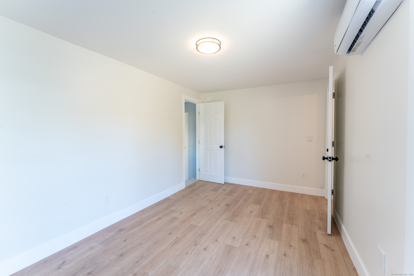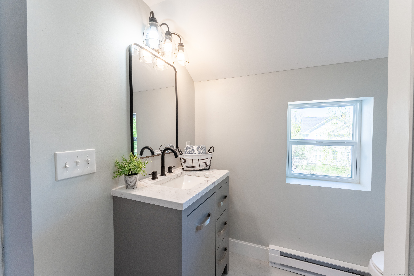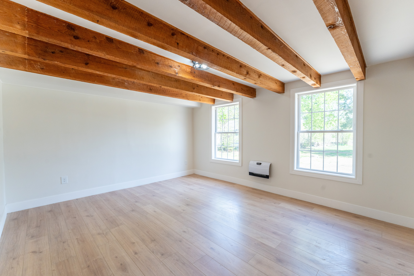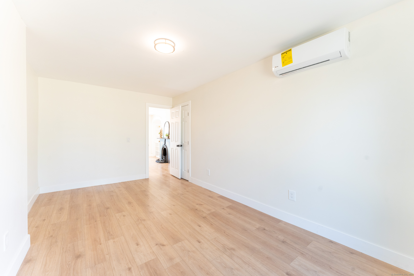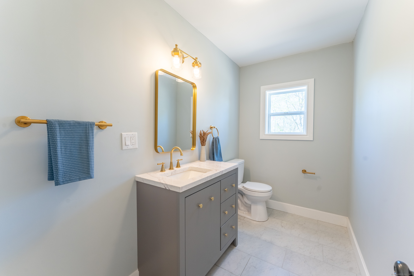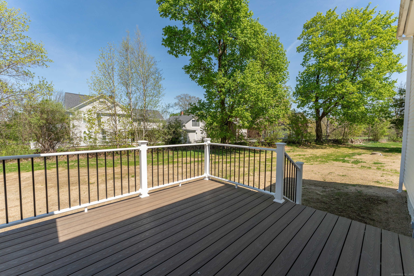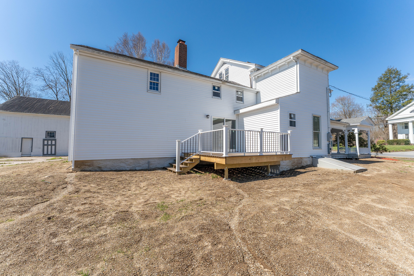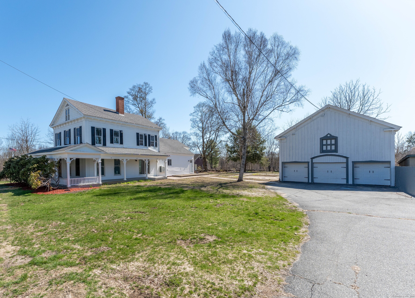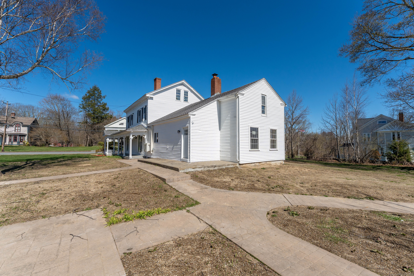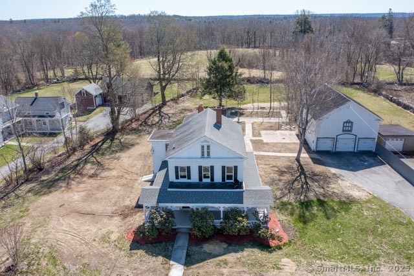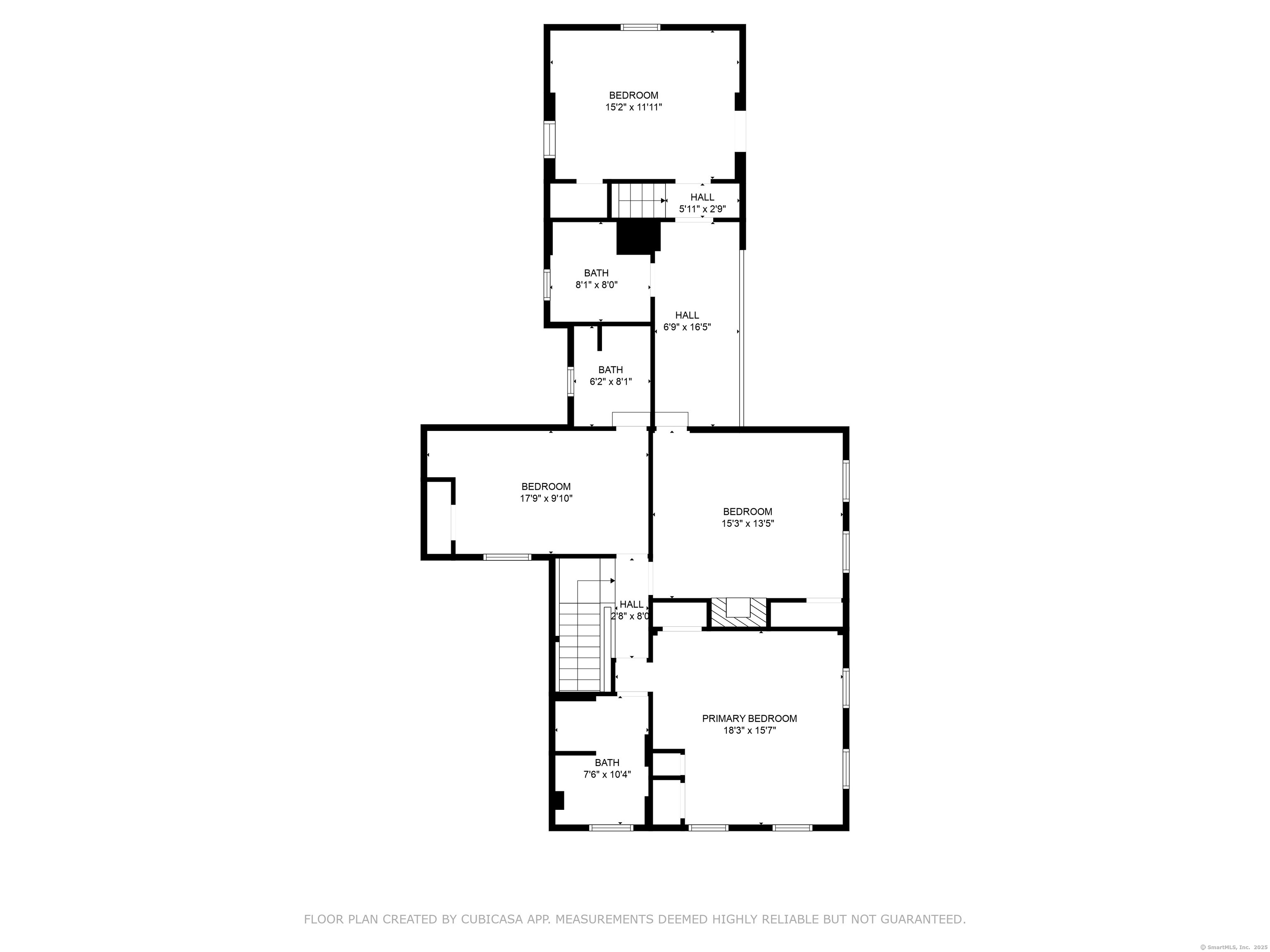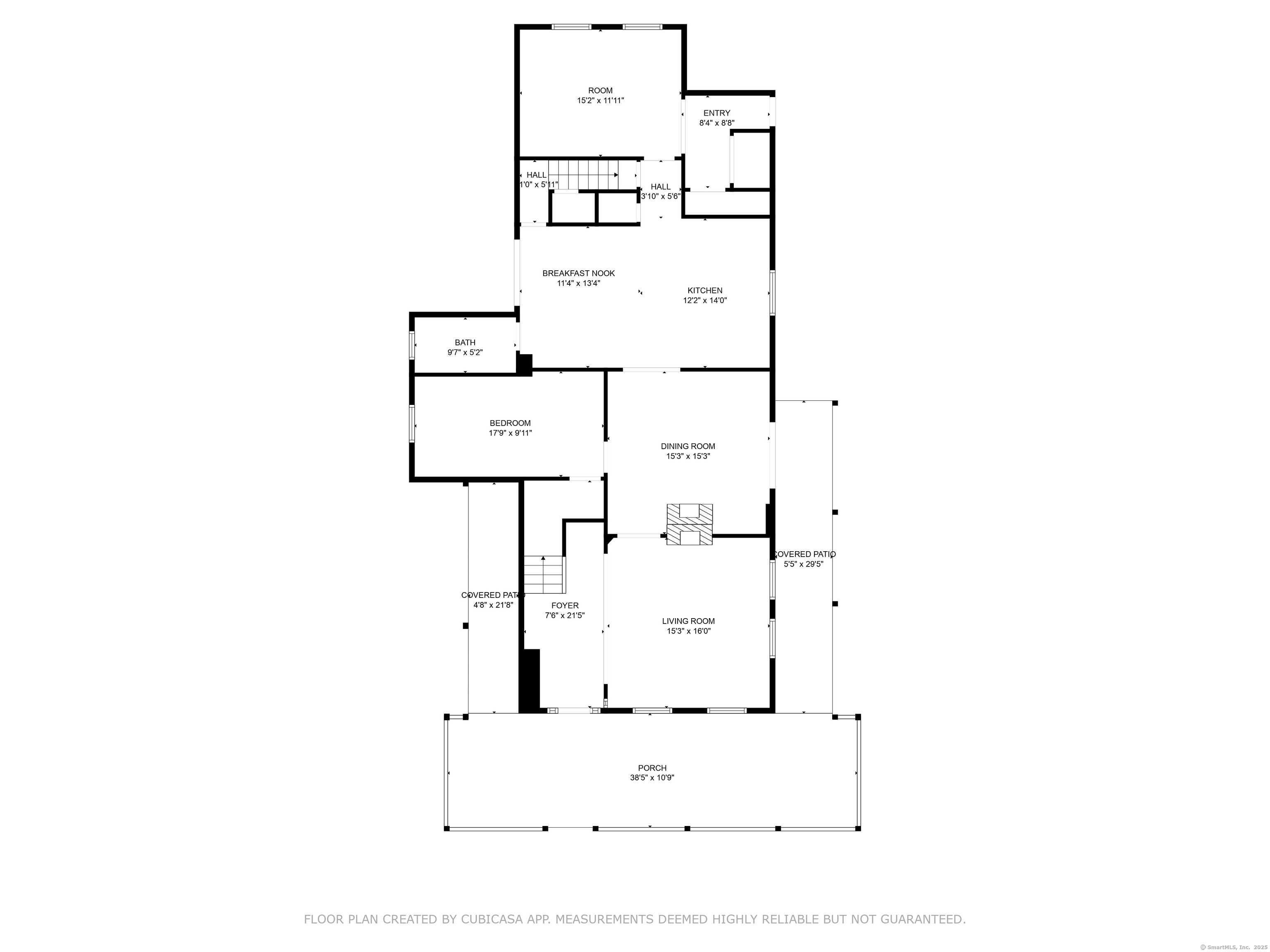More about this Property
If you are interested in more information or having a tour of this property with an experienced agent, please fill out this quick form and we will get back to you!
369 Thompson Road, Thompson CT 06277
Current Price: $629,900
 4 beds
4 beds  4 baths
4 baths  2944 sq. ft
2944 sq. ft
Last Update: 5/19/2025
Property Type: Single Family For Sale
In the heart of Thompson Hill, step into history with the Jeremiah Olney House owned by the famous banker Jeremiah Olney in 1860, with its significant Greek Revival and Italianate features. This stunning 4-bed, 3.5-bath colonial farmhouse sits on nearly an acre of picturesque land and has been completely renovated. Overflowing with character, this home blends classic charm with modern convenience, offering spacious living areas and timeless architectural details. The grand entryway welcomes you with a beautiful original staircase, setting the tone for the elegance found throughout. The main floor features two inviting sitting rooms with original fireplaces, a formal dining room, and an eat-in kitchen with stainless steel appliances and a walk-out to the private deck-perfect for entertaining. A main-floor bedroom and half bath provide convenience and flexibility. Upstairs, the second floor boasts three well-appointed bedrooms, two of which feature private ensuites, plus an additional parlor that offers cozy charm and versatility. The partially finished attic on the third floor presents the perfect space for a playroom, studio, or creative retreat. Outside, a spacious two-story barn with three bays and a workshop offers endless opportunities-ideal for hobbyists, storage, or even a small business venture. This one-of-a-kind historic home is waiting for its next chapter!
GPS Friendly
MLS #: 24089522
Style: Colonial,Antique
Color: White
Total Rooms:
Bedrooms: 4
Bathrooms: 4
Acres: 0.94
Year Built: 1814 (Public Records)
New Construction: No/Resale
Home Warranty Offered:
Property Tax: $4,869
Zoning: TC80
Mil Rate:
Assessed Value: $173,200
Potential Short Sale:
Square Footage: Estimated HEATED Sq.Ft. above grade is 2944; below grade sq feet total is ; total sq ft is 2944
| Appliances Incl.: | Electric Cooktop,Oven/Range,Microwave,Refrigerator,Freezer |
| Laundry Location & Info: | Main Level |
| Fireplaces: | 3 |
| Basement Desc.: | Full,Hatchway Access |
| Exterior Siding: | Aluminum |
| Foundation: | Stone |
| Roof: | Asphalt Shingle |
| Parking Spaces: | 4 |
| Driveway Type: | Shared |
| Garage/Parking Type: | Detached Garage,Paved,Off Street Parking,Driveway |
| Swimming Pool: | 0 |
| Waterfront Feat.: | Not Applicable |
| Lot Description: | Cleared,Open Lot |
| Occupied: | Vacant |
Hot Water System
Heat Type:
Fueled By: Heat Pump.
Cooling: Split System
Fuel Tank Location:
Water Service: Private Well
Sewage System: Septic
Elementary: Per Board of Ed
Intermediate: Per Board of Ed
Middle: Per Board of Ed
High School: Per Board of Ed
Current List Price: $629,900
Original List Price: $629,900
DOM: 17
Listing Date: 4/22/2025
Last Updated: 5/2/2025 4:05:09 AM
Expected Active Date: 5/2/2025
List Agent Name: Sheena Ruggirello
List Office Name: Real Broker CT, LLC
