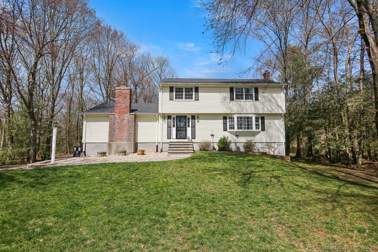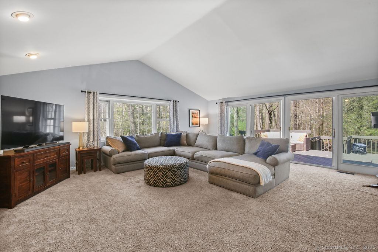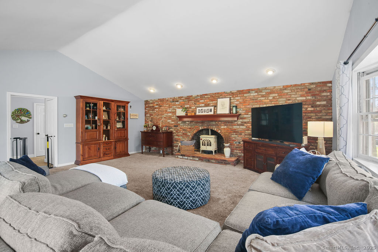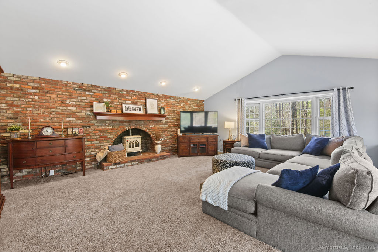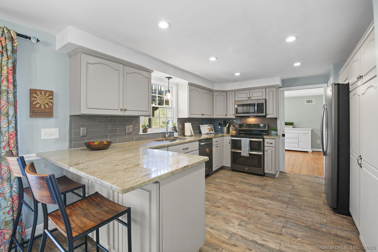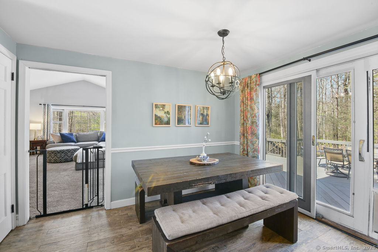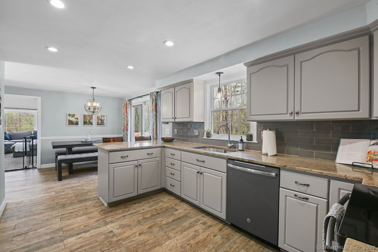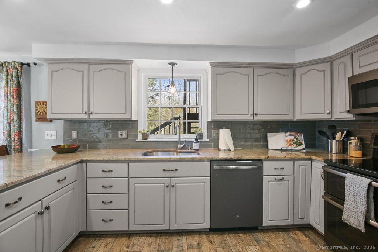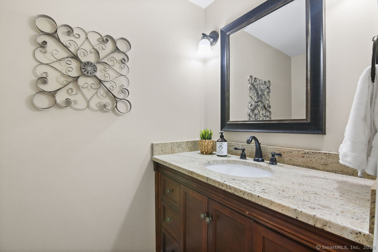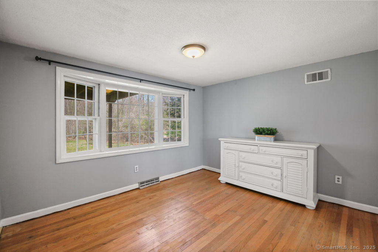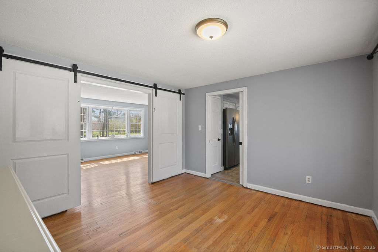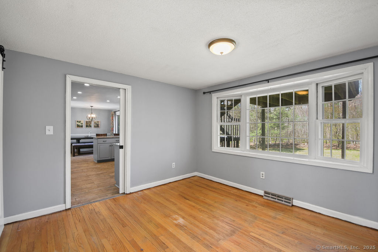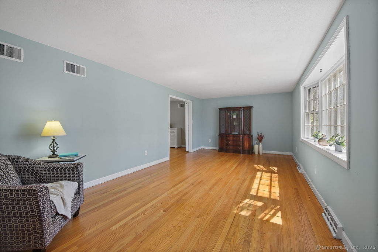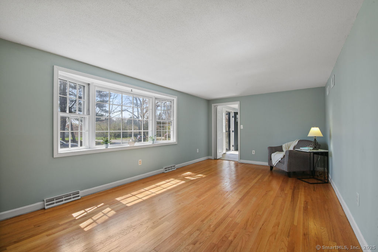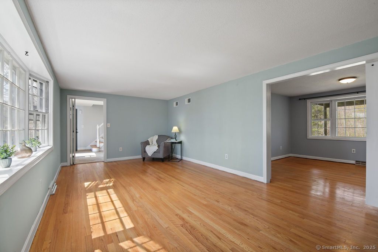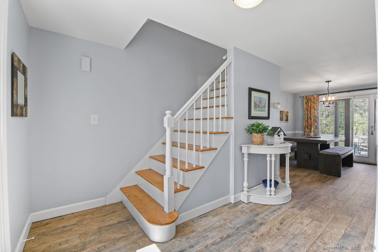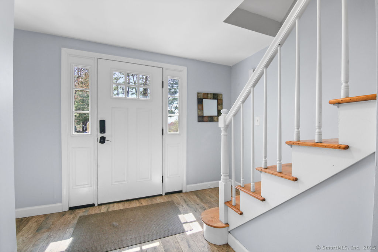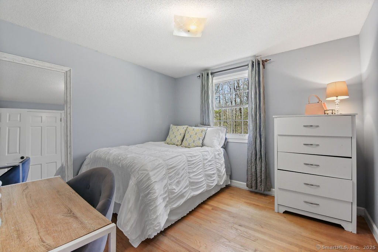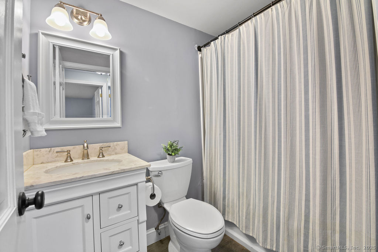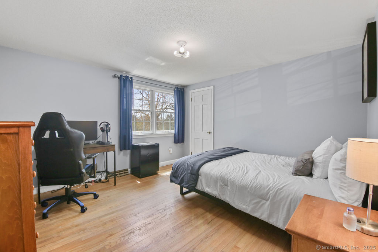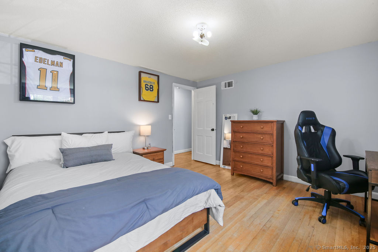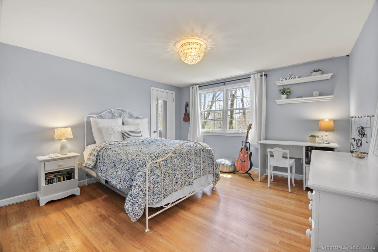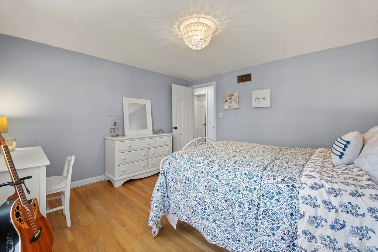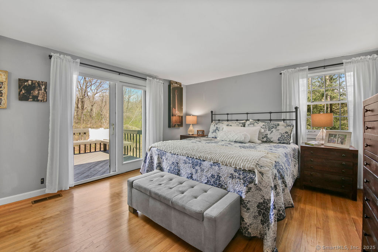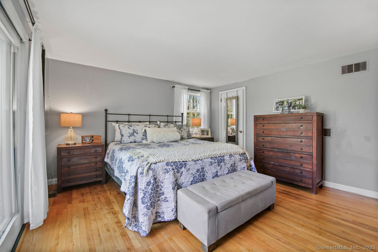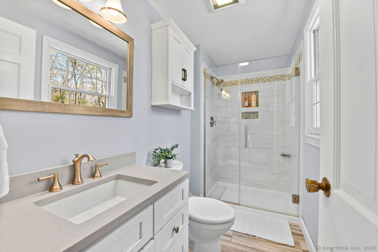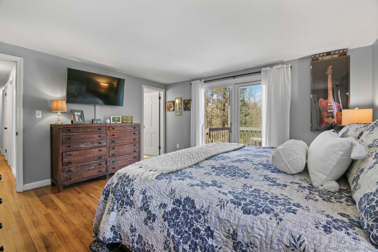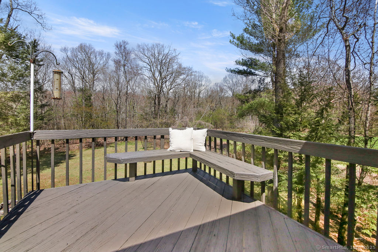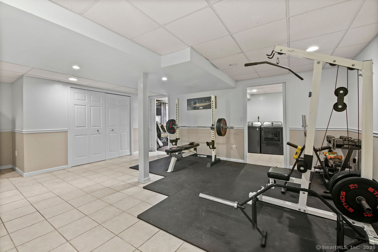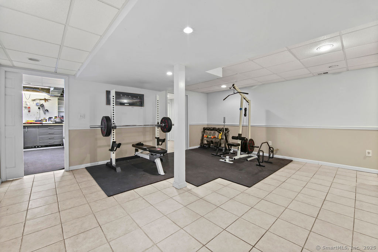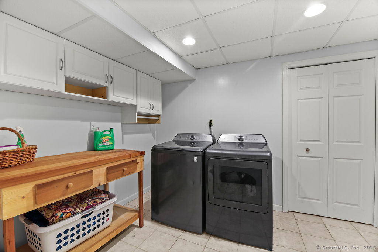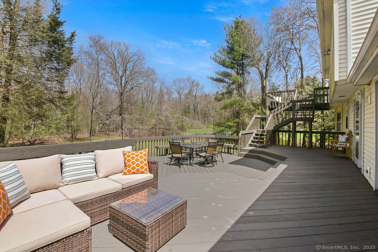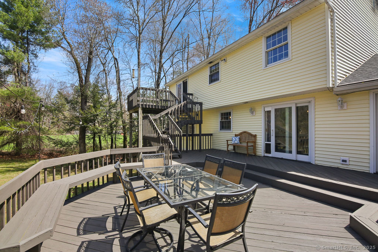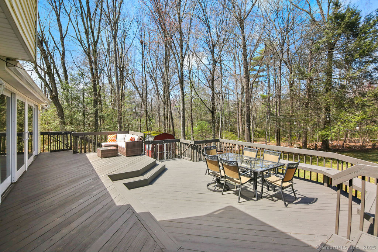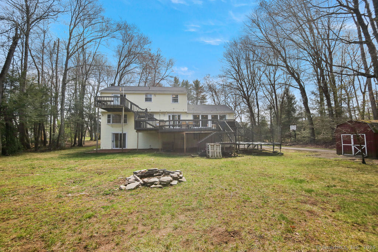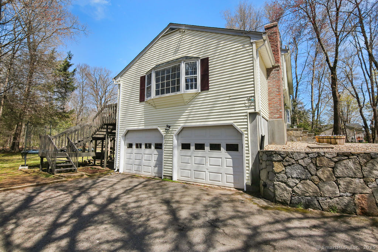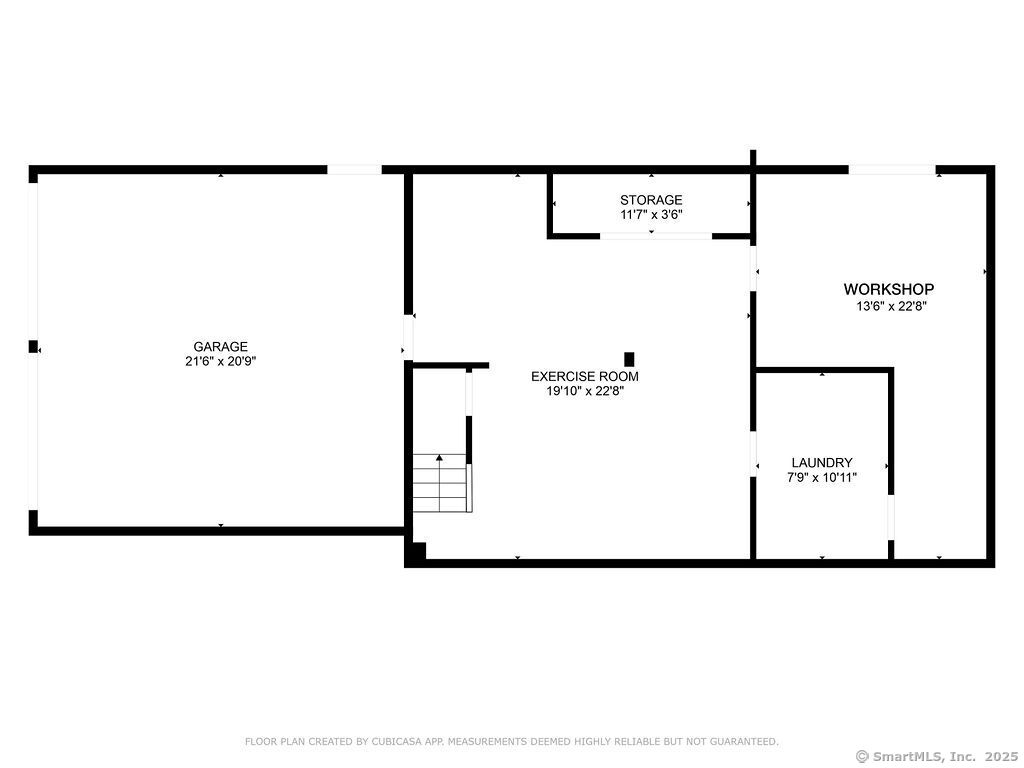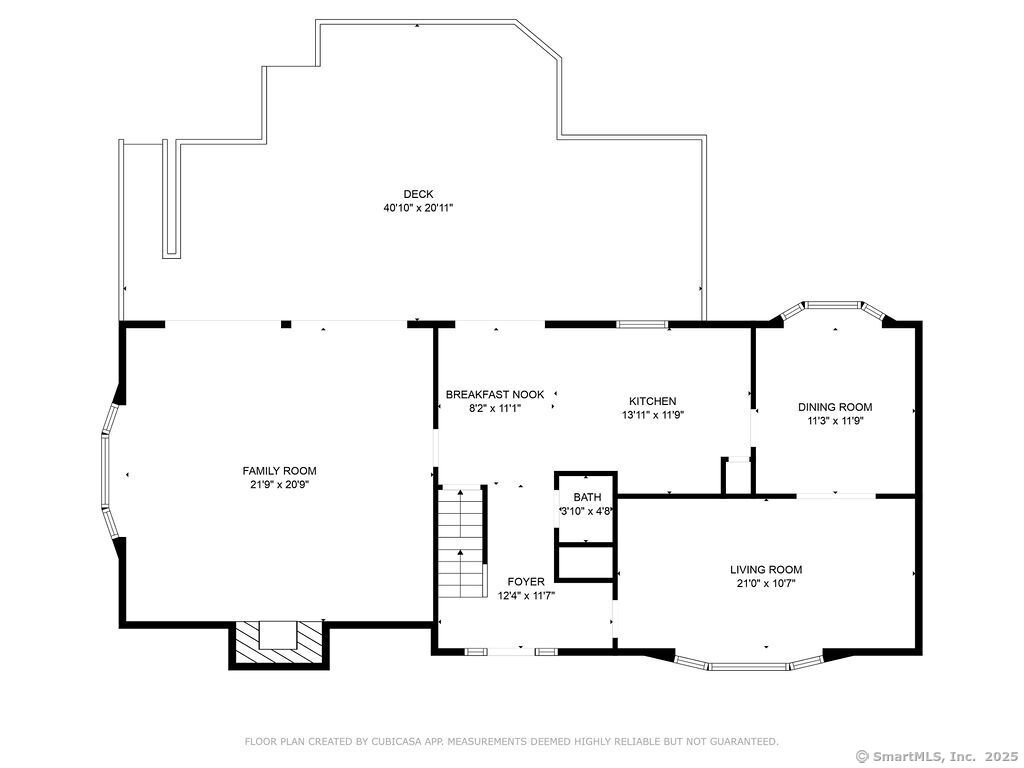More about this Property
If you are interested in more information or having a tour of this property with an experienced agent, please fill out this quick form and we will get back to you!
8 Gregory Lane, Simsbury CT 06070
Current Price: $560,000
 4 beds
4 beds  3 baths
3 baths  2718 sq. ft
2718 sq. ft
Last Update: 6/9/2025
Property Type: Single Family For Sale
Welcome to 8 Gregory Lane, where comfort, style, and location come together in one stunning package. This beautifully updated 4-bedroom, 2.1-bath Colonial sits at the end of a peaceful cul-de-sac, just minutes from Simsburys charming town center and top-rated schools. With 2,365 sq ft of well-designed space, plus an additional 350 sq ft in the finished walk-out lower level, theres room to stretch out, entertain, and truly enjoy. Step into the sun-filled family room with sliders leading to a spacious deck-perfect for morning coffee or weekend barbecues. The bright kitchen flows effortlessly into the living spaces, while hardwood floors throughout the upstairs add warmth and charm. The oversized primary suite is your personal retreat with a walk-in closet, fully remodeled en-suite bath, and private balcony overlooking the expansive backyard. Enjoy year-round comfort with central air, natural gas heat, and public utilities (water and sewer). Recent updates include a brand-new roof (Oct. 2024 -JP Carroll), many newer windows, and maintenance-free vinyl siding. The flat and spacious backyard is a dream for outdoor living and backs to preserved town open space, offering unmatched peace and privacy. This is more than a home--its an opportunity you wont want to miss.
Owens Brook Blvd to Lionel Dr to Gregory Ln to Cul-de-sac
MLS #: 24089512
Style: Colonial
Color:
Total Rooms:
Bedrooms: 4
Bathrooms: 3
Acres: 0.74
Year Built: 1972 (Public Records)
New Construction: No/Resale
Home Warranty Offered:
Property Tax: $9,488
Zoning: R40OS
Mil Rate:
Assessed Value: $284,830
Potential Short Sale:
Square Footage: Estimated HEATED Sq.Ft. above grade is 2365; below grade sq feet total is 353; total sq ft is 2718
| Appliances Incl.: | Oven/Range,Microwave,Refrigerator,Dishwasher,Disposal,Washer,Dryer |
| Laundry Location & Info: | Lower Level Separate laundry room off finished LL |
| Fireplaces: | 1 |
| Energy Features: | Programmable Thermostat,Ridge Vents,Storm Doors |
| Interior Features: | Cable - Available,Open Floor Plan |
| Energy Features: | Programmable Thermostat,Ridge Vents,Storm Doors |
| Basement Desc.: | Full,Heated,Interior Access,Partially Finished,Walk-out,Full With Walk-Out |
| Exterior Siding: | Vinyl Siding |
| Exterior Features: | Shed,Deck,Garden Area,Lighting,Stone Wall |
| Foundation: | Concrete |
| Roof: | Asphalt Shingle |
| Parking Spaces: | 2 |
| Garage/Parking Type: | Attached Garage |
| Swimming Pool: | 0 |
| Waterfront Feat.: | Not Applicable |
| Lot Description: | On Cul-De-Sac |
| Nearby Amenities: | Basketball Court,Golf Course,Health Club,Library,Medical Facilities,Park,Playground/Tot Lot,Private School(s) |
| In Flood Zone: | 0 |
| Occupied: | Owner |
Hot Water System
Heat Type:
Fueled By: Hot Air.
Cooling: Central Air
Fuel Tank Location:
Water Service: Public Water Connected
Sewage System: Public Sewer Connected
Elementary: Squadron Line
Intermediate:
Middle: Henry James
High School: Simsbury
Current List Price: $560,000
Original List Price: $560,000
DOM: 38
Listing Date: 4/25/2025
Last Updated: 5/6/2025 9:05:42 PM
Expected Active Date: 5/2/2025
List Agent Name: Karen Mendes
List Office Name: Berkshire Hathaway NE Prop.
