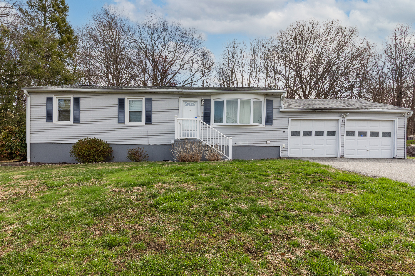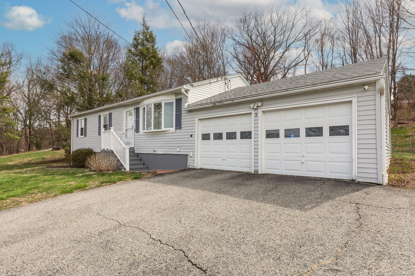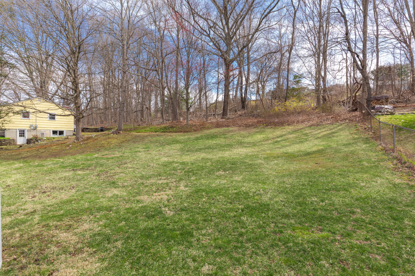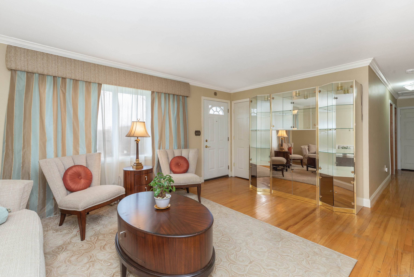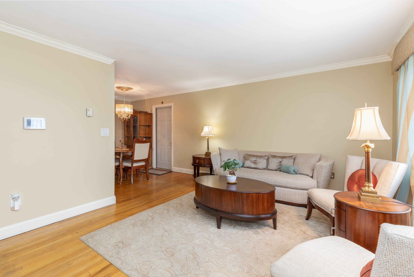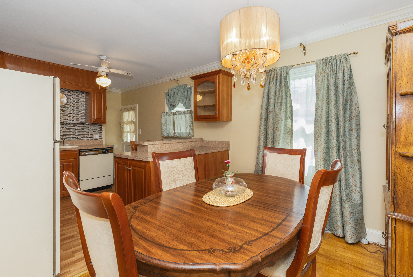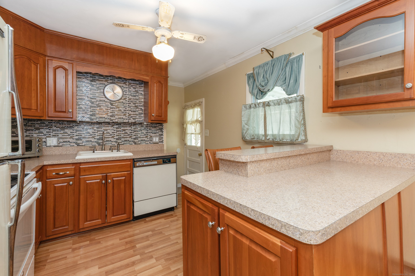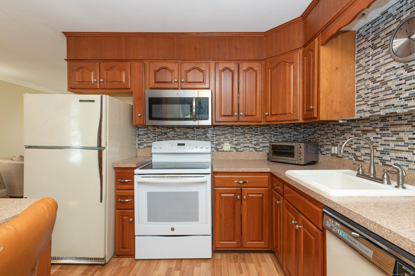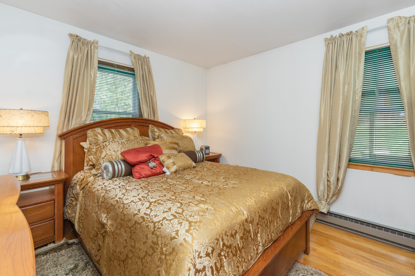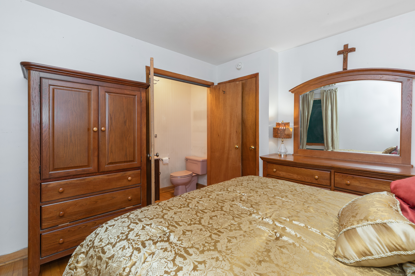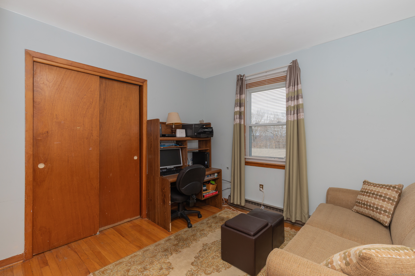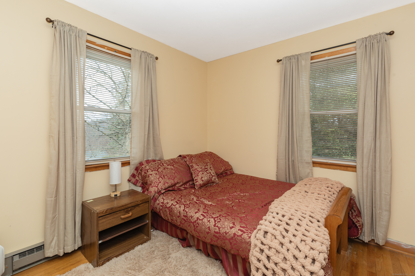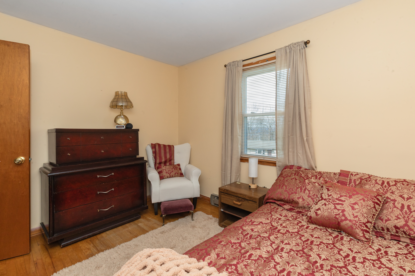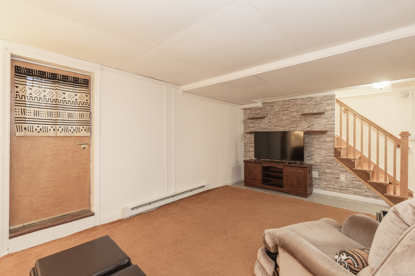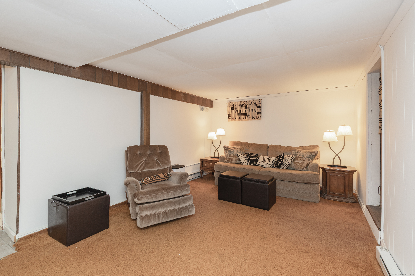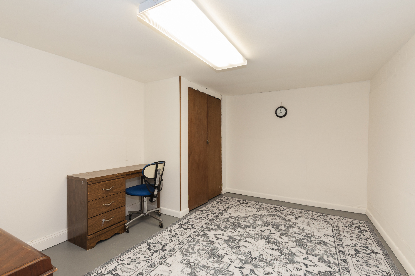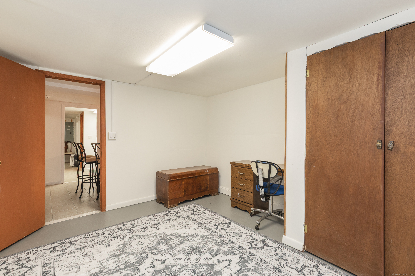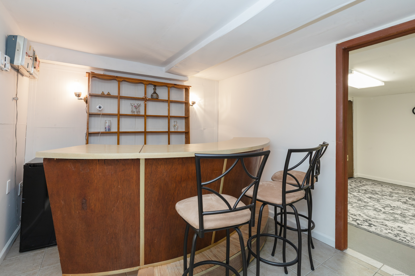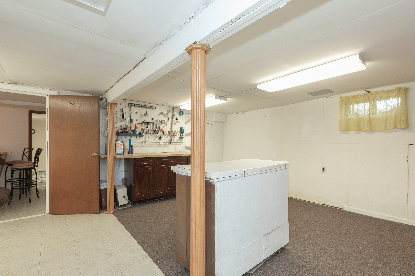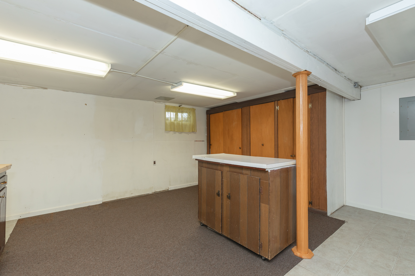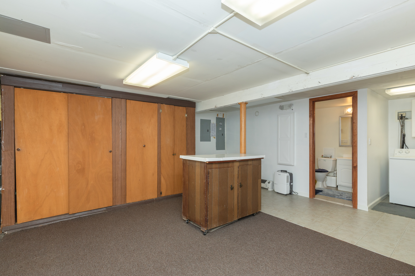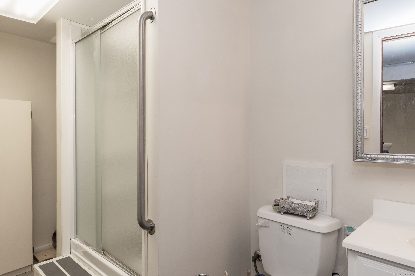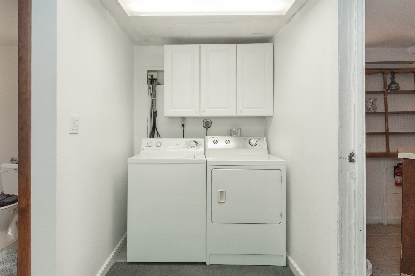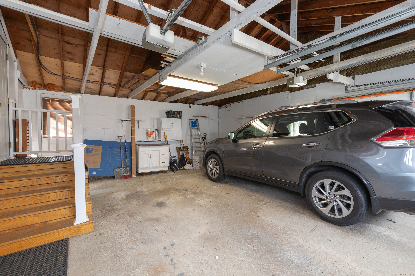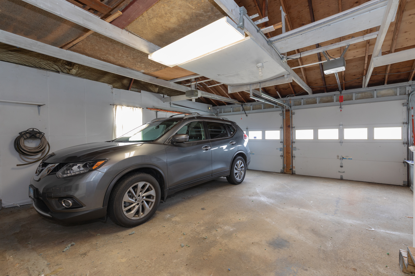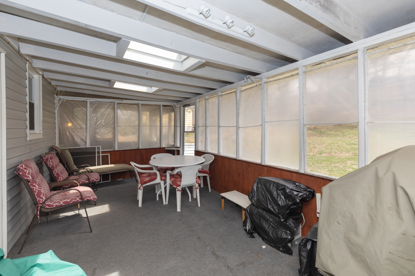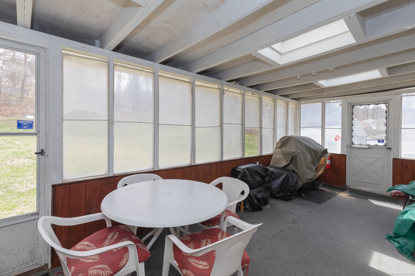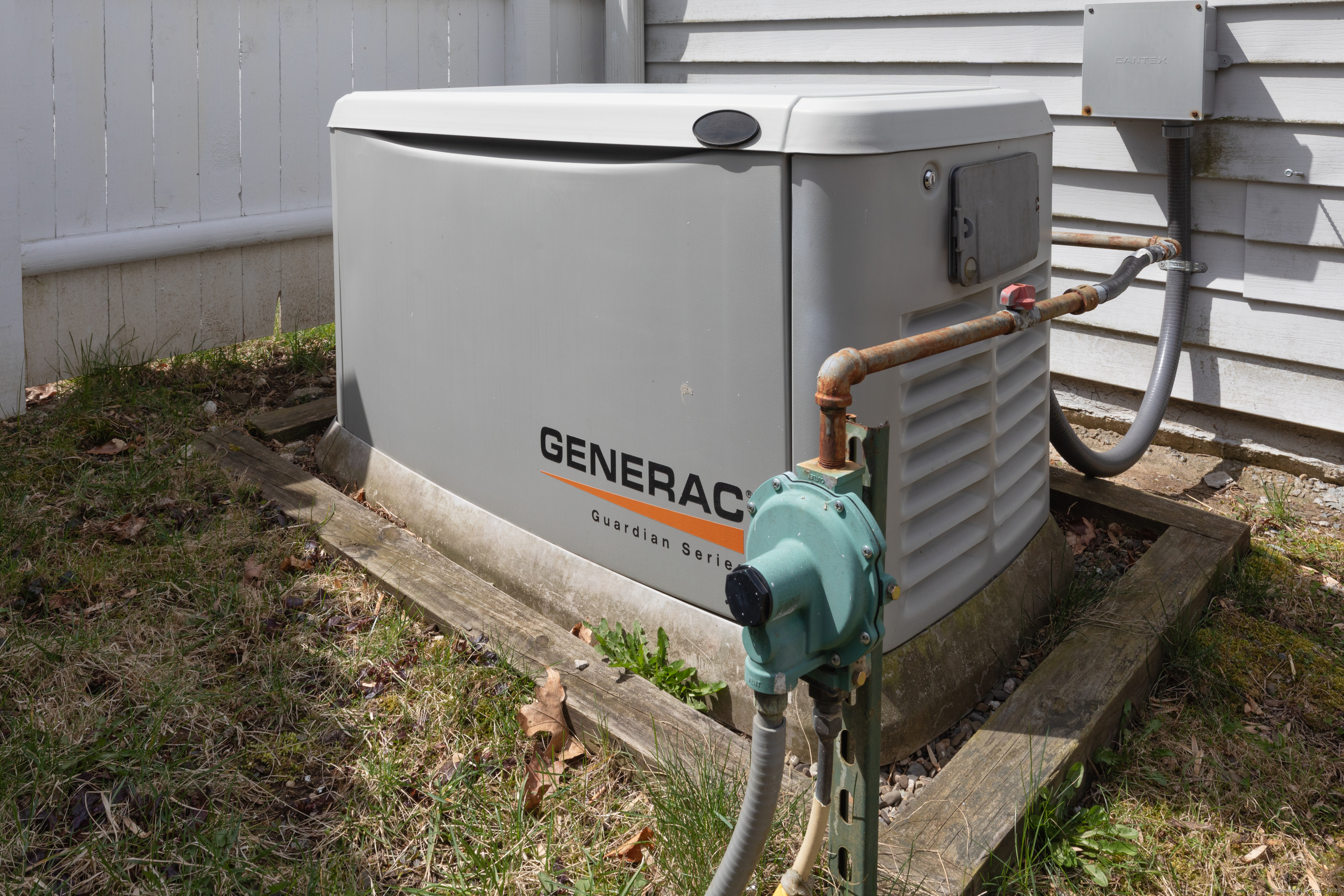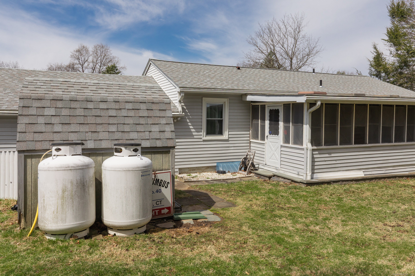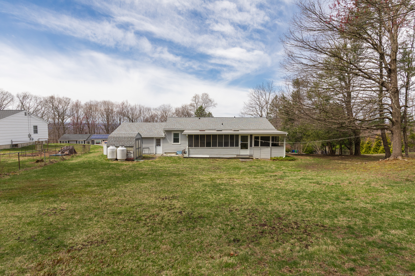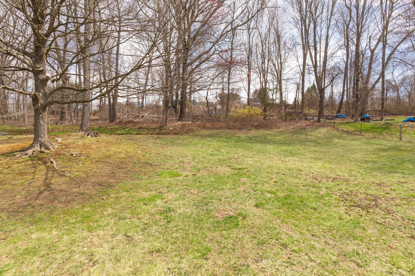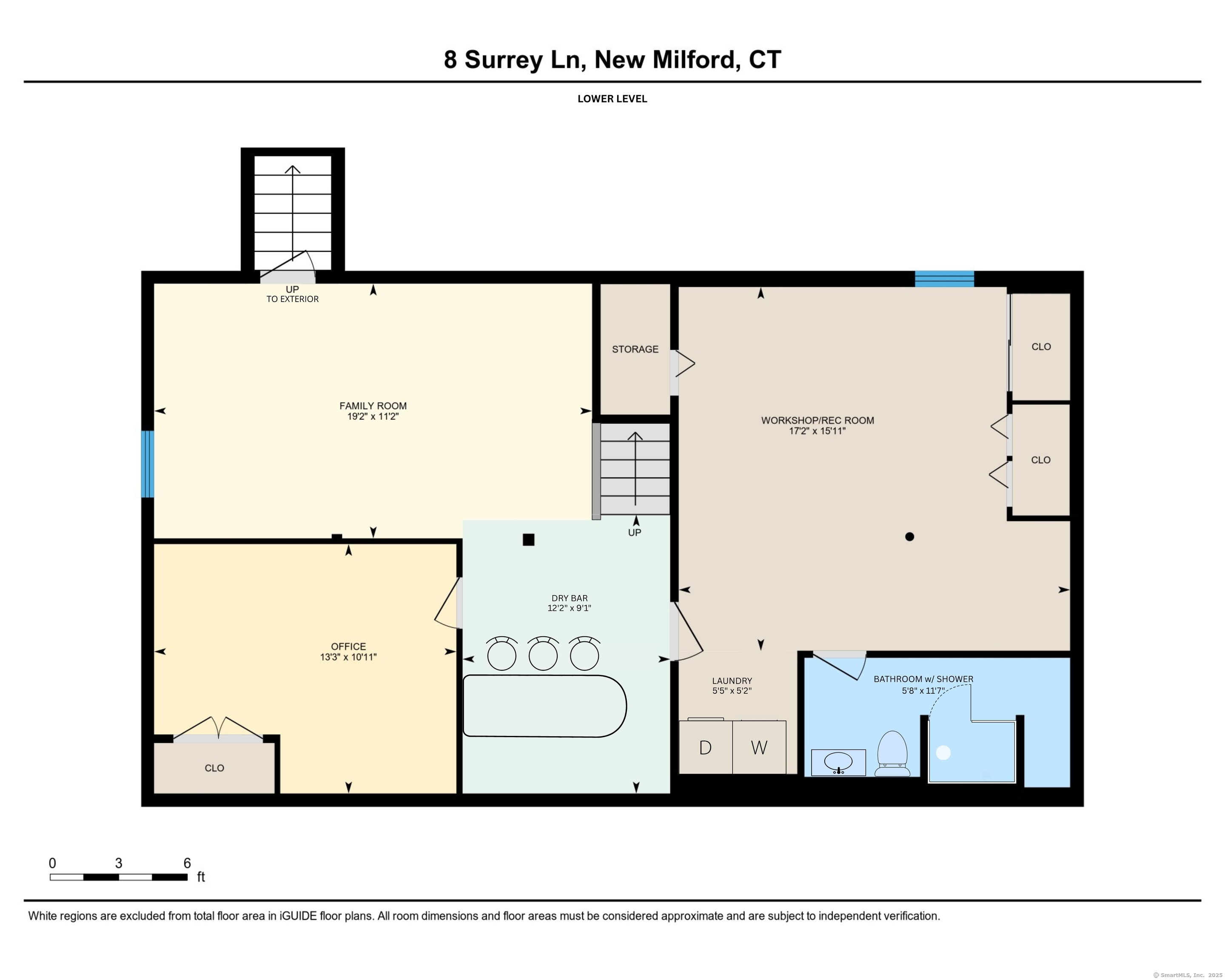More about this Property
If you are interested in more information or having a tour of this property with an experienced agent, please fill out this quick form and we will get back to you!
8 Surrey Lane, New Milford CT 06776
Current Price: $389,000
 3 beds
3 beds  3 baths
3 baths  1008 sq. ft
1008 sq. ft
Last Update: 5/20/2025
Property Type: Single Family For Sale
Welcome to this lovingly maintained three-bedroom, two-and-a-half bathroom ranch-style home in the heart of New Milford. Nestled on a peaceful cul-de-sac, this cherished property has been in the same family for over 50 years and is now ready for its next chapter. Step inside to find a warm and inviting layout featuring a spacious living area, hardwood floors, and an easy flow between the kitchen, dining, and living spaces-ideal for both everyday living and entertaining. The home offers three bedrooms on the main floor including a primary suite with a private half-bath and full hallway bath. An attached two-car garage provides convenience and extra storage, while the lower level with walkout and a full bath opens the door to endless possibilities-perfect for a family room, home office, or potential in-law suite. One of the standout features is the large screened-in porch overlooking the private backyard-perfect for relaxing on warm summer evenings or enjoying your morning coffee with the sounds of nature. With solid bones, timeless charm, and a sought-after location, this home is ready for your personal touch! Additional Features: Whole house generator, brand new water heater, heated floors in main level bath Estate Sale. Subject to probate tax clearance. MULTIPLE OFFERS RECEIVED. HIGHEST & BEST OFFERS BY TUES 4/29/25 BY 5PM
Chestnut Land Rd to Littlefield Rd to Surrey Ln
MLS #: 24089503
Style: Ranch
Color:
Total Rooms:
Bedrooms: 3
Bathrooms: 3
Acres: 0.46
Year Built: 1969 (Public Records)
New Construction: No/Resale
Home Warranty Offered:
Property Tax: $4,585
Zoning: R20
Mil Rate:
Assessed Value: $154,010
Potential Short Sale:
Square Footage: Estimated HEATED Sq.Ft. above grade is 1008; below grade sq feet total is ; total sq ft is 1008
| Appliances Incl.: | Oven/Range,Refrigerator,Dishwasher,Washer,Dryer |
| Laundry Location & Info: | Lower Level Lower Level |
| Fireplaces: | 0 |
| Energy Features: | Generator |
| Energy Features: | Generator |
| Basement Desc.: | Full,Fully Finished,Liveable Space,Full With Walk-Out |
| Exterior Siding: | Vinyl Siding |
| Foundation: | Concrete |
| Roof: | Asphalt Shingle |
| Parking Spaces: | 2 |
| Driveway Type: | Private |
| Garage/Parking Type: | Attached Garage,Paved,Driveway |
| Swimming Pool: | 0 |
| Waterfront Feat.: | Not Applicable |
| Lot Description: | On Cul-De-Sac |
| Occupied: | Owner |
Hot Water System
Heat Type:
Fueled By: Baseboard.
Cooling: None
Fuel Tank Location:
Water Service: Public Water Connected
Sewage System: Septic
Elementary: Per Board of Ed
Intermediate:
Middle:
High School: Per Board of Ed
Current List Price: $389,000
Original List Price: $389,000
DOM: 27
Listing Date: 4/20/2025
Last Updated: 5/2/2025 3:52:19 AM
Expected Active Date: 4/23/2025
List Agent Name: Faye Wilson
List Office Name: Keller Williams Prestige Prop.
