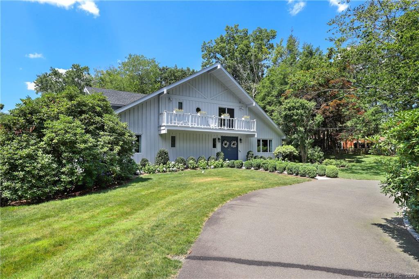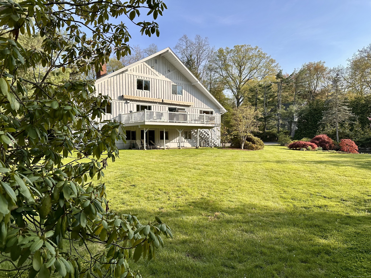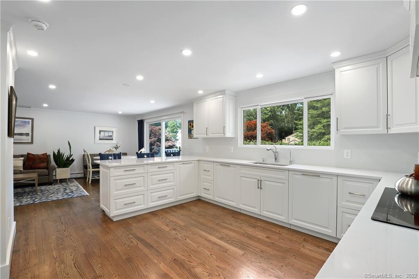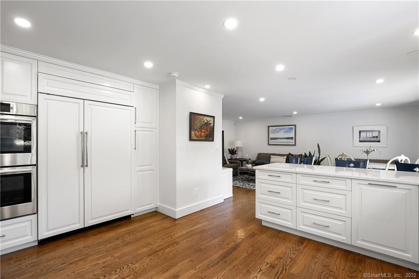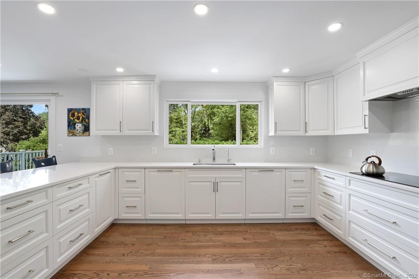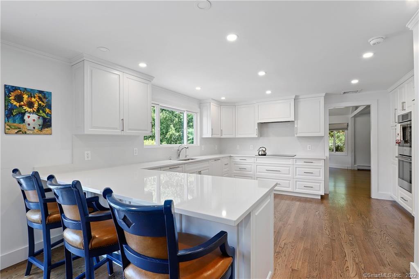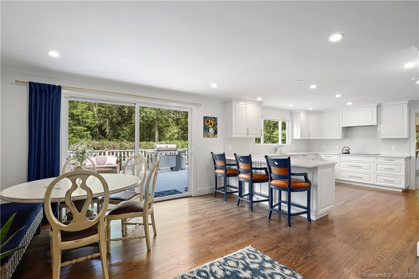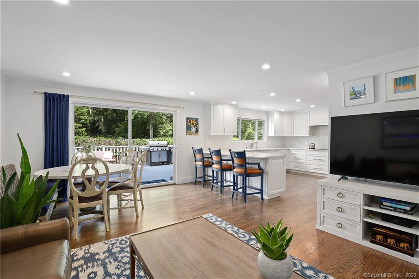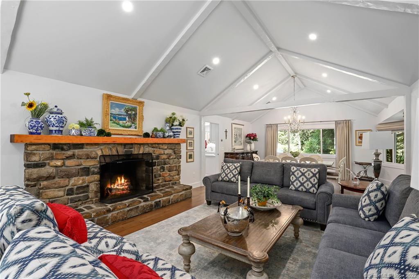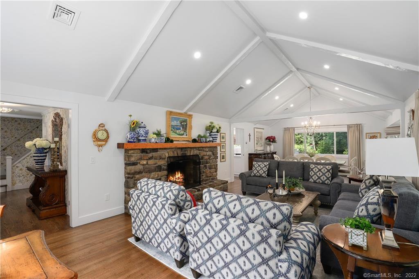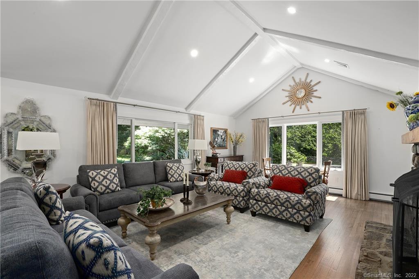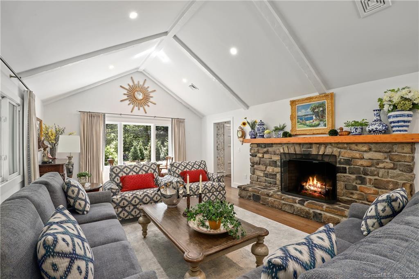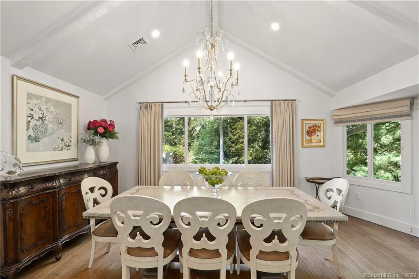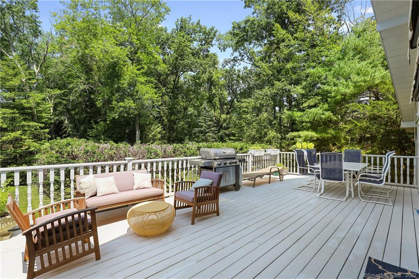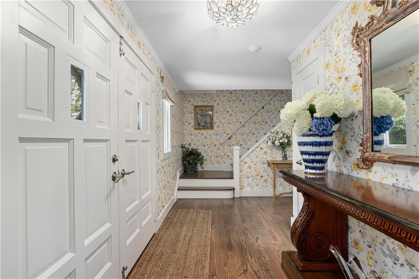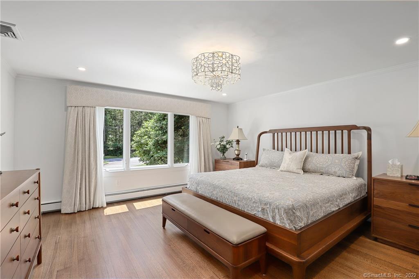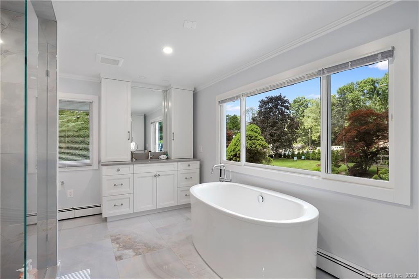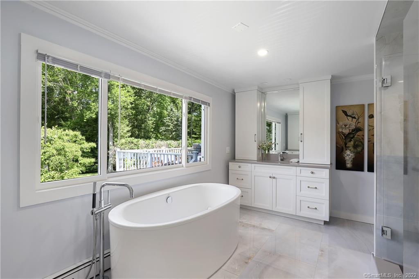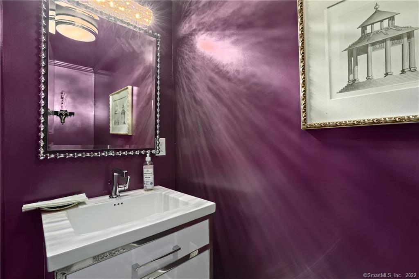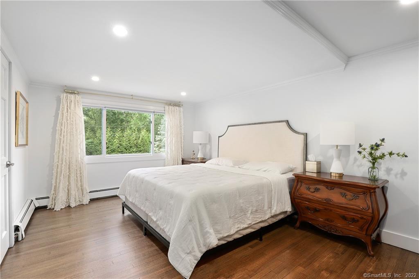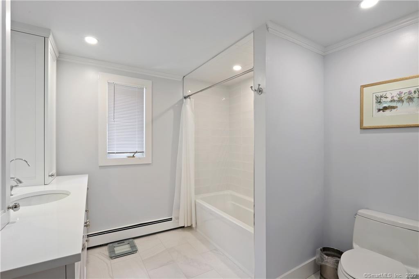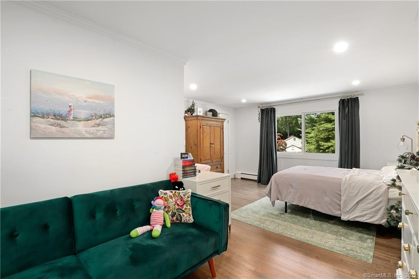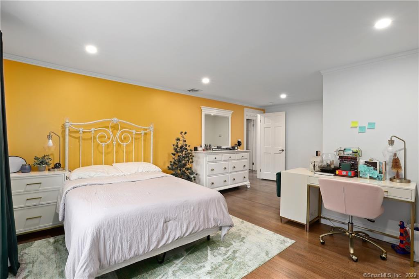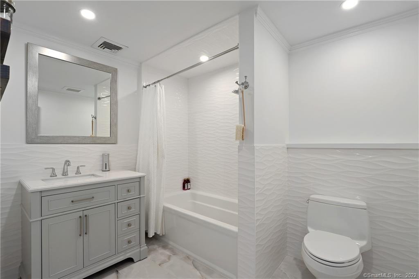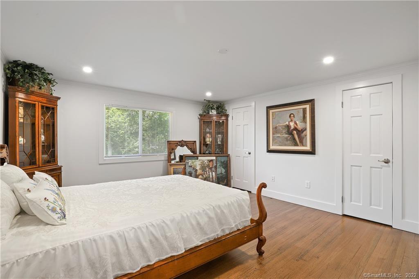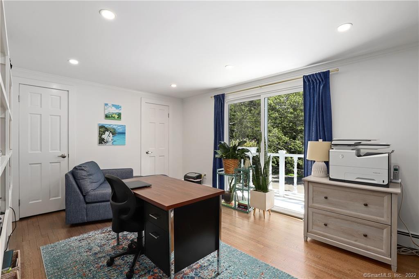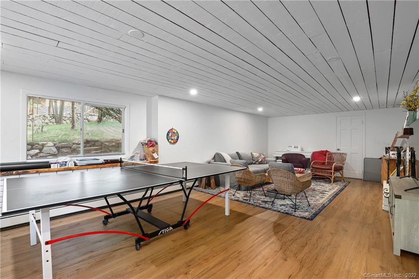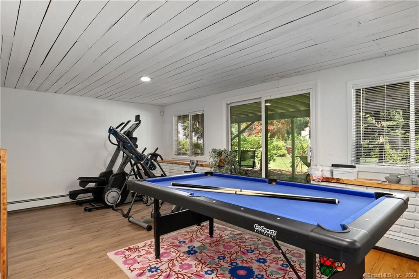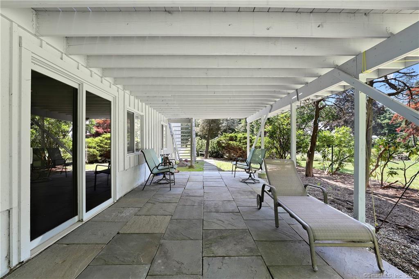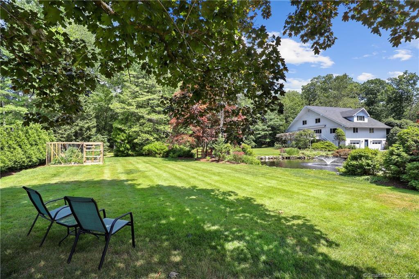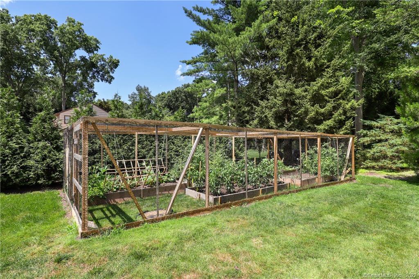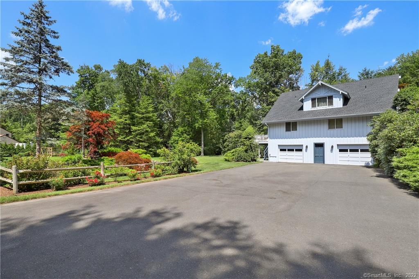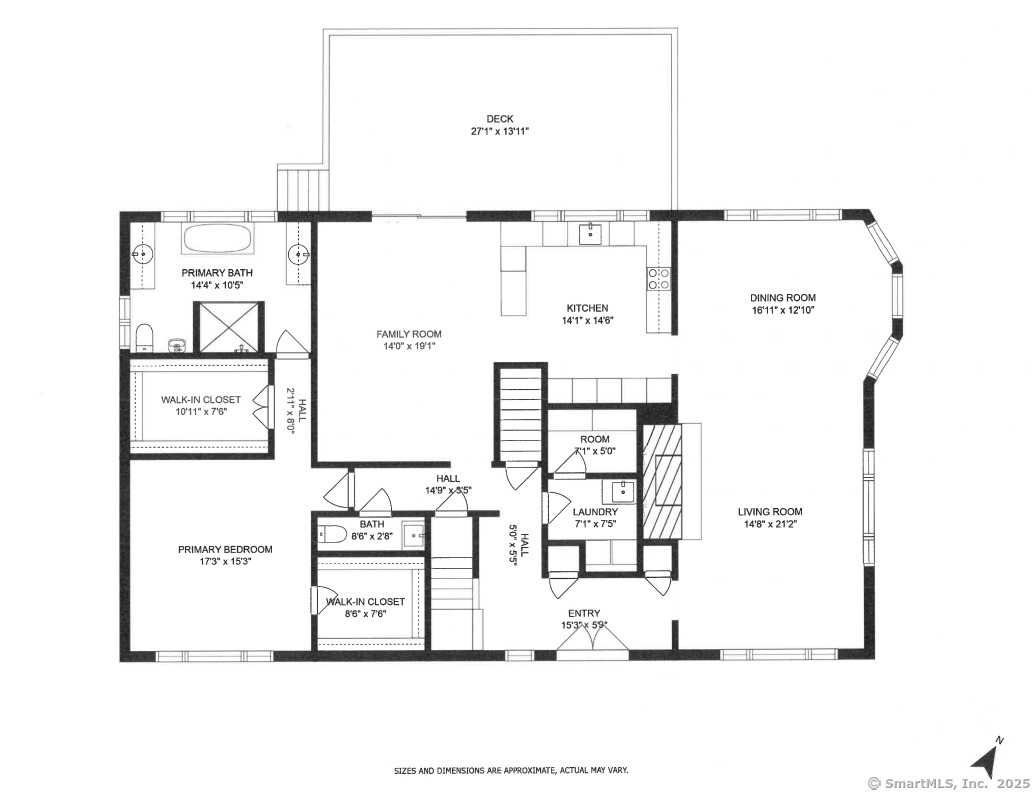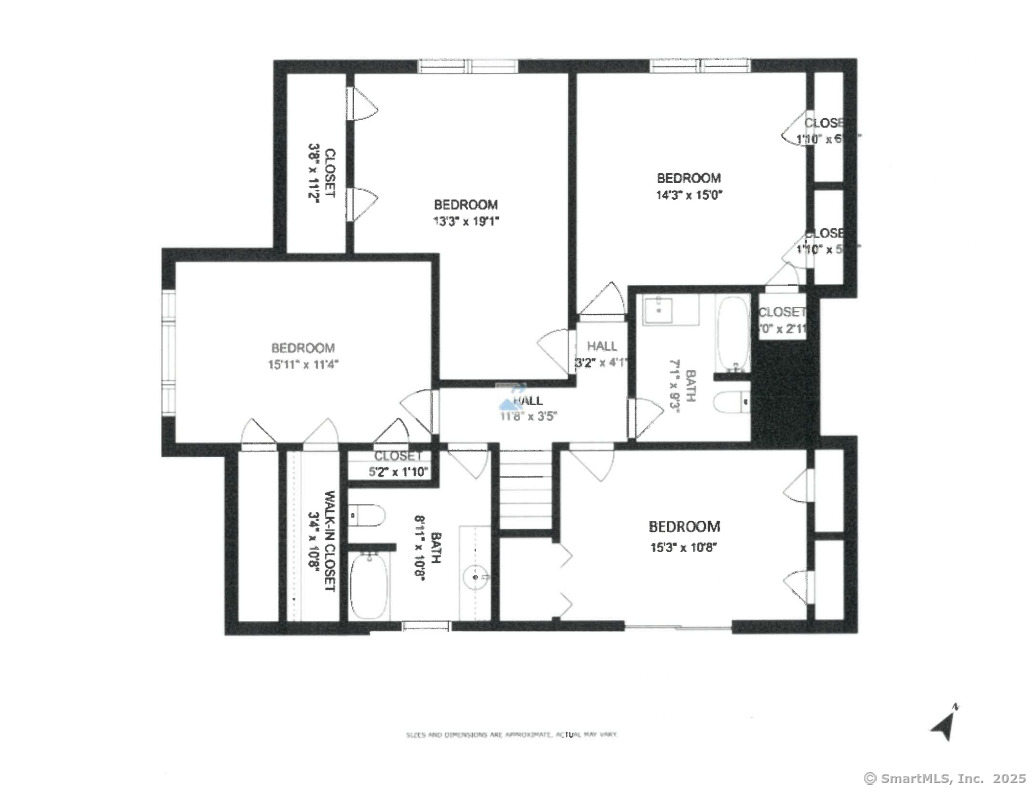More about this Property
If you are interested in more information or having a tour of this property with an experienced agent, please fill out this quick form and we will get back to you!
41 Hermit Lane, Westport CT 06880
Current Price: $1,850,000
 5 beds
5 beds  4 baths
4 baths  4368 sq. ft
4368 sq. ft
Last Update: 6/22/2025
Property Type: Single Family For Sale
**THANK YOU FOR YOUR INTEREST, SELLER REQUESTS HIGHEST/BEST OFFERS BY 4PM MONDAY 5/5.** Prepare to be dazzled by this spectacular 5 bedroom custom home on park-like property in the prestigious Red Coat section of Westport. This recently improved modern Colonial offers a refined lifestyle. Located at the corner of a cul-de-sac, this homes two driveways offer abundant parking - and the front circular drive leads to a new stone walkway & landscaping to introduce the double-door foyer. The soaring Great Room w/a beamed cathedral ceiling offers a living area focused on the stone fireplace & large dining rm - all w/views of the pastoral setting. The custom kitchen will impress any home chef, w/quality cabinetry, double wall ovens, Sub Zero, vast counter space w/breakfast bar seating, dining area w/doors to the new deck & an open flow to the sunny fam rm. The flexible layout offers 5 fantastic BRs, beginning with the luxuriously appointed main suite on the 1st flr offering two very large walk-in closets & a designer bath with modern flair. 4 addl BRs w/2 chic baths are on the 2nd flr, each with incredible closet space. Walk-up attic. The finished, walk-out LL w/fpl has windows & a door to the rear & offers many options for recreation, office/gym space. Great storage & oversized garage. Automatic generator, new heating. The level property is picture-perfect, and has an enclosed vegetable garden & sparkling fountain-aerated pond, truly an idyllic backdrop for this move-in ready home.
Addendum note: This home has two driveways: a circular driveway off Hermit Lane (a public street) and a driveway leading to the garage off Hermit Court (a private cul-de-sac). This home shares road maintenance costs for Hermit Court, and that road was recently paved.
Red Coat or Cavalry to Hermit Lane. #41 at corner of Hermit Court.
MLS #: 24089500
Style: Contemporary
Color: White
Total Rooms:
Bedrooms: 5
Bathrooms: 4
Acres: 1.03
Year Built: 1969 (Public Records)
New Construction: No/Resale
Home Warranty Offered:
Property Tax: $11,846
Zoning: AA
Mil Rate:
Assessed Value: $636,200
Potential Short Sale:
Square Footage: Estimated HEATED Sq.Ft. above grade is 3543; below grade sq feet total is 825; total sq ft is 4368
| Appliances Incl.: | Wall Oven,Range Hood,Subzero,Icemaker,Dishwasher,Washer,Dryer |
| Laundry Location & Info: | Main Level Laundry room |
| Fireplaces: | 2 |
| Energy Features: | Generator,Thermopane Windows |
| Interior Features: | Auto Garage Door Opener,Cable - Pre-wired,Open Floor Plan,Security System |
| Energy Features: | Generator,Thermopane Windows |
| Basement Desc.: | Full,Fully Finished,Garage Access,Interior Access,Liveable Space,Full With Walk-Out |
| Exterior Siding: | Wood |
| Exterior Features: | Balcony,Deck,Gutters,Lighting,Underground Sprinkler |
| Foundation: | Concrete |
| Roof: | Asphalt Shingle |
| Parking Spaces: | 2 |
| Garage/Parking Type: | Attached Garage |
| Swimming Pool: | 0 |
| Waterfront Feat.: | Pond,Beach Rights |
| Lot Description: | Level Lot,On Cul-De-Sac,Professionally Landscaped |
| Nearby Amenities: | Golf Course,Library,Park,Public Pool,Public Rec Facilities,Shopping/Mall,Tennis Courts |
| Occupied: | Owner |
Hot Water System
Heat Type:
Fueled By: Hot Water.
Cooling: Central Air,Zoned
Fuel Tank Location: In Garage
Water Service: Public Water Connected
Sewage System: Septic
Elementary: Coleytown
Intermediate:
Middle: Coleytown
High School: Staples
Current List Price: $1,850,000
Original List Price: $1,850,000
DOM: 52
Listing Date: 4/24/2025
Last Updated: 5/13/2025 1:17:52 AM
Expected Active Date: 5/1/2025
List Agent Name: Alexander Chingas
List Office Name: Coldwell Banker Realty
